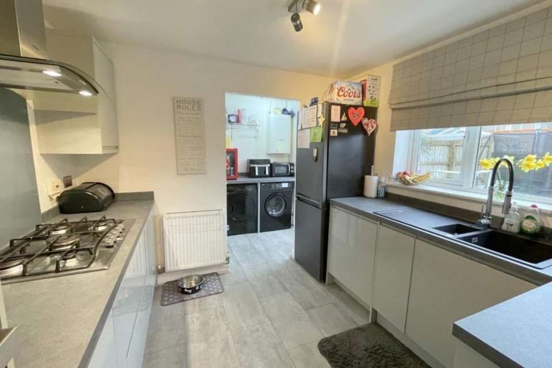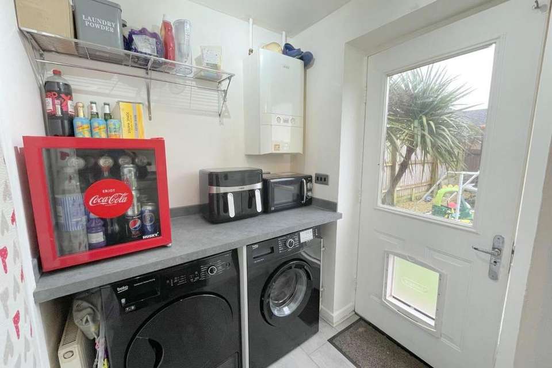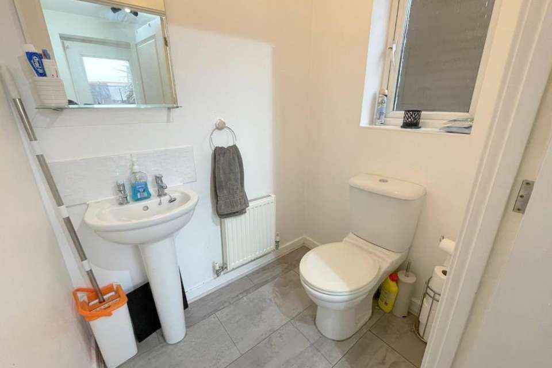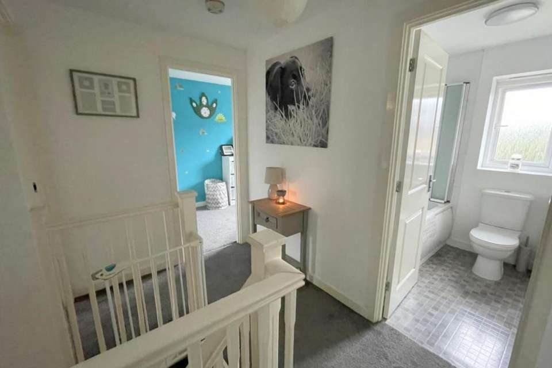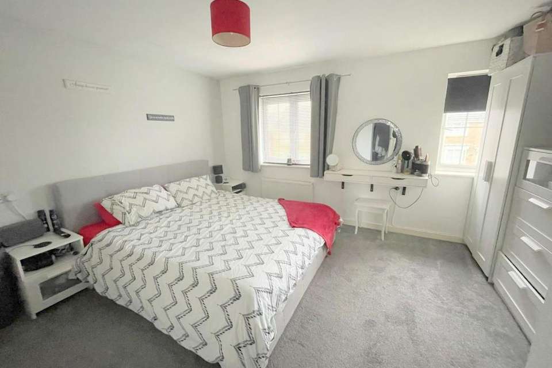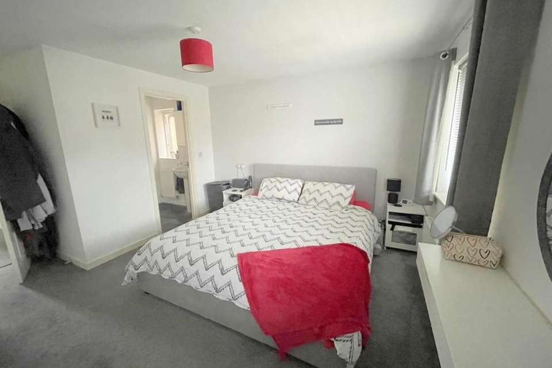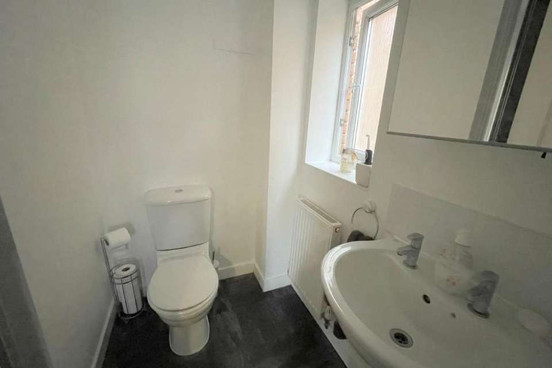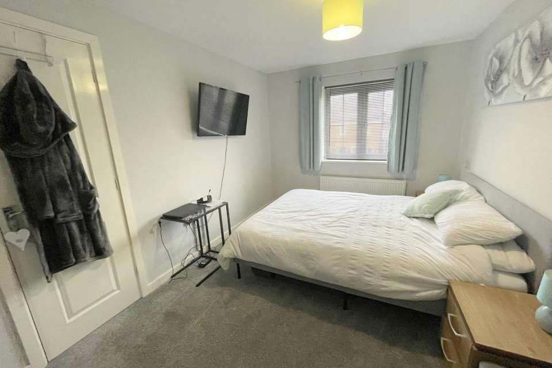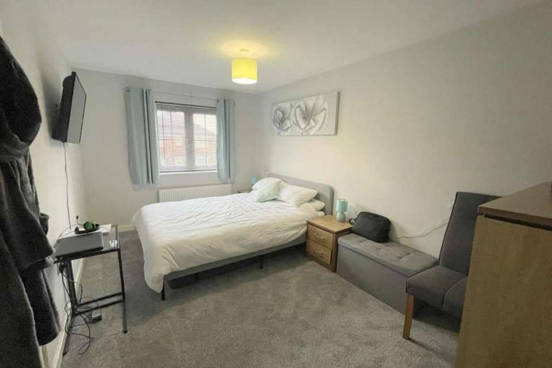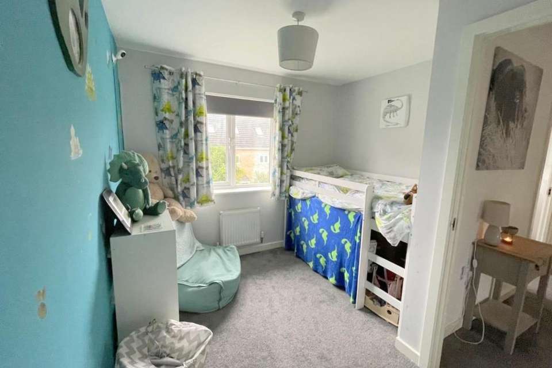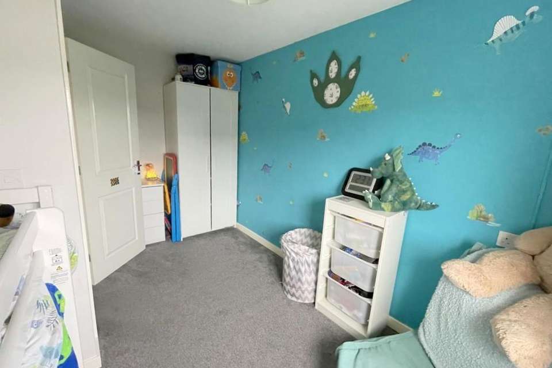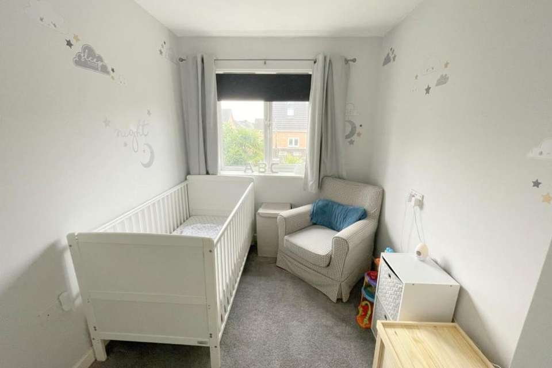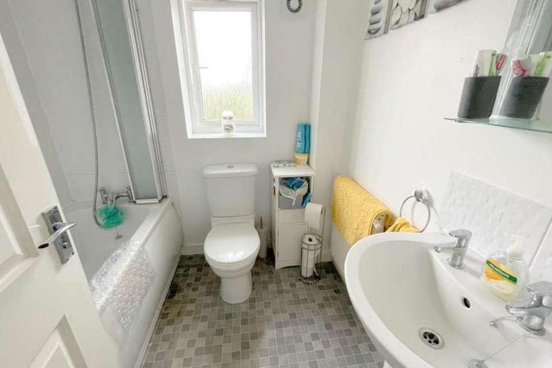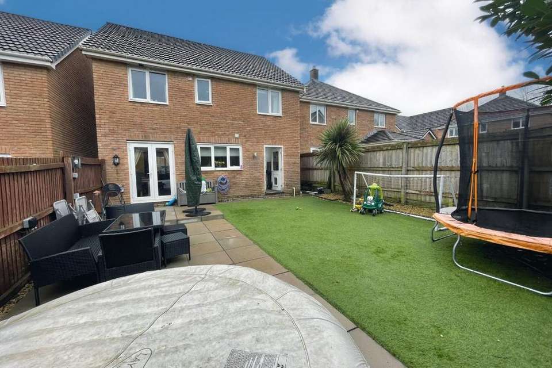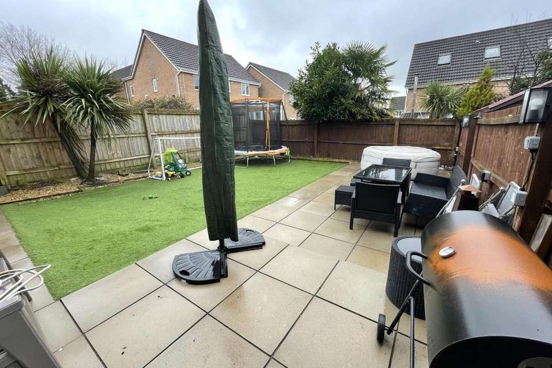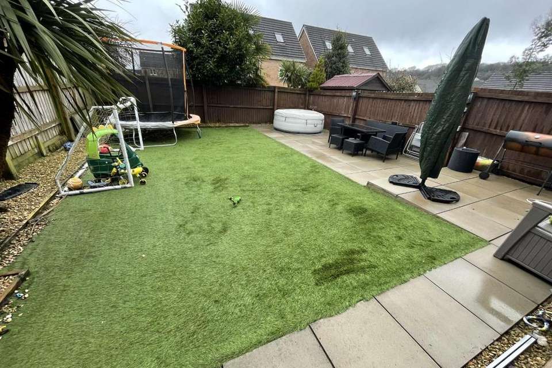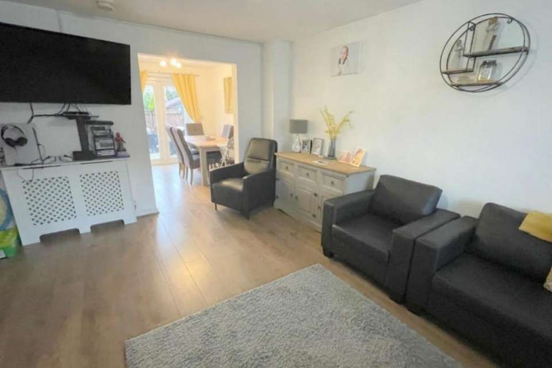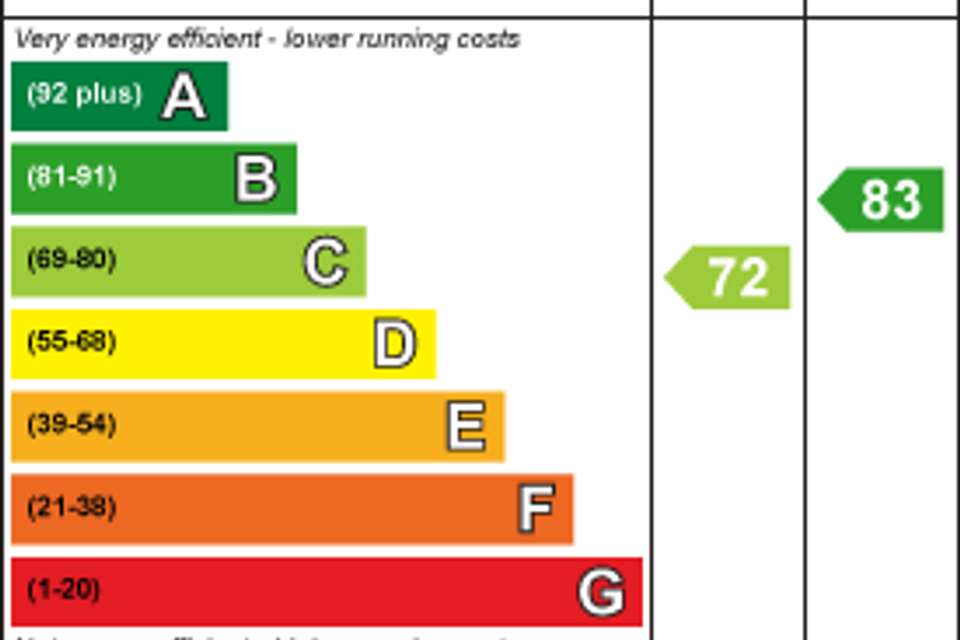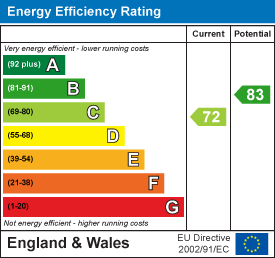4 bedroom detached house for sale
Skewen, Neathdetached house
bedrooms
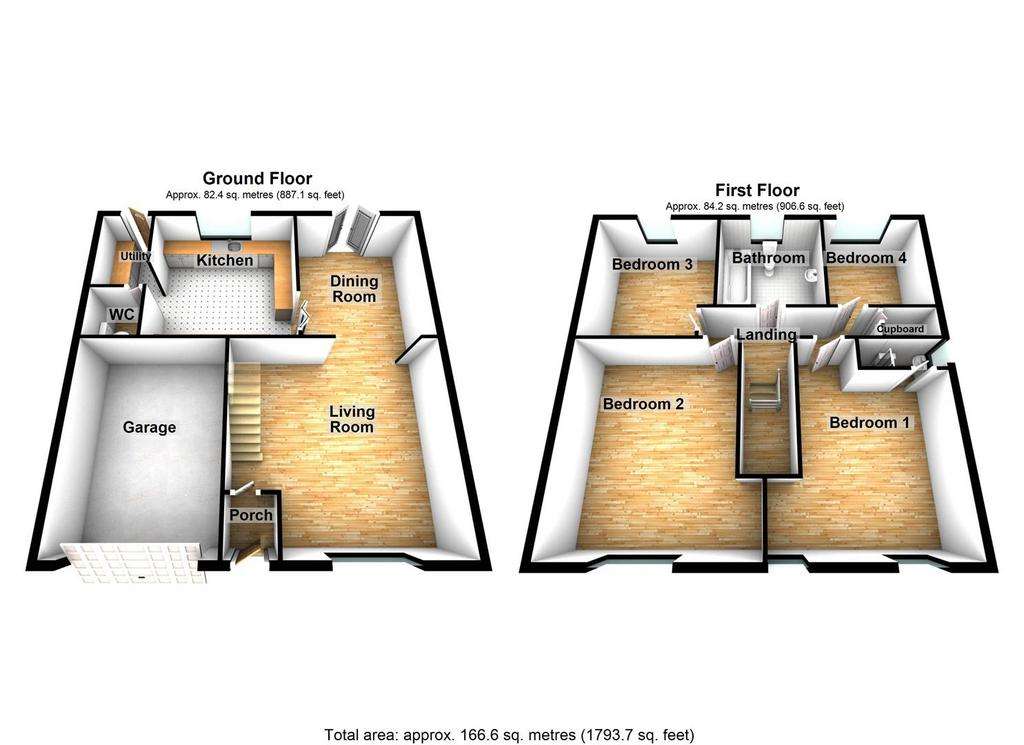
Property photos

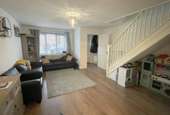
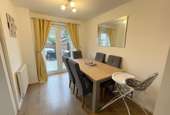
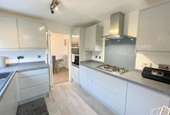
+18
Property description
Situated on a popular modern residential development, affording easy acces for local retail parks, M4 motorway and a short drive from all faciliities and amenities at both Swansea and Neath shopping centres, a detached family home offering accommodation over 2 floors to include living room, dining area, kitchen, utility room and cloakroom to the ground floor, 4 bedrooms, ensuite shower room and family bathroom to the first floor. Outside there is off-road parking for 2 cars to the front and good size level garden to rear.
Front Composite Entrance Door Into: - Entrance hallway with laminate flooring, radiator, door into:
Living Room - 5.281m x 4.144m (17'3" x 13'7") - With laminate flooring, covered radiator, stairs to first floor, opening into:
Dining Room - 2.921m x 2.332m (9'6" x 7'7") - With double glazed french doors to rear garden, laminate flooring, radiator, folding doors to:
Kitchen - 2.950m x 2.950m (9'8" x 9'8") - Fitted with a range of base and wall units in hi-gloss grey with co-ordinating work surface, grey resin sink, built-in double oven, separate 5 burner gas hob with extractor over, integrated dishwasher, tile effect laminate flooring, double glazed window to rear, radiator, opening to:
Utility Room - 1.804m x 1.551m (5'11" x 5'1") - Fitted work surface, plumbed for washing machine and tumble dryer, wall mounted gas combination boiler, tile effect laminate flooring, door to rear garden.
Cloakroom - 1.579m x 1.207m (5'2" x 3'11") - With 2 piece suite in white comprising w.c., wash hand basin, tile effect laminate flooring, radiator, double glazed window to side.
First Floor -
Landing Area - 2.884m x 1.774m (9'5" x 5'9") - With access to roof space via drop down ladder, fitted storage cupboard.
Bedroom One - 4.329m x 4.209m (14'2" x 13'9") - With two double glazed windows to front, radiator.
Ensuite Shower Room - 2.077m x 1.682m (6'9" x 5'6") - With 3 piece suite in white comprising shower cubicle, w.c., wash hand basin, laminate flooring, radiator, double glazed window to side.
Bedroom Two - 4.359m x 2.673m (14'3" x 8'9") - With single built-in cupboard, radiator, double glazed window to front.
Bedroom Three - 3.760m x 2.685m (12'4" x 8'9" ) - With double glazed window to rear, radiator.
Bedroom Four - 2.930m x 2.077m (9'7" x 6'9") - With double glazed window to rear, radiator.
Bathroom/W.C. - 1.963m x 1.845m (6'5" x 6'0") - 3 piece suite in white comprising panelled bath with shower over, w.c., wash hand basin, cushion flooring, raiator, double glazed window to rear.
Outside - Shingled area to front with off-road parking for 2 vehicle leading to single integral garage with power and light. Side access leading to level enclosed rear garden which is laid patio and artificial lawn. Outside water tap.
Rear View Of Property -
Agents Note - Council tax Band D with an annual payment of £2012
Front Composite Entrance Door Into: - Entrance hallway with laminate flooring, radiator, door into:
Living Room - 5.281m x 4.144m (17'3" x 13'7") - With laminate flooring, covered radiator, stairs to first floor, opening into:
Dining Room - 2.921m x 2.332m (9'6" x 7'7") - With double glazed french doors to rear garden, laminate flooring, radiator, folding doors to:
Kitchen - 2.950m x 2.950m (9'8" x 9'8") - Fitted with a range of base and wall units in hi-gloss grey with co-ordinating work surface, grey resin sink, built-in double oven, separate 5 burner gas hob with extractor over, integrated dishwasher, tile effect laminate flooring, double glazed window to rear, radiator, opening to:
Utility Room - 1.804m x 1.551m (5'11" x 5'1") - Fitted work surface, plumbed for washing machine and tumble dryer, wall mounted gas combination boiler, tile effect laminate flooring, door to rear garden.
Cloakroom - 1.579m x 1.207m (5'2" x 3'11") - With 2 piece suite in white comprising w.c., wash hand basin, tile effect laminate flooring, radiator, double glazed window to side.
First Floor -
Landing Area - 2.884m x 1.774m (9'5" x 5'9") - With access to roof space via drop down ladder, fitted storage cupboard.
Bedroom One - 4.329m x 4.209m (14'2" x 13'9") - With two double glazed windows to front, radiator.
Ensuite Shower Room - 2.077m x 1.682m (6'9" x 5'6") - With 3 piece suite in white comprising shower cubicle, w.c., wash hand basin, laminate flooring, radiator, double glazed window to side.
Bedroom Two - 4.359m x 2.673m (14'3" x 8'9") - With single built-in cupboard, radiator, double glazed window to front.
Bedroom Three - 3.760m x 2.685m (12'4" x 8'9" ) - With double glazed window to rear, radiator.
Bedroom Four - 2.930m x 2.077m (9'7" x 6'9") - With double glazed window to rear, radiator.
Bathroom/W.C. - 1.963m x 1.845m (6'5" x 6'0") - 3 piece suite in white comprising panelled bath with shower over, w.c., wash hand basin, cushion flooring, raiator, double glazed window to rear.
Outside - Shingled area to front with off-road parking for 2 vehicle leading to single integral garage with power and light. Side access leading to level enclosed rear garden which is laid patio and artificial lawn. Outside water tap.
Rear View Of Property -
Agents Note - Council tax Band D with an annual payment of £2012
Council tax
First listed
Over a month agoEnergy Performance Certificate
Skewen, Neath
Placebuzz mortgage repayment calculator
Monthly repayment
The Est. Mortgage is for a 25 years repayment mortgage based on a 10% deposit and a 5.5% annual interest. It is only intended as a guide. Make sure you obtain accurate figures from your lender before committing to any mortgage. Your home may be repossessed if you do not keep up repayments on a mortgage.
Skewen, Neath - Streetview
DISCLAIMER: Property descriptions and related information displayed on this page are marketing materials provided by Astleys - Neath. Placebuzz does not warrant or accept any responsibility for the accuracy or completeness of the property descriptions or related information provided here and they do not constitute property particulars. Please contact Astleys - Neath for full details and further information.





