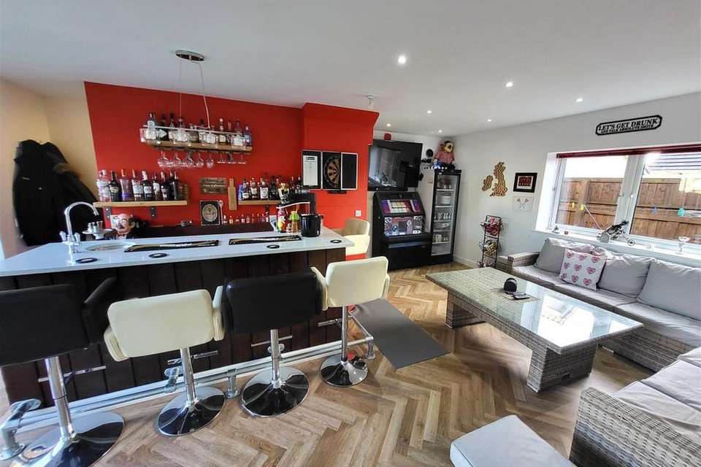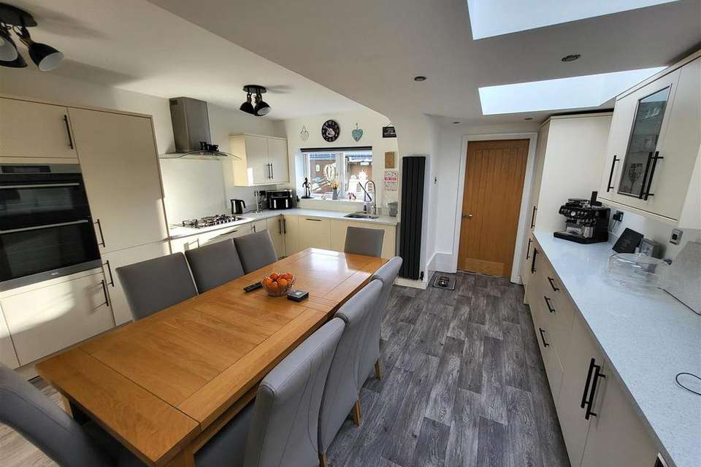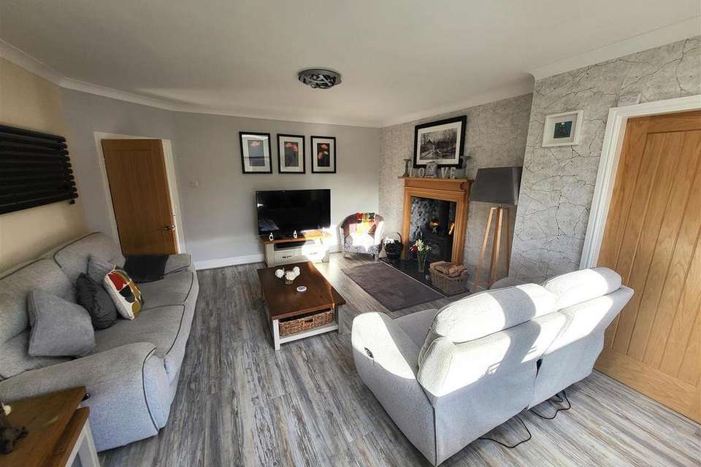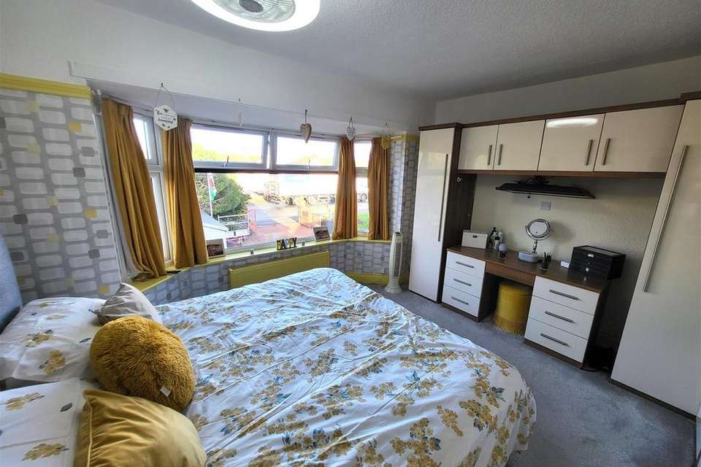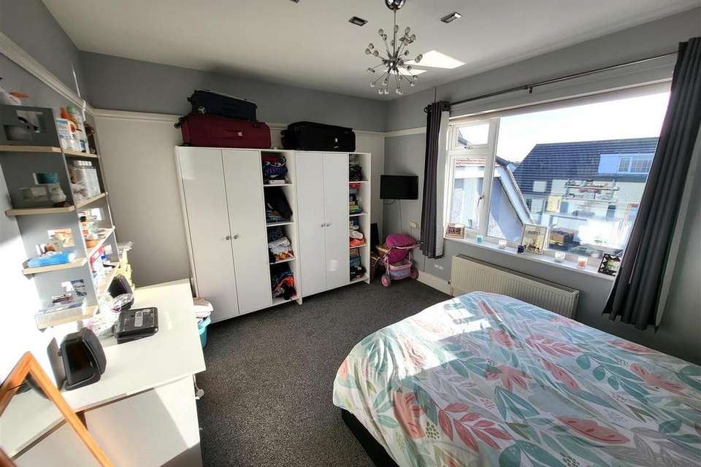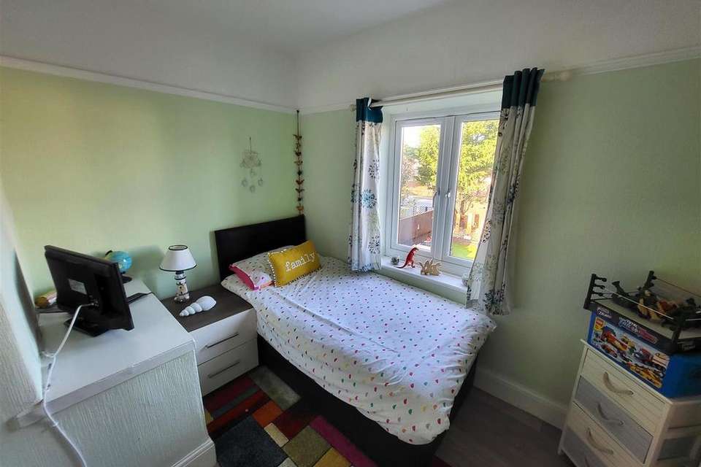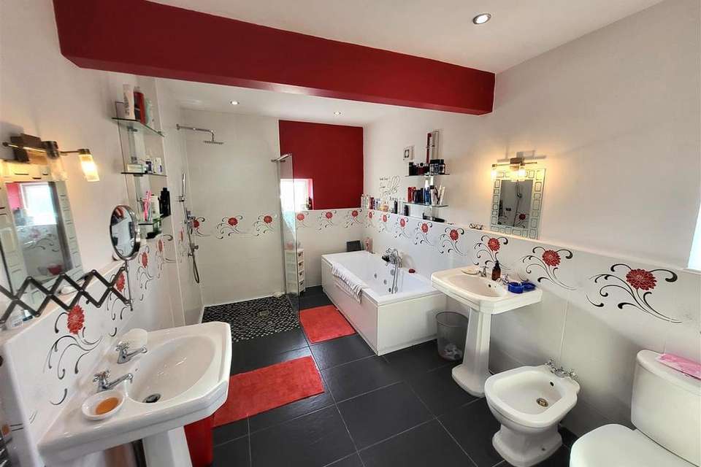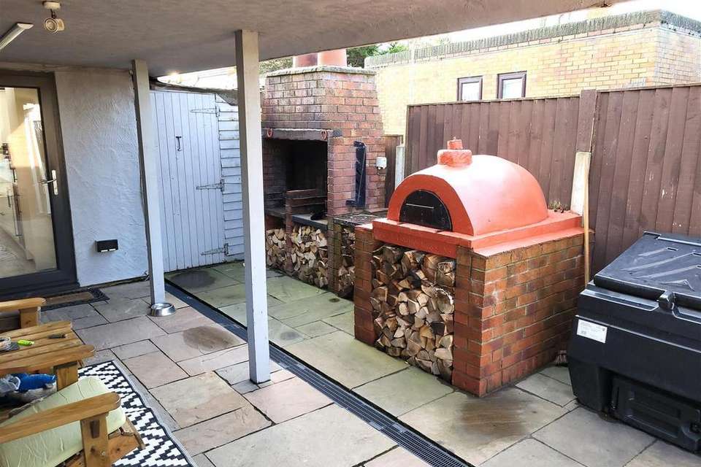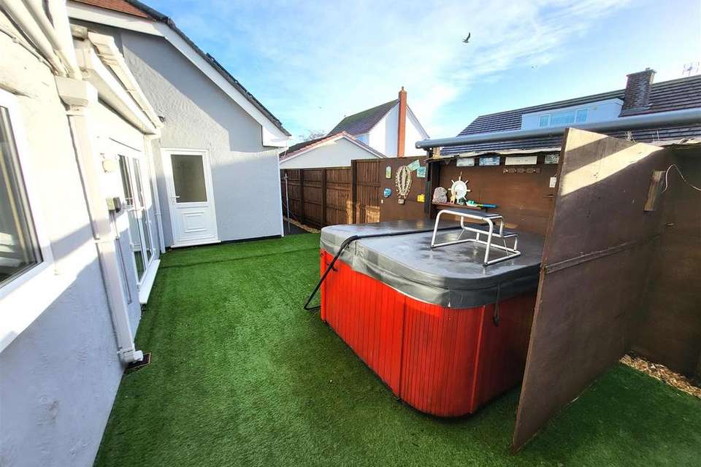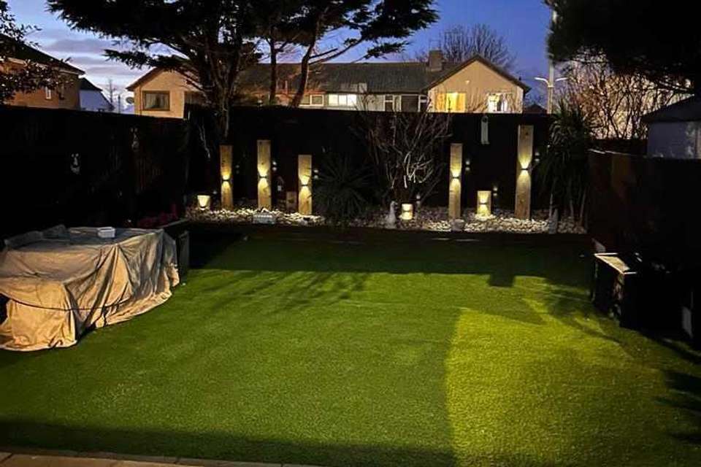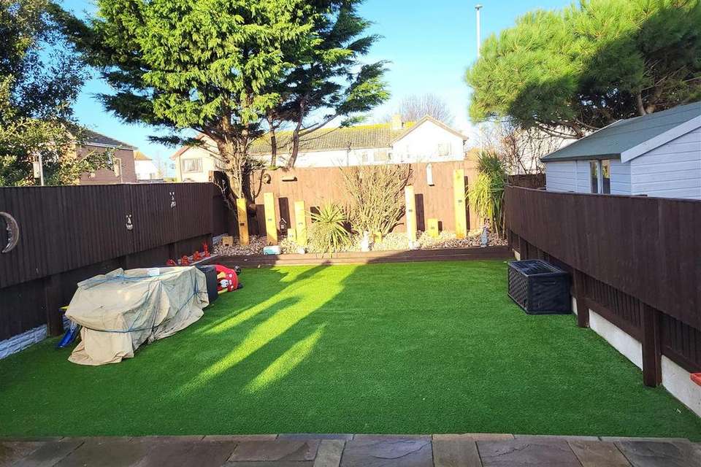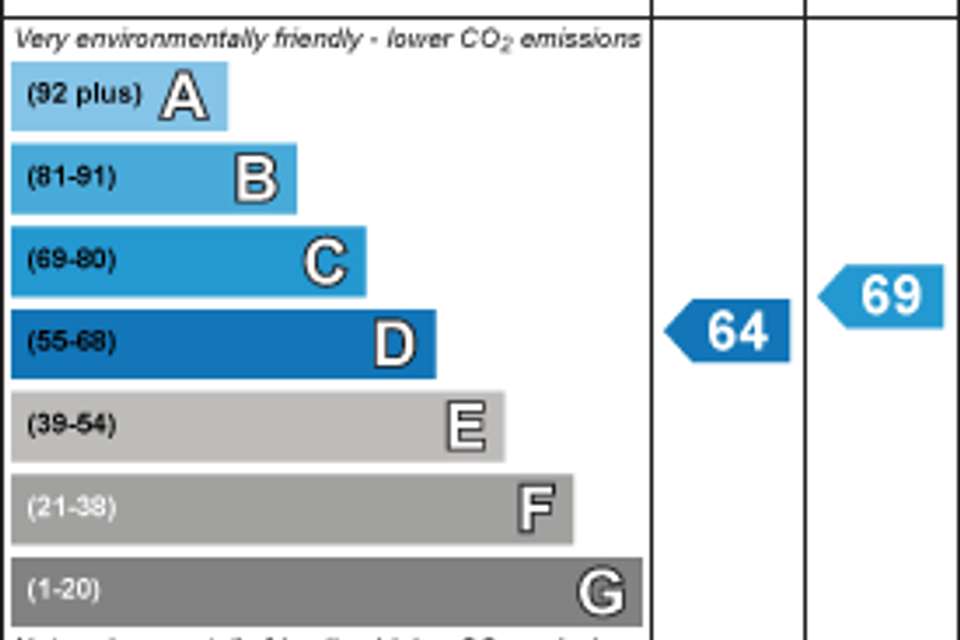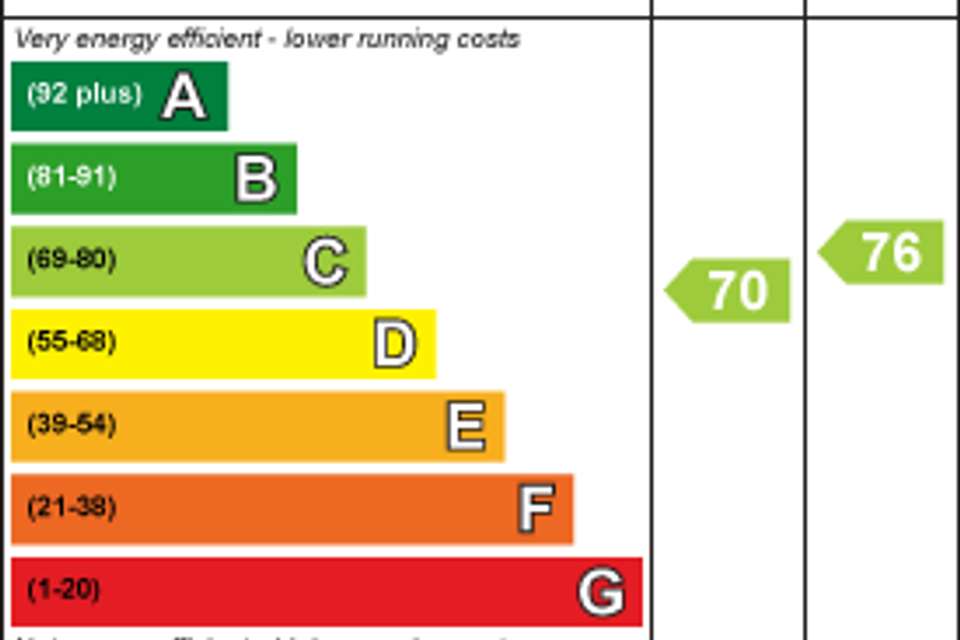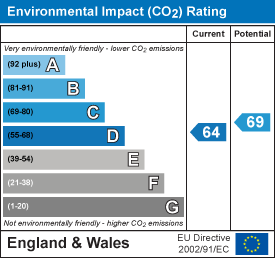4 bedroom detached house for sale
Foryd Road, Kinmel Baydetached house
bedrooms
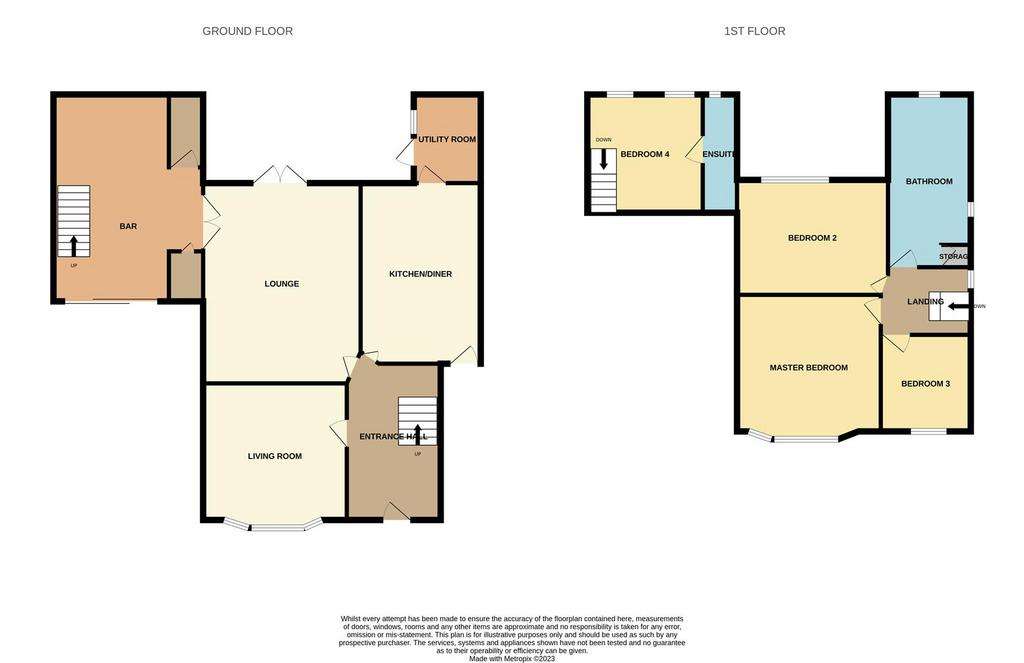
Property photos

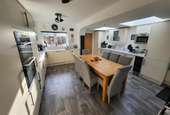
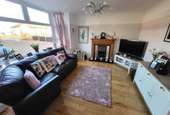
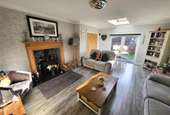
+13
Property description
Well presented and spacious Detached Family Home sited in a prominent position being conveniently located for the local ASDA Superstore along with a Doctors Surgery, Pharmacy and a number of other local Shops & Schools in the nearby area, and with easy access to the A55 Expressway.
The accommodation briefly affords: Entrance Hall with Cloaks Off, Lounge, Living Room and Feature Fitted Kitchen/Diner with Utility Room off. To the First Floor are 3 Bedrooms & Feature Family Bathroom comprising of a 6 piece suite. The property benefits from oak internal doors throughout and also benefits from a Self Contained Annexe which is ideal for extended family etc and is currently being used as a Bar but could potentially be used as a Granny Annexe etc, having a Bedroom with En Suite above. To the exterior is a good sized front garden with ample parking space for a number of vehicles to the front accessed via wrought iron gates and raised decked areas to the side. Enclosed rear area with awning, artificial grass, seating area and Hot Tub.
Verandah Porch - Composite front door and windows leads to
Entrance Hall - Radiator, coved ceiling power points and tiled floor. Stairs Off with under stairs storage and two uPVC double glazed windows.
Cloaks Off - With low flush W.C. Wash hand basin, radiator, tiled floor and uPVC double glazed window.
Lounge - 3.86m(into bay window) x 4.04m (12'8(into bay wind - Feature fireplace with timber surround and having tiled and marble hearth having living flame coal effect gas fire. Power points, radiator, laminate flooring and uPVC double glazed bay window. Part glazed door to Hall.
Living Room - 5.64m x 4.27m (18'6 x 14') - Brickwork fireplace and hearth with log burner. Radiator, power points, laminate flooring and coved ceiling. uPVC double glazed French doors to rear and sealed unit double glazed skylight window. Glazed door to Hall and oak double doors leading to the Bar/Annexe.
Feature Fitted Kitchen/Diner - 4.83m x 4.75m (15'10 x 15'7) - Fitted out with a contemporary range of base and wall mounted units complimented by onyx work surfaces and glazed display cabinets. Inset sink unit, rinsing sink, single drainer and mixer tap. Inset Lamona five ring gas hob with stainless steel and glazed filter hood over. Built in electric double oven and grill along with integral refrigerator and freezer. Integral dishwasher, wine cooler and vertical radiator. Built in microwave oven, laminate flooring, inset downlighters and two sealed unit skylight windows. uPVC double glazed window to rear along with matching twin French doors to the Front. Glazed door to Hall. Glazed door to
Utility Room - 2.39m x 1.83m (7'10 x 6') - Work surfaces and stainless steel sink unit, single drainer and mixer tap. Cupboard and space and plumbing below for automatic washing machine and tumble dryer. Power points, vinyl floor covering and wall mounted Worcester combination central heating boiler. uPVC double glazed window and matching door to
Rear Porch - uPVC double glazed window and matching door to rear courtyard area with astro turf and Hot Tub.
First Floor Half Landing - Single glazed window.
Landing - Radiator and carpet.
Feature Family Bathroom - Fitted out with a six piece suite including panelled bath with central telephonic shower control unit, two pedestal wash hand basins, bidet and close couple W.C. Tiled shower area with built in chrome effect controls, rain forest shower head and glazed splash screen. Chrome effect ladder vertical radiator, tiled floor, half tiled walls and inset downlighters. Two uPVC double glazed windows and built in airing cupboard with radiator and slatted shelving.
Bedroom 1 - 3.86m(into bay window) x 4.04m (12'8(into bay wind - Range of built in wardrobes including drawer space and matching dresser unit. Radiator, power points, carpet and uPVC double glazed bay window.
Bedroom 2 - 3.28m x 4.27m (10'9 x 14') - Radiator, power points, carpet and uPVC double glazed window.
Bedroom 3 - 2.54m(maximum measurement) x 2.90m (8'4(maximum me - Radiator, power points, carpet and uPVC double glazed window.
Annexe -
Annexe Bar/Family Room - 4.85m x 6.02m (15'11 x 19'9) - Bi-fold doors lead to the front of the property with stairs leading to Bedroom 4. Inset spotlights, Karndean flooring. Fully equipped bar area with two fridges, stainless steel sink unit with integrated drainer and onyx work surfaces. Storage space for glassware, floor to ceiling radiator, power points, TV outlet and oak door to the WC.
Wc - Comprising of a low flush WC, pedestal sink unit, fully tiled floor, part tiled walls, radiator and uPVC double glazed window with obscure glass.
Utility Room - Rounded edge work surface with space for automatic washing machine, floor tiles and wall mounted gas fired combination central heating boiler.
Bedroom 4 - 3.45m x 3.76m(plus alcove) (11'4 x 12'4(plus alcov - Radiator, power points, laminate flooring, inset downlighters and two sealed unit skylight windows.
En Suite Bathroom Off - Having a three piece white suite of panelled bath, pedestal wash hand basin and close couple W.C. Radiator, tiled floor, part tiled walls, extractor fan and inset downlighters.
Exterior - Electrically powered wrought iron metal gates give access to the block pavior driveway area that provides parking and turning for a number of vehicles. Raised decked area to the Annexe/ left hand side with balustrade. Raised decked area to the right hand side with balustrade and steps leading down to enclosed lawned area with flower beds and garden shed. Covered verandah area to the right hand side with timber decking, brick built BBQ with log stores.
To the rear the area is fully enclosed with timber fencing having seating area with artificial grass, awning and a large Hot Tub which is included in the sale.
The property's solar panels were installed by Hafod Energy and further information is available on request, The Bar/Annexe was converted approximately 5 years ago and benefits from having its own boiler feed.
Directions - From the A548 Coast Road(Wellington Road) continue along over the blue bridge onto Kinmel Bay. Number 55 will be found on the right hand side just before the traffic lights.
Agents Notes - Please Read Carefully
1. All dimensions are approximate and no SERVICES or APPLIANCES have been tested.
2. These details are prepared in the firms capacity as Estate Agents and express our opinion as the property existed on the day of inspection. 3. Any interested party is advised to obtain independent advice on the property prior to a legal commitment to purchase.
4. All viewings and negotiations are to be carried out through The Agents.
5. This sales detail is protected by the Laws of Copyright.
6. Any prospective purchaser of this property will be required to provide formal confirmation of identity and finance to comply with legal regulations.
7. Details prepared 2nd January 2024
8. We can confirm that Jones & Redfearn Estate Agents are members of The Property Ombudsman Scheme.
9. The vendor of this property is related to a member of staff of Jones & Redfearn
The accommodation briefly affords: Entrance Hall with Cloaks Off, Lounge, Living Room and Feature Fitted Kitchen/Diner with Utility Room off. To the First Floor are 3 Bedrooms & Feature Family Bathroom comprising of a 6 piece suite. The property benefits from oak internal doors throughout and also benefits from a Self Contained Annexe which is ideal for extended family etc and is currently being used as a Bar but could potentially be used as a Granny Annexe etc, having a Bedroom with En Suite above. To the exterior is a good sized front garden with ample parking space for a number of vehicles to the front accessed via wrought iron gates and raised decked areas to the side. Enclosed rear area with awning, artificial grass, seating area and Hot Tub.
Verandah Porch - Composite front door and windows leads to
Entrance Hall - Radiator, coved ceiling power points and tiled floor. Stairs Off with under stairs storage and two uPVC double glazed windows.
Cloaks Off - With low flush W.C. Wash hand basin, radiator, tiled floor and uPVC double glazed window.
Lounge - 3.86m(into bay window) x 4.04m (12'8(into bay wind - Feature fireplace with timber surround and having tiled and marble hearth having living flame coal effect gas fire. Power points, radiator, laminate flooring and uPVC double glazed bay window. Part glazed door to Hall.
Living Room - 5.64m x 4.27m (18'6 x 14') - Brickwork fireplace and hearth with log burner. Radiator, power points, laminate flooring and coved ceiling. uPVC double glazed French doors to rear and sealed unit double glazed skylight window. Glazed door to Hall and oak double doors leading to the Bar/Annexe.
Feature Fitted Kitchen/Diner - 4.83m x 4.75m (15'10 x 15'7) - Fitted out with a contemporary range of base and wall mounted units complimented by onyx work surfaces and glazed display cabinets. Inset sink unit, rinsing sink, single drainer and mixer tap. Inset Lamona five ring gas hob with stainless steel and glazed filter hood over. Built in electric double oven and grill along with integral refrigerator and freezer. Integral dishwasher, wine cooler and vertical radiator. Built in microwave oven, laminate flooring, inset downlighters and two sealed unit skylight windows. uPVC double glazed window to rear along with matching twin French doors to the Front. Glazed door to Hall. Glazed door to
Utility Room - 2.39m x 1.83m (7'10 x 6') - Work surfaces and stainless steel sink unit, single drainer and mixer tap. Cupboard and space and plumbing below for automatic washing machine and tumble dryer. Power points, vinyl floor covering and wall mounted Worcester combination central heating boiler. uPVC double glazed window and matching door to
Rear Porch - uPVC double glazed window and matching door to rear courtyard area with astro turf and Hot Tub.
First Floor Half Landing - Single glazed window.
Landing - Radiator and carpet.
Feature Family Bathroom - Fitted out with a six piece suite including panelled bath with central telephonic shower control unit, two pedestal wash hand basins, bidet and close couple W.C. Tiled shower area with built in chrome effect controls, rain forest shower head and glazed splash screen. Chrome effect ladder vertical radiator, tiled floor, half tiled walls and inset downlighters. Two uPVC double glazed windows and built in airing cupboard with radiator and slatted shelving.
Bedroom 1 - 3.86m(into bay window) x 4.04m (12'8(into bay wind - Range of built in wardrobes including drawer space and matching dresser unit. Radiator, power points, carpet and uPVC double glazed bay window.
Bedroom 2 - 3.28m x 4.27m (10'9 x 14') - Radiator, power points, carpet and uPVC double glazed window.
Bedroom 3 - 2.54m(maximum measurement) x 2.90m (8'4(maximum me - Radiator, power points, carpet and uPVC double glazed window.
Annexe -
Annexe Bar/Family Room - 4.85m x 6.02m (15'11 x 19'9) - Bi-fold doors lead to the front of the property with stairs leading to Bedroom 4. Inset spotlights, Karndean flooring. Fully equipped bar area with two fridges, stainless steel sink unit with integrated drainer and onyx work surfaces. Storage space for glassware, floor to ceiling radiator, power points, TV outlet and oak door to the WC.
Wc - Comprising of a low flush WC, pedestal sink unit, fully tiled floor, part tiled walls, radiator and uPVC double glazed window with obscure glass.
Utility Room - Rounded edge work surface with space for automatic washing machine, floor tiles and wall mounted gas fired combination central heating boiler.
Bedroom 4 - 3.45m x 3.76m(plus alcove) (11'4 x 12'4(plus alcov - Radiator, power points, laminate flooring, inset downlighters and two sealed unit skylight windows.
En Suite Bathroom Off - Having a three piece white suite of panelled bath, pedestal wash hand basin and close couple W.C. Radiator, tiled floor, part tiled walls, extractor fan and inset downlighters.
Exterior - Electrically powered wrought iron metal gates give access to the block pavior driveway area that provides parking and turning for a number of vehicles. Raised decked area to the Annexe/ left hand side with balustrade. Raised decked area to the right hand side with balustrade and steps leading down to enclosed lawned area with flower beds and garden shed. Covered verandah area to the right hand side with timber decking, brick built BBQ with log stores.
To the rear the area is fully enclosed with timber fencing having seating area with artificial grass, awning and a large Hot Tub which is included in the sale.
The property's solar panels were installed by Hafod Energy and further information is available on request, The Bar/Annexe was converted approximately 5 years ago and benefits from having its own boiler feed.
Directions - From the A548 Coast Road(Wellington Road) continue along over the blue bridge onto Kinmel Bay. Number 55 will be found on the right hand side just before the traffic lights.
Agents Notes - Please Read Carefully
1. All dimensions are approximate and no SERVICES or APPLIANCES have been tested.
2. These details are prepared in the firms capacity as Estate Agents and express our opinion as the property existed on the day of inspection. 3. Any interested party is advised to obtain independent advice on the property prior to a legal commitment to purchase.
4. All viewings and negotiations are to be carried out through The Agents.
5. This sales detail is protected by the Laws of Copyright.
6. Any prospective purchaser of this property will be required to provide formal confirmation of identity and finance to comply with legal regulations.
7. Details prepared 2nd January 2024
8. We can confirm that Jones & Redfearn Estate Agents are members of The Property Ombudsman Scheme.
9. The vendor of this property is related to a member of staff of Jones & Redfearn
Council tax
First listed
Over a month agoEnergy Performance Certificate
Foryd Road, Kinmel Bay
Placebuzz mortgage repayment calculator
Monthly repayment
The Est. Mortgage is for a 25 years repayment mortgage based on a 10% deposit and a 5.5% annual interest. It is only intended as a guide. Make sure you obtain accurate figures from your lender before committing to any mortgage. Your home may be repossessed if you do not keep up repayments on a mortgage.
Foryd Road, Kinmel Bay - Streetview
DISCLAIMER: Property descriptions and related information displayed on this page are marketing materials provided by Jones and Redfearn - Rhyl. Placebuzz does not warrant or accept any responsibility for the accuracy or completeness of the property descriptions or related information provided here and they do not constitute property particulars. Please contact Jones and Redfearn - Rhyl for full details and further information.





