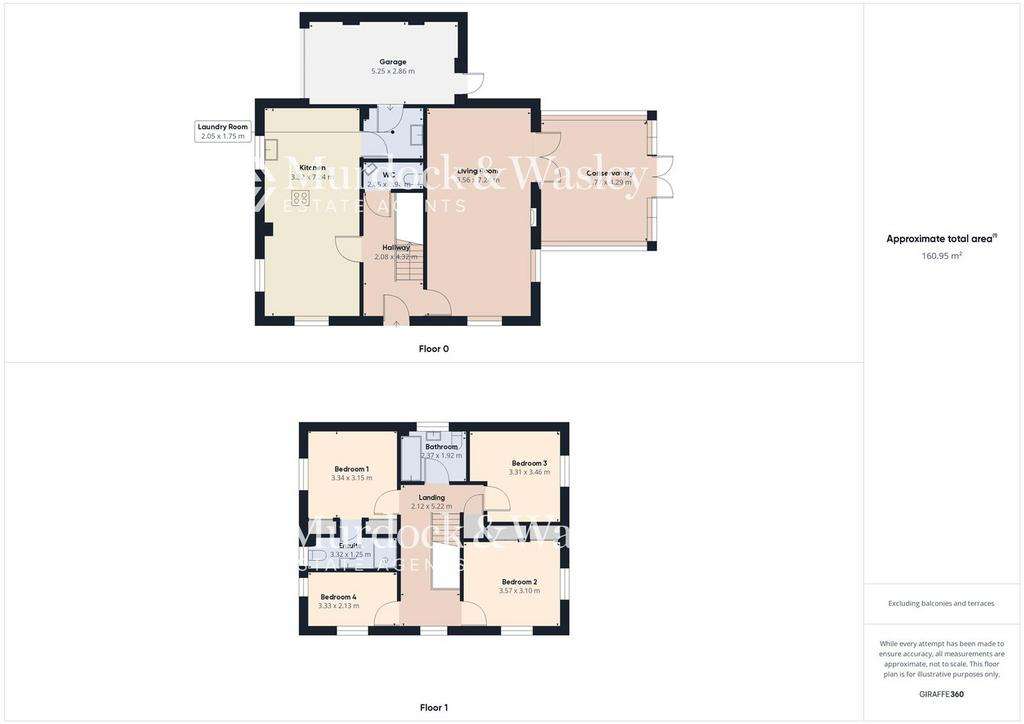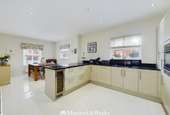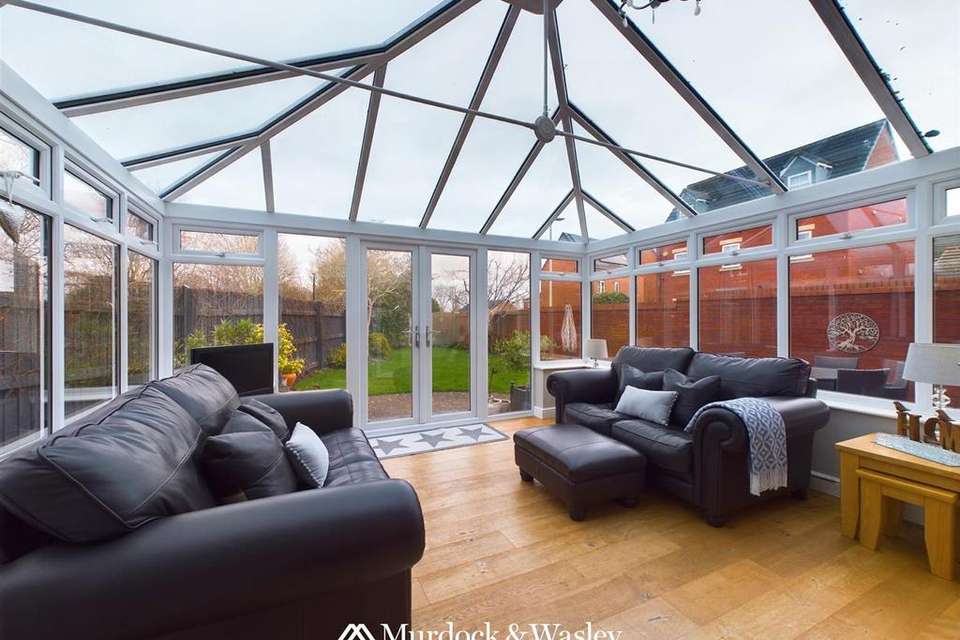4 bedroom detached house for sale
Elmbridge, Gloucesterdetached house
bedrooms

Property photos




+14
Property description
Murdock & Wasley Estate Agents are delighted to welcome to the open market this superbly presented four bedroom detached family home built by Redrow Homes in 2005. The property has been lovingly cared for by its current owners and now offers spacious, versatile and beautifully finished accommodation for the whole family to enjoy.
Set in a prominent position the property also benefits from a generous and enclosed rear garden, garage and driveway providing off road parking for three vehicles.
Windfall Way is a very popular location, situated less than a mile to the north of the city centre and popular docklands area. This property also enjoys fantastic transport links due to its proximity to the M5, whilst also being situated within walking distance to some of the city's best primary and secondary schools, train station and hospital.
We highly advise an early viewing to avoid disappointment!
Entrance Hallway - Approached via composite door, power points, solid oak flooring, coving, stairs to first floor landing with under stairs storage space. Doors lead off:
Cloakroom - Low level wc, pedestal wash hand basin, radiator, solid oak flooring, extractor fan, towel rail.
Kitchen/ Diner - 7.24m x 3.32m (23'9" x 10'10") - Range of base, wall and drawer mounted units, Quartz worksurfaces, undermount sink with a mixer tap over. Appliance points, power points, AEG oven/ grill with warming tray, AEG microwave/ oven and AEG induction hob. Integral AEG fridge/ freezer, dishwasher and wine cooler. Breakfast bar, space for dining room table, inset ceiling spotlights, two radiators, tiled flooring, two side aspect and one front aspect upvc double glazed window.
Utility Room - 2.05m x 1.75m (6'8" x 5'8") - Range of base and wall mounted units with Quartz worksurfaces, circular sink unit with a mixer tap over. Appliance points, power points, space and plumbing for washing machine, tiled flooring, radiator. Door to garage.
Lounge - 7.24m x 3.56m (23'9" x 11'8") - Tv point, power points, feature fireplace, two radiators, solid oak flooring, coving, front and side aspect upvc double glazed windows. French upvc double glazed doors to:
Conservatory - 4.29m x 3.77m (14'0" x 12'4") - Of brick base, upvc construction with a glass roof. Power points, radiator, upvc double glazed French doors leading to the garden.
Landing - Power points, radiator, access to part boarded and insulated loft space, front aspect upvc double glazed window. Doors lead off:
Bedroom One - 3.34m x 3.15m (10'11" x 10'4") - Tv point, power points, radiator, two built in wardrobes with a range of shelving and hanging rails. Door to:
En-Suite - 3.32m x 1.25m (10'10" x 4'1") - Suite comprising step in shower cubicle with shower off the mains, low level wc, pedestal wash hand basin with a mixer tap over. Shaver point, radiator, tiled flooring, side aspect upvc frosted double glazed window.
Bedroom Two - 3.57m x 3.10m (11'8" x 10'2") - Power points, radiator, two built in wardrobes with a range of shelving and hanging rails. Front and side aspect upvc double glazed window.
Bedroom Three - 3.46m x 3.31m (11'4" x 10'10") - Power points, radiator, side aspect upvc double glazed window.
Bedroom Four - 3.33m x 2.13m (10'11" x 6'11") - Power points, radiator, front and side aspect upvc double glazed window.
Bathroom - 2.37m x 1.92m (7'9" x 6'3") - Suite comprising panelled bath with shower over, low level wc, vanity wash hand basin with a mixer tap over and storage below. Partly tiled walls, heated towel rail, tiled flooring, rear aspect upvc frosted double glazed window.
Outside - To the front of the property a block paved path leads to the front door.
To the side of the property there is a tarmacadam driveway and gravelled space which provides further off road parking. This in turn leads to the:
Garage - 5.25 x 2.86 (17'2" x 9'4") - To the front of the garage there is an electric EV car charger. The garage is accessed via an Up 'n' Over door and benefits from power, lighting, wall mounted gas fired boiler and cold water tap. There is a door to utility room and a rear personnel door leading to the garden.
To the rear of the property there is generous sized enclosed garden that comprises of a block paved patio suitable for table and chairs. This leads onto a flat lawn that is fully enclosed by brick walling and wooden panelled fencing. To the rear of the garden there is a raised decked area that provides more space for the manicured garden to be enjoyed.
Tenure - Freehold.
Local Authority - Gloucester City Council
Council Tax Band: E
Services - Mains water, gas, electricity and drainage.
Awaiting Vendor Approval - Details are yet to be approved by the vendor and may be subject to change. Please contact the office for more information.
Set in a prominent position the property also benefits from a generous and enclosed rear garden, garage and driveway providing off road parking for three vehicles.
Windfall Way is a very popular location, situated less than a mile to the north of the city centre and popular docklands area. This property also enjoys fantastic transport links due to its proximity to the M5, whilst also being situated within walking distance to some of the city's best primary and secondary schools, train station and hospital.
We highly advise an early viewing to avoid disappointment!
Entrance Hallway - Approached via composite door, power points, solid oak flooring, coving, stairs to first floor landing with under stairs storage space. Doors lead off:
Cloakroom - Low level wc, pedestal wash hand basin, radiator, solid oak flooring, extractor fan, towel rail.
Kitchen/ Diner - 7.24m x 3.32m (23'9" x 10'10") - Range of base, wall and drawer mounted units, Quartz worksurfaces, undermount sink with a mixer tap over. Appliance points, power points, AEG oven/ grill with warming tray, AEG microwave/ oven and AEG induction hob. Integral AEG fridge/ freezer, dishwasher and wine cooler. Breakfast bar, space for dining room table, inset ceiling spotlights, two radiators, tiled flooring, two side aspect and one front aspect upvc double glazed window.
Utility Room - 2.05m x 1.75m (6'8" x 5'8") - Range of base and wall mounted units with Quartz worksurfaces, circular sink unit with a mixer tap over. Appliance points, power points, space and plumbing for washing machine, tiled flooring, radiator. Door to garage.
Lounge - 7.24m x 3.56m (23'9" x 11'8") - Tv point, power points, feature fireplace, two radiators, solid oak flooring, coving, front and side aspect upvc double glazed windows. French upvc double glazed doors to:
Conservatory - 4.29m x 3.77m (14'0" x 12'4") - Of brick base, upvc construction with a glass roof. Power points, radiator, upvc double glazed French doors leading to the garden.
Landing - Power points, radiator, access to part boarded and insulated loft space, front aspect upvc double glazed window. Doors lead off:
Bedroom One - 3.34m x 3.15m (10'11" x 10'4") - Tv point, power points, radiator, two built in wardrobes with a range of shelving and hanging rails. Door to:
En-Suite - 3.32m x 1.25m (10'10" x 4'1") - Suite comprising step in shower cubicle with shower off the mains, low level wc, pedestal wash hand basin with a mixer tap over. Shaver point, radiator, tiled flooring, side aspect upvc frosted double glazed window.
Bedroom Two - 3.57m x 3.10m (11'8" x 10'2") - Power points, radiator, two built in wardrobes with a range of shelving and hanging rails. Front and side aspect upvc double glazed window.
Bedroom Three - 3.46m x 3.31m (11'4" x 10'10") - Power points, radiator, side aspect upvc double glazed window.
Bedroom Four - 3.33m x 2.13m (10'11" x 6'11") - Power points, radiator, front and side aspect upvc double glazed window.
Bathroom - 2.37m x 1.92m (7'9" x 6'3") - Suite comprising panelled bath with shower over, low level wc, vanity wash hand basin with a mixer tap over and storage below. Partly tiled walls, heated towel rail, tiled flooring, rear aspect upvc frosted double glazed window.
Outside - To the front of the property a block paved path leads to the front door.
To the side of the property there is a tarmacadam driveway and gravelled space which provides further off road parking. This in turn leads to the:
Garage - 5.25 x 2.86 (17'2" x 9'4") - To the front of the garage there is an electric EV car charger. The garage is accessed via an Up 'n' Over door and benefits from power, lighting, wall mounted gas fired boiler and cold water tap. There is a door to utility room and a rear personnel door leading to the garden.
To the rear of the property there is generous sized enclosed garden that comprises of a block paved patio suitable for table and chairs. This leads onto a flat lawn that is fully enclosed by brick walling and wooden panelled fencing. To the rear of the garden there is a raised decked area that provides more space for the manicured garden to be enjoyed.
Tenure - Freehold.
Local Authority - Gloucester City Council
Council Tax Band: E
Services - Mains water, gas, electricity and drainage.
Awaiting Vendor Approval - Details are yet to be approved by the vendor and may be subject to change. Please contact the office for more information.
Interested in this property?
Council tax
First listed
Over a month agoEnergy Performance Certificate
Elmbridge, Gloucester
Marketed by
Murdock & Wasley Estate Agents - Longlevens 10a Old Cheltenham Rd Longlevens, Gloucester GL2 0AWPlacebuzz mortgage repayment calculator
Monthly repayment
The Est. Mortgage is for a 25 years repayment mortgage based on a 10% deposit and a 5.5% annual interest. It is only intended as a guide. Make sure you obtain accurate figures from your lender before committing to any mortgage. Your home may be repossessed if you do not keep up repayments on a mortgage.
Elmbridge, Gloucester - Streetview
DISCLAIMER: Property descriptions and related information displayed on this page are marketing materials provided by Murdock & Wasley Estate Agents - Longlevens. Placebuzz does not warrant or accept any responsibility for the accuracy or completeness of the property descriptions or related information provided here and they do not constitute property particulars. Please contact Murdock & Wasley Estate Agents - Longlevens for full details and further information.



















