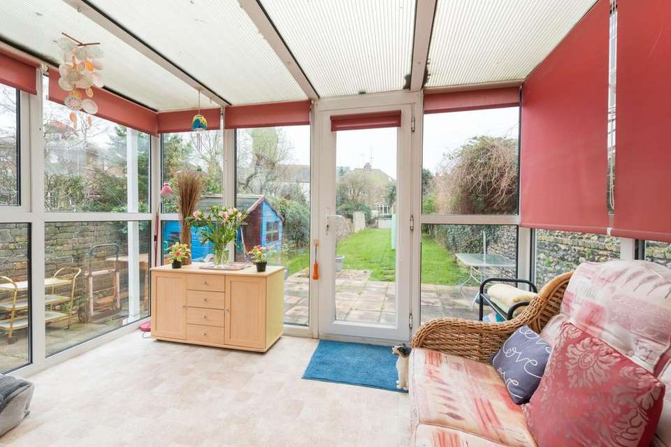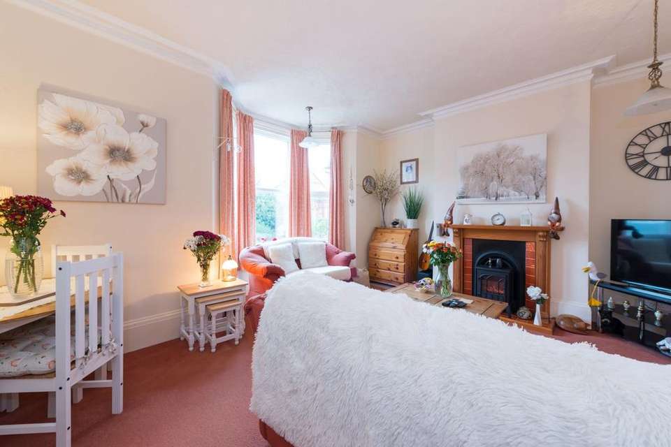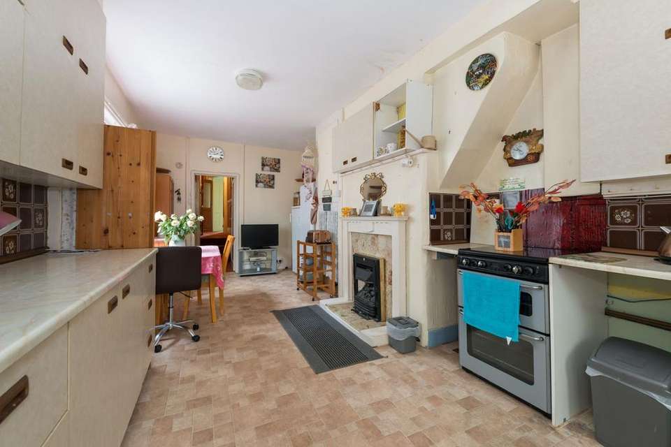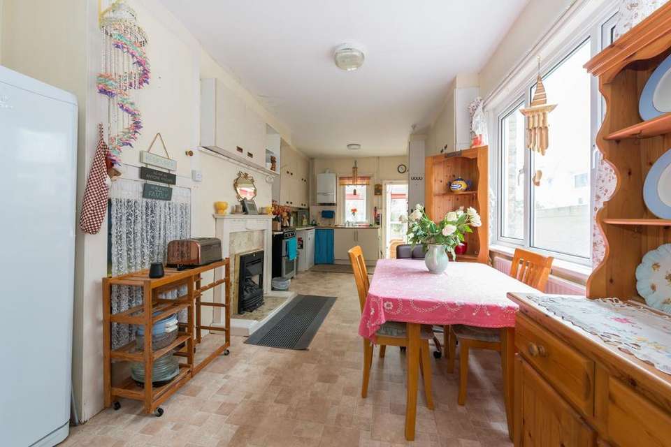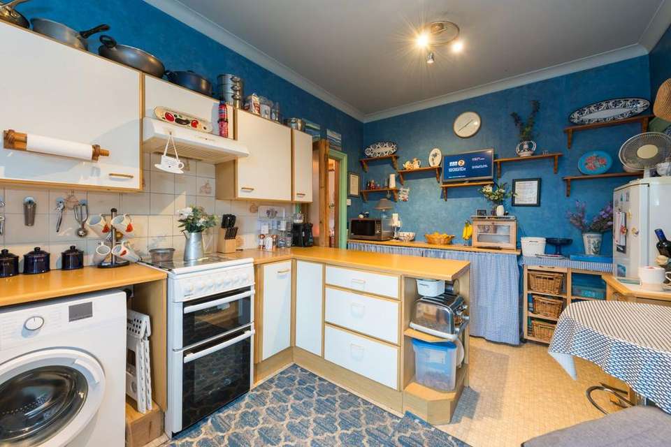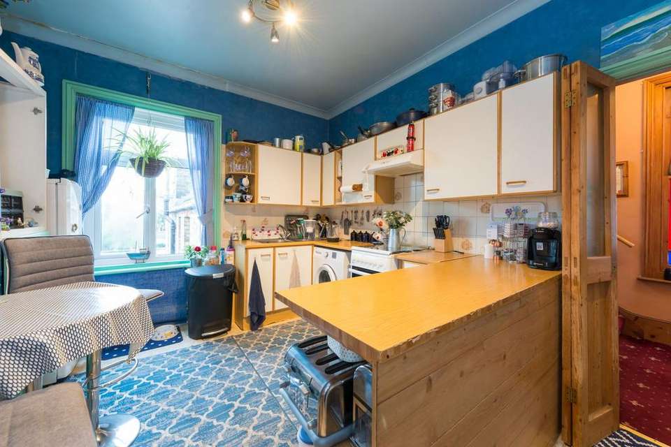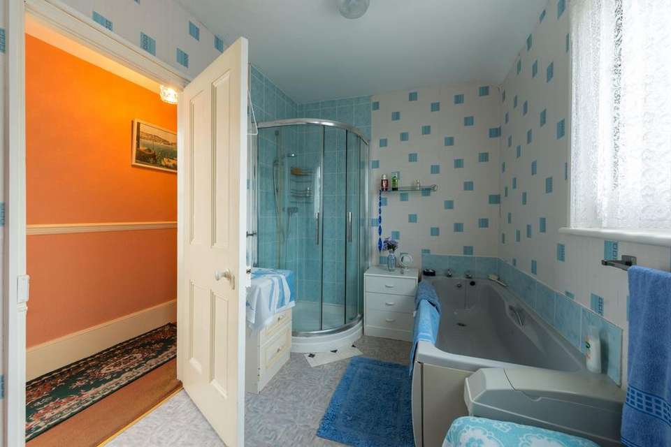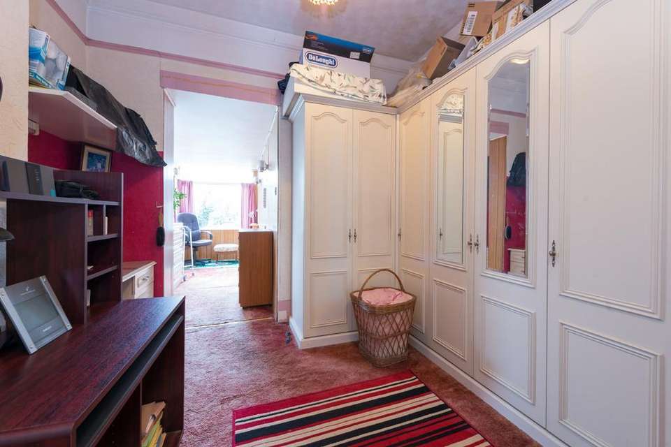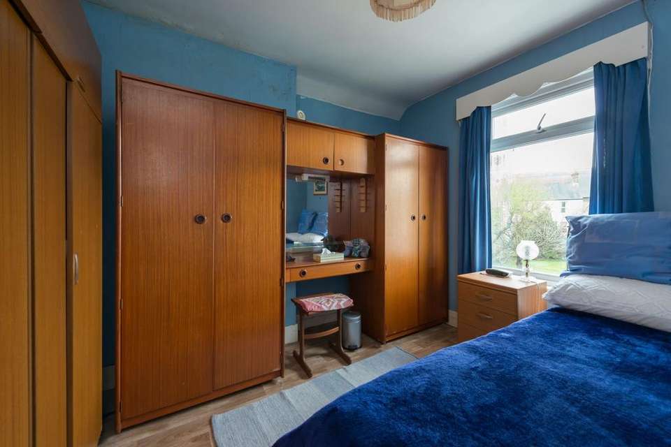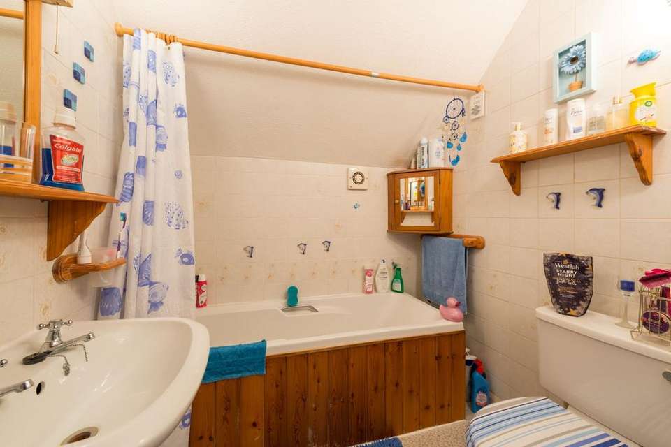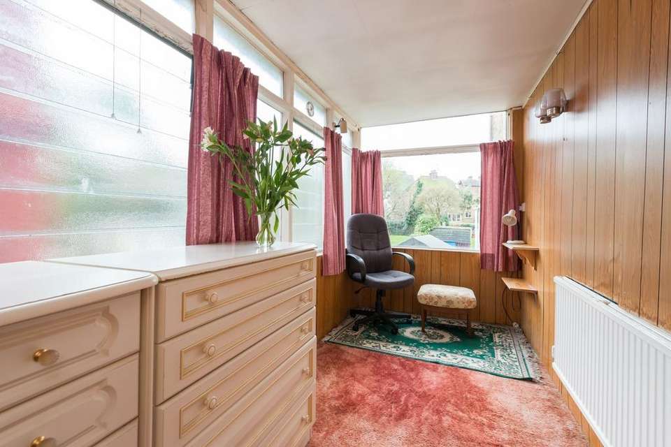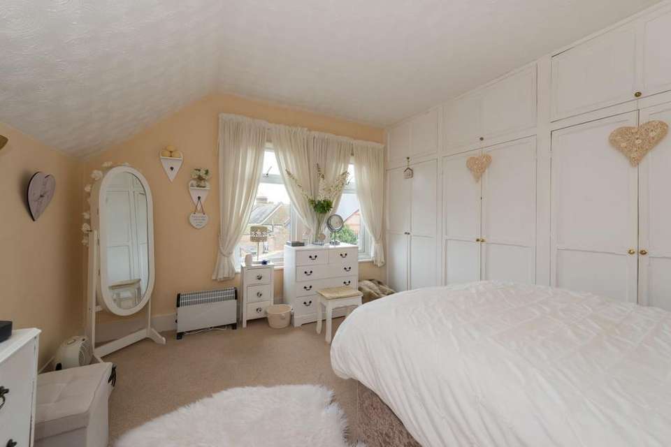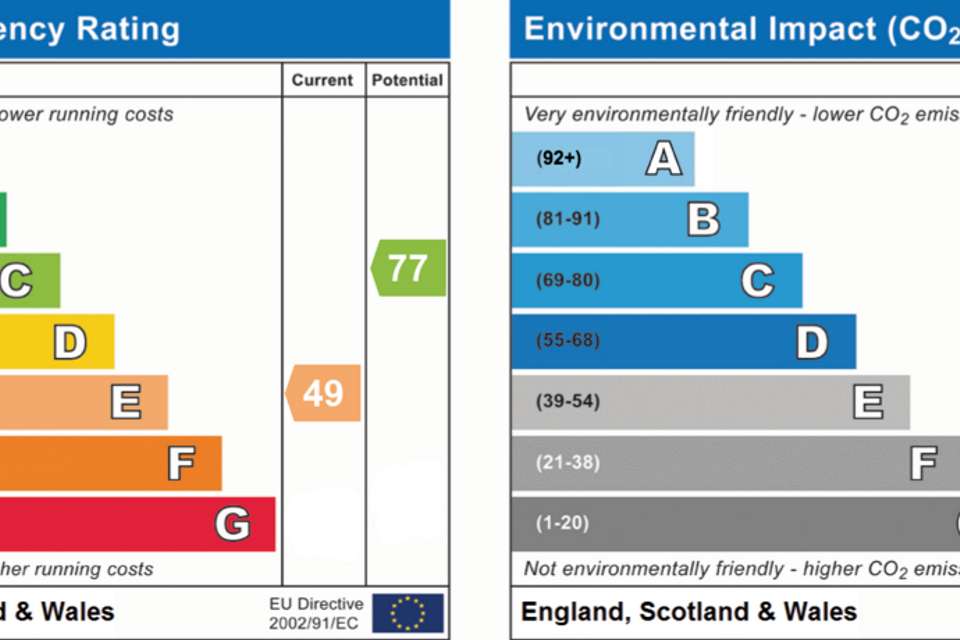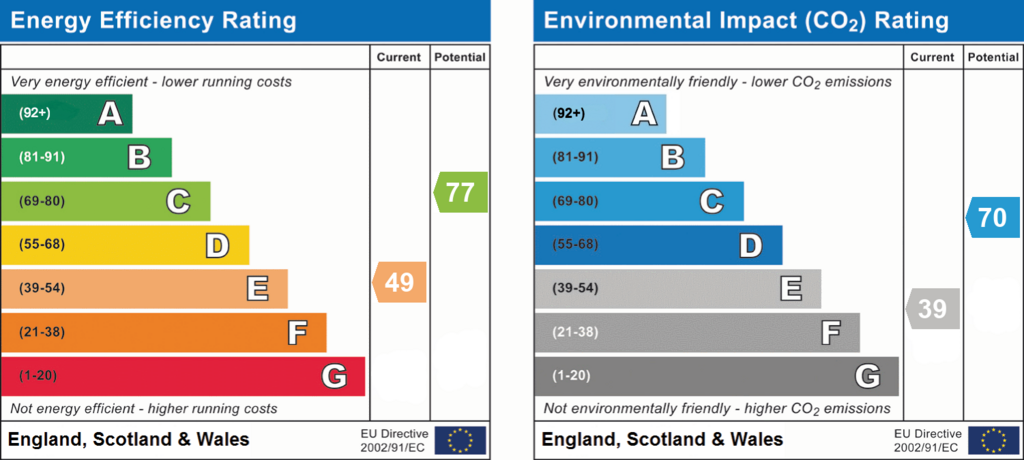4 bedroom detached house for sale
Ramsgate, CT11detached house
bedrooms
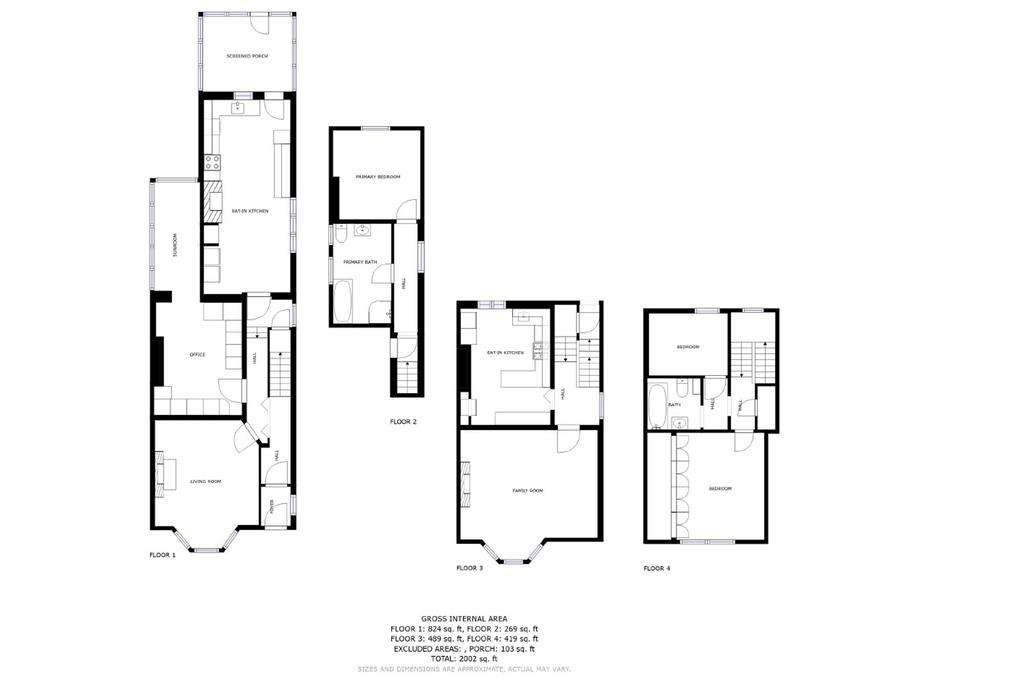
Property photos

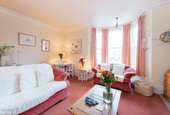

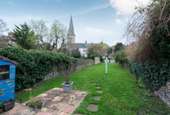
+13
Property description
MUST VIEW PERIOD DETACHED HOME - SET UP AS TWO MAISSONETTES
Introducing a magnificent detached period property, thoughtfully arranged as two substantial maisonettes. Situated in a highly sought-after central location, this exceptional residence is in close proximity to the vibrant Town centre and the illustrious Royal Harbour. Boasting off-street parking for two vehicles, this property provides convenience and ease for every-day living.
The main residence offers a perfect setting for a growing family or the discerning investor. With its generously proportioned rooms and abundant natural light, it exudes an atmosphere of features and comfort. Adorning the rear is a substantial, approximately 90-foot garden mainly laid to lawn, which presents an alluring backdrop for outdoor activities and relaxation.
Additional features comprise four versatile cellar rooms, catering to various functions and storage needs. Perfect for entertaining or peaceful retreats, the residence showcases a delightful conservatory and two distinct reception rooms and four bedrooms in total, offering flexible space for leisure and social activities.
Such a home is a rare find. It presents an opportunity to secure a stunning abode in an outstanding location. Arrange a viewing today to fully appreciate the numerous attributes of this remarkable property.Identification Checks
Should a purchaser(s) have an offer accepted on a property marketed by Miles & Barr, they will need to undertake an identification check. This is done to meet our obligation under Anti Money Laundering Regulations (AML) and is a legal requirement. We use a specialist third party service to verify your identity provided by Lifetime Legal. The cost of these checks is £60 inc. VAT per purchase, which is paid in advance, directly to Lifetime Legal, when an offer is agreed and prior to a sales memorandum being issued. This charge is non-refundable under any circumstances.
EPC Rating: E Entrance Hall Leading to Lounge (3.8m x 4.8m) Reception Room/ Bedroom (2.9m x 3.8m) Lean to (1.8m x 4.3m) Kitchen/Diner (2.9m x 7.2m) Conservatory (3m x 3m) Cellar One (3m x 5m) Cellar Two (2m x 3m) Cellar Three (2m x 3m) Cellar Four (2m x 4.8m) First Floor Leading to Bathroom (2.1m x 3.2m) Bedroom (3.2m x 3.3m) Upper Maisonette Leading to Kitchen (3.3m x 4.3m) Lounge (5m x 5.1m) Second Floor Leading to Bedroom (2.3m x 3m) Bathroom (1.6m x 1.8m) Bedroom (3.3m x 4.1m) Parking - Off street
Introducing a magnificent detached period property, thoughtfully arranged as two substantial maisonettes. Situated in a highly sought-after central location, this exceptional residence is in close proximity to the vibrant Town centre and the illustrious Royal Harbour. Boasting off-street parking for two vehicles, this property provides convenience and ease for every-day living.
The main residence offers a perfect setting for a growing family or the discerning investor. With its generously proportioned rooms and abundant natural light, it exudes an atmosphere of features and comfort. Adorning the rear is a substantial, approximately 90-foot garden mainly laid to lawn, which presents an alluring backdrop for outdoor activities and relaxation.
Additional features comprise four versatile cellar rooms, catering to various functions and storage needs. Perfect for entertaining or peaceful retreats, the residence showcases a delightful conservatory and two distinct reception rooms and four bedrooms in total, offering flexible space for leisure and social activities.
Such a home is a rare find. It presents an opportunity to secure a stunning abode in an outstanding location. Arrange a viewing today to fully appreciate the numerous attributes of this remarkable property.Identification Checks
Should a purchaser(s) have an offer accepted on a property marketed by Miles & Barr, they will need to undertake an identification check. This is done to meet our obligation under Anti Money Laundering Regulations (AML) and is a legal requirement. We use a specialist third party service to verify your identity provided by Lifetime Legal. The cost of these checks is £60 inc. VAT per purchase, which is paid in advance, directly to Lifetime Legal, when an offer is agreed and prior to a sales memorandum being issued. This charge is non-refundable under any circumstances.
EPC Rating: E Entrance Hall Leading to Lounge (3.8m x 4.8m) Reception Room/ Bedroom (2.9m x 3.8m) Lean to (1.8m x 4.3m) Kitchen/Diner (2.9m x 7.2m) Conservatory (3m x 3m) Cellar One (3m x 5m) Cellar Two (2m x 3m) Cellar Three (2m x 3m) Cellar Four (2m x 4.8m) First Floor Leading to Bathroom (2.1m x 3.2m) Bedroom (3.2m x 3.3m) Upper Maisonette Leading to Kitchen (3.3m x 4.3m) Lounge (5m x 5.1m) Second Floor Leading to Bedroom (2.3m x 3m) Bathroom (1.6m x 1.8m) Bedroom (3.3m x 4.1m) Parking - Off street
Council tax
First listed
Over a month agoEnergy Performance Certificate
Ramsgate, CT11
Placebuzz mortgage repayment calculator
Monthly repayment
The Est. Mortgage is for a 25 years repayment mortgage based on a 10% deposit and a 5.5% annual interest. It is only intended as a guide. Make sure you obtain accurate figures from your lender before committing to any mortgage. Your home may be repossessed if you do not keep up repayments on a mortgage.
Ramsgate, CT11 - Streetview
DISCLAIMER: Property descriptions and related information displayed on this page are marketing materials provided by Miles & Barr - Ramsgate. Placebuzz does not warrant or accept any responsibility for the accuracy or completeness of the property descriptions or related information provided here and they do not constitute property particulars. Please contact Miles & Barr - Ramsgate for full details and further information.





