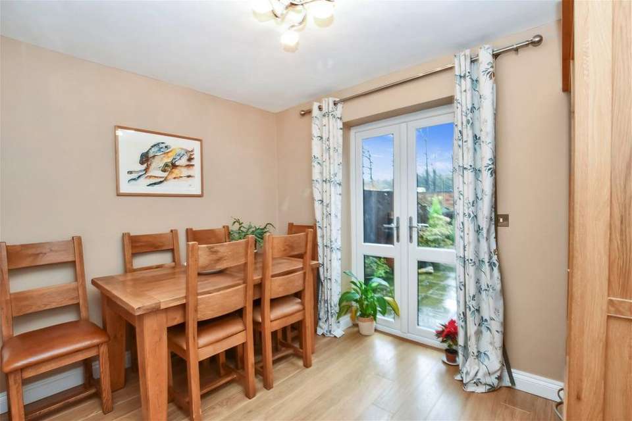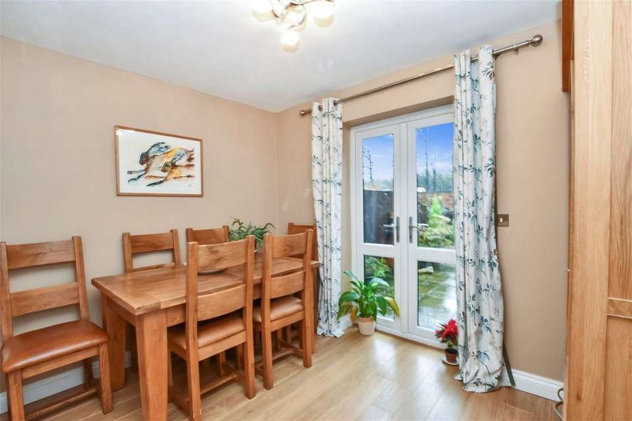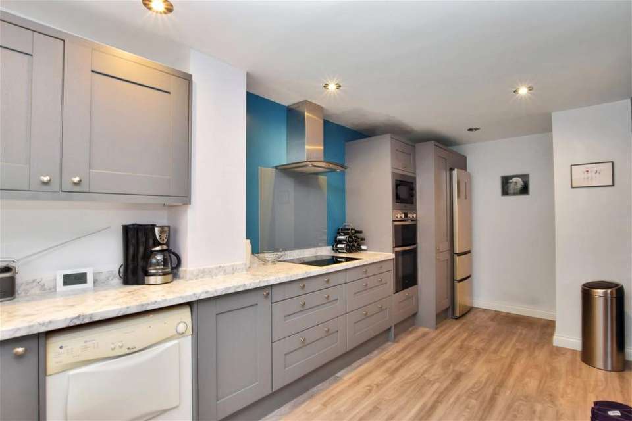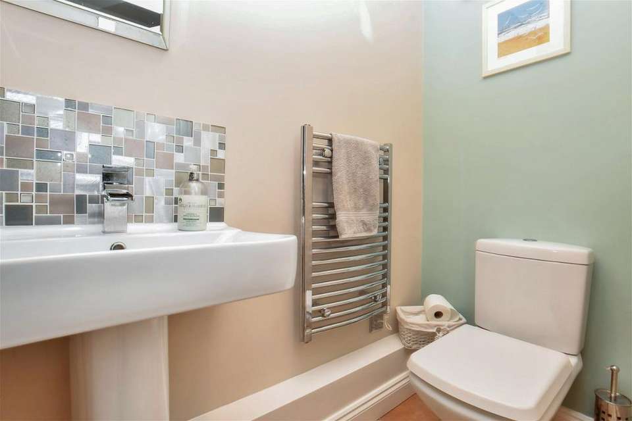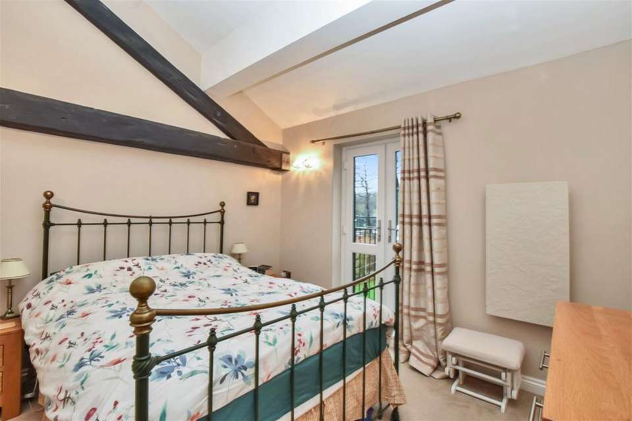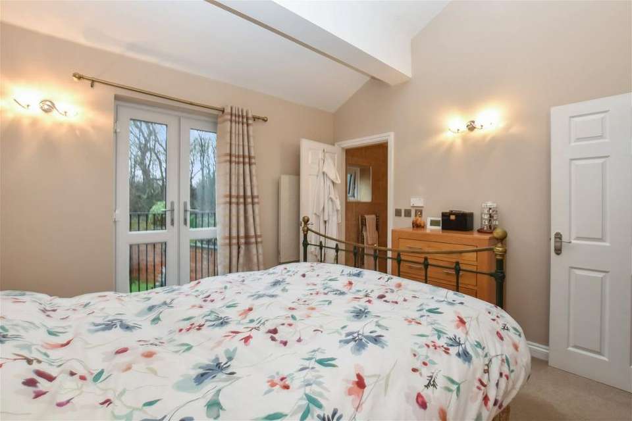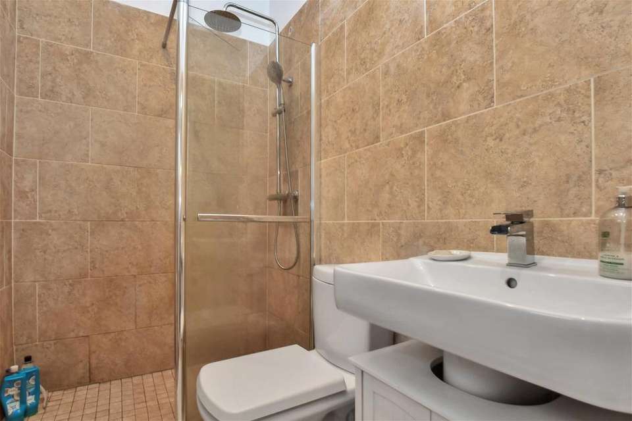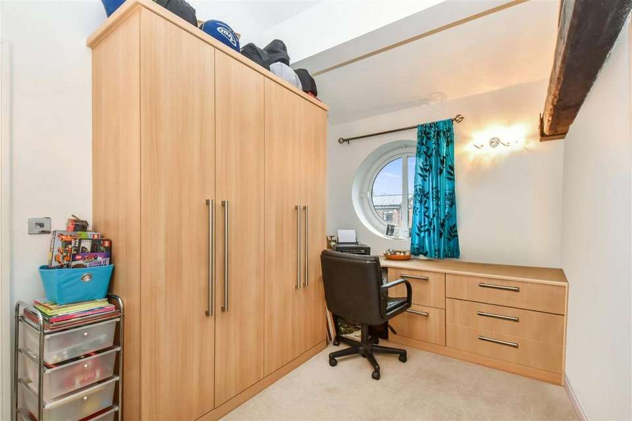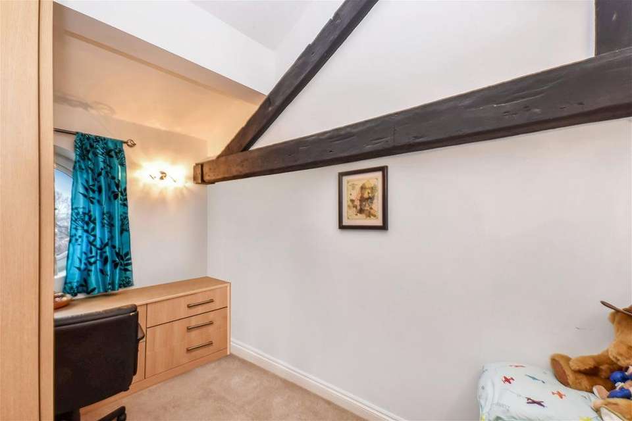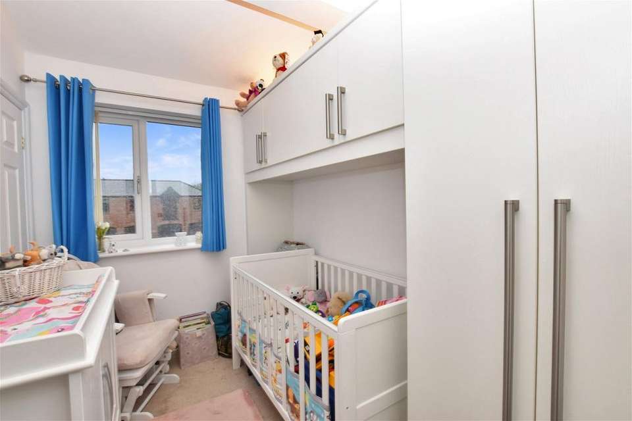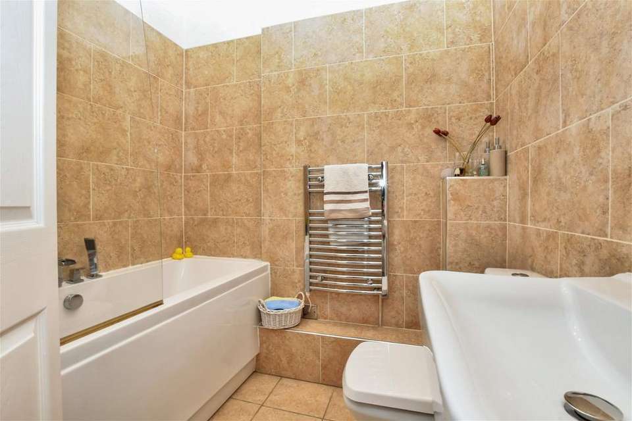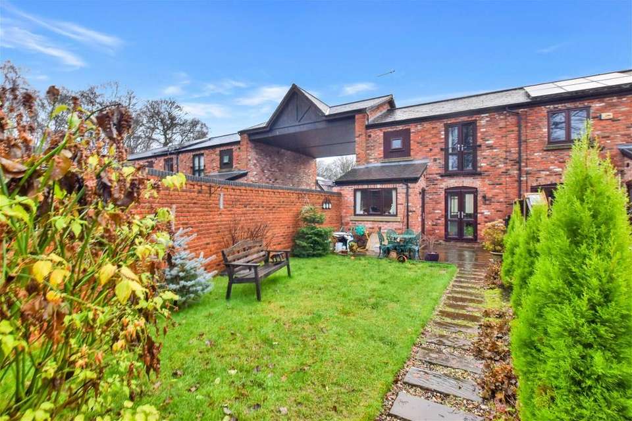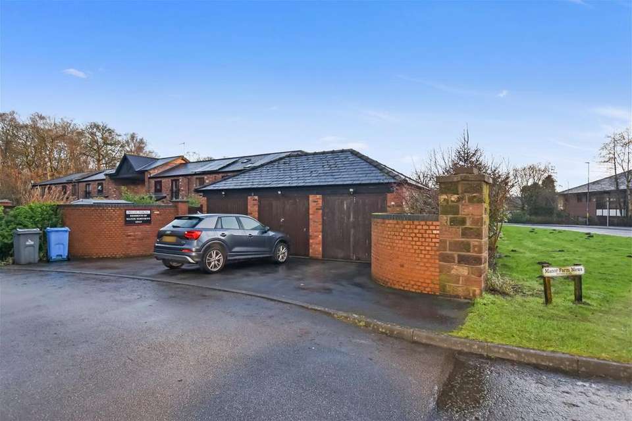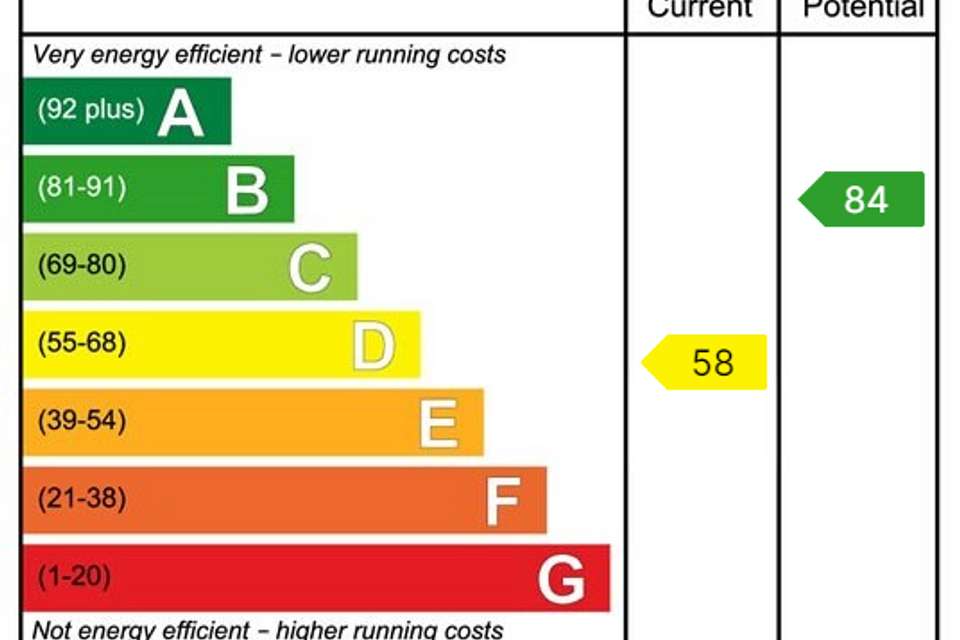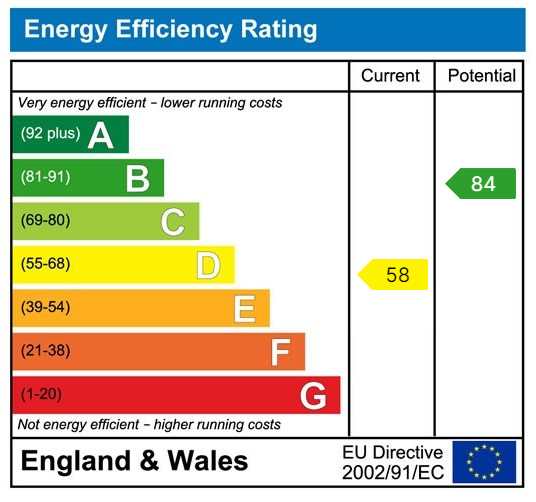3 bedroom mews house for sale
Runcorn, WA7 1NNterraced house
bedrooms
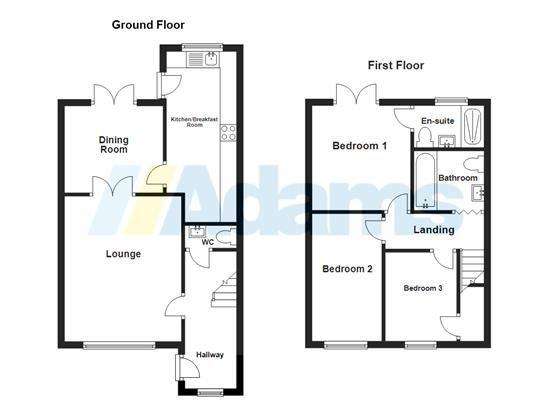
Property photos

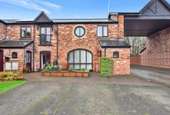
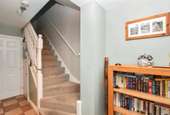
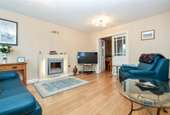
+14
Property description
*THREE BEDROOMS. EXCLUSIVE COURTYARD DEVELOPMENT. LARGE GARDEN. OFF ROAD PARKING AND GARAGE. FREEHOLD TENURE.* Adams Estate Agents are delighted to present to market this rare opportunity to purchase this well maintained home on the exclusive courtyard development. The family home has been constructed on the site of the original Manor Farm buildings using the re-claimed material and gives for a unique setting. The property itself is a three bedroom mews house and has been very well cared for by its current owners having had a host of updates over recent years including new Magnet kitchen, windows and doors, heating systemand cosmetic work throughout. Internal accommodation comprises; spacious entrance hall, lounge, dining room, breakfast kitchen, cloakroom W.C, three bedrooms with the master of which having en-suite facilities and a further family bathroom. Externally, the property boasts a block paved driveway to the front of the property. To the rear of the property there is an access road providing off road parking for several vehicles and a single garage with boarded loft space for storage. There is rear gated access, this gives access to the garden which is enclosed by a brick built wall. Early viewing is absolutely essential to fully appreciate all this property has to offer. EPC Rating TBC. Council Tax Band C. Freehold Tenure.Ground Floor Entrance HallWCLounge - 4.42m x 3.56m (14'6" x 11'8")Dining Room - 3m x 2.64m (9'10" x 8'8")Kitchen - 5.61m x 1.91m (18'5" x 6'3")First FloorBedroom 1 - 3.45m x 3.1m (11'4" x 10'2")En-suite - 2.49m x 1.35m (8'2" x 4'5")Bedroom 2 - 3.91m x 2.36m (12'10" x 7'9")Bedroom 3 - 2.87m x 2.08m (9'5" x 6'10")Bathroom - 2.06m x 1.63m (6'9" x 5'4")Externally Externally, the property boasts a block paved driveway to the front of the property. To the rear of the property there is an access road providing off road parking for several vehicles and a single garage wi, there is rear gated access, this gives access to the garden which is enclosed by a brick built wall.Viewing By prior appointment through our Stockton Heath office on 01925-398343.NotesAll measurements are approximate. No appliances or central heating systems referred to within these particulars have been tested and therefore their working order cannot be verified. Floor plans are for guide purposes only and all dimensions are approximate and are not to be used for room and furniture planning.Agent Notes Tenure: Freehold Council Tax Band: C Local Authority: Halton Borough Council
Interested in this property?
Council tax
First listed
Over a month agoEnergy Performance Certificate
Runcorn, WA7 1NN
Marketed by
Adams - Stockton Heath 12-14 Walton Road Stockton Heath WA4 6NLPlacebuzz mortgage repayment calculator
Monthly repayment
The Est. Mortgage is for a 25 years repayment mortgage based on a 10% deposit and a 5.5% annual interest. It is only intended as a guide. Make sure you obtain accurate figures from your lender before committing to any mortgage. Your home may be repossessed if you do not keep up repayments on a mortgage.
Runcorn, WA7 1NN - Streetview
DISCLAIMER: Property descriptions and related information displayed on this page are marketing materials provided by Adams - Stockton Heath. Placebuzz does not warrant or accept any responsibility for the accuracy or completeness of the property descriptions or related information provided here and they do not constitute property particulars. Please contact Adams - Stockton Heath for full details and further information.





