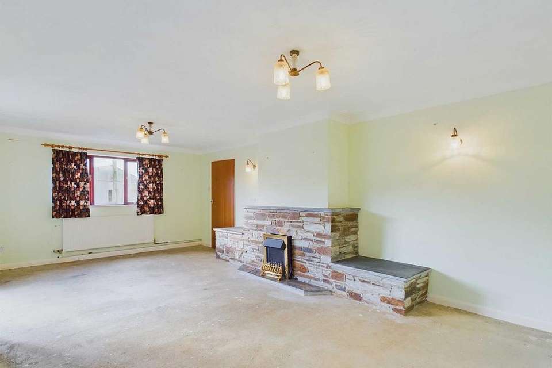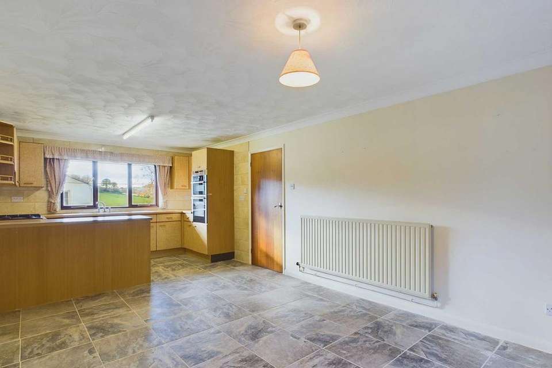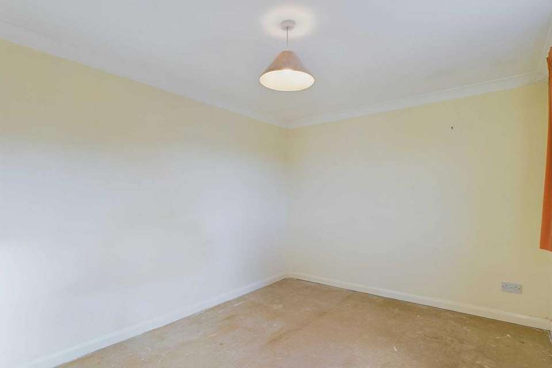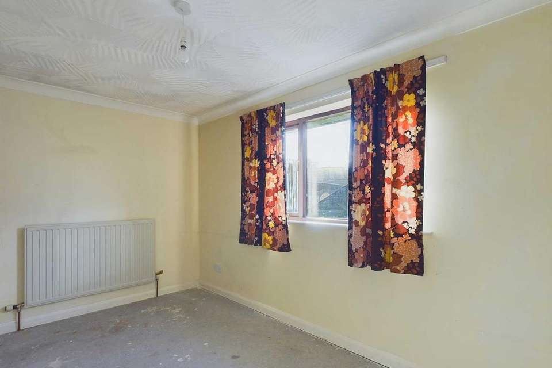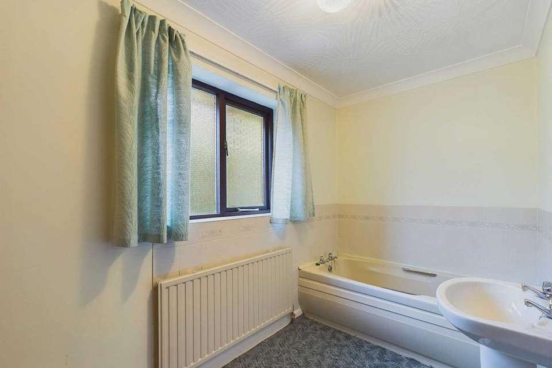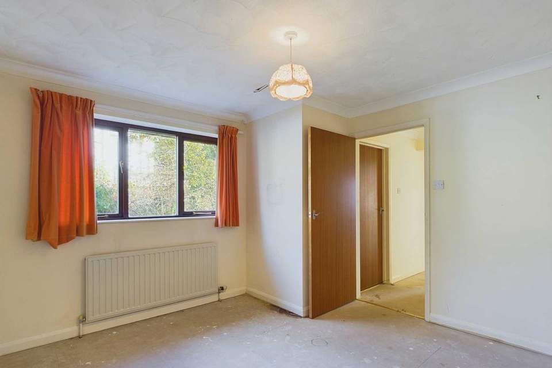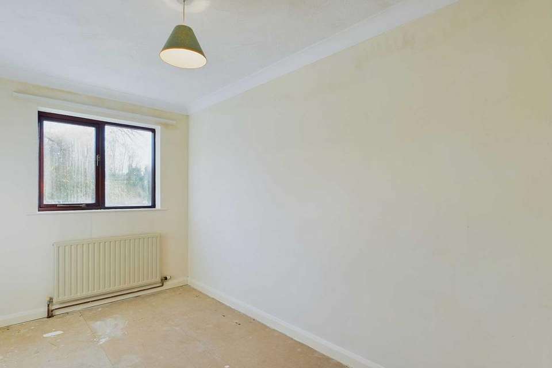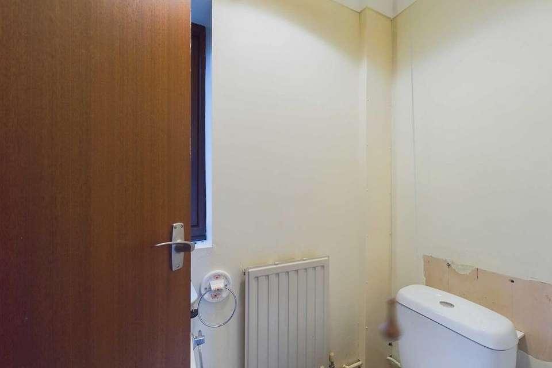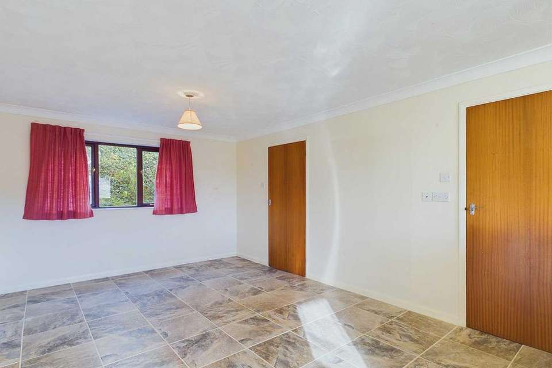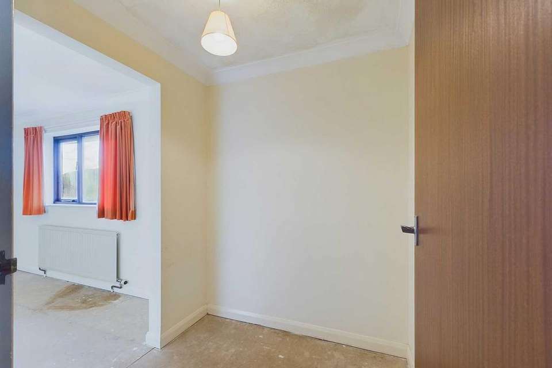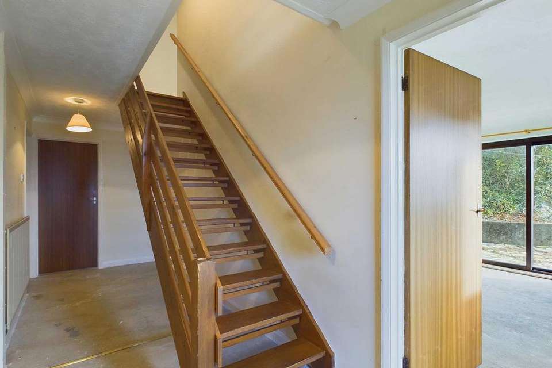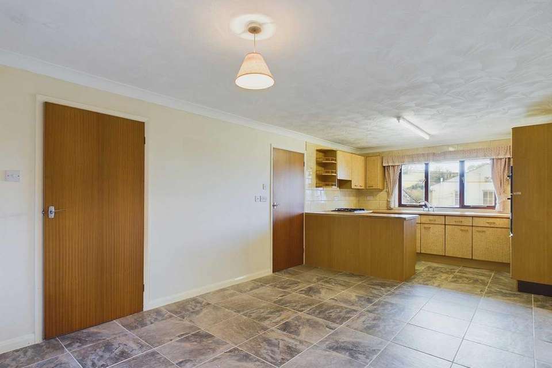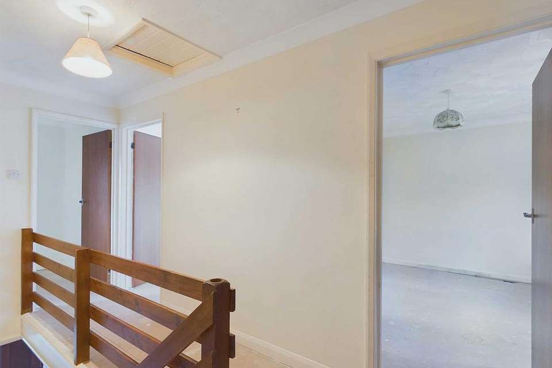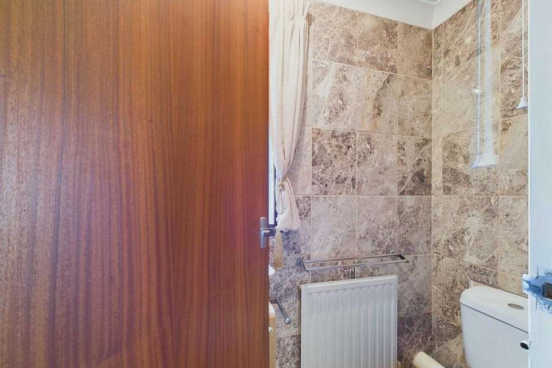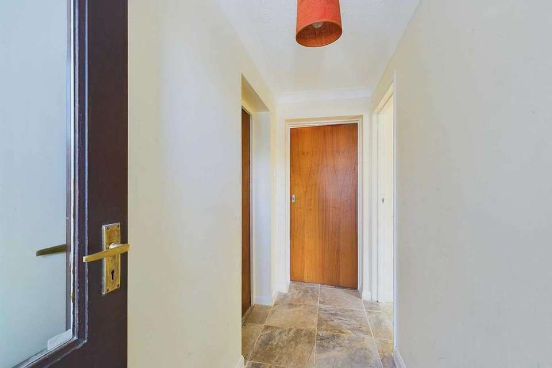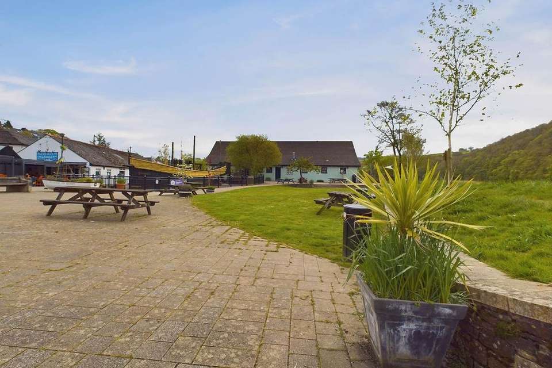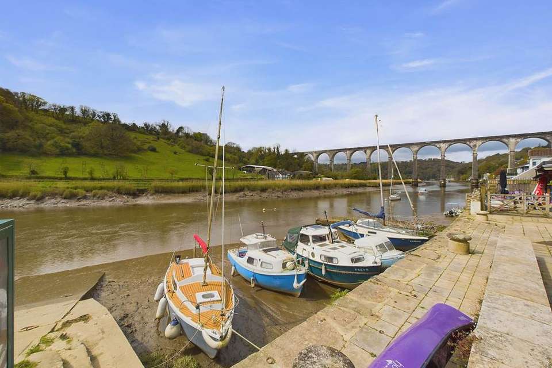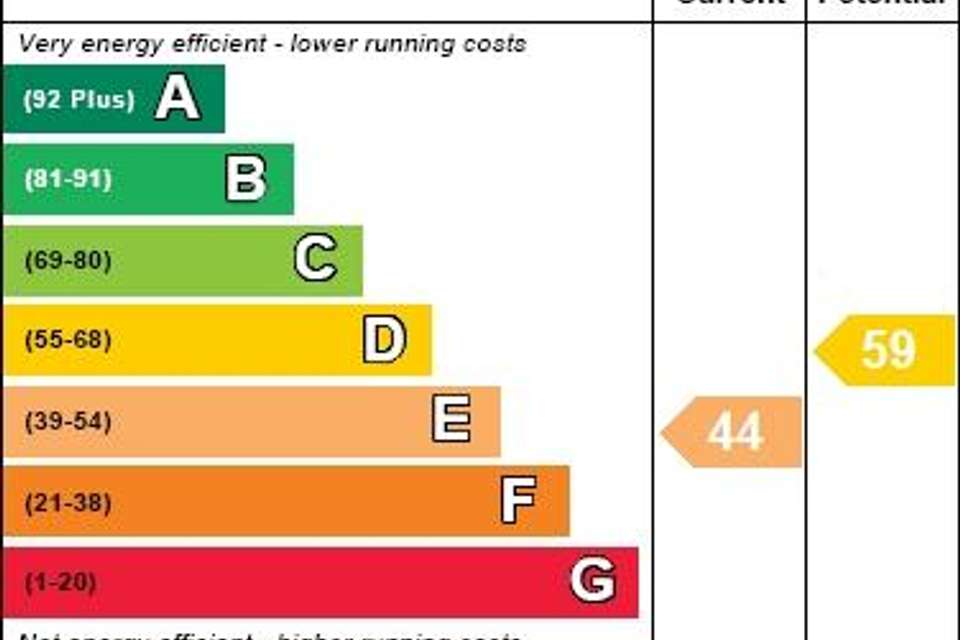4 bedroom house for sale
Calstockhouse
bedrooms
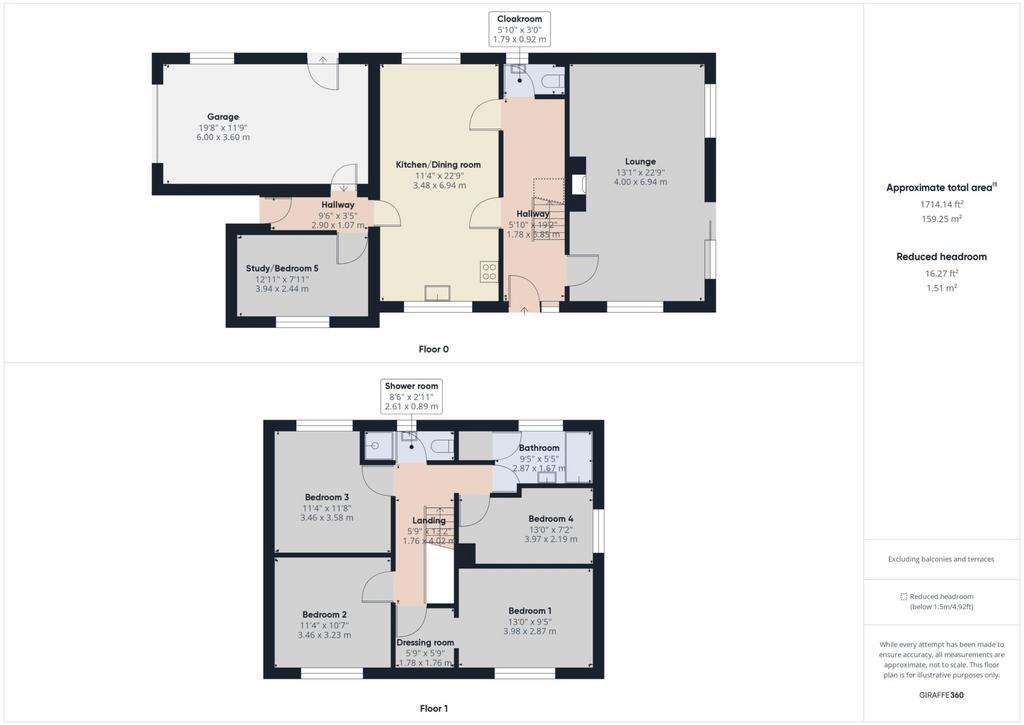
Property photos

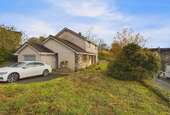
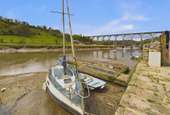
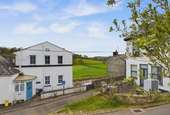
+18
Property description
Set within the riverside Village of Calstock is this detached house enjoying both river and countryside views. Brief accommodation comprises:- Hall, Cloakroom, Large Lounge with feature fireplace, good sized Kitchen/Dining room, Bedroom 5/Study and Side Hallway on the ground floor. Landing, 4 Bedrooms, Dressing Room, Bathroom & Shower room on the first floor. There is an oversized Garage and ample Parking. The gardens envelope the property and are primarily to the front and side. Calor gas heating and double glazing. BEING SOLD WITH NO ONWARD CHAIN.
Situation:-
Calstock is one of South East Cornwall's most desirable villages situated on the Cornish side of the River Tamar and is within an Area of Outstanding Natural Beauty. The village originally developed as a riverside port, supporting agriculture and local mining activity and is dominated by the elegant railway viaduct built in the early 1800's . Today Calstock is a thriving and vibrant village with a range of facilities including village shops, post office, pubs and cafe, hairdressers, a primary school and a branch line railway station with a regular service into Plymouth. River pursuits are available on the Tamar with deep water moorings at Calstock Boatyard and the refurbished quay forms the heart of the village.
Entrance:-
Entrance door with side glass panels and frosted gives access to:-
Hallway:- - 5'10" (1.78m) x 19'2" (5.84m)
Stairs rising to the first floor, radiator understairs recess area. Access through to the kitchen/dining room, cloakroom and lounge.
Cloakroom:- - 5'10" (1.78m) x 3'0" (0.91m)
Comprising of low leve WC. vanity unit incorporating a wash hand basin. Wooden framed window with frosted glass to the rear elevation, radiator.
Lounge:- - 13'1" (3.99m) x 22'9" (6.93m)
Being the main reception room which is a nice and light spacious room. The main feature being the stone and slate fireplace, with slate mantel and display areas set on a hearth and has an open grate. Wooden framed windows to the front elevation enjoying a pleasant outlook to the viaduct and fields beyond. Radiators, sliding wooden framed patio doors giving access to the side elevation and wooden framed windows to the side.
Kitchen/Dining room:- - 11'4" (3.45m) x 22'9" (6.93m)
Fitted with a range of base units, worktop surfaces, drawer space, 4 ring gas hob with and extractor over. Corner display cabinets, wall mounted Neff double oven, part tiling to the walls. Wooden framed window to the front elevation enjoying the views. Large dining area which has ample room for dining table and chairs and further reception furniture if required, radiator, wooden framed window to the rear elevation.
Side Hallway:- - 9'6" (2.9m) x 3'5" (1.04m)
Access to the Study/Bedroom 5 and internal access to the Garage. Door giving access to the side.
Bedroom 5/Study:- - 12'11" (3.94m) x 7'11" (2.41m)
An adaptable room which can be used for individual preferences. Radiator, wooden framed windows to the front.
Landing:-
Access to the Bedrooms, Shower room and Bathroom, loft access.
Dressing Room:- - 5'9" (1.75m) x 5'9" (1.75m)
Space for wardrobes etc, arch to:-
Bedroom 1:- - 13'0" (3.96m) x 9'5" (2.87m)
Double Bedroom having wooden framed windows to the front elevation enjoying views across the river, countryside and viaduct. Radiator.
Bedroom 2:- - 11'4" (3.45m) x 10'7" (3.23m)
Double bedroom with wooden framed windows again enjoying the views, radiator.
Bedroom 3:- - 11'4" (3.45m) x 11'8" (3.56m)
Double bedroom having double glazed windows to the rear elevation, radiator.
Bathroom:- - 9'5" (2.87m) x 5'5" (1.65m)
Suite comprising of bath and wash hand basin, wooden framed frosted window to the rear elevation, radiator, airing cupboard.
Shower room:- - 8'6" (2.59m) x 2'11" (0.89m)
Low level WC, vanity unit withwash hand basin, shower cubicle with wall mounted electric shower, tray and curtain. Tiling to the walls, wooden framed frosted window to the rear elevation.
Bedroom 4 - 13'0" (3.96m) x 7'2" (2.18m)
Wooden framed window to the side elevation, radiator.
Garage:- - 19'8" (5.99m) x 11'9" (3.58m)
Housing the wall mounted central heating and hot water boiler. Up/over door and internal door to the side Hallway, power and light.
Outside:-
The gardens envelope the property and include lawns, paved patio area suitable for alfresco dining and enjoying the views, flower and shrub beds, banks, pathways and trees. There is a drive and parking facilities for approximately 3 vehicles.
Services:-
Electric, water, drainage. Calor gas heating.
Council Tax:-
According to Cornwall Council the council tax band is E.
Notice
Please note we have not tested any apparatus, fixtures, fittings, or services. Interested parties must undertake their own investigation into the working order of these items. All measurements are approximate and photographs provided for guidance only.
Situation:-
Calstock is one of South East Cornwall's most desirable villages situated on the Cornish side of the River Tamar and is within an Area of Outstanding Natural Beauty. The village originally developed as a riverside port, supporting agriculture and local mining activity and is dominated by the elegant railway viaduct built in the early 1800's . Today Calstock is a thriving and vibrant village with a range of facilities including village shops, post office, pubs and cafe, hairdressers, a primary school and a branch line railway station with a regular service into Plymouth. River pursuits are available on the Tamar with deep water moorings at Calstock Boatyard and the refurbished quay forms the heart of the village.
Entrance:-
Entrance door with side glass panels and frosted gives access to:-
Hallway:- - 5'10" (1.78m) x 19'2" (5.84m)
Stairs rising to the first floor, radiator understairs recess area. Access through to the kitchen/dining room, cloakroom and lounge.
Cloakroom:- - 5'10" (1.78m) x 3'0" (0.91m)
Comprising of low leve WC. vanity unit incorporating a wash hand basin. Wooden framed window with frosted glass to the rear elevation, radiator.
Lounge:- - 13'1" (3.99m) x 22'9" (6.93m)
Being the main reception room which is a nice and light spacious room. The main feature being the stone and slate fireplace, with slate mantel and display areas set on a hearth and has an open grate. Wooden framed windows to the front elevation enjoying a pleasant outlook to the viaduct and fields beyond. Radiators, sliding wooden framed patio doors giving access to the side elevation and wooden framed windows to the side.
Kitchen/Dining room:- - 11'4" (3.45m) x 22'9" (6.93m)
Fitted with a range of base units, worktop surfaces, drawer space, 4 ring gas hob with and extractor over. Corner display cabinets, wall mounted Neff double oven, part tiling to the walls. Wooden framed window to the front elevation enjoying the views. Large dining area which has ample room for dining table and chairs and further reception furniture if required, radiator, wooden framed window to the rear elevation.
Side Hallway:- - 9'6" (2.9m) x 3'5" (1.04m)
Access to the Study/Bedroom 5 and internal access to the Garage. Door giving access to the side.
Bedroom 5/Study:- - 12'11" (3.94m) x 7'11" (2.41m)
An adaptable room which can be used for individual preferences. Radiator, wooden framed windows to the front.
Landing:-
Access to the Bedrooms, Shower room and Bathroom, loft access.
Dressing Room:- - 5'9" (1.75m) x 5'9" (1.75m)
Space for wardrobes etc, arch to:-
Bedroom 1:- - 13'0" (3.96m) x 9'5" (2.87m)
Double Bedroom having wooden framed windows to the front elevation enjoying views across the river, countryside and viaduct. Radiator.
Bedroom 2:- - 11'4" (3.45m) x 10'7" (3.23m)
Double bedroom with wooden framed windows again enjoying the views, radiator.
Bedroom 3:- - 11'4" (3.45m) x 11'8" (3.56m)
Double bedroom having double glazed windows to the rear elevation, radiator.
Bathroom:- - 9'5" (2.87m) x 5'5" (1.65m)
Suite comprising of bath and wash hand basin, wooden framed frosted window to the rear elevation, radiator, airing cupboard.
Shower room:- - 8'6" (2.59m) x 2'11" (0.89m)
Low level WC, vanity unit withwash hand basin, shower cubicle with wall mounted electric shower, tray and curtain. Tiling to the walls, wooden framed frosted window to the rear elevation.
Bedroom 4 - 13'0" (3.96m) x 7'2" (2.18m)
Wooden framed window to the side elevation, radiator.
Garage:- - 19'8" (5.99m) x 11'9" (3.58m)
Housing the wall mounted central heating and hot water boiler. Up/over door and internal door to the side Hallway, power and light.
Outside:-
The gardens envelope the property and include lawns, paved patio area suitable for alfresco dining and enjoying the views, flower and shrub beds, banks, pathways and trees. There is a drive and parking facilities for approximately 3 vehicles.
Services:-
Electric, water, drainage. Calor gas heating.
Council Tax:-
According to Cornwall Council the council tax band is E.
Notice
Please note we have not tested any apparatus, fixtures, fittings, or services. Interested parties must undertake their own investigation into the working order of these items. All measurements are approximate and photographs provided for guidance only.
Interested in this property?
Council tax
First listed
Over a month agoEnergy Performance Certificate
Calstock
Marketed by
Dawson Nott - Callington 41 Fore Street Callington, Cornwall PL17 7AQPlacebuzz mortgage repayment calculator
Monthly repayment
The Est. Mortgage is for a 25 years repayment mortgage based on a 10% deposit and a 5.5% annual interest. It is only intended as a guide. Make sure you obtain accurate figures from your lender before committing to any mortgage. Your home may be repossessed if you do not keep up repayments on a mortgage.
Calstock - Streetview
DISCLAIMER: Property descriptions and related information displayed on this page are marketing materials provided by Dawson Nott - Callington. Placebuzz does not warrant or accept any responsibility for the accuracy or completeness of the property descriptions or related information provided here and they do not constitute property particulars. Please contact Dawson Nott - Callington for full details and further information.





