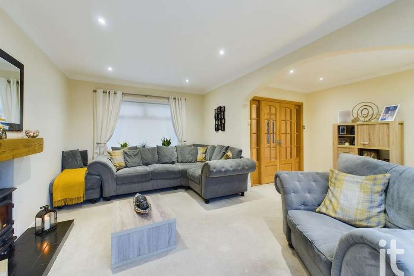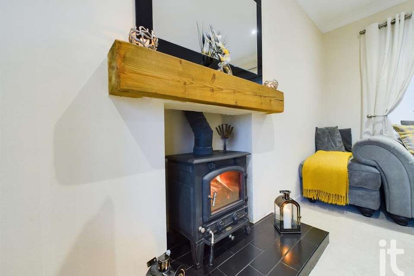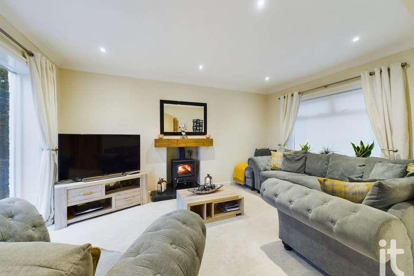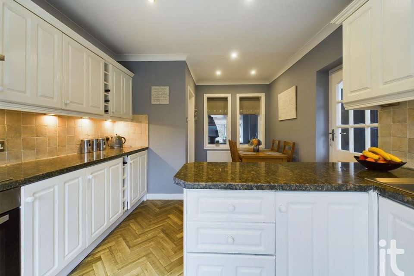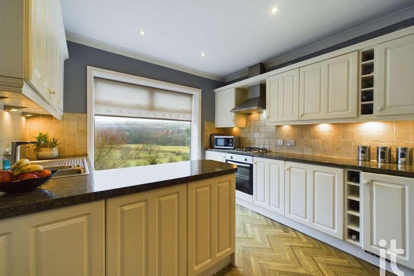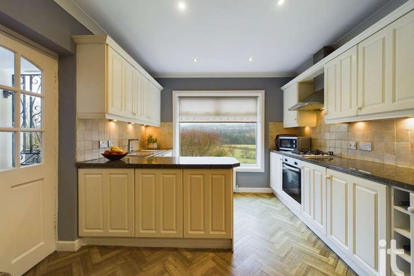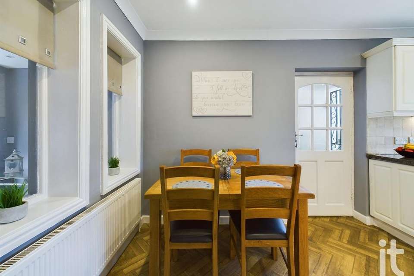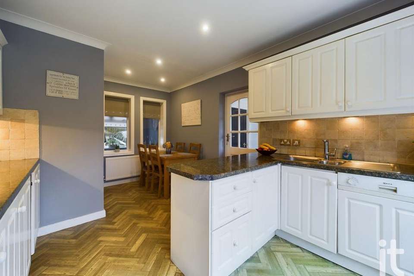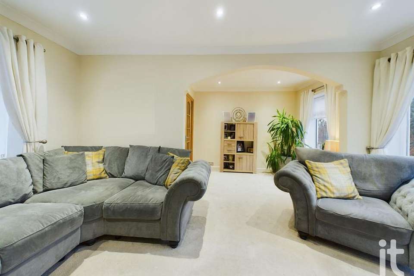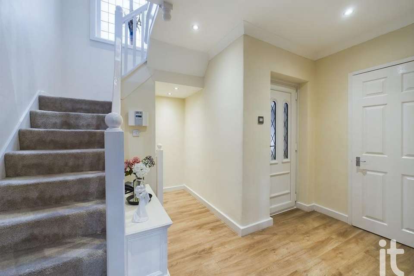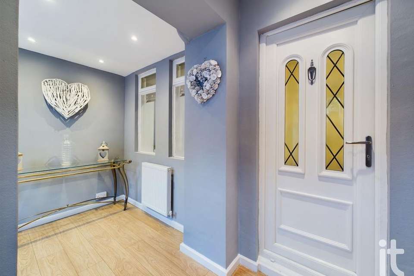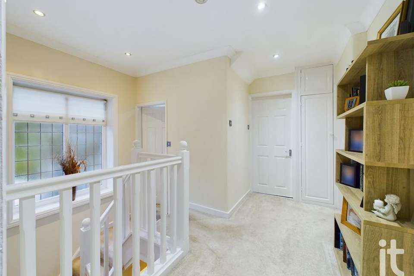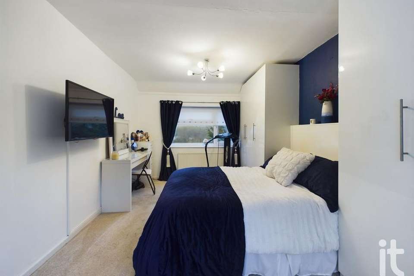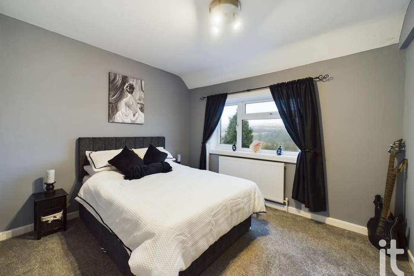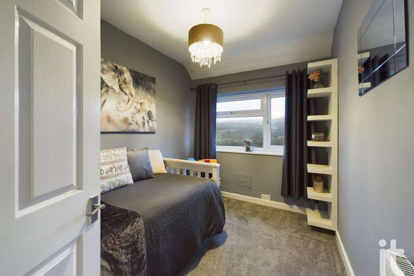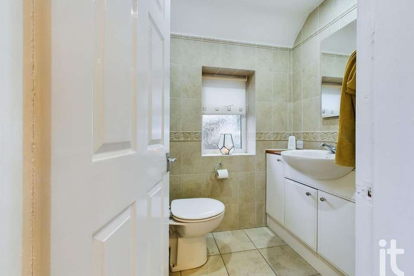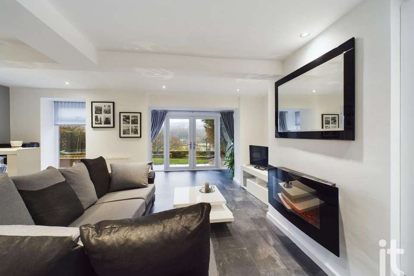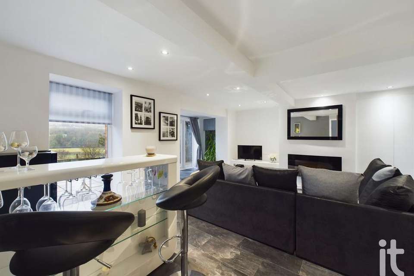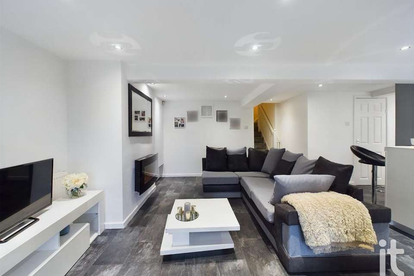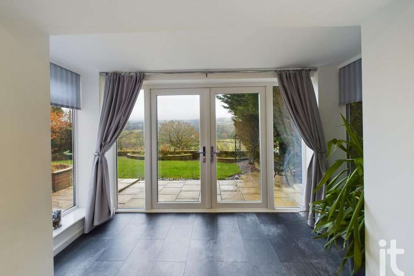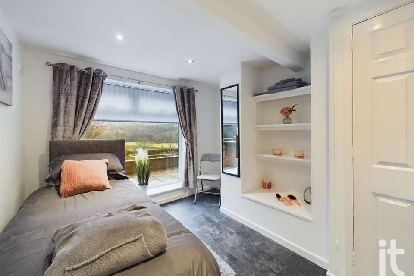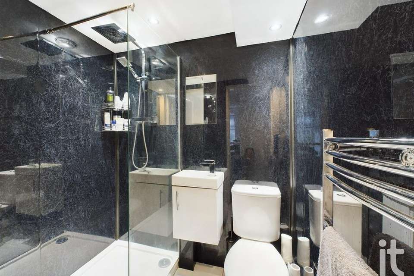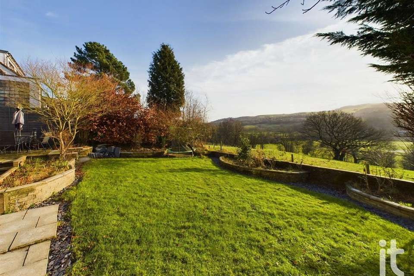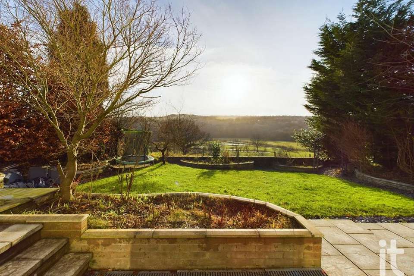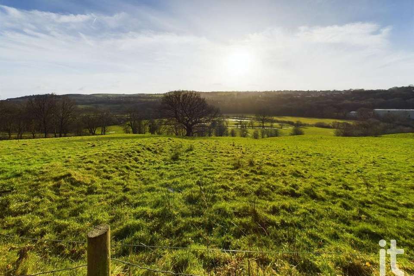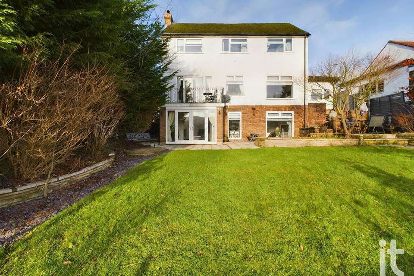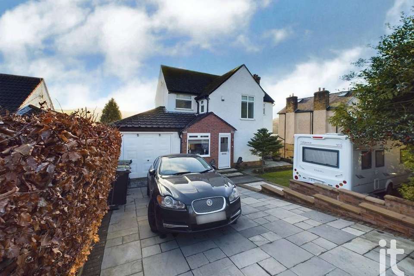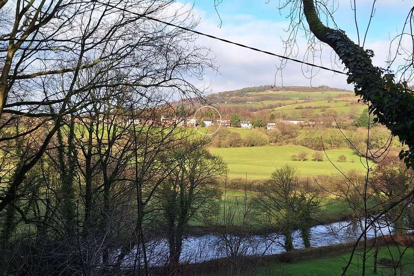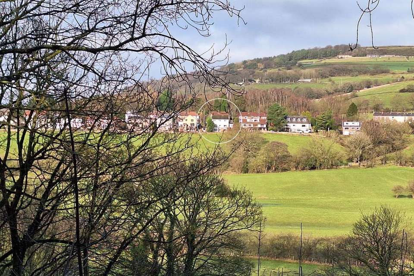4 bedroom detached house for sale
Hague Bar, SK22detached house
bedrooms
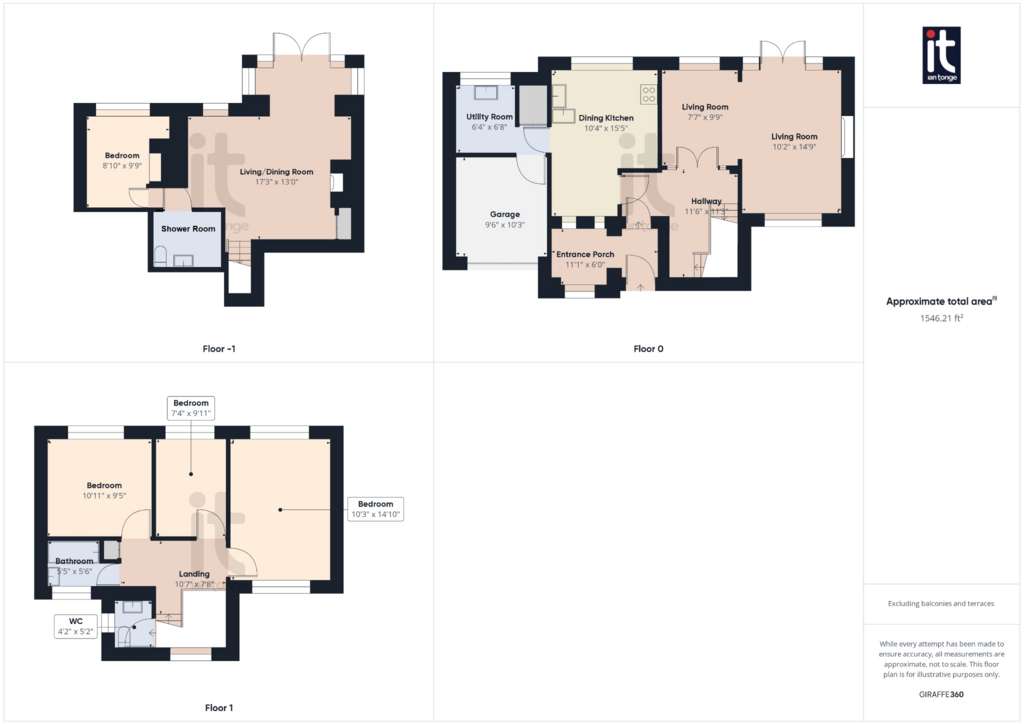
Property photos
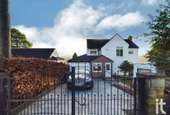
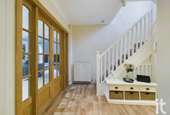
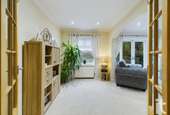
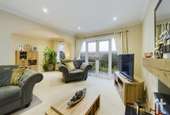
+31
Property description
Occupying a magnificent position backing on to open farmland and with views of open countryside to the rear is this immaculately presented and carefully extended property, offering versatile accommodation spanning three floors, with off road parking for vehicles and caravan as well as a garage. Occupying a sought after semi-rural position, nestled into the hill and with views across the surrounding farmland/countryside, the property boasts easy access to the vibrant neighboring villages of Disley, Marple and New Mills, where a vast range of shops, amenities, eateries and leisure facilities can be found as well as many local walks and cycle trails being on its doorstep.
The spacious and light accommodation has been meticulously extended and maintained over the years, to now offer extremely spacious and flexible living accommodation over three floors, with all main reception rooms to the rear to make the most of the breathtaking views. The sitting room even has the added benefit of a cast iron balcony. The property enjoys gas central heating and double glazing and has been finished with an eye for detail. In brief, accommodation comprises: a large and welcoming entrance porch giving access to the spacious entrance hallway, a large 'L' shaped sitting room with feature multi fuel burning stove and large French windows giving access to the balcony, a fitted dining kitchen with a range of integrated appliances. there is a door just off the kitchen, which gives covered access to the utility room and garage. The first floor reveals three bedrooms, with the master suite boasting dual aspect windows. A large family bathroom serves the rest of the first floor with a separate W/C. The lower ground floor has been much improved, now providing an open plan living/dining area with French double doors opening out to the garden and giving views over the farmland and hillside beyond, also having a downstairs shower room and a further bedroom.
The property is also within walking distance of Hague Bar primary school, which is highly regarded and has recently been rated 'Good' in their 2023 Ofsted inspection, with a range of other primary and secondary school options within easy reach.
Externally, the property is approached via a wide gated driveway providing generous off road parking for cars and/or caravan storage and leading to the single garage. The large rear garden is mainly laid to lawn, with paved raised terrace area to relax and enjoy the beautiful views.
The spacious and light accommodation has been meticulously extended and maintained over the years, to now offer extremely spacious and flexible living accommodation over three floors, with all main reception rooms to the rear to make the most of the breathtaking views. The sitting room even has the added benefit of a cast iron balcony. The property enjoys gas central heating and double glazing and has been finished with an eye for detail. In brief, accommodation comprises: a large and welcoming entrance porch giving access to the spacious entrance hallway, a large 'L' shaped sitting room with feature multi fuel burning stove and large French windows giving access to the balcony, a fitted dining kitchen with a range of integrated appliances. there is a door just off the kitchen, which gives covered access to the utility room and garage. The first floor reveals three bedrooms, with the master suite boasting dual aspect windows. A large family bathroom serves the rest of the first floor with a separate W/C. The lower ground floor has been much improved, now providing an open plan living/dining area with French double doors opening out to the garden and giving views over the farmland and hillside beyond, also having a downstairs shower room and a further bedroom.
The property is also within walking distance of Hague Bar primary school, which is highly regarded and has recently been rated 'Good' in their 2023 Ofsted inspection, with a range of other primary and secondary school options within easy reach.
Externally, the property is approached via a wide gated driveway providing generous off road parking for cars and/or caravan storage and leading to the single garage. The large rear garden is mainly laid to lawn, with paved raised terrace area to relax and enjoy the beautiful views.
Interested in this property?
Council tax
First listed
Over a month agoEnergy Performance Certificate
Hague Bar, SK22
Marketed by
Ian Tonge Property Services - High Lane 150 Buxton Road High Lane, Stockport, Cheshire SK6 8EAPlacebuzz mortgage repayment calculator
Monthly repayment
The Est. Mortgage is for a 25 years repayment mortgage based on a 10% deposit and a 5.5% annual interest. It is only intended as a guide. Make sure you obtain accurate figures from your lender before committing to any mortgage. Your home may be repossessed if you do not keep up repayments on a mortgage.
Hague Bar, SK22 - Streetview
DISCLAIMER: Property descriptions and related information displayed on this page are marketing materials provided by Ian Tonge Property Services - High Lane. Placebuzz does not warrant or accept any responsibility for the accuracy or completeness of the property descriptions or related information provided here and they do not constitute property particulars. Please contact Ian Tonge Property Services - High Lane for full details and further information.





