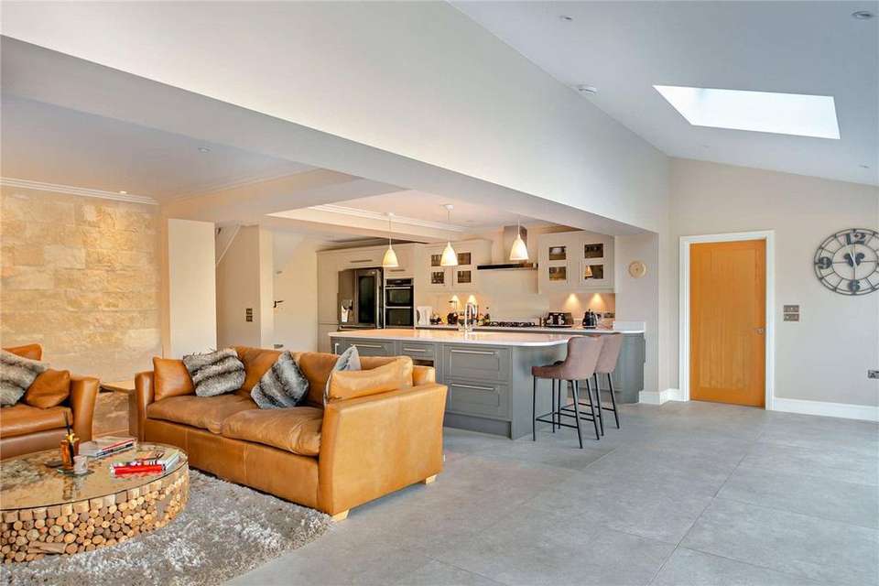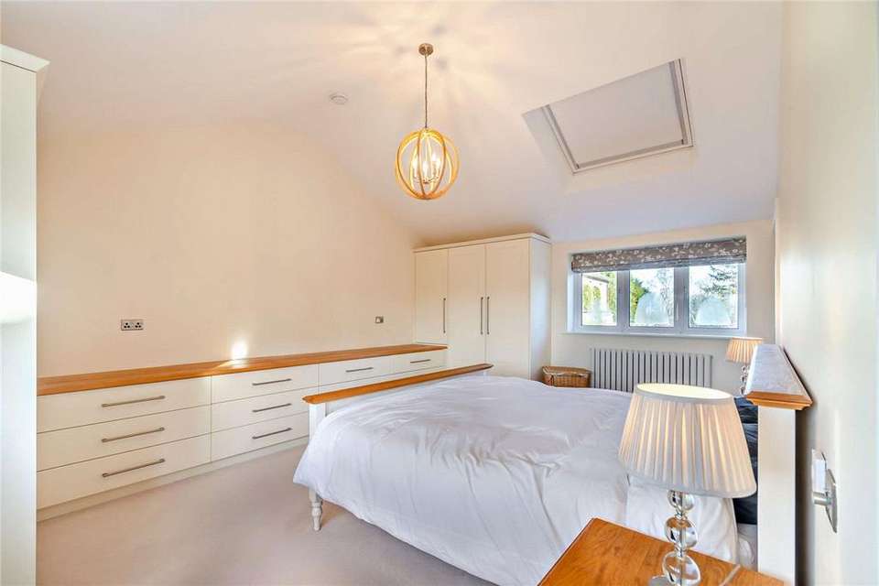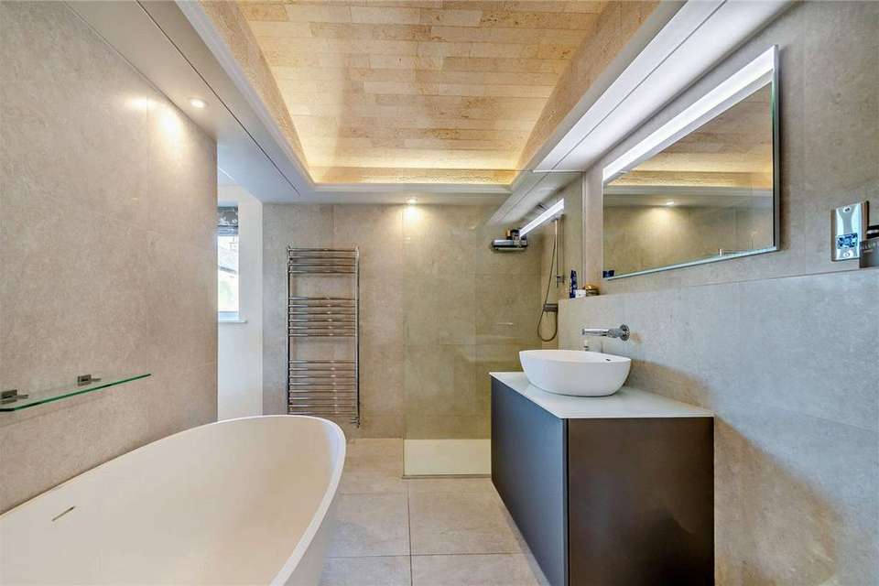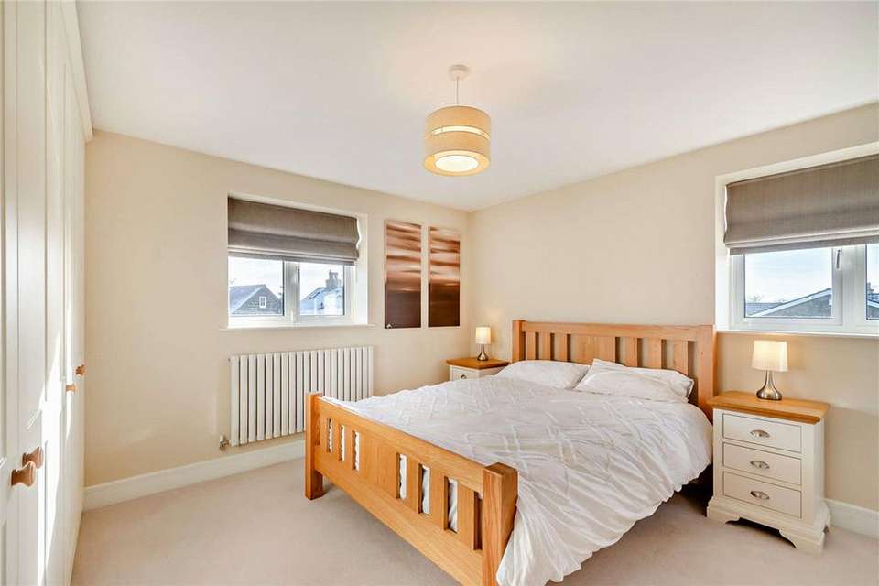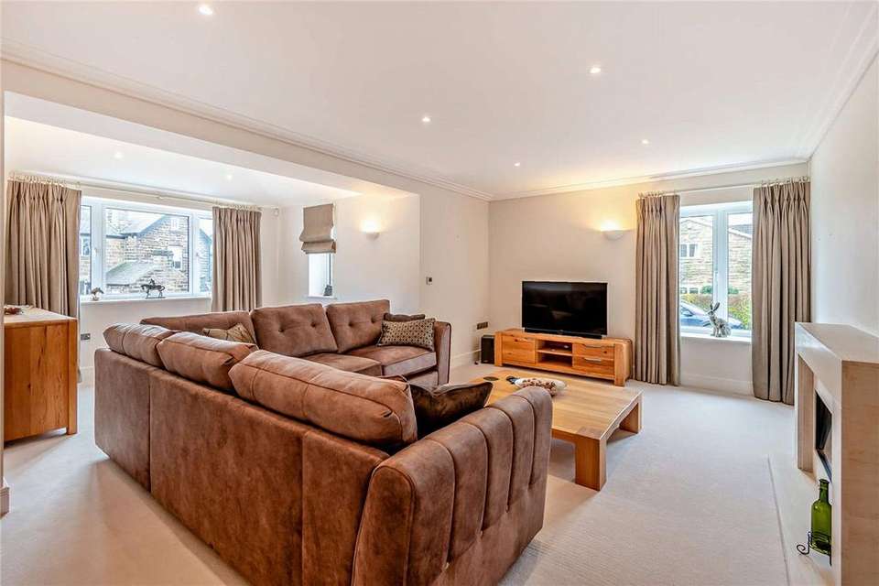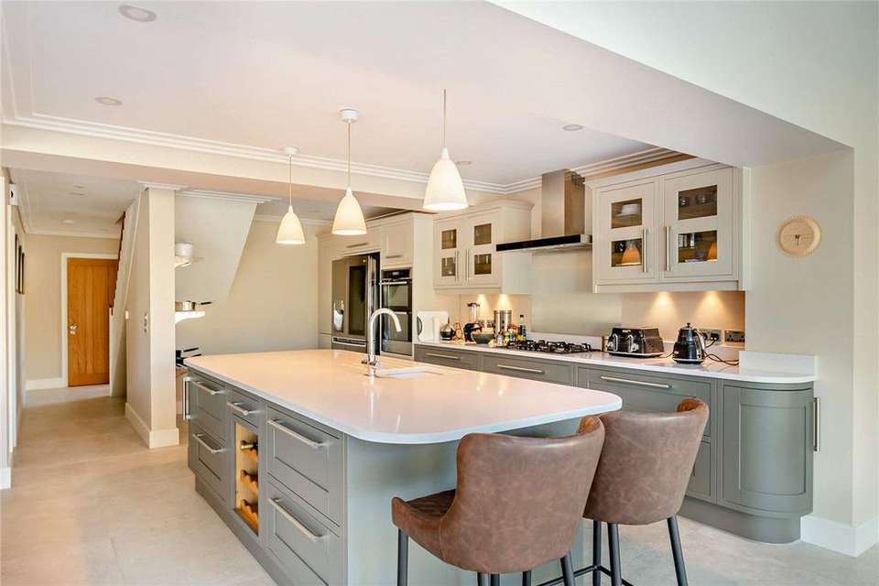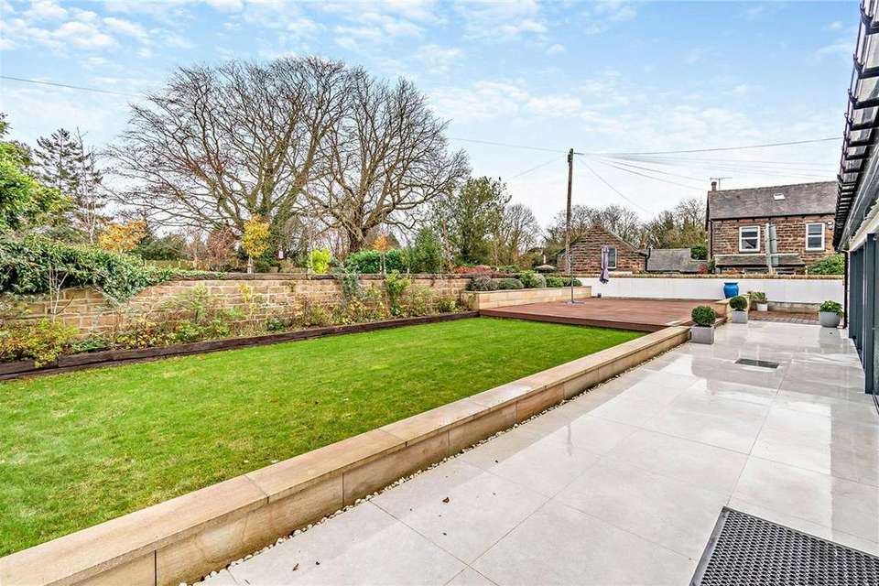4 bedroom detached house for sale
West Yorkshire, LS17detached house
bedrooms
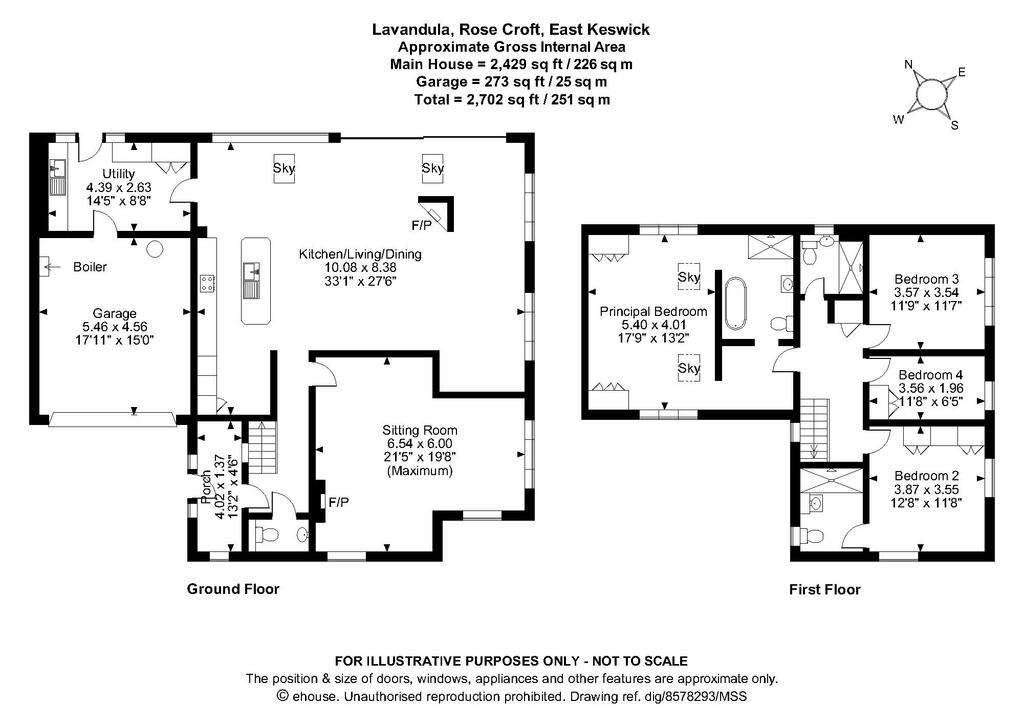
Property photos

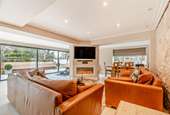
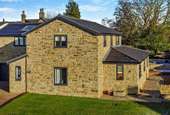
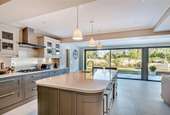
+7
Property description
Lavandula has over recent years, undergone a complete programme of remodelling, extension and internal fit out to a high specification effectively replacing the original property. An internal inspection is essential to fully appreciate the high standard of appointment and light spacious family living accommodation on offer. East Keswick is set amidst open countryside with two public house, sports club, butchers and village hall. A wider range of shopping facilities are available in the neighbouring village of Collingham and nearby market town of Wetherby. The area is well served with excellent schools including The Grammar School at Alwoodley and
Gateways School in Harewood, both within approximately 10 minutes drive. Leeds Bradford International Airport is within half an hours drive.
The accommodation briefly comprises an entrance vestibule opening through into the reception hall off which is a guest cloakroom and WC. A feature of the property is the stunning open plan family living/dining kitchen with feature central media wall incorporating remote control gas fire. There is an exposed stone wall and full height glazed sliding patio doors running the full length of the room opening into the rear garden. The kitchen area has a comprehensive range of hand painted units complemented by granite preparation surfaces, large matching central island with breakfast bar and range of integrated appliances including American style fridge freezer. Leading off the kitchen is a large fitted utility room with door to the rear garden and internal access to the garage. There is a second formal sitting room with remote control gas fire in marble surround.
At first floor level is a fabulous principal bedroom with vaulted ceiling, fitted wardrobes and full width chest of drawers and leads through into a luxury ensuite bath/shower room with arched stone ceiling with concealed lighting. There is a second bedroom suite with fitted wardrobes and luxury ensuite shower room, 2 additional bedrooms and luxury house shower room.
Outside, the property is approached by a wide driveway providing parking for numerous vehicles in turn giving access to the integral double garage with automatic up and over door. There is a lawned front garden and stone boundary wall with footpath leading to the side of the house where there is a gravelled area with a raised sleeper flower bed and olive tree leading round to the rear garden designed for outside entertaining and ease of maintenance with extensive decking areas, neat well maintained lawn, extensive flower border and porcelain tiled terrace leading down the full length of the property.
Gateways School in Harewood, both within approximately 10 minutes drive. Leeds Bradford International Airport is within half an hours drive.
The accommodation briefly comprises an entrance vestibule opening through into the reception hall off which is a guest cloakroom and WC. A feature of the property is the stunning open plan family living/dining kitchen with feature central media wall incorporating remote control gas fire. There is an exposed stone wall and full height glazed sliding patio doors running the full length of the room opening into the rear garden. The kitchen area has a comprehensive range of hand painted units complemented by granite preparation surfaces, large matching central island with breakfast bar and range of integrated appliances including American style fridge freezer. Leading off the kitchen is a large fitted utility room with door to the rear garden and internal access to the garage. There is a second formal sitting room with remote control gas fire in marble surround.
At first floor level is a fabulous principal bedroom with vaulted ceiling, fitted wardrobes and full width chest of drawers and leads through into a luxury ensuite bath/shower room with arched stone ceiling with concealed lighting. There is a second bedroom suite with fitted wardrobes and luxury ensuite shower room, 2 additional bedrooms and luxury house shower room.
Outside, the property is approached by a wide driveway providing parking for numerous vehicles in turn giving access to the integral double garage with automatic up and over door. There is a lawned front garden and stone boundary wall with footpath leading to the side of the house where there is a gravelled area with a raised sleeper flower bed and olive tree leading round to the rear garden designed for outside entertaining and ease of maintenance with extensive decking areas, neat well maintained lawn, extensive flower border and porcelain tiled terrace leading down the full length of the property.
Interested in this property?
Council tax
First listed
Over a month agoWest Yorkshire, LS17
Marketed by
Carter Jonas - Harrogate Residential Regent House, 13-15 Albert Street Harrogate HG1 1JXPlacebuzz mortgage repayment calculator
Monthly repayment
The Est. Mortgage is for a 25 years repayment mortgage based on a 10% deposit and a 5.5% annual interest. It is only intended as a guide. Make sure you obtain accurate figures from your lender before committing to any mortgage. Your home may be repossessed if you do not keep up repayments on a mortgage.
West Yorkshire, LS17 - Streetview
DISCLAIMER: Property descriptions and related information displayed on this page are marketing materials provided by Carter Jonas - Harrogate Residential. Placebuzz does not warrant or accept any responsibility for the accuracy or completeness of the property descriptions or related information provided here and they do not constitute property particulars. Please contact Carter Jonas - Harrogate Residential for full details and further information.





