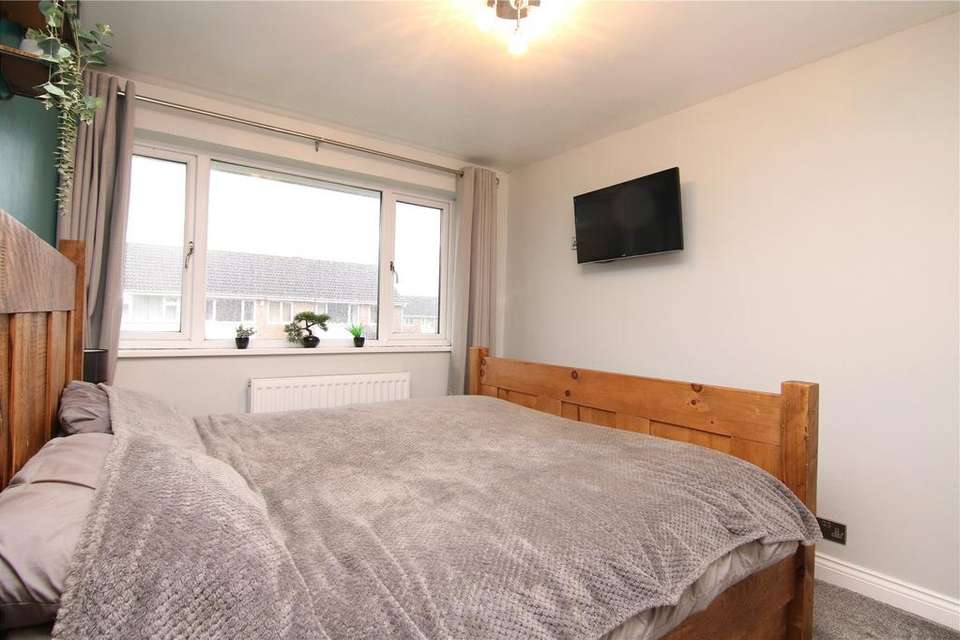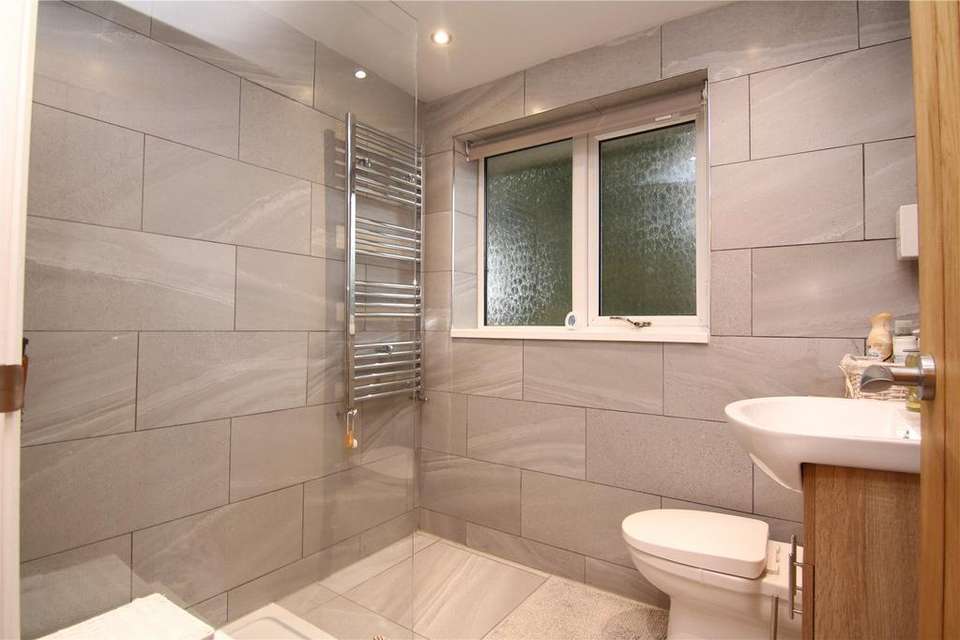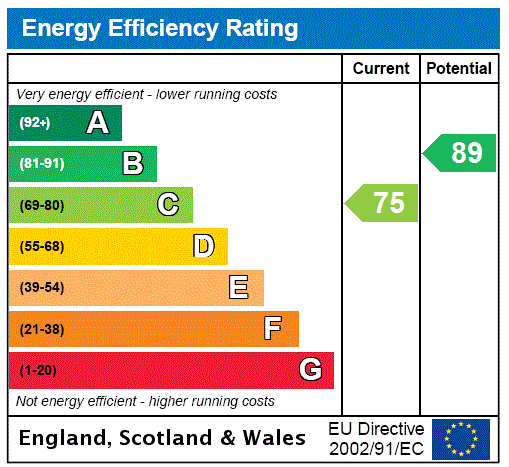3 bedroom town house for sale
Steeton, BD20terraced house
bedrooms
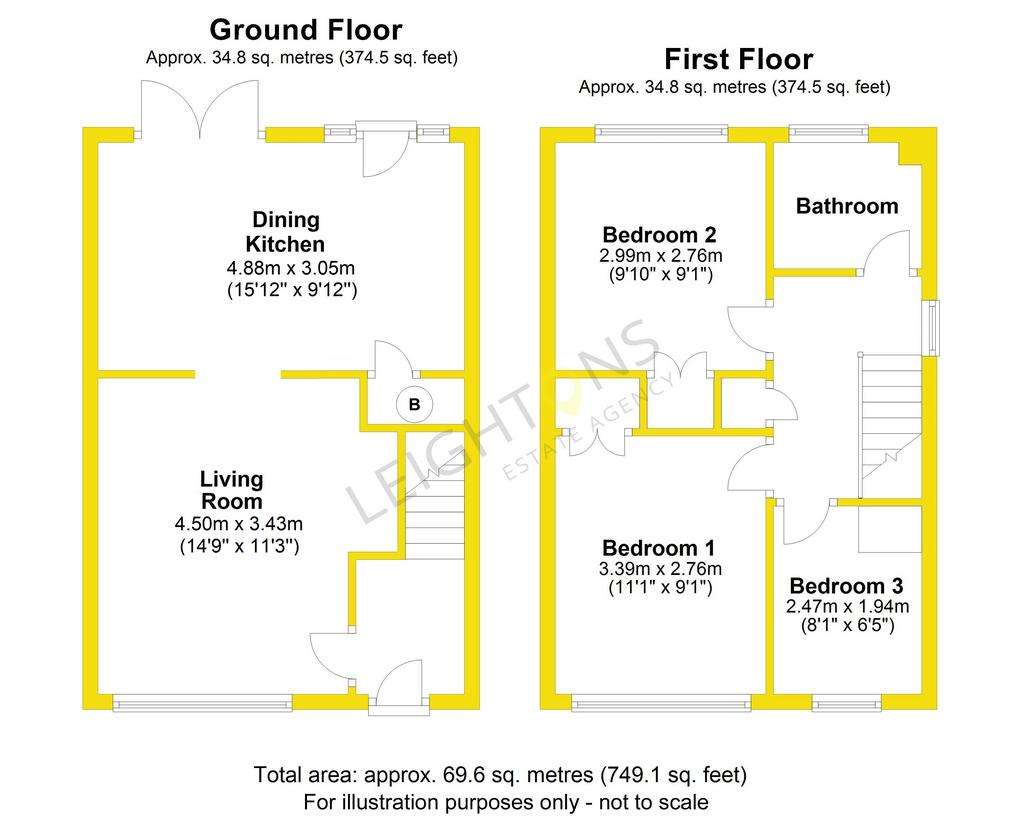
Property photos


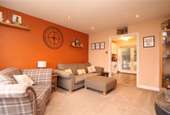

+8
Property description
Looking for a three bedroom home that you can move straight in to? This recently renovated property has front and rear gardens, ample parking, planning permission to extend and could be the one for you.
This recently renovated three-bedroom end-townhouse has a perfect blend of modern design and functionality.
As you enter, you're greeted by an inviting entrance vestibule, offering ample space for coats and shoes, setting the tone for the thoughtful design throughout.
The living room seamlessly transitions into the new dining kitchen, creating a spacious and interconnected living space. The modern media well in the living room adds a contemporary touch, while the dining kitchen boasts quality Kardean flooring and modern units with generous worktops. There is an integrated electric oven and grill, gas hob, and plumbing for essential appliances. French doors lead to the garden, offering a perfect balance of indoor and outdoor living.
The renovation includes oak internal doors, a white spindled balustrade, and a contrasting oak newel post and rail, elevating the overall aesthetic.
The two double bedrooms, situated at the front and rear, feature built-in wardrobes for convenient storage. The third single bedroom offers versatility, making it an ideal space for a home office. Completing the first floor is the sleek, fully tiled shower room that features a large walk-in shower, adding a touch of luxury to your daily routine.
Externally, the property has a long driveway providing parking for up to three cars that leads to a detached single garage. At the rear is a landscaped rear garden that feature artificial grassed and flagged areas – an ideal setting for outdoor gatherings.
Perfect for first-time buyers and those looking to downsize, this house is located just a short walk to Airedale Hospital.
The property also has planning permission passed for a double storey side extension. REF: 22/02962/HOU
This recently renovated three-bedroom end-townhouse has a perfect blend of modern design and functionality.
As you enter, you're greeted by an inviting entrance vestibule, offering ample space for coats and shoes, setting the tone for the thoughtful design throughout.
The living room seamlessly transitions into the new dining kitchen, creating a spacious and interconnected living space. The modern media well in the living room adds a contemporary touch, while the dining kitchen boasts quality Kardean flooring and modern units with generous worktops. There is an integrated electric oven and grill, gas hob, and plumbing for essential appliances. French doors lead to the garden, offering a perfect balance of indoor and outdoor living.
The renovation includes oak internal doors, a white spindled balustrade, and a contrasting oak newel post and rail, elevating the overall aesthetic.
The two double bedrooms, situated at the front and rear, feature built-in wardrobes for convenient storage. The third single bedroom offers versatility, making it an ideal space for a home office. Completing the first floor is the sleek, fully tiled shower room that features a large walk-in shower, adding a touch of luxury to your daily routine.
Externally, the property has a long driveway providing parking for up to three cars that leads to a detached single garage. At the rear is a landscaped rear garden that feature artificial grassed and flagged areas – an ideal setting for outdoor gatherings.
Perfect for first-time buyers and those looking to downsize, this house is located just a short walk to Airedale Hospital.
The property also has planning permission passed for a double storey side extension. REF: 22/02962/HOU
Interested in this property?
Council tax
First listed
Over a month agoEnergy Performance Certificate
Steeton, BD20
Marketed by
Leightons Estate Agency - Cross Hills 31 Main Street Cross Hills, North Yorkshire BD20 8TAPlacebuzz mortgage repayment calculator
Monthly repayment
The Est. Mortgage is for a 25 years repayment mortgage based on a 10% deposit and a 5.5% annual interest. It is only intended as a guide. Make sure you obtain accurate figures from your lender before committing to any mortgage. Your home may be repossessed if you do not keep up repayments on a mortgage.
Steeton, BD20 - Streetview
DISCLAIMER: Property descriptions and related information displayed on this page are marketing materials provided by Leightons Estate Agency - Cross Hills. Placebuzz does not warrant or accept any responsibility for the accuracy or completeness of the property descriptions or related information provided here and they do not constitute property particulars. Please contact Leightons Estate Agency - Cross Hills for full details and further information.








