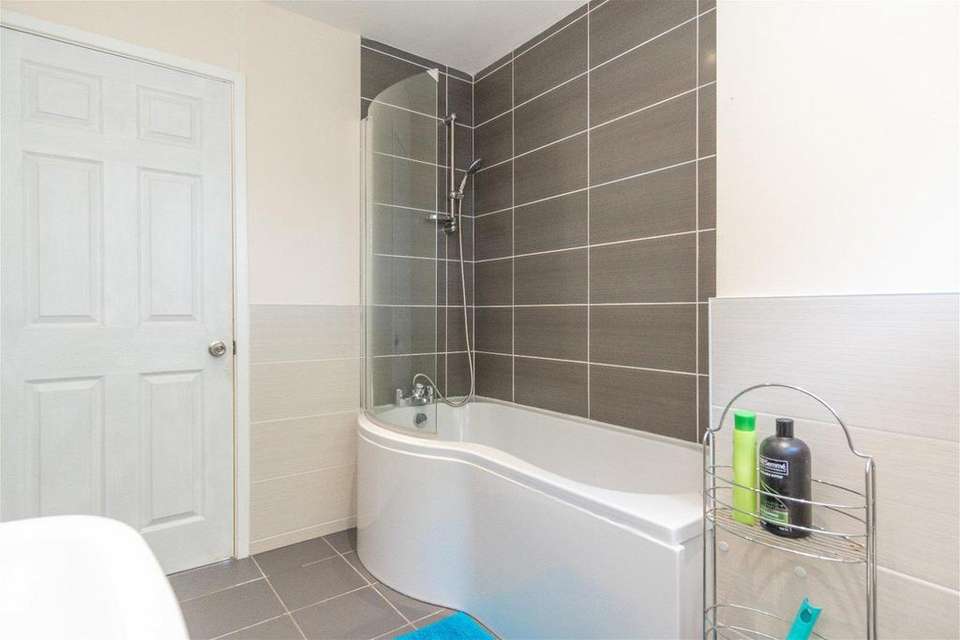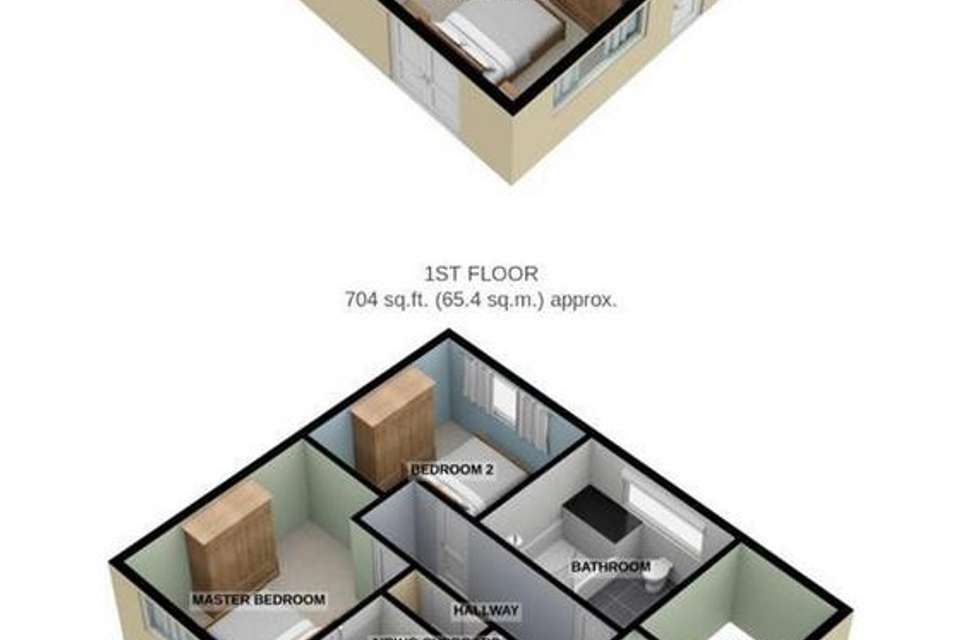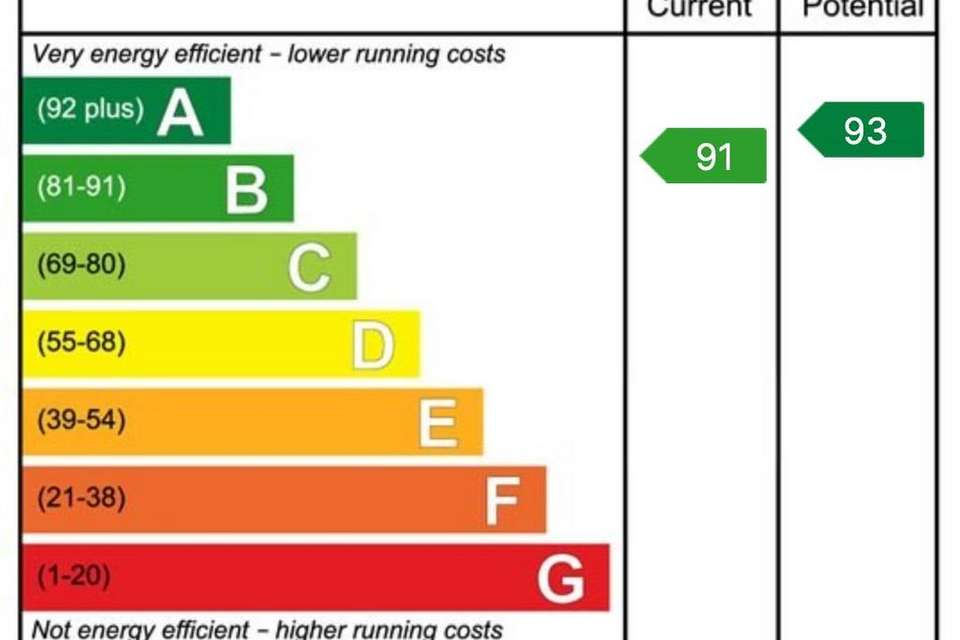4 bedroom detached house for sale
St. James' Drive, Bangor LL57detached house
bedrooms
Property photos




+27
Property description
Property Ref - IW0179 DETACHED FAMILY HOME / OR INVESTMENT WITH 4 HMO LICENCE Are you looking for a significant property with low maintance in mind and having a modern flow? This home can be anything you wish, a family home, or a investment opportunity having a 4 HMO License in place, or as a Holiday Let, whichever you choose the owner have done amazing job in designing this home. Benefitting from having a large and modern kitchen/diner, this house really does provide the space a large family requires. The Property comes with 4 double bedrooms, master Bedroom with master En suite, Ground Floor Wet Room and large Bathroom Suite on the first floor, it has parking means for 4 cars and has a private rear garden.
Full Description - Property Ref - IW0179 Tenure - FREEHOLD INFO - HMO Licence For 4 DESIGN - The Property has been designed for disable access in mind and has been done to a very high standard, the property can become a home, or HMO Let, long Term Let or Holiday let - CHOICE IS YOURS Location - BANGOR Bangor is a vibrant cosmopolitan city, well regarded as a "city of learning" with the university providing the courses and facilities that attract students from not only the UK but also worldwide. There are plentiful schools and further education facilities also and a vast range of amenities which include excellent High Street shops, out of town retail parks, numerous supermarkets and a mainline railway station. Just around the corner there is a Victorian pier and fantastic views over the Menai Strait stretching as far as the Great Orme and the resort of Llandudno and the magnificent mountains of Snowdonia. Bangor, which has a large student population, offers a lively cultural experience and is shortly to enjoy the benefits of the completed 'Pontio' for it cultural art and music centre. The A55 is but a short drive away allowing access to the Isle of Anglesey, the beauty of the Snowdonia National Park and the coastal towns, beaches and attractions. Property Configuration - GROUND FLOOR Entrance - Side Access from pathway to large double glazed UPVC Doors Reception Hallway - The Front door to the property leading into an stunning reception hall with staircase to the first floor, under stairs service cupboard, and door to the inner hallway to the living areas and downstairs bedroom Inner Hallway - Leads direct to the Shower / Wet Room - A wet room, floor to ceiling tiles, comes with a stand-alone shower, W/C and wash hand basin and window to the front aspect double glazed and obscure Utility Area - Within the wet room is access to the under the stairs utility area with plumbing for washing machine and dryer, very well thought of Kitchen / Dining Area - Extremely well presented modern kitchen is fitted with a range of modern matching base level units and drawers; this kitchen has plenty of storage, The units incorporate an integrated electric hob with extractor hood above and fitted oven, in addition to an space for dishwasher, granite worktops. There is a Upvc-Double Glazed window to the front, plenty of space for dining means Living Area - With UPVC Double glazed french doors to the rear garden, this is a great area where the outside comes part of the house Bedroom 4 / Study - Ideal for guest or disable person, this room UPVC Double glazed french doors to the rear garden for your own means FIRST FLOOR First Floor Gallery Landing - Stunning Featured Window to the ceiling which allows plenty of light from the side aspect Master Bedroom - Floor to Ceiling UPVC Double glazed window to the rear aspect, radiator and access to your master en suite Master En Suite - This modern En-Suite comes with a stand-alone shower, W/C and wash hand basin, window to the rear aspect Bedroom 2 - Floor to Ceiling UPVC Double glazed window to the rear aspect, radiator Bedroom 3 - UPVC Double glazed window to the front aspect, radiator Bathroom - This family bathroom consist of deep panelled p - shaped bath, W/C and wash hand basin. There is a frosted window to the front and radiator to the side. OUTSIDE To The Front - Off Road Parking with pathway To The Sides - Pathway leading around the property to the property side access To The Rear - Rear Private Garden, with Storage Shed, mainly flagged and ideal place to relax and entertain with double glazed French door from the living room, connecting inside the outside PARKING Off Road Parking for 4 cars SERVICES AND HEATING Gas fired central heating
Full Description - Property Ref - IW0179 Tenure - FREEHOLD INFO - HMO Licence For 4 DESIGN - The Property has been designed for disable access in mind and has been done to a very high standard, the property can become a home, or HMO Let, long Term Let or Holiday let - CHOICE IS YOURS Location - BANGOR Bangor is a vibrant cosmopolitan city, well regarded as a "city of learning" with the university providing the courses and facilities that attract students from not only the UK but also worldwide. There are plentiful schools and further education facilities also and a vast range of amenities which include excellent High Street shops, out of town retail parks, numerous supermarkets and a mainline railway station. Just around the corner there is a Victorian pier and fantastic views over the Menai Strait stretching as far as the Great Orme and the resort of Llandudno and the magnificent mountains of Snowdonia. Bangor, which has a large student population, offers a lively cultural experience and is shortly to enjoy the benefits of the completed 'Pontio' for it cultural art and music centre. The A55 is but a short drive away allowing access to the Isle of Anglesey, the beauty of the Snowdonia National Park and the coastal towns, beaches and attractions. Property Configuration - GROUND FLOOR Entrance - Side Access from pathway to large double glazed UPVC Doors Reception Hallway - The Front door to the property leading into an stunning reception hall with staircase to the first floor, under stairs service cupboard, and door to the inner hallway to the living areas and downstairs bedroom Inner Hallway - Leads direct to the Shower / Wet Room - A wet room, floor to ceiling tiles, comes with a stand-alone shower, W/C and wash hand basin and window to the front aspect double glazed and obscure Utility Area - Within the wet room is access to the under the stairs utility area with plumbing for washing machine and dryer, very well thought of Kitchen / Dining Area - Extremely well presented modern kitchen is fitted with a range of modern matching base level units and drawers; this kitchen has plenty of storage, The units incorporate an integrated electric hob with extractor hood above and fitted oven, in addition to an space for dishwasher, granite worktops. There is a Upvc-Double Glazed window to the front, plenty of space for dining means Living Area - With UPVC Double glazed french doors to the rear garden, this is a great area where the outside comes part of the house Bedroom 4 / Study - Ideal for guest or disable person, this room UPVC Double glazed french doors to the rear garden for your own means FIRST FLOOR First Floor Gallery Landing - Stunning Featured Window to the ceiling which allows plenty of light from the side aspect Master Bedroom - Floor to Ceiling UPVC Double glazed window to the rear aspect, radiator and access to your master en suite Master En Suite - This modern En-Suite comes with a stand-alone shower, W/C and wash hand basin, window to the rear aspect Bedroom 2 - Floor to Ceiling UPVC Double glazed window to the rear aspect, radiator Bedroom 3 - UPVC Double glazed window to the front aspect, radiator Bathroom - This family bathroom consist of deep panelled p - shaped bath, W/C and wash hand basin. There is a frosted window to the front and radiator to the side. OUTSIDE To The Front - Off Road Parking with pathway To The Sides - Pathway leading around the property to the property side access To The Rear - Rear Private Garden, with Storage Shed, mainly flagged and ideal place to relax and entertain with double glazed French door from the living room, connecting inside the outside PARKING Off Road Parking for 4 cars SERVICES AND HEATING Gas fired central heating
Interested in this property?
Council tax
First listed
Over a month agoSt. James' Drive, Bangor LL57
Marketed by
Jones Real Estate - Anglesey The Show Unit, Glynllifon, Traeth Bychan Heights Traeth Bychan, Anglesey LL73 8PJPlacebuzz mortgage repayment calculator
Monthly repayment
The Est. Mortgage is for a 25 years repayment mortgage based on a 10% deposit and a 5.5% annual interest. It is only intended as a guide. Make sure you obtain accurate figures from your lender before committing to any mortgage. Your home may be repossessed if you do not keep up repayments on a mortgage.
St. James' Drive, Bangor LL57 - Streetview
DISCLAIMER: Property descriptions and related information displayed on this page are marketing materials provided by Jones Real Estate - Anglesey. Placebuzz does not warrant or accept any responsibility for the accuracy or completeness of the property descriptions or related information provided here and they do not constitute property particulars. Please contact Jones Real Estate - Anglesey for full details and further information.































