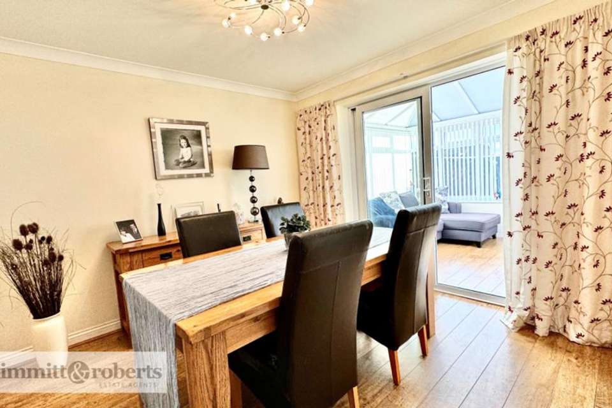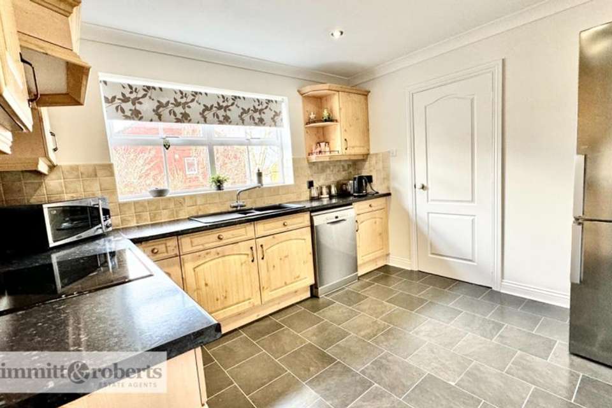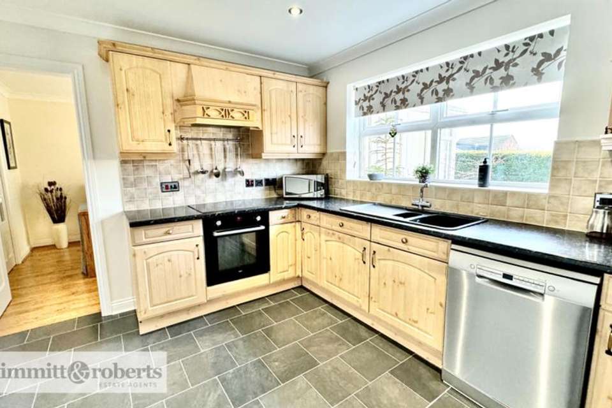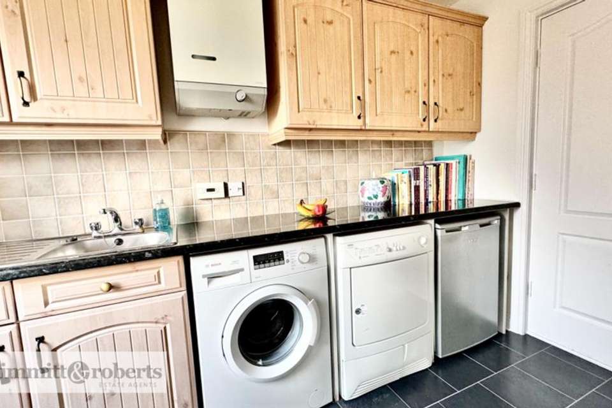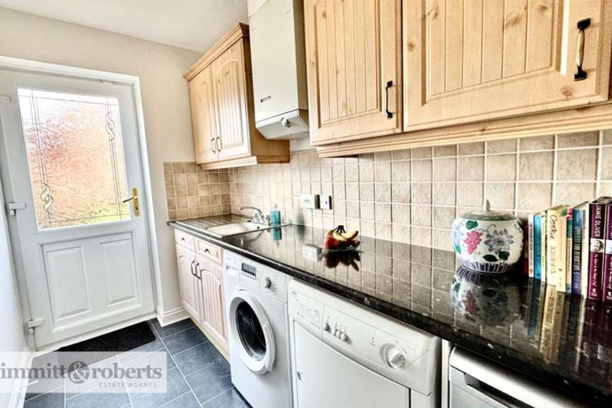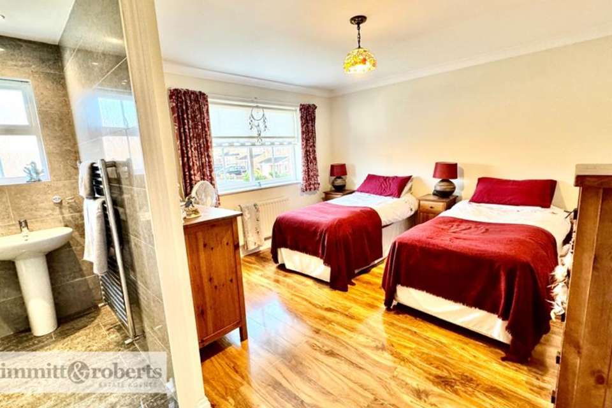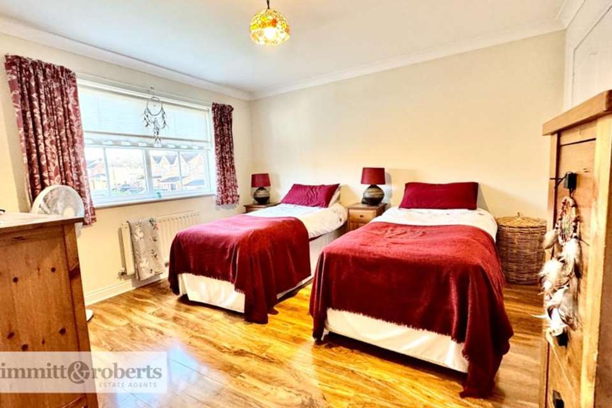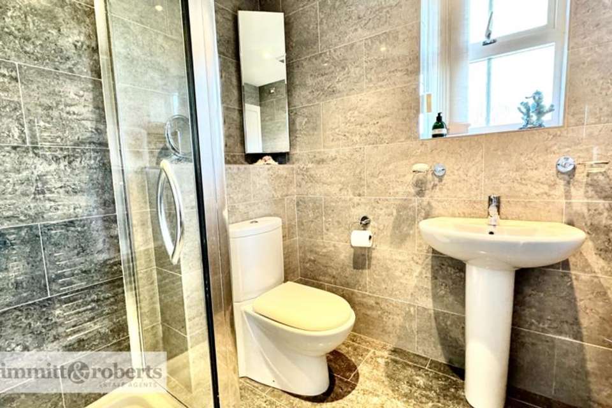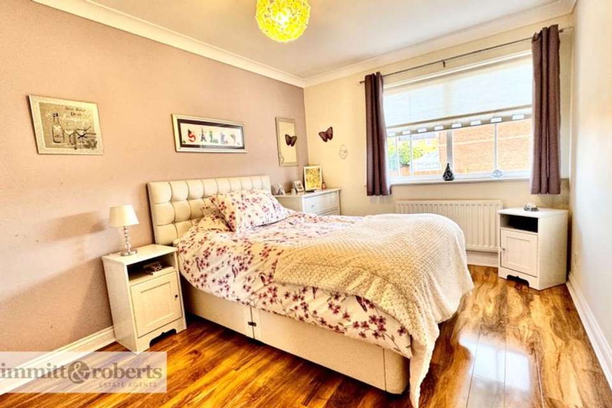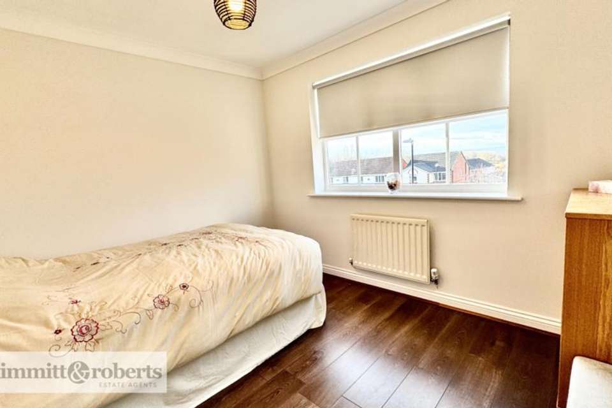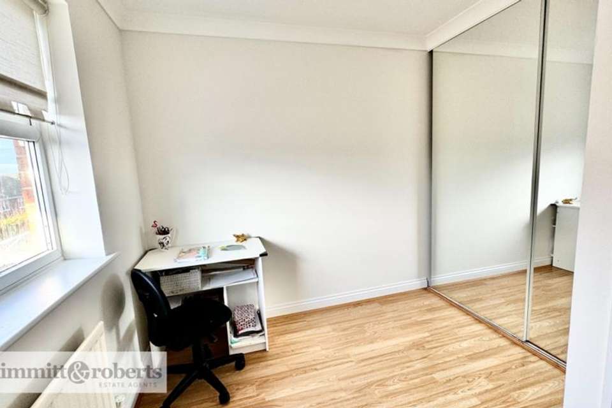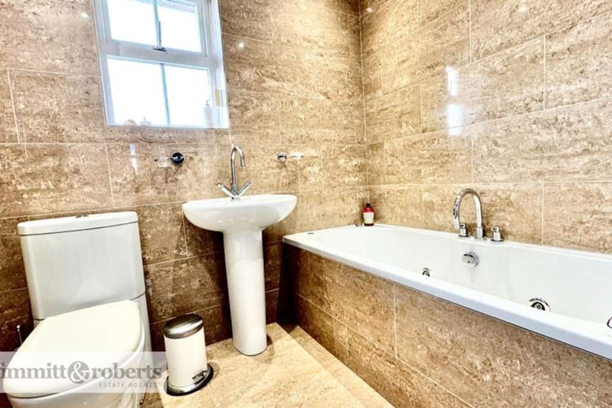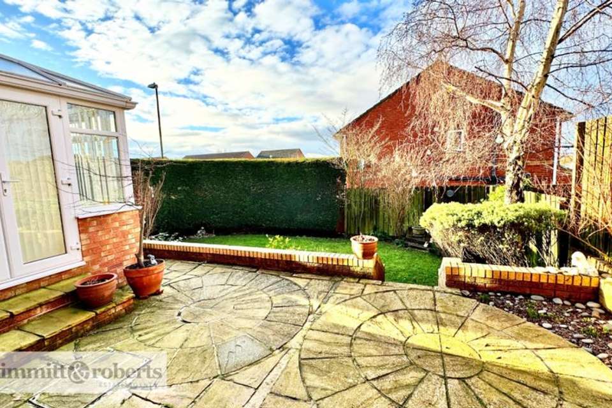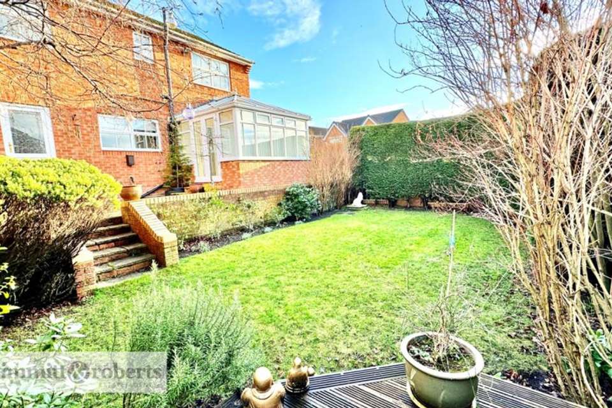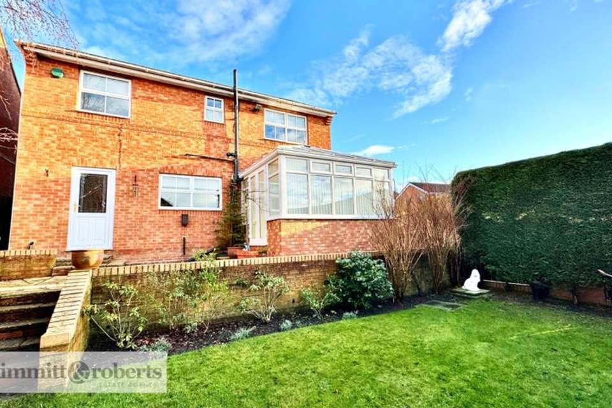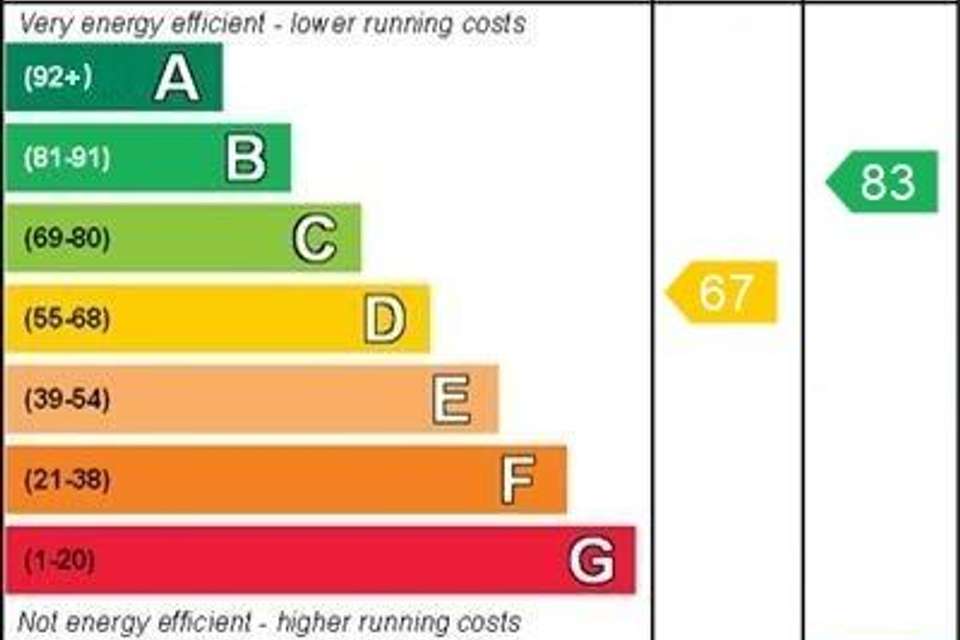4 bedroom detached house for sale
Tyne And Wear, DH4detached house
bedrooms
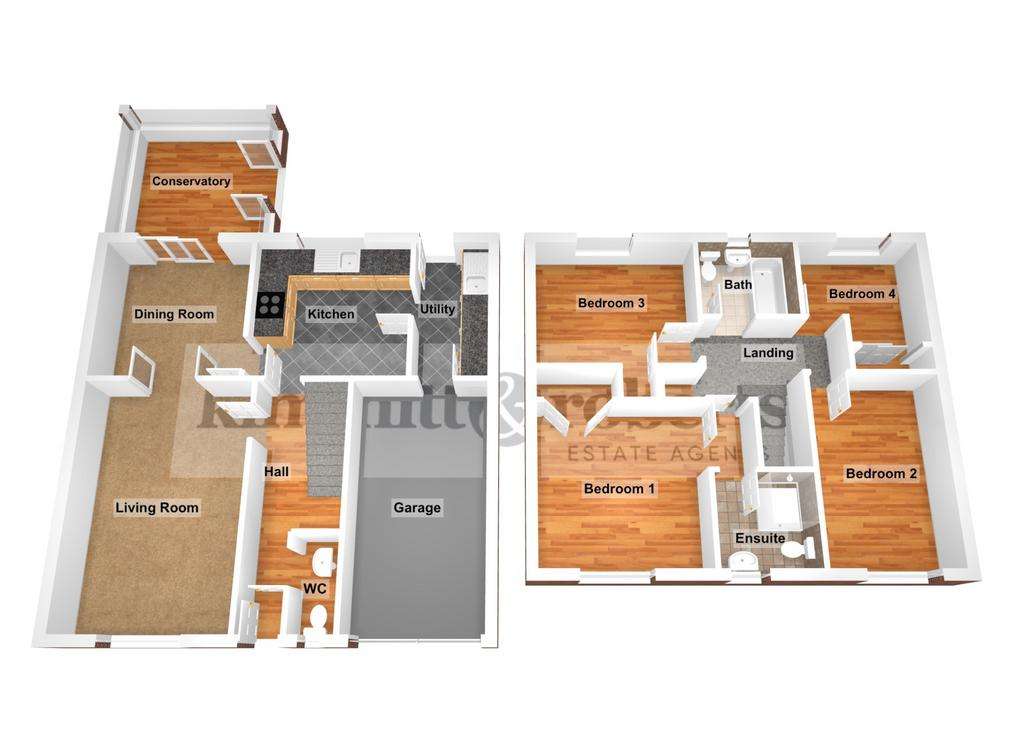
Property photos

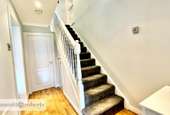
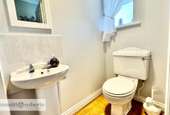
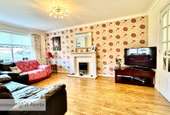
+17
Property description
Welcome to this exceptional detached house nestled in the sought-after 'Crofters estate' of Newbottle. This spacious residence offers a harmonious blend of contemporary living and traditional charm, providing a warm and inviting atmosphere for its fortunate occupants.
Upon entering, you are greeted by a welcoming entrance hall that sets the tone for the rest of the house. The ground floor encompasses a well-appointed living room, perfect for relaxation and entertaining, a separate dining room ideal for family gatherings, and a fitted kitchen that is functional and spacious. The convenience of a utility room with access to the garage adds a practical touch to daily living. The charm of the property is further enhanced by a delightful conservatory, offering a tranquil space to enjoy the beauty of the surrounding outdoors.
The first floor of this residence is dedicated to private spaces. A well-designed landing leads to four generously sized bedrooms, each adorned with fitted wardrobes, providing ample storage space. The master bedroom boasts the luxury of an ensuite shower room, offering a private retreat within the home. The family bathroom, elegantly designed, serves the remaining bedrooms, ensuring convenience and comfort for all residents.
Externally, the front of the property boasts an open-plan lawned garden, complemented by a driveway leading to a single integral garage, offering secure parking. The rear of the house unveils a WEST facing split-level garden, designed with both aesthetics and functionality in mind. A patio area provides an ideal setting for al fresco dining, a decked seating area offers a perfect spot for relaxation, and a lush lawned area completes the outdoor oasis.
This property not only offers a comfortable and spacious living environment but also benefits from a prime location within the 'Crofters estate,' known for its community spirit and convenient amenities. This residence is perfect for those seeking a well-balanced lifestyle, combining modern comforts with the tranquillity of a desirable area. Don't miss the opportunity to make this house your dream home!
GROUND FLOOREntrance HallWcLiving Room (5.10m x 3.50m)Dining Room (3.30m x 3.10m)Kitchen (3.40m x 3.10m)Conservatory (3.00m x 2.80m)Utility (3.10m x 2.60m)
FIRST FLOORLandingBedroom 1 (4.40m x 3.80m)Ensuite (1.90m x 1.90m)Bedroom 2 (3.80m x 2.80m)Bedroom 3 (3.40m x 2.70m)Bedroom 4 (2.80m x 2.50m)Bathroom (2.20m x 1.70m)
Water Meter - Yes
Upon entering, you are greeted by a welcoming entrance hall that sets the tone for the rest of the house. The ground floor encompasses a well-appointed living room, perfect for relaxation and entertaining, a separate dining room ideal for family gatherings, and a fitted kitchen that is functional and spacious. The convenience of a utility room with access to the garage adds a practical touch to daily living. The charm of the property is further enhanced by a delightful conservatory, offering a tranquil space to enjoy the beauty of the surrounding outdoors.
The first floor of this residence is dedicated to private spaces. A well-designed landing leads to four generously sized bedrooms, each adorned with fitted wardrobes, providing ample storage space. The master bedroom boasts the luxury of an ensuite shower room, offering a private retreat within the home. The family bathroom, elegantly designed, serves the remaining bedrooms, ensuring convenience and comfort for all residents.
Externally, the front of the property boasts an open-plan lawned garden, complemented by a driveway leading to a single integral garage, offering secure parking. The rear of the house unveils a WEST facing split-level garden, designed with both aesthetics and functionality in mind. A patio area provides an ideal setting for al fresco dining, a decked seating area offers a perfect spot for relaxation, and a lush lawned area completes the outdoor oasis.
This property not only offers a comfortable and spacious living environment but also benefits from a prime location within the 'Crofters estate,' known for its community spirit and convenient amenities. This residence is perfect for those seeking a well-balanced lifestyle, combining modern comforts with the tranquillity of a desirable area. Don't miss the opportunity to make this house your dream home!
GROUND FLOOREntrance HallWcLiving Room (5.10m x 3.50m)Dining Room (3.30m x 3.10m)Kitchen (3.40m x 3.10m)Conservatory (3.00m x 2.80m)Utility (3.10m x 2.60m)
FIRST FLOORLandingBedroom 1 (4.40m x 3.80m)Ensuite (1.90m x 1.90m)Bedroom 2 (3.80m x 2.80m)Bedroom 3 (3.40m x 2.70m)Bedroom 4 (2.80m x 2.50m)Bathroom (2.20m x 1.70m)
Water Meter - Yes
Interested in this property?
Council tax
First listed
Over a month agoEnergy Performance Certificate
Tyne And Wear, DH4
Marketed by
Kimmitt & Roberts - Houghton Le Spring Imperial Buildings, 1 Church Street Houghton Le Spring DH4 4DJPlacebuzz mortgage repayment calculator
Monthly repayment
The Est. Mortgage is for a 25 years repayment mortgage based on a 10% deposit and a 5.5% annual interest. It is only intended as a guide. Make sure you obtain accurate figures from your lender before committing to any mortgage. Your home may be repossessed if you do not keep up repayments on a mortgage.
Tyne And Wear, DH4 - Streetview
DISCLAIMER: Property descriptions and related information displayed on this page are marketing materials provided by Kimmitt & Roberts - Houghton Le Spring. Placebuzz does not warrant or accept any responsibility for the accuracy or completeness of the property descriptions or related information provided here and they do not constitute property particulars. Please contact Kimmitt & Roberts - Houghton Le Spring for full details and further information.





