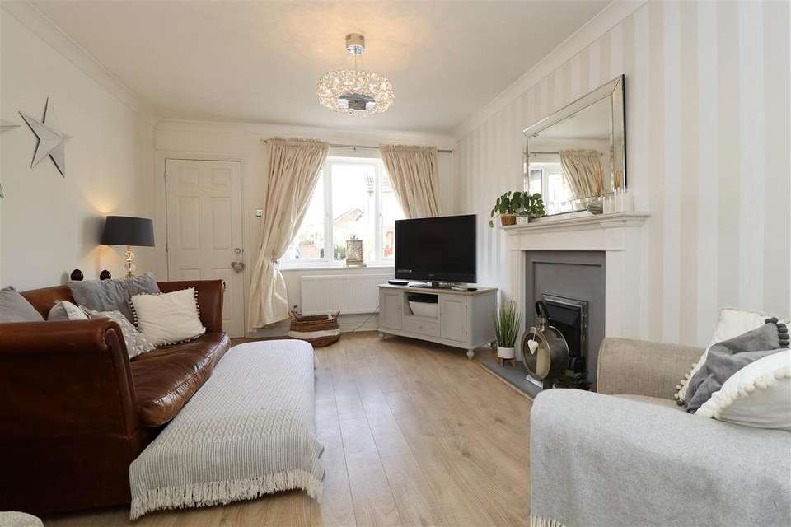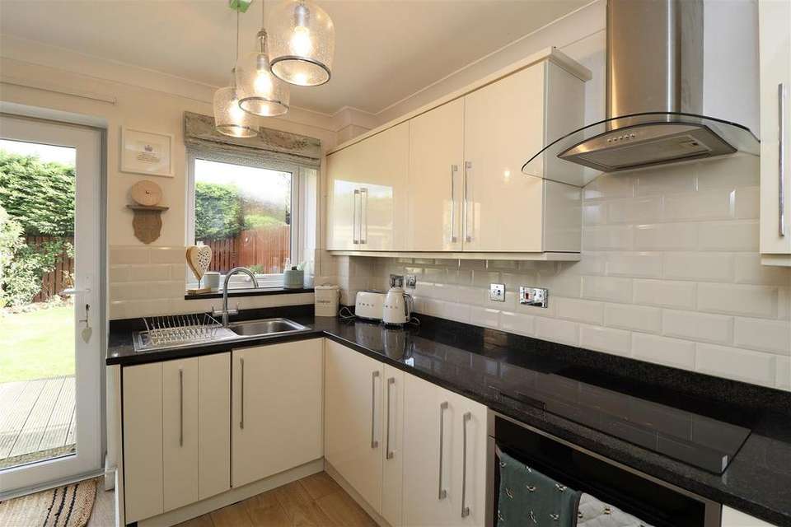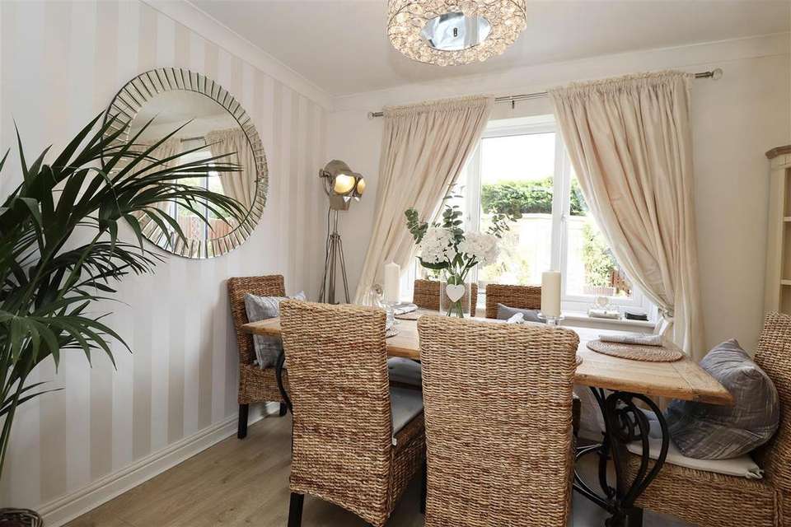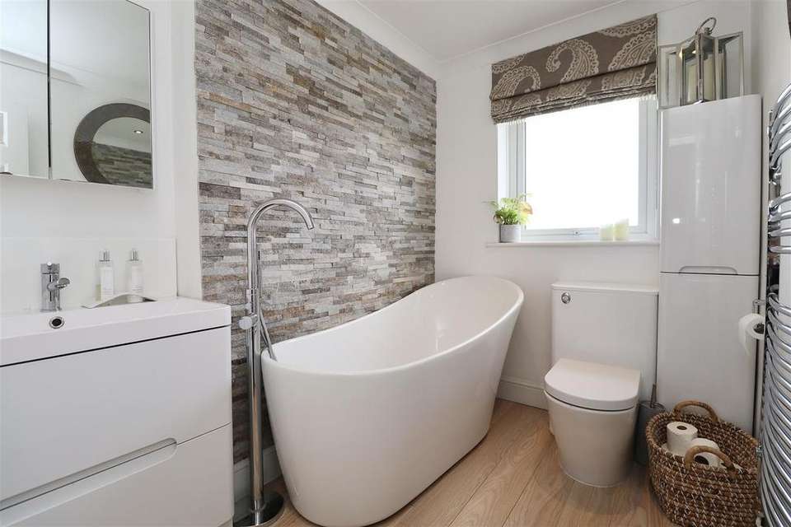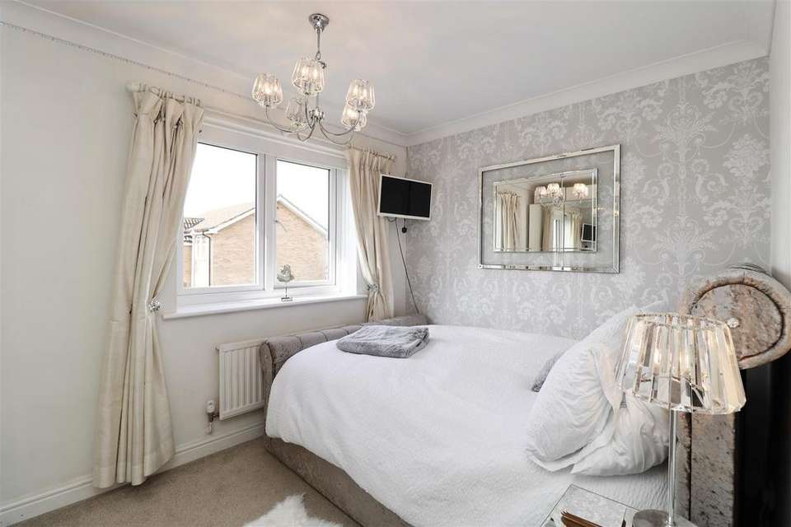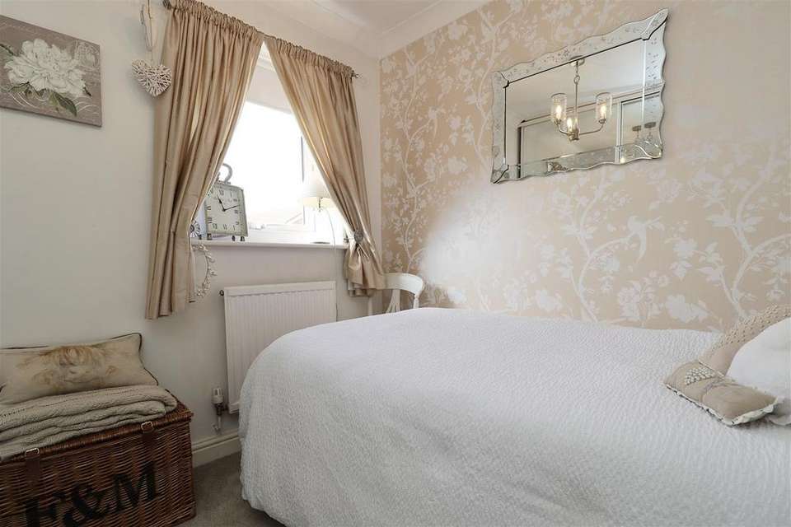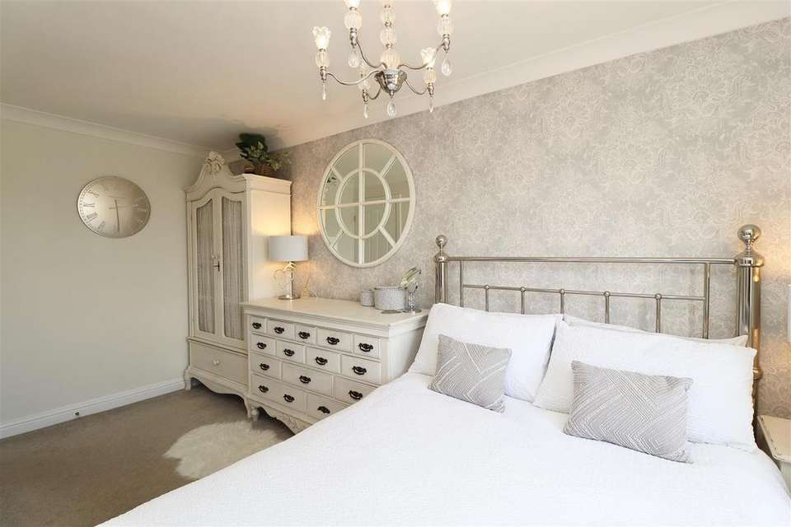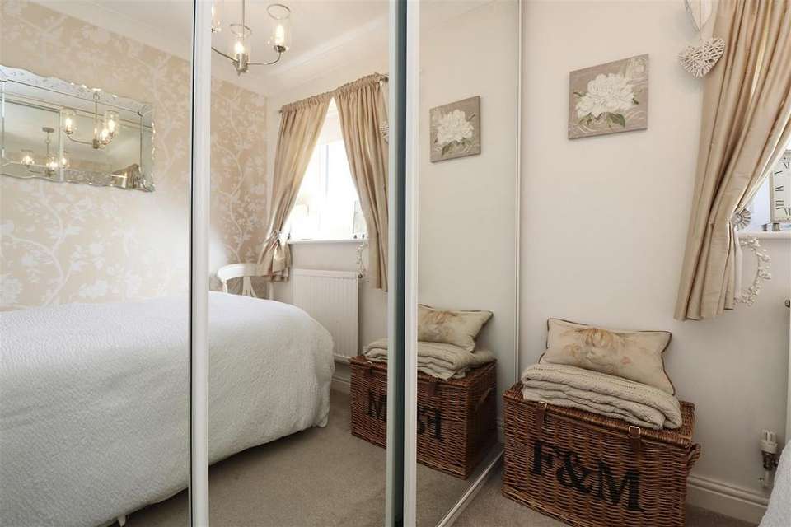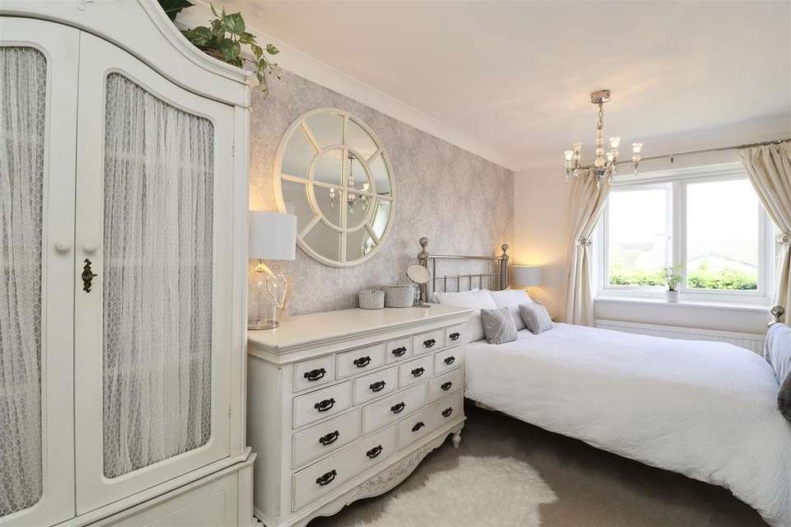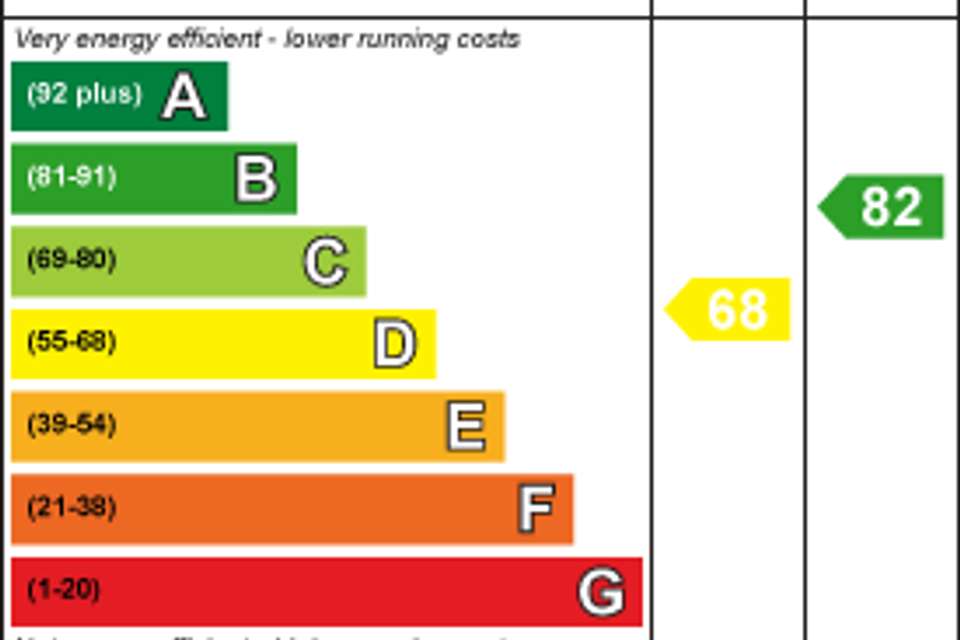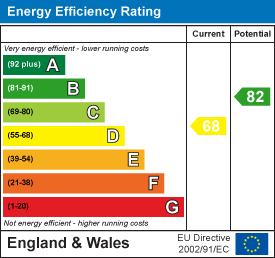3 bedroom house for sale
Pocklington, Yorkhouse
bedrooms
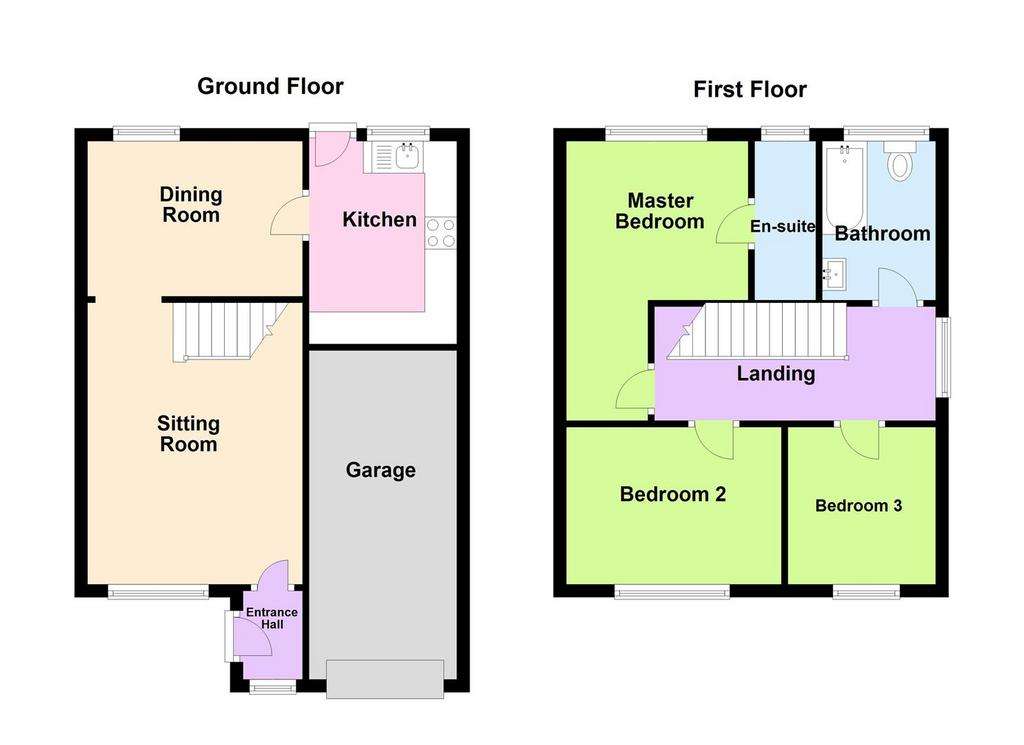
Property photos

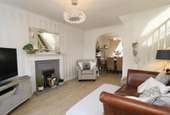
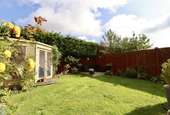
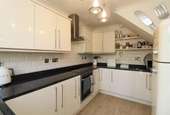
+11
Property description
A stunning and well presented detached house, situated in a quiet cul-de-sac. The current vendor has significantly improved the property with a well equipped kitchen, luxury bathroom and en-suite shower room. This turn key property merits your earliest attention, offering entrance lobby, attractive lounge opening to dining room, fitted kitchen with a series of matching floor and wall cupboards, on the first floor are three bedrooms, the master bedroom having an en-suite shower room and luxury house bathroom.
Integral garage, parking to the front and enclosed rear garden.
Offered with the advantage of no forward chain and viewing is simply a must!
This property is Freehold. East Riding of Yorkshire Council - Council Tax Band C.
Entrance Lobby - 0.93m x 1.37m (3'0" x 4'5" ) - Entered via a composite front entrance door, having ceiling coving, radiator and double glazed window to front elevation.
Sitting Room - 4.38m x 3.35m (14'4" x 10'11" ) - An attractive room Living flame gas fire in adam style surround (currently capped), ceiling coving, laminate flooring, stairs to first floor accommodation, radiator and double glazed window to the front elevation. Opening to;
Dining Room - 2.44m x 3.36m (8'0" x 11'0" ) - Having ceiling coving, laminate flooring, radiator and double glazed window to rear elevation.
Fitted Kitchen - 3.50m x 2.50m (11'5" x 8'2" ) - Well appointed fitted with a range of floor and wall cupboards, granite working surfaces, built in oven, induction hob, stainless steel sink unit with mixer tap, integrated washing machine/dryer, built dishwasher, laminate flooring, ceiling coving, rear external door and double glazed window to rear elevation.
Landing - 1.83m x 3.93m (6'0" x 12'10" ) - Having storage cupboard, access to loft, ceiling coving, radiator and double glazed window to side elevation.
Master Bedroom - 3.10m x 4.43m max (10'2" x 14'6" max) - Radiator and double glazed window to rear elevation.
En-Suite Shower Room - 0.95m x 2.49m (3'1" x 8'2" ) - Fitted well equipped suite comprising shower cubicle, low level WC, vanity hand basin, fully tiled and opaque double glazed window to rear elevation.
Bedroom Two - 2.46m x 3.35m (8'0" x 10'11") - Radiator and double glazed window to front elevation.
Bedroom Three - 2.05m x 2.46m (6'8" x 8'0" ) - Fitted mirrored wardrobes, radiator and double glazed window to front elevation.
Family Bathroom - 2.49m x 1.77m (8'2" x 5'9" ) - Wonderful bathroom suite comprising bath with shower attachment, vanity hand basin, low flush WC, recess lighting, laminate flooring, ceiling coving and opaque double glazed window to rear elevation.
Outside - The property provides a driveway leading to a single integral garage with up and over doors. The front garden is open plan. The rear garden which is not overlooked with a paved patio area, mainly laid to lawn with mature flower and shrub borders, summer house and decked seating area. There is gated access to one side.
Integral Garage - 5.13m x 2.30m (16'9" x 7'6" ) - Up and over door, with power and light.
Parking to front.
Additional Information -
Services - Mains water, gas, electricity and drainage. Telephone connection subject to renewal with British Telecom.
Appliances - None of the above appliances have been tested by the Agent.
Council Tax Band - East Riding of Yorkshire Council - Council Tax Band C.
Integral garage, parking to the front and enclosed rear garden.
Offered with the advantage of no forward chain and viewing is simply a must!
This property is Freehold. East Riding of Yorkshire Council - Council Tax Band C.
Entrance Lobby - 0.93m x 1.37m (3'0" x 4'5" ) - Entered via a composite front entrance door, having ceiling coving, radiator and double glazed window to front elevation.
Sitting Room - 4.38m x 3.35m (14'4" x 10'11" ) - An attractive room Living flame gas fire in adam style surround (currently capped), ceiling coving, laminate flooring, stairs to first floor accommodation, radiator and double glazed window to the front elevation. Opening to;
Dining Room - 2.44m x 3.36m (8'0" x 11'0" ) - Having ceiling coving, laminate flooring, radiator and double glazed window to rear elevation.
Fitted Kitchen - 3.50m x 2.50m (11'5" x 8'2" ) - Well appointed fitted with a range of floor and wall cupboards, granite working surfaces, built in oven, induction hob, stainless steel sink unit with mixer tap, integrated washing machine/dryer, built dishwasher, laminate flooring, ceiling coving, rear external door and double glazed window to rear elevation.
Landing - 1.83m x 3.93m (6'0" x 12'10" ) - Having storage cupboard, access to loft, ceiling coving, radiator and double glazed window to side elevation.
Master Bedroom - 3.10m x 4.43m max (10'2" x 14'6" max) - Radiator and double glazed window to rear elevation.
En-Suite Shower Room - 0.95m x 2.49m (3'1" x 8'2" ) - Fitted well equipped suite comprising shower cubicle, low level WC, vanity hand basin, fully tiled and opaque double glazed window to rear elevation.
Bedroom Two - 2.46m x 3.35m (8'0" x 10'11") - Radiator and double glazed window to front elevation.
Bedroom Three - 2.05m x 2.46m (6'8" x 8'0" ) - Fitted mirrored wardrobes, radiator and double glazed window to front elevation.
Family Bathroom - 2.49m x 1.77m (8'2" x 5'9" ) - Wonderful bathroom suite comprising bath with shower attachment, vanity hand basin, low flush WC, recess lighting, laminate flooring, ceiling coving and opaque double glazed window to rear elevation.
Outside - The property provides a driveway leading to a single integral garage with up and over doors. The front garden is open plan. The rear garden which is not overlooked with a paved patio area, mainly laid to lawn with mature flower and shrub borders, summer house and decked seating area. There is gated access to one side.
Integral Garage - 5.13m x 2.30m (16'9" x 7'6" ) - Up and over door, with power and light.
Parking to front.
Additional Information -
Services - Mains water, gas, electricity and drainage. Telephone connection subject to renewal with British Telecom.
Appliances - None of the above appliances have been tested by the Agent.
Council Tax Band - East Riding of Yorkshire Council - Council Tax Band C.
Interested in this property?
Council tax
First listed
Over a month agoEnergy Performance Certificate
Pocklington, York
Marketed by
Clubleys - Pocklington 52 Market Place Pocklington YO42 2AHPlacebuzz mortgage repayment calculator
Monthly repayment
The Est. Mortgage is for a 25 years repayment mortgage based on a 10% deposit and a 5.5% annual interest. It is only intended as a guide. Make sure you obtain accurate figures from your lender before committing to any mortgage. Your home may be repossessed if you do not keep up repayments on a mortgage.
Pocklington, York - Streetview
DISCLAIMER: Property descriptions and related information displayed on this page are marketing materials provided by Clubleys - Pocklington. Placebuzz does not warrant or accept any responsibility for the accuracy or completeness of the property descriptions or related information provided here and they do not constitute property particulars. Please contact Clubleys - Pocklington for full details and further information.





