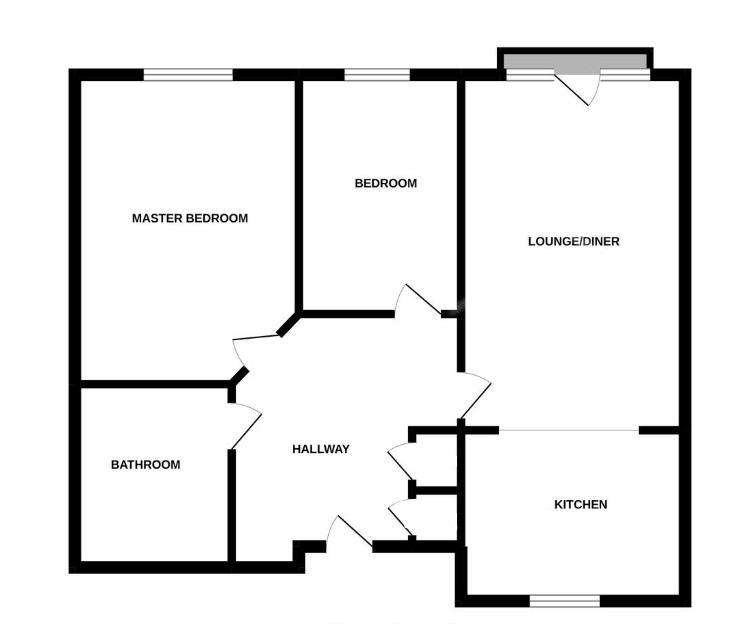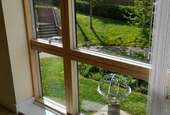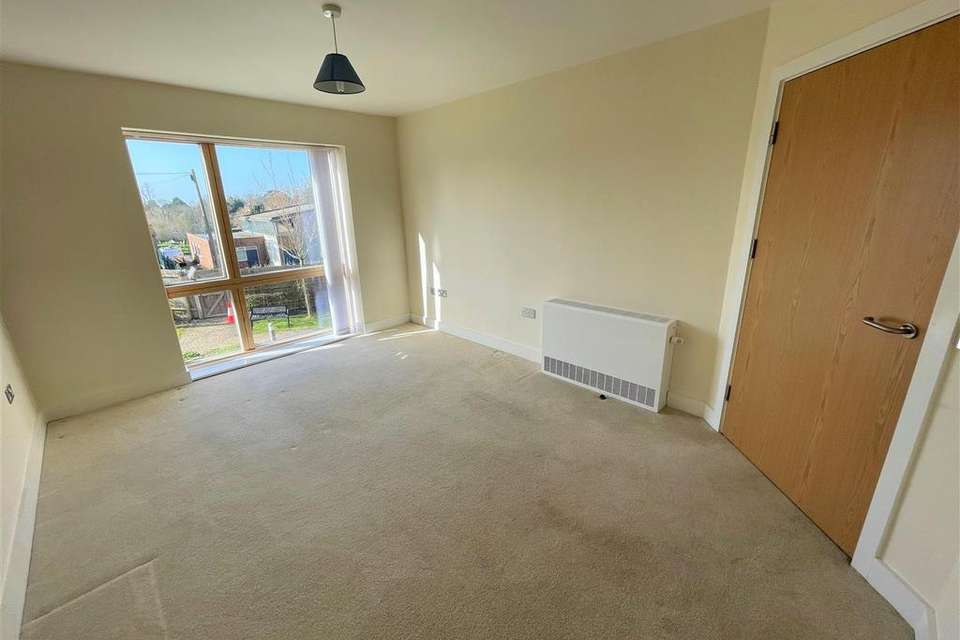2 bedroom retirement property for sale
Little Park, Southamflat
bedrooms

Property photos




+10
Property description
Hawkesford Estate Agents are delighted to market this two bedroom retirement apartment which is located on the Upper Ground Floor in the Tithe Lodge complex, which is in the heart of Southam Town Centre.
Tithe lodge offers self-contained living accommodation in a safe and secure environment for people aged 55 and over.
Tithe Lodge boasts many on site communal facilities including a wonderful cafe, games room, lounge, gardens, activities room, cinema room and library. There are also parking bays for residents, buggy/cycle store, laundry rooms and a guest suite.
All floors can be made accessed via lifts and there is a 24 hour care service available on-site that is available for domestic care, companionship, and assistance with medical needs if required.
Briefly comprises:- spacious hallway, open plan kitchen and living room, two bedrooms, spacious wet room, vertical blinds fitted on all windows and is for a 98% share.
Southam town has many facilities, local shops, G.P surgeries, public houses, a Co-op and on the outskirts a Tesco store. Further there are local villages and larger towns with rail services, Leamington Spa, Rugby, Banbury and Daventry and motorway links to the M40.
INTERNAL VIEWINGS STRONGLY RECOMMENDED.
Details in Full.
THE ONLY TWO BEDROOM APARTMENT CURRENTLY AVAILABLE WITH SOUTH FACING VIEWS IN TITHE LODGE.
Entrance - Having carpet to floor, two storage cupboards, radiator, light point to ceiling and doors leading off to the other rooms.
Living Room - 4.60m x 3.18m (15'1" x 10'5") - Having carpet to floor, two light points to ceiling, radiator, an intercom system and large glazed door and windows to the Juliet balcony, with views looking over the communal gardens towards the church and playing field.
Kitchen - 3.18m x 2.44m (10'5" x 8'0") - The kitchen is finished to a high standard. Having wall and base units, one and a half bowl sink set into work surface, integrated Zanussi oven and hob with extractor fan, a fridge/freezer, vinyl flooring. and an internal window looks out to the communal hallway.
Bedroom One - 4.42m x 3.20m (14'6" x 10'5") - The main bedroom has a carpeted floor, window to rear elevation, light point to ceiling and a radiator.
Bedroom Two - 3.43m x 2.34m (11'3" x 7'8" ) - The second bedroom could be used as a hobbies room or even a separate dining room, having carpet to floor, window to rear elevation, light point to ceiling and a radiator.
Wet Room - 2.62m x 2.24m (8'7" x 7'4") - The wet room has a vinyl floor, there is a low level flush WC with concealed cistern, wash basin and a large walk in shower. There is also a radiator, shaver socket and several light points.
Viewing - Strictly by appointment through Hawkesford
Council Tax - We understand the property to be in Band B
Additional Notes - All electrical appliances mentioned within these sales particulars have not been tested. All measurements believed to be accurate to within three inches.
Monthly Charges correct from April 1st 2023
Rent - £16.30
Service Charge - £355.43
Water Rates - £12.02
Heating Charge - £125.52
Care Charge - £66.28
Activity Charge - £18.72
Fixtures - Only those mentioned within these particulars are included in the sale price.
Sales Tenure - We believe the property to be Leasehold. The agent has not checked the legal status to verify the Leasehold status of the property. The purchaser is advised to obtain verification from their legal advisers.
Photography - Photographs are reproduced for general information only and it must not be inferred that any item is included for sale with the property.
Free Market Appraisal - Considering Selling or Letting your property? For a FREE Market Appraisal on a No Sale, No Fee basis contact[use Contact Agent Button].
Financial Advice - We can put you in contact with an independent financial advisor who can provide up to the minute whole of market mortgage information. Please contact Hawkesford on[use Contact Agent Button].
Surveys - Hawkesford Survey Department has qualified Surveyors with local knowledge and experience to undertake Building Surveys, RICS Homebuyers Reports, Probate, Matrimonial, Insurance Valuations
Disclaimers - Whilst we endeavour to make our sales details accurate and reliable they should not be relied upon as statements or representatives of fact and do not constitute any part of an offer or contract. The seller does not make or give, nor do we or our employees, have authority to make or give any representation or warranty in relation to the property. Please contact the office before viewing the property. If there is any point that is of particular importance to you, we will be pleased to check the information for you and to confirm that the property remains available. This is particularly important if you are contemplating travelling some distance to view the property. We would strongly recommend that all the information which we provide about the property is verified on inspection and also by your conveyancer.
Tithe lodge offers self-contained living accommodation in a safe and secure environment for people aged 55 and over.
Tithe Lodge boasts many on site communal facilities including a wonderful cafe, games room, lounge, gardens, activities room, cinema room and library. There are also parking bays for residents, buggy/cycle store, laundry rooms and a guest suite.
All floors can be made accessed via lifts and there is a 24 hour care service available on-site that is available for domestic care, companionship, and assistance with medical needs if required.
Briefly comprises:- spacious hallway, open plan kitchen and living room, two bedrooms, spacious wet room, vertical blinds fitted on all windows and is for a 98% share.
Southam town has many facilities, local shops, G.P surgeries, public houses, a Co-op and on the outskirts a Tesco store. Further there are local villages and larger towns with rail services, Leamington Spa, Rugby, Banbury and Daventry and motorway links to the M40.
INTERNAL VIEWINGS STRONGLY RECOMMENDED.
Details in Full.
THE ONLY TWO BEDROOM APARTMENT CURRENTLY AVAILABLE WITH SOUTH FACING VIEWS IN TITHE LODGE.
Entrance - Having carpet to floor, two storage cupboards, radiator, light point to ceiling and doors leading off to the other rooms.
Living Room - 4.60m x 3.18m (15'1" x 10'5") - Having carpet to floor, two light points to ceiling, radiator, an intercom system and large glazed door and windows to the Juliet balcony, with views looking over the communal gardens towards the church and playing field.
Kitchen - 3.18m x 2.44m (10'5" x 8'0") - The kitchen is finished to a high standard. Having wall and base units, one and a half bowl sink set into work surface, integrated Zanussi oven and hob with extractor fan, a fridge/freezer, vinyl flooring. and an internal window looks out to the communal hallway.
Bedroom One - 4.42m x 3.20m (14'6" x 10'5") - The main bedroom has a carpeted floor, window to rear elevation, light point to ceiling and a radiator.
Bedroom Two - 3.43m x 2.34m (11'3" x 7'8" ) - The second bedroom could be used as a hobbies room or even a separate dining room, having carpet to floor, window to rear elevation, light point to ceiling and a radiator.
Wet Room - 2.62m x 2.24m (8'7" x 7'4") - The wet room has a vinyl floor, there is a low level flush WC with concealed cistern, wash basin and a large walk in shower. There is also a radiator, shaver socket and several light points.
Viewing - Strictly by appointment through Hawkesford
Council Tax - We understand the property to be in Band B
Additional Notes - All electrical appliances mentioned within these sales particulars have not been tested. All measurements believed to be accurate to within three inches.
Monthly Charges correct from April 1st 2023
Rent - £16.30
Service Charge - £355.43
Water Rates - £12.02
Heating Charge - £125.52
Care Charge - £66.28
Activity Charge - £18.72
Fixtures - Only those mentioned within these particulars are included in the sale price.
Sales Tenure - We believe the property to be Leasehold. The agent has not checked the legal status to verify the Leasehold status of the property. The purchaser is advised to obtain verification from their legal advisers.
Photography - Photographs are reproduced for general information only and it must not be inferred that any item is included for sale with the property.
Free Market Appraisal - Considering Selling or Letting your property? For a FREE Market Appraisal on a No Sale, No Fee basis contact[use Contact Agent Button].
Financial Advice - We can put you in contact with an independent financial advisor who can provide up to the minute whole of market mortgage information. Please contact Hawkesford on[use Contact Agent Button].
Surveys - Hawkesford Survey Department has qualified Surveyors with local knowledge and experience to undertake Building Surveys, RICS Homebuyers Reports, Probate, Matrimonial, Insurance Valuations
Disclaimers - Whilst we endeavour to make our sales details accurate and reliable they should not be relied upon as statements or representatives of fact and do not constitute any part of an offer or contract. The seller does not make or give, nor do we or our employees, have authority to make or give any representation or warranty in relation to the property. Please contact the office before viewing the property. If there is any point that is of particular importance to you, we will be pleased to check the information for you and to confirm that the property remains available. This is particularly important if you are contemplating travelling some distance to view the property. We would strongly recommend that all the information which we provide about the property is verified on inspection and also by your conveyancer.
Interested in this property?
Council tax
First listed
Over a month agoLittle Park, Southam
Marketed by
Hawkesford Sales & Lettings - Warwick 1 The Hughes Warwick CV34 4BJPlacebuzz mortgage repayment calculator
Monthly repayment
The Est. Mortgage is for a 25 years repayment mortgage based on a 10% deposit and a 5.5% annual interest. It is only intended as a guide. Make sure you obtain accurate figures from your lender before committing to any mortgage. Your home may be repossessed if you do not keep up repayments on a mortgage.
Little Park, Southam - Streetview
DISCLAIMER: Property descriptions and related information displayed on this page are marketing materials provided by Hawkesford Sales & Lettings - Warwick. Placebuzz does not warrant or accept any responsibility for the accuracy or completeness of the property descriptions or related information provided here and they do not constitute property particulars. Please contact Hawkesford Sales & Lettings - Warwick for full details and further information.














