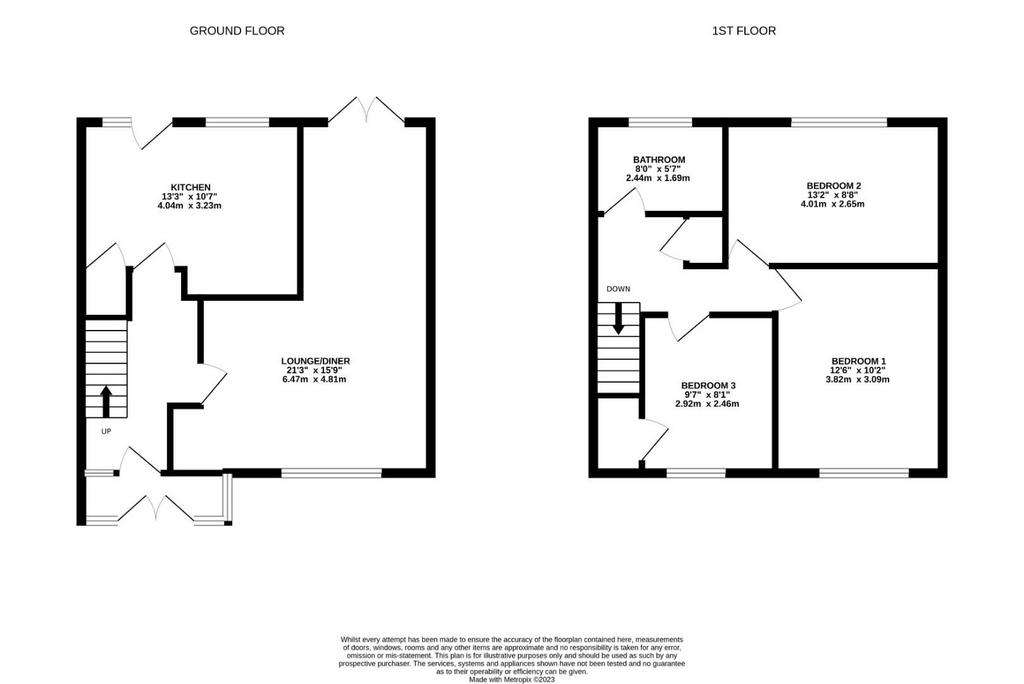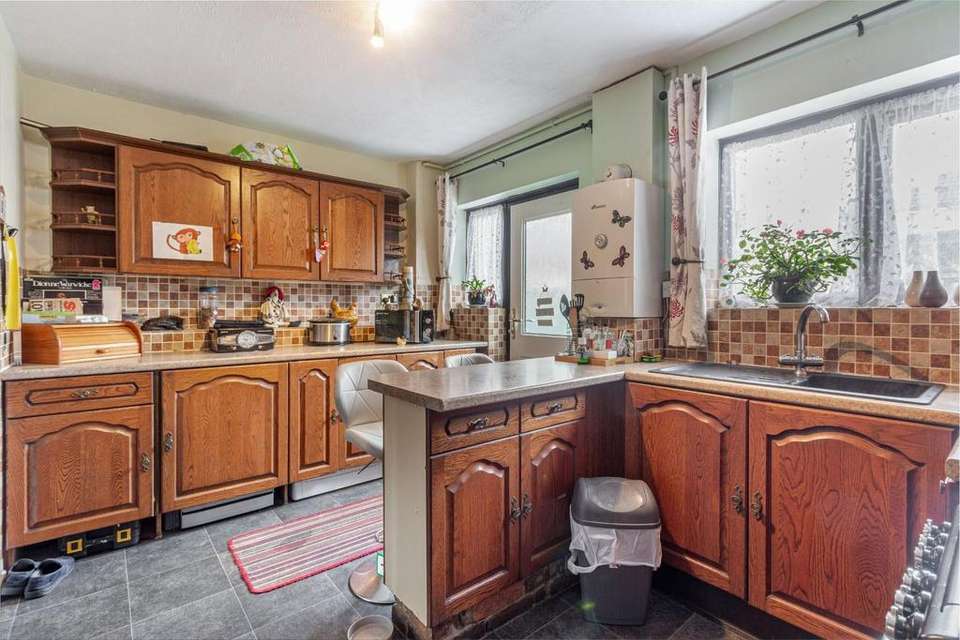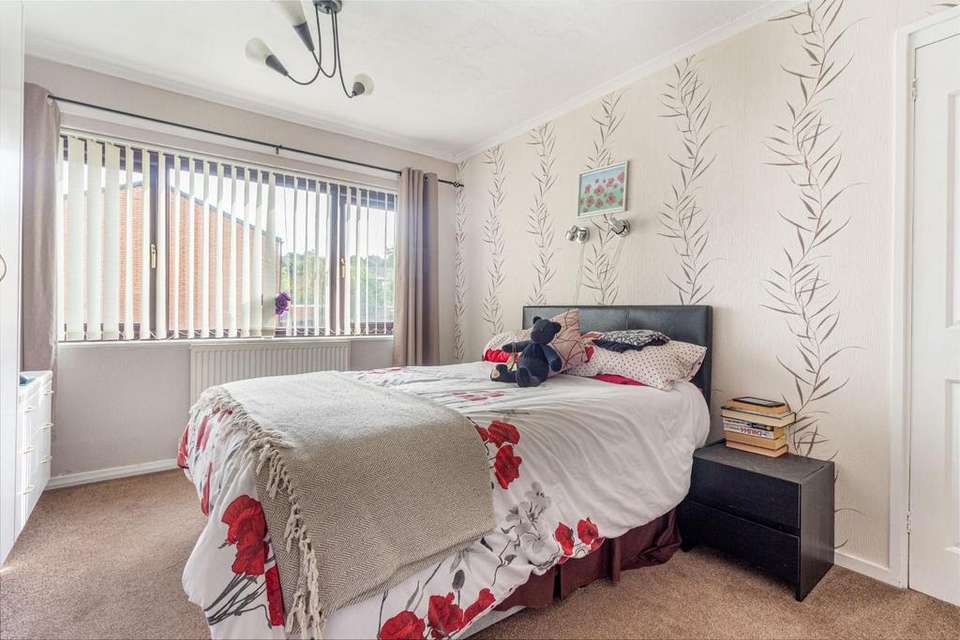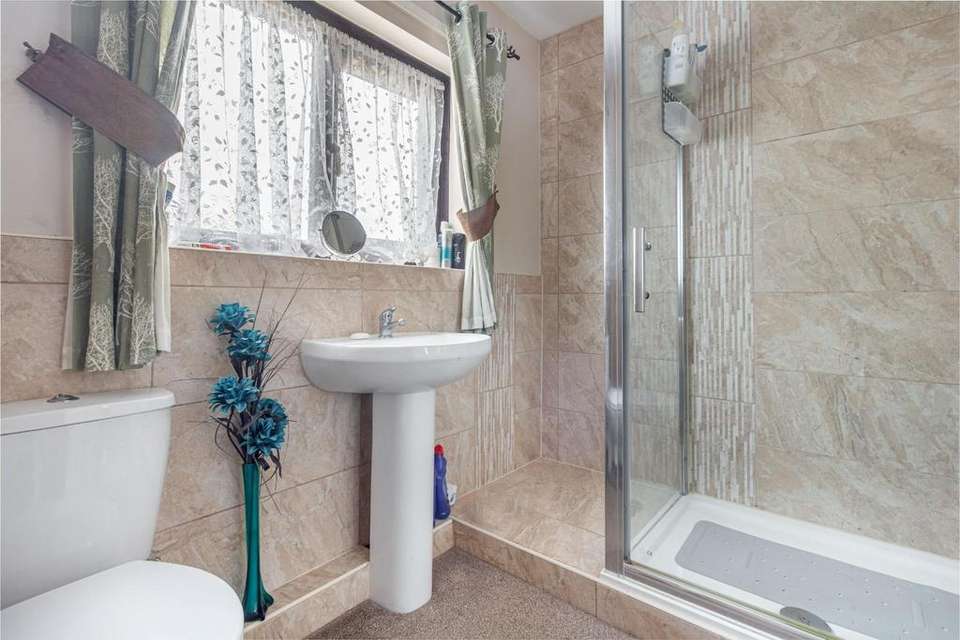3 bedroom terraced house for sale
Stourbridge, DY9 9EPterraced house
bedrooms

Property photos




+15
Property description
Nestled in the heart of the Wollescote community, this three-bedroom mid-terrace property is the perfect place to call home, with three generously sized bedrooms, ensuring plenty of space for the family or guests.
The larger-than-expected kitchen is a delightful surprise, offering ample room to prepare your favourite meals. The open plan lounge and dining room create a sense of spaciousness and an ideal setting for family gatherings and entertaining friends.
Outside, the low-maintenance garden provides a perfect space for outdoor activities and relaxation, without the hassle of high upkeep.
Wollescote is a vibrant area known for its friendly community spirit. Enjoy the convenience of nearby schools, parks, and local amenities, all within easy reach. If you appreciate a good Sunday stroll, the surrounding green spaces provide the ideal backdrop.
Make this delightful mid-terrace property your new home. Contact RE/MAX Prime Estates today to schedule your viewing.
Approach - Set back from the road, accessed by a pedestrian foot path
Entrance Porch - With UPVC door leading to;
Entrance Hall - With central heating radiator, stairway access to first floor and doors leading to ground floor accommodation
Lounge / Diner - 6.47 x 4.81 (21'2" x 15'9") - With double glazed window to front, sliding patio doors to rear, central heating radiator and gas fireplace with decorative surround
Kitchen - 4.04 x 3.23 (13'3" x 10'7") - With double glazed window to rear, a range of wall and floor mounted cupboards, utility outlet points and a double glazed UPVC door to rear garden
Bedroom One - 3.82 x 3.09 (12'6" x 10'1") - With double glazed window to front, central heating radiator
Bedroom Two - 4.01 x 2.65 (13'1" x 8'8") - With double glazed window to rear, central heating radiator
Bedroom Three - 2.92 x 2.46 (9'6" x 8'0") - With double glazed window to front, built in storage cupboard and central heating radiator
Family Bathroom - 2.44 x 1.69 (8'0" x 5'6") - With double glazed window to rear, W/C. hand wash basin and walk in shower cubicle
Garden - With patio throughout, rear access gate
Tenure- Freehold - The property's tenure is referenced based on the information given by the seller. As per the seller's advice, the property is freehold. However, we suggest that buyers seek confirmation of the property's tenure through their solicitor.
The larger-than-expected kitchen is a delightful surprise, offering ample room to prepare your favourite meals. The open plan lounge and dining room create a sense of spaciousness and an ideal setting for family gatherings and entertaining friends.
Outside, the low-maintenance garden provides a perfect space for outdoor activities and relaxation, without the hassle of high upkeep.
Wollescote is a vibrant area known for its friendly community spirit. Enjoy the convenience of nearby schools, parks, and local amenities, all within easy reach. If you appreciate a good Sunday stroll, the surrounding green spaces provide the ideal backdrop.
Make this delightful mid-terrace property your new home. Contact RE/MAX Prime Estates today to schedule your viewing.
Approach - Set back from the road, accessed by a pedestrian foot path
Entrance Porch - With UPVC door leading to;
Entrance Hall - With central heating radiator, stairway access to first floor and doors leading to ground floor accommodation
Lounge / Diner - 6.47 x 4.81 (21'2" x 15'9") - With double glazed window to front, sliding patio doors to rear, central heating radiator and gas fireplace with decorative surround
Kitchen - 4.04 x 3.23 (13'3" x 10'7") - With double glazed window to rear, a range of wall and floor mounted cupboards, utility outlet points and a double glazed UPVC door to rear garden
Bedroom One - 3.82 x 3.09 (12'6" x 10'1") - With double glazed window to front, central heating radiator
Bedroom Two - 4.01 x 2.65 (13'1" x 8'8") - With double glazed window to rear, central heating radiator
Bedroom Three - 2.92 x 2.46 (9'6" x 8'0") - With double glazed window to front, built in storage cupboard and central heating radiator
Family Bathroom - 2.44 x 1.69 (8'0" x 5'6") - With double glazed window to rear, W/C. hand wash basin and walk in shower cubicle
Garden - With patio throughout, rear access gate
Tenure- Freehold - The property's tenure is referenced based on the information given by the seller. As per the seller's advice, the property is freehold. However, we suggest that buyers seek confirmation of the property's tenure through their solicitor.
Interested in this property?
Council tax
First listed
Over a month agoStourbridge, DY9 9EP
Marketed by
RE/MAX Prime Estates DY8 - Stourbridge 63 High St. Stourbridge DY8 1DXPlacebuzz mortgage repayment calculator
Monthly repayment
The Est. Mortgage is for a 25 years repayment mortgage based on a 10% deposit and a 5.5% annual interest. It is only intended as a guide. Make sure you obtain accurate figures from your lender before committing to any mortgage. Your home may be repossessed if you do not keep up repayments on a mortgage.
Stourbridge, DY9 9EP - Streetview
DISCLAIMER: Property descriptions and related information displayed on this page are marketing materials provided by RE/MAX Prime Estates DY8 - Stourbridge. Placebuzz does not warrant or accept any responsibility for the accuracy or completeness of the property descriptions or related information provided here and they do not constitute property particulars. Please contact RE/MAX Prime Estates DY8 - Stourbridge for full details and further information.



















