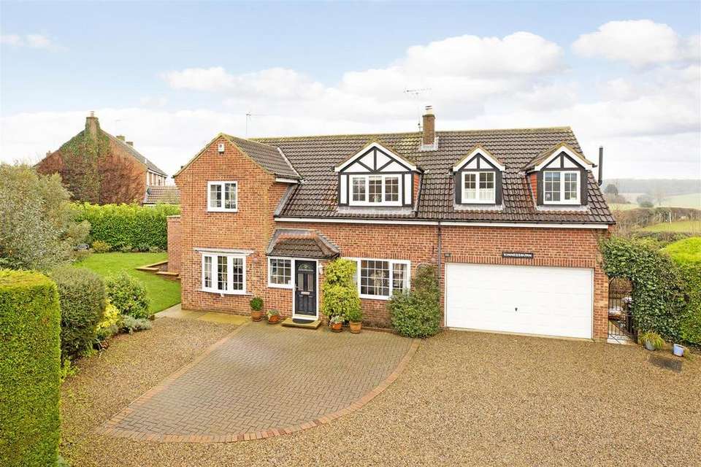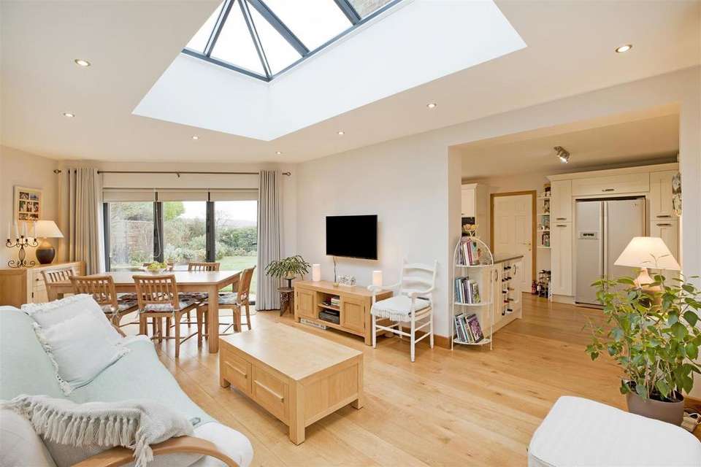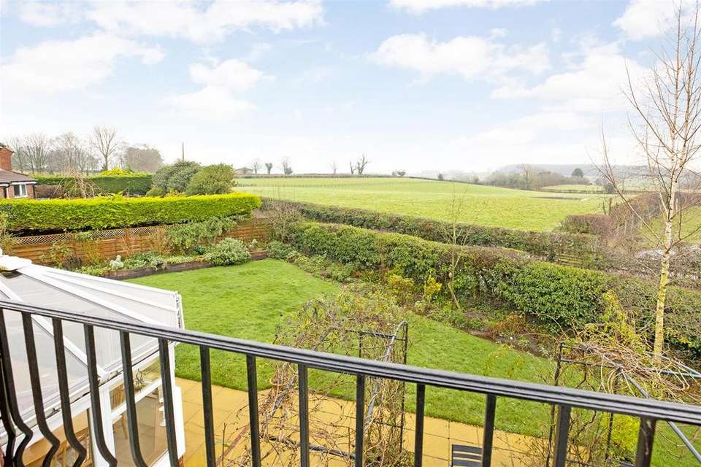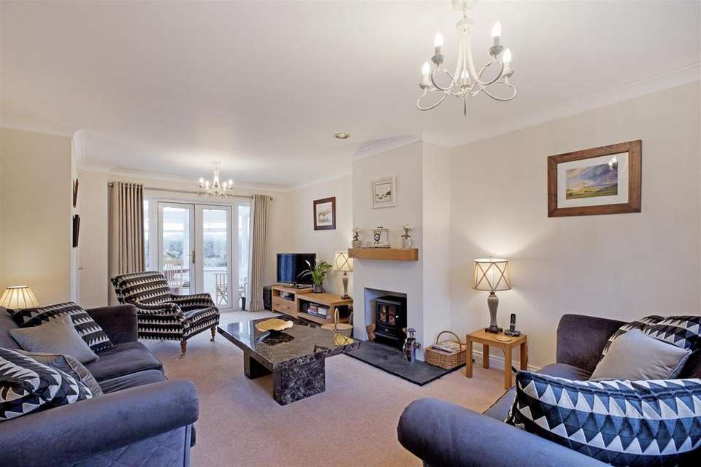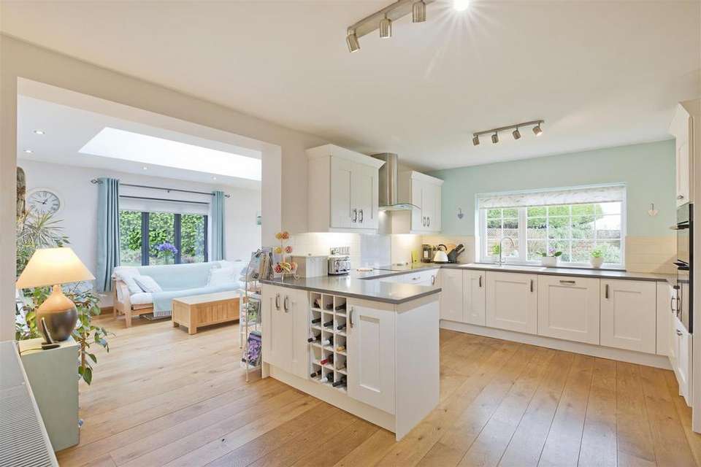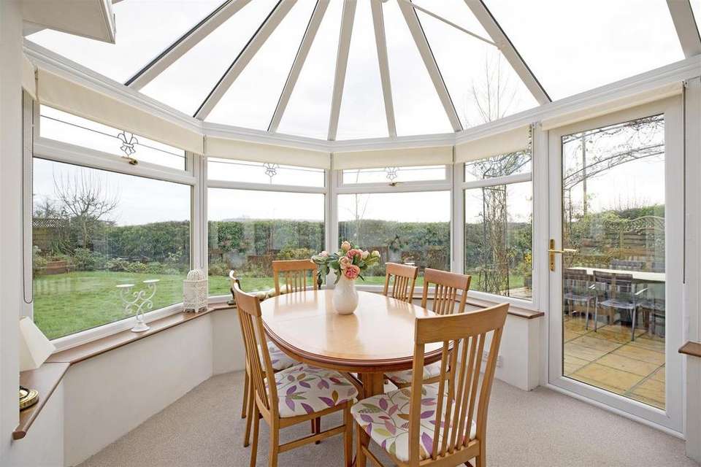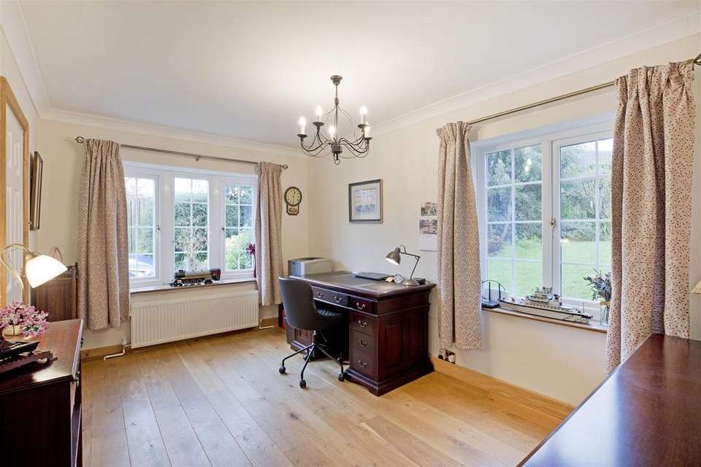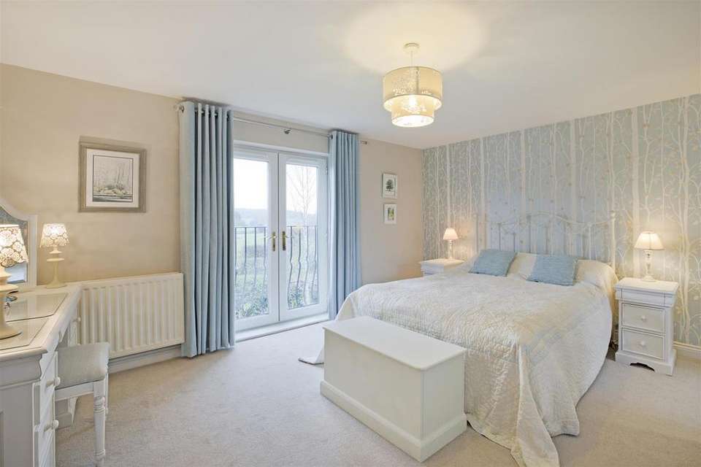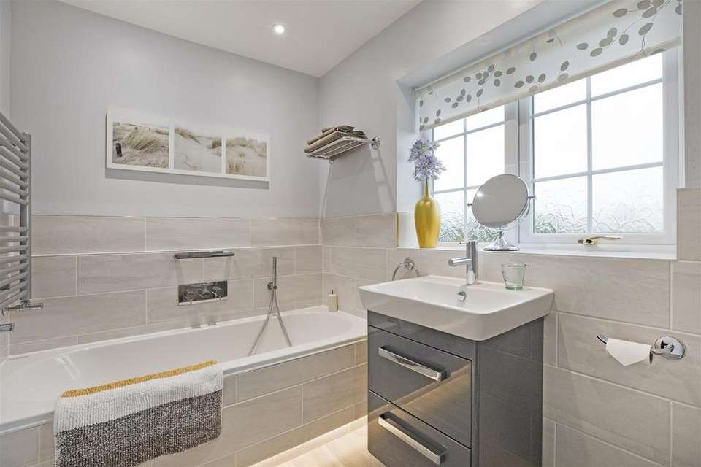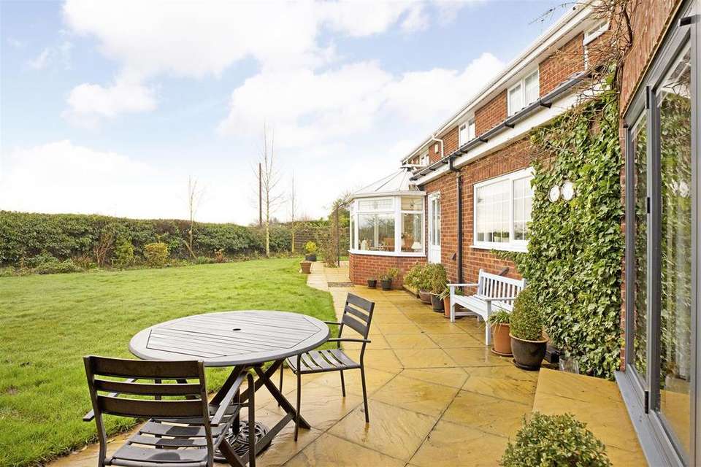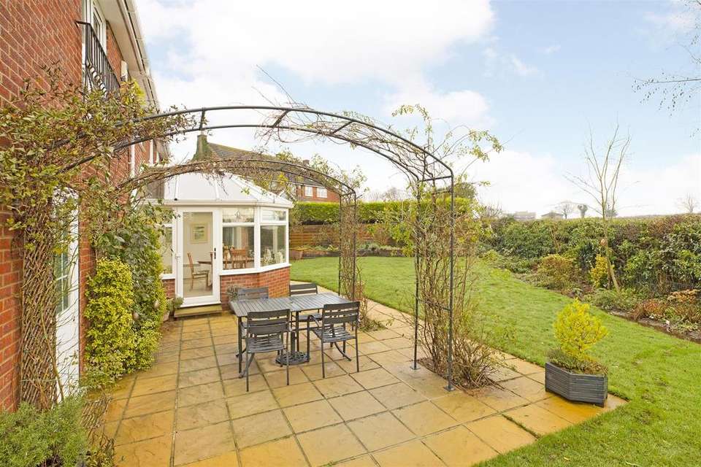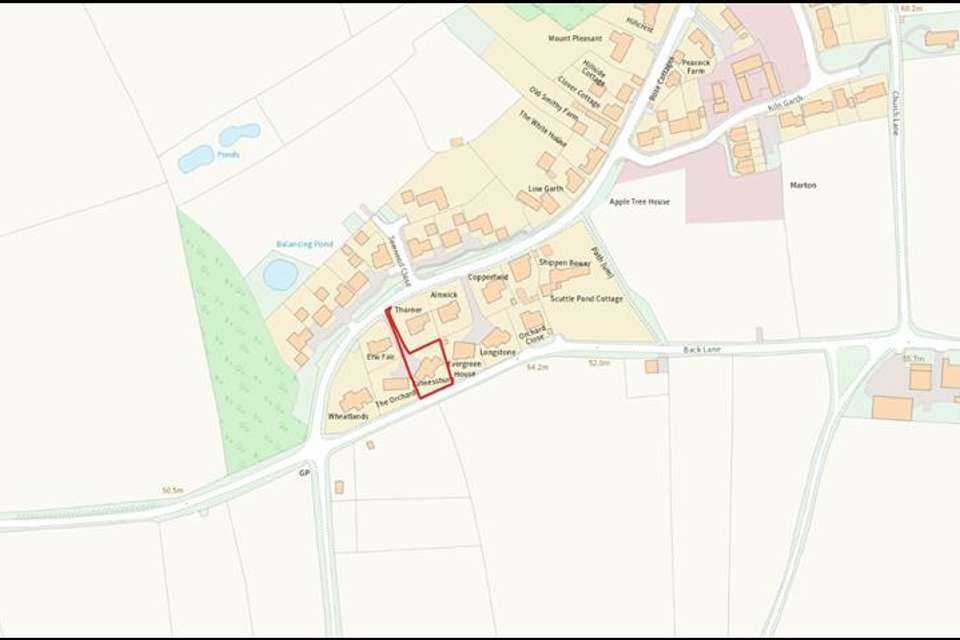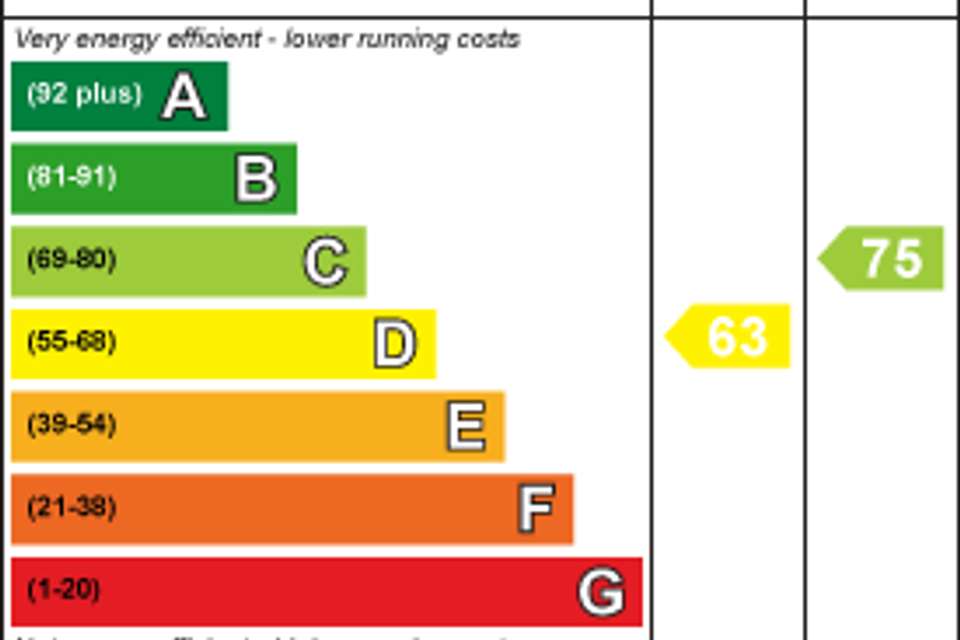£695,000
4 bedroom detached house for sale
Marton Cum Grafton, YorkProperty description
A superb detached village family home in a sought-after village which has been extensively extended and updated over the years to offer fantastic 4/5 bedroom accommodation which will suit a variety of purchasers.
Situation And Amenities - Marton cum Grafton lies west of York and mid-way between York and Harrogate. The location is convenient for shops and schools, a short distance from a number of excellent state and public schools including Queen Ethelburga's, Cundall Manor, Queen Mary's, St Peter's, Bootham and The Mount in York, and in Harrogate, Ashville and Harrogate Ladies' College.
Marton cum Grafton is a bustling and thriving village which enjoys a strong community spirit and excellent amenities, a well-regarded pub, outstanding primary school, church, post office and shop, cricket club, tennis courts, sports field and children's play area. The village enjoys many community activities including the well attended 'Open Gardens' followed by the much-loved village party and monthly coffee mornings in the village hall where locals enjoy a chat and a bacon sandwich.
There is a daily bus service to Ripon and York. and the railway stations of Hammerton and Cattal are a short drive away. Boroughbridge is the closest town and this has a wide variety of good local facilities, including a supermarket , local independent bakeries and delicatessens, boutiques, gift shops and a wide variety of eateries including the recently refurbished Crown Hotel.
Boroughbridge 3 miles, Harrogate 9 miles, York 14 miles, Leeds 18 miles, A1 2 miles. (Distances approximate)
Kinnessburn - Kinnessburn is a fine example of a village property that has been extended and updated to an extremely high standard. The current owners have further enhanced the house with a new bathroom with additional underfloor heating, new hot water system, updated heating and electrical rewiring with Hive installation. Tastefully decorated throughout, the home is in genuine move-in condition and is sure to appeal to a variety of buyers including multi-generational purchasers.
The house benefits from amazing views to the rear and currently comprises:
To the ground floor: Entrance hall with staircase off, 21ft. dual-aspect sitting room with French doors leading to a heated conservatory, dining room/office, well-designed kitchen with quartz worktops leading to dining-family room with stunning lantern roof and bifold doors to the rear, utility room with rear garden access and cloakroom/w.c. Other features include a lined chimney flue in the sitting room suitable for a wood-burning stove and solid oak flooring throughout the entrance hall, dining, kitchen and family areas.
To the first floor: Landing leading to the principal bedroom suite with Juliet balcony to the rear offering far-reaching views over the countryside, en-suite shower room and walk-in dressing room, three further double bedrooms, refitted house bathroom and study area/occasional bedroom.
Outside - The property is positioned at the end of a recently resurfaced driveway offering a high degree of privacy for potential purchasers. The use of the driveway is shared with a neighbouring property and there is a private off-street parking area for the sole use of Kinnessburn which will accommodate a number of vehicles. To the side of the property is a double garage which could be converted to further living accommodation, subject to planning consent. There are garden areas to 3 sides including a suntrap, south-east facing, rear garden. The gardens have been landscaped to provide a combination of patios, lawns, mature borders, raised fruit and flower beds and rose and wisteria covered arches. To the rear of the property are open fields and fabulous views over the countryside.
Local Authority And Council Tax Band - North Yorkshire Council Band F
Services And Other Information - The property is served with mains water, drainage, electricity and oil fired central heating.
Particulars And Photographs - The particulars were written and photographs taken January 2024
Viewings - By arrangement with GSC Grays[use Contact Agent Button]
Disclaimer Notice - GSC Grays gives notice that:
1. These particulars are a general guide only and do not form any part of any offer or contract.
2. All descriptions, including photographs, dimensions and other details are given in good faith but no warranty is provided. Statements made should not be relied upon as facts and anyone interested must satisfy themselves as to their accuracy by inspection or otherwise.
3. Neither GSC Grays nor the vendors accept responsibility for any error that these particulars may contain however caused.
4. Any plan is for guidance only and is not drawn to scale. All dimensions, shapes, and compass bearings are approximate and should not be relied upon without checking them first.
5. Nothing in these particulars shall be deemed to be a statement that the property is in good condition, repair or otherwise nor that any services or facilities are in good working order.
6. Please discuss with us any aspects that are important to you prior to travelling to the property.
Situation And Amenities - Marton cum Grafton lies west of York and mid-way between York and Harrogate. The location is convenient for shops and schools, a short distance from a number of excellent state and public schools including Queen Ethelburga's, Cundall Manor, Queen Mary's, St Peter's, Bootham and The Mount in York, and in Harrogate, Ashville and Harrogate Ladies' College.
Marton cum Grafton is a bustling and thriving village which enjoys a strong community spirit and excellent amenities, a well-regarded pub, outstanding primary school, church, post office and shop, cricket club, tennis courts, sports field and children's play area. The village enjoys many community activities including the well attended 'Open Gardens' followed by the much-loved village party and monthly coffee mornings in the village hall where locals enjoy a chat and a bacon sandwich.
There is a daily bus service to Ripon and York. and the railway stations of Hammerton and Cattal are a short drive away. Boroughbridge is the closest town and this has a wide variety of good local facilities, including a supermarket , local independent bakeries and delicatessens, boutiques, gift shops and a wide variety of eateries including the recently refurbished Crown Hotel.
Boroughbridge 3 miles, Harrogate 9 miles, York 14 miles, Leeds 18 miles, A1 2 miles. (Distances approximate)
Kinnessburn - Kinnessburn is a fine example of a village property that has been extended and updated to an extremely high standard. The current owners have further enhanced the house with a new bathroom with additional underfloor heating, new hot water system, updated heating and electrical rewiring with Hive installation. Tastefully decorated throughout, the home is in genuine move-in condition and is sure to appeal to a variety of buyers including multi-generational purchasers.
The house benefits from amazing views to the rear and currently comprises:
To the ground floor: Entrance hall with staircase off, 21ft. dual-aspect sitting room with French doors leading to a heated conservatory, dining room/office, well-designed kitchen with quartz worktops leading to dining-family room with stunning lantern roof and bifold doors to the rear, utility room with rear garden access and cloakroom/w.c. Other features include a lined chimney flue in the sitting room suitable for a wood-burning stove and solid oak flooring throughout the entrance hall, dining, kitchen and family areas.
To the first floor: Landing leading to the principal bedroom suite with Juliet balcony to the rear offering far-reaching views over the countryside, en-suite shower room and walk-in dressing room, three further double bedrooms, refitted house bathroom and study area/occasional bedroom.
Outside - The property is positioned at the end of a recently resurfaced driveway offering a high degree of privacy for potential purchasers. The use of the driveway is shared with a neighbouring property and there is a private off-street parking area for the sole use of Kinnessburn which will accommodate a number of vehicles. To the side of the property is a double garage which could be converted to further living accommodation, subject to planning consent. There are garden areas to 3 sides including a suntrap, south-east facing, rear garden. The gardens have been landscaped to provide a combination of patios, lawns, mature borders, raised fruit and flower beds and rose and wisteria covered arches. To the rear of the property are open fields and fabulous views over the countryside.
Local Authority And Council Tax Band - North Yorkshire Council Band F
Services And Other Information - The property is served with mains water, drainage, electricity and oil fired central heating.
Particulars And Photographs - The particulars were written and photographs taken January 2024
Viewings - By arrangement with GSC Grays[use Contact Agent Button]
Disclaimer Notice - GSC Grays gives notice that:
1. These particulars are a general guide only and do not form any part of any offer or contract.
2. All descriptions, including photographs, dimensions and other details are given in good faith but no warranty is provided. Statements made should not be relied upon as facts and anyone interested must satisfy themselves as to their accuracy by inspection or otherwise.
3. Neither GSC Grays nor the vendors accept responsibility for any error that these particulars may contain however caused.
4. Any plan is for guidance only and is not drawn to scale. All dimensions, shapes, and compass bearings are approximate and should not be relied upon without checking them first.
5. Nothing in these particulars shall be deemed to be a statement that the property is in good condition, repair or otherwise nor that any services or facilities are in good working order.
6. Please discuss with us any aspects that are important to you prior to travelling to the property.
Property photos
Council tax
First listed
Over a month agoEnergy Performance Certificate
Marton Cum Grafton, York
Placebuzz mortgage repayment calculator
Monthly repayment
The Est. Mortgage is for a 25 years repayment mortgage based on a 10% deposit and a 5.5% annual interest. It is only intended as a guide. Make sure you obtain accurate figures from your lender before committing to any mortgage. Your home may be repossessed if you do not keep up repayments on a mortgage.
Marton Cum Grafton, York - Streetview
DISCLAIMER: Property descriptions and related information displayed on this page are marketing materials provided by GSC Grays - Boroughbridge. Placebuzz does not warrant or accept any responsibility for the accuracy or completeness of the property descriptions or related information provided here and they do not constitute property particulars. Please contact GSC Grays - Boroughbridge for full details and further information.
property_vrec_1
