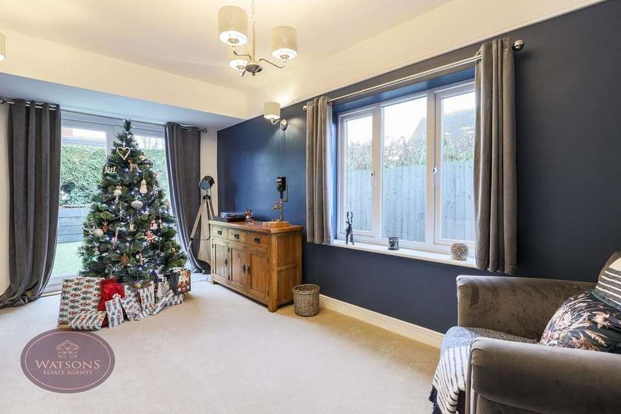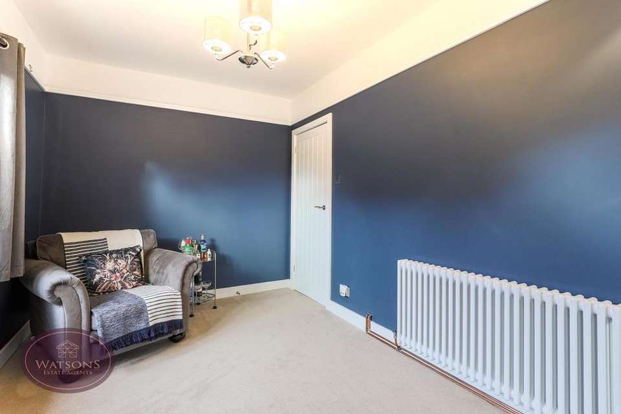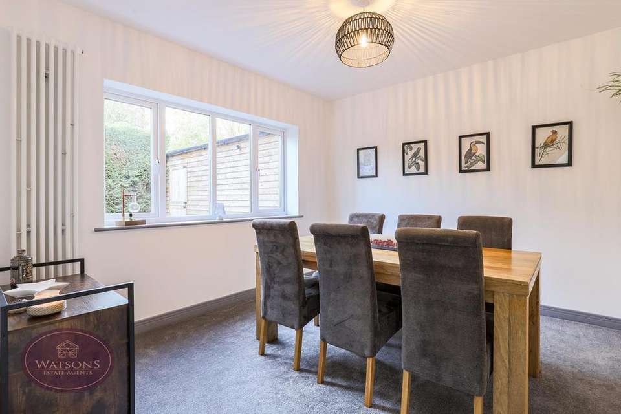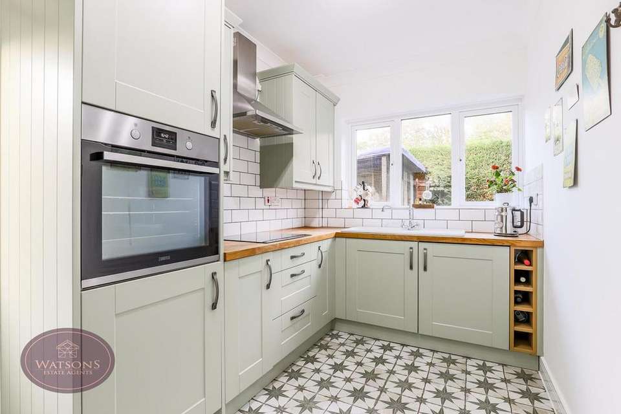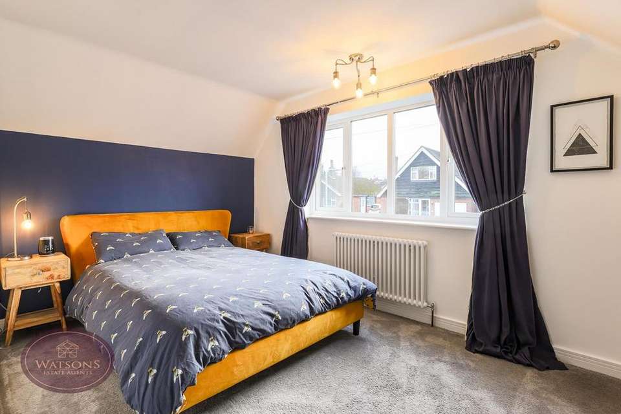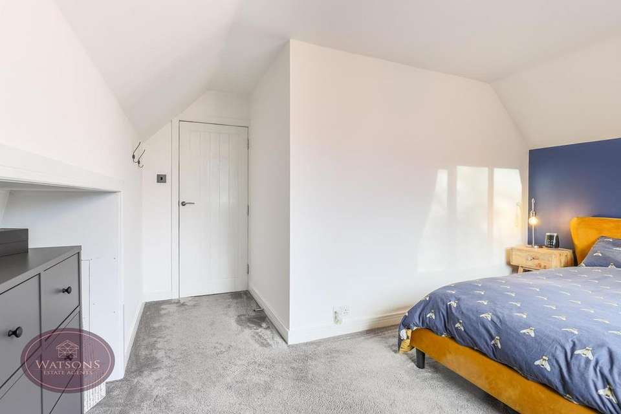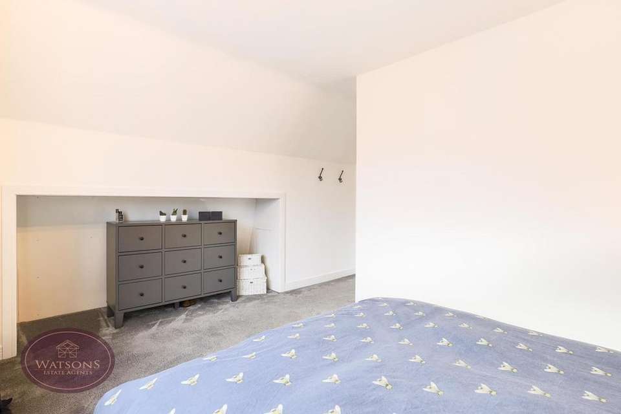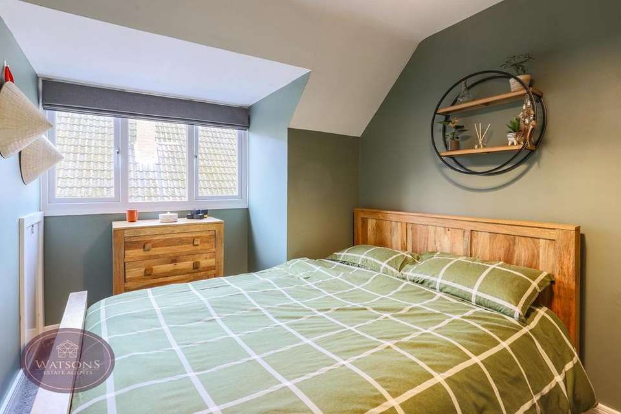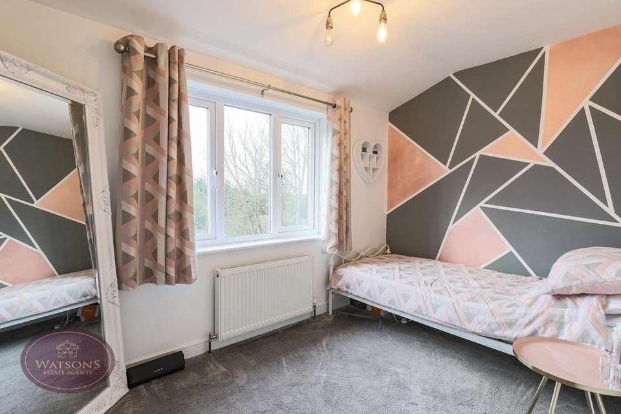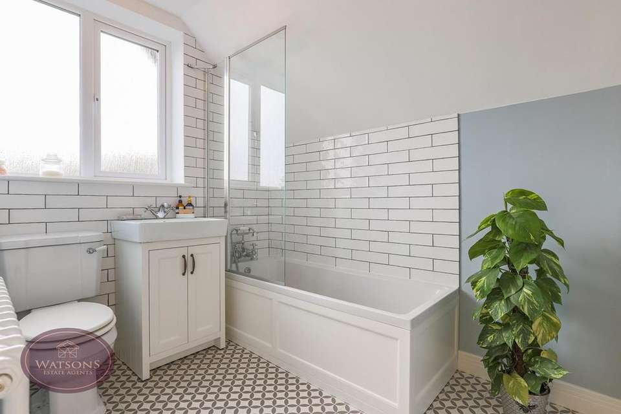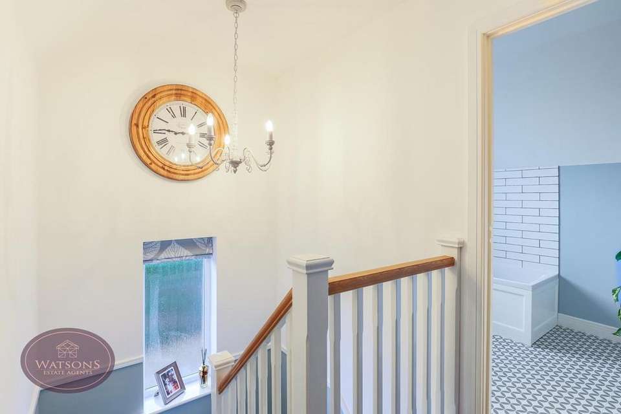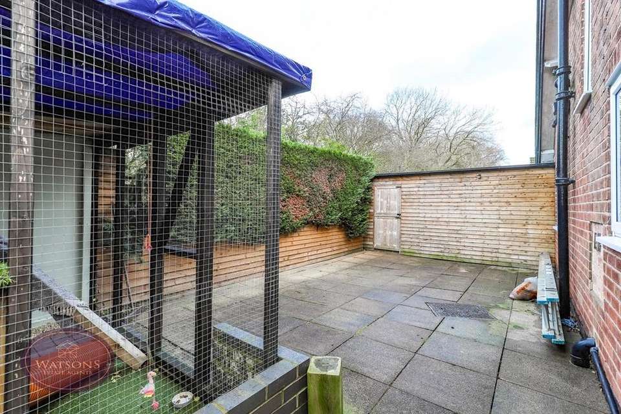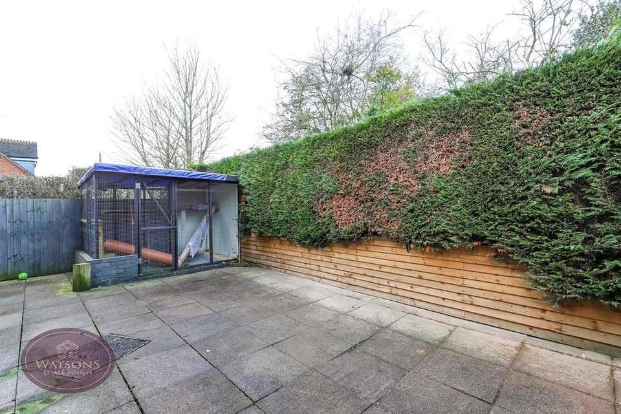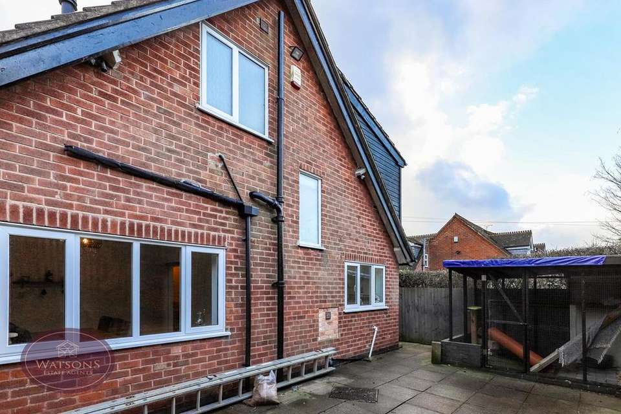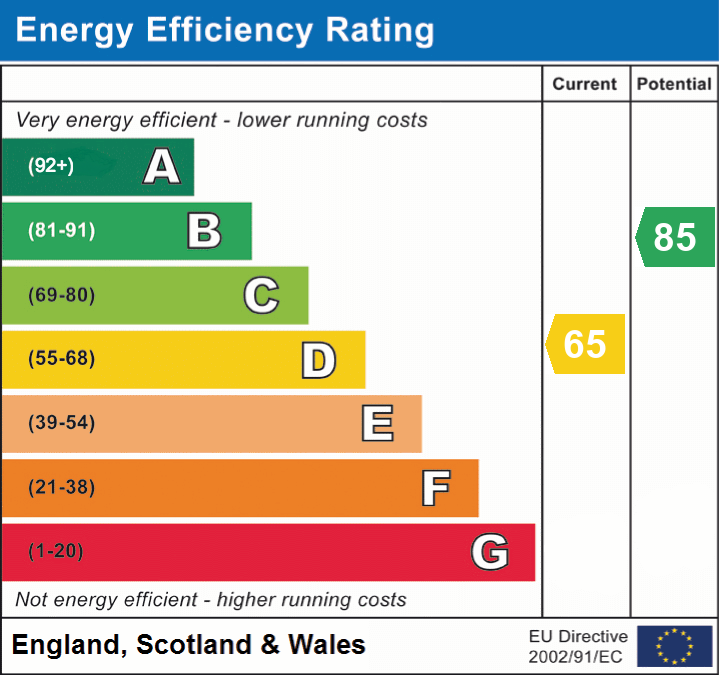3 bedroom detached house for sale
Nottingham, NG16detached house
bedrooms
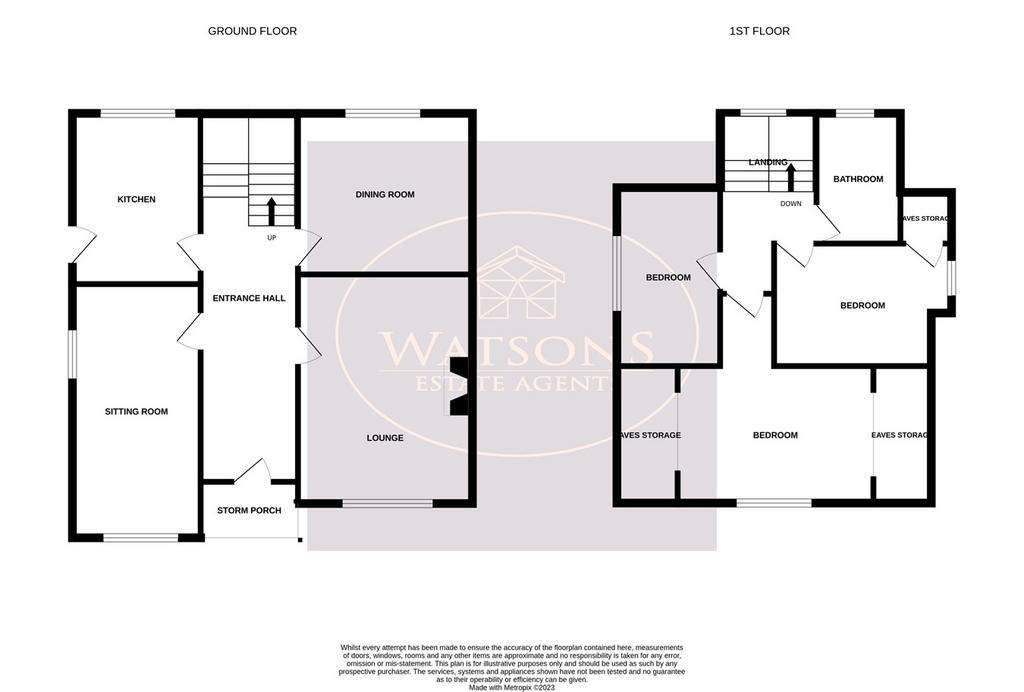
Property photos

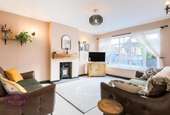
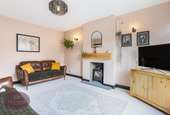
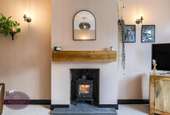
+18
Property description
* LIVE THE QUIET LIFE * This 3 bedroom detached home sits at the end of a quiet cul-de-sac near Bagthorpe village. This double fronted fully refurbished property offers spacious rooms, rarely found in terrace houses and with the added bonus of a driveway and garage. The versatile accommodation comprises in brief: entrance hall, newly fitted kitchen, lounge, dining room with French doors & sitting room (which could be used as a bedroom) On the first floor the landing leads to three bedrooms & the bathroom. Outside, the low maintenance rear garden is paved and a driveway to the front of the property provides off road parking & leads to a single detached garage. The popular village of Underwood provides easy access to Junction 27 of the M1 & is just a short drive from the wide range of amenities in nearby Eastwood Town Centre. Local schools include the Underwood Church of England Primary School which is within walking distance and pet owners will particularly love the accessible countryside walks. With so many boxes ticked, all that's left to do is book your viewing!
Ground Floor
Storm Porch
Door to the entrance hall.
Entrance Hall
Stairs to the first floor, radiator & doors to all ground floor rooms.
Lounge
4.74m x 3.62m (15' 7" x 11' 11") UPVC double glazed window to the front, Inglenook fireplace with inset multifuel burner and radiator.
Sitting Room
5.27m x 2.58m (17' 3" x 8' 6") UPVC double glazed window to the side, radiator & double glazed French doors to the front.
Dining Room
3.64m x 3.33m (11' 11" x 10' 11") UPVC double glazed window to the rear, radiator.
Kitchen
3.54m x 2.11m (11' 7" x 6' 11") A range of matching wall & base units, wooden work surfaces incorporating a one & a half bowl sink & drainer unit. Integrated appliances to include electric oven, grill, electric hob, fridge & dishwasher. Plumbing for washing machine, UPVC double glazed window to the rear & external door to the side. Vertical radiator and tiled flooring.
First Floor
Galleried Landing
UPVC double glazed window to the side half way up, access to the attic. Doors to all bedrooms and bathroom.
Bedroom 1
4.06m x 2.85m (13' 4" x 9' 4") UPVC double glazed window to the front, radiator, storage cupboard & eaves storage space.
Bedroom 2
3.64m (max) x 2.5m (11' 11" x 8' 2") UPVC double glazed window to the side, storage cupboard housing the boiler, radiator.
Bedroom 3
3.54m x 2.13m (11' 7" x 7' 0") UPVC double glazed window to the side, radiator.
Bathroom
3 piece suite in white comprising WC, vanity sink unit & bath with hand held mixer shower. Extractor fan, radiator, uPVC double glazed window to the rear, airing cupboard housing the hot water tank.
Outside
The low maintenance rear garden is paved with hedge and timber fencing to the perimeter with gated access to the side. To the front of the property double wrought iron gates open onto a block paved driveway which provides off road parking & leads to the single garage. There is also an artificial lawn with plant & shrub borders and a boundary wall with hedging.
Ground Floor
Storm Porch
Door to the entrance hall.
Entrance Hall
Stairs to the first floor, radiator & doors to all ground floor rooms.
Lounge
4.74m x 3.62m (15' 7" x 11' 11") UPVC double glazed window to the front, Inglenook fireplace with inset multifuel burner and radiator.
Sitting Room
5.27m x 2.58m (17' 3" x 8' 6") UPVC double glazed window to the side, radiator & double glazed French doors to the front.
Dining Room
3.64m x 3.33m (11' 11" x 10' 11") UPVC double glazed window to the rear, radiator.
Kitchen
3.54m x 2.11m (11' 7" x 6' 11") A range of matching wall & base units, wooden work surfaces incorporating a one & a half bowl sink & drainer unit. Integrated appliances to include electric oven, grill, electric hob, fridge & dishwasher. Plumbing for washing machine, UPVC double glazed window to the rear & external door to the side. Vertical radiator and tiled flooring.
First Floor
Galleried Landing
UPVC double glazed window to the side half way up, access to the attic. Doors to all bedrooms and bathroom.
Bedroom 1
4.06m x 2.85m (13' 4" x 9' 4") UPVC double glazed window to the front, radiator, storage cupboard & eaves storage space.
Bedroom 2
3.64m (max) x 2.5m (11' 11" x 8' 2") UPVC double glazed window to the side, storage cupboard housing the boiler, radiator.
Bedroom 3
3.54m x 2.13m (11' 7" x 7' 0") UPVC double glazed window to the side, radiator.
Bathroom
3 piece suite in white comprising WC, vanity sink unit & bath with hand held mixer shower. Extractor fan, radiator, uPVC double glazed window to the rear, airing cupboard housing the hot water tank.
Outside
The low maintenance rear garden is paved with hedge and timber fencing to the perimeter with gated access to the side. To the front of the property double wrought iron gates open onto a block paved driveway which provides off road parking & leads to the single garage. There is also an artificial lawn with plant & shrub borders and a boundary wall with hedging.
Council tax
First listed
Over a month agoEnergy Performance Certificate
Nottingham, NG16
Placebuzz mortgage repayment calculator
Monthly repayment
The Est. Mortgage is for a 25 years repayment mortgage based on a 10% deposit and a 5.5% annual interest. It is only intended as a guide. Make sure you obtain accurate figures from your lender before committing to any mortgage. Your home may be repossessed if you do not keep up repayments on a mortgage.
Nottingham, NG16 - Streetview
DISCLAIMER: Property descriptions and related information displayed on this page are marketing materials provided by Watsons Estate Agents - Kimberley. Placebuzz does not warrant or accept any responsibility for the accuracy or completeness of the property descriptions or related information provided here and they do not constitute property particulars. Please contact Watsons Estate Agents - Kimberley for full details and further information.






