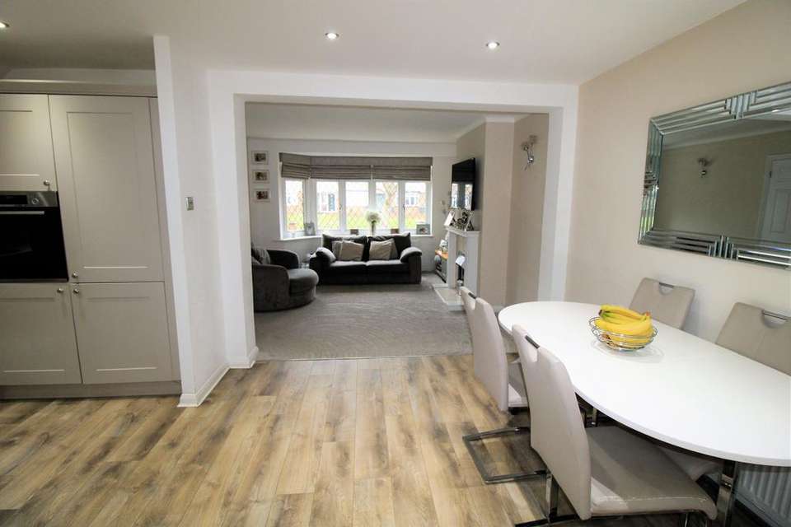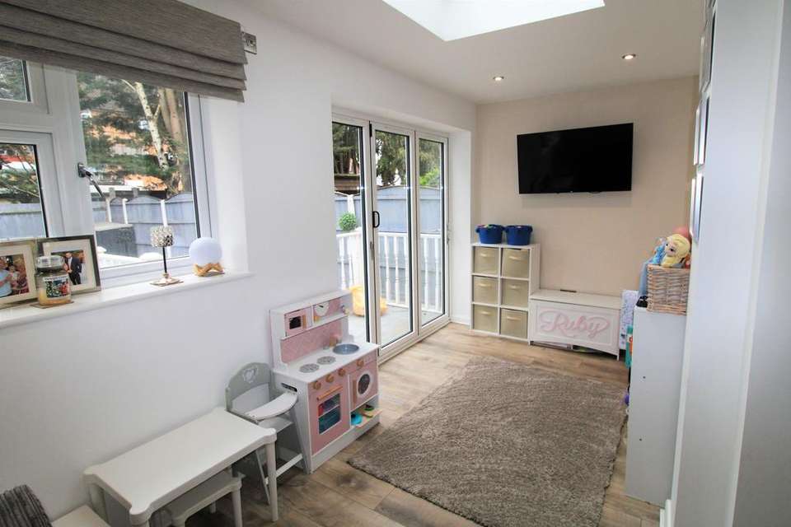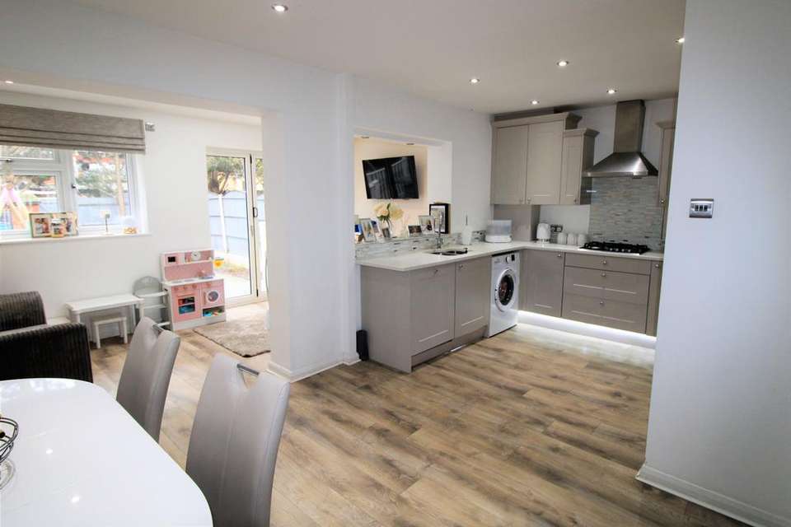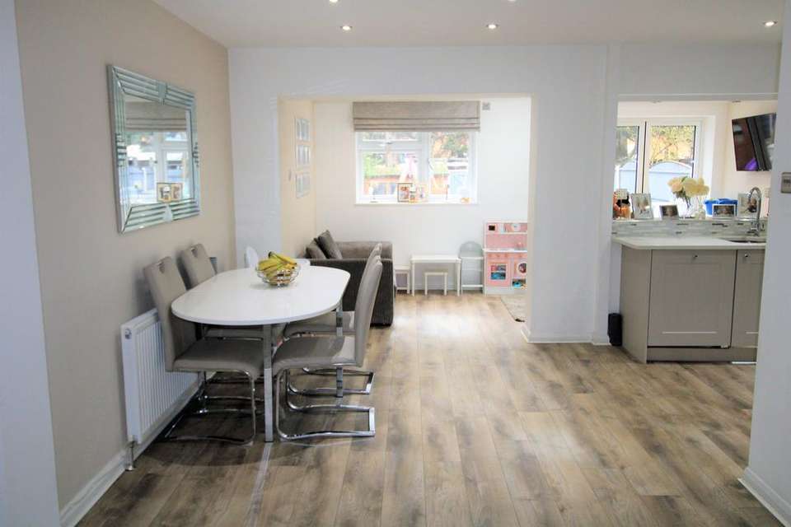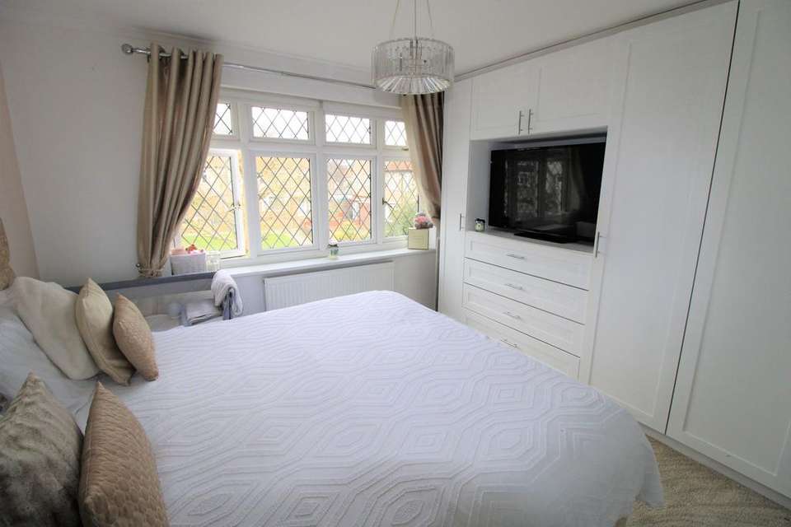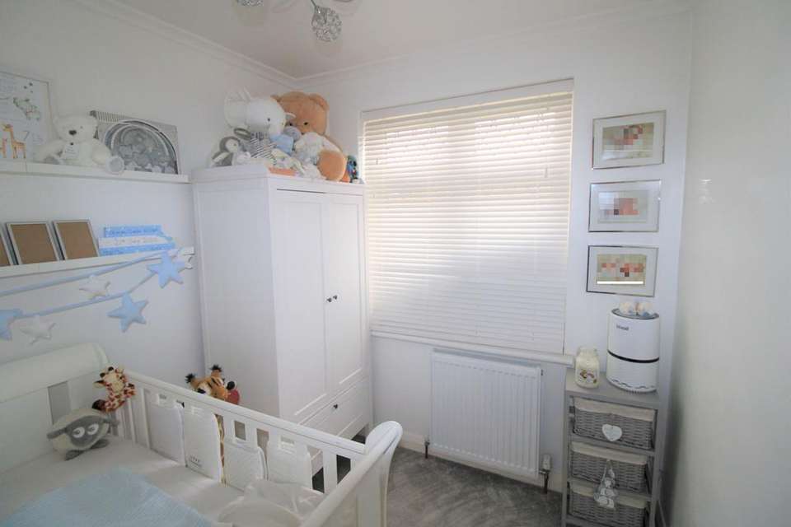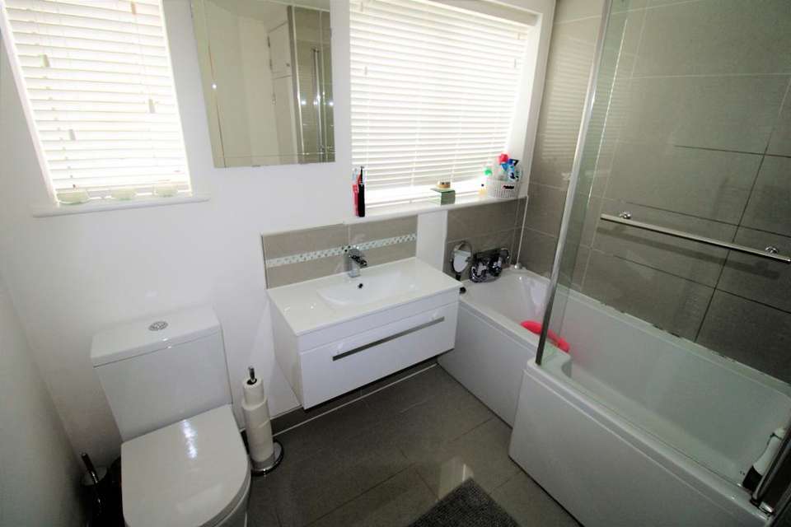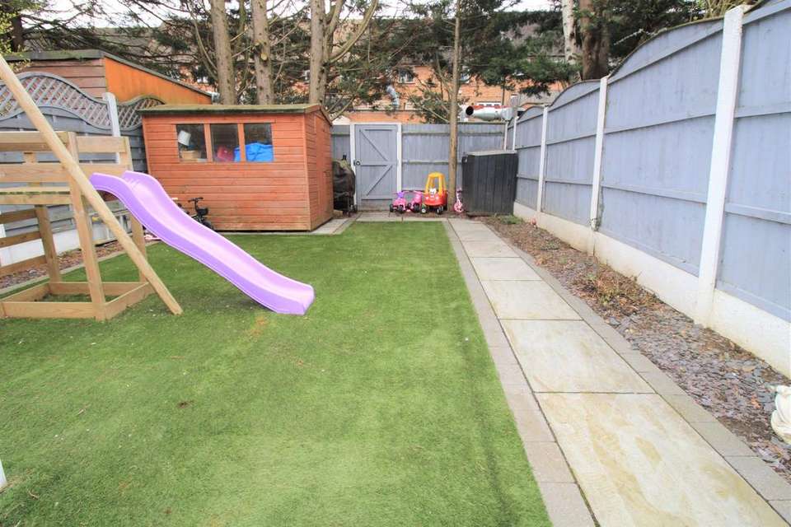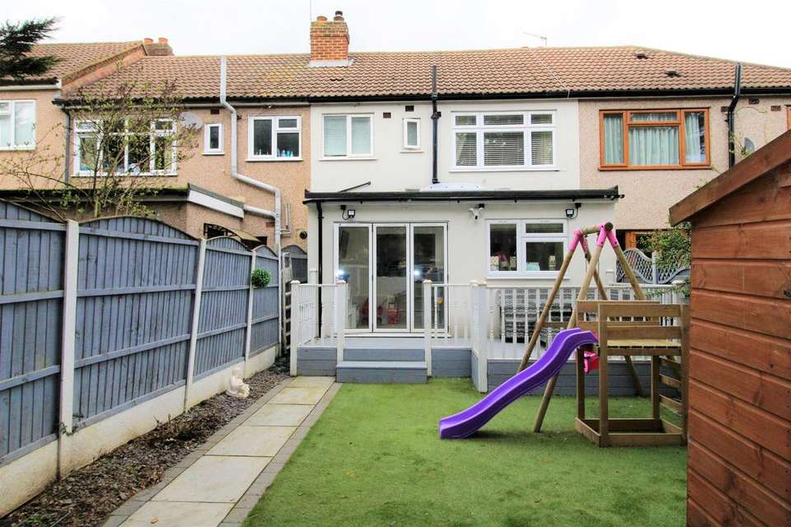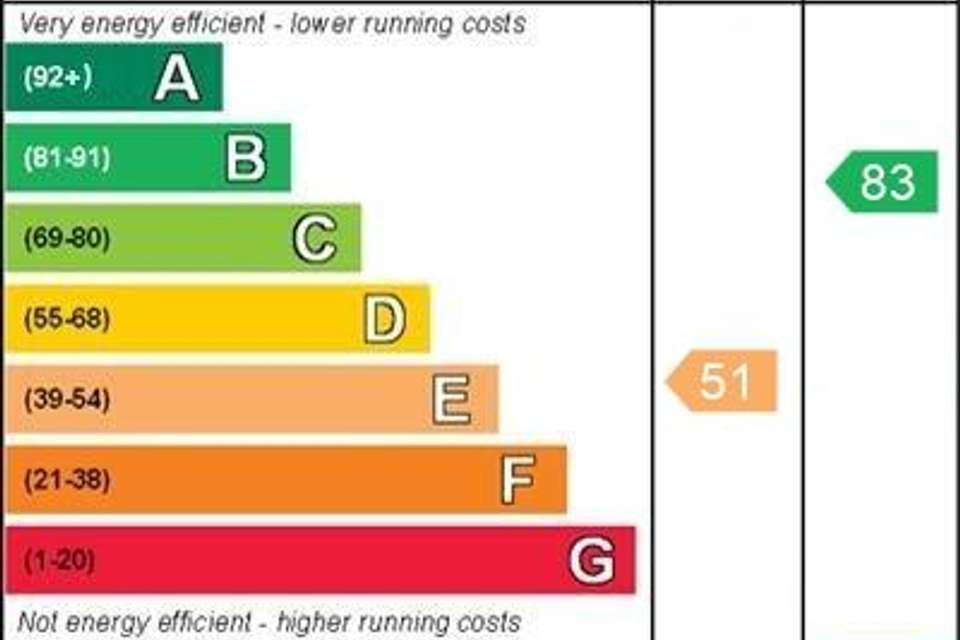3 bedroom terraced house for sale
Kennet Close, Upminster RM14terraced house
bedrooms
Property photos
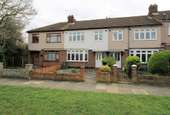
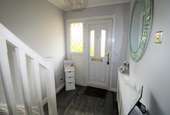
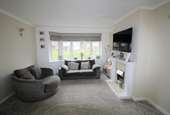
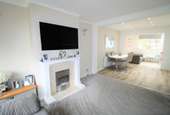
+11
Property description
This extremely well presented, extended Three Bedroom Terraced property is light and airy with neutral decor and contemporary styling throughout.
It boasts a Kitchen/Diner at the rear which is open plan to both the Lounge at the front of the property and the Family Room at the rear which in turn leads onto the rear garden via double glazed bi-folding doors.
Further features include modern Bathroom, fitted wardrobes to two of the bedrooms and separate garage en bloc.
Being within access to Upminster Town Centre with District Line and C2C Station, local shops and schools for all ages. An internal inspection of this property is fully recommended to fully appreciate the accommodation on offer.
Double glazed leaded light door to front leading to;
Hall: Covered radiator, understairs storage cupboard, coved ceiling and door leading to;
Lounge: Double glazed leaded light part square bay window to front, feature fire surround with coal effect fire, wall light points, opening to:
Kitchen/Diner Area: A range of units at eye and base level with complimentary granite work surfaces, inset hob with built in oven and extractor, integrated dishwasher and fridge freezer, space for washing machine, one and a half bowl single drainer stainless steel sink unit, mixer tap, inset spotlights to ceiling, opening leading to;
Family Area: Double glazed windows to rear, double glazed bi fold doors to garden, radiator, feature light well, spotlights to ceiling
First Floor Landing: Coved ceiling, trap to loft, door leading to;
Bedroom One: Double glazed leaded light window to front, radiator, a range of built in wardrobes with cupboards over, wall light points
Bedroom Two: Double glazed window to rear, radiator, wall light points
Bedroom Three: Double glazed leaded light window to front, radiator, coved ceiling
Bathroom: Two double glazed obscure windows to rear, suite comprising of panel bath, mixer taps and shower attachment off mains shower over, wash hand basin, mixer tap and pop up waste, close coupled WC, tiled walls and floor, built in storage cupboard, inset spotlights to the ceiling, heated towel rail
Exterior:
Front Garden: Retaining wall, paved and path to front
Rear Garden: Commences with patio area and remainder laid to artificial lawn with path to rear, pedestrian rear access Garage: In a block close by.
It boasts a Kitchen/Diner at the rear which is open plan to both the Lounge at the front of the property and the Family Room at the rear which in turn leads onto the rear garden via double glazed bi-folding doors.
Further features include modern Bathroom, fitted wardrobes to two of the bedrooms and separate garage en bloc.
Being within access to Upminster Town Centre with District Line and C2C Station, local shops and schools for all ages. An internal inspection of this property is fully recommended to fully appreciate the accommodation on offer.
Double glazed leaded light door to front leading to;
Hall: Covered radiator, understairs storage cupboard, coved ceiling and door leading to;
Lounge: Double glazed leaded light part square bay window to front, feature fire surround with coal effect fire, wall light points, opening to:
Kitchen/Diner Area: A range of units at eye and base level with complimentary granite work surfaces, inset hob with built in oven and extractor, integrated dishwasher and fridge freezer, space for washing machine, one and a half bowl single drainer stainless steel sink unit, mixer tap, inset spotlights to ceiling, opening leading to;
Family Area: Double glazed windows to rear, double glazed bi fold doors to garden, radiator, feature light well, spotlights to ceiling
First Floor Landing: Coved ceiling, trap to loft, door leading to;
Bedroom One: Double glazed leaded light window to front, radiator, a range of built in wardrobes with cupboards over, wall light points
Bedroom Two: Double glazed window to rear, radiator, wall light points
Bedroom Three: Double glazed leaded light window to front, radiator, coved ceiling
Bathroom: Two double glazed obscure windows to rear, suite comprising of panel bath, mixer taps and shower attachment off mains shower over, wash hand basin, mixer tap and pop up waste, close coupled WC, tiled walls and floor, built in storage cupboard, inset spotlights to the ceiling, heated towel rail
Exterior:
Front Garden: Retaining wall, paved and path to front
Rear Garden: Commences with patio area and remainder laid to artificial lawn with path to rear, pedestrian rear access Garage: In a block close by.
Interested in this property?
Council tax
First listed
Over a month agoEnergy Performance Certificate
Kennet Close, Upminster RM14
Marketed by
Mark Bowyer Estate Agents - Upminster 17 Corbets Tey Road Upminster RM14 2APPlacebuzz mortgage repayment calculator
Monthly repayment
The Est. Mortgage is for a 25 years repayment mortgage based on a 10% deposit and a 5.5% annual interest. It is only intended as a guide. Make sure you obtain accurate figures from your lender before committing to any mortgage. Your home may be repossessed if you do not keep up repayments on a mortgage.
Kennet Close, Upminster RM14 - Streetview
DISCLAIMER: Property descriptions and related information displayed on this page are marketing materials provided by Mark Bowyer Estate Agents - Upminster. Placebuzz does not warrant or accept any responsibility for the accuracy or completeness of the property descriptions or related information provided here and they do not constitute property particulars. Please contact Mark Bowyer Estate Agents - Upminster for full details and further information.





