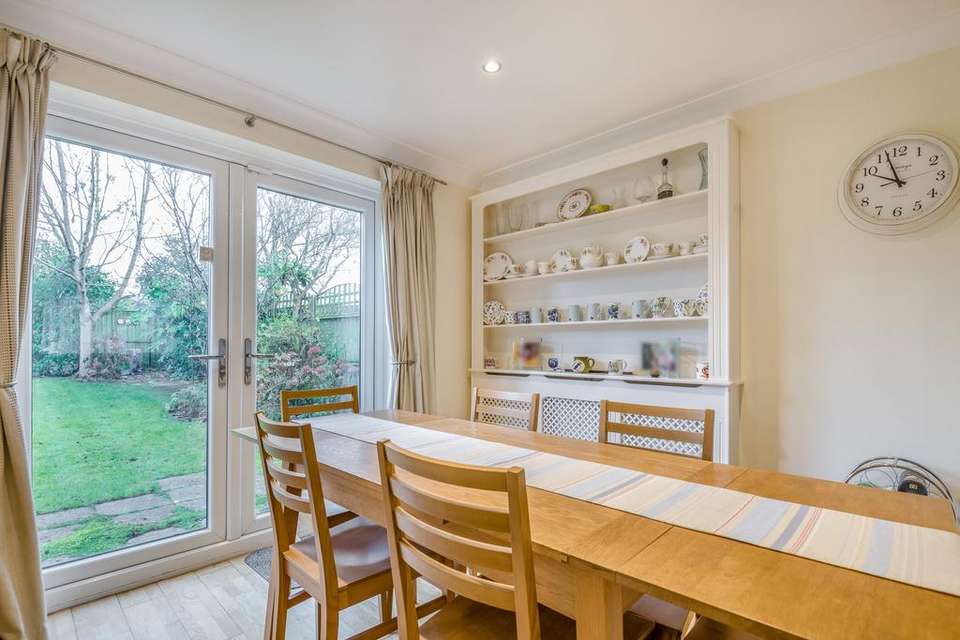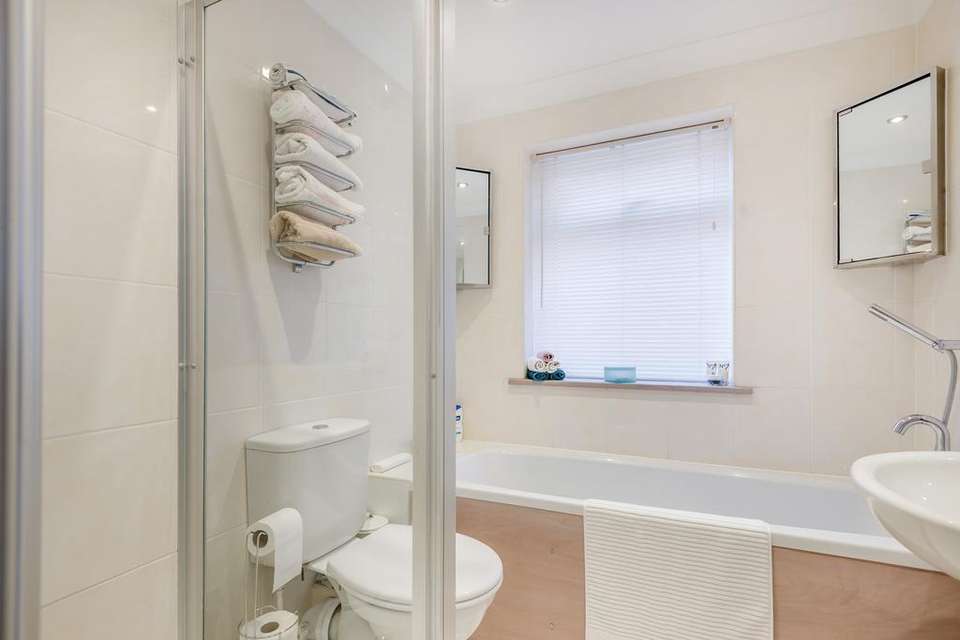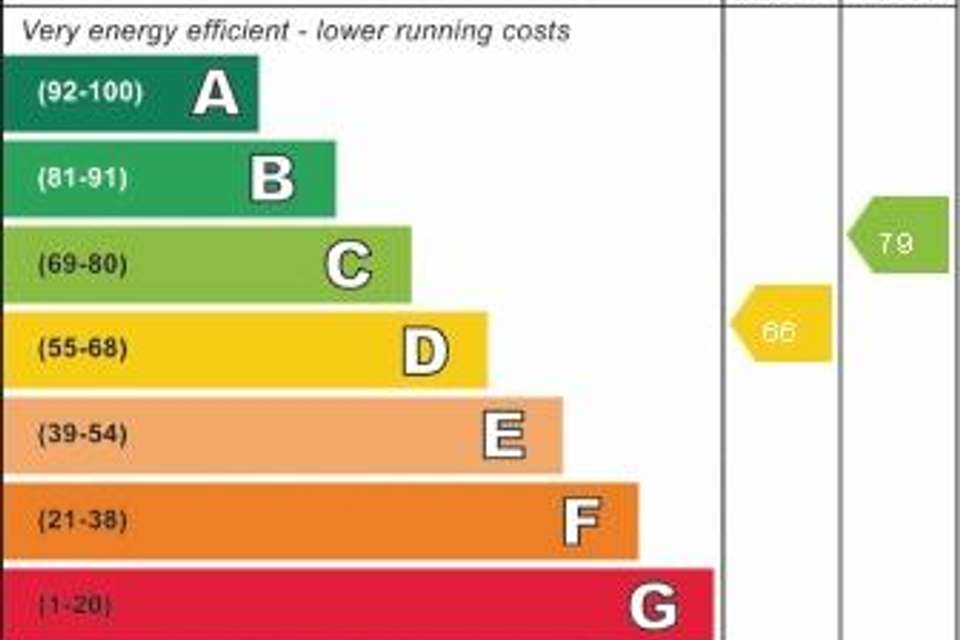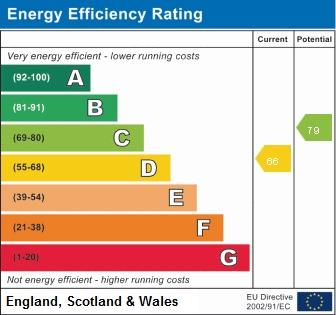4 bedroom detached house for sale
West View, Newentdetached house
bedrooms
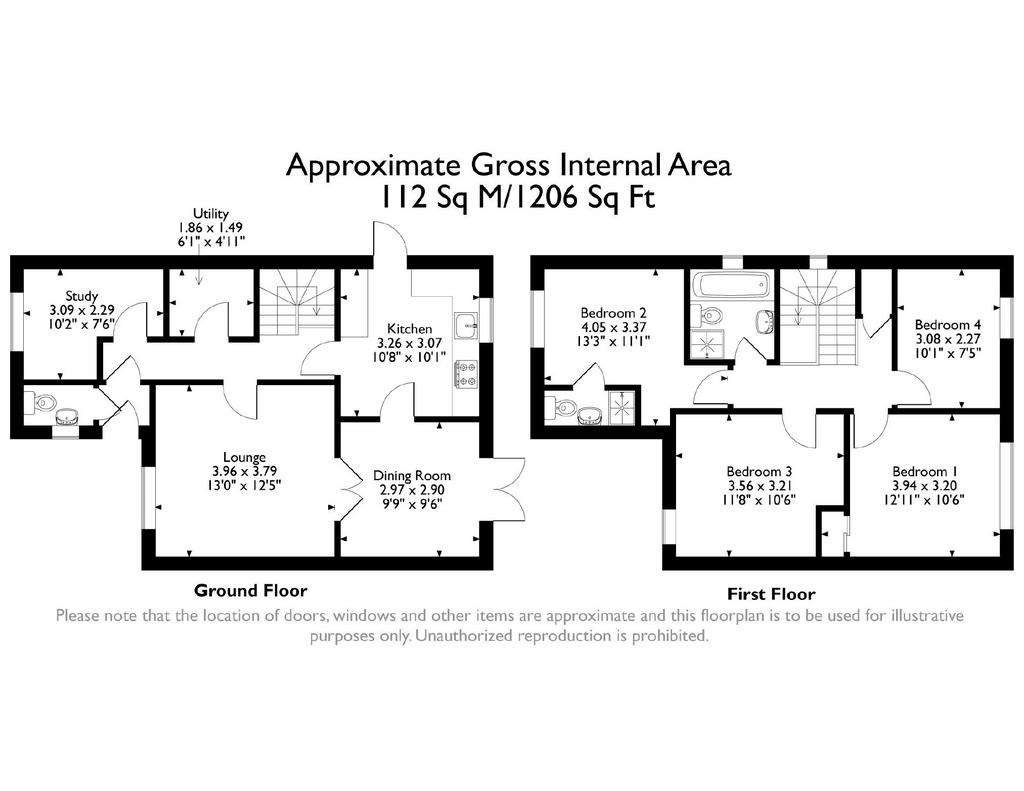
Property photos


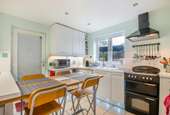

+23
Property description
A four bedroom, three reception room detached family home, offering spacious living accommodation throughout, ample off road parking, generous enclosed gardens and being situated in the popular and sought after area of Newent.
A four-bedroom detached family home, benefitting from spacious living accommodation throughout, having ample off-road parking and generous enclosed rear gardens. The property is situated in a quiet cul-de-sac and in the popular town of Newent, a thriving market town with a wealth of independent retailers found throughout the High Street. Newent also benefits from supermarkets, a primary and secondary school and community leisure centre. Newent also hosts many other sporting facilities having a golf club and active sporting teams: Newent RFC, Newent Town A.F.C, and Newent C.C.
With a choice of many countryside walks, transport links to nearby surrounding towns and cities, all within easy driving distance from the town, the property is ideally situated and caters for all.
From the entrance hallway, there are doors leading to the lounge, kitchen, study and W.C. The lounge is to the front aspect, being a light and airy room, having a feature fireplace with gas fire inset. From the lounge, double doors open into the dining room, creating a sociable and free flowing space, fantastic for entertaining. The dining room has French doors leading to the rear garden and a door into the kitchen. The kitchen can also be accessed via the entrance hallway and has a range of fitted wall, base and drawer units, space for appliances, breakfast bar with stools underneath, window to the rear aspect and a side aspect door which gives access to both the front and rear of the property. Utility with space and plumbing for washing machine and tumble dryer. The study is located at the front of the house, having ample power points, this room could also be an ideal play room.
To the first floor, a large landing area gives access into four bedrooms and the family bathroom. The principal bedroom is to the rear, having built in wardrobes with sliding doors. Bedroom two is a spacious room, having a window to the front and an en-suite cubicle unit housing a shower, wash hand basin and W.C. Bedroom three and four are also generous sizes, with windows to the front aspect and rear respectively. The family bathroom is a Modern suite comprising panelled bath with shower attachment, separate shower enclosure with electric shower unit, WC, hand basin, tiled flooring and frosted window to side aspect.
Outside - At the front of the property, one will find a driveway with tarmac and block paved areas. There is gated side access which leads around to a pleasant garden at the rear which is mostly laid to lawn, patio area, garden sheds and backs onto the local primary school playing field giving a large degree of privacy. The garden is enclosed by mature beds and borders and fencing.
Viewings
Please make sure you have viewed all of the marketing material to avoid any unnecessary physical appointments. Pay particular attention to the floorplan, dimensions, video (if there is one) as well as the location marker.
In order to offer flexible appointment times, we have a team of dedicated Viewings Specialists who will show you around. Whilst they know as much as possible about each property, in-depth questions may be better directed towards the Sales Team in the office.
If you would rather a ‘virtual viewing’ where one of the team shows you the property via a live streaming service, please just let us know.
Selling?
We offer free Market Appraisals or Sales Advice Meetings without obligation. Find out how our award winning service can help you achieve the best possible result in the sale of your property.
Legal
You may download, store and use the material for your own personal use and research. You may not republish, retransmit, redistribute or otherwise make the material available to any party or make the same available on any website, online service or bulletin board of your own or of any other party or make the same available in hard copy or in any other media without the website owner's express prior written consent. The website owner's copyright must remain on all reproductions of material taken from this website.
A four-bedroom detached family home, benefitting from spacious living accommodation throughout, having ample off-road parking and generous enclosed rear gardens. The property is situated in a quiet cul-de-sac and in the popular town of Newent, a thriving market town with a wealth of independent retailers found throughout the High Street. Newent also benefits from supermarkets, a primary and secondary school and community leisure centre. Newent also hosts many other sporting facilities having a golf club and active sporting teams: Newent RFC, Newent Town A.F.C, and Newent C.C.
With a choice of many countryside walks, transport links to nearby surrounding towns and cities, all within easy driving distance from the town, the property is ideally situated and caters for all.
From the entrance hallway, there are doors leading to the lounge, kitchen, study and W.C. The lounge is to the front aspect, being a light and airy room, having a feature fireplace with gas fire inset. From the lounge, double doors open into the dining room, creating a sociable and free flowing space, fantastic for entertaining. The dining room has French doors leading to the rear garden and a door into the kitchen. The kitchen can also be accessed via the entrance hallway and has a range of fitted wall, base and drawer units, space for appliances, breakfast bar with stools underneath, window to the rear aspect and a side aspect door which gives access to both the front and rear of the property. Utility with space and plumbing for washing machine and tumble dryer. The study is located at the front of the house, having ample power points, this room could also be an ideal play room.
To the first floor, a large landing area gives access into four bedrooms and the family bathroom. The principal bedroom is to the rear, having built in wardrobes with sliding doors. Bedroom two is a spacious room, having a window to the front and an en-suite cubicle unit housing a shower, wash hand basin and W.C. Bedroom three and four are also generous sizes, with windows to the front aspect and rear respectively. The family bathroom is a Modern suite comprising panelled bath with shower attachment, separate shower enclosure with electric shower unit, WC, hand basin, tiled flooring and frosted window to side aspect.
Outside - At the front of the property, one will find a driveway with tarmac and block paved areas. There is gated side access which leads around to a pleasant garden at the rear which is mostly laid to lawn, patio area, garden sheds and backs onto the local primary school playing field giving a large degree of privacy. The garden is enclosed by mature beds and borders and fencing.
Viewings
Please make sure you have viewed all of the marketing material to avoid any unnecessary physical appointments. Pay particular attention to the floorplan, dimensions, video (if there is one) as well as the location marker.
In order to offer flexible appointment times, we have a team of dedicated Viewings Specialists who will show you around. Whilst they know as much as possible about each property, in-depth questions may be better directed towards the Sales Team in the office.
If you would rather a ‘virtual viewing’ where one of the team shows you the property via a live streaming service, please just let us know.
Selling?
We offer free Market Appraisals or Sales Advice Meetings without obligation. Find out how our award winning service can help you achieve the best possible result in the sale of your property.
Legal
You may download, store and use the material for your own personal use and research. You may not republish, retransmit, redistribute or otherwise make the material available to any party or make the same available on any website, online service or bulletin board of your own or of any other party or make the same available in hard copy or in any other media without the website owner's express prior written consent. The website owner's copyright must remain on all reproductions of material taken from this website.
Interested in this property?
Council tax
First listed
Over a month agoEnergy Performance Certificate
West View, Newent
Marketed by
Archer & Co - Ross-on-Wye 52 Broad Street Broad Street Ross-on-Wye, Herefordshire HR9 7DYPlacebuzz mortgage repayment calculator
Monthly repayment
The Est. Mortgage is for a 25 years repayment mortgage based on a 10% deposit and a 5.5% annual interest. It is only intended as a guide. Make sure you obtain accurate figures from your lender before committing to any mortgage. Your home may be repossessed if you do not keep up repayments on a mortgage.
West View, Newent - Streetview
DISCLAIMER: Property descriptions and related information displayed on this page are marketing materials provided by Archer & Co - Ross-on-Wye. Placebuzz does not warrant or accept any responsibility for the accuracy or completeness of the property descriptions or related information provided here and they do not constitute property particulars. Please contact Archer & Co - Ross-on-Wye for full details and further information.








