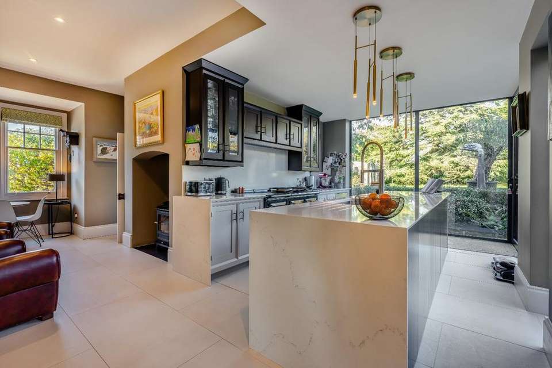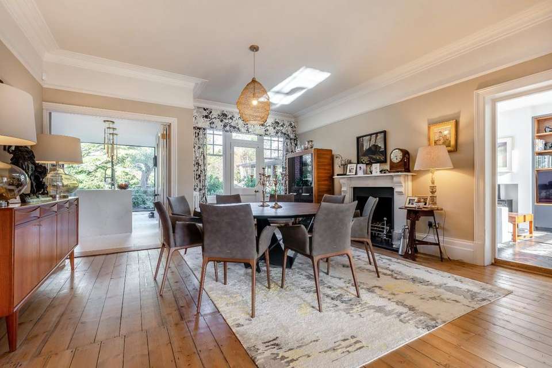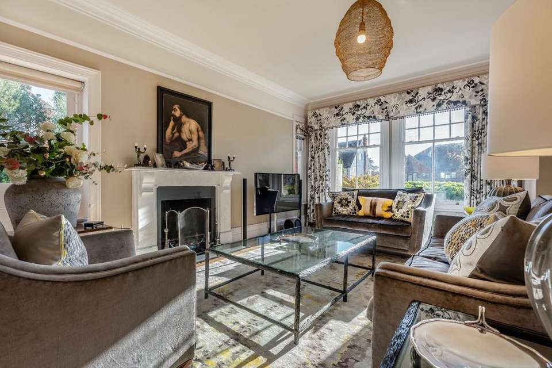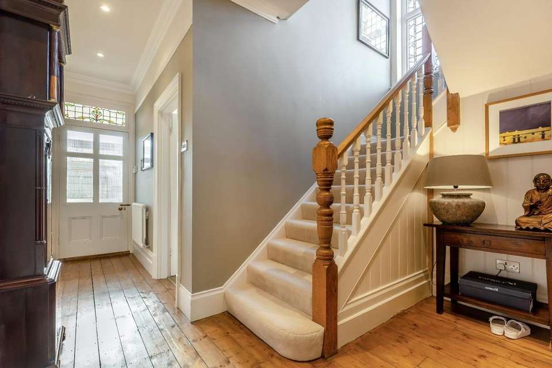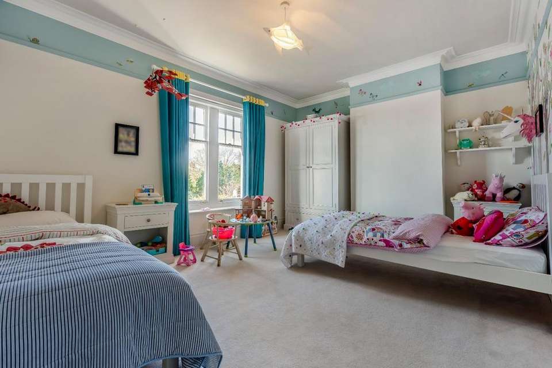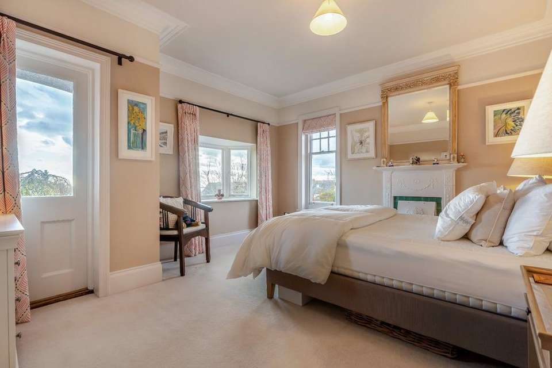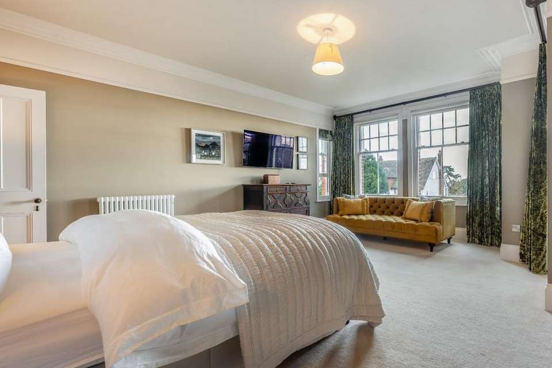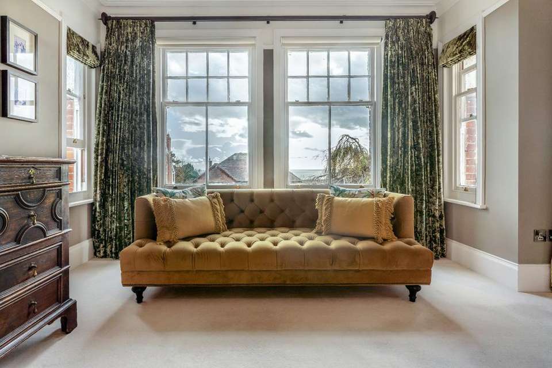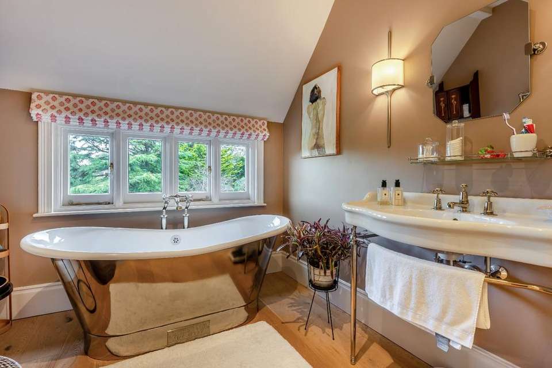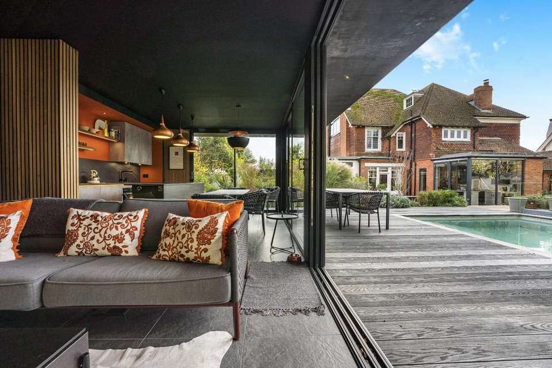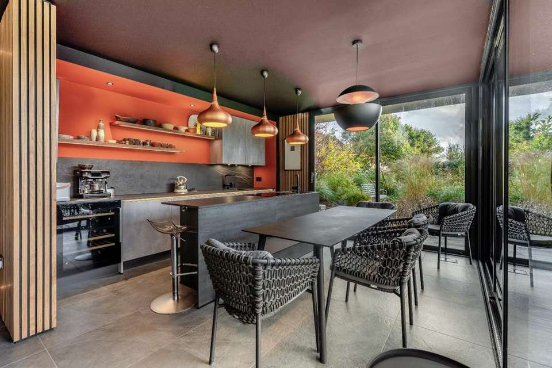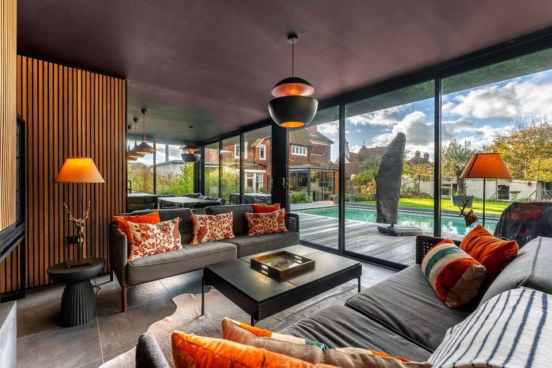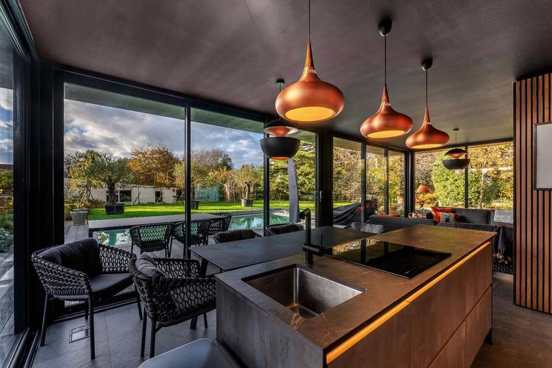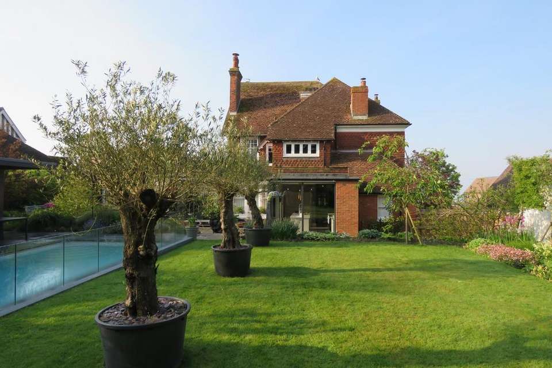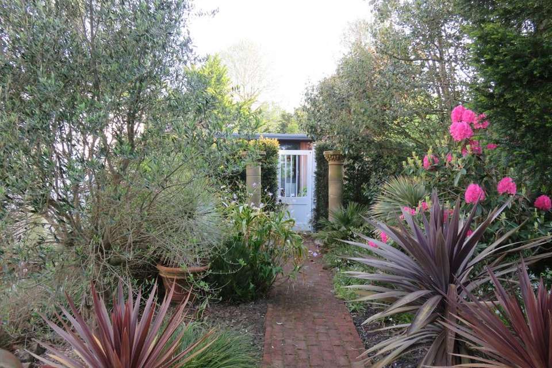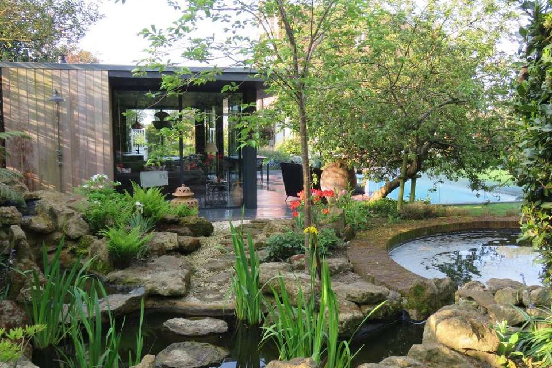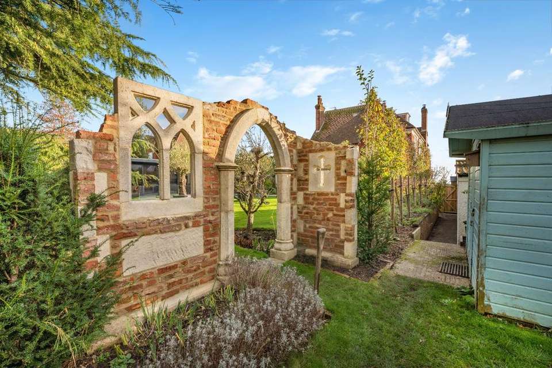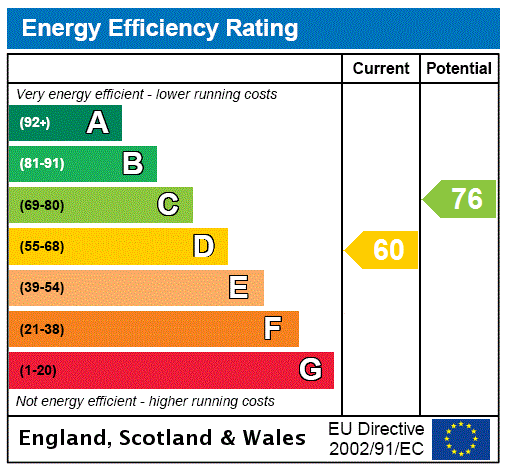5 bedroom detached house for sale
Hythe, Kentdetached house
bedrooms
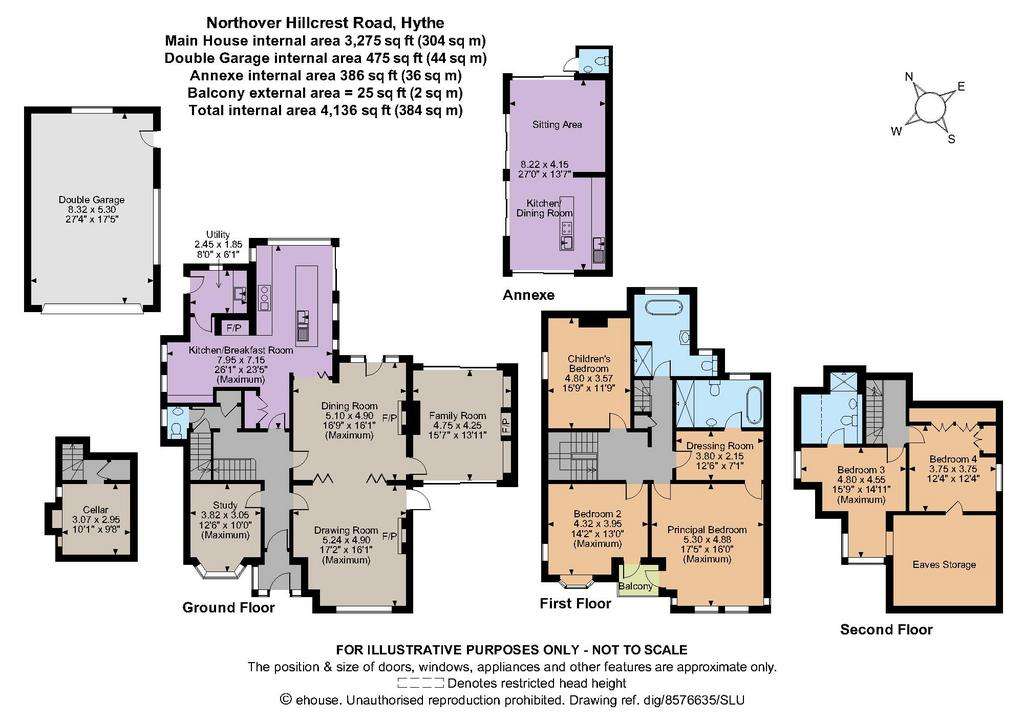
Property photos

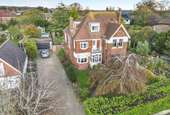

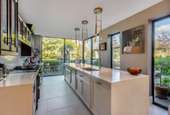
+19
Property description
THE PROPERTY
Northover is an impressive, detached period property that has been extensively refurbished by the current owners to offer over 3,200 sq ft of luxury accommodation, blending chic contemporary elements with an abundance of fine original features.
The porch opens to an airy reception hall, introducing the exposed wood flooring that runs through the ground floor reception rooms. There is a cloakroom and steps to the cellar next to the turned staircase.
The front-facing study has a bay window allowing plenty of light into the room, whilst the elegant drawing room and the adjacent formal dining room, connected via internal bi-folding doors, have marble feature fireplaces and doors to the mature garden. The light-filled dual-aspect family room has a multi-fuel stove and two sets of sliding glazed doors to the sunny terraces.
The kitchen/breakfast room enjoys a range of bespoke cabinetry, quartz worksurfaces and deluxe integrated appliances, together with a large island with inset sink; there is a useful utility room as well as floor-to-ceiling windows and sliding doors to the patio.
Three charming bedrooms and a luxurious family bathroom are accessed from the first floor landing, with the principal suite enjoying a fitted dressing room and a contemporary en suite bathroom. The principal and second bedrooms open to a balcony with sea views.
The second floor has two further well-proportioned and characterful bedrooms with a variety of integrated storage solutions and a walk-in bay window with lofty sea aspect. A well fitted shower room is also found at this level.
THE POOL HOUSE
Situated next to the swimming pool. the property has a stylish pool house with adjoining outdoor dining area.
The sleek modern finishes are complemented by a sophisticated kitchen, bar and dining room. The sitting area offers plush seating arranged around a contemporary gas fireplace, creating a cosy ambiance for relaxing.
Large sliding doors allow the two spaces to become one with a seamless flow, encouraging a harmonious blend of leisure and entertainment. Additionally, there is an attached cloakroom and outdoor shower.
A large brick-paved driveway gives access to the garage, with a corresponding pathway leading to the main entrance flanked by mature shrubs, trees, lawn and planting.
The extensive and well-considered rear garden comprises various paved sun terraces with steps to expansive manicured level lawns and vibrant raised and mixed planting schemes. There is a generous outdoor swimming pool and deck with glass balustrade, a koi pond, pavilion, and an established kitchen garden with an Atilex greenhouse.
The property is located on the transition between Saltwood and Hythe. The Cinque Port town of Hythe offers a comprehensive range of facilities, including a Waitrose and a wide range of independent shops. Folkestone and Ashford provide further amenities, whilst the city of Canterbury has excellent shopping and cultural services and many well-regarded schools.
The M20 provides convenient road links with Folkestone West, Folkestone Central and Ashford International offering High-Speed rail services to London St Pancras. The area has good access to the Continent via the Port of Dover and the Eurotunnel terminal at Cheriton.
Northover is an impressive, detached period property that has been extensively refurbished by the current owners to offer over 3,200 sq ft of luxury accommodation, blending chic contemporary elements with an abundance of fine original features.
The porch opens to an airy reception hall, introducing the exposed wood flooring that runs through the ground floor reception rooms. There is a cloakroom and steps to the cellar next to the turned staircase.
The front-facing study has a bay window allowing plenty of light into the room, whilst the elegant drawing room and the adjacent formal dining room, connected via internal bi-folding doors, have marble feature fireplaces and doors to the mature garden. The light-filled dual-aspect family room has a multi-fuel stove and two sets of sliding glazed doors to the sunny terraces.
The kitchen/breakfast room enjoys a range of bespoke cabinetry, quartz worksurfaces and deluxe integrated appliances, together with a large island with inset sink; there is a useful utility room as well as floor-to-ceiling windows and sliding doors to the patio.
Three charming bedrooms and a luxurious family bathroom are accessed from the first floor landing, with the principal suite enjoying a fitted dressing room and a contemporary en suite bathroom. The principal and second bedrooms open to a balcony with sea views.
The second floor has two further well-proportioned and characterful bedrooms with a variety of integrated storage solutions and a walk-in bay window with lofty sea aspect. A well fitted shower room is also found at this level.
THE POOL HOUSE
Situated next to the swimming pool. the property has a stylish pool house with adjoining outdoor dining area.
The sleek modern finishes are complemented by a sophisticated kitchen, bar and dining room. The sitting area offers plush seating arranged around a contemporary gas fireplace, creating a cosy ambiance for relaxing.
Large sliding doors allow the two spaces to become one with a seamless flow, encouraging a harmonious blend of leisure and entertainment. Additionally, there is an attached cloakroom and outdoor shower.
A large brick-paved driveway gives access to the garage, with a corresponding pathway leading to the main entrance flanked by mature shrubs, trees, lawn and planting.
The extensive and well-considered rear garden comprises various paved sun terraces with steps to expansive manicured level lawns and vibrant raised and mixed planting schemes. There is a generous outdoor swimming pool and deck with glass balustrade, a koi pond, pavilion, and an established kitchen garden with an Atilex greenhouse.
The property is located on the transition between Saltwood and Hythe. The Cinque Port town of Hythe offers a comprehensive range of facilities, including a Waitrose and a wide range of independent shops. Folkestone and Ashford provide further amenities, whilst the city of Canterbury has excellent shopping and cultural services and many well-regarded schools.
The M20 provides convenient road links with Folkestone West, Folkestone Central and Ashford International offering High-Speed rail services to London St Pancras. The area has good access to the Continent via the Port of Dover and the Eurotunnel terminal at Cheriton.
Interested in this property?
Council tax
First listed
2 weeks agoEnergy Performance Certificate
Hythe, Kent
Marketed by
Strutt & Parker - Canterbury 2 St. Margaret's Street Canterbury CT1 2SLCall agent on 01227 473749
Placebuzz mortgage repayment calculator
Monthly repayment
The Est. Mortgage is for a 25 years repayment mortgage based on a 10% deposit and a 5.5% annual interest. It is only intended as a guide. Make sure you obtain accurate figures from your lender before committing to any mortgage. Your home may be repossessed if you do not keep up repayments on a mortgage.
Hythe, Kent - Streetview
DISCLAIMER: Property descriptions and related information displayed on this page are marketing materials provided by Strutt & Parker - Canterbury. Placebuzz does not warrant or accept any responsibility for the accuracy or completeness of the property descriptions or related information provided here and they do not constitute property particulars. Please contact Strutt & Parker - Canterbury for full details and further information.



