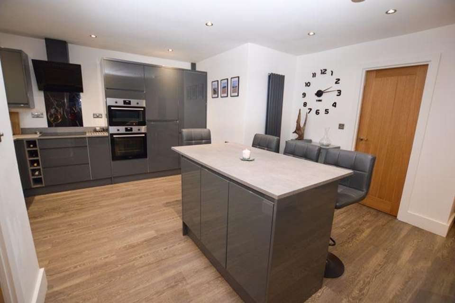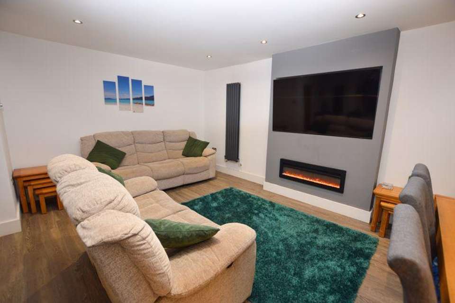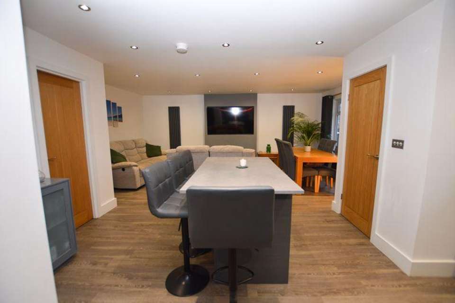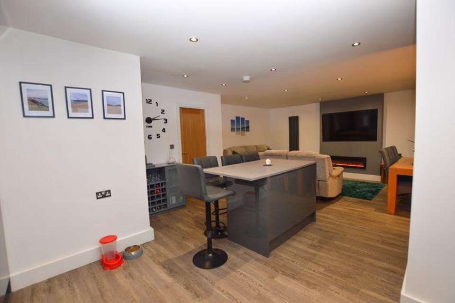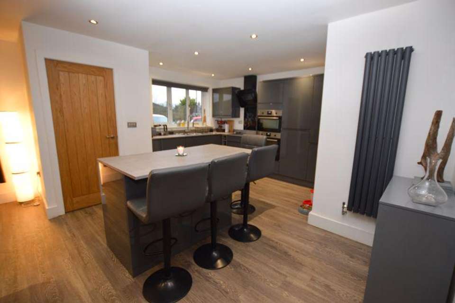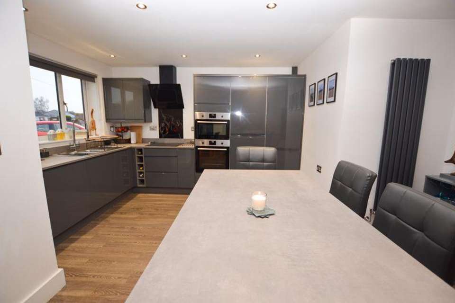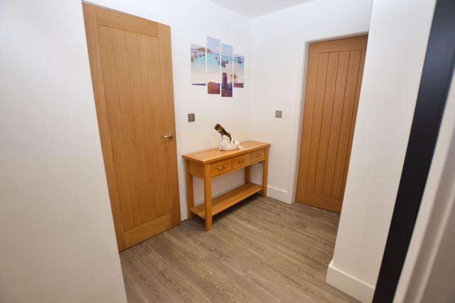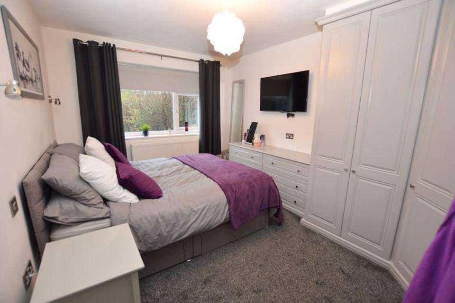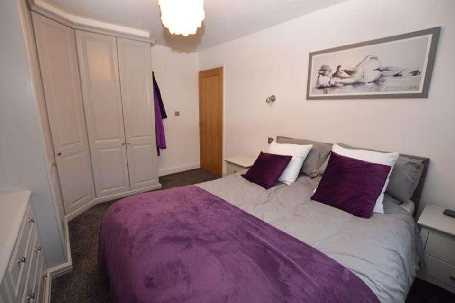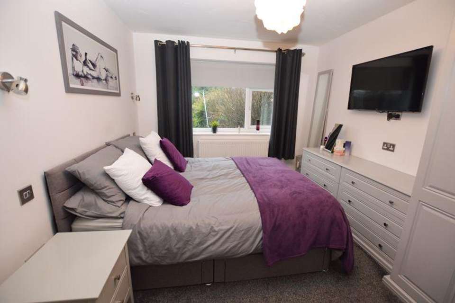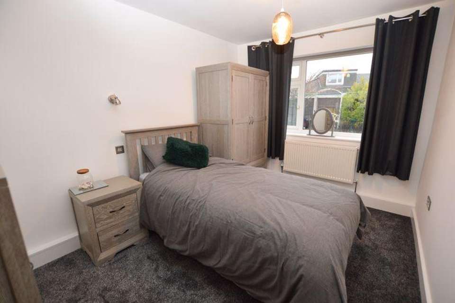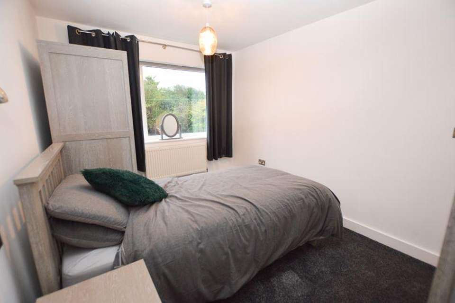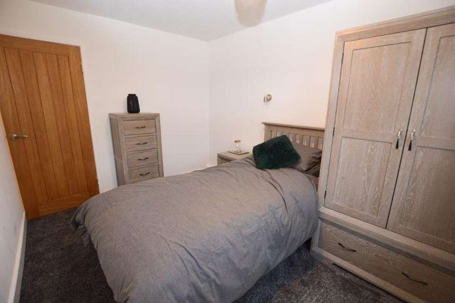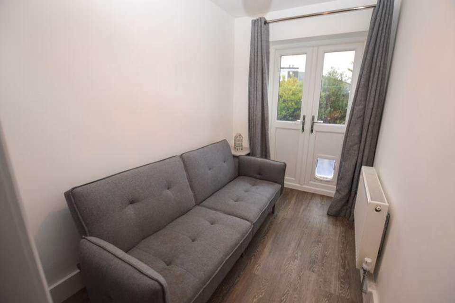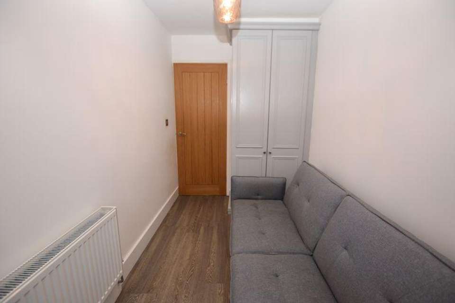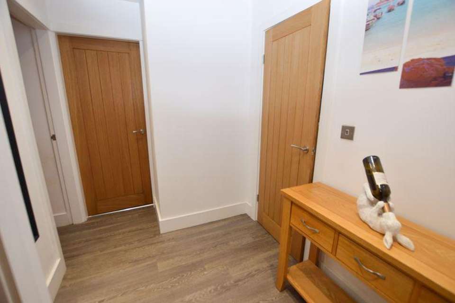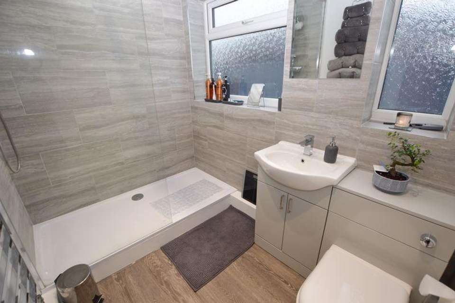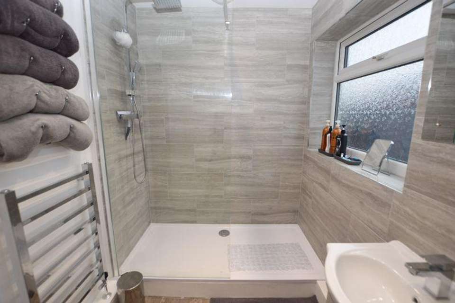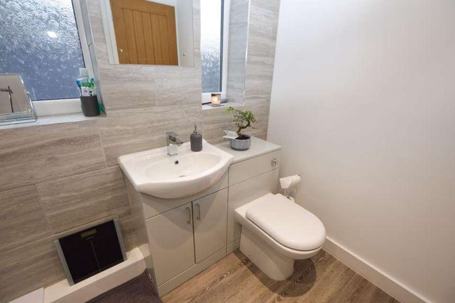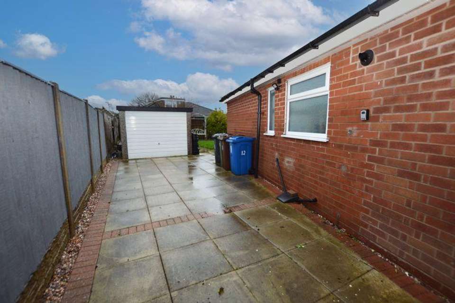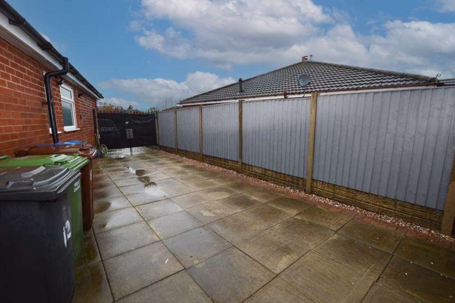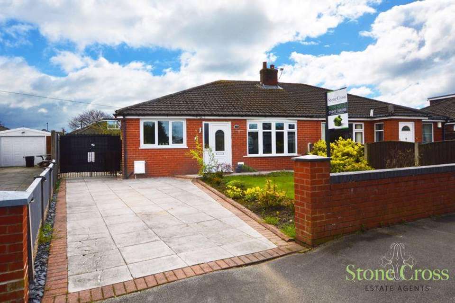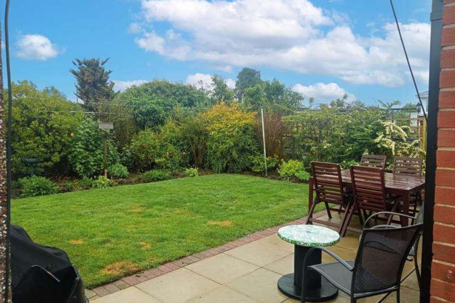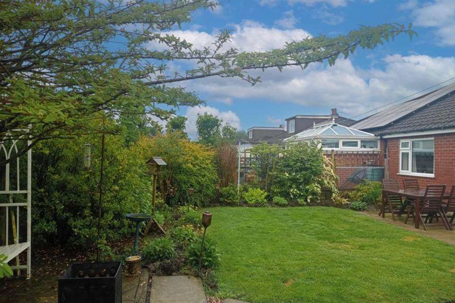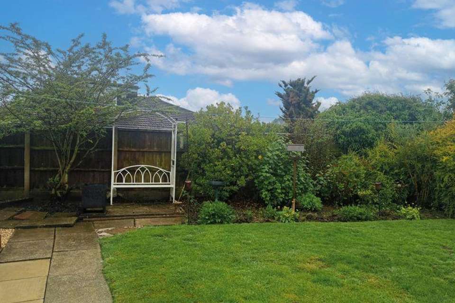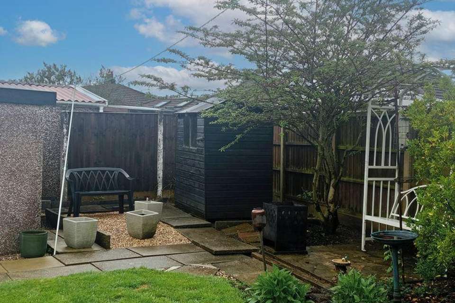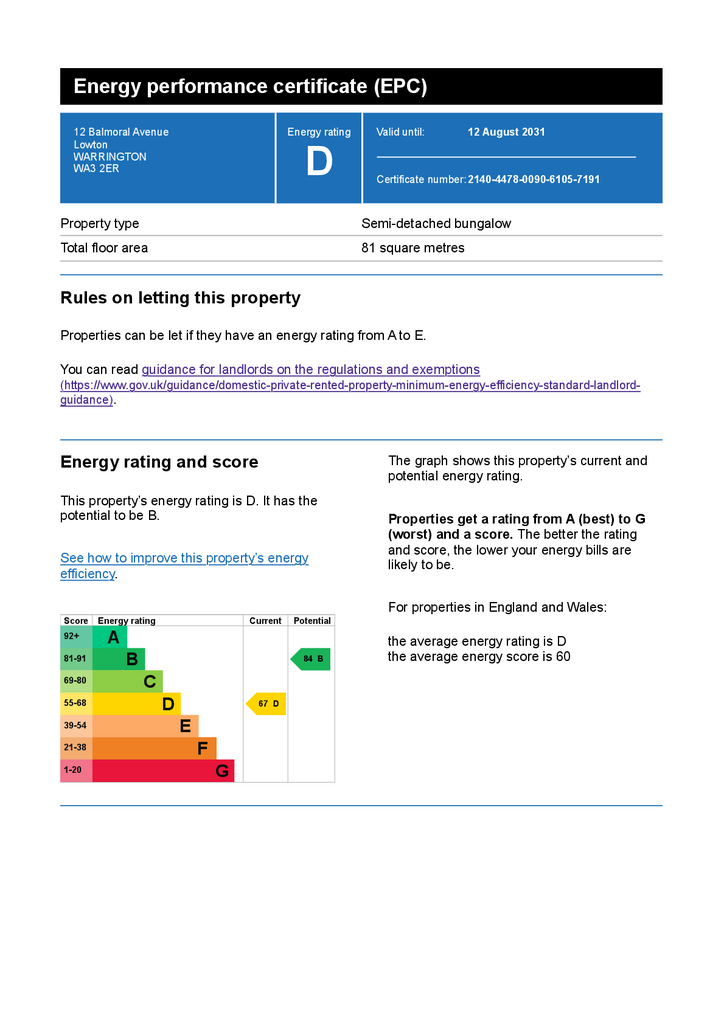3 bedroom semi-detached bungalow for sale
Lowton, WA3 2ERbungalow
bedrooms
Property photos
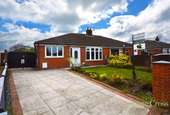
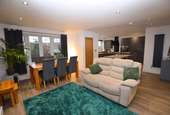

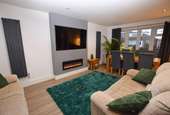
+27
Property description
Stone Cross Estate Agents proudly presents a newly refurbished Three Bedroom Semi-Detached True Bungalow in the sought-after Lowton St Luke's area. This immaculate home features an entrance vestibule, open plan lounge/kitchen with integrated appliances, a family bathroom, and three bedrooms. Enjoy the convenience of proximity to local amenities, schools, and eateries. The property boasts a laid to lawn garden, patio driveway with off-road parking, and a detached garage. To the rear, discover a charming south-facing garden with a patio and lush greenery. The home also benefits from a HIVE heating system. NO CAHIN!! *Contact Us Now To Arrange A Viewing!!*
Entrance Vestibule
Via UPVC double glazed frosted door to the front elevation.
Lounge/Kitchen/Diner - 18' 8'' x 25' 2'' (5.70m x 7.68m)
UPVC double glazed box bay window to the front elevation, laminate flooring, three wall mounted radiators and an electric fireplace. UPVC double glazed window to the front elevation, integrated fridge/freezer, double Zanussi oven and microwave, induction hob and extractor, Logic boiler, island and a 1.5 stainless steel sink unit.
Inner Hallway
Spotlights, laminate flooring, access to part boarded loft.
Bedroom One - 13' 10'' x 9' 8'' (4.21m x 2.95m)
UPVC double glazed window to the rear elevation, integrated wardrobe and dresser, ceiling light point and wall mounted radiator.
Bedroom Two - 11' 9'' x 8' 9'' (3.58m x 2.67m)
UPVC double glazed window to the rear elevation, ceiling light point and wall mounted radiator.
Bedroom Three - 6' 0'' x 11' 8'' (1.83m x 3.55m)
UPVC double glazed French doors to the rear elevation, ceiling light point, wall mounted radiator ad integrated wardrobe.
Bathroom - 8' 1'' x 5' 7'' (2.47m x 1.70m)
UPVC double glazed frosted window to the side elevation, tiled walls, tiled floor, W/C, vanity sink unit, double shower with waterfall showerhead and a hand held showerhead, hand towel radiator.
Outside
Front Garden
Patio driveway, laid to lawn area with plants/shrubs and gates to the rear.
Rear Garden
Enclosed, south facing, patio area, laid to lawn area with plants/shrubs.
Garage
Detached with up and over door.
Tenure
Freehold
Council Tax
C
Please note if any appliances are included in the property. These items have not been tested by Stone Cross Estate Agents, this is the responsibility of the buyer.
Council Tax Band: C
Tenure: Freehold
Entrance Vestibule
Via UPVC double glazed frosted door to the front elevation.
Lounge/Kitchen/Diner - 18' 8'' x 25' 2'' (5.70m x 7.68m)
UPVC double glazed box bay window to the front elevation, laminate flooring, three wall mounted radiators and an electric fireplace. UPVC double glazed window to the front elevation, integrated fridge/freezer, double Zanussi oven and microwave, induction hob and extractor, Logic boiler, island and a 1.5 stainless steel sink unit.
Inner Hallway
Spotlights, laminate flooring, access to part boarded loft.
Bedroom One - 13' 10'' x 9' 8'' (4.21m x 2.95m)
UPVC double glazed window to the rear elevation, integrated wardrobe and dresser, ceiling light point and wall mounted radiator.
Bedroom Two - 11' 9'' x 8' 9'' (3.58m x 2.67m)
UPVC double glazed window to the rear elevation, ceiling light point and wall mounted radiator.
Bedroom Three - 6' 0'' x 11' 8'' (1.83m x 3.55m)
UPVC double glazed French doors to the rear elevation, ceiling light point, wall mounted radiator ad integrated wardrobe.
Bathroom - 8' 1'' x 5' 7'' (2.47m x 1.70m)
UPVC double glazed frosted window to the side elevation, tiled walls, tiled floor, W/C, vanity sink unit, double shower with waterfall showerhead and a hand held showerhead, hand towel radiator.
Outside
Front Garden
Patio driveway, laid to lawn area with plants/shrubs and gates to the rear.
Rear Garden
Enclosed, south facing, patio area, laid to lawn area with plants/shrubs.
Garage
Detached with up and over door.
Tenure
Freehold
Council Tax
C
Please note if any appliances are included in the property. These items have not been tested by Stone Cross Estate Agents, this is the responsibility of the buyer.
Council Tax Band: C
Tenure: Freehold
Interested in this property?
Council tax
First listed
Over a month agoEnergy Performance Certificate
Lowton, WA3 2ER
Marketed by
Stone Cross Estate Agents - Lowton 7a Stonecross Lane North Lowton, Warrington WA3 2SAPlacebuzz mortgage repayment calculator
Monthly repayment
The Est. Mortgage is for a 25 years repayment mortgage based on a 10% deposit and a 5.5% annual interest. It is only intended as a guide. Make sure you obtain accurate figures from your lender before committing to any mortgage. Your home may be repossessed if you do not keep up repayments on a mortgage.
Lowton, WA3 2ER - Streetview
DISCLAIMER: Property descriptions and related information displayed on this page are marketing materials provided by Stone Cross Estate Agents - Lowton. Placebuzz does not warrant or accept any responsibility for the accuracy or completeness of the property descriptions or related information provided here and they do not constitute property particulars. Please contact Stone Cross Estate Agents - Lowton for full details and further information.



