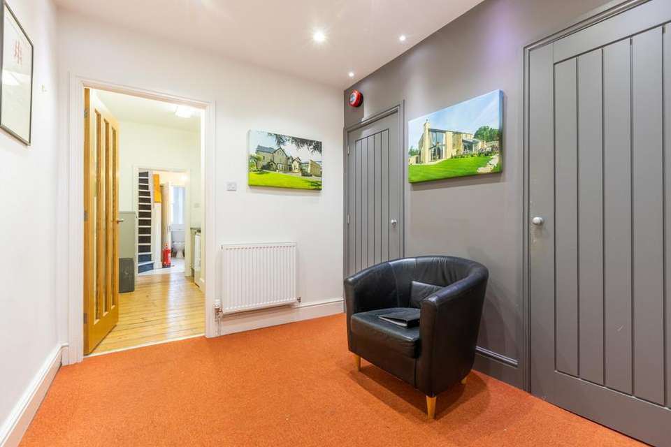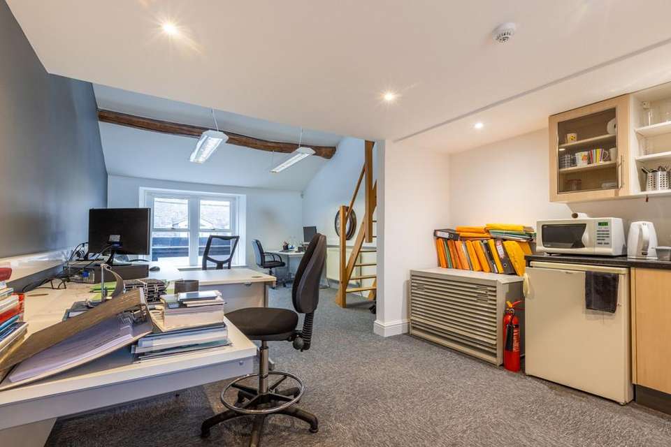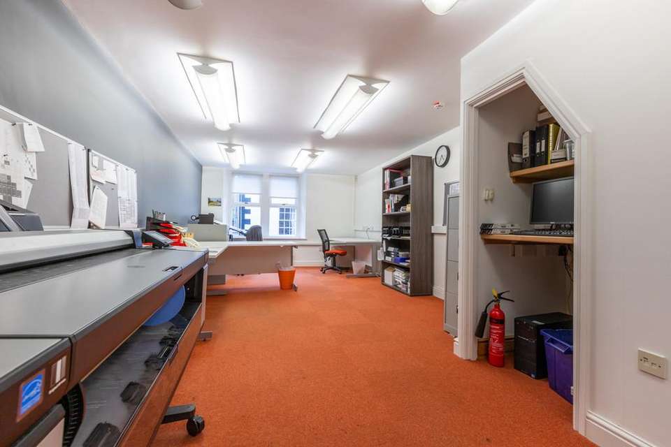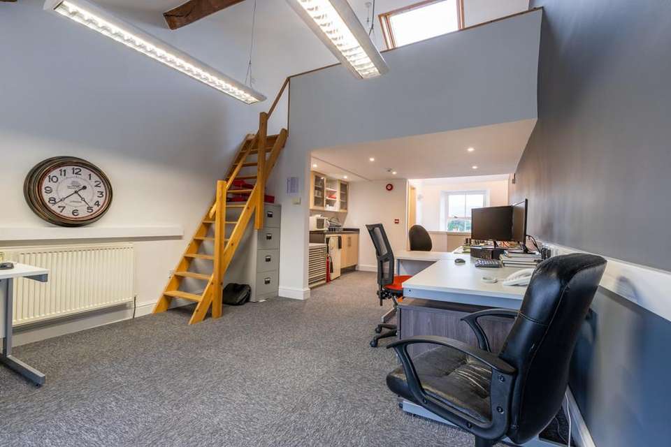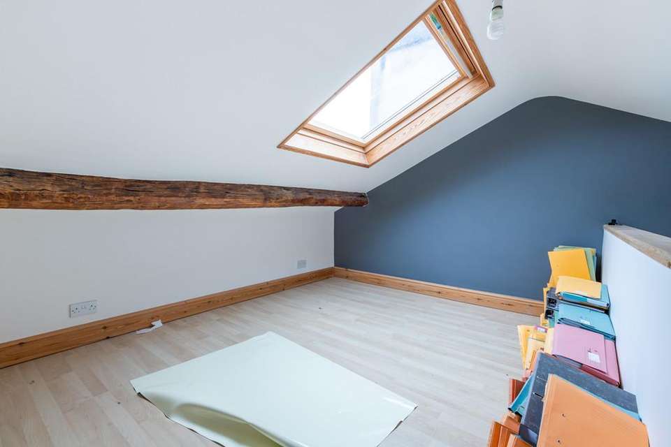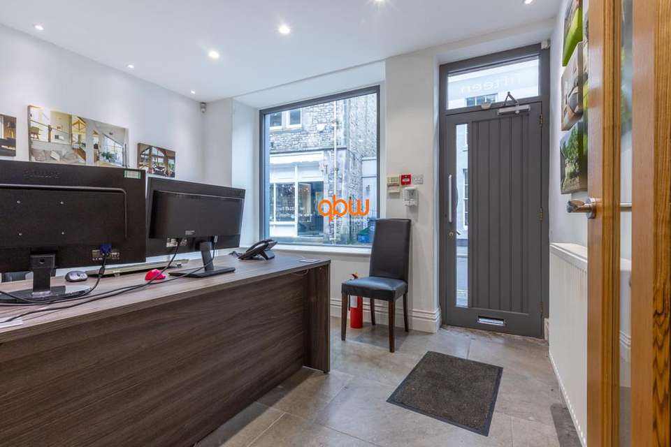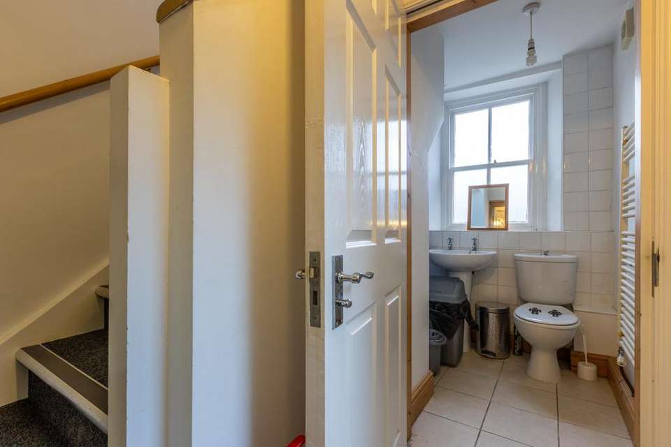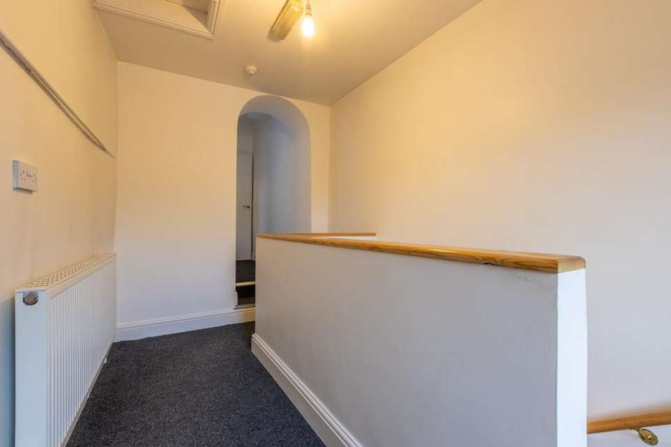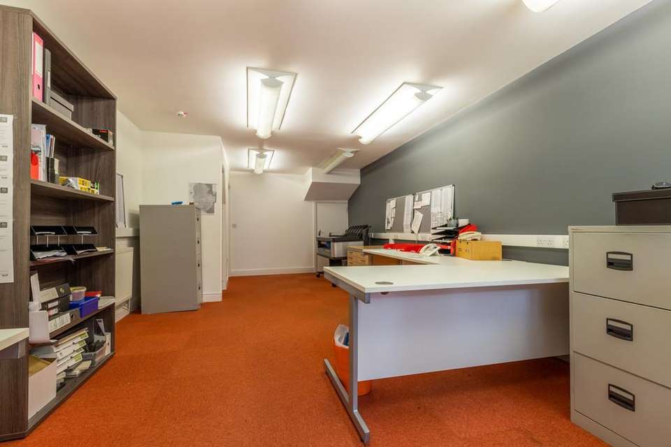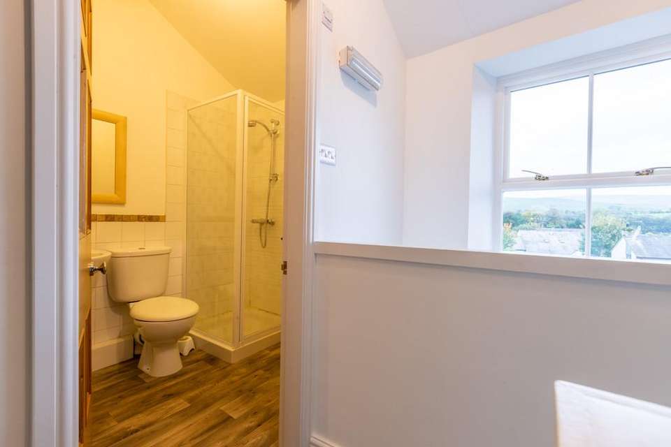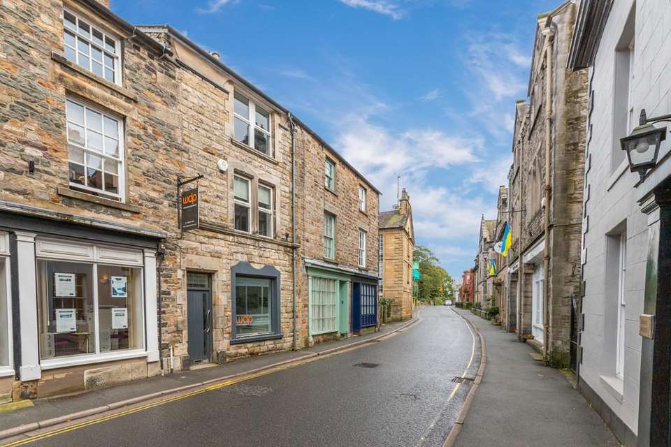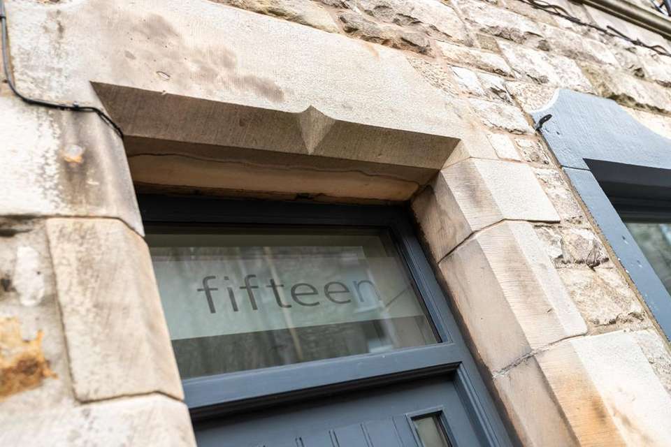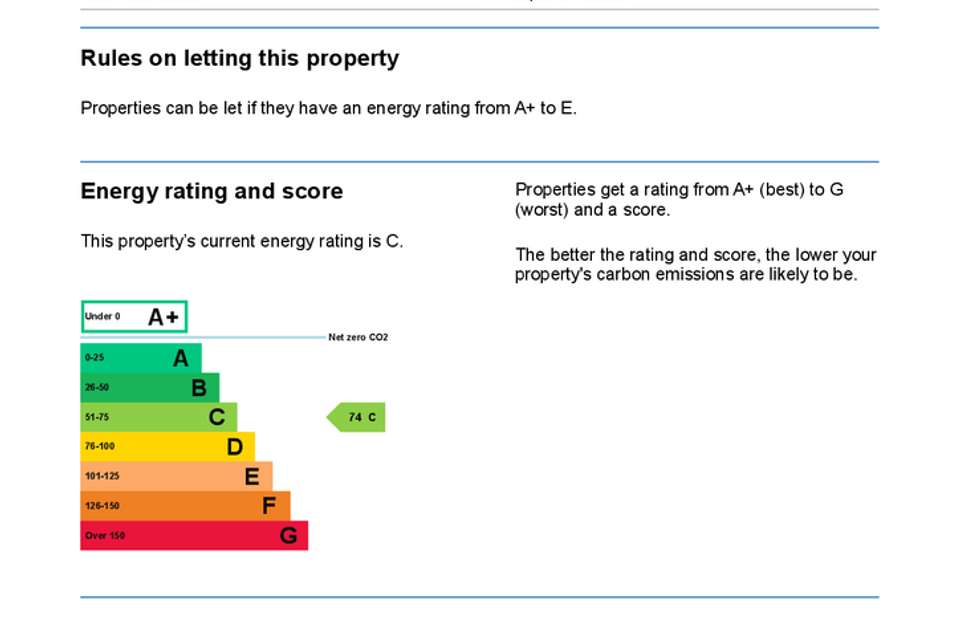4 bedroom terraced house for sale
Kirkby Lonsdale, LA6 2AQterraced house
bedrooms
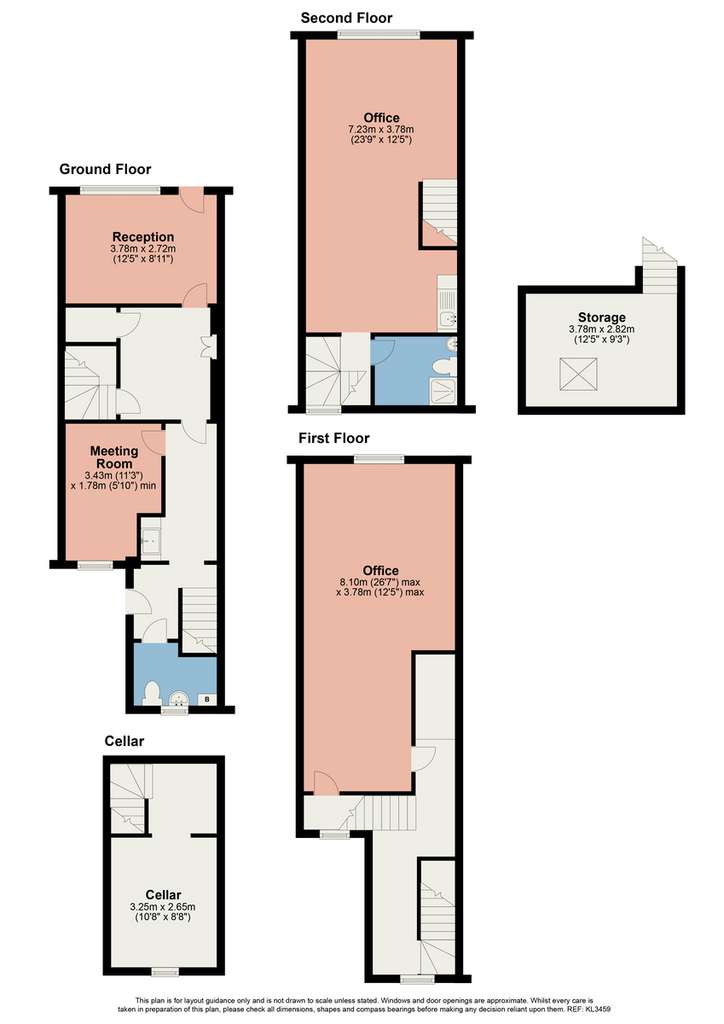
Property photos
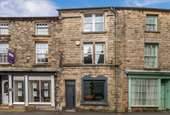
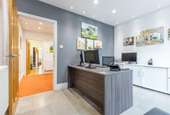
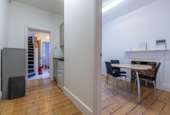
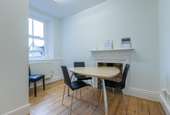
+13
Property description
Description A very interesting proposition for those that are creative and imaginative to see beyond the current layout and format. A stone and slate terraced property currently a suite of attractive, light contemporary open plan offices , which under planning rules can benefit from prior approval to convert into perhaps a four bedroom town house or a mixed commercial and residential opportunity. In any event an exciting development project with the property also enjoying a detached garden.
Property Overview Step into the main entrance from Main Street, into a reception area with large display front aspect window. The inner hall provides access to the cellar as well as having a handy storage cupboard. The rear lobby has a kitchenette with wall and base units, stainless steel sink and complementary worktop. A door leads into the meeting room, with rear aspect window and feature fireplace. At the rear of the property you will find a handy W.C. with sink, stairs leading to the first floor and a part glazed door leading outside.
On the first floor a corridor leads into an open plan office space, with a window to the front aspect.
Steps lead to the second floor which has an office with shower room and mezzanine storage level.
Location Welcome to Kirkby Lonsdale, a picturesque town located in Cumbria. Known for its stunning landscapes and historic charm, Kirkby Lonsdale offers a truly unique living experience. Whether you enjoy long walks along the River Lune or exploring the nearby Yorkshire Dales National Park, Kirkby Lonsdale offers endless opportunities for outdoor adventures. Kirkby Lonsdale is also conveniently located close to a range of amenities. The town itself boasts a vibrant community with a selection of independent shops, cafes, restaurants, and traditional pubs. You'll also find essential services such as schools, a post office, and medical facilities within easy reach.
The M6 is a short 10-minute drive away to Junction 36, providing easy access to Southern and Northern parts, as well as local towns such as Kendal and only 20 Miles to the ever popular Lakes District National Park.
Accommodation (with approximate dimensions)
Ground Floor
Reception 12' 5" x 8' 11" (3.78m x 2.72m)
Meeting Room 11' 3" x 5' 10" (3.43m x 1.78m)
Lower Ground Floor
Cellar 10' 8" x 8' 8" (3.25m x 2.64m)
First Floor
Office 26' 7" x 12' 5" (8.1m x 3.78m)
Second Floor
Office 23' 9" x 12' 5" (7.24m x 3.78m)
Property Information
Outside Detached garden down path.
Services Mains gas, water and electricity.
Council Tax Band To be assessed.
Tenure Freehold.
Viewings Strictly by appointment with Hackney & Leigh Kirkby Office.
Energy Performance Certificate The full Energy Performance Certificate is available on our website and also at any of our offices.
Property Overview Step into the main entrance from Main Street, into a reception area with large display front aspect window. The inner hall provides access to the cellar as well as having a handy storage cupboard. The rear lobby has a kitchenette with wall and base units, stainless steel sink and complementary worktop. A door leads into the meeting room, with rear aspect window and feature fireplace. At the rear of the property you will find a handy W.C. with sink, stairs leading to the first floor and a part glazed door leading outside.
On the first floor a corridor leads into an open plan office space, with a window to the front aspect.
Steps lead to the second floor which has an office with shower room and mezzanine storage level.
Location Welcome to Kirkby Lonsdale, a picturesque town located in Cumbria. Known for its stunning landscapes and historic charm, Kirkby Lonsdale offers a truly unique living experience. Whether you enjoy long walks along the River Lune or exploring the nearby Yorkshire Dales National Park, Kirkby Lonsdale offers endless opportunities for outdoor adventures. Kirkby Lonsdale is also conveniently located close to a range of amenities. The town itself boasts a vibrant community with a selection of independent shops, cafes, restaurants, and traditional pubs. You'll also find essential services such as schools, a post office, and medical facilities within easy reach.
The M6 is a short 10-minute drive away to Junction 36, providing easy access to Southern and Northern parts, as well as local towns such as Kendal and only 20 Miles to the ever popular Lakes District National Park.
Accommodation (with approximate dimensions)
Ground Floor
Reception 12' 5" x 8' 11" (3.78m x 2.72m)
Meeting Room 11' 3" x 5' 10" (3.43m x 1.78m)
Lower Ground Floor
Cellar 10' 8" x 8' 8" (3.25m x 2.64m)
First Floor
Office 26' 7" x 12' 5" (8.1m x 3.78m)
Second Floor
Office 23' 9" x 12' 5" (7.24m x 3.78m)
Property Information
Outside Detached garden down path.
Services Mains gas, water and electricity.
Council Tax Band To be assessed.
Tenure Freehold.
Viewings Strictly by appointment with Hackney & Leigh Kirkby Office.
Energy Performance Certificate The full Energy Performance Certificate is available on our website and also at any of our offices.
Interested in this property?
Council tax
First listed
Over a month agoEnergy Performance Certificate
Kirkby Lonsdale, LA6 2AQ
Marketed by
Hackney & Leigh - Kirkby Lonsdale 3 Market Square Kirkby Lonsdale LA6 2ANPlacebuzz mortgage repayment calculator
Monthly repayment
The Est. Mortgage is for a 25 years repayment mortgage based on a 10% deposit and a 5.5% annual interest. It is only intended as a guide. Make sure you obtain accurate figures from your lender before committing to any mortgage. Your home may be repossessed if you do not keep up repayments on a mortgage.
Kirkby Lonsdale, LA6 2AQ - Streetview
DISCLAIMER: Property descriptions and related information displayed on this page are marketing materials provided by Hackney & Leigh - Kirkby Lonsdale. Placebuzz does not warrant or accept any responsibility for the accuracy or completeness of the property descriptions or related information provided here and they do not constitute property particulars. Please contact Hackney & Leigh - Kirkby Lonsdale for full details and further information.





