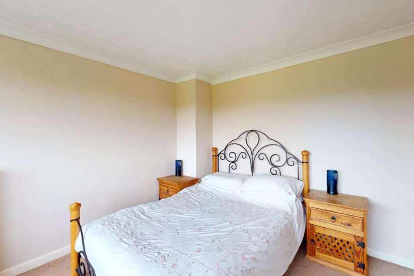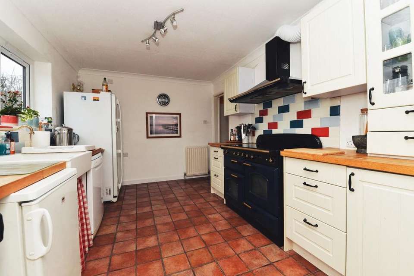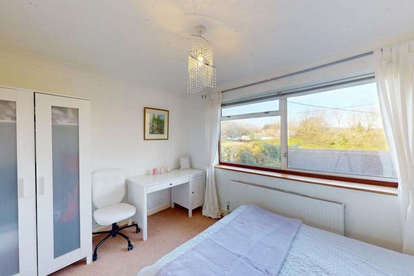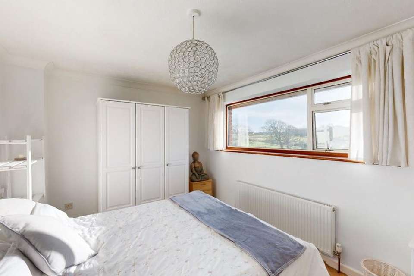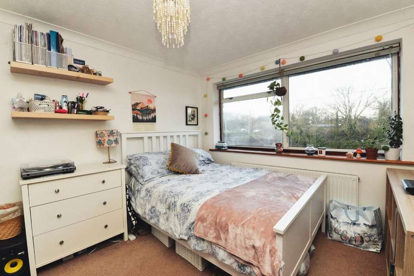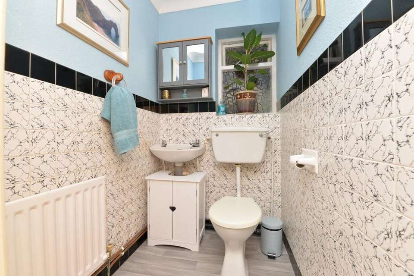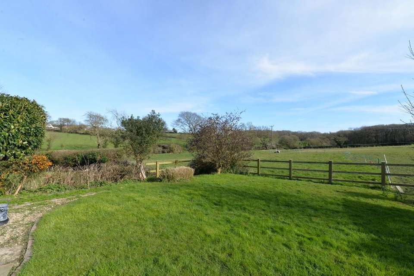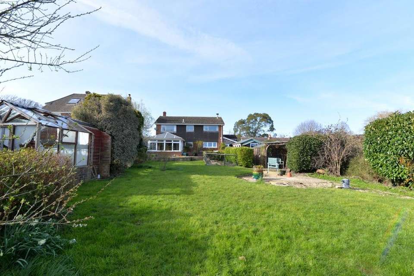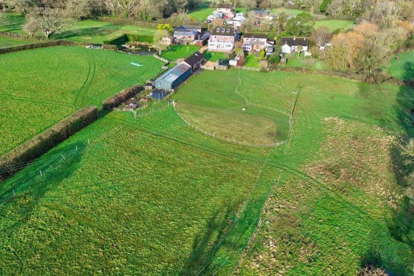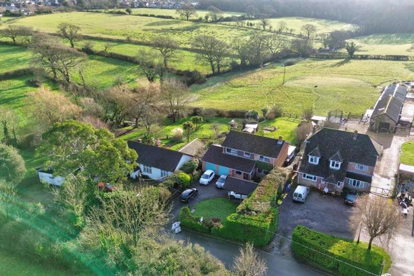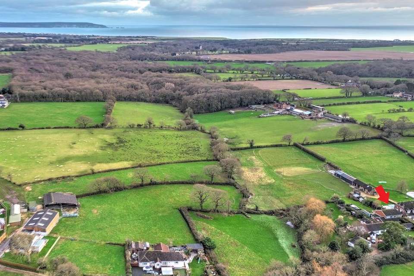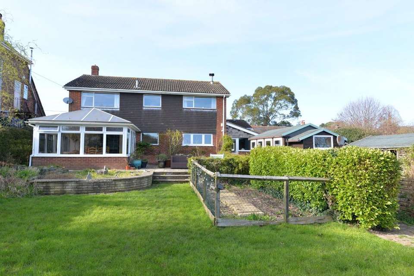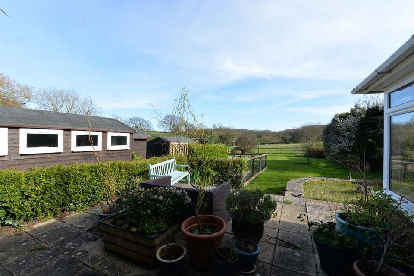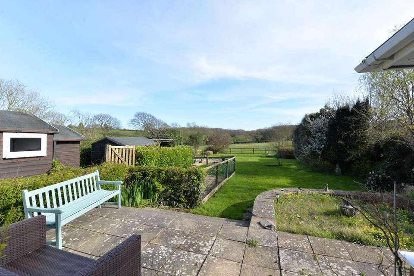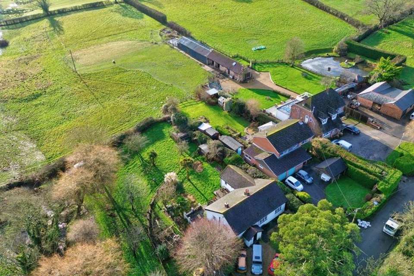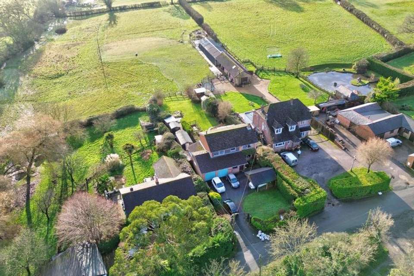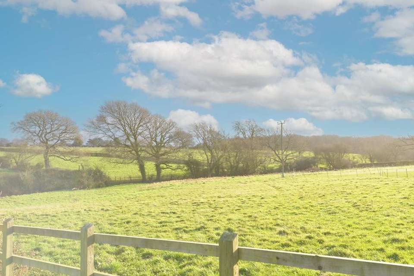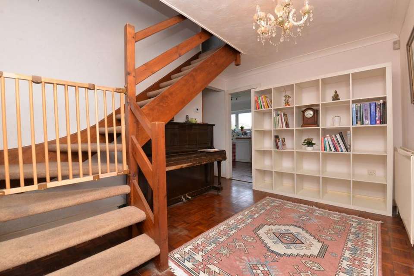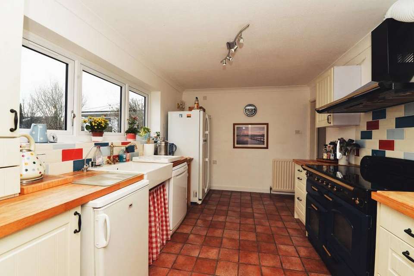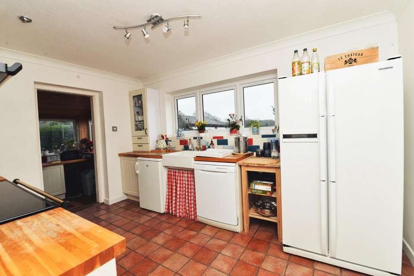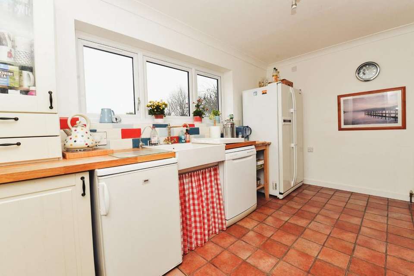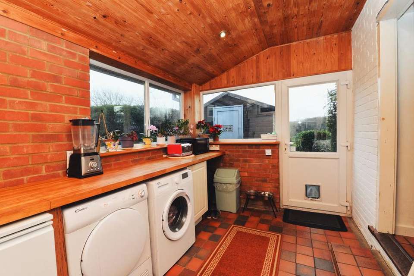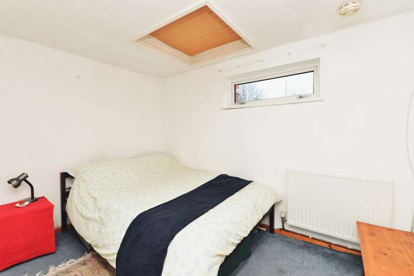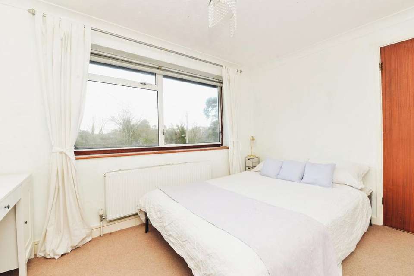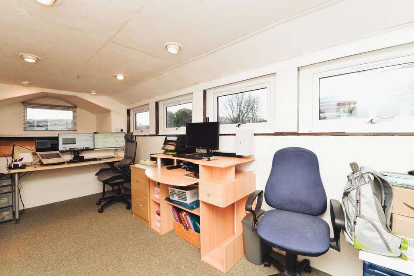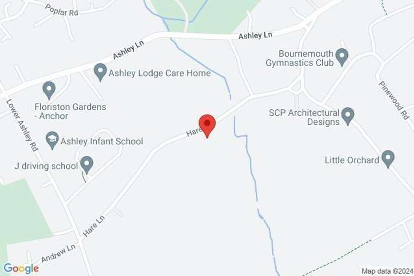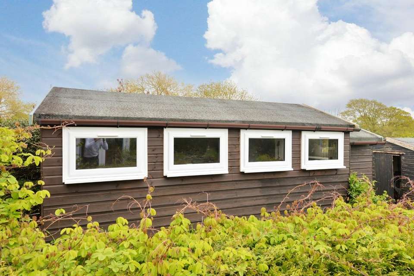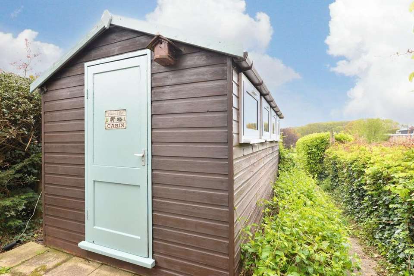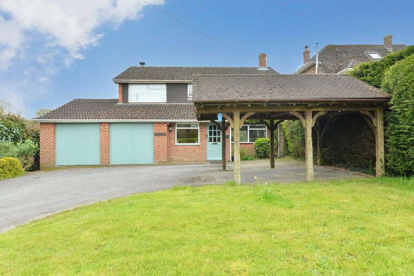5 bedroom detached house for sale
Hampshire, BH25detached house
bedrooms
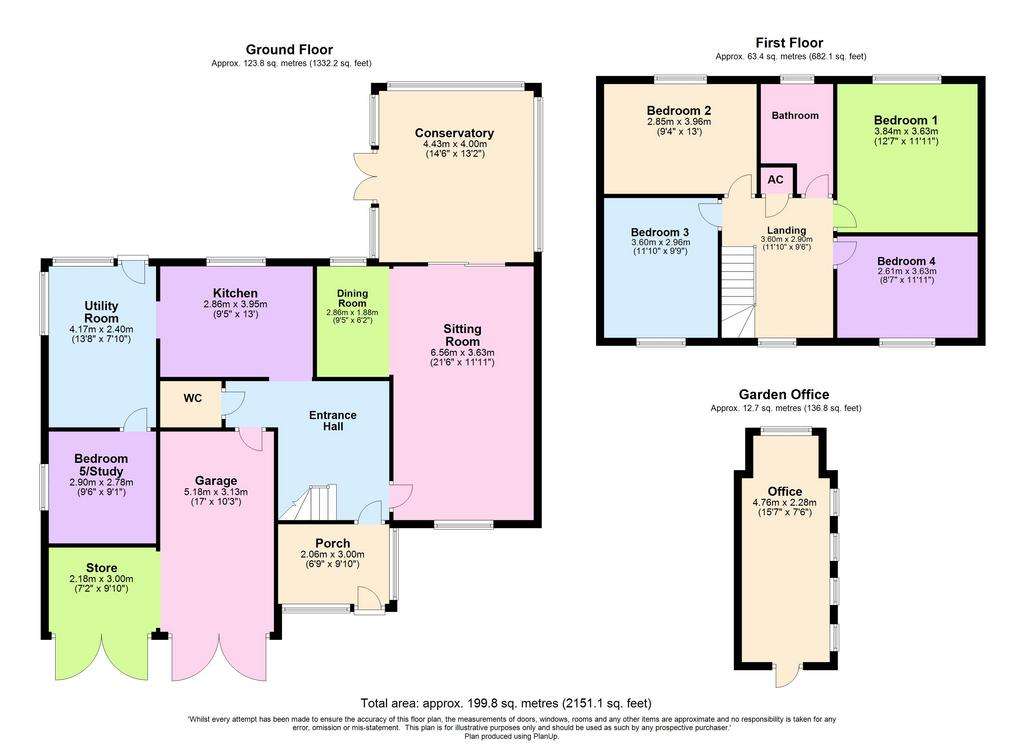
Property photos

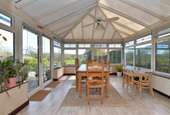
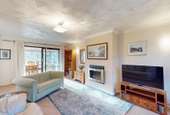
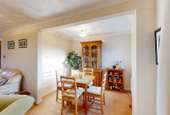
+31
Property description
A substantial and individual four/five bedroom detached family house situated in a sought after rural location and set on a good sized private plot of approaching a quarter of an acre and with superb far reaching and open views to the rear over adjoining farmland and woodland beyond. Other features of the property include a large UPVC double glazed conservatory, a spacious double aspect sitting room, a separate utility room, a ground floor cloakroom and an oak framed carport.
Large entrance porch with small pane glazed front door and timber effect flooring
Good sized entrance hall with attractive parquet flooring and open tread staircase to the first floor
Double aspect sitting/dining room with feature wall mounted LPG gas contemporary fire
Separate dining room with lovely outlook over the gardens and farmland beyond
Superb large UPVC double glazed conservatory with low level cavity brick walls, a pitched polycarbonate roof, twin casement doors onto the patio with a fantastic outlook over the gardens and fields beyond
Kitchen fitted with a range of cream wall and base units with oak worktops, butler sink, mixer tap and drinking water tap over, space for American style larder fridge, and space for Range style cooker, Rangemaster extractor over, attractive tiled flooring and lovely outlook over the gardens
Useful large separate utility room with oak worktop and inset sink unit with mixer tap over, along with spaces for washing machine and tumble dryer, boiler, tiled flooring, a double aspect, attractive timber clad ceiling with recess ceiling spotlights and a UPVC double glazed door to outside
Ground floor bedroom five/home office with trap to roof space and built in storage
Ground floor cloakroom fitted with a white suite
Spacious first floor landing with trap to the roof space, airing cupboard and ample room for study area or conversion into second bathroom, if required
Four first floor double bedrooms, one with built in wardrobes
Fully tiled family bathroom fitted with a white suite comprising a corner bath with a mixer tap and independent Mira shower over, and folding shower screen, wash basin with storage beneath, WC, ladder style heated towel rail and recess ceiling spotlights.
Large entrance porch with small pane glazed front door and timber effect flooring
Good sized entrance hall with attractive parquet flooring and open tread staircase to the first floor
Double aspect sitting/dining room with feature wall mounted LPG gas contemporary fire
Separate dining room with lovely outlook over the gardens and farmland beyond
Superb large UPVC double glazed conservatory with low level cavity brick walls, a pitched polycarbonate roof, twin casement doors onto the patio with a fantastic outlook over the gardens and fields beyond
Kitchen fitted with a range of cream wall and base units with oak worktops, butler sink, mixer tap and drinking water tap over, space for American style larder fridge, and space for Range style cooker, Rangemaster extractor over, attractive tiled flooring and lovely outlook over the gardens
Useful large separate utility room with oak worktop and inset sink unit with mixer tap over, along with spaces for washing machine and tumble dryer, boiler, tiled flooring, a double aspect, attractive timber clad ceiling with recess ceiling spotlights and a UPVC double glazed door to outside
Ground floor bedroom five/home office with trap to roof space and built in storage
Ground floor cloakroom fitted with a white suite
Spacious first floor landing with trap to the roof space, airing cupboard and ample room for study area or conversion into second bathroom, if required
Four first floor double bedrooms, one with built in wardrobes
Fully tiled family bathroom fitted with a white suite comprising a corner bath with a mixer tap and independent Mira shower over, and folding shower screen, wash basin with storage beneath, WC, ladder style heated towel rail and recess ceiling spotlights.
Interested in this property?
Council tax
First listed
Over a month agoHampshire, BH25
Marketed by
Mitchells Estate Agents - New Milton 8 Old Milton Road New Milton BH25 6DTPlacebuzz mortgage repayment calculator
Monthly repayment
The Est. Mortgage is for a 25 years repayment mortgage based on a 10% deposit and a 5.5% annual interest. It is only intended as a guide. Make sure you obtain accurate figures from your lender before committing to any mortgage. Your home may be repossessed if you do not keep up repayments on a mortgage.
Hampshire, BH25 - Streetview
DISCLAIMER: Property descriptions and related information displayed on this page are marketing materials provided by Mitchells Estate Agents - New Milton. Placebuzz does not warrant or accept any responsibility for the accuracy or completeness of the property descriptions or related information provided here and they do not constitute property particulars. Please contact Mitchells Estate Agents - New Milton for full details and further information.





