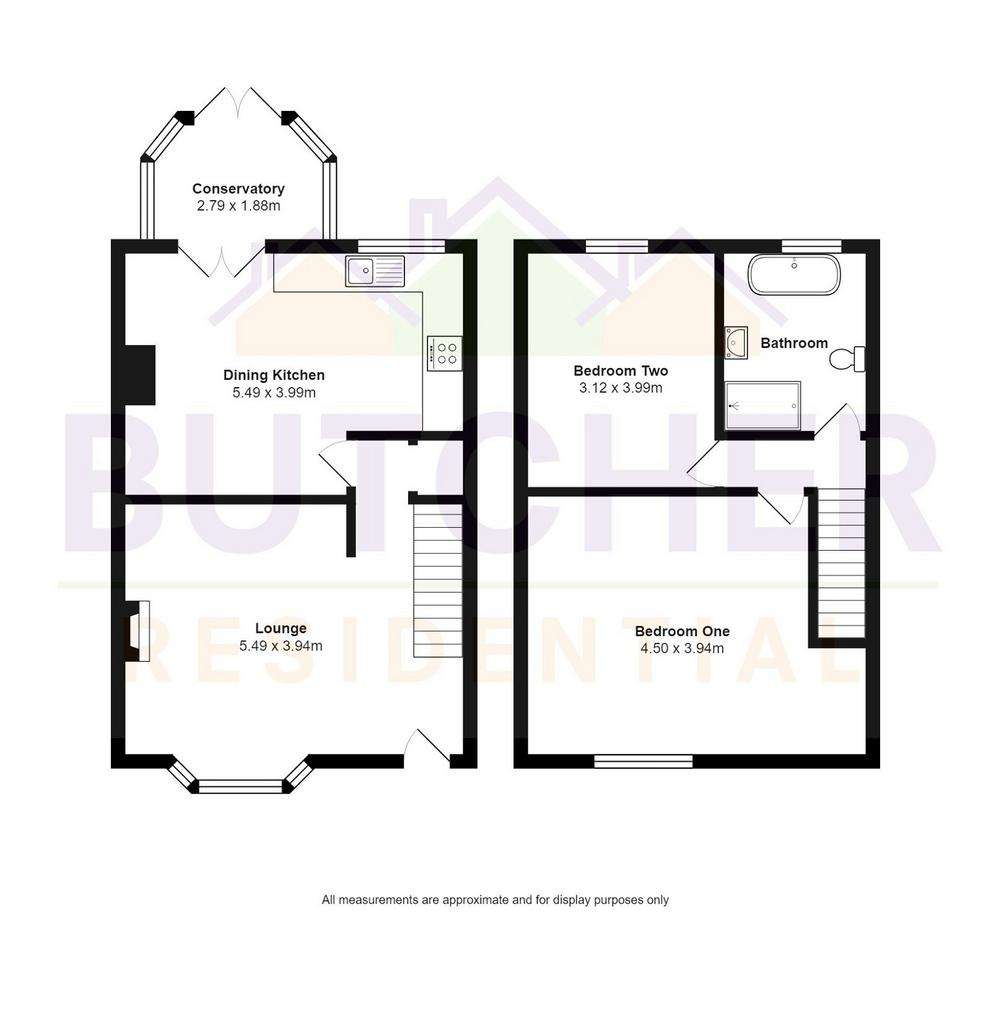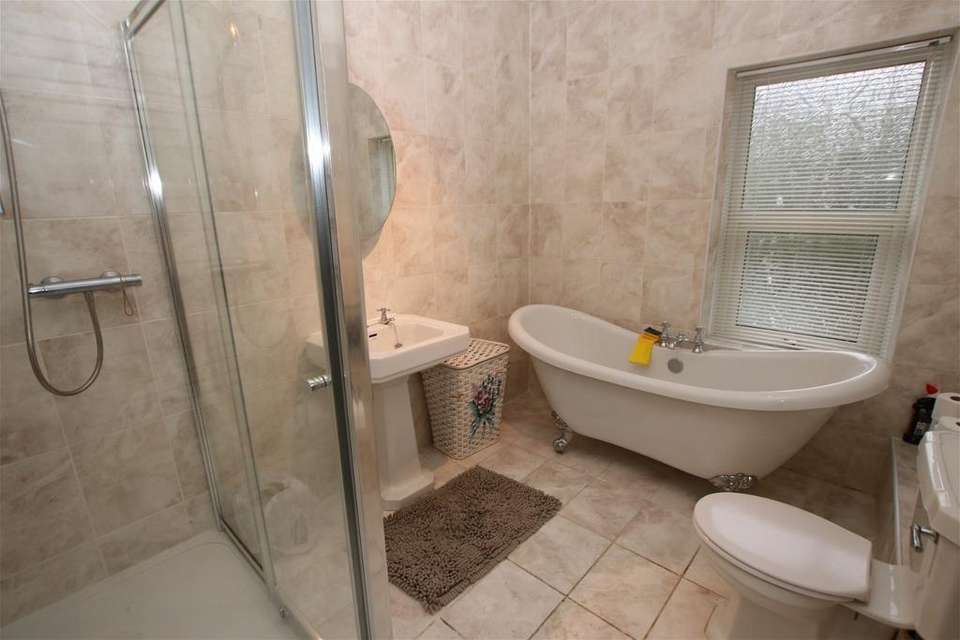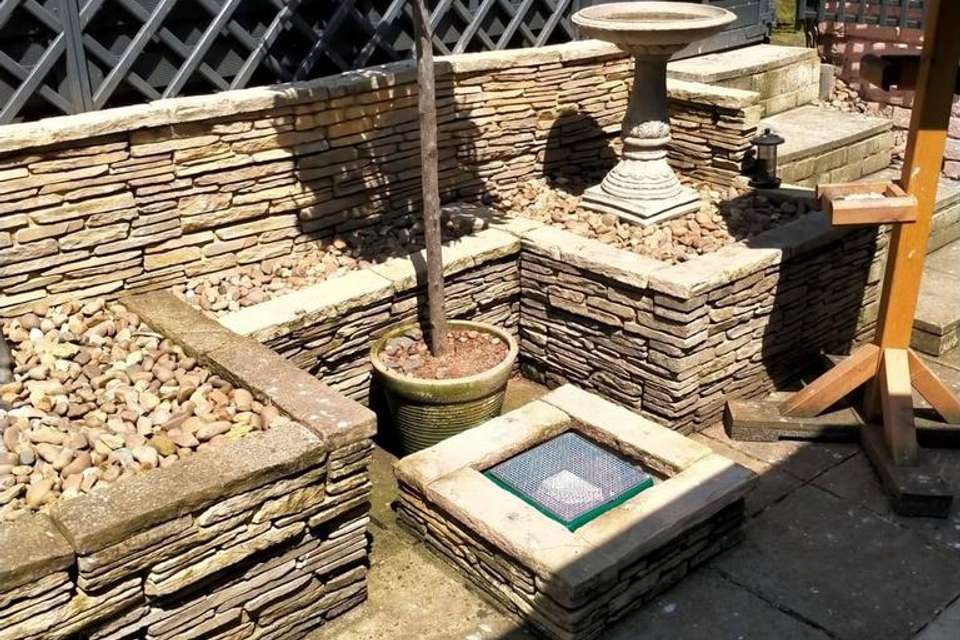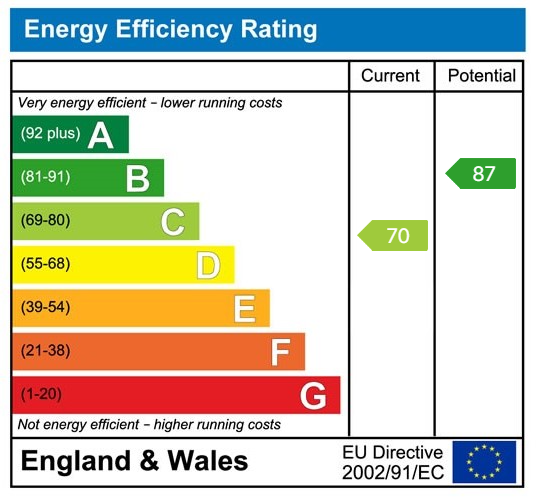2 bedroom end of terrace house for sale
Huddersfield, HD8 8RXterraced house
bedrooms

Property photos




+18
Property description
DESCRIPTIONThis handsome, stone built end of terrace provides impressively proportioned accommodation which although currently set to a two bedroom configuration, nonetheless provides considerable potential for the creation of a spacious Dormer Bedroom as has been carried out by a number of other properties in the road. This is a highly desirable setting, placed on the fringe of the village centre, yet offering easy pedestrian access to a wide variety of retail outlets, the village primary school also being within easy reach. The property furthermore enjoys excellent road and rail links and given the current spacious nature of the accommodation provided, along with the obvious potential for enhancement, we feel it will suit a variety of purchasers. Comprising Entrance Lobby opening into front-facing Lounge, spacious Dining Kitchen with extensive range of integrated appliances, rear-facing Conservatory, useful Cellar, two first floor Double Bedrooms, (its obvious potential for the creation of a loft Bedroom) and spacious House Bathroom with four piece suite. GROUND FLOORThe front entrance door which is set to the Wakefield Road elevation opens into an entrance area where the staircase rises to the first floor and there is also a double panel radiator.LOUNGE - 3.94m x 5.49m (12'11" x 18'0") (Maximum in each direction)A particularly well proportioned Principal Reception Room, the longer measurement being taken to the staircase wall. The focal point of the room is a most attractive stone fireplace surround (currently painted) the fireplace also containing an electric fire. There is a picture rail to the walls, feature bow window, double panel radiator, oak effect laminate flooring and from the Inner Hall area access is then provided to a useful cellar. DINING KITCHEN - 3.99m x 5.49m (13'1" x 18'0")A very well proportioned family orientated Dining Kitchen which provides an extensive range of oak effect units to base and eye level, including a number of glass fronted display cabinets. There is a good expanse of worktop surfaces which have ceramic tiling to the surrounds and inset stainless steel sink, concealed lighting to the underside of the wall units. There is also oak effect laminate flooring throughout. The sale will include the integrated Hotpoint double oven, four-ring gas hob with extractor canopy over, dishwasher, washing machine, fridge and freezer. Internal French doors then provide access through to the Conservatory.CONSERVATORY - 2.79m x 1.88m (9'2" x 6'2")Heated by a double panel radiator, the Conservatory affords a most pleasant outlook over the low maintenance rear garden. FIRST FLOORBEDROOM ONE - 3.94m x 4.5m (12'11" x 14'9") (Maximum extending to 18')A particularly well proportioned Principal Bedroom, set to the front of the property and enjoying a fine outlook. There is a range of fitted corner wardrobes to one part of the room, the room being heated by a single panel radiator with decorative cover. Should a Dormer conversion be carried out, the resultant first floor landing which would be taken from the existing room would result in a smaller yet nonetheless still spacious double bedroom with approximate measurements of 12' x 12'10".BEDROOM TWO - 3.99m x 3.12m (13'1" x 10'3")A rear facing Double Bedroom with three door fronted wardrobe and single panel radiator.BATHROOM - 2.95m x 2.26m (9'8" x 7'5")An extremely spacious House Bathroom, displaying full height tiling to the walls with further floor tiling and providing a four piece suite in white comprising of a roll top bath set on ball and claw feet, there is a separate shower cubicle with thermostatic shower, pedestal wash hand basin and low flush WC. There is also a fitted wall mirror and contemporary style radiator.LANDINGWith loft access facility.OUTSIDETo the front elevation is a lockable and substantial metal entrance gate opens to provide pedestrian access through the generous low maintenance front garden to the front door. The gardens are set to a number of levels and display mature shrubs, trees, bedding plants, etc. When approached by vehicle, the property is accessed to the rear where there is a single parking space beyond the boundary wall, the rear garden being compact and once again presented in the low maintenance style.SERVICESAll mains are laid to the property.HEATINGA gas fired heating system is installed.DOUBLE GLAZINGThe property provides a mixture of uPVC framed and timber framed double glazed units. TENUREThe tenure of the property is Freehold.VIEWINGSWe would ask all viewers approach the property to the rear. We would suggest parking towards the bottom section of Leak Hall Road and then proceed on foot along the unmade private carriageway to the rear.
Interested in this property?
Council tax
First listed
Over a month agoEnergy Performance Certificate
Huddersfield, HD8 8RX
Marketed by
Butcher Residential - Denby Dale 361 Wakefield Road Denby Dale, Huddersfield HD8 8RPPlacebuzz mortgage repayment calculator
Monthly repayment
The Est. Mortgage is for a 25 years repayment mortgage based on a 10% deposit and a 5.5% annual interest. It is only intended as a guide. Make sure you obtain accurate figures from your lender before committing to any mortgage. Your home may be repossessed if you do not keep up repayments on a mortgage.
Huddersfield, HD8 8RX - Streetview
DISCLAIMER: Property descriptions and related information displayed on this page are marketing materials provided by Butcher Residential - Denby Dale. Placebuzz does not warrant or accept any responsibility for the accuracy or completeness of the property descriptions or related information provided here and they do not constitute property particulars. Please contact Butcher Residential - Denby Dale for full details and further information.























