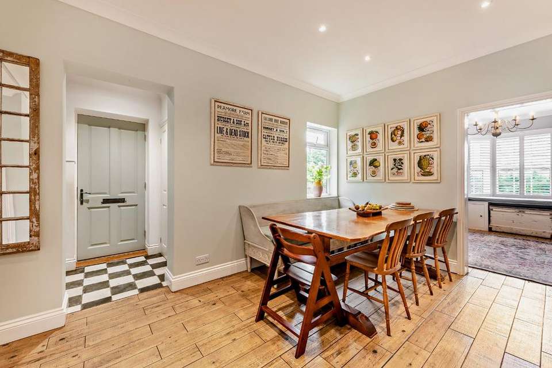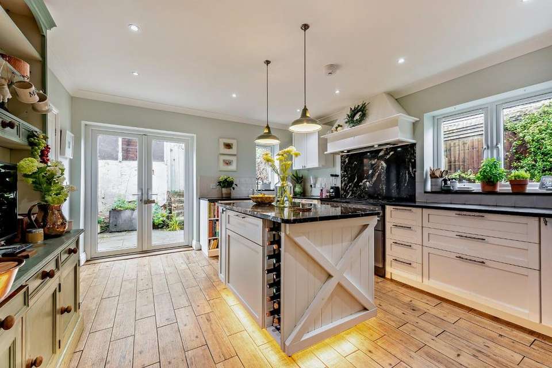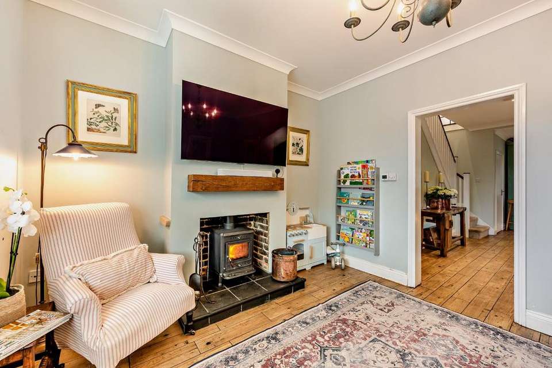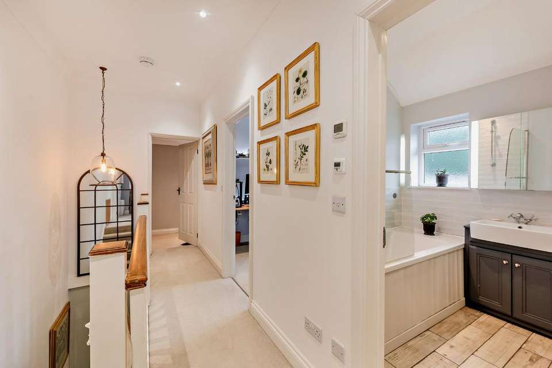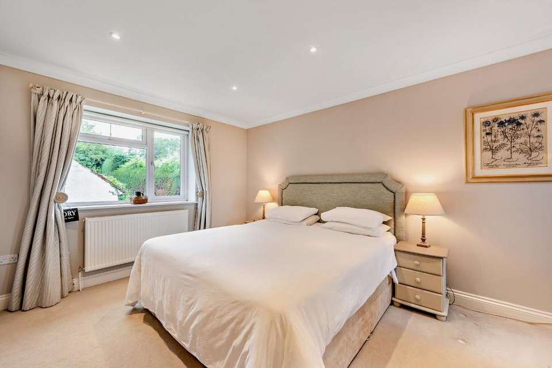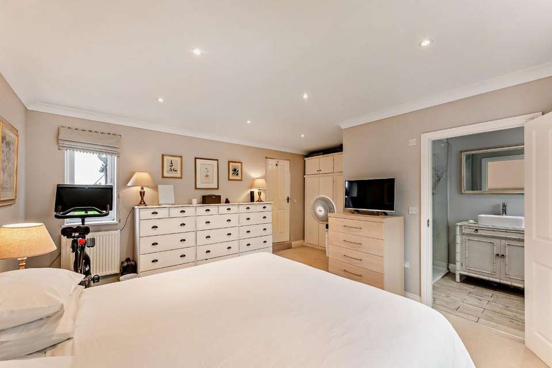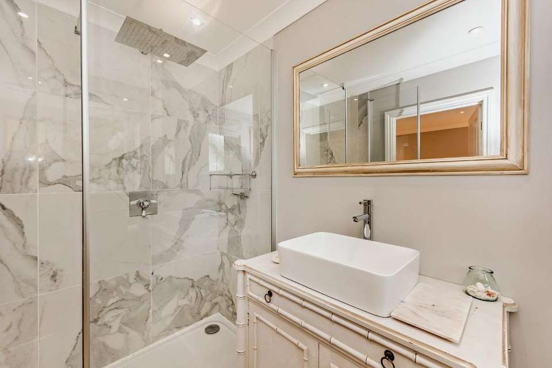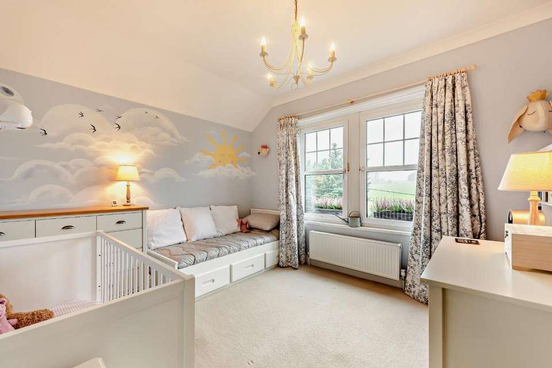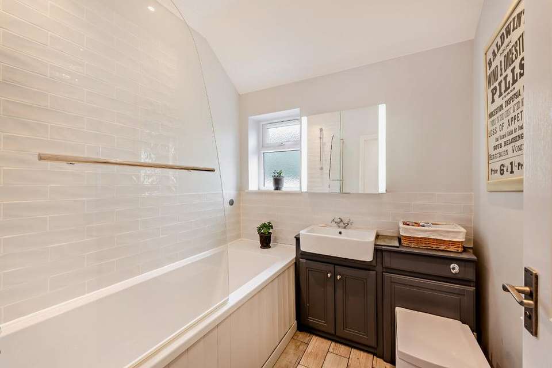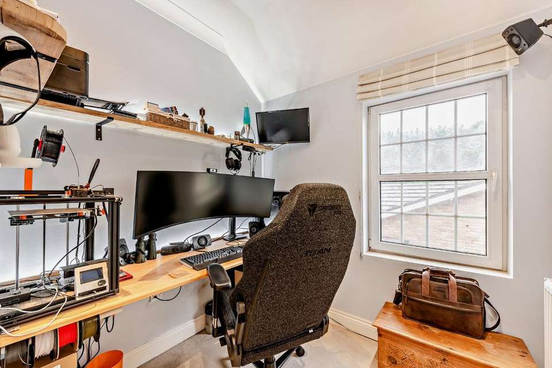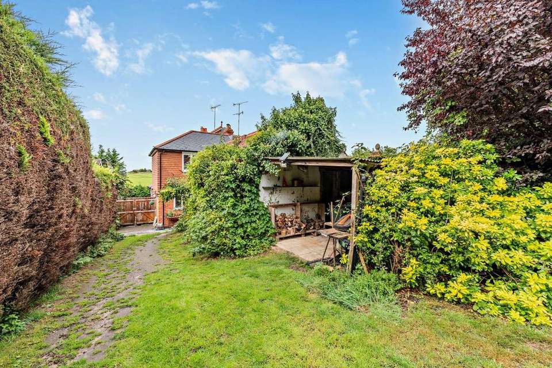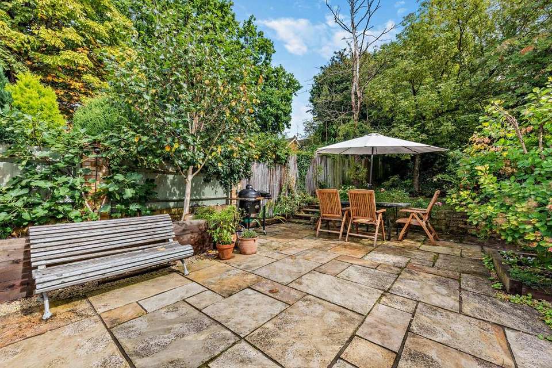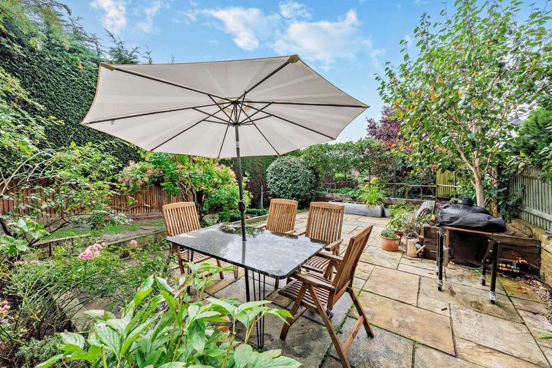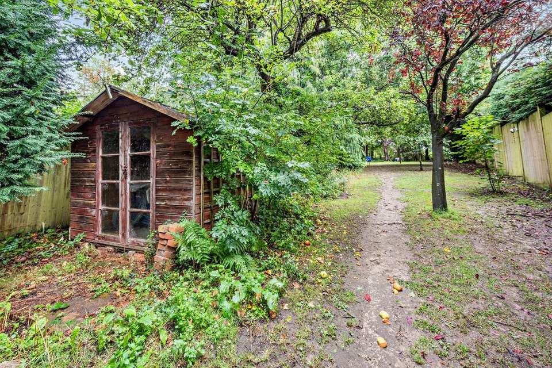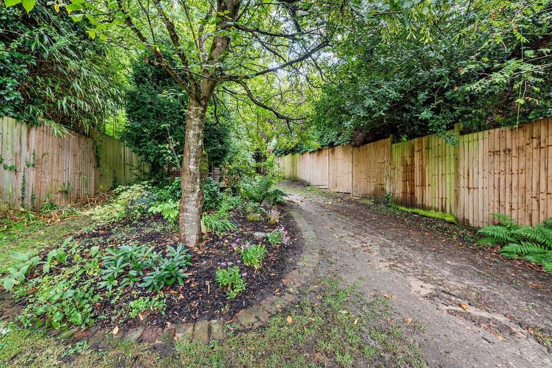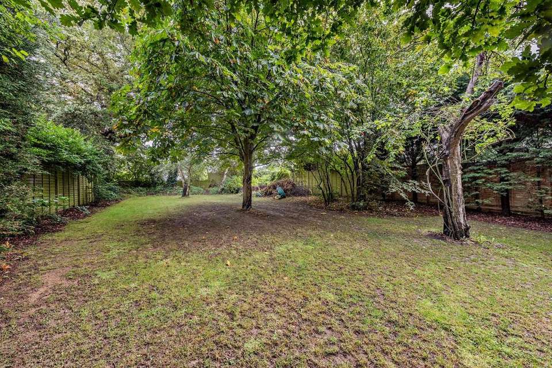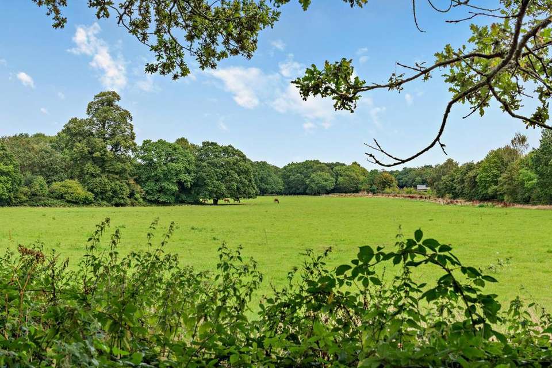3 bedroom semi-detached house for sale
Windlesham, Surreysemi-detached house
bedrooms
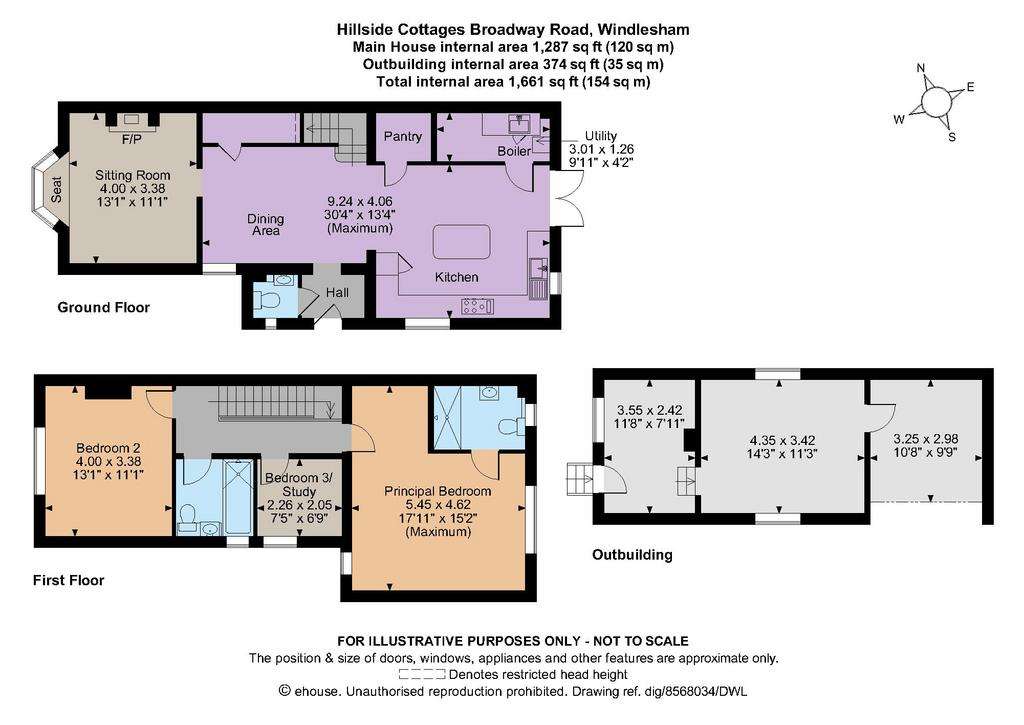
Property photos

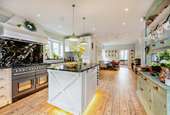
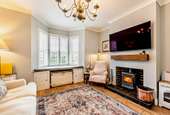
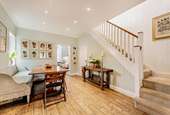
+17
Property description
With red-brick and tile-hung elevations, windows with stone surrounds and an original stone nameplate, Number 2 Hillside Cottages is an appealing property offering an enhanced internal living environment with a modern open ambience. There are smart monochrome checked tiles in the reception hall, which leads into the ground floor living areas where ceramic tiles with under-floor heating offer practicality and cohesion across the three zones. A fireplace with wood-burning stove
creates a warming ambience in the sitting room which has a bay window with inset seat. An open aperture connects to the dining area which links to the well-designed kitchen where French doors offer a seamless transition into the garden. Fitted with sleek, contemporary cabinetry, topped with stone work surfaces, the kitchen features a Belfast sink and island unit with ancillary space provided by a utility and pantry for storage. Tongue-and-groove wall panelling borders the stairway which rises from the dining area to the first floor rooms. These comprise two bedrooms and a third room presenting as an office. The principal room has a stylishly appointed en suite shower room and the family bathroom on this upper level has contemporary fixtures, complementing the useful cloakroom facility on the floor below. During the full two storey extension to the side and rear in 2017, the entire property was renovated with new electrics and central plumbing throughout and all external walls were insulated. The ground floor also had full insulation added when the underfloor heating was fitted.
The property enjoys views across to open countryside and is fronted by a curved brick wall to the edge of the paved driveway which leads to a timber gate just before the entrance doorway. Planting to the front garden creates an attractive display with a selection of neatly clipped and architectural shrubs alongside perennial plants and a climbing rose to the side wall. A timber fence with gate provides privacy to the circa 100m rear garden where a paved terrace with easterly aspect adjoins the house. Timber sleepers create a low retaining wall and a step up to an area of lawn which extends to the side of the outbuilding and beyond to a hidden length of garden. Interspersed within the grass, in this naturalistic setting, are mature and specimen trees with conifers to the side boundary forming a secret outdoor haven.
The property is situated on the southern fringes of desirable Windlesham, which is well-located for access to the M3 and benefits from an excellent rail service to London Waterloo at nearby Sunningdale. Local shops provide for everyday needs, with a wider selection of amenities available at Sunningdale, Ascot and Chobham, and slightly further afield at Windsor and Guildford for an extensive range of shopping, leisure and cultural facilities. Well-regarded schooling in the vicinity includes Gordon’s School, Wellington College, Lambrook, Sunningdale School, St George’s and St Mary’s School.
creates a warming ambience in the sitting room which has a bay window with inset seat. An open aperture connects to the dining area which links to the well-designed kitchen where French doors offer a seamless transition into the garden. Fitted with sleek, contemporary cabinetry, topped with stone work surfaces, the kitchen features a Belfast sink and island unit with ancillary space provided by a utility and pantry for storage. Tongue-and-groove wall panelling borders the stairway which rises from the dining area to the first floor rooms. These comprise two bedrooms and a third room presenting as an office. The principal room has a stylishly appointed en suite shower room and the family bathroom on this upper level has contemporary fixtures, complementing the useful cloakroom facility on the floor below. During the full two storey extension to the side and rear in 2017, the entire property was renovated with new electrics and central plumbing throughout and all external walls were insulated. The ground floor also had full insulation added when the underfloor heating was fitted.
The property enjoys views across to open countryside and is fronted by a curved brick wall to the edge of the paved driveway which leads to a timber gate just before the entrance doorway. Planting to the front garden creates an attractive display with a selection of neatly clipped and architectural shrubs alongside perennial plants and a climbing rose to the side wall. A timber fence with gate provides privacy to the circa 100m rear garden where a paved terrace with easterly aspect adjoins the house. Timber sleepers create a low retaining wall and a step up to an area of lawn which extends to the side of the outbuilding and beyond to a hidden length of garden. Interspersed within the grass, in this naturalistic setting, are mature and specimen trees with conifers to the side boundary forming a secret outdoor haven.
The property is situated on the southern fringes of desirable Windlesham, which is well-located for access to the M3 and benefits from an excellent rail service to London Waterloo at nearby Sunningdale. Local shops provide for everyday needs, with a wider selection of amenities available at Sunningdale, Ascot and Chobham, and slightly further afield at Windsor and Guildford for an extensive range of shopping, leisure and cultural facilities. Well-regarded schooling in the vicinity includes Gordon’s School, Wellington College, Lambrook, Sunningdale School, St George’s and St Mary’s School.
Interested in this property?
Council tax
First listed
Over a month agoWindlesham, Surrey
Marketed by
Strutt & Parker - Sunningdale 40 Chobham Road Sunningdale SL5 0DXCall agent on 01344 204520
Placebuzz mortgage repayment calculator
Monthly repayment
The Est. Mortgage is for a 25 years repayment mortgage based on a 10% deposit and a 5.5% annual interest. It is only intended as a guide. Make sure you obtain accurate figures from your lender before committing to any mortgage. Your home may be repossessed if you do not keep up repayments on a mortgage.
Windlesham, Surrey - Streetview
DISCLAIMER: Property descriptions and related information displayed on this page are marketing materials provided by Strutt & Parker - Sunningdale. Placebuzz does not warrant or accept any responsibility for the accuracy or completeness of the property descriptions or related information provided here and they do not constitute property particulars. Please contact Strutt & Parker - Sunningdale for full details and further information.





