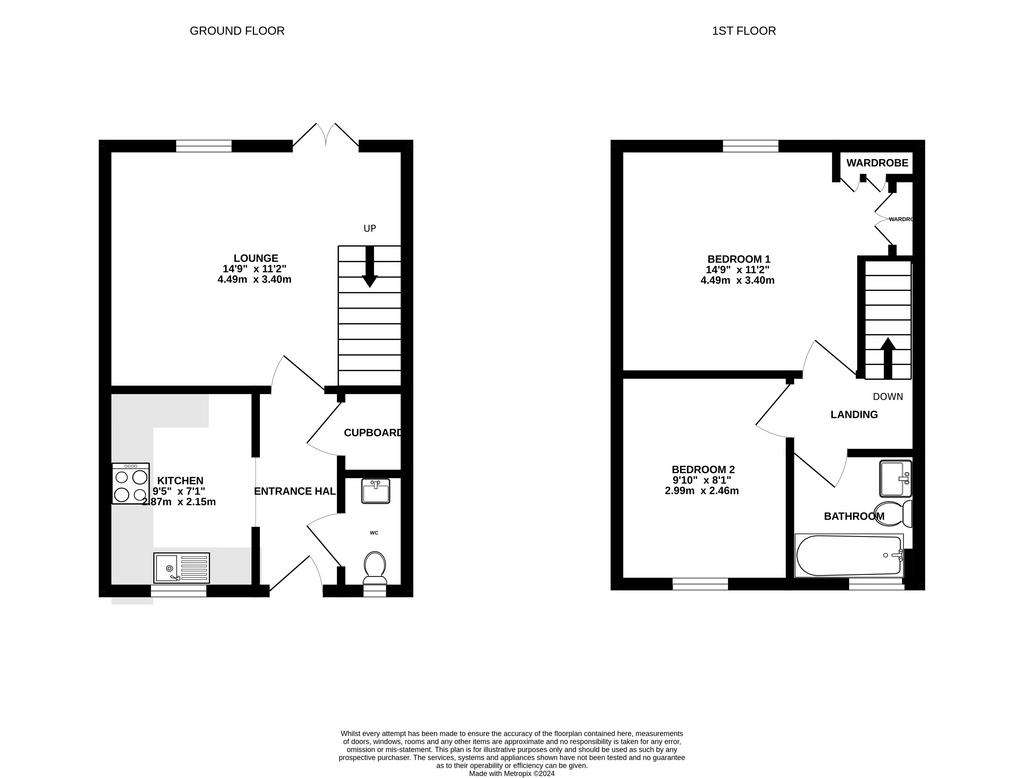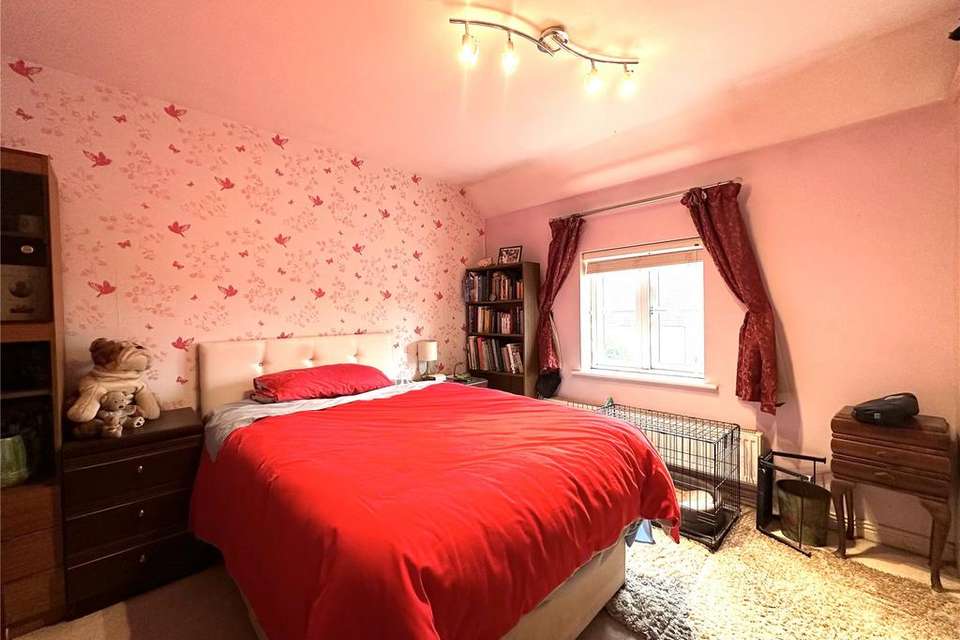2 bedroom terraced house for sale
Dorset, DT11terraced house
bedrooms

Property photos




+6
Property description
* NO UPPER CHAIN * * 2 PARKING SPACES *
A nicely presented 2 bedroom terraced house situated on this favoured development situated on the outskirts of town.
Features include:-
* No Upper Chain
* Gas fired central heating to radiators
* UPVC double glazed doors and windows
* White bathroom suite
* Parking 2 cars
56 Westbury Way has brick elevations under a tiled roof having been built in 2003.
Solid door with glazed panel to:-
ENTRANCE HALL
Radiator, understairs storage cupboard, tiled flooring.
CLOAKROOM
White coloured suite comprising push button low level WC, wash hand basin with tiled splashbacks, radiator, obscure glazed window to front aspect. Tiled flooring.
KITCHEN 9'5 x 7'1 (2.87m x 2.16m)
Range of beech fronted base and wall units providing cupboard and drawer storage, range of matching wall units. Curved worksurfaces with built-in 4 ring electric hob, electric oven under and cooker hood above. Stainless steel single drainer sink inset with mixer tap, plumbing for washing machine, wall mounted Valant gas fired combi boiler serving domestic hot water and central heating, space for upright fridge/freezer, tiled flooring.
LOUNGE 14'9 max x 11'5 (4.5m x 3.48m)
Measurement includes stairs to first floor with exposed turned spindles and balustrade, french doors to rear garden and window overlooking same, radiator, understairs storage area.
FIRST FLOOR
LANDING
BEDROOM 1 14'9 x 11'2 (4.5m x 3.4m) narrowing to 11'5 (3.48m)
Window to rear aspect. Built-in wardrobe.
BEDROOM 2 9'10 x 8'1 (3m x 2.46m)
Window to front aspect, access to roof space.
BATHROOM 6'4 x 6'2 (1.93m x 1.88m)
White coloured suite comprising panelled bath with mixer tap/shower attachment, push button low level WC, vanity wash hand basin, with cupboard storage below, mirrored tiled splashbacks, shaver/light. Obscure glazed window to front aspect, extractor fan, tile effect vinyl flooring.
OUTSIDE
Small open plan front garden laid to shingle stone for ease of maintenance.
Fully enclosed south facing rear garden bounded by fencing and terraced on several levels with paved patio adjacent to property, steps leading down to decked area and further steps to bottom of garden with timber shed and gate leading to the ALLOCATED PARKING with two spaces.
A nicely presented 2 bedroom terraced house situated on this favoured development situated on the outskirts of town.
Features include:-
* No Upper Chain
* Gas fired central heating to radiators
* UPVC double glazed doors and windows
* White bathroom suite
* Parking 2 cars
56 Westbury Way has brick elevations under a tiled roof having been built in 2003.
Solid door with glazed panel to:-
ENTRANCE HALL
Radiator, understairs storage cupboard, tiled flooring.
CLOAKROOM
White coloured suite comprising push button low level WC, wash hand basin with tiled splashbacks, radiator, obscure glazed window to front aspect. Tiled flooring.
KITCHEN 9'5 x 7'1 (2.87m x 2.16m)
Range of beech fronted base and wall units providing cupboard and drawer storage, range of matching wall units. Curved worksurfaces with built-in 4 ring electric hob, electric oven under and cooker hood above. Stainless steel single drainer sink inset with mixer tap, plumbing for washing machine, wall mounted Valant gas fired combi boiler serving domestic hot water and central heating, space for upright fridge/freezer, tiled flooring.
LOUNGE 14'9 max x 11'5 (4.5m x 3.48m)
Measurement includes stairs to first floor with exposed turned spindles and balustrade, french doors to rear garden and window overlooking same, radiator, understairs storage area.
FIRST FLOOR
LANDING
BEDROOM 1 14'9 x 11'2 (4.5m x 3.4m) narrowing to 11'5 (3.48m)
Window to rear aspect. Built-in wardrobe.
BEDROOM 2 9'10 x 8'1 (3m x 2.46m)
Window to front aspect, access to roof space.
BATHROOM 6'4 x 6'2 (1.93m x 1.88m)
White coloured suite comprising panelled bath with mixer tap/shower attachment, push button low level WC, vanity wash hand basin, with cupboard storage below, mirrored tiled splashbacks, shaver/light. Obscure glazed window to front aspect, extractor fan, tile effect vinyl flooring.
OUTSIDE
Small open plan front garden laid to shingle stone for ease of maintenance.
Fully enclosed south facing rear garden bounded by fencing and terraced on several levels with paved patio adjacent to property, steps leading down to decked area and further steps to bottom of garden with timber shed and gate leading to the ALLOCATED PARKING with two spaces.
Council tax
First listed
Over a month agoDorset, DT11
Placebuzz mortgage repayment calculator
Monthly repayment
The Est. Mortgage is for a 25 years repayment mortgage based on a 10% deposit and a 5.5% annual interest. It is only intended as a guide. Make sure you obtain accurate figures from your lender before committing to any mortgage. Your home may be repossessed if you do not keep up repayments on a mortgage.
Dorset, DT11 - Streetview
DISCLAIMER: Property descriptions and related information displayed on this page are marketing materials provided by Vivien Horder Estate Agents - Blandford Forum. Placebuzz does not warrant or accept any responsibility for the accuracy or completeness of the property descriptions or related information provided here and they do not constitute property particulars. Please contact Vivien Horder Estate Agents - Blandford Forum for full details and further information.










