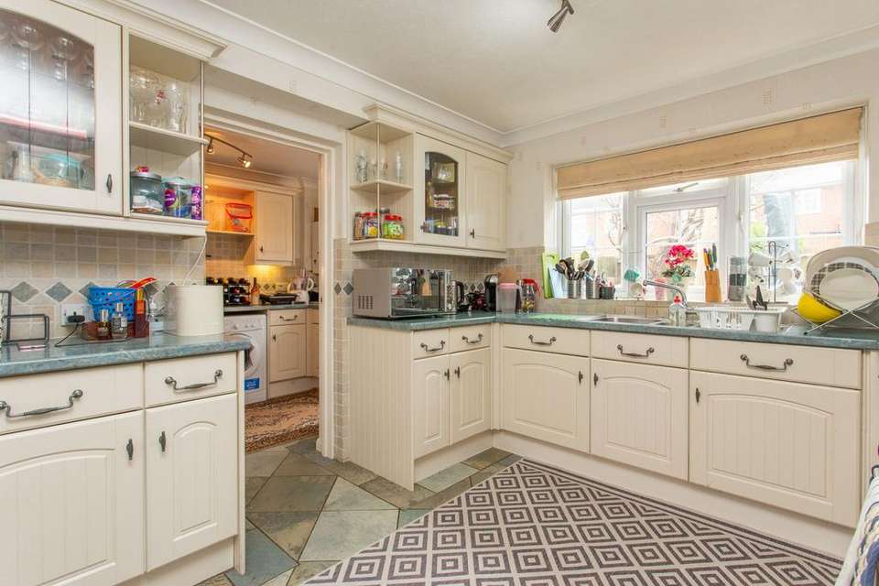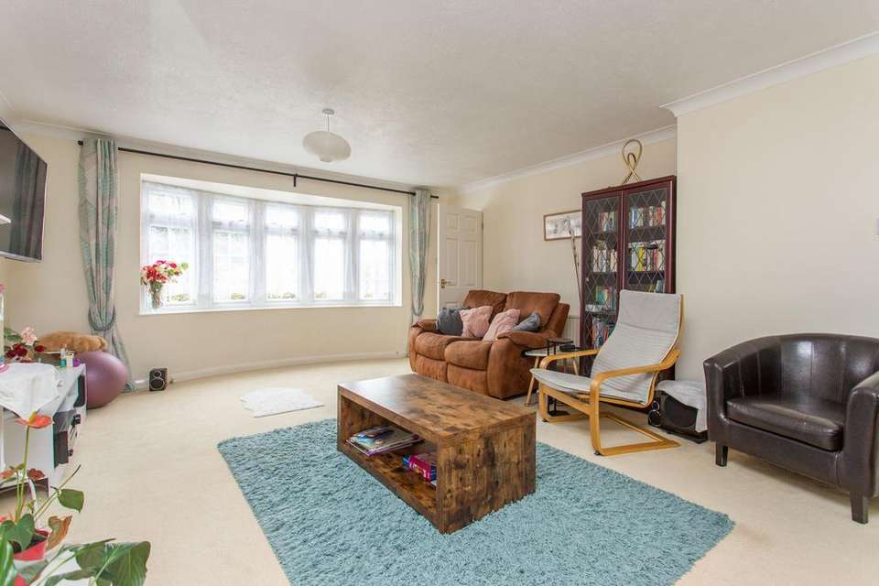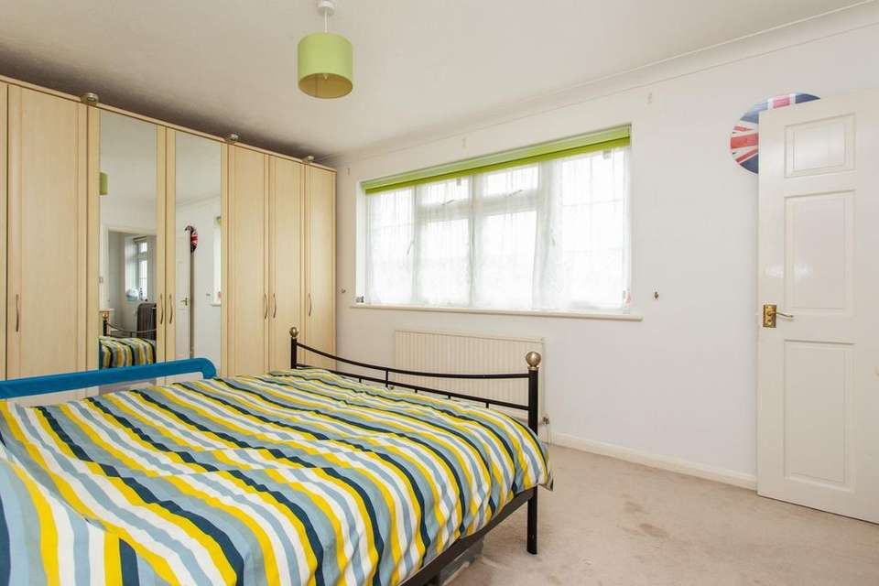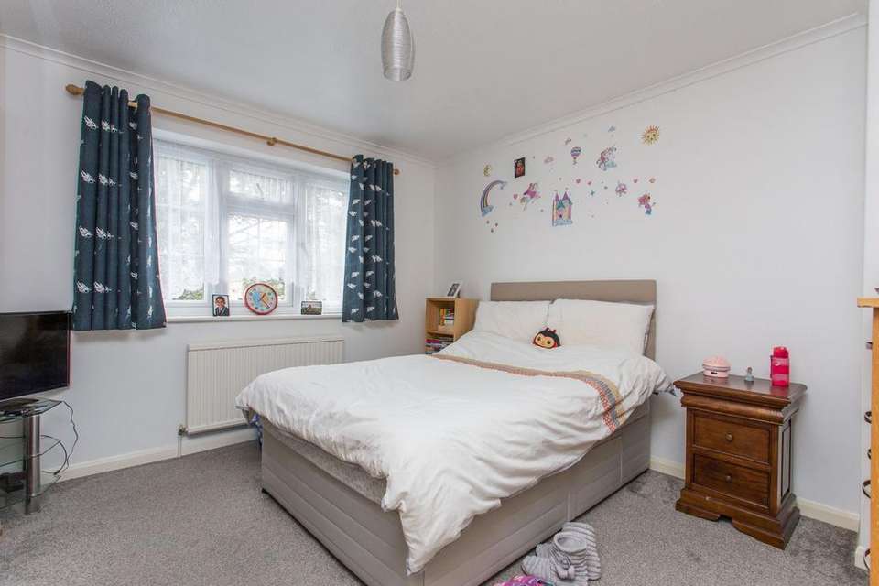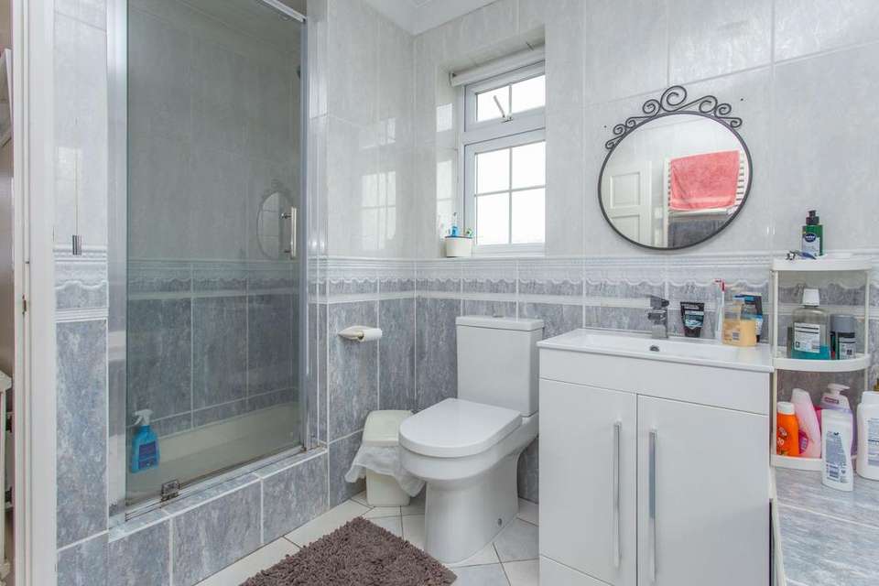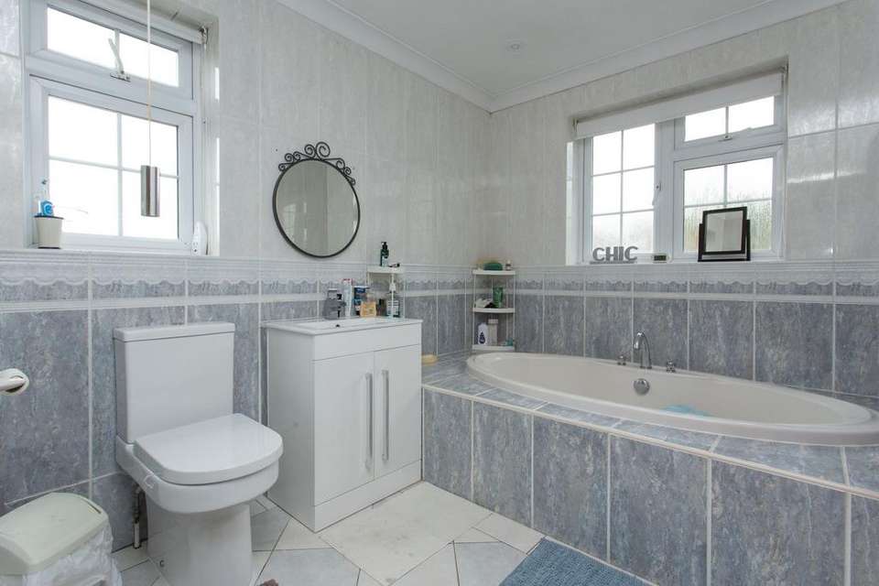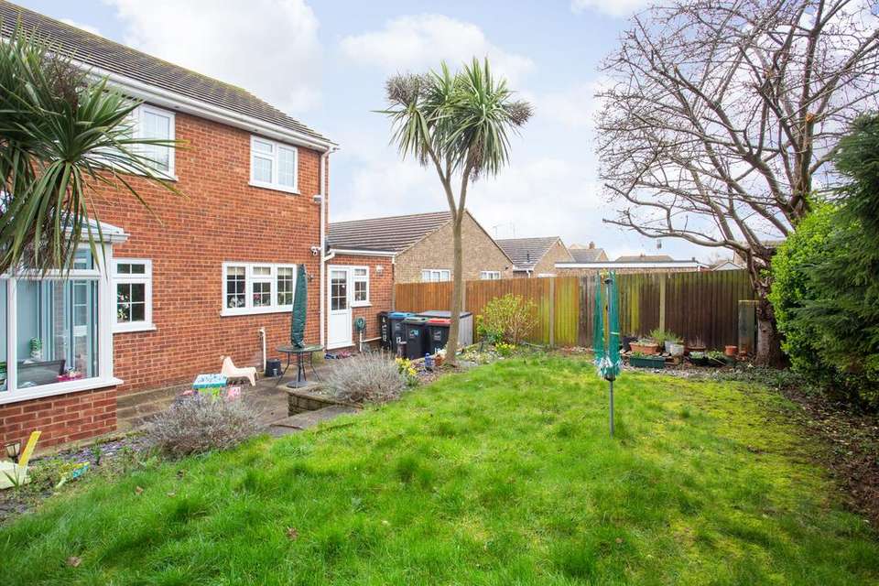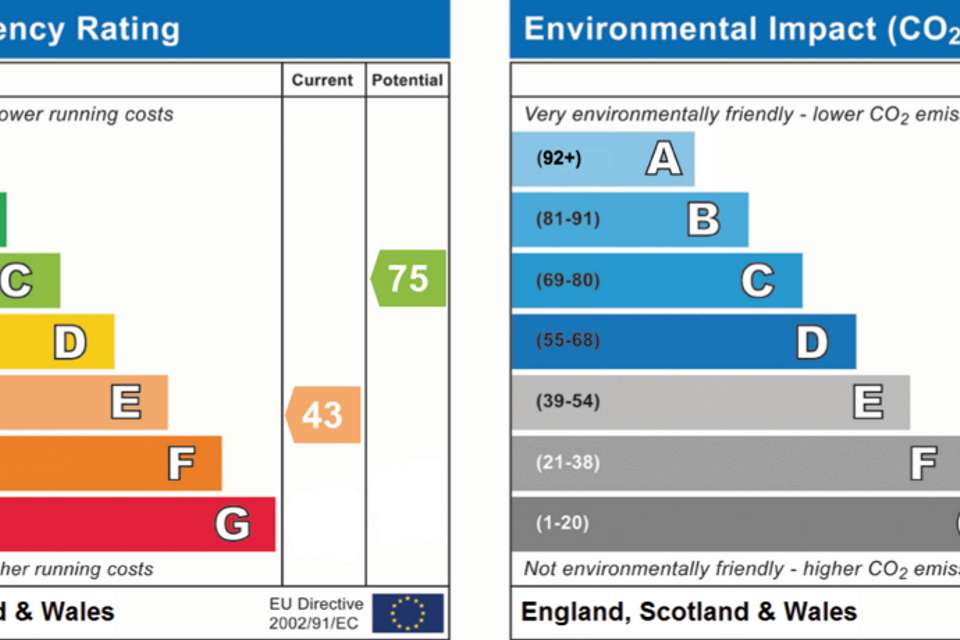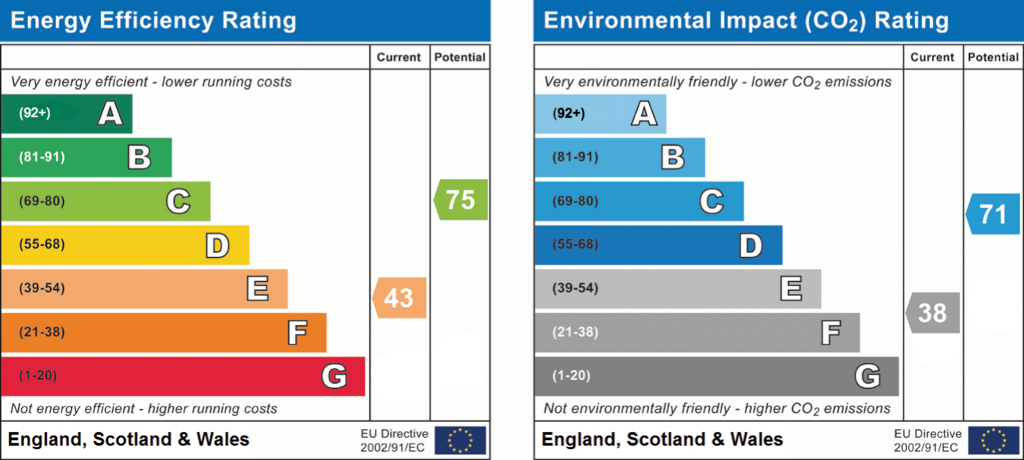4 bedroom detached house for sale
Broadstairs, CT10detached house
bedrooms
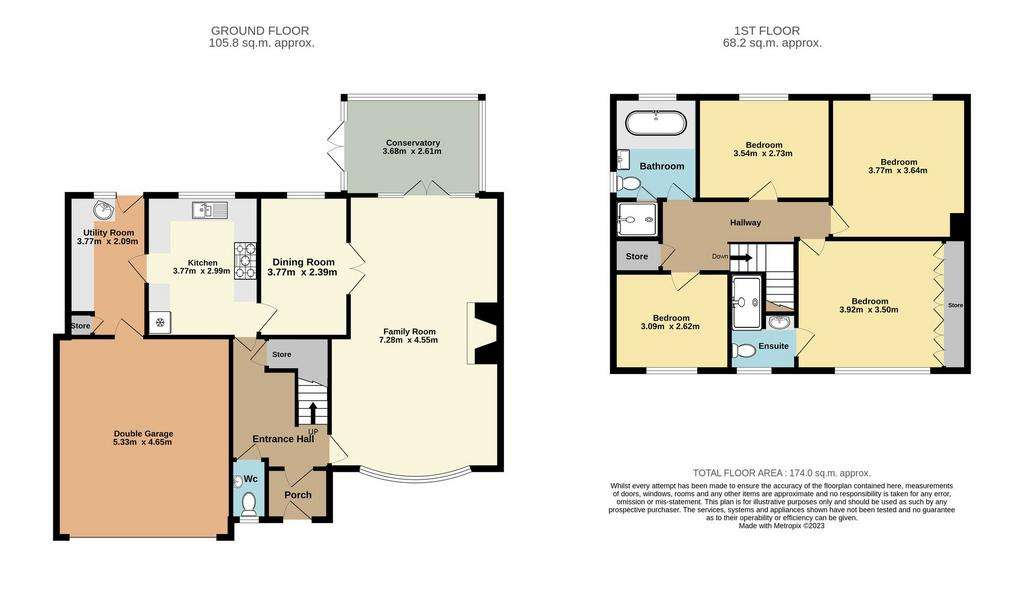
Property photos




+17
Property description
Situated on a corner plot in the quiet cul de sac location of Nicholls Avenue is this spacious four bedroom detached home ideal for any growing family located within close proximity of local schools and amenities. Set back from the road the property benefits from an entrance porch leading into the hallway with wc, the layout flows from room to room, with a generous lounge and formal dining room and the addition of a conservatory. There is a good size kitchen and a separate utility room with access to the double garage and out to the garden. The property also benefits from a water softener, security system with ring doorbell and cavity wall insulation.To the first floor there are four well proportioned bedrooms, with the master boasting ensuite shower facilities, plus a further family bathroom. The large loft space provides an ideal area to extend into if required with relevant planning. Externally the property has off street parking to the front for several cars leading to the integrated double garage, side access leads to the rear garden mainly laid to lawn with a paved seating area. Identification Checks
Should a purchaser(s) have an offer accepted on a property marketed by Miles & Barr, they will need to undertake an identification check. This is done to meet our obligation under Anti Money Laundering Regulations (AML) and is a legal requirement. We use a specialist third party service to verify your identity provided by Lifetime Legal. The cost of these checks is £60 inc. VAT per purchase, which is paid in advance, directly to Lifetime Legal, when an offer is agreed and prior to a sales memorandum being issued. This charge is non-refundable under any circumstances.
EPC Rating: E Family Room (4.55m x 7.28m) Dining Room (2.39m x 3.77m) Kitchen (2.99m x 3.77m) Utility Room (2.09m x 3.77m) Conservatory (2.61m x 3.68m) First Floor Leading to: Bedroom (3.5m x 3.92m) En-Suite Shower Bedroom (3.64m x 3.77m) Bedroom (2.73m x 3.54m) Bedroom (2.62m x 3.09m) Bathroom Bath Parking - Garage Parking - Driveway
Should a purchaser(s) have an offer accepted on a property marketed by Miles & Barr, they will need to undertake an identification check. This is done to meet our obligation under Anti Money Laundering Regulations (AML) and is a legal requirement. We use a specialist third party service to verify your identity provided by Lifetime Legal. The cost of these checks is £60 inc. VAT per purchase, which is paid in advance, directly to Lifetime Legal, when an offer is agreed and prior to a sales memorandum being issued. This charge is non-refundable under any circumstances.
EPC Rating: E Family Room (4.55m x 7.28m) Dining Room (2.39m x 3.77m) Kitchen (2.99m x 3.77m) Utility Room (2.09m x 3.77m) Conservatory (2.61m x 3.68m) First Floor Leading to: Bedroom (3.5m x 3.92m) En-Suite Shower Bedroom (3.64m x 3.77m) Bedroom (2.73m x 3.54m) Bedroom (2.62m x 3.09m) Bathroom Bath Parking - Garage Parking - Driveway
Interested in this property?
Council tax
First listed
Over a month agoEnergy Performance Certificate
Broadstairs, CT10
Marketed by
Miles & Barr - Broadstairs 45 High Street Broadstairs, Kent CT10 1JRPlacebuzz mortgage repayment calculator
Monthly repayment
The Est. Mortgage is for a 25 years repayment mortgage based on a 10% deposit and a 5.5% annual interest. It is only intended as a guide. Make sure you obtain accurate figures from your lender before committing to any mortgage. Your home may be repossessed if you do not keep up repayments on a mortgage.
Broadstairs, CT10 - Streetview
DISCLAIMER: Property descriptions and related information displayed on this page are marketing materials provided by Miles & Barr - Broadstairs. Placebuzz does not warrant or accept any responsibility for the accuracy or completeness of the property descriptions or related information provided here and they do not constitute property particulars. Please contact Miles & Barr - Broadstairs for full details and further information.



