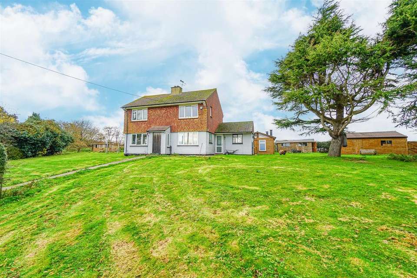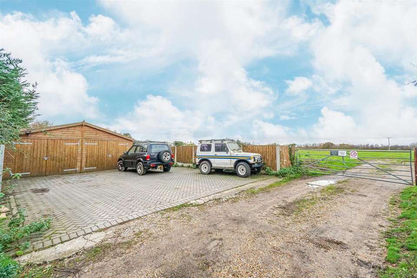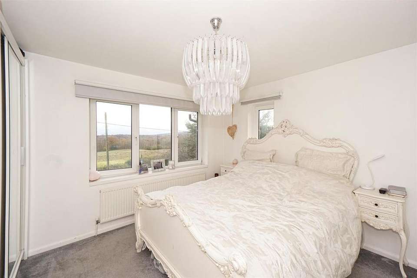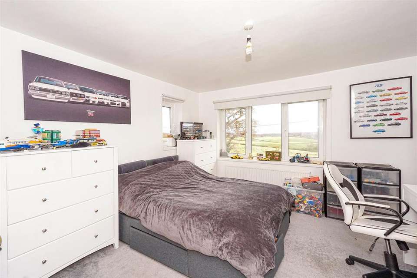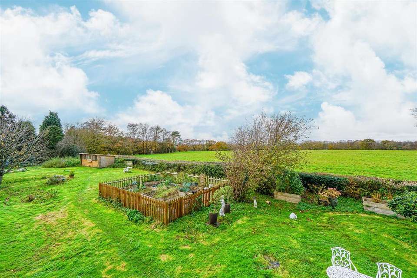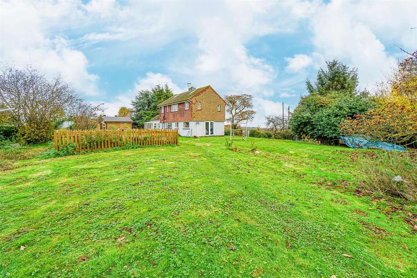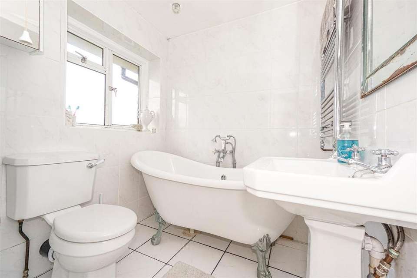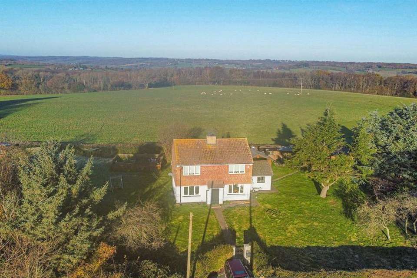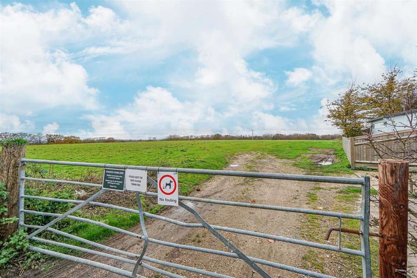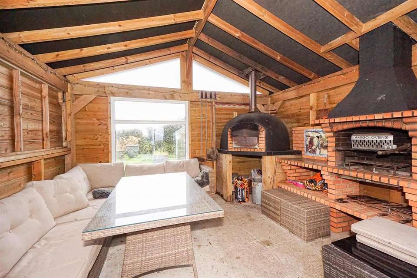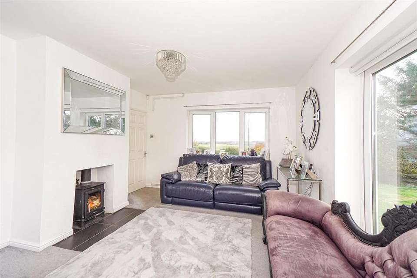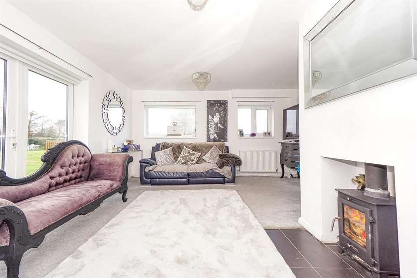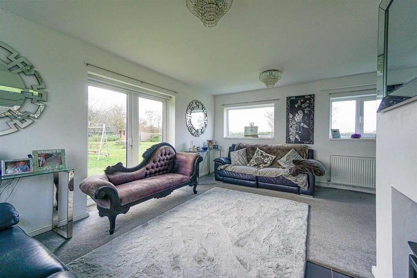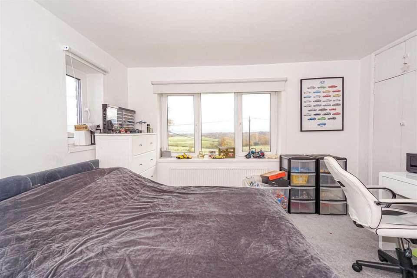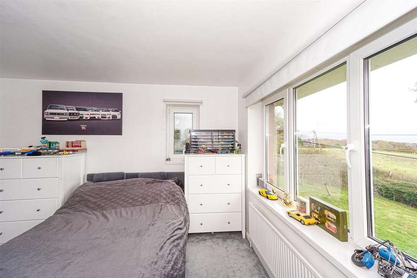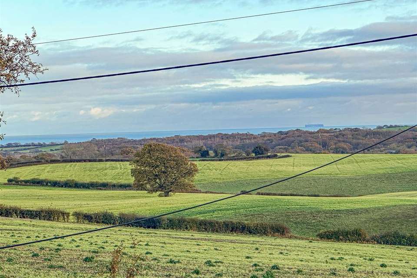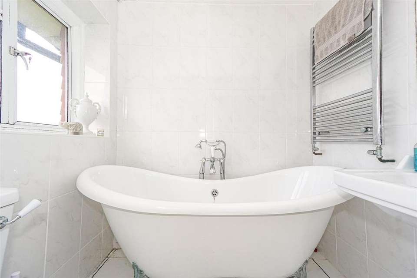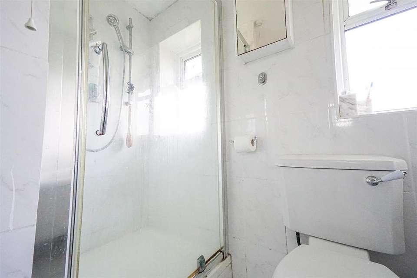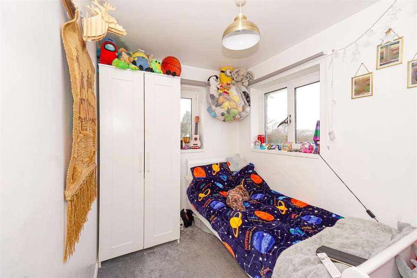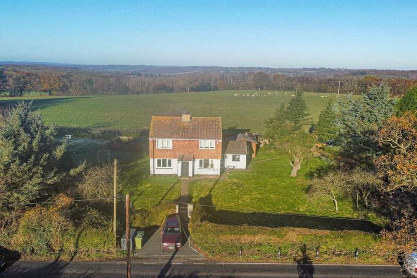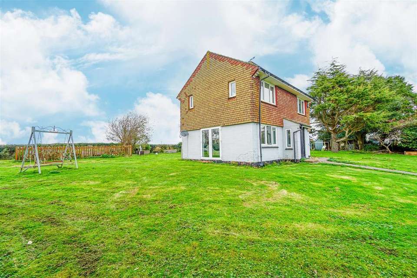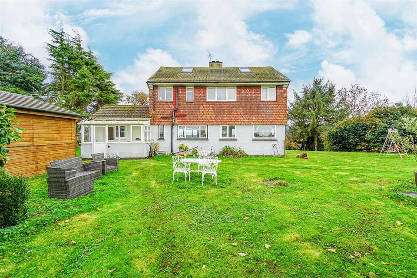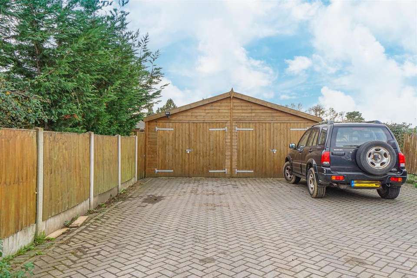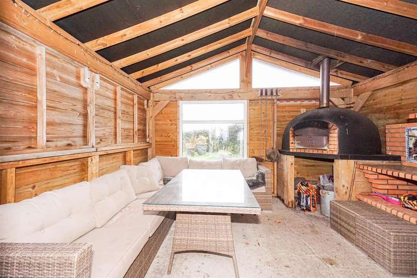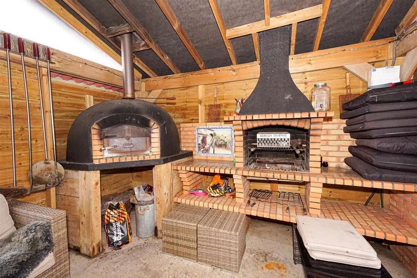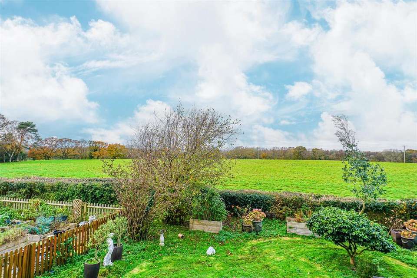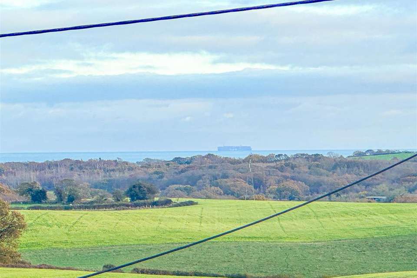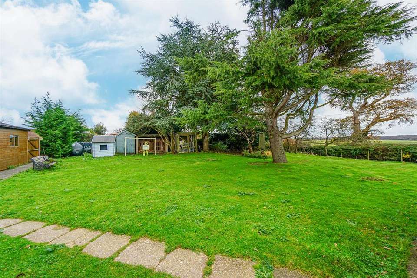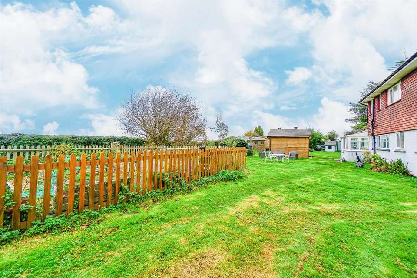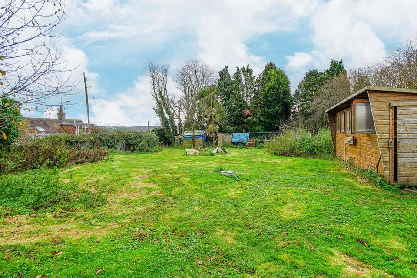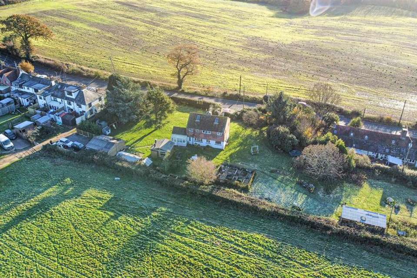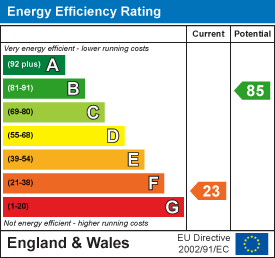3 bedroom detached house for sale
The Thorne, Guestlingdetached house
bedrooms
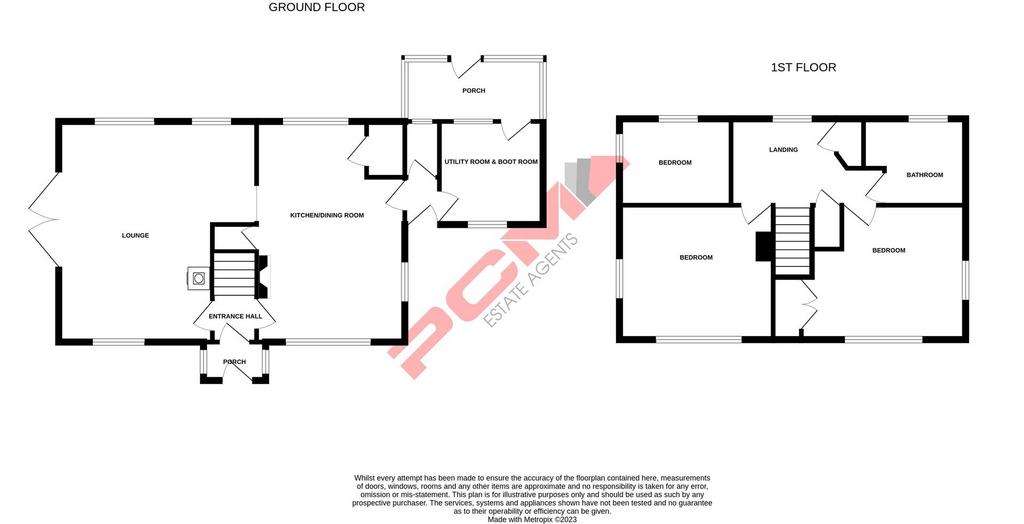
Property photos

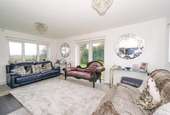
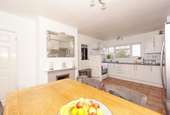
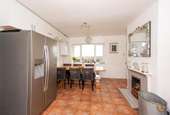
+31
Property description
PCM Estate Agents present to the market 'Warren House', a DETACHED THREE BEDROOM FAMILY HOME offering an unparalleled living experience set on an EXPANSIVE ACRE PLOT (unverified). The property boasts a PICTURESQUE SETTING with LOVELY VIEWS of the surrounding countryside and views to the English Channel.
The well-proportioned accommodation, coupled with EXTENSIVE GARDENS & GROUNDS that wrap around the property makes it an IDEAL HAVEN FOR FAMILIES seeking a blend of indoor and outdoor living, dual vehicular access offering convenience with two driveways and a DETACHED DOUBLE GARAGE.
In addition, there is an opportunity to lease a further 20 acres of land set to the rear subject to separate negotiation with the owner.
Located in this SEMI-RURAL SPOT with idyllic COUNTRYSIDE LIVING and BEAUTIFUL VISTAS that surround the property, conveniently located within easy reach of nearby Hastings and Rye with its range of amenities and popular schooling establishments.
Call the owners agents now to book your viewing to avoid disappointment.
Wooden Front Door - Opening onto:
Porch - Double glazed windows either side, radiator, wooden partially glazed door opening onto:
Entrance Hall - Stairs rising to upper floor accommodation, doors opening to triple aspect room and triple aspect lounge-dining room.
Living Room - 5.66m narrowing to 2.44m x 4.88m narrowing to 3.73 - 18'7 narrowing to 8' x 16' narrowing to 12'3 (5.66m narrowing to 2.44m x 4.88m narrowing to 3.73m)
Impressive yet cosy room with fireplace having a tiled hearth and wood burning stove, three radiators, television and telephone point, doorway leading to kitchen-diner, triple aspect outlook with a double glazed window to front allowing for a stunning view over rolling countryside and fields, with views over to the English Channel, double glazed French doors opening to the side and providing access to the wrap around gardens and grounds, and two double glazed windows to the rear aspect.
Kitchen-Diner - 5.64m x 3.73m (18'6 x 12'3) - Two pantry style built in storage cupboards, ample space for dining table, open fireplace, two radiators, tiled walls and tiled flooring. The kitchen itself is fitted with a matching range of eye and base level cupboards and drawers with worksurfaces over, inset drainer-sink unit with mixer spray tap, doorway providing access to the living room and door to side lobby. Triple aspect with double glazed window to front having outstanding views over the rolling countryside and views towards the English Channel, window to side and double glazed window to rear with views onto the garden.
Side Lobby - Providing access to the downstairs wc and utility room, with a further double glazed door opening to the front aspect.
Downstairs Wc - Low level wc, wash hand basin, part tiled walls, window to rear aspect.
Utility Room/ Boot Room - 2.67m x 2.59m (8'9 x 8'6) - Tiled flooring, floor standing boiler, space and plumbing for washing machine, inset drainer-sink with mixer tap and a range of wall mounted cupboards, windows to front and rear elevations, door opening to:
Rear Porch - Tiled flooring, double glazed windows to both side and rear elevations, double glazed door opening to garden.
First Floor Landing - Loft hatch providing access to loft space, storage cupboard, radiator, double glazed window to rear aspect allowing for lovely views over the gardens to the rear and over the field beyond which the current owners have a lease agreement on.
Bedroom One - 3.68m x 3.48m (12'1 x 11'5) - Radiator, dual aspect with double glazed window to side, double glazed window to front with outstanding views over rolling countryside, fields and to the English Channel.
Bedroom Two - 3.84m x 3.81m (12'7 x 12'6) - Radiator, built in wardrobe, dual aspect with double glazed window to side and double glazed window to rear with far reaching views over rolling countryside and to the English Channel.
Bedroom Three - 2.62m x 2.01m (8'7 x 6'7) - Radiator, dual aspect with double glazed window to side having pleasant views onto the gardens and double glazed window to rear with views onto the gardens and neighbouring fields which the current owners have a lease agreement on.
Bathroom - Stand alone Victorian bathtub with mixer tap and shower attachment, contemporary style pedestal wash hand basin, matching low level wc, walk in shower enclosure, tiled walls, tiled flooring, two double glazed windows to rear aspect affording pleasant views over the garden and the field beyond.
Outside - The property has a block paved drive to the front providing off road parking, gated access to the front garden with path leading to front door and having sections of lawn either side which extend and wrap around the property. Approximately 1 acre of gardens and grounds (unverified).
There are several timber framed outbuildings, one of which has been converted into a garden kitchen with barbeque and pizza oven. The gardens are established with planted areas and also a greenhouse.
Detached Garage - Timber framed, accessed via a track to the right and side elevation. Further parking for multiple vehicles.
Agents Note - The vendor has advised us that there is potential to lease an additional 20 acres of land that lays to the rear of the property, subject to separate negotiations with the owner. We have also been informed that the property has oil fired heating and drainage via a septic tank.
The well-proportioned accommodation, coupled with EXTENSIVE GARDENS & GROUNDS that wrap around the property makes it an IDEAL HAVEN FOR FAMILIES seeking a blend of indoor and outdoor living, dual vehicular access offering convenience with two driveways and a DETACHED DOUBLE GARAGE.
In addition, there is an opportunity to lease a further 20 acres of land set to the rear subject to separate negotiation with the owner.
Located in this SEMI-RURAL SPOT with idyllic COUNTRYSIDE LIVING and BEAUTIFUL VISTAS that surround the property, conveniently located within easy reach of nearby Hastings and Rye with its range of amenities and popular schooling establishments.
Call the owners agents now to book your viewing to avoid disappointment.
Wooden Front Door - Opening onto:
Porch - Double glazed windows either side, radiator, wooden partially glazed door opening onto:
Entrance Hall - Stairs rising to upper floor accommodation, doors opening to triple aspect room and triple aspect lounge-dining room.
Living Room - 5.66m narrowing to 2.44m x 4.88m narrowing to 3.73 - 18'7 narrowing to 8' x 16' narrowing to 12'3 (5.66m narrowing to 2.44m x 4.88m narrowing to 3.73m)
Impressive yet cosy room with fireplace having a tiled hearth and wood burning stove, three radiators, television and telephone point, doorway leading to kitchen-diner, triple aspect outlook with a double glazed window to front allowing for a stunning view over rolling countryside and fields, with views over to the English Channel, double glazed French doors opening to the side and providing access to the wrap around gardens and grounds, and two double glazed windows to the rear aspect.
Kitchen-Diner - 5.64m x 3.73m (18'6 x 12'3) - Two pantry style built in storage cupboards, ample space for dining table, open fireplace, two radiators, tiled walls and tiled flooring. The kitchen itself is fitted with a matching range of eye and base level cupboards and drawers with worksurfaces over, inset drainer-sink unit with mixer spray tap, doorway providing access to the living room and door to side lobby. Triple aspect with double glazed window to front having outstanding views over the rolling countryside and views towards the English Channel, window to side and double glazed window to rear with views onto the garden.
Side Lobby - Providing access to the downstairs wc and utility room, with a further double glazed door opening to the front aspect.
Downstairs Wc - Low level wc, wash hand basin, part tiled walls, window to rear aspect.
Utility Room/ Boot Room - 2.67m x 2.59m (8'9 x 8'6) - Tiled flooring, floor standing boiler, space and plumbing for washing machine, inset drainer-sink with mixer tap and a range of wall mounted cupboards, windows to front and rear elevations, door opening to:
Rear Porch - Tiled flooring, double glazed windows to both side and rear elevations, double glazed door opening to garden.
First Floor Landing - Loft hatch providing access to loft space, storage cupboard, radiator, double glazed window to rear aspect allowing for lovely views over the gardens to the rear and over the field beyond which the current owners have a lease agreement on.
Bedroom One - 3.68m x 3.48m (12'1 x 11'5) - Radiator, dual aspect with double glazed window to side, double glazed window to front with outstanding views over rolling countryside, fields and to the English Channel.
Bedroom Two - 3.84m x 3.81m (12'7 x 12'6) - Radiator, built in wardrobe, dual aspect with double glazed window to side and double glazed window to rear with far reaching views over rolling countryside and to the English Channel.
Bedroom Three - 2.62m x 2.01m (8'7 x 6'7) - Radiator, dual aspect with double glazed window to side having pleasant views onto the gardens and double glazed window to rear with views onto the gardens and neighbouring fields which the current owners have a lease agreement on.
Bathroom - Stand alone Victorian bathtub with mixer tap and shower attachment, contemporary style pedestal wash hand basin, matching low level wc, walk in shower enclosure, tiled walls, tiled flooring, two double glazed windows to rear aspect affording pleasant views over the garden and the field beyond.
Outside - The property has a block paved drive to the front providing off road parking, gated access to the front garden with path leading to front door and having sections of lawn either side which extend and wrap around the property. Approximately 1 acre of gardens and grounds (unverified).
There are several timber framed outbuildings, one of which has been converted into a garden kitchen with barbeque and pizza oven. The gardens are established with planted areas and also a greenhouse.
Detached Garage - Timber framed, accessed via a track to the right and side elevation. Further parking for multiple vehicles.
Agents Note - The vendor has advised us that there is potential to lease an additional 20 acres of land that lays to the rear of the property, subject to separate negotiations with the owner. We have also been informed that the property has oil fired heating and drainage via a septic tank.
Interested in this property?
Council tax
First listed
Over a month agoEnergy Performance Certificate
The Thorne, Guestling
Marketed by
PCM Estate Agents - Hastings 39 Havelock Road Hastings, Sussex TN34 1BEPlacebuzz mortgage repayment calculator
Monthly repayment
The Est. Mortgage is for a 25 years repayment mortgage based on a 10% deposit and a 5.5% annual interest. It is only intended as a guide. Make sure you obtain accurate figures from your lender before committing to any mortgage. Your home may be repossessed if you do not keep up repayments on a mortgage.
The Thorne, Guestling - Streetview
DISCLAIMER: Property descriptions and related information displayed on this page are marketing materials provided by PCM Estate Agents - Hastings. Placebuzz does not warrant or accept any responsibility for the accuracy or completeness of the property descriptions or related information provided here and they do not constitute property particulars. Please contact PCM Estate Agents - Hastings for full details and further information.





