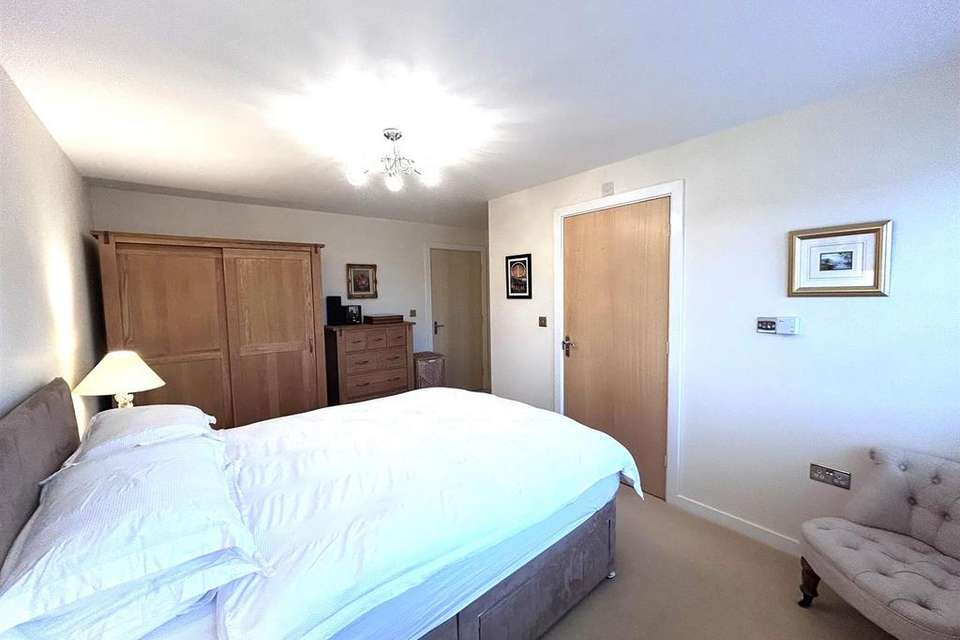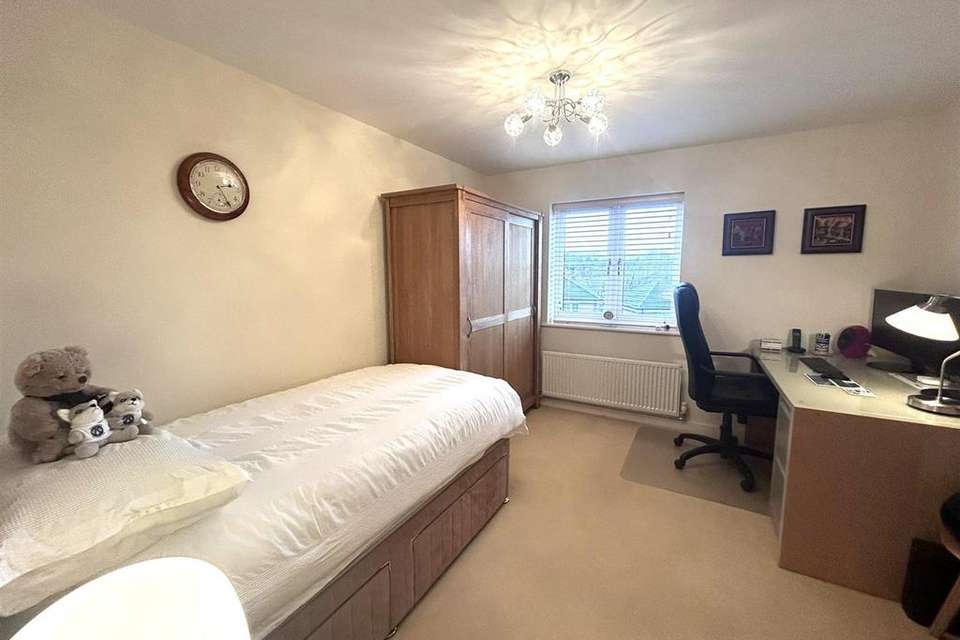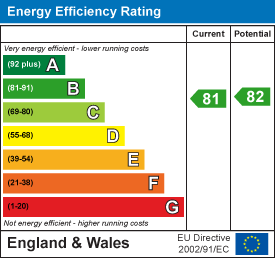2 bedroom flat for sale
Loansdean Wood, Morpethflat
bedrooms
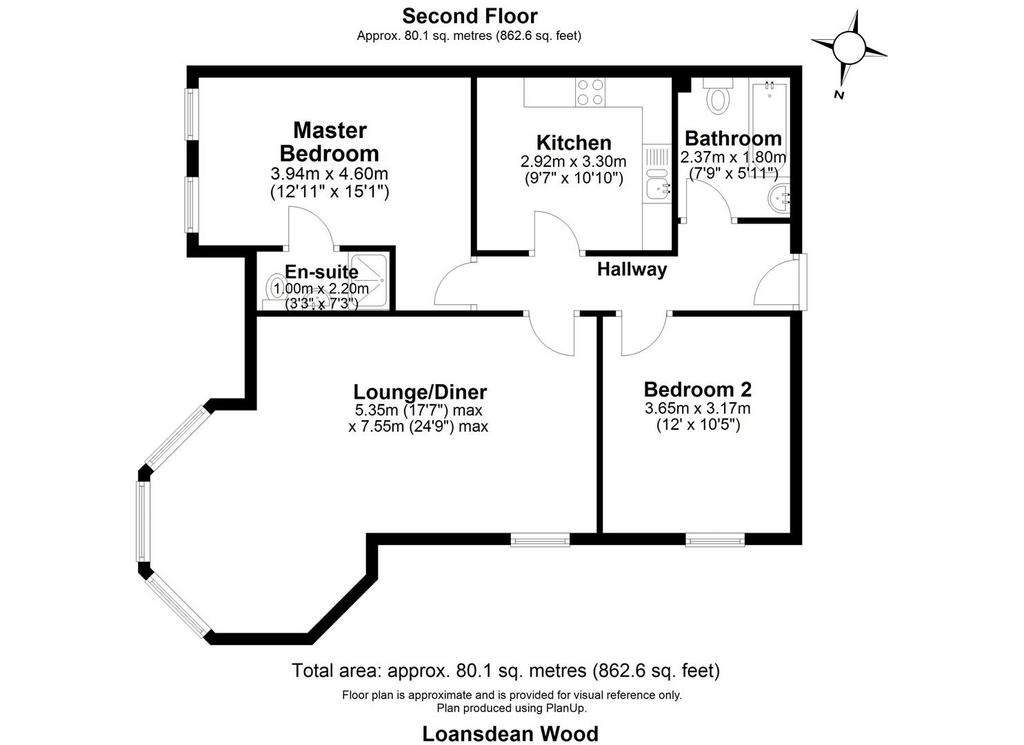
Property photos



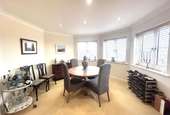
+7
Property description
A very well presented, two bedroom second floor apartment situated in Loansdean Wood on the outskirts of Morpeth. The apartment is well positioned for access to Morpeth. Morpeth offers an enviable range of amenities from high street names and local shops to bars, cafes and restaurants , schooling for all ages and the new Leisure Centre and Library opened in April 2023. Transport links are also very good including access to the A1 via Clifton and within easy reach of the local Co-op, bus service to Newcastle and Morpeth Train Station is only a short distance away. The accommodation briefly comprises:- Communal entrance hallway with stairs to all floors, entrance hall, kitchen, generous lounge diner flooded with lots of natural light, master bedroom with ensuite, a good sized second bedroom and a bathroom/w.c. Externally there is an allocated parking space, visitor parking and well kept communal garden areas.
Communal Entrance - Entrance from the front or the rear of the block with key or intercom access, stairs to all floors. Communal area maintained by the management company.
Entrance Hallway - A spacious hallway with access to all rooms, benefits from carpet and a radiator.
Lounge Diner - 5.35 x 7.55 max (17'6" x 24'9" max) - An excellent sized room, flooded with lots of natural light as it benefits from 4 double glazed windows, the room also has carpet, two radiators, TV & Telephone points.
Diner Additional Image -
Lounge Additional Image -
Kitchen - 2.92 x 3.30 (9'6" x 10'9") - A modern immaculately presented kitchen with integrated appliances including fridge, freezer, dishwasher, washing machine, electric oven and electric hob. The kitchen is fitted with wall and base units benefiting from plinth lights, granite work surfaces, and a one and a half sink drainer unit with mixer tap. The floor has been tiled and there is also a radiator.
Master Bedroom - 3.94 x 4.60 (12'11" x 15'1") - With two double glazed windows, carpet and a radiator.
Additional Image -
Ensuite - 1.00 x 2.20 (3'3" x 7'2") - Fitted with a shower in glass cubicle, pedestal wash hand basin, close coupled w.c. radiator and tiled walls and floor.
The ensuite also houses the combi-boiler.
Bedroom Two - 3.65 x 3.17 (11'11" x 10'4") - With a double glazed window, carpet and a radiator.
Bathroom/W.C. - 2.37 x 5.11 (7'9" x 16'9") - Fitted with a paneled bath with electric shower over and glass screen, pedestal wash hand basin, low level close coupled w.c. spot lit ceiling, radiator and tiled walls and floor.
Externally - Loansdean Wood is a sought after development which offers well maintained communal areas including a secret garden.
The property has an allocated parking space which is located to the rear of the block next to the entrance door. Visitor Parking is also available.
General Information - These particulars are produced in good faith, and are set out as a general guide only, they do not constitute part or all of an offer or contract.
The measurements indicated are supplied for guidance only and as such must be considered incorrect. Potential buyers are advised to recheck the measurements before committing to any expense. No apparatus, equipment, fixtures, fittings or services have been tested and it is the buyer's responsibility to seek confirmation as to the working condition of any appliances.
As the agent we have not sought to verify the legal title of the property and verification must be obtained from a solicitor.
Fixtures and fittings that are specifically mentioned in these particulars are included in the sale, all others in the property are specifically excluded, the seller is willing to negotiate on all furniture items in the property.
Photographs are produced for general information and it must not be inferred that any item is included for sale within the property.
Floor Plan - This plan is not to scale and is for identification purposes only.
Google Maps - General Note - If you are using Google Maps, satellite or Street View please be aware that these may not show any new development in the area of the property.
Material Information - Material information is no substitute for professional advice, and consumers should be aware that the information collected may not accurately reflect the full extent of the property condition which would be covered through a home survey.
Efforts have been made to ascertain as much information as possible with regard to material information but this information is not exhaustive and cannot be fully relied upon, purchasers will need to seek further clarification from their legal advisor.
Electricity Supply - Mains
Water Supply - Mains
Sewerage - Mains
Heating - Mains GCH
Broadband and Mobile - Available - excluding Ultrafast broadband .(Ofcom Broadband & Mobile Checker Jan 2024).
Flood Risk - Rivers & Sea - Very Low Risk. Surface Water - Very low risk.
Planning Permission - There are two current active planning permissions for Loansdean Wood. For more information please see - Checked January 2024.
Coalfield & Mining Areas - The Coal Authority indicate that this property is located on a coalfield. Your legal advisor will be able to advise you of any implications of this.
Tenure & Council Tax Band - Leasehold - Not confirmed. We cannot verify the Tenure of the property as we do not have access to the documentation. Purchasers must ask their legal advisor to confirm the Tenure.
We have been advised that the lease started on the 1st January 2011 for 125 years which means there are 113 years remaining. The vendor has advised us that the service charge is currently £134.74 per month expected to change in April 2024. The ground rent the seller has advised is £100 per year. The management company is Kingston Property Services.
Council Tax Band - D taken from gov.uk January 2024.
The property is still under the NHBC guarantee which is valid until 2025.
Viewing Arrangements - BY PRIOR ARRANGEMENT THROUGH OUR MORPETH OFFICE[use Contact Agent Button]
Communal Entrance - Entrance from the front or the rear of the block with key or intercom access, stairs to all floors. Communal area maintained by the management company.
Entrance Hallway - A spacious hallway with access to all rooms, benefits from carpet and a radiator.
Lounge Diner - 5.35 x 7.55 max (17'6" x 24'9" max) - An excellent sized room, flooded with lots of natural light as it benefits from 4 double glazed windows, the room also has carpet, two radiators, TV & Telephone points.
Diner Additional Image -
Lounge Additional Image -
Kitchen - 2.92 x 3.30 (9'6" x 10'9") - A modern immaculately presented kitchen with integrated appliances including fridge, freezer, dishwasher, washing machine, electric oven and electric hob. The kitchen is fitted with wall and base units benefiting from plinth lights, granite work surfaces, and a one and a half sink drainer unit with mixer tap. The floor has been tiled and there is also a radiator.
Master Bedroom - 3.94 x 4.60 (12'11" x 15'1") - With two double glazed windows, carpet and a radiator.
Additional Image -
Ensuite - 1.00 x 2.20 (3'3" x 7'2") - Fitted with a shower in glass cubicle, pedestal wash hand basin, close coupled w.c. radiator and tiled walls and floor.
The ensuite also houses the combi-boiler.
Bedroom Two - 3.65 x 3.17 (11'11" x 10'4") - With a double glazed window, carpet and a radiator.
Bathroom/W.C. - 2.37 x 5.11 (7'9" x 16'9") - Fitted with a paneled bath with electric shower over and glass screen, pedestal wash hand basin, low level close coupled w.c. spot lit ceiling, radiator and tiled walls and floor.
Externally - Loansdean Wood is a sought after development which offers well maintained communal areas including a secret garden.
The property has an allocated parking space which is located to the rear of the block next to the entrance door. Visitor Parking is also available.
General Information - These particulars are produced in good faith, and are set out as a general guide only, they do not constitute part or all of an offer or contract.
The measurements indicated are supplied for guidance only and as such must be considered incorrect. Potential buyers are advised to recheck the measurements before committing to any expense. No apparatus, equipment, fixtures, fittings or services have been tested and it is the buyer's responsibility to seek confirmation as to the working condition of any appliances.
As the agent we have not sought to verify the legal title of the property and verification must be obtained from a solicitor.
Fixtures and fittings that are specifically mentioned in these particulars are included in the sale, all others in the property are specifically excluded, the seller is willing to negotiate on all furniture items in the property.
Photographs are produced for general information and it must not be inferred that any item is included for sale within the property.
Floor Plan - This plan is not to scale and is for identification purposes only.
Google Maps - General Note - If you are using Google Maps, satellite or Street View please be aware that these may not show any new development in the area of the property.
Material Information - Material information is no substitute for professional advice, and consumers should be aware that the information collected may not accurately reflect the full extent of the property condition which would be covered through a home survey.
Efforts have been made to ascertain as much information as possible with regard to material information but this information is not exhaustive and cannot be fully relied upon, purchasers will need to seek further clarification from their legal advisor.
Electricity Supply - Mains
Water Supply - Mains
Sewerage - Mains
Heating - Mains GCH
Broadband and Mobile - Available - excluding Ultrafast broadband .(Ofcom Broadband & Mobile Checker Jan 2024).
Flood Risk - Rivers & Sea - Very Low Risk. Surface Water - Very low risk.
Planning Permission - There are two current active planning permissions for Loansdean Wood. For more information please see - Checked January 2024.
Coalfield & Mining Areas - The Coal Authority indicate that this property is located on a coalfield. Your legal advisor will be able to advise you of any implications of this.
Tenure & Council Tax Band - Leasehold - Not confirmed. We cannot verify the Tenure of the property as we do not have access to the documentation. Purchasers must ask their legal advisor to confirm the Tenure.
We have been advised that the lease started on the 1st January 2011 for 125 years which means there are 113 years remaining. The vendor has advised us that the service charge is currently £134.74 per month expected to change in April 2024. The ground rent the seller has advised is £100 per year. The management company is Kingston Property Services.
Council Tax Band - D taken from gov.uk January 2024.
The property is still under the NHBC guarantee which is valid until 2025.
Viewing Arrangements - BY PRIOR ARRANGEMENT THROUGH OUR MORPETH OFFICE[use Contact Agent Button]
Interested in this property?
Council tax
First listed
Over a month agoEnergy Performance Certificate
Loansdean Wood, Morpeth
Marketed by
Rickard Chartered Surveyors - Morpeth 25-27 Newgate Street Morpeth NE61 1AWPlacebuzz mortgage repayment calculator
Monthly repayment
The Est. Mortgage is for a 25 years repayment mortgage based on a 10% deposit and a 5.5% annual interest. It is only intended as a guide. Make sure you obtain accurate figures from your lender before committing to any mortgage. Your home may be repossessed if you do not keep up repayments on a mortgage.
Loansdean Wood, Morpeth - Streetview
DISCLAIMER: Property descriptions and related information displayed on this page are marketing materials provided by Rickard Chartered Surveyors - Morpeth. Placebuzz does not warrant or accept any responsibility for the accuracy or completeness of the property descriptions or related information provided here and they do not constitute property particulars. Please contact Rickard Chartered Surveyors - Morpeth for full details and further information.







