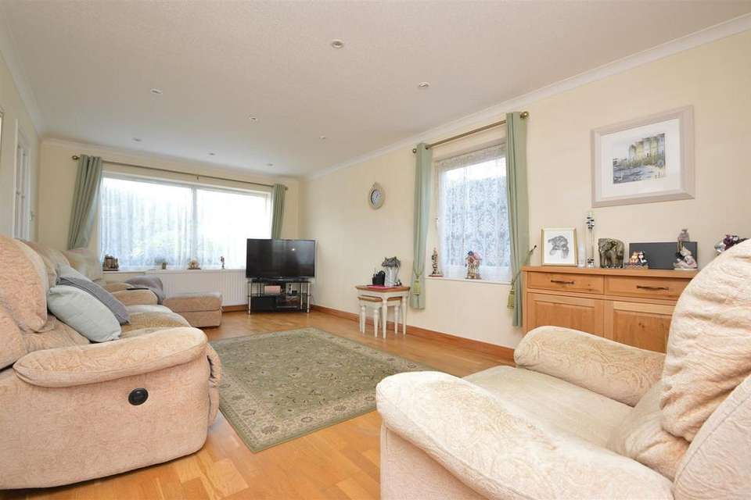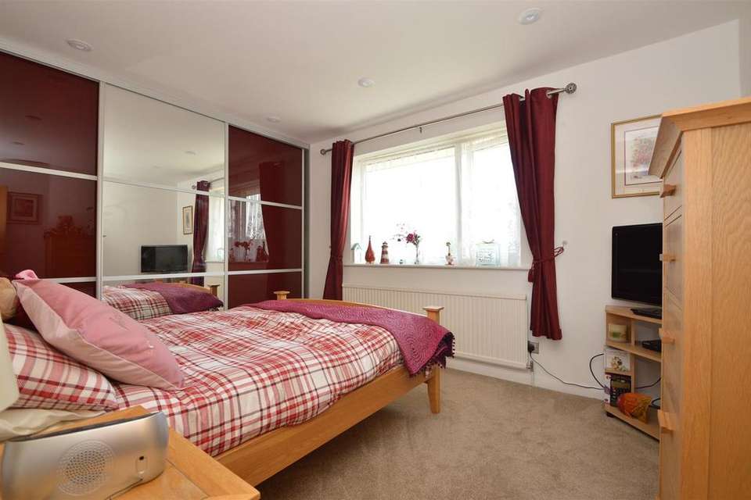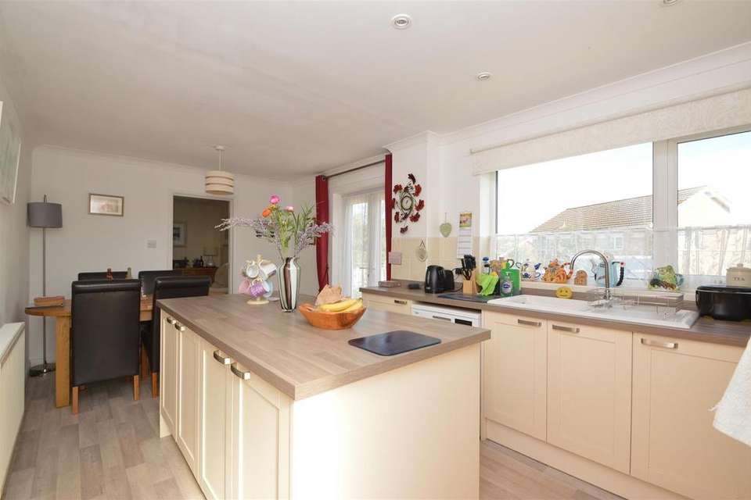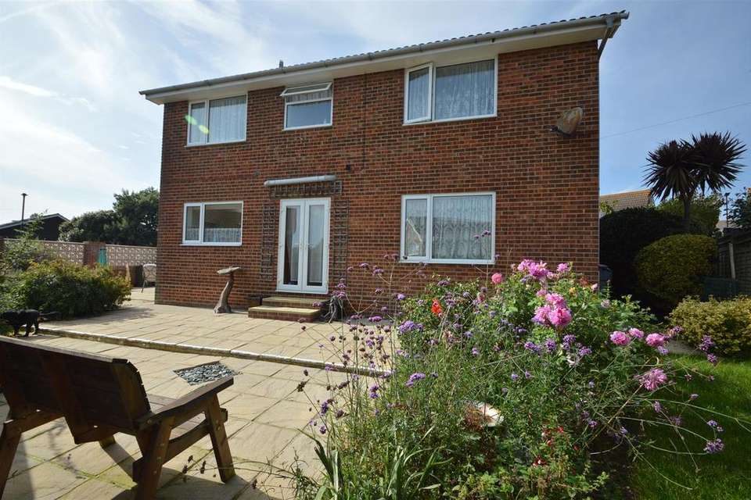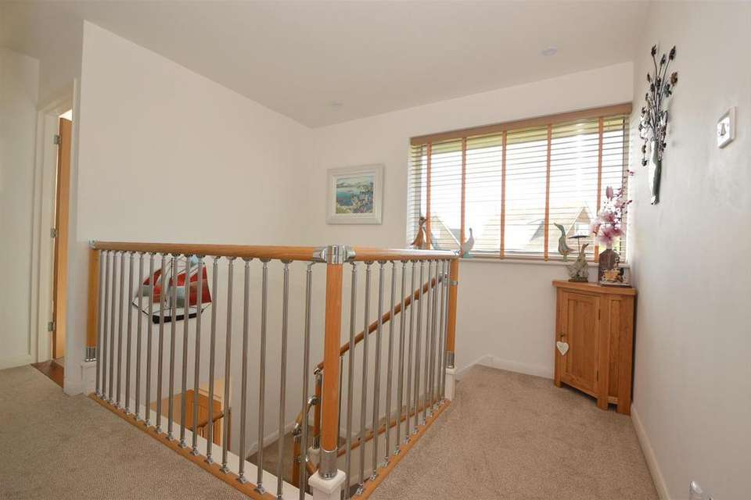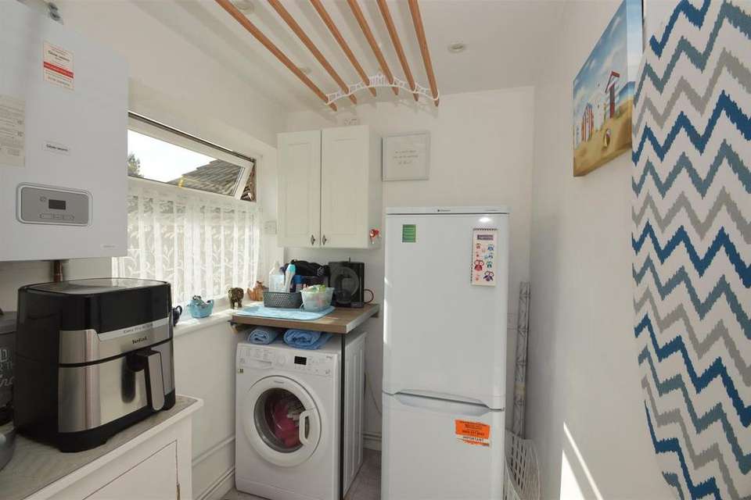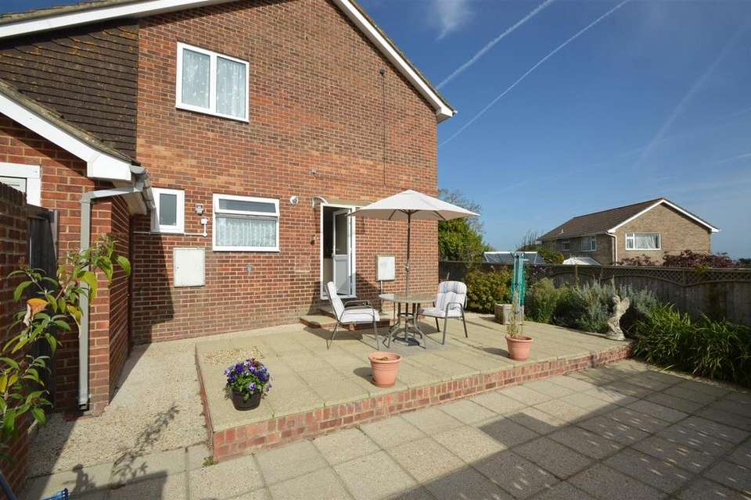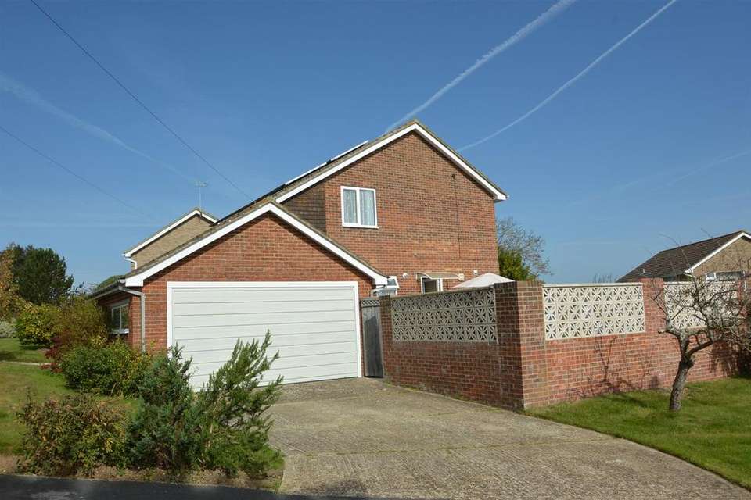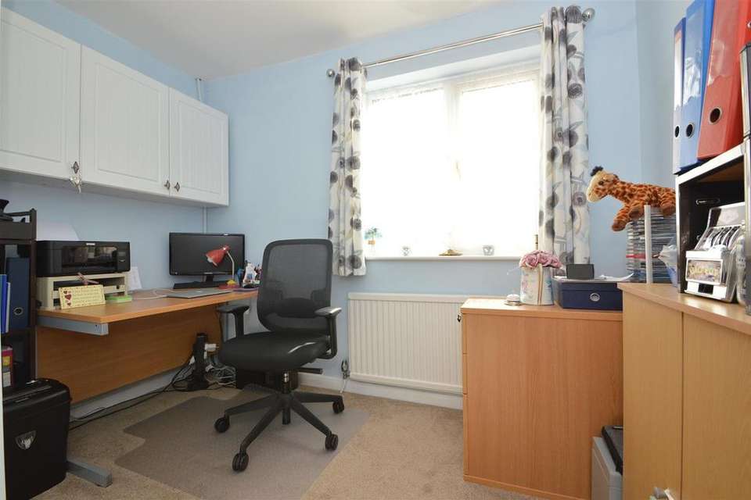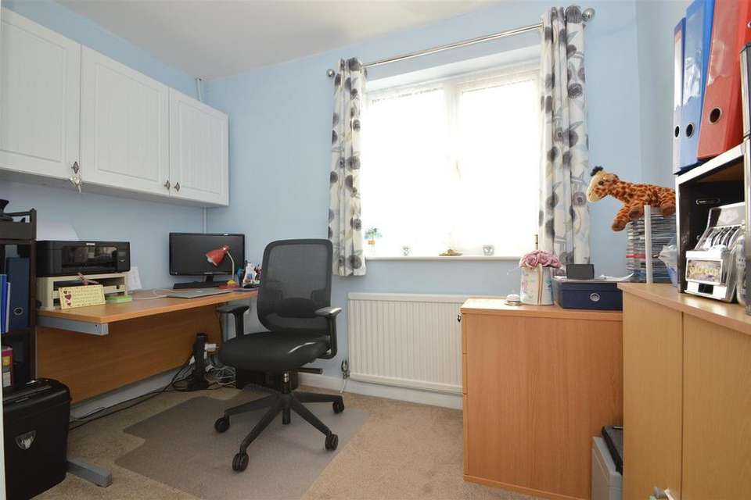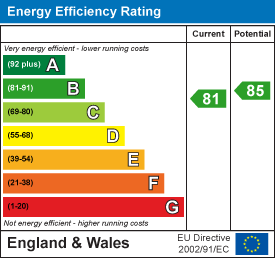4 bedroom detached house for sale
SEAVIEWdetached house
bedrooms
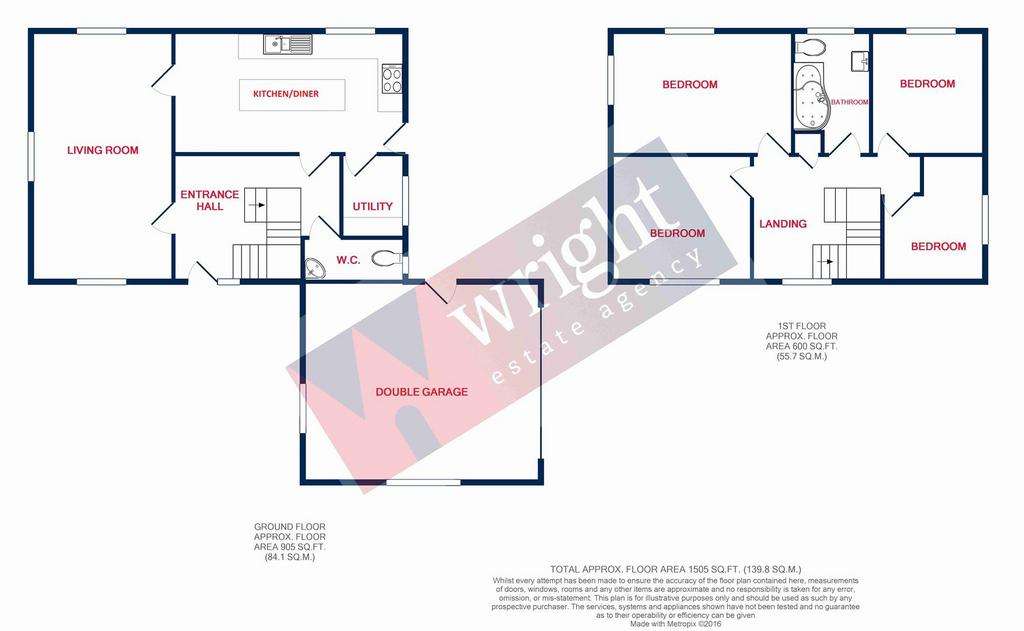
Property photos

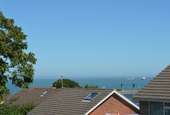

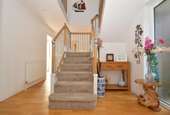
+19
Property description
Explore this property right away via our online virtual tour......................Can we interest you in a beautifully presented detached modern home situated in a pretty village by the sea? Popular with families, retirees and holiday home buyers, Seaview is a lovely place to reside and this house is a stones throw from everything it has to offer. More recent improvements include a stylish kitchen with a central island and contemporary stainless steel and polished wood balusters and handrail to the winding stairs. The solar panels ensure you will generate a handsome income each year and free electric stored in the battery. The house occupies a landscaped corner plot offering pleasant views of the surroundings and interesting views of the nearby sea to the rear. It is conveniently nestled between the village centres of both Seaview and Nettlestone with the nearest shop and bus routes just a few hundred yards away from this well placed home. On foot, the beaches of Seagrove Bay & Priory Bay are just 10 minutes from here unlocking miles of coastal walking routes and linking other villages and towns such as Ryde, which is 3 1/2 miles away following these routes. Inland from this coastal position is the surrounding countryside accessible via many footpaths and bridleways meandering for miles around. Their are several restaurants within 2 miles of this property and a short drive will see you to the principle town of Ryde which is host to a wealth retail shops and services. There is a local major supermarket in the area and currently they offer a home delivery service to make life even easier. Sound appealing?, get in touch and we can show you first hand the benefits of coastal village living and all which this property has to offer.
Entrance Hallway -
Cloakroom -
Lounge - 20' 1'' x 11' 4'' (6.12m x 3.45m) -
Kitchen/Diner - 18' 7'' x 9' 10'' (5.66m x 2.99m) -
Utility Room -
Gallery Landing -
Bedroom 1 - 12' 9'' x 9' 11'' (3.88m x 3.02m) -
Bedroom 2 - 11' 4'' x 9' 10'' (3.45m x 2.99m) -
Bedroom 3 - 9' 11'' x 8' 10'' (3.02m x 2.69m) -
Bedroom 4 - 9' 9'' x 5' 2'' (2.97m x 1.57m) -
Bathroom -
Gardens - The property occupies a generous corner plot with well kept gardens to all sides. A shrub filled front garden sweeps around to meet the enclosed garden to the side and rear. These have largely been hard landscaped as patios and sun terraces to catch the sun throughout the day. Ornamental trees and shrub beds can be found at intervals throughout bringing an array of colour to the garden. Garden tap.
Double Garage - 18' 9'' x 17' 10'' (5.71m x 5.43m) - With an up and over door, power and light. Double glazed window to side. Window to rear. Glazed door to side. Access to loft storage space. Electric consumer unit. Solar energy unit.
Solar Panels - These are owned outright by the vendors. The current tariff is paid at 60.23 pence per Kw/h. Income for 2022 was £2452.83. The income generated is paid to the vendors quarterly. A energy storage battery is constantly topped up via the solar panels to facilitate free electric even when the panels are not generating energy.
Driveway - With spaces for a further two vehicles.
Tenure - Freehold
Council Tax - BAND E
Services - Unconfirmed gas, electric, telephone, mains water, broadband - fibre available and drainage. Mobile coverage includes O2, EE, Vodaphone.
Additional Information - Standard construction. Flood risk- very low.
Agents Note - Our particulars are designed to give a fair description of the property, but if there is any point of special importance to you we will be pleased to check the information for you. None of the appliances or services have been tested, should you require to have tests carried out, we will be happy to arrange this for you. Nothing in these particulars is intended to indicate that any carpets or curtains, furnishings or fittings, electrical goods (whether wired in or not), gas fires or light fitments, or any other fixtures not expressly included, are part of the property offered for sale.
Entrance Hallway -
Cloakroom -
Lounge - 20' 1'' x 11' 4'' (6.12m x 3.45m) -
Kitchen/Diner - 18' 7'' x 9' 10'' (5.66m x 2.99m) -
Utility Room -
Gallery Landing -
Bedroom 1 - 12' 9'' x 9' 11'' (3.88m x 3.02m) -
Bedroom 2 - 11' 4'' x 9' 10'' (3.45m x 2.99m) -
Bedroom 3 - 9' 11'' x 8' 10'' (3.02m x 2.69m) -
Bedroom 4 - 9' 9'' x 5' 2'' (2.97m x 1.57m) -
Bathroom -
Gardens - The property occupies a generous corner plot with well kept gardens to all sides. A shrub filled front garden sweeps around to meet the enclosed garden to the side and rear. These have largely been hard landscaped as patios and sun terraces to catch the sun throughout the day. Ornamental trees and shrub beds can be found at intervals throughout bringing an array of colour to the garden. Garden tap.
Double Garage - 18' 9'' x 17' 10'' (5.71m x 5.43m) - With an up and over door, power and light. Double glazed window to side. Window to rear. Glazed door to side. Access to loft storage space. Electric consumer unit. Solar energy unit.
Solar Panels - These are owned outright by the vendors. The current tariff is paid at 60.23 pence per Kw/h. Income for 2022 was £2452.83. The income generated is paid to the vendors quarterly. A energy storage battery is constantly topped up via the solar panels to facilitate free electric even when the panels are not generating energy.
Driveway - With spaces for a further two vehicles.
Tenure - Freehold
Council Tax - BAND E
Services - Unconfirmed gas, electric, telephone, mains water, broadband - fibre available and drainage. Mobile coverage includes O2, EE, Vodaphone.
Additional Information - Standard construction. Flood risk- very low.
Agents Note - Our particulars are designed to give a fair description of the property, but if there is any point of special importance to you we will be pleased to check the information for you. None of the appliances or services have been tested, should you require to have tests carried out, we will be happy to arrange this for you. Nothing in these particulars is intended to indicate that any carpets or curtains, furnishings or fittings, electrical goods (whether wired in or not), gas fires or light fitments, or any other fixtures not expressly included, are part of the property offered for sale.
Interested in this property?
Council tax
First listed
Over a month agoEnergy Performance Certificate
SEAVIEW
Marketed by
The Wright Estate Agency - Ryde 187 High Street Ryde PO33 2PNPlacebuzz mortgage repayment calculator
Monthly repayment
The Est. Mortgage is for a 25 years repayment mortgage based on a 10% deposit and a 5.5% annual interest. It is only intended as a guide. Make sure you obtain accurate figures from your lender before committing to any mortgage. Your home may be repossessed if you do not keep up repayments on a mortgage.
SEAVIEW - Streetview
DISCLAIMER: Property descriptions and related information displayed on this page are marketing materials provided by The Wright Estate Agency - Ryde. Placebuzz does not warrant or accept any responsibility for the accuracy or completeness of the property descriptions or related information provided here and they do not constitute property particulars. Please contact The Wright Estate Agency - Ryde for full details and further information.



