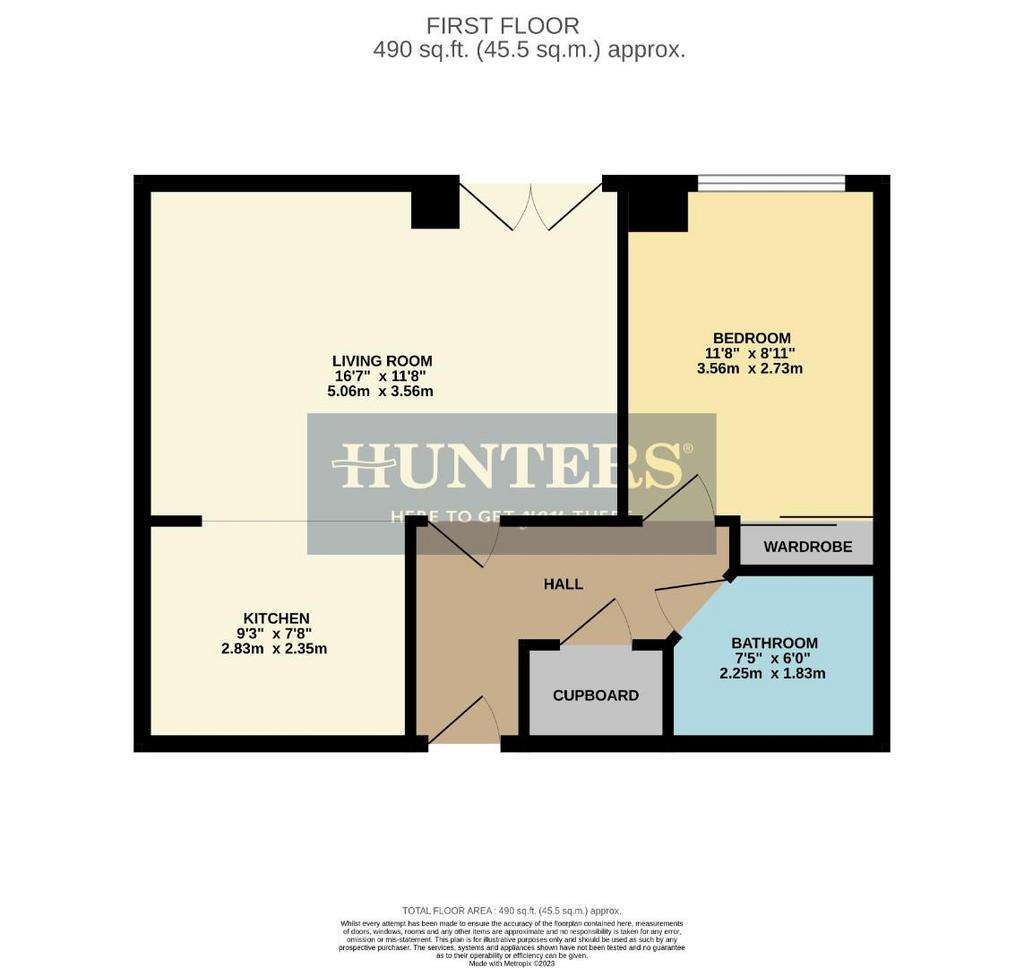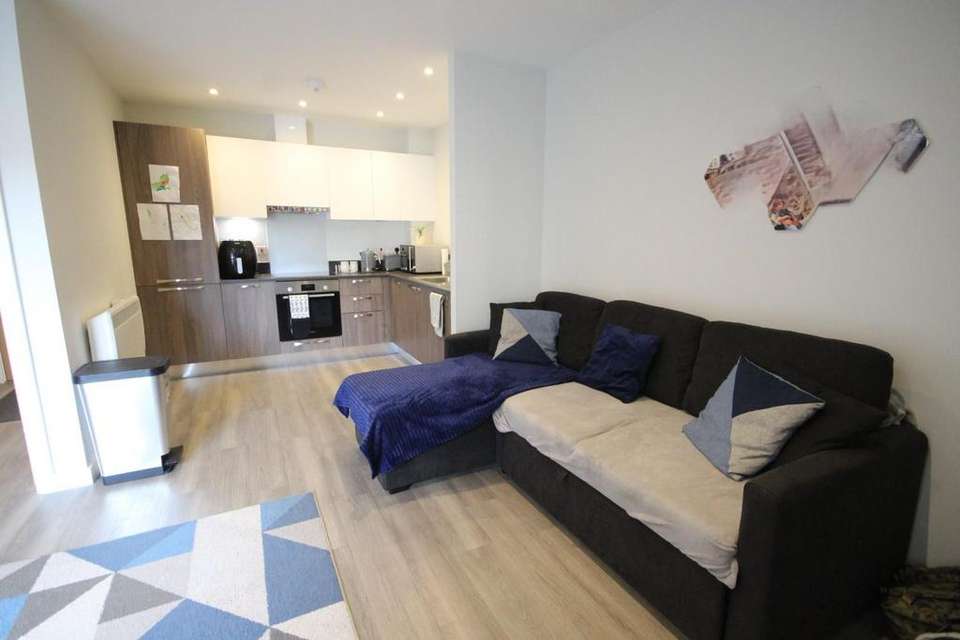1 bedroom flat for sale
East Grinstead, RH19flat
bedroom

Property photos




+9
Property description
Hunters are pleased to present this wonderful, one bedroom, first floor apartment in an exclusive and desirable development close to both the train station and all town centre amenities.
The large open plan living room and kitchen is perfect for relaxing and entertaining whilst the double bedroom comes complete with a large integrated wardrobe. Both the bathroom and kitchen offer stylish design and an enviable specification and the property is presented in excellent order throughout.
Farringdon House is an exclusive development situated down a quiet side-street, very close to all transport links. Perfect to commute to central London effortlessly, while the nearby M23 puts Gatwick and the M25 within easy reach. A passenger lift services every floor including the basement level which provides secure allocated parking along with cycle storage.
With no onward chain this wonderful apartment is sure to prove popular so call today to arrange your viewing.
Hunters are proud to present this wonderful first floor, one bedroom apartment with allocated and secure parking. Part of an exclusive and sought after development of 42 exceptional apartments. this property is superbly located for both the train station and town centre amenities.
The open plan living room is perfect for relaxing or entertaining and both kitchen and bathroom are stylishly finished to a very high standard whilst the bedroom is well proportioned and comes complete with an integrated double wardrobe.
Parking at Farringdon House is provided in the undercroft along with secure cycle storage and both can be easily accessed via the passenger lift to all floors. This property is being sold with no onward chain and is certain to prove popular with buyers, so to arrange your exclusive viewing call Hunters at your earliest convenience.
Hallway - 3..35.00m (max) x 2.36m (max) - Amtico flooring, LED lighting, radiator, cupboard containing water heater and washer dryer, door entry intercom system
Living Room - 3.55m x 5.04m - Amtico flooring, LED spot lighting, 2 x tv/phone connection points, radiator, juliet balcony
Kitchen - 2.36m x 2.82m - Amtico flooring, LED spot lighting, Contrasting wall and floor units,Bosch integrated appliances including fridge/freezer, dishwasher, electric oven, induction hob, hood, laminate worktop, glass splashback, stainless steel sink/drainer
Bedroom - 3.05m x 2.73m - Carpeted throughout, built in mirrored wardrobe with sliding doors, LED lighting, double glazed window, radiator
Bathroom - 2.12m x 1.80m - Modern suite comprising bath with large head shower, glass shower screen, feature tiling, composite basin and worktop, WC with concealed cystern, storage under basin, LED lighting, chrome towel radiator
The large open plan living room and kitchen is perfect for relaxing and entertaining whilst the double bedroom comes complete with a large integrated wardrobe. Both the bathroom and kitchen offer stylish design and an enviable specification and the property is presented in excellent order throughout.
Farringdon House is an exclusive development situated down a quiet side-street, very close to all transport links. Perfect to commute to central London effortlessly, while the nearby M23 puts Gatwick and the M25 within easy reach. A passenger lift services every floor including the basement level which provides secure allocated parking along with cycle storage.
With no onward chain this wonderful apartment is sure to prove popular so call today to arrange your viewing.
Hunters are proud to present this wonderful first floor, one bedroom apartment with allocated and secure parking. Part of an exclusive and sought after development of 42 exceptional apartments. this property is superbly located for both the train station and town centre amenities.
The open plan living room is perfect for relaxing or entertaining and both kitchen and bathroom are stylishly finished to a very high standard whilst the bedroom is well proportioned and comes complete with an integrated double wardrobe.
Parking at Farringdon House is provided in the undercroft along with secure cycle storage and both can be easily accessed via the passenger lift to all floors. This property is being sold with no onward chain and is certain to prove popular with buyers, so to arrange your exclusive viewing call Hunters at your earliest convenience.
Hallway - 3..35.00m (max) x 2.36m (max) - Amtico flooring, LED lighting, radiator, cupboard containing water heater and washer dryer, door entry intercom system
Living Room - 3.55m x 5.04m - Amtico flooring, LED spot lighting, 2 x tv/phone connection points, radiator, juliet balcony
Kitchen - 2.36m x 2.82m - Amtico flooring, LED spot lighting, Contrasting wall and floor units,Bosch integrated appliances including fridge/freezer, dishwasher, electric oven, induction hob, hood, laminate worktop, glass splashback, stainless steel sink/drainer
Bedroom - 3.05m x 2.73m - Carpeted throughout, built in mirrored wardrobe with sliding doors, LED lighting, double glazed window, radiator
Bathroom - 2.12m x 1.80m - Modern suite comprising bath with large head shower, glass shower screen, feature tiling, composite basin and worktop, WC with concealed cystern, storage under basin, LED lighting, chrome towel radiator
Interested in this property?
Council tax
First listed
Over a month agoEnergy Performance Certificate
East Grinstead, RH19
Marketed by
Hunters - East Grinstead 127 London Road, East Grinstead West Sussex RH19 1EQCall agent on 01342 314156
Placebuzz mortgage repayment calculator
Monthly repayment
The Est. Mortgage is for a 25 years repayment mortgage based on a 10% deposit and a 5.5% annual interest. It is only intended as a guide. Make sure you obtain accurate figures from your lender before committing to any mortgage. Your home may be repossessed if you do not keep up repayments on a mortgage.
East Grinstead, RH19 - Streetview
DISCLAIMER: Property descriptions and related information displayed on this page are marketing materials provided by Hunters - East Grinstead. Placebuzz does not warrant or accept any responsibility for the accuracy or completeness of the property descriptions or related information provided here and they do not constitute property particulars. Please contact Hunters - East Grinstead for full details and further information.














