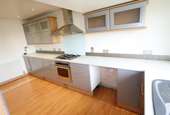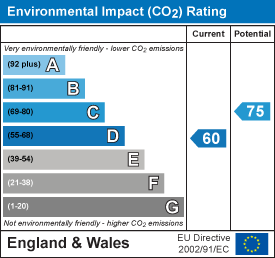3 bedroom semi-detached house for sale
Greatstone, New Romneysemi-detached house
bedrooms
Property photos




+12
Property description
Three bedroom semi detached house with good size rear garden located in Greatstone.
The property comprises of kitchen, dining room, separate office space and a dual aspect lounge with patio doors into the garden which is mainly laid to lawn with a large pond. Upstairs there are three bedrooms and shower room.
Off road parking for several cars to the front.
Porch - 3.119 x 1.884 (max approx) (10'2" x 6'2" (max appr - uPVC double glazed door and window panel. Laminate floor. Stairs. Door to;
Kitchen - 5.171 x 2.617 (max approx) (16'11" x 8'7" (max app - Range of cupboards and drawers under and matching cupboards over. Rolled edge worktop. Six ring gas hob. Diplomat electric oven. integral Hotpoint dishwasher. Integral under counter fridge. Extractor hood. 1 1/2 sink and drainer. Space and plumbing for washing machine. Laminate flooring.
Dining Room - 5.861 x 4.155 (max approx) (19'2" x 13'7" (max app - L shaped room. Laminate floor. Two radiators. Telephone point. uPVC door to side of property.
Office - 3.214 x 2.174 (max approx) (10'6" x 7'1" (max appr - Laminate flooring. Dual aspect windows. L shaped worktop. Baxi boiler and heating controls.
Lounge - 5.502 x 3.284 (max approx) (18'0" x 10'9" (max ap - Dual aspect room. Velux windows. Wall lights. Laminate floor. Double radiator. Danfoss thermostat. Sliding patio door to garden.
Landing - Cupboard with shelving. Carpet. Loft hatch
Bedroom - 3.571 x 3.011 (max approx) (11'8" x 9'10" (max app - Hard wood floor. Radiator. Sliding mirrored door wardrobe with a range of shelving and rails.
Bedroom - 3.742 x 3.662 (max approx) (12'3" x 12'0" (max app - Hard wood floor. Radiator. Aerial lead.
Bedroom - 2.637 x 1.960 (excluding cupboard) (8'7" x 6'5" (e - Cupboard over stairs with shelf and rail. Airmaster electric radiator. Carpet. Radiator.
Bathroom - 2.299 x 2.108 (max approx) (7'6" x 6'10" (max appr - Large walk in shower unit with glass door and panel. Corner sink. High level traditional W/C. Fully tiled walls. Laminate flooring.
Outside - Front: Brick driveway for several cars. Laid to lawn.
Rear: Small patio area. Mature garden with trees and shrubs. Shed. Large pond.
The property comprises of kitchen, dining room, separate office space and a dual aspect lounge with patio doors into the garden which is mainly laid to lawn with a large pond. Upstairs there are three bedrooms and shower room.
Off road parking for several cars to the front.
Porch - 3.119 x 1.884 (max approx) (10'2" x 6'2" (max appr - uPVC double glazed door and window panel. Laminate floor. Stairs. Door to;
Kitchen - 5.171 x 2.617 (max approx) (16'11" x 8'7" (max app - Range of cupboards and drawers under and matching cupboards over. Rolled edge worktop. Six ring gas hob. Diplomat electric oven. integral Hotpoint dishwasher. Integral under counter fridge. Extractor hood. 1 1/2 sink and drainer. Space and plumbing for washing machine. Laminate flooring.
Dining Room - 5.861 x 4.155 (max approx) (19'2" x 13'7" (max app - L shaped room. Laminate floor. Two radiators. Telephone point. uPVC door to side of property.
Office - 3.214 x 2.174 (max approx) (10'6" x 7'1" (max appr - Laminate flooring. Dual aspect windows. L shaped worktop. Baxi boiler and heating controls.
Lounge - 5.502 x 3.284 (max approx) (18'0" x 10'9" (max ap - Dual aspect room. Velux windows. Wall lights. Laminate floor. Double radiator. Danfoss thermostat. Sliding patio door to garden.
Landing - Cupboard with shelving. Carpet. Loft hatch
Bedroom - 3.571 x 3.011 (max approx) (11'8" x 9'10" (max app - Hard wood floor. Radiator. Sliding mirrored door wardrobe with a range of shelving and rails.
Bedroom - 3.742 x 3.662 (max approx) (12'3" x 12'0" (max app - Hard wood floor. Radiator. Aerial lead.
Bedroom - 2.637 x 1.960 (excluding cupboard) (8'7" x 6'5" (e - Cupboard over stairs with shelf and rail. Airmaster electric radiator. Carpet. Radiator.
Bathroom - 2.299 x 2.108 (max approx) (7'6" x 6'10" (max appr - Large walk in shower unit with glass door and panel. Corner sink. High level traditional W/C. Fully tiled walls. Laminate flooring.
Outside - Front: Brick driveway for several cars. Laid to lawn.
Rear: Small patio area. Mature garden with trees and shrubs. Shed. Large pond.
Interested in this property?
Council tax
First listed
Over a month agoEnergy Performance Certificate
Greatstone, New Romney
Marketed by
Shaw Rabson & Co - New Romney 61 High Street New Romney, Kent TN28 8AHPlacebuzz mortgage repayment calculator
Monthly repayment
The Est. Mortgage is for a 25 years repayment mortgage based on a 10% deposit and a 5.5% annual interest. It is only intended as a guide. Make sure you obtain accurate figures from your lender before committing to any mortgage. Your home may be repossessed if you do not keep up repayments on a mortgage.
Greatstone, New Romney - Streetview
DISCLAIMER: Property descriptions and related information displayed on this page are marketing materials provided by Shaw Rabson & Co - New Romney. Placebuzz does not warrant or accept any responsibility for the accuracy or completeness of the property descriptions or related information provided here and they do not constitute property particulars. Please contact Shaw Rabson & Co - New Romney for full details and further information.

















