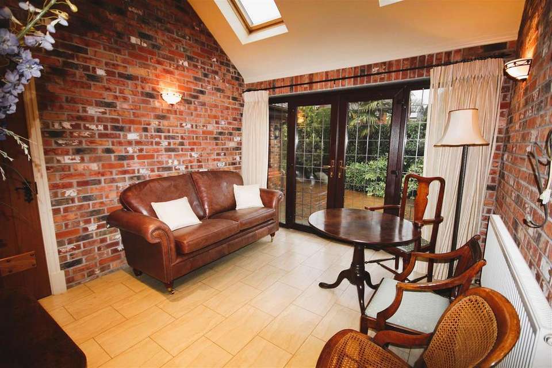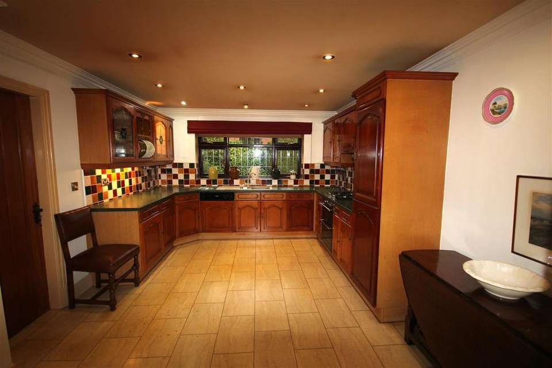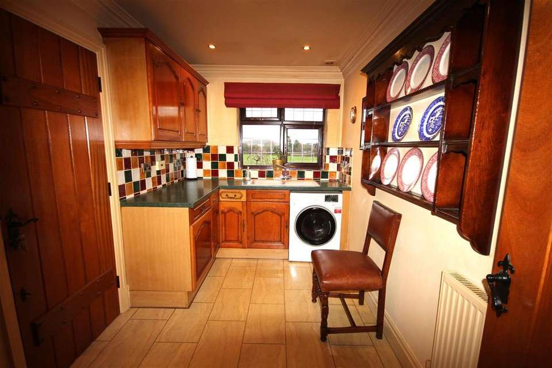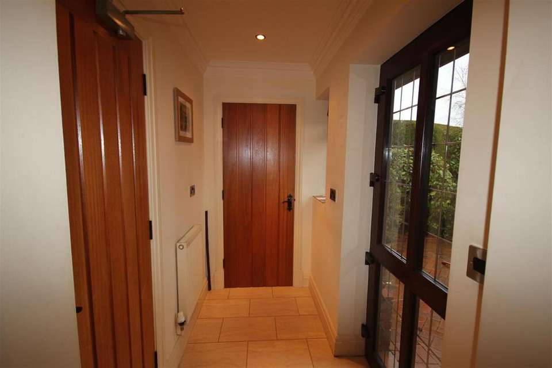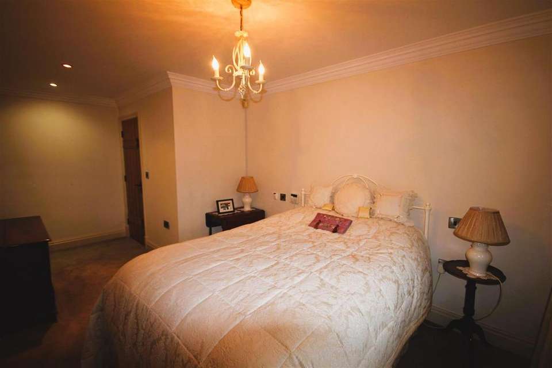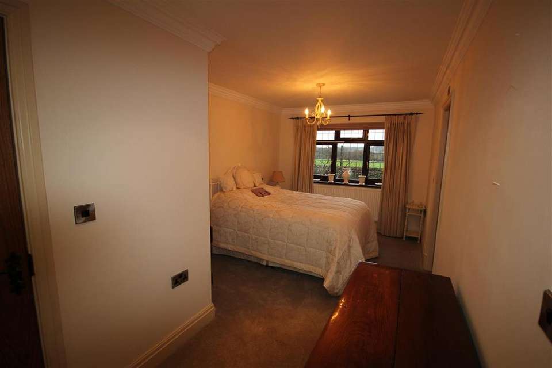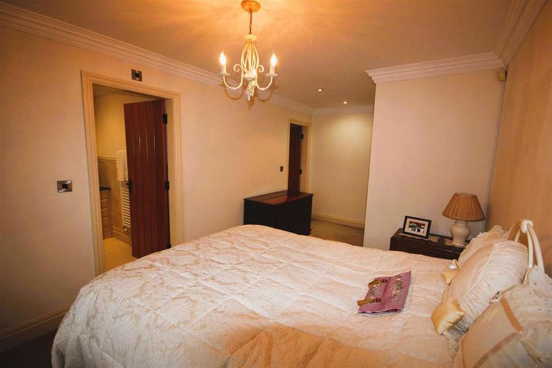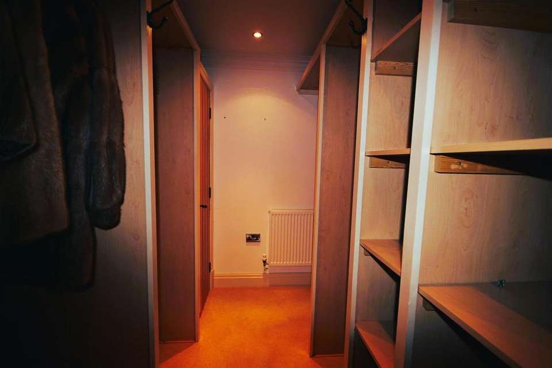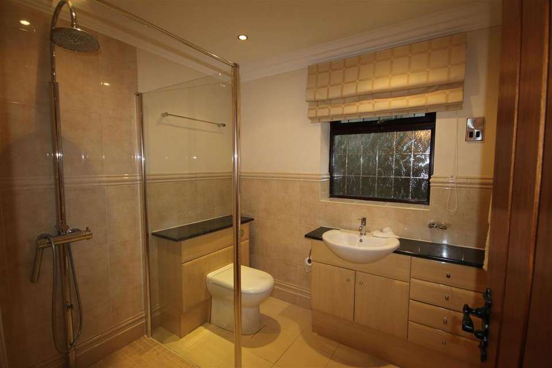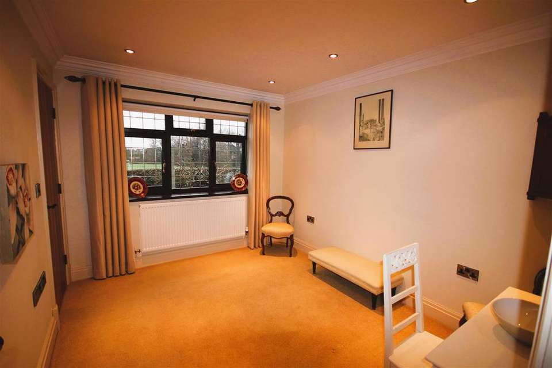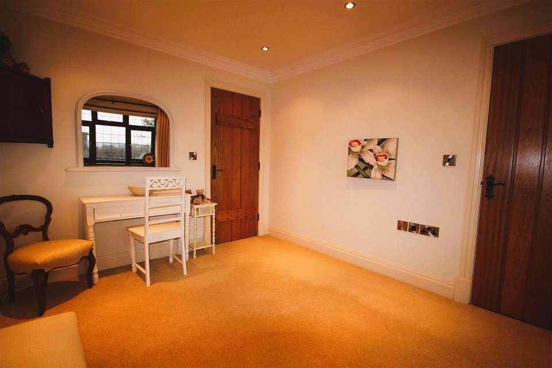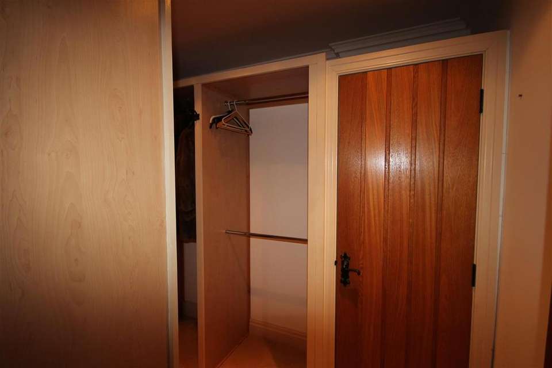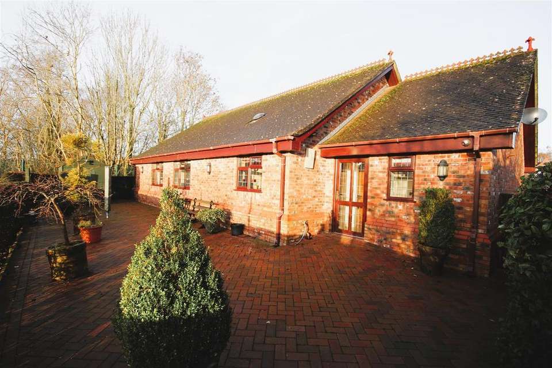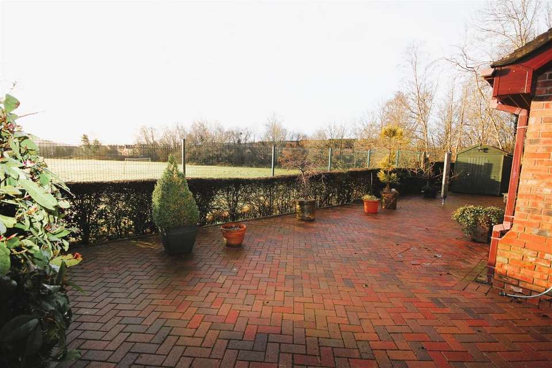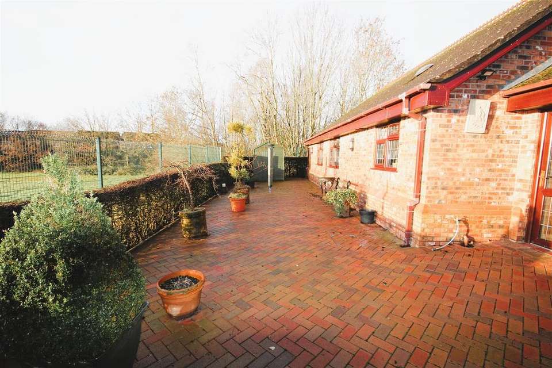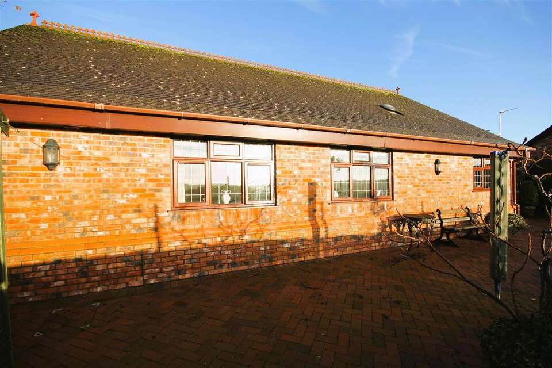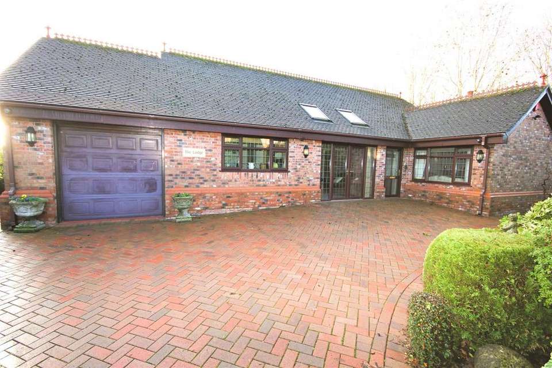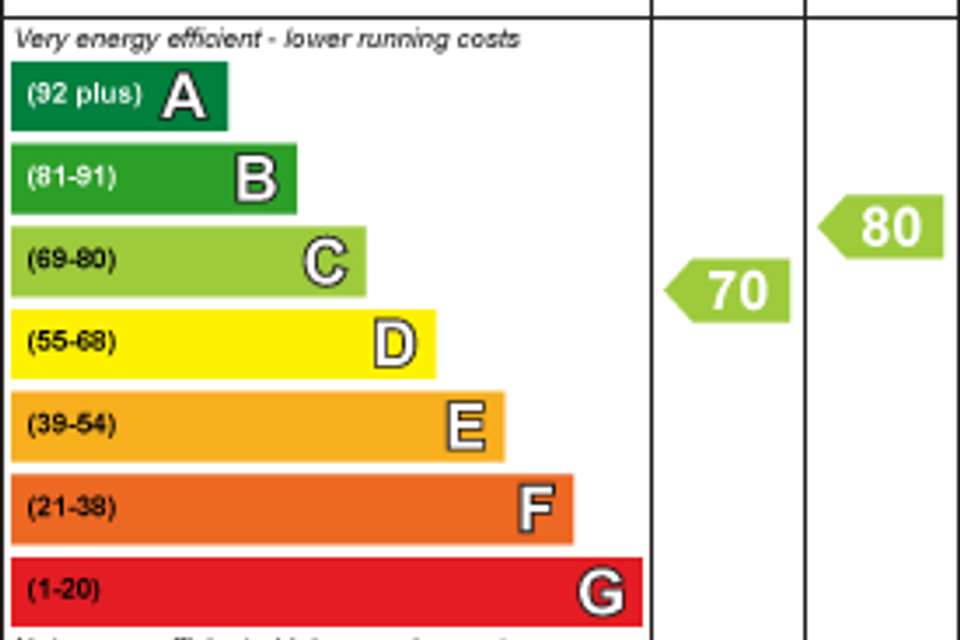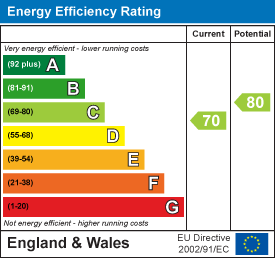3 bedroom detached bungalow for sale
Glebe Road, Cheadlebungalow
bedrooms
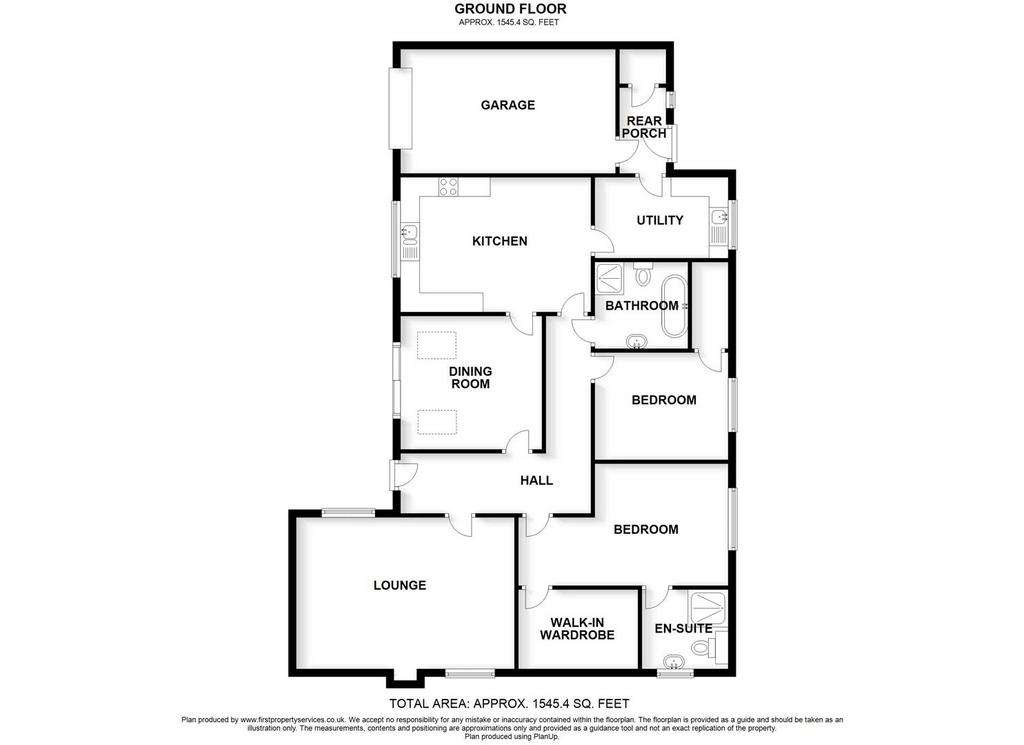
Property photos

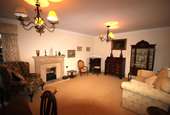
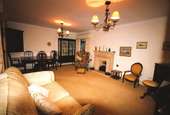
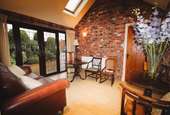
+18
Property description
Welcome to this exquisite, detached architect-designed bungalow nestled on the outskirts of Cheadle Town Centre, offering the perfect blend of convenience and tranquility. This stunning property boasts an array of delightful features that cater to comfort, space, and modern living.
As you step through the entrance hall, you're greeted by a sense of openness and style. The spacious lounge invites you in, while the adjoining sun lounge/bedroom provides versatility and a serene spot for relaxation or extra accommodation. The kitchen/dining area, adorned with a meticulously maintained dark wooden kitchen, presents an opportunity for personalisation and enhancement to suit your traditional taste, offering a perfect canvas to create the kitchen of your dreams.
Moving through the inner passage, you'll find a utility room and a rear entrance hall leading to the garage, providing seamless access and convenience. The master bedroom is a sanctuary in itself, boasting an en-suite shower room and a dressing room, ensuring luxury and privacy. Additionally, there's a second bedroom and a well-appointed bathroom.
Outside, the property delights with its beautifully landscaped gardens enveloping the residence, offering a serene and private outdoor space. The block-paved driveway provides ample parking, ensuring both convenience and ease for you and your guests.
The location of this bungalow is unparalleled, situated conveniently on the cusp of Cheadle Town Centre, allowing easy access to amenities while maintaining a peaceful residential setting. The property's unique architectural design, combined with the potential for modern upgrades, presents an exciting opportunity for those seeking a blend of character and customisation. *NO UPWARD CHAIN*
The Accommodation Comprises -
Entrance Hall - 4.78m x 1.50m (15'8" x 4'11") - Step into the inviting Entrance Hall of this detached architect-designed bungalow, featuring a practical radiator and a secure UPVC entrance door.
Lounge - 5.66m x 3.94m (18'7" x 12'11" ) - The lounge is spacious and inviting, where elegance meets comfort. The focal point of this room is the exquisite stone Adam style fireplace, complemented by a coal effect living flame gas fire, creating a cosy and inviting atmosphere.
Two UPVC windows grace the Lounge, inviting natural light to dance across the space, highlighting its charm and warmth.
Sun Lounge/ Bedroom Three - 3.68m x 3.20m (12'1" x 10'6") - The Sun Lounge is versatile and is a space with different possibilities, adorned with a radiator and featuring UPVC patio doors complemented with side windows. The room boasts elegant brick feature walls that add character and charm and two velux windows enhancing further natural light into the room.
Inner Passage - 1.17m x 5.26m (3'10" x 17'3" ) - With radiator.
Kitchen/ Dining Room - 4.75m x 3.61m (max) (15'7" x 11'10" (max) ) - Welcome to the stylish Kitchen/Dining Area of this impressive bungalow. The kitchen boasts sleek dark wood units, including storage, display cabinets, and drawers, all paired with a dark worktop. It features an inset sink under a UPVC window with a mixer tap and drainer, complemented by modern appliances such as a Stoves built-in electric double oven, gas hob, and extractor.
Integrated Bosch dishwasher, fridge, and freezer offer seamless functionality within the space. Tiled walls, a tiled floor, and recessed spotlighting add to the room's practicality and modern appeal. With a radiator for comfort and easy access to the Utility Room, this kitchen is both functional and perfectly sized for modern living.
Utility Room - 3.45m x 2.08m (11'4" x 6'10") - Featuring a functional inset sink with a mixer tap, it's seamlessly integrated into a compact range of matching kitchen units. The room is well-appointed with a radiator, part-tiled walls, and a tiled floor, exuding both durability and aesthetic appeal. Natural light filters through the window, enhancing the space, while plumbing for an automatic washing machine adds to the room's functionality. Spotlighting completes the utility area, ensuring a well-lit and efficient space for various household tasks.
Rear Entrance Hall - 1.32m x 2.54m (4'4" x 8'4" ) - Features a radiator, tiled floor, UPVC window and door, recessed spotlights, internal garage access, and a built-in cupboard housing the hot water cylinder.
Master Bedroom - 5.44m x 2.82m (17'10" x 9'3" ) - The master offers comfort and simplicity. Featuring a radiator for warmth and a UPVC window allowing natural light to brighten the room, it provides a cosy and inviting atmosphere.
En-Suite Shower Room - 2.26m x 2.03m (7'5" x 6'8" ) - The en-suite offers a a wash hand basin with a vanity unit, low flush WC adds convenience, while the plumbed-in shower with a side screen provides a refreshing space for personal care. Part-tiled walls and a tiled floor not only enhance the aesthetics but also ensure easy maintenance. Recessed spot lighting complements the space, adding a modern touch and providing ample illumination.
Walk In Wardrobe - 3.00m x 2.03m (9'10" x 6'8" ) - The room has been designed with practicality in mind, offering ample storage space to organise clothing and accessories efficiently. Recessed spotlights add a modern touch and a radiator finishes the space.
Bedroom Two - 3.40m x 2.79m (11'2" x 9'2" ) - Bedroom Two features another walk-in wardrobe for storage convenience, a radiator for warmth, and spot lighting, creating a cosy ambiance. The UPVC window allows natural light.
Bathroom - 2.26m x 2.18m (7'5" x 7'2") - A fully tiled shower cubicle with a plumbed-in shower, a free-standing bath with a mixer tap and a wash hand basin with vanity unit underneath adds an elegant touch, combining style with practicality. The low flush WC contributes to the room's convenience, while a mirrored cabinet with lighting enhances functionality and provides storage. A feature radiator not only adds to the aesthetics but also ensures comfort.
The room boasts a tiled floor and part-tiled walls, both easy to maintain and visually appealing, complemented by spotlights that add to the modern and well-lit ambiance.
Outside - Captivating a highly sought-after location, offering the perfect blend of convenience and tranquility. Situated within walking distance to local amenities and the town center, its accessibility adds immense value to everyday living.
As you approach, you're greeted by a beautifully crafted block-paved driveway. The driveway, surrounded by an established hedge, not only provides ample parking but also enhances privacy and curb appeal.
At the rear, the bungalow continues to impress with a low-maintenance block-paved garden, designed for both functionality and aesthetics. Its design ensures easy upkeep, allowing you to enjoy the outdoor area with minimal maintenance.
Services - All mains services are connected. The Property has the benefit of GAS CENTRAL HEATING and UPVC DOUBLE GLAZING.
Tenure - We are informed by the Vendors that the property is Freehold, but this has not been verified and confirmation will be forthcoming from the Vendors Solicitors during normal pre-contract enquiries.
Viewing - Strictly by appointment through the Agents, Kevin Ford & Co Ltd, 19 High Street, Cheadle, Stoke-on-Trent, Staffordshire, ST10 1AA[use Contact Agent Button].
Mortgage - Kevin Ford & Co Ltd operate a FREE financial & mortgage advisory service and will be only happy to provide you with a quotation whether or not you are buying through our Office.
Agents Note - None of these services, built in appliances, or where applicable, central heating systems have been tested by the Agents and we are unable to comment on their serviceability.
As you step through the entrance hall, you're greeted by a sense of openness and style. The spacious lounge invites you in, while the adjoining sun lounge/bedroom provides versatility and a serene spot for relaxation or extra accommodation. The kitchen/dining area, adorned with a meticulously maintained dark wooden kitchen, presents an opportunity for personalisation and enhancement to suit your traditional taste, offering a perfect canvas to create the kitchen of your dreams.
Moving through the inner passage, you'll find a utility room and a rear entrance hall leading to the garage, providing seamless access and convenience. The master bedroom is a sanctuary in itself, boasting an en-suite shower room and a dressing room, ensuring luxury and privacy. Additionally, there's a second bedroom and a well-appointed bathroom.
Outside, the property delights with its beautifully landscaped gardens enveloping the residence, offering a serene and private outdoor space. The block-paved driveway provides ample parking, ensuring both convenience and ease for you and your guests.
The location of this bungalow is unparalleled, situated conveniently on the cusp of Cheadle Town Centre, allowing easy access to amenities while maintaining a peaceful residential setting. The property's unique architectural design, combined with the potential for modern upgrades, presents an exciting opportunity for those seeking a blend of character and customisation. *NO UPWARD CHAIN*
The Accommodation Comprises -
Entrance Hall - 4.78m x 1.50m (15'8" x 4'11") - Step into the inviting Entrance Hall of this detached architect-designed bungalow, featuring a practical radiator and a secure UPVC entrance door.
Lounge - 5.66m x 3.94m (18'7" x 12'11" ) - The lounge is spacious and inviting, where elegance meets comfort. The focal point of this room is the exquisite stone Adam style fireplace, complemented by a coal effect living flame gas fire, creating a cosy and inviting atmosphere.
Two UPVC windows grace the Lounge, inviting natural light to dance across the space, highlighting its charm and warmth.
Sun Lounge/ Bedroom Three - 3.68m x 3.20m (12'1" x 10'6") - The Sun Lounge is versatile and is a space with different possibilities, adorned with a radiator and featuring UPVC patio doors complemented with side windows. The room boasts elegant brick feature walls that add character and charm and two velux windows enhancing further natural light into the room.
Inner Passage - 1.17m x 5.26m (3'10" x 17'3" ) - With radiator.
Kitchen/ Dining Room - 4.75m x 3.61m (max) (15'7" x 11'10" (max) ) - Welcome to the stylish Kitchen/Dining Area of this impressive bungalow. The kitchen boasts sleek dark wood units, including storage, display cabinets, and drawers, all paired with a dark worktop. It features an inset sink under a UPVC window with a mixer tap and drainer, complemented by modern appliances such as a Stoves built-in electric double oven, gas hob, and extractor.
Integrated Bosch dishwasher, fridge, and freezer offer seamless functionality within the space. Tiled walls, a tiled floor, and recessed spotlighting add to the room's practicality and modern appeal. With a radiator for comfort and easy access to the Utility Room, this kitchen is both functional and perfectly sized for modern living.
Utility Room - 3.45m x 2.08m (11'4" x 6'10") - Featuring a functional inset sink with a mixer tap, it's seamlessly integrated into a compact range of matching kitchen units. The room is well-appointed with a radiator, part-tiled walls, and a tiled floor, exuding both durability and aesthetic appeal. Natural light filters through the window, enhancing the space, while plumbing for an automatic washing machine adds to the room's functionality. Spotlighting completes the utility area, ensuring a well-lit and efficient space for various household tasks.
Rear Entrance Hall - 1.32m x 2.54m (4'4" x 8'4" ) - Features a radiator, tiled floor, UPVC window and door, recessed spotlights, internal garage access, and a built-in cupboard housing the hot water cylinder.
Master Bedroom - 5.44m x 2.82m (17'10" x 9'3" ) - The master offers comfort and simplicity. Featuring a radiator for warmth and a UPVC window allowing natural light to brighten the room, it provides a cosy and inviting atmosphere.
En-Suite Shower Room - 2.26m x 2.03m (7'5" x 6'8" ) - The en-suite offers a a wash hand basin with a vanity unit, low flush WC adds convenience, while the plumbed-in shower with a side screen provides a refreshing space for personal care. Part-tiled walls and a tiled floor not only enhance the aesthetics but also ensure easy maintenance. Recessed spot lighting complements the space, adding a modern touch and providing ample illumination.
Walk In Wardrobe - 3.00m x 2.03m (9'10" x 6'8" ) - The room has been designed with practicality in mind, offering ample storage space to organise clothing and accessories efficiently. Recessed spotlights add a modern touch and a radiator finishes the space.
Bedroom Two - 3.40m x 2.79m (11'2" x 9'2" ) - Bedroom Two features another walk-in wardrobe for storage convenience, a radiator for warmth, and spot lighting, creating a cosy ambiance. The UPVC window allows natural light.
Bathroom - 2.26m x 2.18m (7'5" x 7'2") - A fully tiled shower cubicle with a plumbed-in shower, a free-standing bath with a mixer tap and a wash hand basin with vanity unit underneath adds an elegant touch, combining style with practicality. The low flush WC contributes to the room's convenience, while a mirrored cabinet with lighting enhances functionality and provides storage. A feature radiator not only adds to the aesthetics but also ensures comfort.
The room boasts a tiled floor and part-tiled walls, both easy to maintain and visually appealing, complemented by spotlights that add to the modern and well-lit ambiance.
Outside - Captivating a highly sought-after location, offering the perfect blend of convenience and tranquility. Situated within walking distance to local amenities and the town center, its accessibility adds immense value to everyday living.
As you approach, you're greeted by a beautifully crafted block-paved driveway. The driveway, surrounded by an established hedge, not only provides ample parking but also enhances privacy and curb appeal.
At the rear, the bungalow continues to impress with a low-maintenance block-paved garden, designed for both functionality and aesthetics. Its design ensures easy upkeep, allowing you to enjoy the outdoor area with minimal maintenance.
Services - All mains services are connected. The Property has the benefit of GAS CENTRAL HEATING and UPVC DOUBLE GLAZING.
Tenure - We are informed by the Vendors that the property is Freehold, but this has not been verified and confirmation will be forthcoming from the Vendors Solicitors during normal pre-contract enquiries.
Viewing - Strictly by appointment through the Agents, Kevin Ford & Co Ltd, 19 High Street, Cheadle, Stoke-on-Trent, Staffordshire, ST10 1AA[use Contact Agent Button].
Mortgage - Kevin Ford & Co Ltd operate a FREE financial & mortgage advisory service and will be only happy to provide you with a quotation whether or not you are buying through our Office.
Agents Note - None of these services, built in appliances, or where applicable, central heating systems have been tested by the Agents and we are unable to comment on their serviceability.
Interested in this property?
Council tax
First listed
3 weeks agoEnergy Performance Certificate
Glebe Road, Cheadle
Marketed by
Kevin Ford & Co - Stoke-on-Trent 19 High Street Cheadle Stoke-on-Trent, Staffordshire ST10 1AAPlacebuzz mortgage repayment calculator
Monthly repayment
The Est. Mortgage is for a 25 years repayment mortgage based on a 10% deposit and a 5.5% annual interest. It is only intended as a guide. Make sure you obtain accurate figures from your lender before committing to any mortgage. Your home may be repossessed if you do not keep up repayments on a mortgage.
Glebe Road, Cheadle - Streetview
DISCLAIMER: Property descriptions and related information displayed on this page are marketing materials provided by Kevin Ford & Co - Stoke-on-Trent. Placebuzz does not warrant or accept any responsibility for the accuracy or completeness of the property descriptions or related information provided here and they do not constitute property particulars. Please contact Kevin Ford & Co - Stoke-on-Trent for full details and further information.





