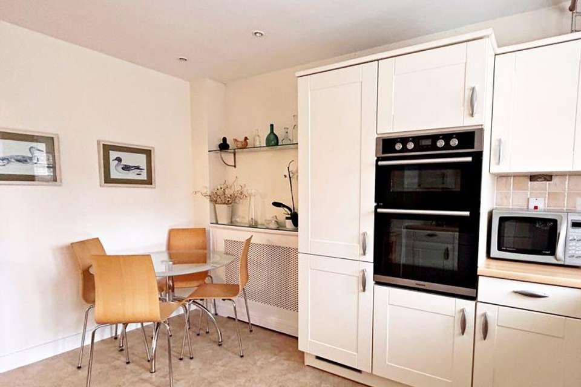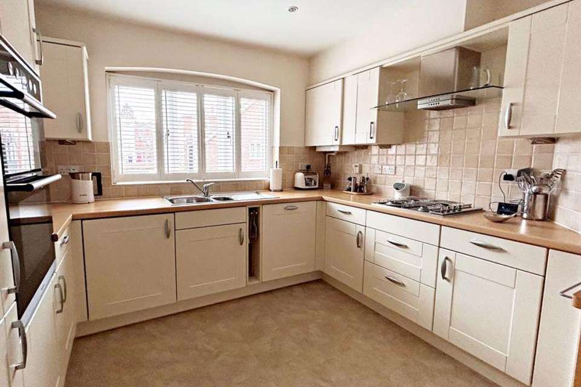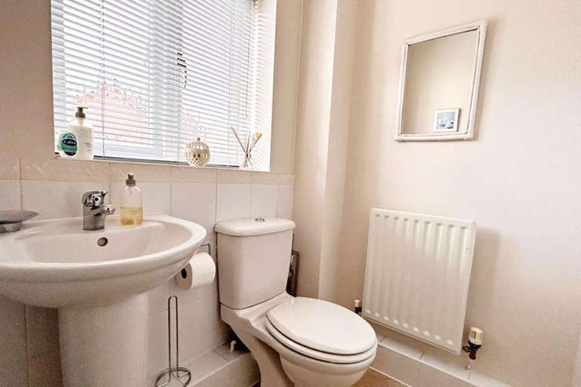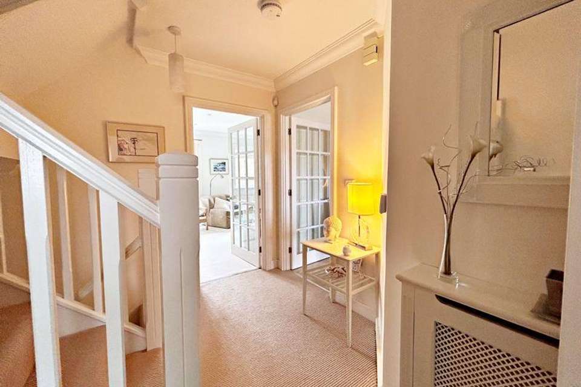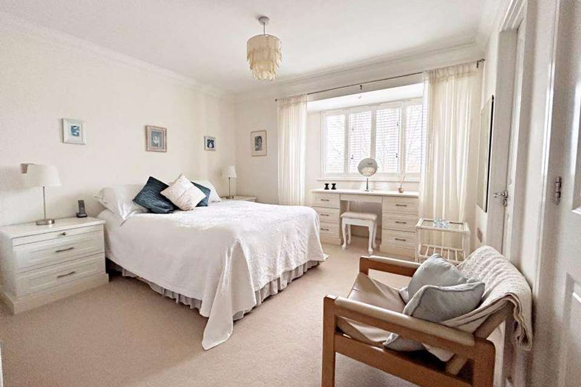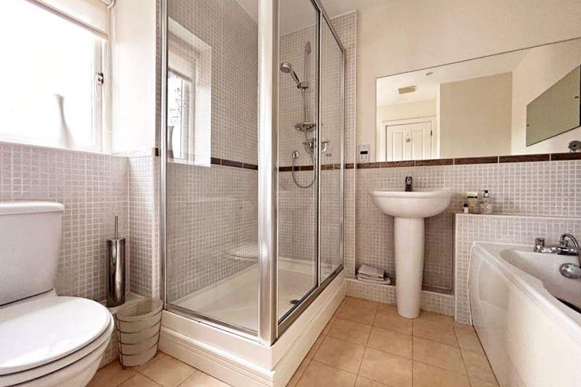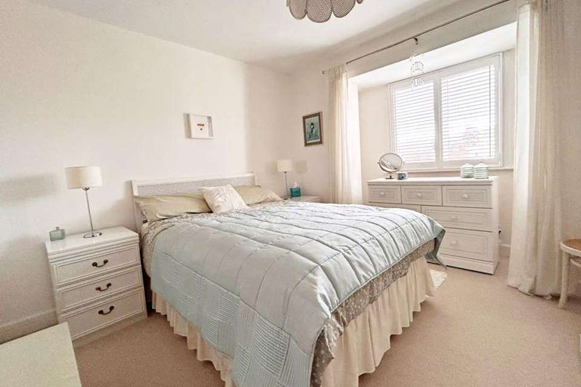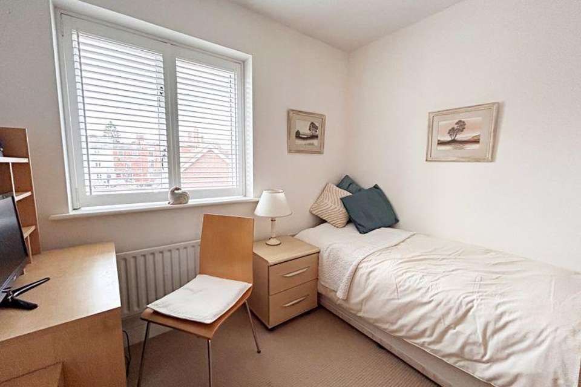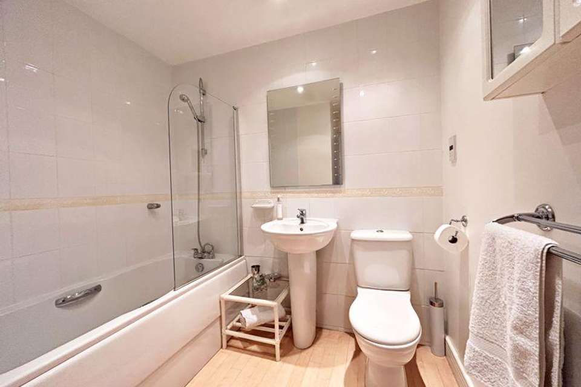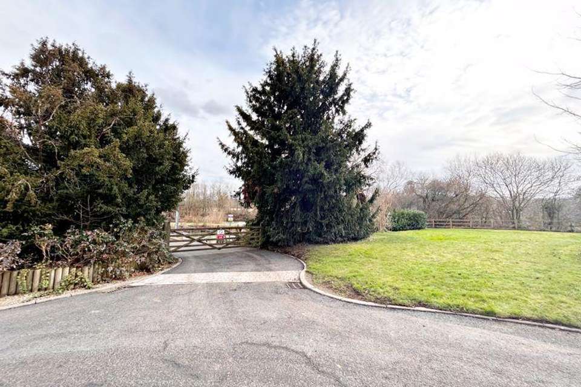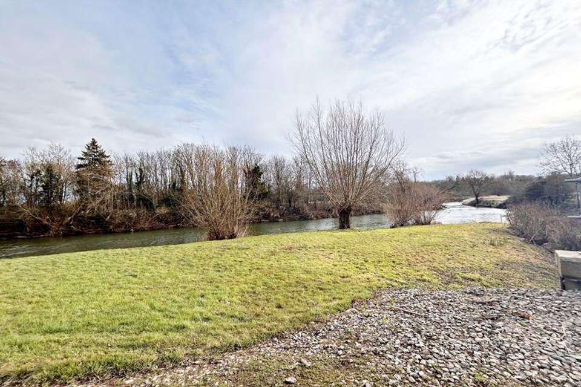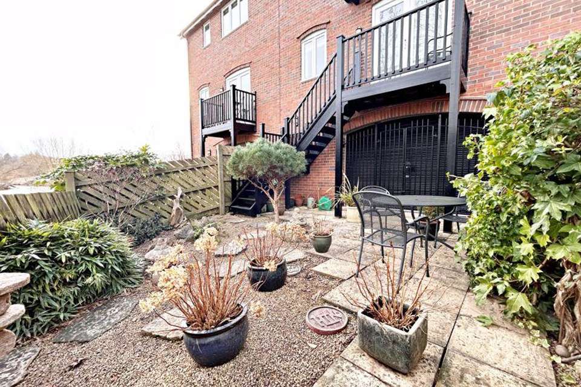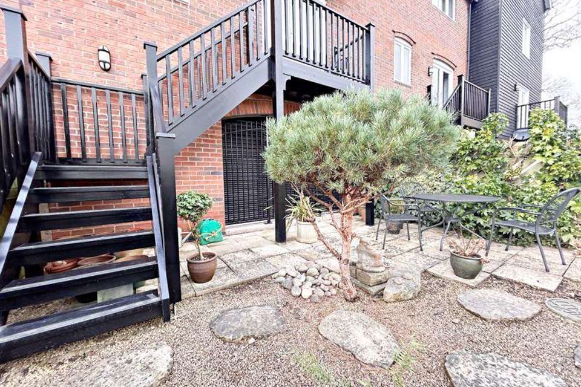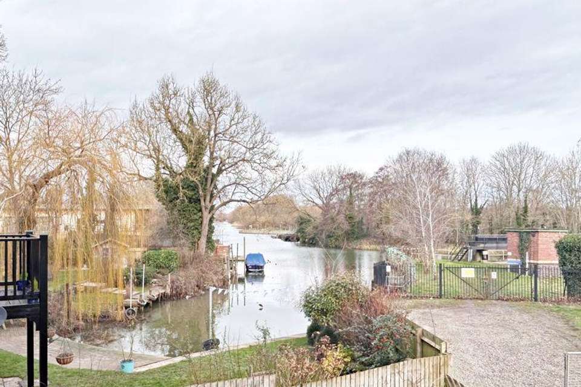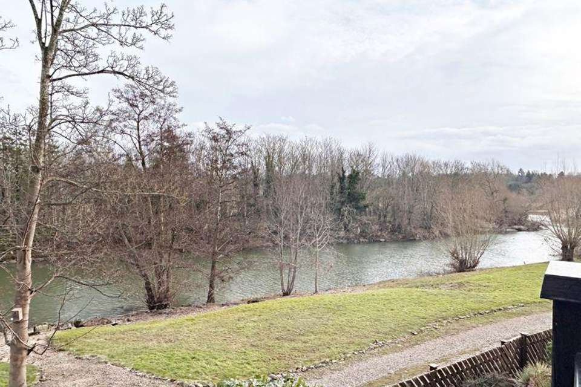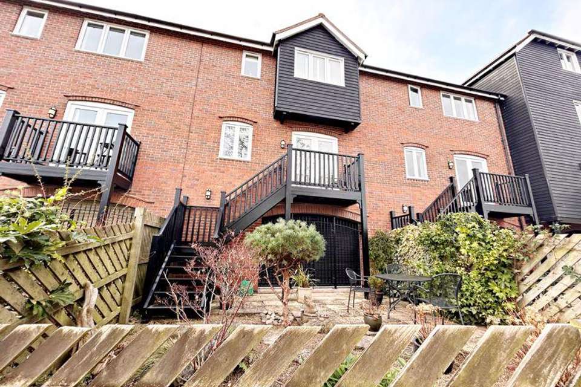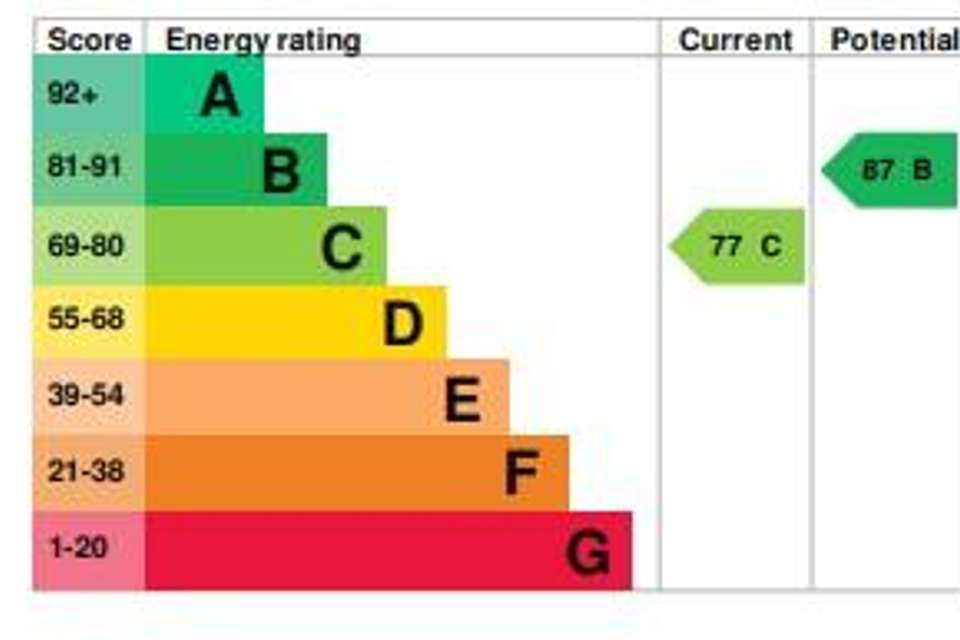3 bedroom terraced house for sale
Avon Mill Place, Pershoreterraced house
bedrooms
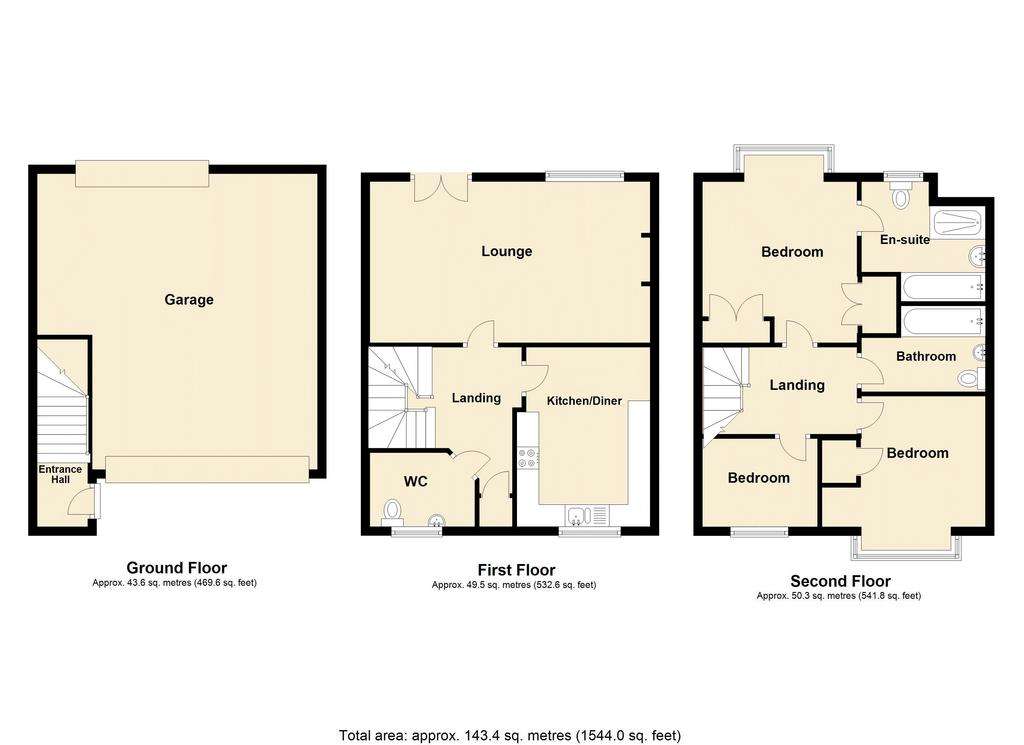
Property photos


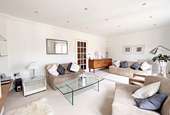
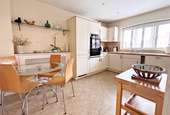
+17
Property description
* THREE BEDROOM HOME WITH STUNNING VIEWS TO THE RIVER AVON* This three storey riverside home is well presented, light and airy and is conveniently located for easy access to Pershore town centre. Entrance hall. Cloakroom; living room with balcony, access to the private garden and views to the River Avon; kitchen/dining room on the first floor. Three bedrooms; the master bedroom with en-suite and there is a family bathroom on the second floor. The double garage has access to the rear garden and the driveway has parking for two vehicles. Surrounded by beautiful countryside Pershore has independent retailers, coffee shops, Number 8 Theatre, leisure centre, public houses and restaurants.
Front
Private driveway. Communal gardens and visitor parking.
Entrance Hall
Stairs rising to the first floor. Tiled flooring. Covered radiator.
First Floor Landing
Doors to the cloakroom, living room, kitchen/dining room, storage cupboard and cupboard housing the hot water cylinder. Covered radiator. Stairs to the second floor.
Cloakroom - 5' 4'' x 4' 3'' (1.62m x 1.29m) max
Obscure double glazed window to the front aspect. Pedestal wash hand basin and low flush w.c. Tiled splashbacks. Radiator.
Living Room - 19' 6'' x 12' 6'' (5.94m x 3.81m)
Double glazed French door to the balcony and a double glazed window with views to the river. Two radiators.
Kitchen/Dining Room - 13' 7'' x 10' 7'' (4.14m x 3.22m) max
Double glazed window with shutters to the front aspect. Wall and base units surmounted by worksurface. One and a half sink and drainer with mixer tap. Tiled splashbacks. Integrated fridge freezer, washing machine, dishwasher and eye level oven. Gas hob with extractor fan over. Cupboard housing the Worcester gas boiler.
Second Floor Landing
Doors to the bedrooms and bathroom. Access to the loft (boarded with ladder and light).
Master Bedroom - 14' 9'' x 11' 1'' (4.49m x 3.38m)
Double glazed windows to the rear with shutters. Two fitted wardrobes. Door to the en-suite. Radiator.
En-suite - 8' 5'' x 7' 11'' (2.56m x 2.41m) max
Obscure double glazed window to the rear aspect. Panelled bath with mixer tap and hand held shower head. Shower cubicle with mains fed shower. Pedestal wash hand basin and low flush w.c. Tiled splashbacks. Radiator.
Bedroom Two - 12' 3'' x 10' 7'' (3.73m x 3.22m) max
Double glazed window with shutters to the front aspect. Fitted cupboard. Radiator.
Bedroom Three - 8' 8'' x 6' 11'' (2.64m x 2.11m)
Double glazed window with shutters to the front aspect. Radiator.
Bathroom - 8' 2'' x 7' 5'' (2.49m x 2.26m)
Panelled bath with mains fed shower. Pedestal wash hand basin and low flush w.c. Tiled splashbacks. Radiator.
Double Garage - 21' 11'' x 19' 8'' (6.68m x 5.99m) max
Remote controlled roller doors to the front and rear. Light and power. Storage. Water tap. Access to the garden via the roll down door and wrought iron gate.
Additional Information
It is understood the property is leasehold with a 999-year lease from 2002. It is understood the estate is managed by Avon Mill Residents Management Company. This company is owned by all the property owners within the estate. A service charge is calculated as a percentage of the costs of maintaining the common parts (currently being £tba per month). This charge includes: buildings insurance; external maintenance; landscaping and tree maintenance of shared areas; electricity for lighting for communal areas.
Council Tax Band: E
Tenure: Leasehold
Council Tax Band: E
Tenure: Leasehold
Lease Years Remaining: 977
Service Charge: £1727.09 per year
Front
Private driveway. Communal gardens and visitor parking.
Entrance Hall
Stairs rising to the first floor. Tiled flooring. Covered radiator.
First Floor Landing
Doors to the cloakroom, living room, kitchen/dining room, storage cupboard and cupboard housing the hot water cylinder. Covered radiator. Stairs to the second floor.
Cloakroom - 5' 4'' x 4' 3'' (1.62m x 1.29m) max
Obscure double glazed window to the front aspect. Pedestal wash hand basin and low flush w.c. Tiled splashbacks. Radiator.
Living Room - 19' 6'' x 12' 6'' (5.94m x 3.81m)
Double glazed French door to the balcony and a double glazed window with views to the river. Two radiators.
Kitchen/Dining Room - 13' 7'' x 10' 7'' (4.14m x 3.22m) max
Double glazed window with shutters to the front aspect. Wall and base units surmounted by worksurface. One and a half sink and drainer with mixer tap. Tiled splashbacks. Integrated fridge freezer, washing machine, dishwasher and eye level oven. Gas hob with extractor fan over. Cupboard housing the Worcester gas boiler.
Second Floor Landing
Doors to the bedrooms and bathroom. Access to the loft (boarded with ladder and light).
Master Bedroom - 14' 9'' x 11' 1'' (4.49m x 3.38m)
Double glazed windows to the rear with shutters. Two fitted wardrobes. Door to the en-suite. Radiator.
En-suite - 8' 5'' x 7' 11'' (2.56m x 2.41m) max
Obscure double glazed window to the rear aspect. Panelled bath with mixer tap and hand held shower head. Shower cubicle with mains fed shower. Pedestal wash hand basin and low flush w.c. Tiled splashbacks. Radiator.
Bedroom Two - 12' 3'' x 10' 7'' (3.73m x 3.22m) max
Double glazed window with shutters to the front aspect. Fitted cupboard. Radiator.
Bedroom Three - 8' 8'' x 6' 11'' (2.64m x 2.11m)
Double glazed window with shutters to the front aspect. Radiator.
Bathroom - 8' 2'' x 7' 5'' (2.49m x 2.26m)
Panelled bath with mains fed shower. Pedestal wash hand basin and low flush w.c. Tiled splashbacks. Radiator.
Double Garage - 21' 11'' x 19' 8'' (6.68m x 5.99m) max
Remote controlled roller doors to the front and rear. Light and power. Storage. Water tap. Access to the garden via the roll down door and wrought iron gate.
Additional Information
It is understood the property is leasehold with a 999-year lease from 2002. It is understood the estate is managed by Avon Mill Residents Management Company. This company is owned by all the property owners within the estate. A service charge is calculated as a percentage of the costs of maintaining the common parts (currently being £tba per month). This charge includes: buildings insurance; external maintenance; landscaping and tree maintenance of shared areas; electricity for lighting for communal areas.
Council Tax Band: E
Tenure: Leasehold
Council Tax Band: E
Tenure: Leasehold
Lease Years Remaining: 977
Service Charge: £1727.09 per year
Interested in this property?
Council tax
First listed
Over a month agoEnergy Performance Certificate
Avon Mill Place, Pershore
Marketed by
Nigel Poole & Partners - Pershore 23 High Street Pershore WR10 1AAPlacebuzz mortgage repayment calculator
Monthly repayment
The Est. Mortgage is for a 25 years repayment mortgage based on a 10% deposit and a 5.5% annual interest. It is only intended as a guide. Make sure you obtain accurate figures from your lender before committing to any mortgage. Your home may be repossessed if you do not keep up repayments on a mortgage.
Avon Mill Place, Pershore - Streetview
DISCLAIMER: Property descriptions and related information displayed on this page are marketing materials provided by Nigel Poole & Partners - Pershore. Placebuzz does not warrant or accept any responsibility for the accuracy or completeness of the property descriptions or related information provided here and they do not constitute property particulars. Please contact Nigel Poole & Partners - Pershore for full details and further information.





