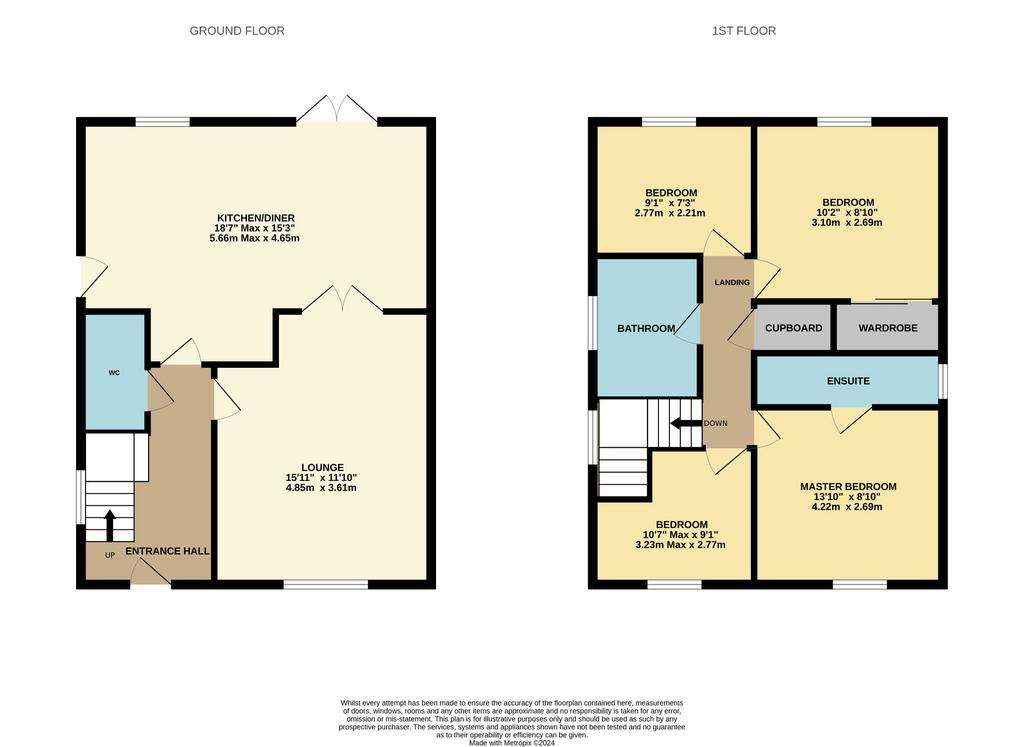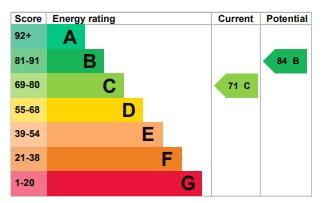4 bedroom detached house for sale
Hampshire, SO40detached house
bedrooms

Property photos




+16
Property description
Located on the edge of the village of Marchwood comes this simply superb detached home. Having undergone extensive improvements by the the current owner the property now boasts internal accommodation comprising of entrance hall, cloakroom/W.C, lounge with log burner, large kitchen/dining room with integrated appliances, first floor landing, master bedroom with en-suite shower room, three further bedrooms and family bathroom. Outside you'll find plenty of off road parking to the front leading to a double garage that has an electronically operated door, its own RCD board, kitchen units, superb lighting and an integrated fridge. The rear garden is enclosed and enjoys a southerly aspect with a large bar/cooking area just ideal for entertaining. This is a truly unique home that offers the incoming buyer an amazing opportunity to entertain all your friends and family. Call us now to book your viewing.
Entrance HallCloakroom/W.CLounge 15'11" x 11'10" 4.85m x 3.6mWith modern log burner (Hetas installation certificate available)Kitchen/Dining Room 18'7 x 15'3" 5.66m x 4.65mWith numerous integrated appliances including a Bosch double oven and warming plate, Bosch 4 ring gas hob, Bosch dishwasher, Zanussi washing machine. Quartz worksurfaces.First Floor LandingMaster Bedroom 13'10" x 8'10" 4.22m x 2.69mEn-Suite Shower RoomBedroom 10'2" x 8'10" 3.1m x 2.69mBedroom 10'7" x 9'1" 3.23m x 2.77mBedroom 9'1" x 7'3" 3.23m 2.77mBathroom
Front GardenOff road parking for numerous vehicles leading to the garage.
Rear GardenEnclosed and enjoying a southerly aspect with lane, shingled and decked areas, side pedestrian access, bar/cooking area.
Double Garage 17'9" x 16'6" (internal measurement) 5.41m x 5.03mHas been used as a man cave and now boasts superb lighting, an electronically operated door, kitchen units, integrated fridge and its own RCD board.
Council Tax Band E New Forest District Council
TenureFreehold and free with an easement to the front giving access to the neighbour. Ask agent for further information.
Entrance HallCloakroom/W.CLounge 15'11" x 11'10" 4.85m x 3.6mWith modern log burner (Hetas installation certificate available)Kitchen/Dining Room 18'7 x 15'3" 5.66m x 4.65mWith numerous integrated appliances including a Bosch double oven and warming plate, Bosch 4 ring gas hob, Bosch dishwasher, Zanussi washing machine. Quartz worksurfaces.First Floor LandingMaster Bedroom 13'10" x 8'10" 4.22m x 2.69mEn-Suite Shower RoomBedroom 10'2" x 8'10" 3.1m x 2.69mBedroom 10'7" x 9'1" 3.23m x 2.77mBedroom 9'1" x 7'3" 3.23m 2.77mBathroom
Front GardenOff road parking for numerous vehicles leading to the garage.
Rear GardenEnclosed and enjoying a southerly aspect with lane, shingled and decked areas, side pedestrian access, bar/cooking area.
Double Garage 17'9" x 16'6" (internal measurement) 5.41m x 5.03mHas been used as a man cave and now boasts superb lighting, an electronically operated door, kitchen units, integrated fridge and its own RCD board.
Council Tax Band E New Forest District Council
TenureFreehold and free with an easement to the front giving access to the neighbour. Ask agent for further information.
Interested in this property?
Council tax
First listed
Over a month agoEnergy Performance Certificate
Hampshire, SO40
Marketed by
Easton Residential - Holbury 93-95 Long Lane Holbury Hampshire SO45 2NDPlacebuzz mortgage repayment calculator
Monthly repayment
The Est. Mortgage is for a 25 years repayment mortgage based on a 10% deposit and a 5.5% annual interest. It is only intended as a guide. Make sure you obtain accurate figures from your lender before committing to any mortgage. Your home may be repossessed if you do not keep up repayments on a mortgage.
Hampshire, SO40 - Streetview
DISCLAIMER: Property descriptions and related information displayed on this page are marketing materials provided by Easton Residential - Holbury. Placebuzz does not warrant or accept any responsibility for the accuracy or completeness of the property descriptions or related information provided here and they do not constitute property particulars. Please contact Easton Residential - Holbury for full details and further information.





















