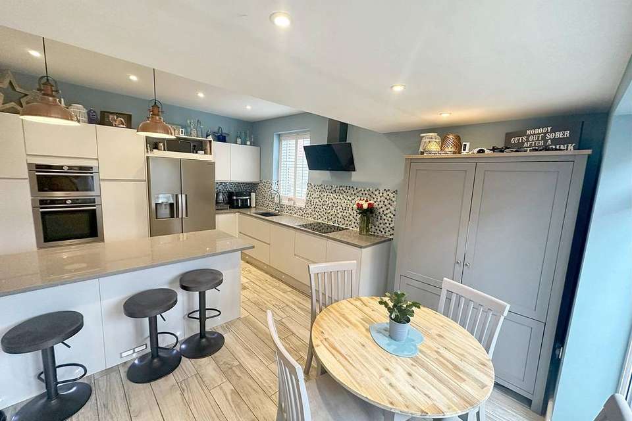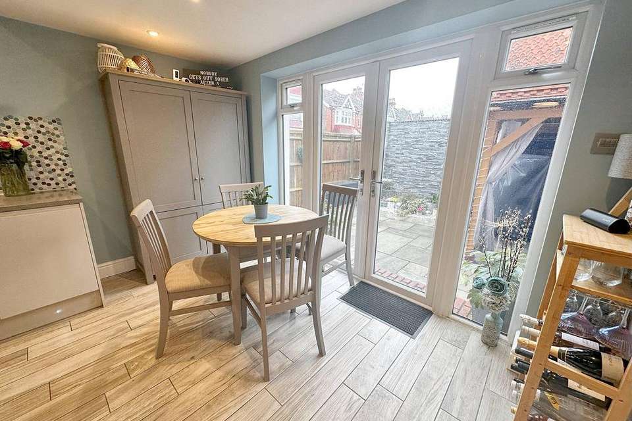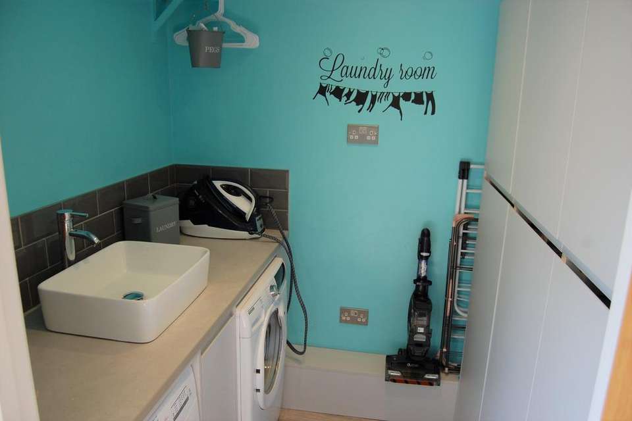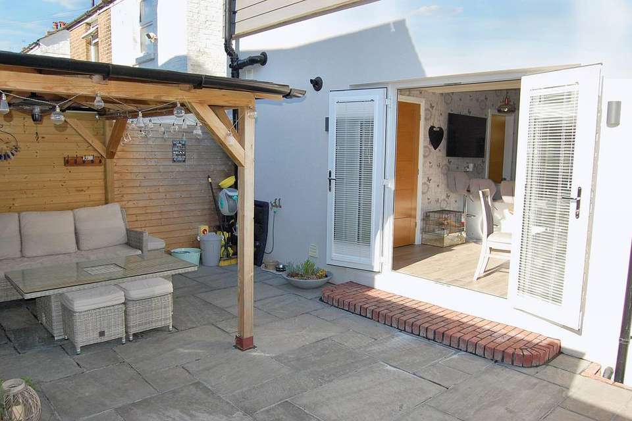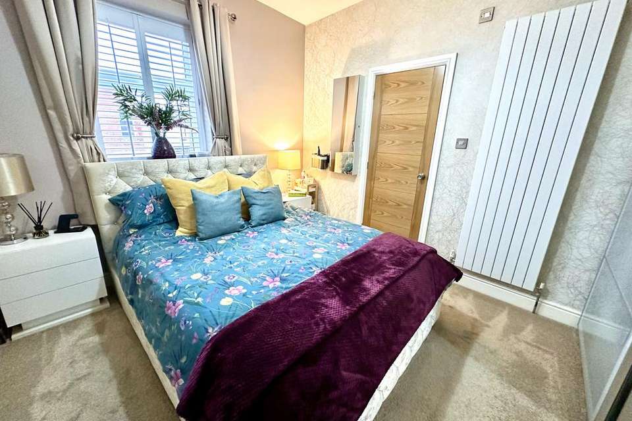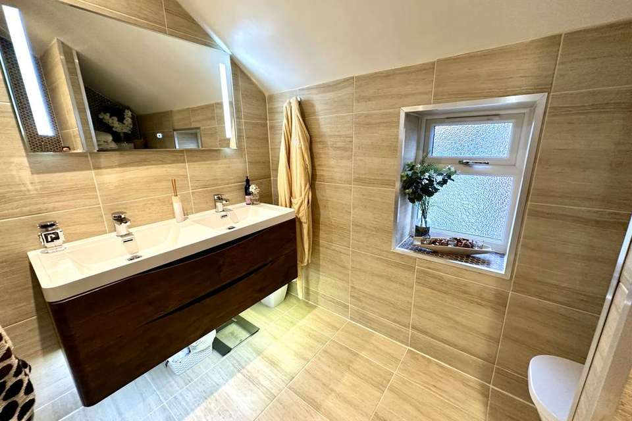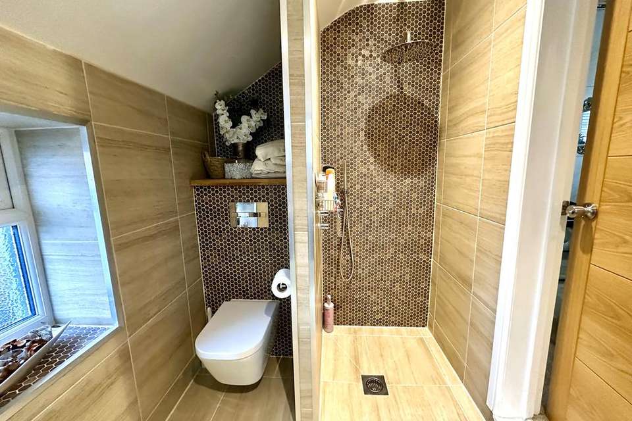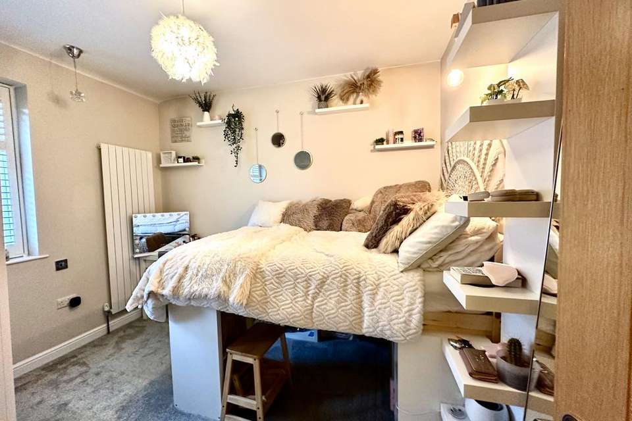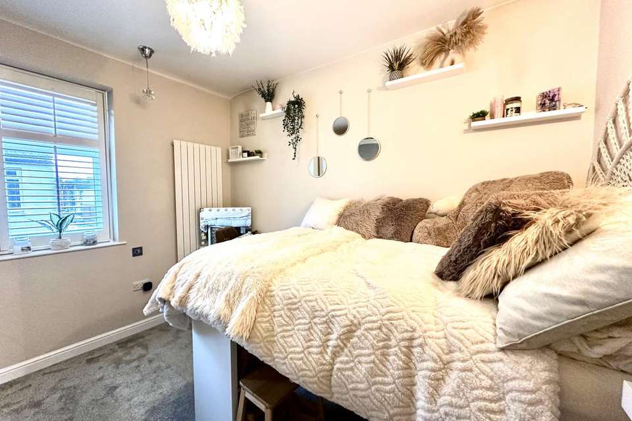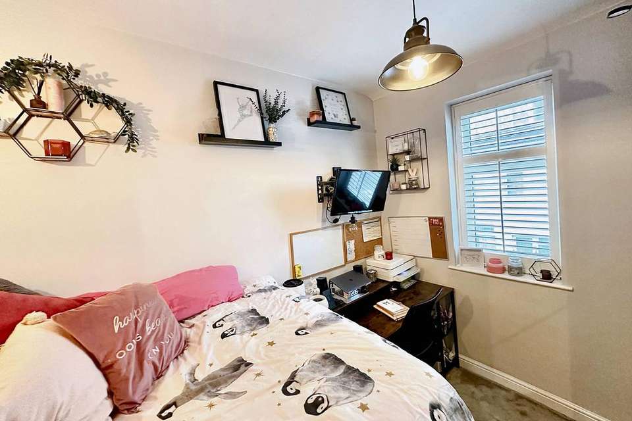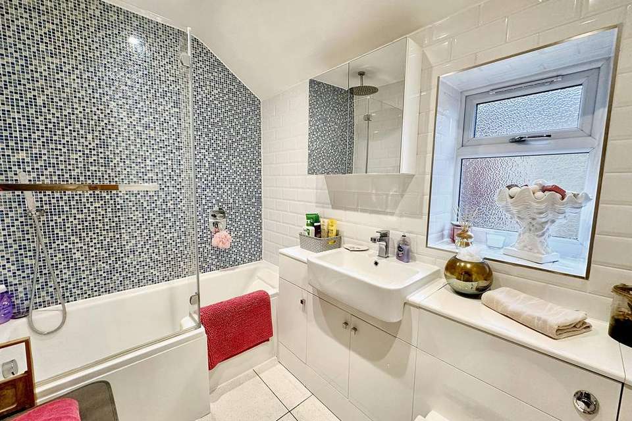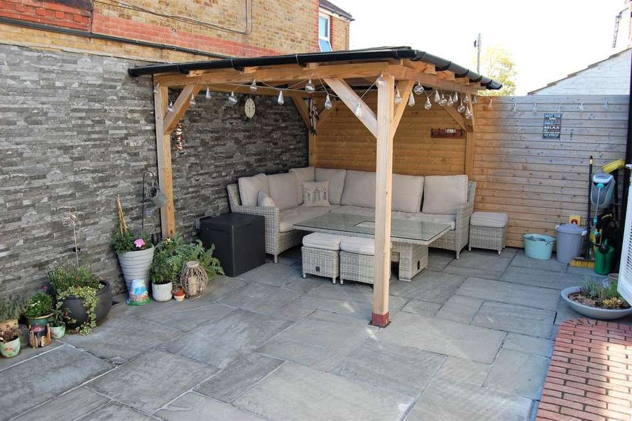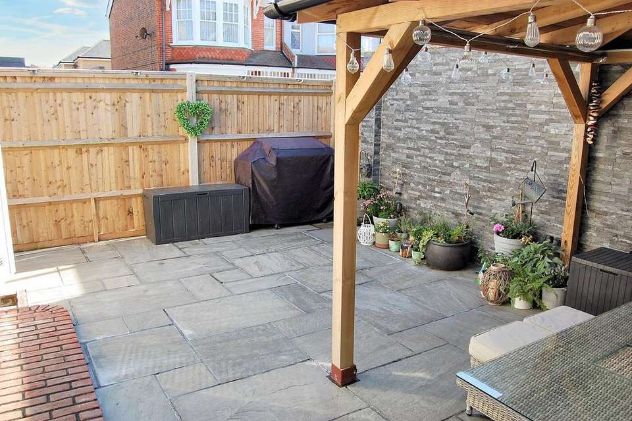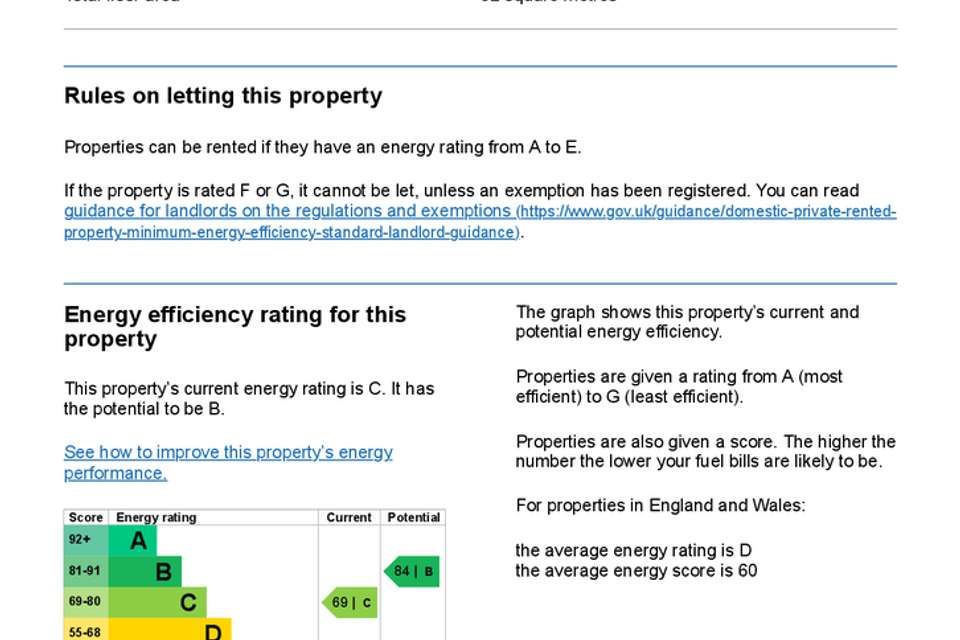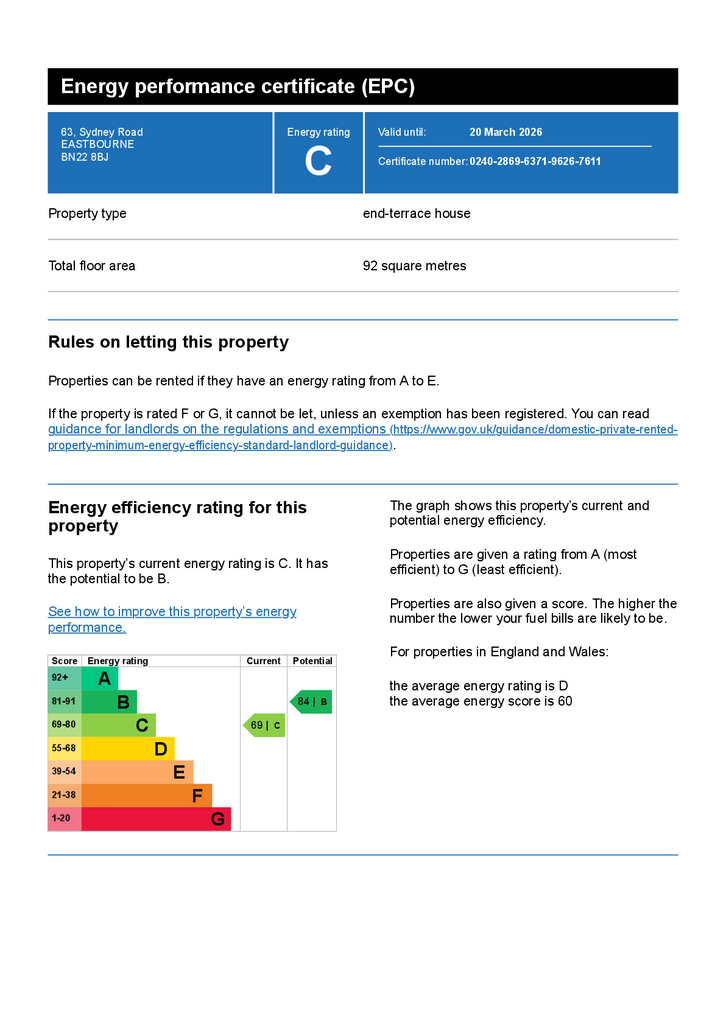3 bedroom end of terrace house for sale
Sydney Road, Eastbourne BN22terraced house
bedrooms
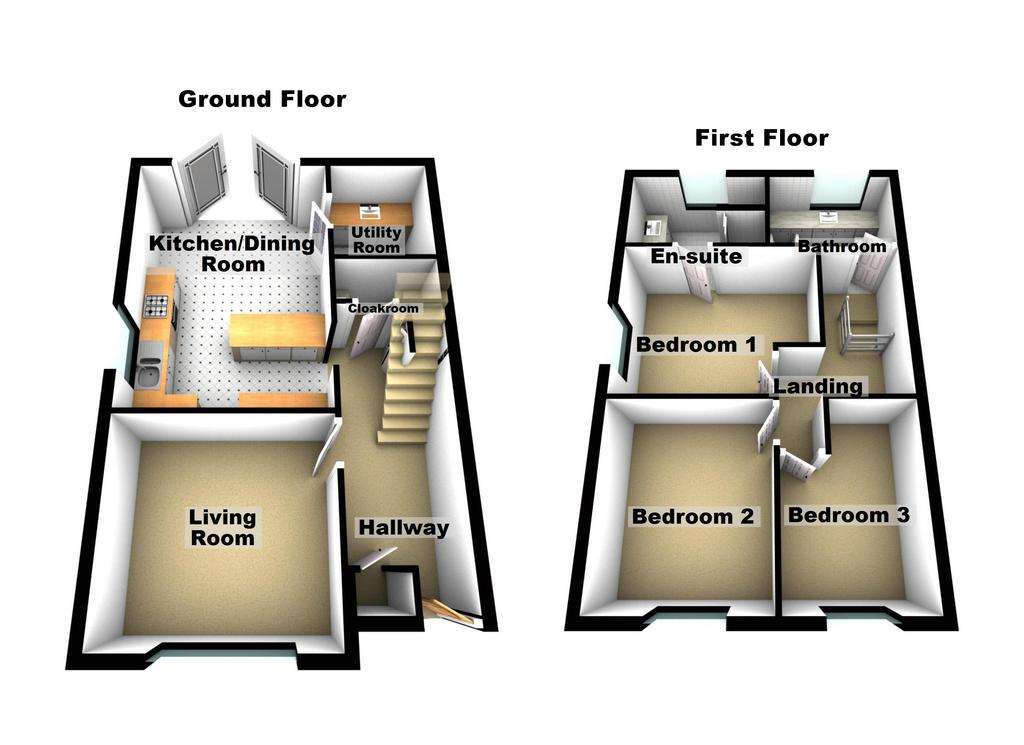
Property photos


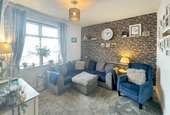
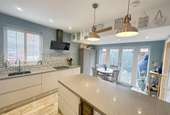
+15
Property description
Partially enclosed entrance with UPVC door with double glazed fanlight to:
GROUND FLOOR
Hallway:
Staircase to first floor with cupboard under, ceramic flooring with under floor heating, cloaks cupboard, recessed spot lighting:
Cloakroom:
Low Level concealed cistern WC, vanity unit wash hand basin, recessed spotlight, extractor fan, ceramic tiled flooring with under floor heating:
Lounge:
3.52 (11’6”) x 3.41m (11’2”)
Double glazed window to front, under floor heating:
Kitchen/Dining Room:
4.91m (16’1”) x 3.45m (11’3”):
Double glazed window to side, double glazed French doors opening onto rear garden, partly tiled walls, ceramic flooring with under floor heating, recessed spot lighting & plinth lighting, 1&½ bowl inset sink & integral drainer, range of base units, cupboards and drawers with granite & quartz worktops & peninsular unit, inset Hotpoint electric induction hob, extractor fan, fitted Hotpoint double electric oven/microwave, Integral drinks fridge & AEG integral dishwasher:
Utility Room:
2.03m (6’7”) x 1.78m (5’10”):
Granite & quartz worktops with inset wash hand basin, plumbing for washing machine, vented for tumble dryer, ceramic flooring with under floor heating, range of base and wall units, partly tiled walls, extractor fan, recessed spot lighting:
FIRST FLOOR
Split Level Landing
Recessed spot lighting, Loft Access with drop down ladder:
MASTER BEDROOM
3.79m (12’5”) reducing to 2.83m (9’3”) x 3.09m (10’1”) reducing to 2.15m (7’0”)
Double glazed window to side, vertical radiator:
En-suite Wet Room
Double glazed window to rear, water fall style shower plus wall mounted shower, vanity unit with double wash hand basin, concealed cistern low level WC, heated towel rail, extractor fan, tiled walls, ceramic tiled flooring:
Bedroom Two
3.41m (11’2”) x 2.83m (9’3”)
Double glazed window to front, vertical radiator:
Bedroom Three
3.45m (11’3”) reducing to 2.44m (8’0”) x 2.48m (8’1”) reducing to 1.50m (4’11”)
Double glazed window to front, radiator:
Family Bathroom:
Double glazed window to rear, panelled bath with mixer spray unit & over bath water fall style shower, shower screen, vanity unit with inset wash hand basin, concealed cistern low level WC, tiled walls, extractor fan, ceramic tiled flooring, heated towel rail, recessed spot lighting:
Outside
Front Garden
Rear Garden:
6.77m (22’0”) x 4.17m (13’8”)
Gated side access, fencing to sides, wall to rear, patio, canopied arbour with outside heater, exterior light, power points including hard wiring point for a hot tub, outside tap:
GROUND FLOOR
Hallway:
Staircase to first floor with cupboard under, ceramic flooring with under floor heating, cloaks cupboard, recessed spot lighting:
Cloakroom:
Low Level concealed cistern WC, vanity unit wash hand basin, recessed spotlight, extractor fan, ceramic tiled flooring with under floor heating:
Lounge:
3.52 (11’6”) x 3.41m (11’2”)
Double glazed window to front, under floor heating:
Kitchen/Dining Room:
4.91m (16’1”) x 3.45m (11’3”):
Double glazed window to side, double glazed French doors opening onto rear garden, partly tiled walls, ceramic flooring with under floor heating, recessed spot lighting & plinth lighting, 1&½ bowl inset sink & integral drainer, range of base units, cupboards and drawers with granite & quartz worktops & peninsular unit, inset Hotpoint electric induction hob, extractor fan, fitted Hotpoint double electric oven/microwave, Integral drinks fridge & AEG integral dishwasher:
Utility Room:
2.03m (6’7”) x 1.78m (5’10”):
Granite & quartz worktops with inset wash hand basin, plumbing for washing machine, vented for tumble dryer, ceramic flooring with under floor heating, range of base and wall units, partly tiled walls, extractor fan, recessed spot lighting:
FIRST FLOOR
Split Level Landing
Recessed spot lighting, Loft Access with drop down ladder:
MASTER BEDROOM
3.79m (12’5”) reducing to 2.83m (9’3”) x 3.09m (10’1”) reducing to 2.15m (7’0”)
Double glazed window to side, vertical radiator:
En-suite Wet Room
Double glazed window to rear, water fall style shower plus wall mounted shower, vanity unit with double wash hand basin, concealed cistern low level WC, heated towel rail, extractor fan, tiled walls, ceramic tiled flooring:
Bedroom Two
3.41m (11’2”) x 2.83m (9’3”)
Double glazed window to front, vertical radiator:
Bedroom Three
3.45m (11’3”) reducing to 2.44m (8’0”) x 2.48m (8’1”) reducing to 1.50m (4’11”)
Double glazed window to front, radiator:
Family Bathroom:
Double glazed window to rear, panelled bath with mixer spray unit & over bath water fall style shower, shower screen, vanity unit with inset wash hand basin, concealed cistern low level WC, tiled walls, extractor fan, ceramic tiled flooring, heated towel rail, recessed spot lighting:
Outside
Front Garden
Rear Garden:
6.77m (22’0”) x 4.17m (13’8”)
Gated side access, fencing to sides, wall to rear, patio, canopied arbour with outside heater, exterior light, power points including hard wiring point for a hot tub, outside tap:
Interested in this property?
Council tax
First listed
Over a month agoEnergy Performance Certificate
Sydney Road, Eastbourne BN22
Marketed by
The Exchange - Willingdon 9 Gorringe Valley Road Willingdon BN20 9SXPlacebuzz mortgage repayment calculator
Monthly repayment
The Est. Mortgage is for a 25 years repayment mortgage based on a 10% deposit and a 5.5% annual interest. It is only intended as a guide. Make sure you obtain accurate figures from your lender before committing to any mortgage. Your home may be repossessed if you do not keep up repayments on a mortgage.
Sydney Road, Eastbourne BN22 - Streetview
DISCLAIMER: Property descriptions and related information displayed on this page are marketing materials provided by The Exchange - Willingdon. Placebuzz does not warrant or accept any responsibility for the accuracy or completeness of the property descriptions or related information provided here and they do not constitute property particulars. Please contact The Exchange - Willingdon for full details and further information.





