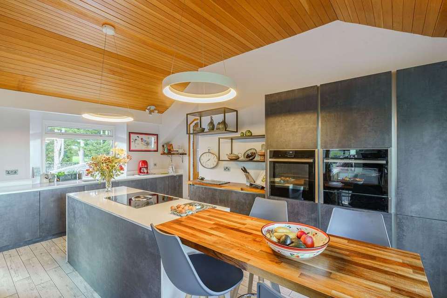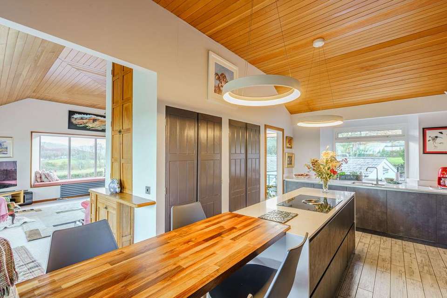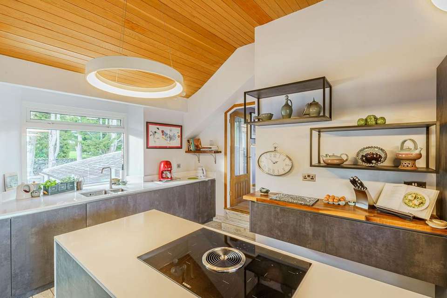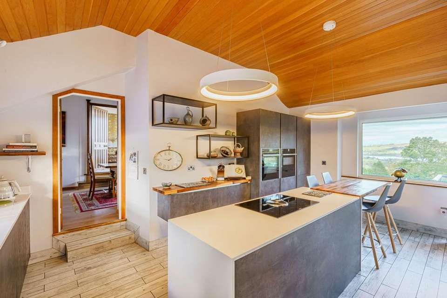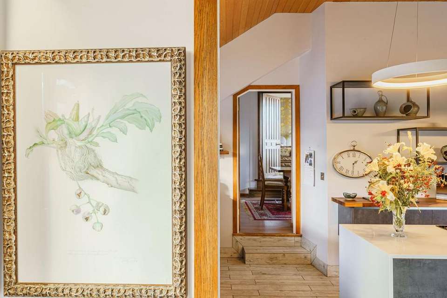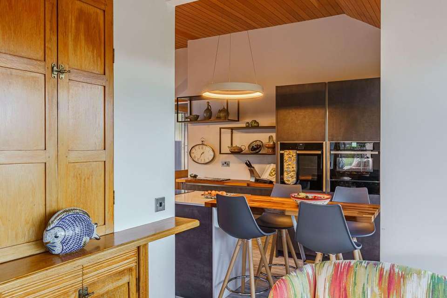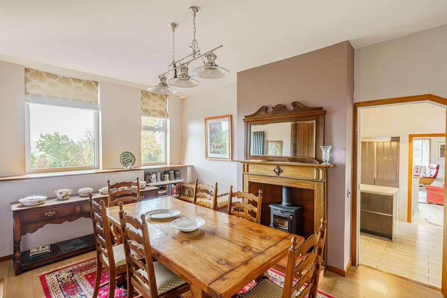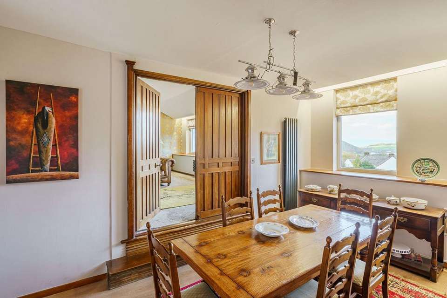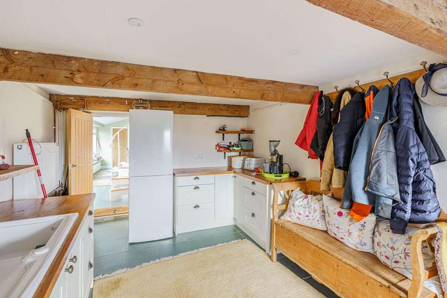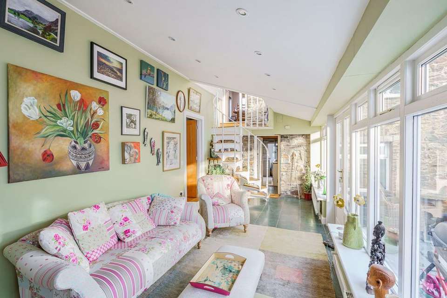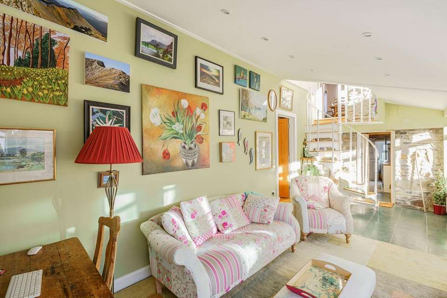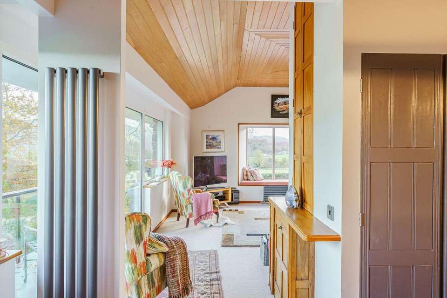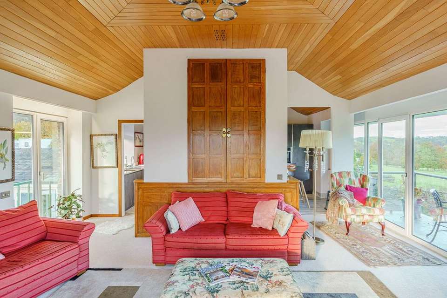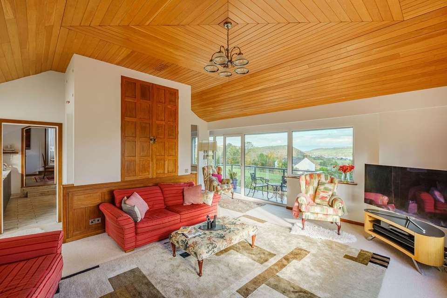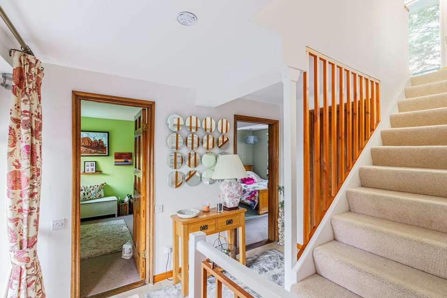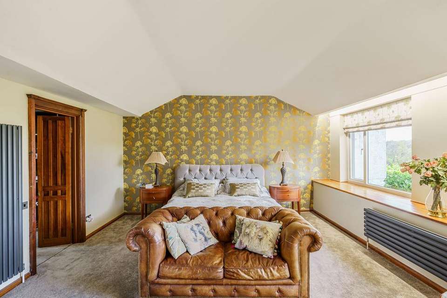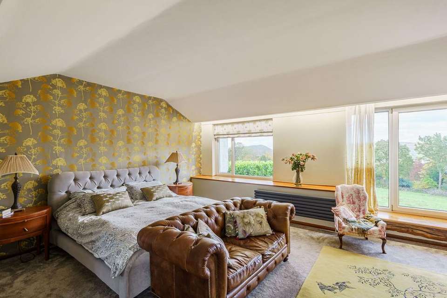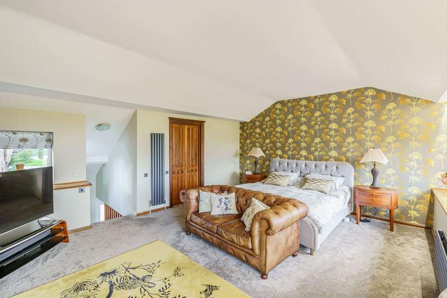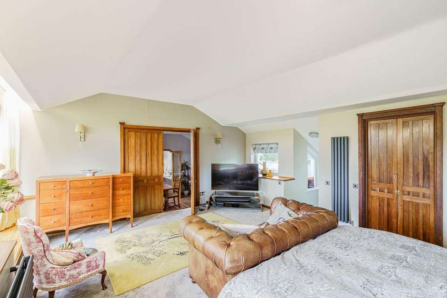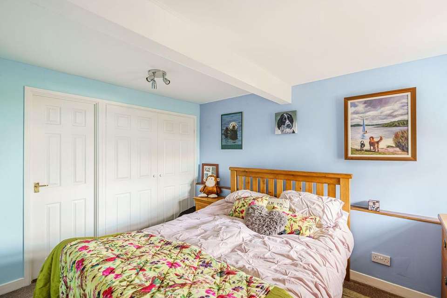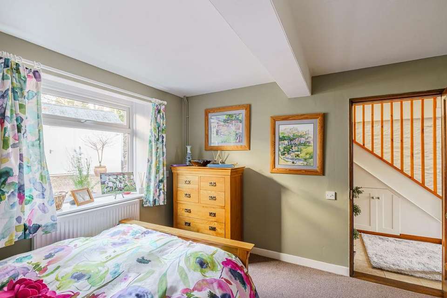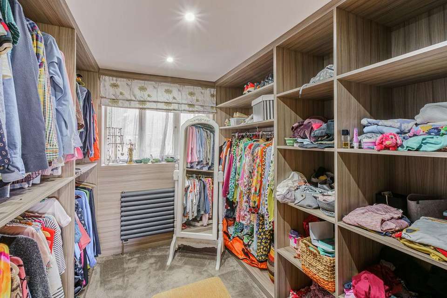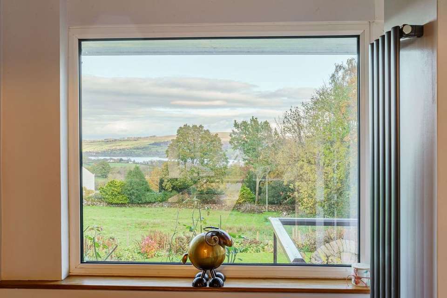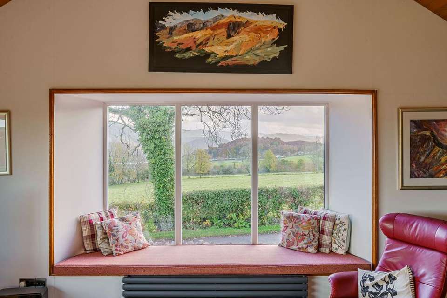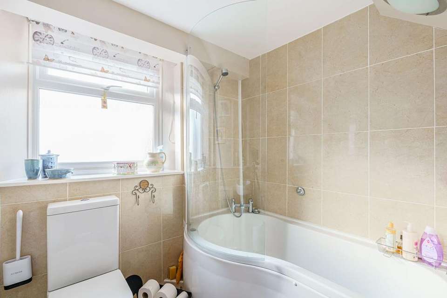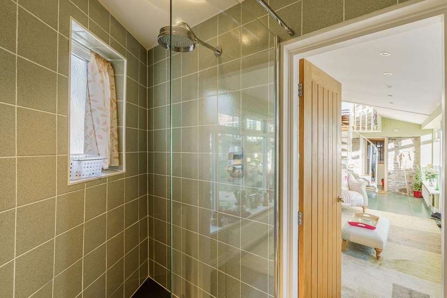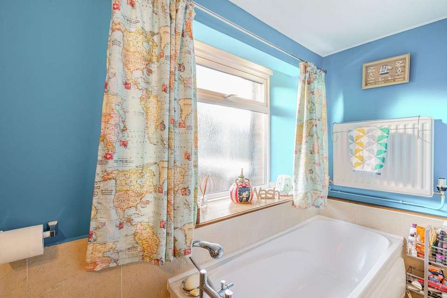5 bedroom semi-detached house for sale
Highgate, Watermillock CA11semi-detached house
bedrooms
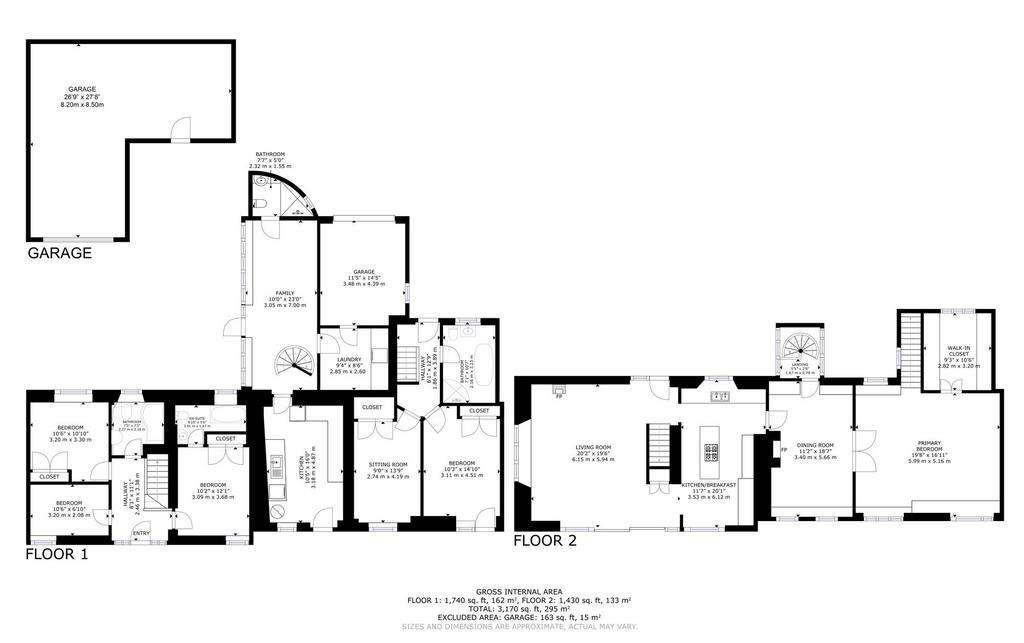
Property photos

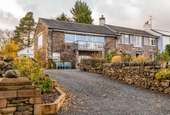

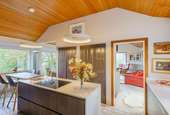
+31
Property description
Highgate is a fine example of a Lakeland property, located in a peaceful setting close to the shores of Ullswater. The property sits within a landscaped garden with ample parking and garaging and enjoys an elevated position overlooking Ullswater and the surrounding fells. The property has undergone extensive renovations by the present owner and offers very high-quality fixtures and fittings throughout with a flexible layout and bright, spacious rooms. The reverse style living also ensures the principal rooms make the most of the impressive far-reaching views.AccommodationThe front door opens into an entrance vestibule, with part tiled floor and a carpeted stair that rises to the first floor. At ground floor level in this part of the property, two double bedrooms can be found. Both have built-in wardrobes, and one has a modern en-suite bathroom. To the front elevation is a useful study, and there is also a family bathroom at this level, comprising shower over bath. The first floor sitting room is highly impressive, with a triple aspect, balconies to front and rear, far reaching views over Ullswater and a feature exposed stone wall housing a wood burning stove on a green slate hearth. This room is semi open plan to the contemporary kitchen/breakfast room, which again enjoys impressive views and a dual aspect. The kitchen comprises an excellent range of fitted units with complementary worksurfaces, undermount sink, island with breakfast bar and original store/pantry cupboards. Integrated appliances include an induction hob, dishwasher, ovens, warming drawer and fridge.The adjacent dining room offers twin windows to the front elevation, a wood burning stove, and a spiral staircase that leads down to the garden room. The principal bedroom is located at first floor level and is a generous, bright room accessed via striking double doors and enjoying large windows to the front, maximising the views over Ullswater. It also boasts a spacious walk-in wardrobe. Carpeted stairs lead down to an additional hallway, off which two bedrooms and a modern bathroom can be found. This area could be self-contained if so desired and has both front and rear access points.The garden room is a lovely, light-filled space that could be used for a variety of purposes. It has a slate floor and is fully glazed along the external wall, with a door that leads out to the private and sheltered courtyard. Off this room is a useful shower room, a generous utility/boot room, a separate laundry room and access to the integral garage. OutsideThe property is approached via a private gravelled carriage driveway to the front of the house, allowing parking for many vehicles. The driveway also leads to a large, detached L-shaped garage. In addition, there is a separate driveway to the rear, which is owned by Highgate but shared with the adjoining property. The front garden is landscaped, enclosed by a low stone wall and laid to lawn with well stocked borders and a paved patio. The garden enjoys the sun for much of the day and of course benefits from fabulous open views to Ullswater and beyond. To the rear of the house is a sheltered and private courtyard, with pedestrian access to the rear. LocationThe highly desirable Watermillock area offers an idyllic lifestyle with a wealth of iconic Lakelands fells and walks on the doorstep. Ullswater is a short distance from Highgate, with a number of marinas and yacht clubs, as well as the Ullswater ‘Steamers’ for lake cruises.
There are numerous well reputed lakeside hotels for dining and leisure facilities nearby, including Leeming House and the stylish Another Place hotel. The lake road provides scenic connections to nearby village shops and schools with the market town of Penrith and the M6 motorway offering excellent national road and rail links. Services: Mains electricity and water, LPG gas central heating, drainage to septic tank (shared with neighbour). Double glazed throughout.
Fixtures and fittings: Certain contents may be available by separate negotiation. Please enquire.Offers: All offers should be made to the sole selling agents, Fine & Country North Cumbria by email [use Contact Agent Button]
Viewings: Strictly by appointment with the sole selling agents, Fine & Country North Cumbria
EPC Rating: D
There are numerous well reputed lakeside hotels for dining and leisure facilities nearby, including Leeming House and the stylish Another Place hotel. The lake road provides scenic connections to nearby village shops and schools with the market town of Penrith and the M6 motorway offering excellent national road and rail links. Services: Mains electricity and water, LPG gas central heating, drainage to septic tank (shared with neighbour). Double glazed throughout.
Fixtures and fittings: Certain contents may be available by separate negotiation. Please enquire.Offers: All offers should be made to the sole selling agents, Fine & Country North Cumbria by email [use Contact Agent Button]
Viewings: Strictly by appointment with the sole selling agents, Fine & Country North Cumbria
EPC Rating: D
Interested in this property?
Council tax
First listed
Over a month agoHighgate, Watermillock CA11
Marketed by
Fine & Country - North Cumbria 50 Warwick Rd Carlisle CA1 1DNPlacebuzz mortgage repayment calculator
Monthly repayment
The Est. Mortgage is for a 25 years repayment mortgage based on a 10% deposit and a 5.5% annual interest. It is only intended as a guide. Make sure you obtain accurate figures from your lender before committing to any mortgage. Your home may be repossessed if you do not keep up repayments on a mortgage.
Highgate, Watermillock CA11 - Streetview
DISCLAIMER: Property descriptions and related information displayed on this page are marketing materials provided by Fine & Country - North Cumbria. Placebuzz does not warrant or accept any responsibility for the accuracy or completeness of the property descriptions or related information provided here and they do not constitute property particulars. Please contact Fine & Country - North Cumbria for full details and further information.



