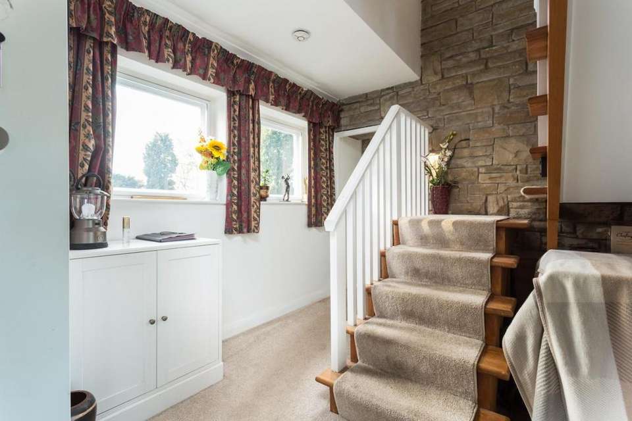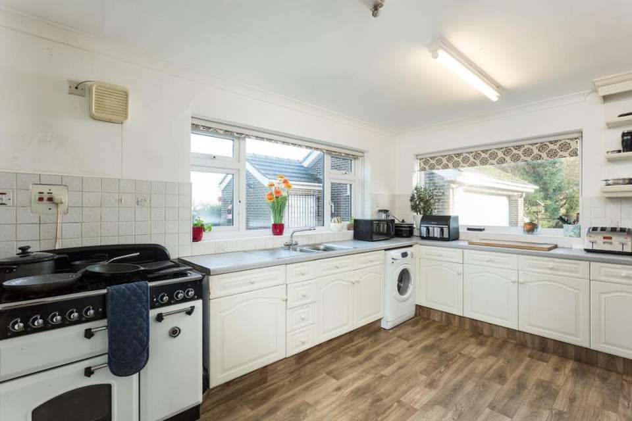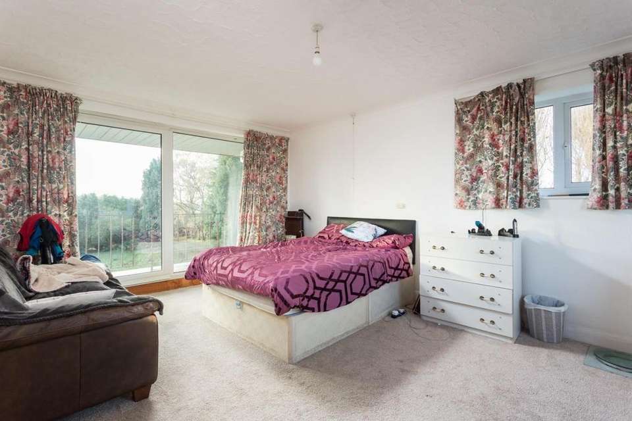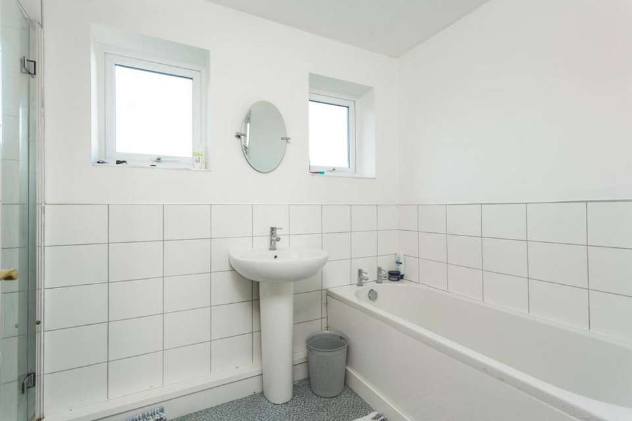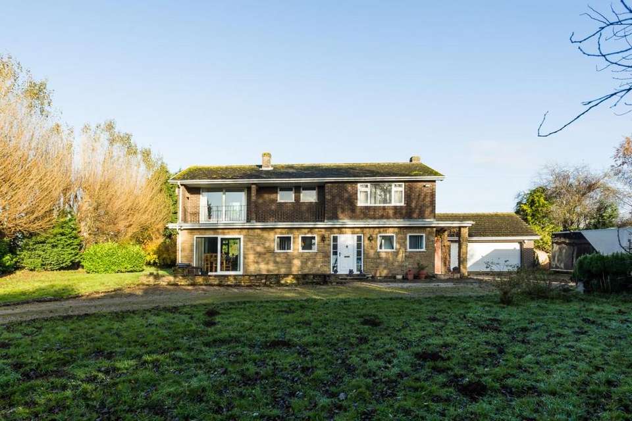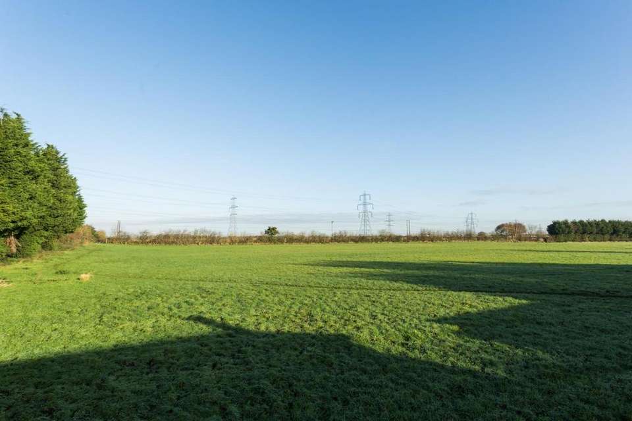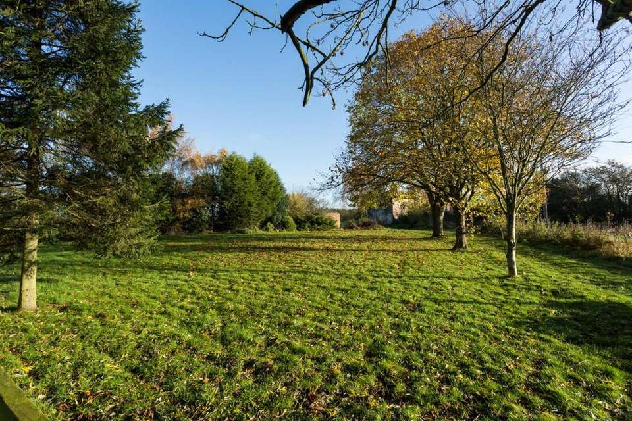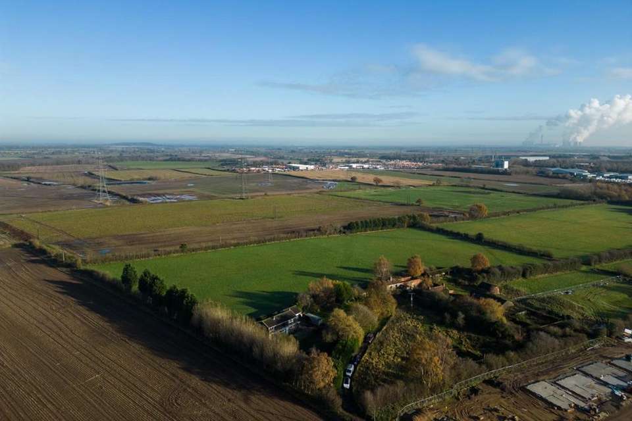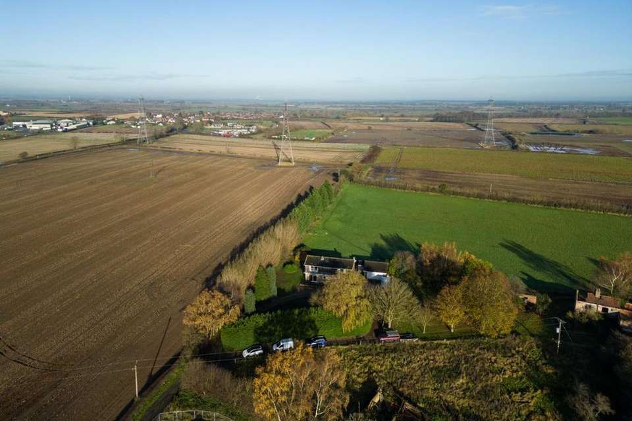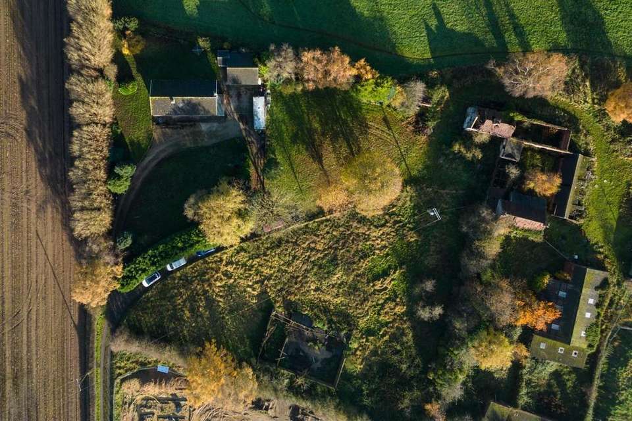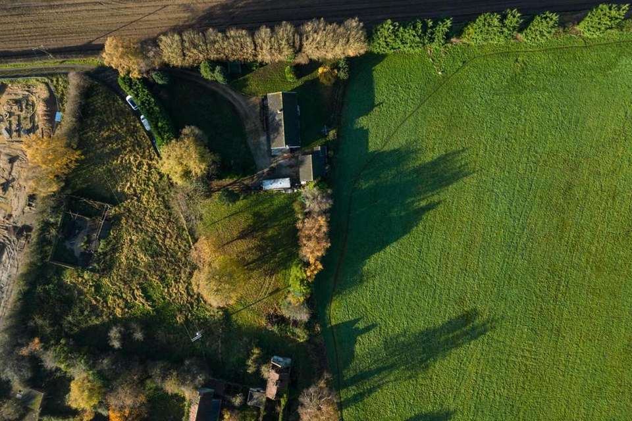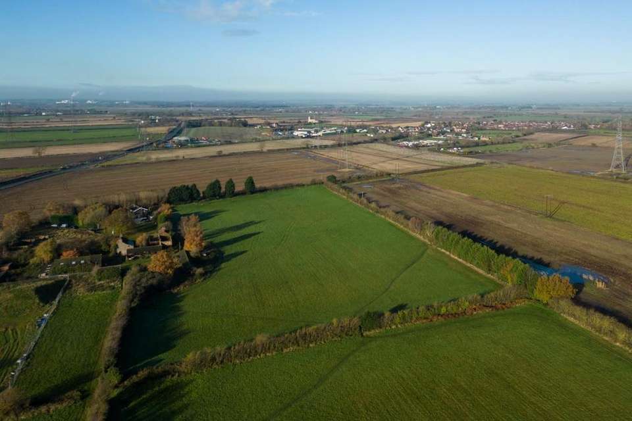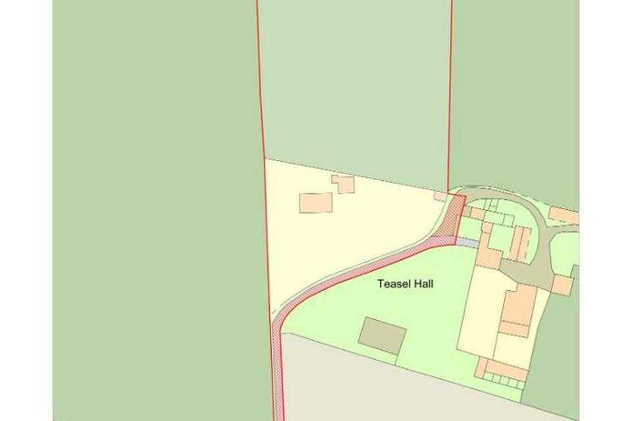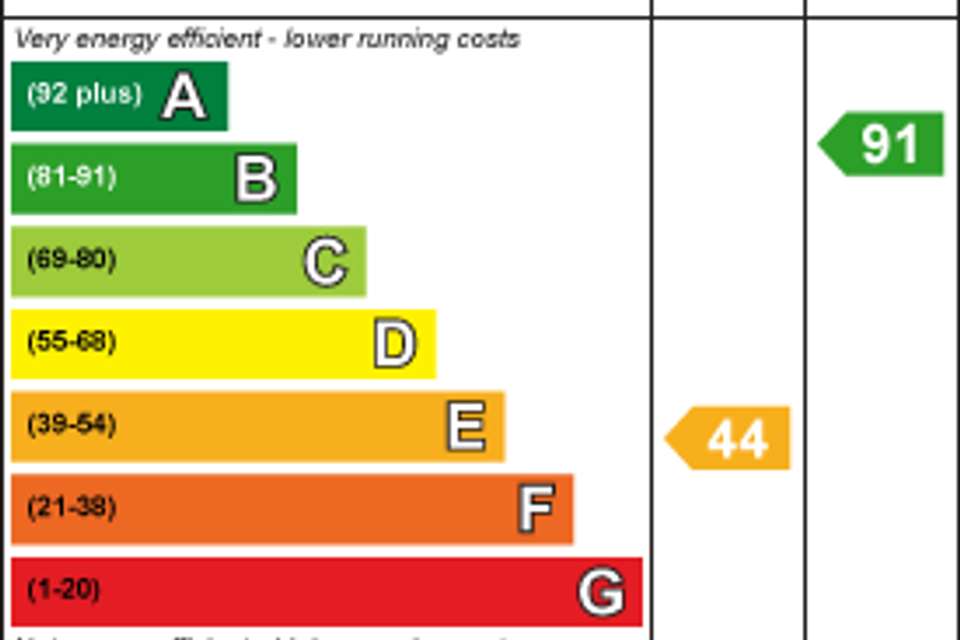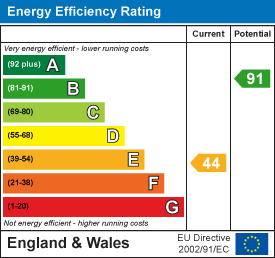3 bedroom detached house for sale
Weeland Road, Eggboroughdetached house
bedrooms
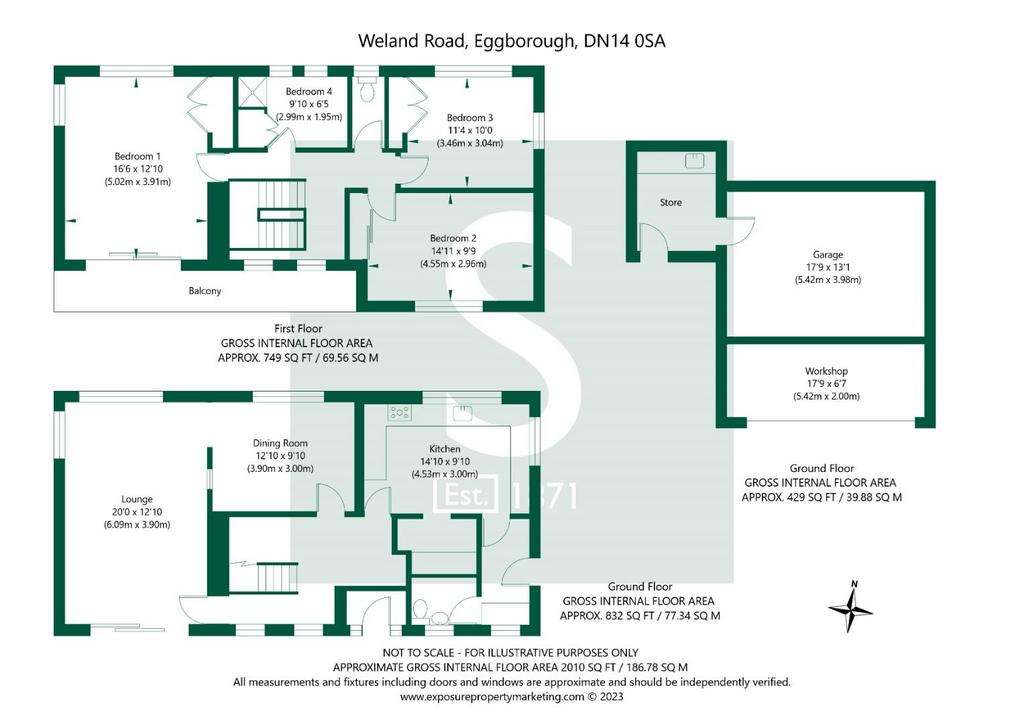
Property photos

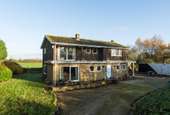
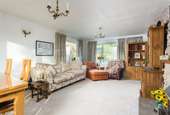
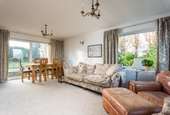
+14
Property description
An individually designed home extending to over 2,000 sq. ft. within private grounds and paddocks extending to a total of 2.86 acres.
Teasel Hall Farm is believed to have been built around 1970's and delivers well proportioned rooms with further scope and potential to extend. The entirety of the grounds of the property extend to 2.86 acres.
The property welcomes you into a front entrance hall which provides access to the entire ground floor arrangement and with a staircase leading to the first floor. The spacious lounge area runs the full depth of the property with a large double glazed window overlooking the paddock and a sliding patio door to the front. A half dividing wall separates the lounge and dining room, again with a large double glazed window to the rear elevation and with secondary access into the hall. There is scope and potential to extend the kitchen into this space to create an open plan style arrangement, subject to approval.
The kitchen, located to the rear, comprises a number of wall and base units with a dual aspect to the rear and side elevations. There is a stainless steel sink unit and drainer, with plumbing in place for laundry facilities. Within the kitchen is a useful and large pantry with shelving being ideal for additional storage. Located off the kitchen is a separate lobby with secondary side access into the property, and a separate ground floor cloakroom/wc.
To the first floor, a landing gives access to three well proportioned double bedrooms each fitted with a double glazed window, fitted wardrobes and central heating radiator. The master bedroom runs the full depth of the property with views overlooking the rear paddock and a pair of sliding patio doors leading onto a balcony along the front elevation. With some internal changes to the first floor accommodation and a total floor area space of 749 square feet, there is scope and potential to create a fourth bedroom subject to approval.
The internal accommodation is completed by a bathroom including a bath, hand wash basin with separate shower cubicle. Adjacent is a separate low flush wc.
Externally, the property will be found nestled away behind a range of tall established trees, set back from Weeland Road. The property is accessed from a single private lane from Weeland Road and continues to the front elevation and around a sweeping driveway to re join the single track. Please note that the seller is retaining a right of access over the single private track only, to access their retained land to the north east. The right of access can be identified on the enclosed plan shaded red lines.
The front gardens of the property are sizable and comprise predominantly lawned areas and a sweeping driveway. There is a vast degree of privacy thanks to a range of tall established trees to the south and west boundaries. The gardens continue to the rear which join up with the allocated 1.89 acres of paddock land.
Furthermore, there is more garden space to the east, with a fenced boundary between the house and garden with a number of planted trees. A detached double garage will be found behind the property, which has been occupied previously for a range of different purposes, with power and water connected to the building. There is an electric up and over door with a secondary single access to the side.
The paddock land will be found north of the property and extends to 1.96 acres of grass land. The purchaser(s) will be responsible for erecting the fenced boundaries to the north and east boundaries within 3 months of completion of sale.
It is not very often that properties with associated land of a total of 2.86 acres and generous internal accommodation come to the market, and the sale of Teasel Hall Farm provides one of those increasingly rare opportunities.
As the acting agents, we strongly advise an early inspection at the earliest opportunity. All viewings are strictly via appointment only.
The property is crucially being offered for sale with vacant possession and no onward chain.
EER- 44 (E)
Tenure - Freehold
Council Tax - North Yorkshire (Selby District) - Band TBC
Although these particulars are thought to be materially correct their accuracy cannot be guaranteed and they do not form part of any contract.
Teasel Hall Farm is believed to have been built around 1970's and delivers well proportioned rooms with further scope and potential to extend. The entirety of the grounds of the property extend to 2.86 acres.
The property welcomes you into a front entrance hall which provides access to the entire ground floor arrangement and with a staircase leading to the first floor. The spacious lounge area runs the full depth of the property with a large double glazed window overlooking the paddock and a sliding patio door to the front. A half dividing wall separates the lounge and dining room, again with a large double glazed window to the rear elevation and with secondary access into the hall. There is scope and potential to extend the kitchen into this space to create an open plan style arrangement, subject to approval.
The kitchen, located to the rear, comprises a number of wall and base units with a dual aspect to the rear and side elevations. There is a stainless steel sink unit and drainer, with plumbing in place for laundry facilities. Within the kitchen is a useful and large pantry with shelving being ideal for additional storage. Located off the kitchen is a separate lobby with secondary side access into the property, and a separate ground floor cloakroom/wc.
To the first floor, a landing gives access to three well proportioned double bedrooms each fitted with a double glazed window, fitted wardrobes and central heating radiator. The master bedroom runs the full depth of the property with views overlooking the rear paddock and a pair of sliding patio doors leading onto a balcony along the front elevation. With some internal changes to the first floor accommodation and a total floor area space of 749 square feet, there is scope and potential to create a fourth bedroom subject to approval.
The internal accommodation is completed by a bathroom including a bath, hand wash basin with separate shower cubicle. Adjacent is a separate low flush wc.
Externally, the property will be found nestled away behind a range of tall established trees, set back from Weeland Road. The property is accessed from a single private lane from Weeland Road and continues to the front elevation and around a sweeping driveway to re join the single track. Please note that the seller is retaining a right of access over the single private track only, to access their retained land to the north east. The right of access can be identified on the enclosed plan shaded red lines.
The front gardens of the property are sizable and comprise predominantly lawned areas and a sweeping driveway. There is a vast degree of privacy thanks to a range of tall established trees to the south and west boundaries. The gardens continue to the rear which join up with the allocated 1.89 acres of paddock land.
Furthermore, there is more garden space to the east, with a fenced boundary between the house and garden with a number of planted trees. A detached double garage will be found behind the property, which has been occupied previously for a range of different purposes, with power and water connected to the building. There is an electric up and over door with a secondary single access to the side.
The paddock land will be found north of the property and extends to 1.96 acres of grass land. The purchaser(s) will be responsible for erecting the fenced boundaries to the north and east boundaries within 3 months of completion of sale.
It is not very often that properties with associated land of a total of 2.86 acres and generous internal accommodation come to the market, and the sale of Teasel Hall Farm provides one of those increasingly rare opportunities.
As the acting agents, we strongly advise an early inspection at the earliest opportunity. All viewings are strictly via appointment only.
The property is crucially being offered for sale with vacant possession and no onward chain.
EER- 44 (E)
Tenure - Freehold
Council Tax - North Yorkshire (Selby District) - Band TBC
Although these particulars are thought to be materially correct their accuracy cannot be guaranteed and they do not form part of any contract.
Council tax
First listed
Over a month agoEnergy Performance Certificate
Weeland Road, Eggborough
Placebuzz mortgage repayment calculator
Monthly repayment
The Est. Mortgage is for a 25 years repayment mortgage based on a 10% deposit and a 5.5% annual interest. It is only intended as a guide. Make sure you obtain accurate figures from your lender before committing to any mortgage. Your home may be repossessed if you do not keep up repayments on a mortgage.
Weeland Road, Eggborough - Streetview
DISCLAIMER: Property descriptions and related information displayed on this page are marketing materials provided by Stephensons - Selby. Placebuzz does not warrant or accept any responsibility for the accuracy or completeness of the property descriptions or related information provided here and they do not constitute property particulars. Please contact Stephensons - Selby for full details and further information.





