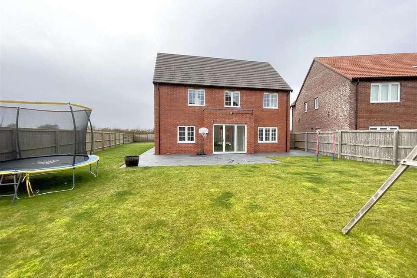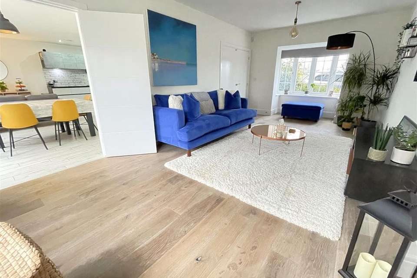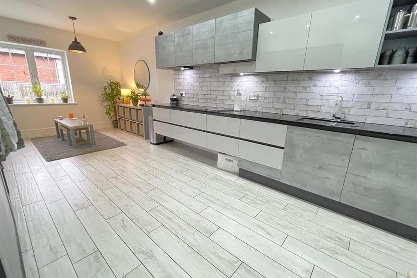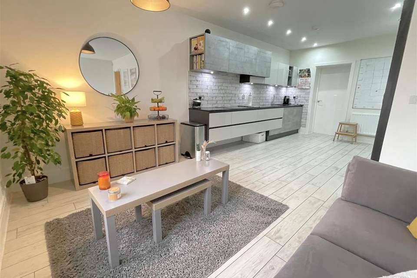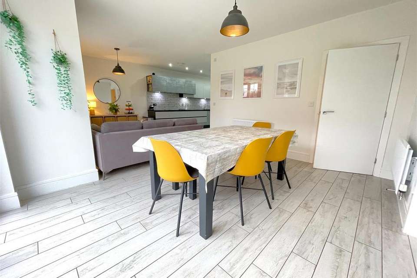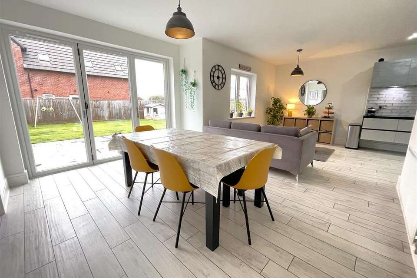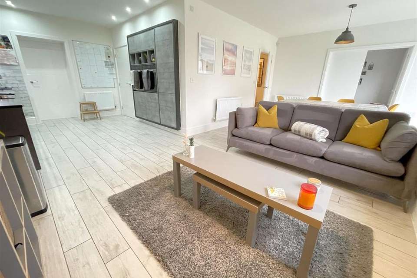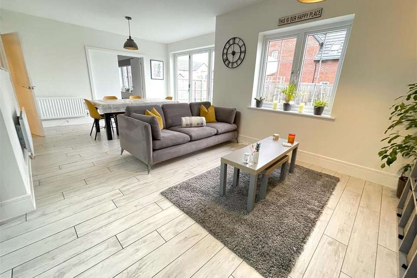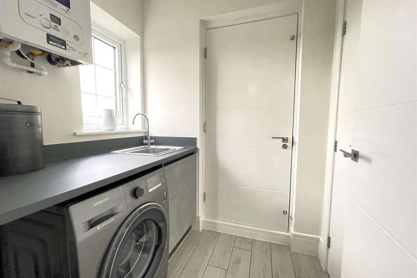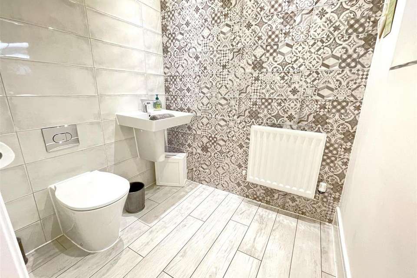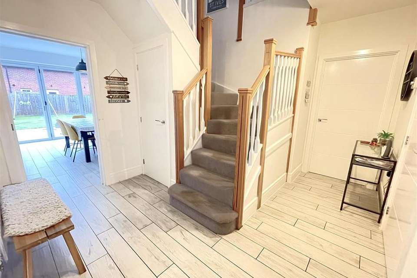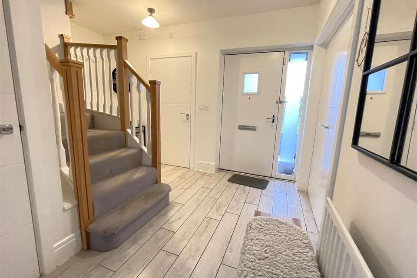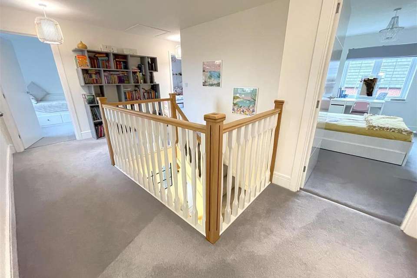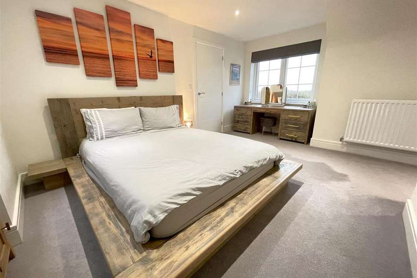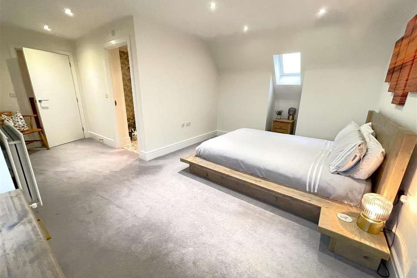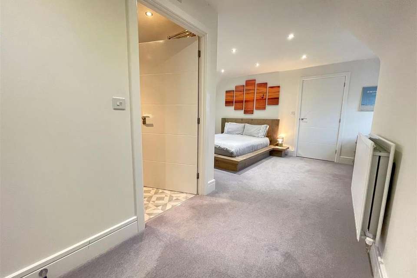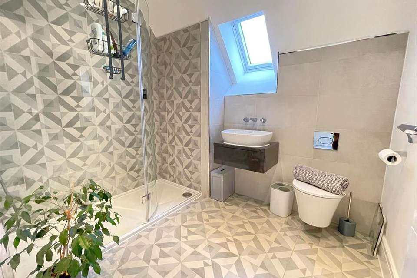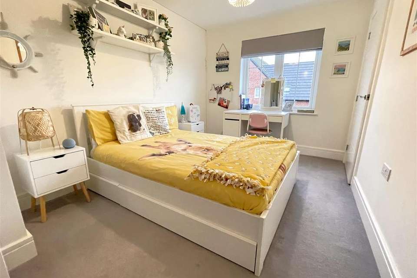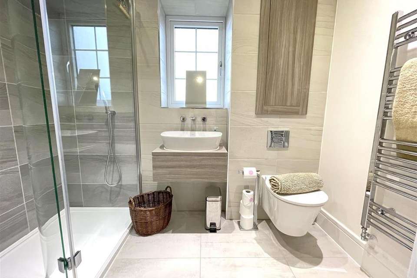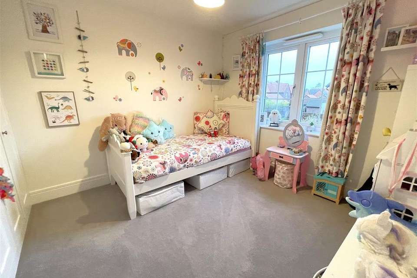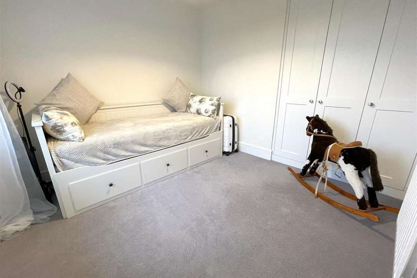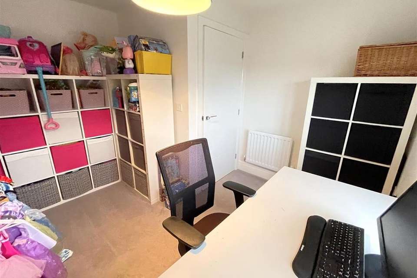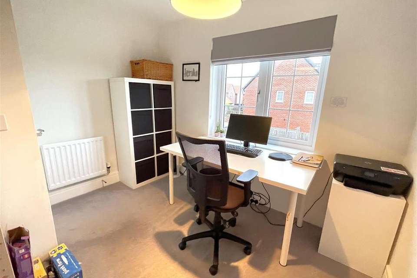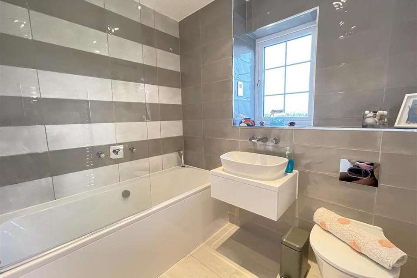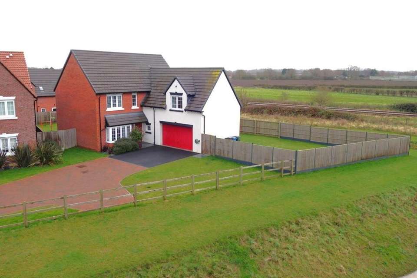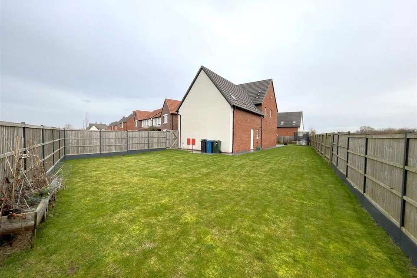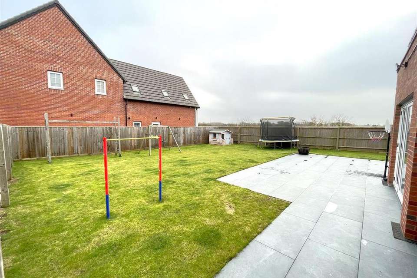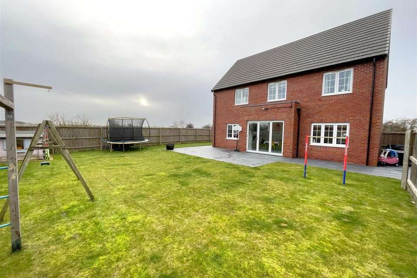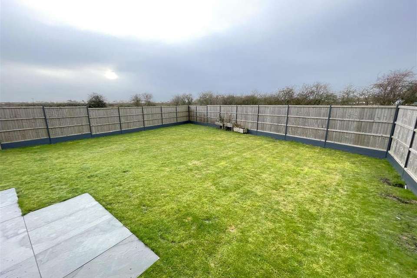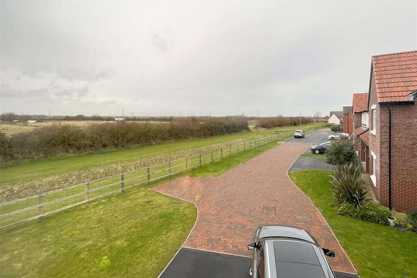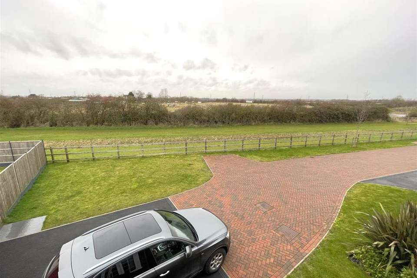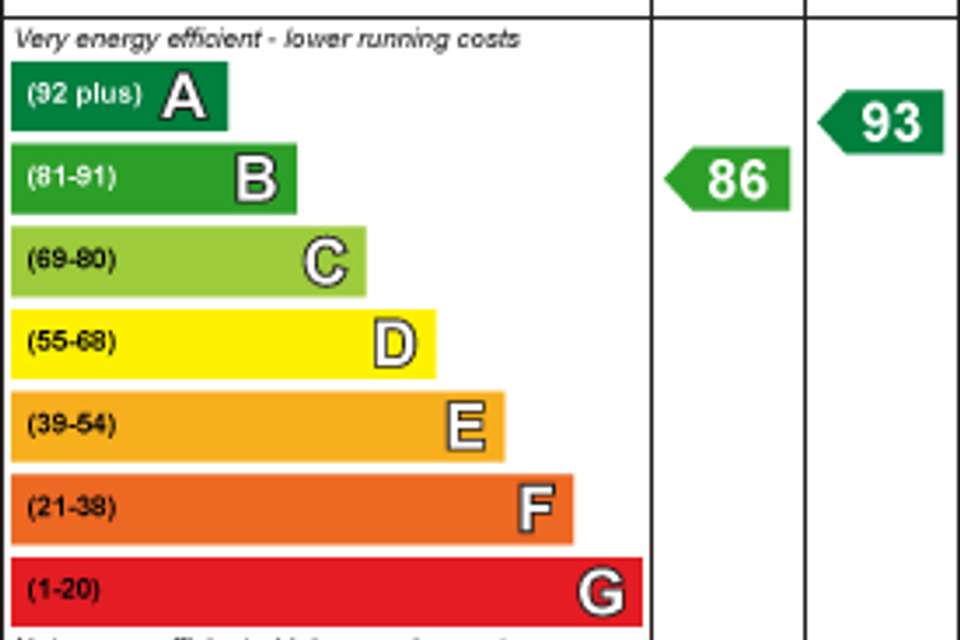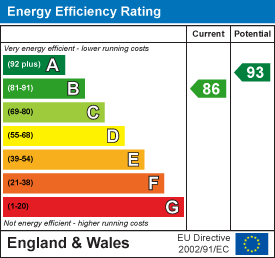5 bedroom detached house for sale
Buckthorn Drive, Aslocktondetached house
bedrooms
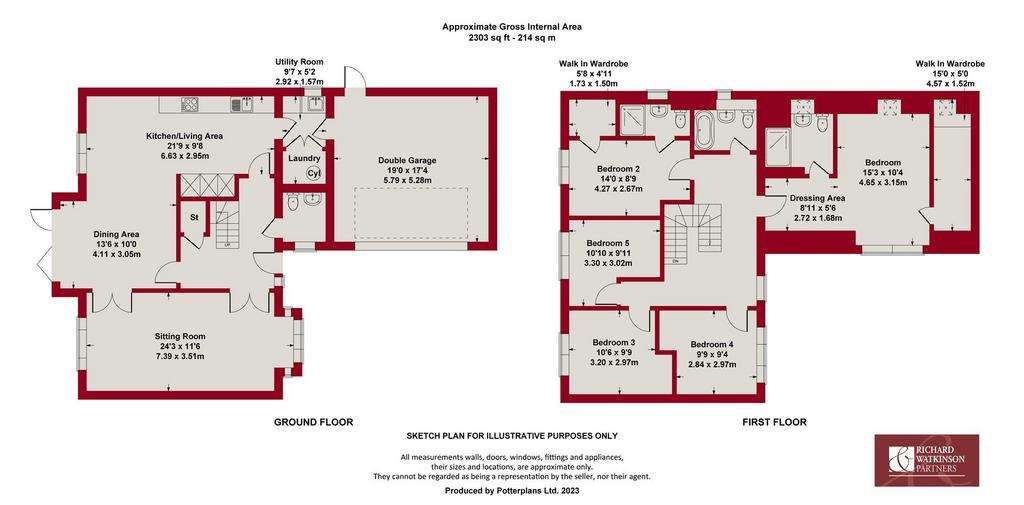
Property photos

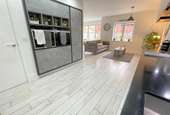
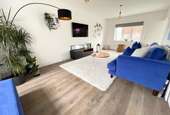

+31
Property description
* DETACHED FAMILY HOME * 5 BEDROOMS * 2 ENSUITES & FAMILY BATHROOM * SUPERB OPEN PLAN LIVING KITCHEN * DUAL ASPECT SITTING ROOM * GROUND FLOOR CLOAKS & UTILITY * FANTASTIC CORNER PLOT * GENEROUS GARDENS * DRIVEWAY & DOUBLE GARAGE * CUL-DE-SAC LOCATION *
We have pleasure in offering to the market this beautifully presented, detached, contemporary home which offers an excellent level of accommodation, finished with contemporary fixtures and fittings, having relatively neutral decoration throughout, UPVC double glazing and gas central heating and boasting five bedrooms, the master of which benefits from ensuite facilities as well as a walk in wardrobe, as well as a separate family bathroom which leads off a central galleried landing. To the ground floor there is a pleasant dual aspect sitting room with walk in bay window and the hub of the home is likely to become the L shaped living/dining kitchen which is of generous proportions and benefits from bifold doors from the living area out into the rear garden, the kitchen fitted with an extensive range of contemporary units with useful utility off and ground floor cloak room leading off an attractive central hallway.
As well as the main accommodation the property occupies a fantastic plot, generous by modern standards, approaching 1/5 of an acre with gardens to all sides, off road parking and a double garage all tucked away in a cul-de-sac setting on this small, established development.
Aslockton - Aslockton is well equipped with amenities including a public house, well regarded primary school and catchment area for Toothill School, new shop The Larder - a farm fresh shop with household sundries and deli, hourly bus services and railway station with links to Nottingham and Grantham, from Grantham high speed trains to London in just over an hour. There is also a church and village hall, excellent sports facilities with cricket and football pitches and all weather tennis courts . Additional amenities can be found in the nearby market town of Bingham and the village is convenient for the A52 and A46 which provide good road access to the cities of Nottingham and Leicester, the A1 and M1.
A CANOPIED PORCH WITH CONTEMPORARY ENTRANCE DOOR AND DOUBLE GLAZED LIGHTS LEADS THROUGH INTO:
L Shaped Entrance Hall - 3.28m x 3.96m (10'9" x 13') - A well proportioned entrance vestibule having attractive spindle balustrade turning staircase rising to the first floor with useful under stairs storage cupboard beneath, attractive timber effect tiled floor, deep contemporary skirting and architrave and central heating radiator.
Double doors leading to:
Sitting Room - 7.39m max into bay window x 3.51m (24'3" max into - A well proportioned reception benefitting from a dual aspect as well as giving access into both the hallway and dining area of the kitchen, the focal point being an attractive walk in bay window, having double glazed windows to the front and rear, deep skirting, central heating radiator and wood effect flooring.
Double doors leading through into:
Dining Area - 4.11m x 3.05m (13'6" x 10") - A versatile reception area which currently provides formal dining and is open plan to the kitchen having continuation of the wood effect flooring, deep skirting, central heating radiator, double glazed bifold doors leading out into the rear garden, a further door leading back into the main entrance hall and being open plan to the living kitchen.
Kitchen/Living Area - 6.63m x 2.95m (21'9" x 9'8") - A well proportioned space having aspect into the rear garden with initial living area providing informal reception space being open plan to a tastefully appointed kitchen fitted with a generous range of contemporary wall, base and drawer units with handleless door fronts, under unit lighting, quartz granite preparation surfaces, attractive brick effect tiled splash backs, undermounted sink unit with chrome mixer tap, integrated appliances including dishwasher, Hotpoint induction hob, steam oven with warming drawer beneath, fan assisted oven to the side, fridge and freezer, inset downlighters to the ceiling, continuation of the wood effect tiled floor, central heating radiator, deep skirting and double glazed window to the rear.
A further door returns back to the main entrance hall with additional door leading through into:
Utility Room - 1.57m x 2.92m max into airing cupboard (1.80m min) - A useful space having fitted base unit having preparation surface over, inset sink unit with chrome mixer tap, plumbing for washing machine, wall mounted Potterton gas central heating boiler, double glazed window to the side and double doors giving access into a useful storage/airing cupboard which also houses the Megaflow pressurised hot water system.
A courtesy door leads through into:
Double Garage - 5.28m deep x 5.79m wide (17'4" deep x 19' wide) - Having double width up and over door, power and light and courtesy door to the rear.
Returning to the main entrance hall a further door leads to:
Ground Floor Cloak Room - 1.80m x 1.50m (5'11" x 4'11") - Tastefully appointed with a contemporary Sottini suite comprising WC with concealed cistern, wall mounted half pedestal washbasin with chrome mixer tap, contemporary tiled splash backs and floor, inset downlighters to the ceiling, central heating radiator and double glazed window.
RETURNING TO THE MAIN ENTRANCE HALL AN ATTRACTIVE SPINDLE BALUSTRADE TURNING STAIRCASE RISES TO THE FIRST FLOOR:
Galleried Landing - Providing a pleasant well proportioned central space having aspect to the front, central heating radiator, deep contemporary skirting and architrave and access to loft space above.
Further doors leading to:
Master Bedroom Suite - A fantastic well proportioned suite which offers around 370sq.ft of floor area having initial walk through dressing area giving access into the ensuite shower room and main double bedroom.
Dressing Area - 2.72m x 1.68m (8'11" x 5'6") - Leading into the main bedroom area and having door into the ensuite.
Bedroom - 4.65m max x 3.15m (15'3" max x 10'4") - A double bedroom having deep contemporary skirting, central heating radiator, dual aspect with skylight to the rear and double glazed dormer window to the front with aspect down the close and walk in wardrobe off.
Walk In Wardrobe - 4.57m max x 1.52m (15' max x 5') - Having fitted hanging rails with storage shelves over, inset downlighters to the ceiling and skylight to the rear.
Ensuite Shower Room - 2.44m x 1.98m (8' x 6'6") - Tastefully appointed with a contemporary suite comprising large walk in shower with low level tray, initial drying area, glass screen, wall mounted digital thermostatic mixer with both independent handset and ceiling mounted rose over, wall hung WC with concealed cistern, vanity unit with inset Sottini washbasin, wall mounted mixer tap and tiled splash backs, contemporary towel radiator and skylight.
Bedroom 2 - 4.27m x 2.67m (14' x 8'9") - A further double bedroom having aspect into the rear garden, benefitting from ensuite facilities as well as walk in wardrobe having central heating radiator, deep skirting and double glazed window.
Ensuite Shower Room - 2.44m x 1.40m (8' x 4'7") - Appointed with a contemporary suite comprising large walk in shower enclosure with initial drying area, curved screen, wall mounted digital shower mixer with both independent handset and rainwater rose over, wall hung WC with concealed cistern, vanity unit with Sottini washbasin, wall mounted mixer tap and tiled splash backs, contemporary towel radiator, useful built in cupboard and double glazed window.
Walk In Wardrobe - 1.73m x 1.50m (5'8" x 4'11") - Providing a good level of storage having fitted hanging rails with storage shelf over and ceiling light.
Bedroom 3 - 3.20m x 2.97m excluding wardrobes (10'6" x 9'9" ex - A double bedroom having aspect into the rear garden having fitted wardrobes, central heating radiator and double glazed window.
Bedroom 4 - 2.84m excluding wardrobe x 2.97m (9'4" excluding w - A further double bedroom having pleasant aspect to the front with built in wardrobe, central heating radiator and double glazed window.
Bedroom 5 - 3.30m max x 3.02m max (10'10" max x 9'11" max) - A well proportioned L shaped bedroom currently utilised as a first floor office having central heating radiator and double glazed window overlooking the garden.
Family Bathroom - 2.21m x 1.93m (7'3" x 6'4") - Appointed with a contemporary suite comprising double ended paneled bath with wall mounted mixer tap and separate shower handset, glass screen and ceiling mounted shower rose, wall hung WC with concealed cistern, vanity unit with Sottini washbasin and wall mounted mixer tap, contemporary towel radiator, inset downlighters to the ceiling and double glazed window.
Exterior - The property occupies a particularly generous plot, especially by modern standards for this style of home, tucked away at the end of a small cul-de-sac setting with gardens to three sides and benefitting from a southerly rear aspect with the total plot approaching 1/5 of an acre. The gardens are mainly laid to lawn, to the fore of the property is an open plan grassed area with post and rail and feather edge board fencing and Tarmacadam driveway providing off road car standing for several vehicles which in turn leads to the integral double garage. A timber courtesy gate gives access into the enclosed garden which wraps around three sides, the majority of which is is laid to lawn but with a substantial flagged terrace to the rear which links back into the living area of the kitchen. Overall this is a great outdoor space, particularly for a modern home.
Council Tax Band - Rushcliffe Borough Council - Band F
Tenure - Freehold
Please note there is an annual service charge. This covers the maintenance of the communal areas including the Landscaping, Public Liability Insurance, Repairs & Renewals. This is payable half yearly.
We have pleasure in offering to the market this beautifully presented, detached, contemporary home which offers an excellent level of accommodation, finished with contemporary fixtures and fittings, having relatively neutral decoration throughout, UPVC double glazing and gas central heating and boasting five bedrooms, the master of which benefits from ensuite facilities as well as a walk in wardrobe, as well as a separate family bathroom which leads off a central galleried landing. To the ground floor there is a pleasant dual aspect sitting room with walk in bay window and the hub of the home is likely to become the L shaped living/dining kitchen which is of generous proportions and benefits from bifold doors from the living area out into the rear garden, the kitchen fitted with an extensive range of contemporary units with useful utility off and ground floor cloak room leading off an attractive central hallway.
As well as the main accommodation the property occupies a fantastic plot, generous by modern standards, approaching 1/5 of an acre with gardens to all sides, off road parking and a double garage all tucked away in a cul-de-sac setting on this small, established development.
Aslockton - Aslockton is well equipped with amenities including a public house, well regarded primary school and catchment area for Toothill School, new shop The Larder - a farm fresh shop with household sundries and deli, hourly bus services and railway station with links to Nottingham and Grantham, from Grantham high speed trains to London in just over an hour. There is also a church and village hall, excellent sports facilities with cricket and football pitches and all weather tennis courts . Additional amenities can be found in the nearby market town of Bingham and the village is convenient for the A52 and A46 which provide good road access to the cities of Nottingham and Leicester, the A1 and M1.
A CANOPIED PORCH WITH CONTEMPORARY ENTRANCE DOOR AND DOUBLE GLAZED LIGHTS LEADS THROUGH INTO:
L Shaped Entrance Hall - 3.28m x 3.96m (10'9" x 13') - A well proportioned entrance vestibule having attractive spindle balustrade turning staircase rising to the first floor with useful under stairs storage cupboard beneath, attractive timber effect tiled floor, deep contemporary skirting and architrave and central heating radiator.
Double doors leading to:
Sitting Room - 7.39m max into bay window x 3.51m (24'3" max into - A well proportioned reception benefitting from a dual aspect as well as giving access into both the hallway and dining area of the kitchen, the focal point being an attractive walk in bay window, having double glazed windows to the front and rear, deep skirting, central heating radiator and wood effect flooring.
Double doors leading through into:
Dining Area - 4.11m x 3.05m (13'6" x 10") - A versatile reception area which currently provides formal dining and is open plan to the kitchen having continuation of the wood effect flooring, deep skirting, central heating radiator, double glazed bifold doors leading out into the rear garden, a further door leading back into the main entrance hall and being open plan to the living kitchen.
Kitchen/Living Area - 6.63m x 2.95m (21'9" x 9'8") - A well proportioned space having aspect into the rear garden with initial living area providing informal reception space being open plan to a tastefully appointed kitchen fitted with a generous range of contemporary wall, base and drawer units with handleless door fronts, under unit lighting, quartz granite preparation surfaces, attractive brick effect tiled splash backs, undermounted sink unit with chrome mixer tap, integrated appliances including dishwasher, Hotpoint induction hob, steam oven with warming drawer beneath, fan assisted oven to the side, fridge and freezer, inset downlighters to the ceiling, continuation of the wood effect tiled floor, central heating radiator, deep skirting and double glazed window to the rear.
A further door returns back to the main entrance hall with additional door leading through into:
Utility Room - 1.57m x 2.92m max into airing cupboard (1.80m min) - A useful space having fitted base unit having preparation surface over, inset sink unit with chrome mixer tap, plumbing for washing machine, wall mounted Potterton gas central heating boiler, double glazed window to the side and double doors giving access into a useful storage/airing cupboard which also houses the Megaflow pressurised hot water system.
A courtesy door leads through into:
Double Garage - 5.28m deep x 5.79m wide (17'4" deep x 19' wide) - Having double width up and over door, power and light and courtesy door to the rear.
Returning to the main entrance hall a further door leads to:
Ground Floor Cloak Room - 1.80m x 1.50m (5'11" x 4'11") - Tastefully appointed with a contemporary Sottini suite comprising WC with concealed cistern, wall mounted half pedestal washbasin with chrome mixer tap, contemporary tiled splash backs and floor, inset downlighters to the ceiling, central heating radiator and double glazed window.
RETURNING TO THE MAIN ENTRANCE HALL AN ATTRACTIVE SPINDLE BALUSTRADE TURNING STAIRCASE RISES TO THE FIRST FLOOR:
Galleried Landing - Providing a pleasant well proportioned central space having aspect to the front, central heating radiator, deep contemporary skirting and architrave and access to loft space above.
Further doors leading to:
Master Bedroom Suite - A fantastic well proportioned suite which offers around 370sq.ft of floor area having initial walk through dressing area giving access into the ensuite shower room and main double bedroom.
Dressing Area - 2.72m x 1.68m (8'11" x 5'6") - Leading into the main bedroom area and having door into the ensuite.
Bedroom - 4.65m max x 3.15m (15'3" max x 10'4") - A double bedroom having deep contemporary skirting, central heating radiator, dual aspect with skylight to the rear and double glazed dormer window to the front with aspect down the close and walk in wardrobe off.
Walk In Wardrobe - 4.57m max x 1.52m (15' max x 5') - Having fitted hanging rails with storage shelves over, inset downlighters to the ceiling and skylight to the rear.
Ensuite Shower Room - 2.44m x 1.98m (8' x 6'6") - Tastefully appointed with a contemporary suite comprising large walk in shower with low level tray, initial drying area, glass screen, wall mounted digital thermostatic mixer with both independent handset and ceiling mounted rose over, wall hung WC with concealed cistern, vanity unit with inset Sottini washbasin, wall mounted mixer tap and tiled splash backs, contemporary towel radiator and skylight.
Bedroom 2 - 4.27m x 2.67m (14' x 8'9") - A further double bedroom having aspect into the rear garden, benefitting from ensuite facilities as well as walk in wardrobe having central heating radiator, deep skirting and double glazed window.
Ensuite Shower Room - 2.44m x 1.40m (8' x 4'7") - Appointed with a contemporary suite comprising large walk in shower enclosure with initial drying area, curved screen, wall mounted digital shower mixer with both independent handset and rainwater rose over, wall hung WC with concealed cistern, vanity unit with Sottini washbasin, wall mounted mixer tap and tiled splash backs, contemporary towel radiator, useful built in cupboard and double glazed window.
Walk In Wardrobe - 1.73m x 1.50m (5'8" x 4'11") - Providing a good level of storage having fitted hanging rails with storage shelf over and ceiling light.
Bedroom 3 - 3.20m x 2.97m excluding wardrobes (10'6" x 9'9" ex - A double bedroom having aspect into the rear garden having fitted wardrobes, central heating radiator and double glazed window.
Bedroom 4 - 2.84m excluding wardrobe x 2.97m (9'4" excluding w - A further double bedroom having pleasant aspect to the front with built in wardrobe, central heating radiator and double glazed window.
Bedroom 5 - 3.30m max x 3.02m max (10'10" max x 9'11" max) - A well proportioned L shaped bedroom currently utilised as a first floor office having central heating radiator and double glazed window overlooking the garden.
Family Bathroom - 2.21m x 1.93m (7'3" x 6'4") - Appointed with a contemporary suite comprising double ended paneled bath with wall mounted mixer tap and separate shower handset, glass screen and ceiling mounted shower rose, wall hung WC with concealed cistern, vanity unit with Sottini washbasin and wall mounted mixer tap, contemporary towel radiator, inset downlighters to the ceiling and double glazed window.
Exterior - The property occupies a particularly generous plot, especially by modern standards for this style of home, tucked away at the end of a small cul-de-sac setting with gardens to three sides and benefitting from a southerly rear aspect with the total plot approaching 1/5 of an acre. The gardens are mainly laid to lawn, to the fore of the property is an open plan grassed area with post and rail and feather edge board fencing and Tarmacadam driveway providing off road car standing for several vehicles which in turn leads to the integral double garage. A timber courtesy gate gives access into the enclosed garden which wraps around three sides, the majority of which is is laid to lawn but with a substantial flagged terrace to the rear which links back into the living area of the kitchen. Overall this is a great outdoor space, particularly for a modern home.
Council Tax Band - Rushcliffe Borough Council - Band F
Tenure - Freehold
Please note there is an annual service charge. This covers the maintenance of the communal areas including the Landscaping, Public Liability Insurance, Repairs & Renewals. This is payable half yearly.
Council tax
First listed
Over a month agoEnergy Performance Certificate
Buckthorn Drive, Aslockton
Placebuzz mortgage repayment calculator
Monthly repayment
The Est. Mortgage is for a 25 years repayment mortgage based on a 10% deposit and a 5.5% annual interest. It is only intended as a guide. Make sure you obtain accurate figures from your lender before committing to any mortgage. Your home may be repossessed if you do not keep up repayments on a mortgage.
Buckthorn Drive, Aslockton - Streetview
DISCLAIMER: Property descriptions and related information displayed on this page are marketing materials provided by Richard Watkinson & Partners - Bingham. Placebuzz does not warrant or accept any responsibility for the accuracy or completeness of the property descriptions or related information provided here and they do not constitute property particulars. Please contact Richard Watkinson & Partners - Bingham for full details and further information.




