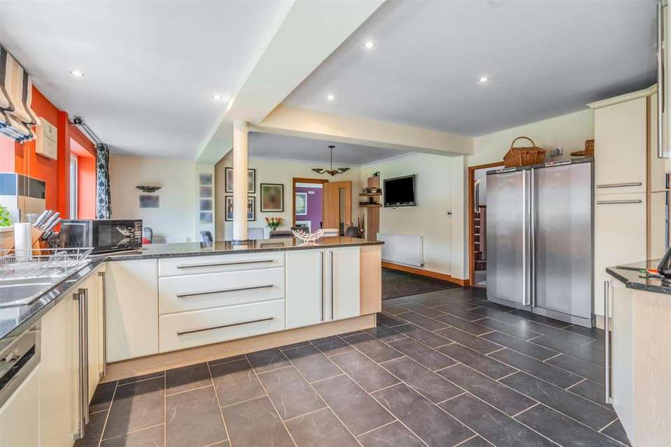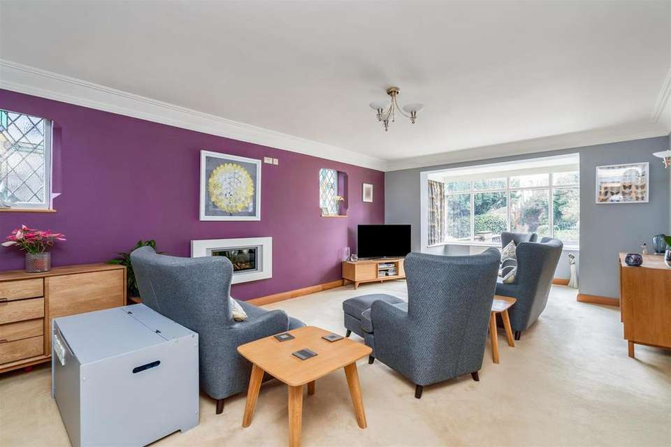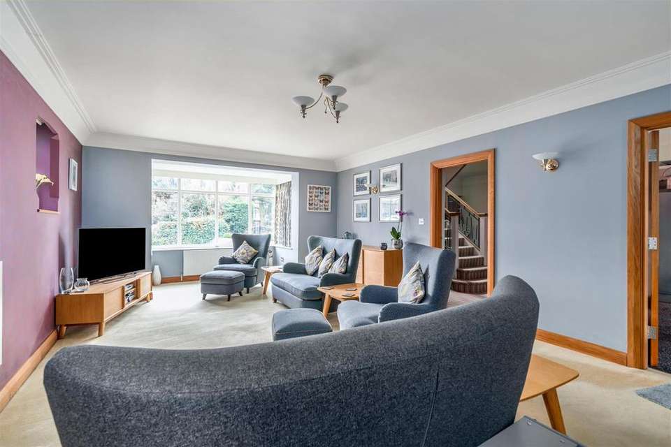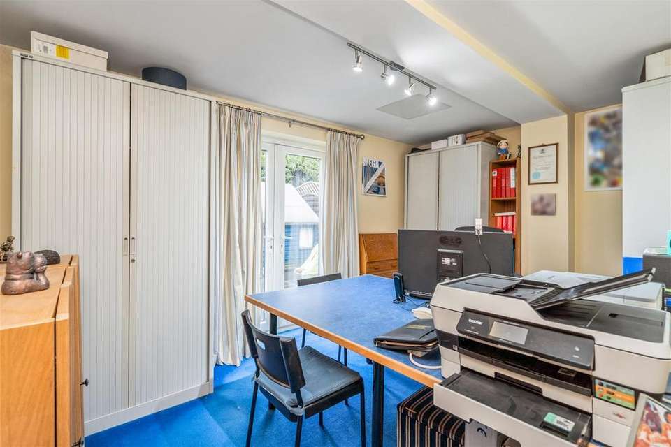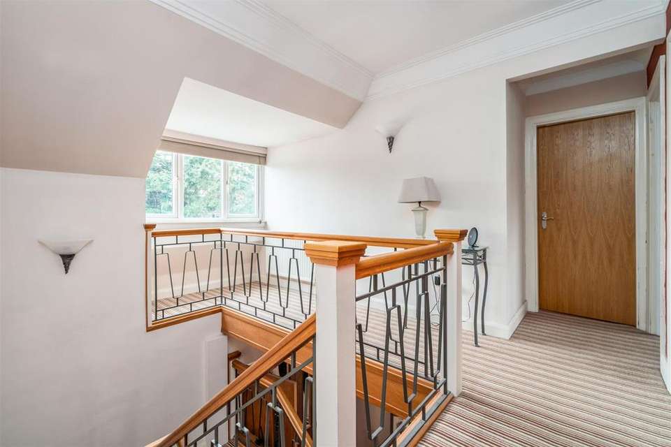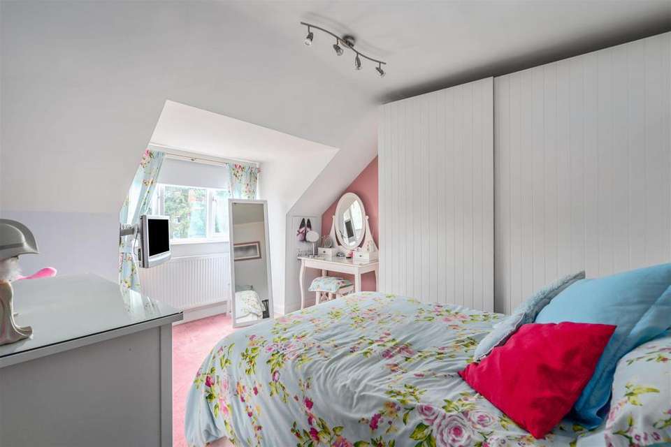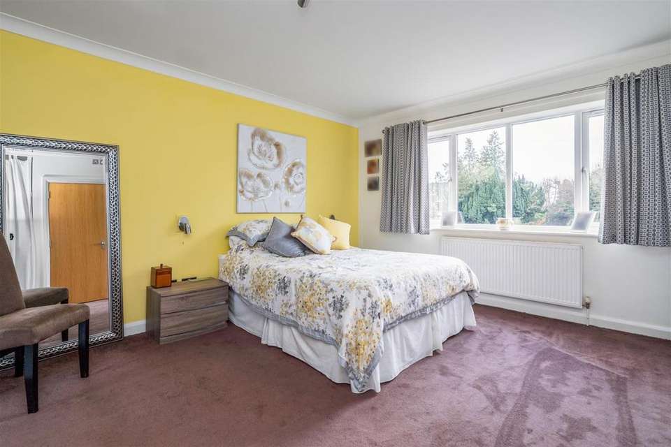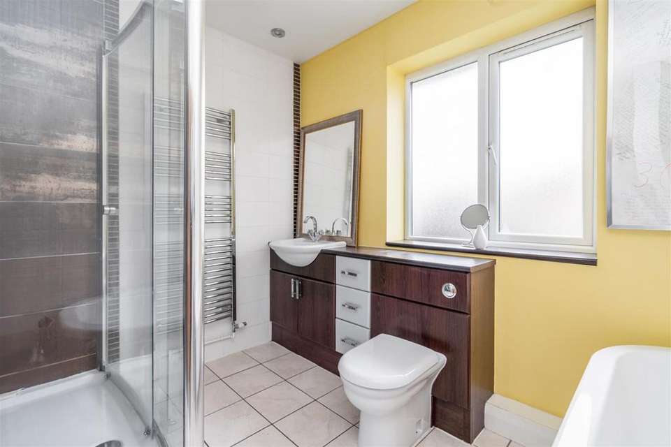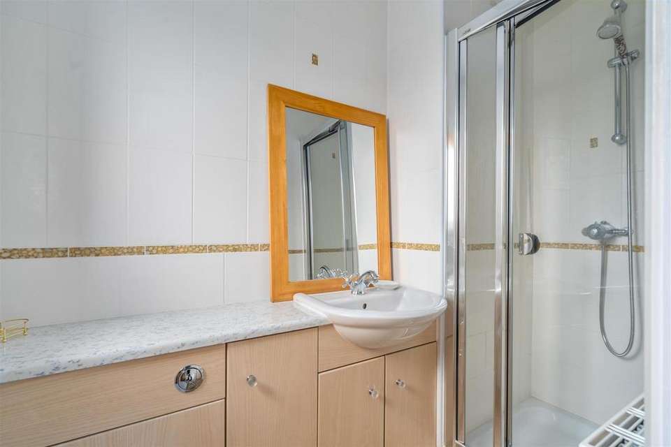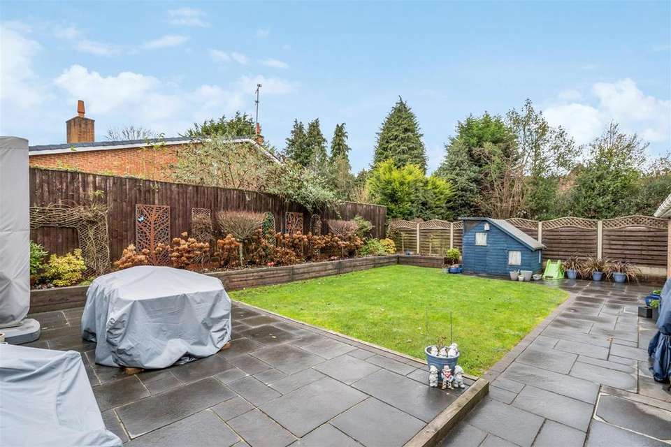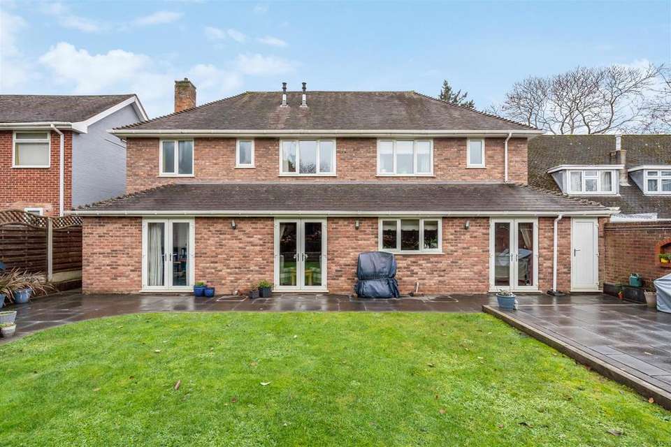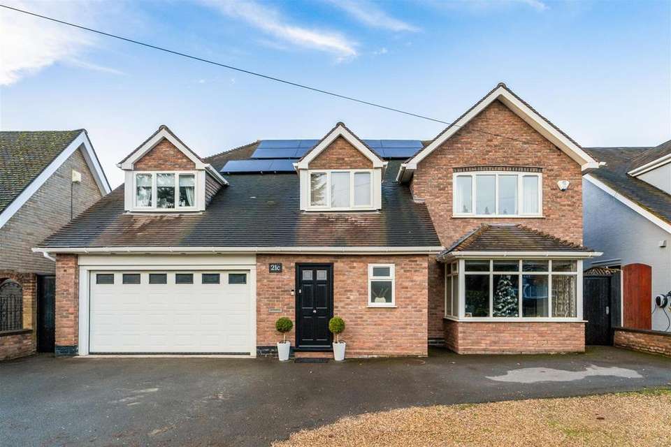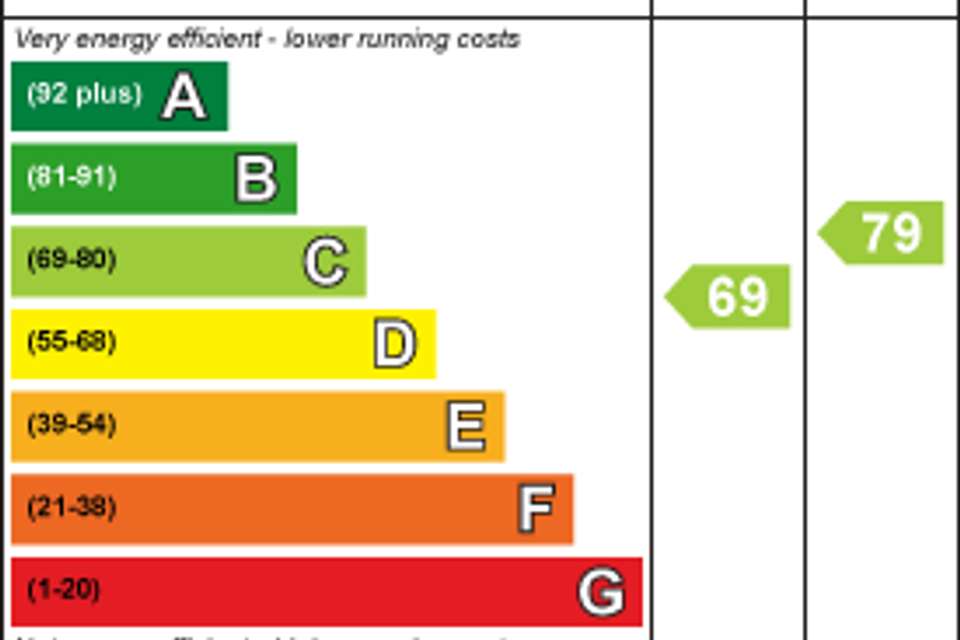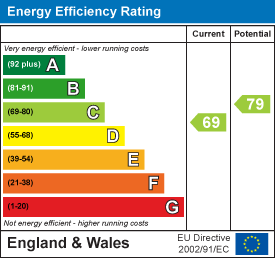4 bedroom detached house for sale
Hampton Lane, Solihull - PRIME LOCATIONdetached house
bedrooms
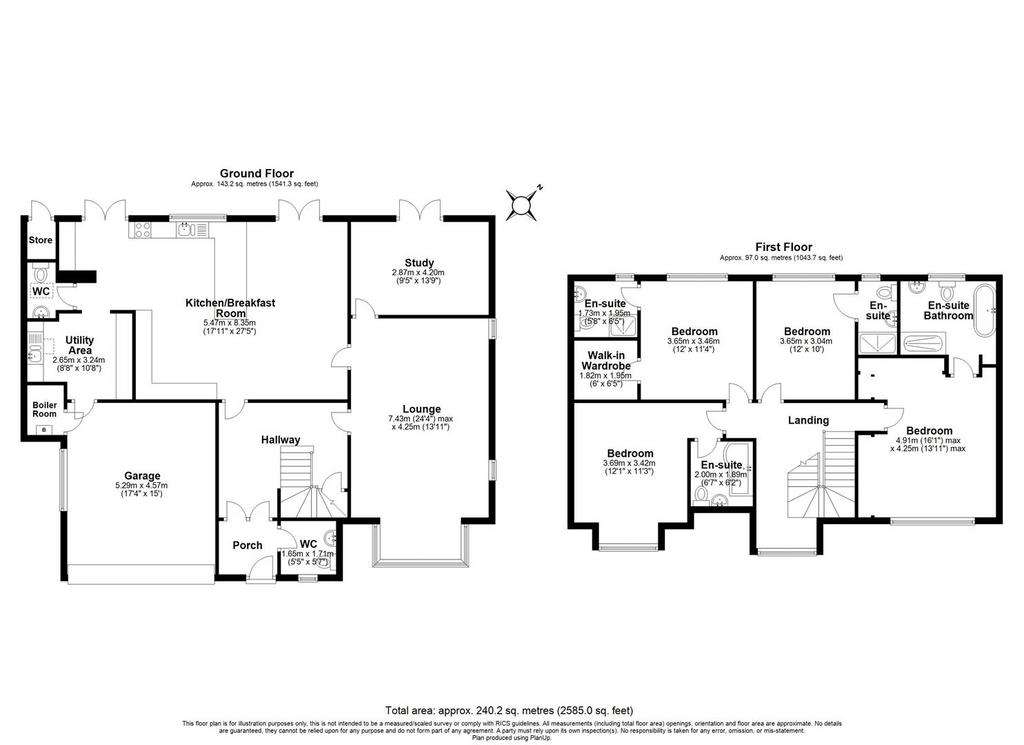
Property photos

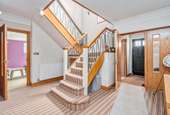
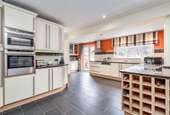
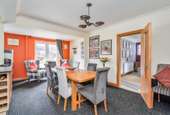
+14
Property description
Fabulous four bedroom detached home located in a highly sought after road in Solihull, featuring a bespoke open-plan kitchen/diner, bright lounge with bay window and tranquil study opening onto a beautifully kept garden. Ideal for families, each bedroom boasts an en-suite, complementing the home's spacious and inviting design
Description - Nestled in the heart of Solihull, this extended four bedroom detached house radiates charm and comfort. The ground floor welcomes with a large entrance hallway, leading to a bespoke kitchen and breakfast room, complete with utility and additional WC. The lounge, adorned with a bay window, flows seamlessly into a versatile study or playroom, opening out to the meticulously maintained garden. Upstairs, the allure continues with a galleried landing leading to four double bedrooms, each with its own en-suite and one featuring a walk-in wardrobe.
Upon entering, the porch with a guest cloakroom flows into a generous entrance hallway. This leads to a custom-designed kitchen and breakfast room, reflecting both functionality and style with integrated appliances and a secondary WC.
The spacious lounge, illuminated by a large bay window, provides a peaceful retreat. Adjacent, the study (which would also work perfectly as a playroom) with French doors, opens onto the garden, blending indoor comfort with outdoor serenity.
The downstairs area is a harmonious blend of elegance and practicality, with wonderful spacious feel, perfect for modern living.
The upstairs is a testament to thoughtful design, meeting that demand for multiple bathrooms - with each double bedroom benefitting from its own en-suite.
The galleried landing adds an air of sophistication, with a stunning oak and iron staircase. One bedroom further indulges with a walk-in wardrobe, offering ample storage.
Outside - The property's exterior is as inviting as its interior. The rear garden is a well maintained sanctuary, featuring a generous patio area and raised flower beds, ideal for relaxation or entertaining.
The double garage offers practicality and extra storage, complementing the home's overall appeal.
Location - Positioned in an enviable locale, this residence is a stone's throw away from the bustling Solihull Town Centre. Renowned for its array of amenities, shopping, and dining options, it is a hub of activity and convenience. Access to the motorway network via the M42 and M40 motorways are just a couple of minutes away. Birmingham International Airport and Railway Station are also within a short drive away. With easy access to main thoroughfares and public transport, connectivity is ensured.
Viewing - Viewings: At short notice with DM & Co. Homes on[use Contact Agent Button] Option 4 or by [use Contact Agent Button]
General Information - Planning Permission & Building Regulations: It is the responsibility of Purchasers to verify if any planning permission and building regulations were obtained and adhered to for any works carried out to the property.
Tenure: Freehold
Services: All mains services are connected to the property. However, it is advised that you confirm this at point of offer.
Local Authority: Solihull Metropolitan Borough Council.
Council Tax Band: G
Other Services - DM & Co. Homes are pleased to offer the following services:-
Residential Lettings: If you are considering renting a property or letting your property, please contact the office on[use Contact Agent Button].
Mortgage Services: If you would like advice on the best mortgages available, please contact us on[use Contact Agent Button].
Want To Sell Your Property? - Call DM & Co. Homes on[use Contact Agent Button] to arrange your FREE no obligation market appraisal and find out why we are Solihull's fastest growing Estate Agency.
Description - Nestled in the heart of Solihull, this extended four bedroom detached house radiates charm and comfort. The ground floor welcomes with a large entrance hallway, leading to a bespoke kitchen and breakfast room, complete with utility and additional WC. The lounge, adorned with a bay window, flows seamlessly into a versatile study or playroom, opening out to the meticulously maintained garden. Upstairs, the allure continues with a galleried landing leading to four double bedrooms, each with its own en-suite and one featuring a walk-in wardrobe.
Upon entering, the porch with a guest cloakroom flows into a generous entrance hallway. This leads to a custom-designed kitchen and breakfast room, reflecting both functionality and style with integrated appliances and a secondary WC.
The spacious lounge, illuminated by a large bay window, provides a peaceful retreat. Adjacent, the study (which would also work perfectly as a playroom) with French doors, opens onto the garden, blending indoor comfort with outdoor serenity.
The downstairs area is a harmonious blend of elegance and practicality, with wonderful spacious feel, perfect for modern living.
The upstairs is a testament to thoughtful design, meeting that demand for multiple bathrooms - with each double bedroom benefitting from its own en-suite.
The galleried landing adds an air of sophistication, with a stunning oak and iron staircase. One bedroom further indulges with a walk-in wardrobe, offering ample storage.
Outside - The property's exterior is as inviting as its interior. The rear garden is a well maintained sanctuary, featuring a generous patio area and raised flower beds, ideal for relaxation or entertaining.
The double garage offers practicality and extra storage, complementing the home's overall appeal.
Location - Positioned in an enviable locale, this residence is a stone's throw away from the bustling Solihull Town Centre. Renowned for its array of amenities, shopping, and dining options, it is a hub of activity and convenience. Access to the motorway network via the M42 and M40 motorways are just a couple of minutes away. Birmingham International Airport and Railway Station are also within a short drive away. With easy access to main thoroughfares and public transport, connectivity is ensured.
Viewing - Viewings: At short notice with DM & Co. Homes on[use Contact Agent Button] Option 4 or by [use Contact Agent Button]
General Information - Planning Permission & Building Regulations: It is the responsibility of Purchasers to verify if any planning permission and building regulations were obtained and adhered to for any works carried out to the property.
Tenure: Freehold
Services: All mains services are connected to the property. However, it is advised that you confirm this at point of offer.
Local Authority: Solihull Metropolitan Borough Council.
Council Tax Band: G
Other Services - DM & Co. Homes are pleased to offer the following services:-
Residential Lettings: If you are considering renting a property or letting your property, please contact the office on[use Contact Agent Button].
Mortgage Services: If you would like advice on the best mortgages available, please contact us on[use Contact Agent Button].
Want To Sell Your Property? - Call DM & Co. Homes on[use Contact Agent Button] to arrange your FREE no obligation market appraisal and find out why we are Solihull's fastest growing Estate Agency.
Interested in this property?
Council tax
First listed
Over a month agoEnergy Performance Certificate
Hampton Lane, Solihull - PRIME LOCATION
Marketed by
DM & Co. Premium - Dorridge 2, The Forest Shopping Centre Dorridge B93 8FGPlacebuzz mortgage repayment calculator
Monthly repayment
The Est. Mortgage is for a 25 years repayment mortgage based on a 10% deposit and a 5.5% annual interest. It is only intended as a guide. Make sure you obtain accurate figures from your lender before committing to any mortgage. Your home may be repossessed if you do not keep up repayments on a mortgage.
Hampton Lane, Solihull - PRIME LOCATION - Streetview
DISCLAIMER: Property descriptions and related information displayed on this page are marketing materials provided by DM & Co. Premium - Dorridge. Placebuzz does not warrant or accept any responsibility for the accuracy or completeness of the property descriptions or related information provided here and they do not constitute property particulars. Please contact DM & Co. Premium - Dorridge for full details and further information.






