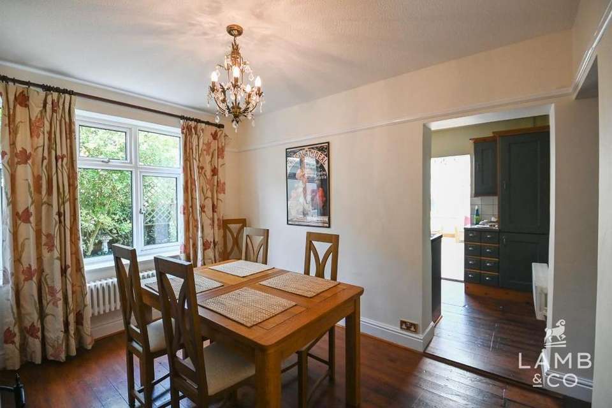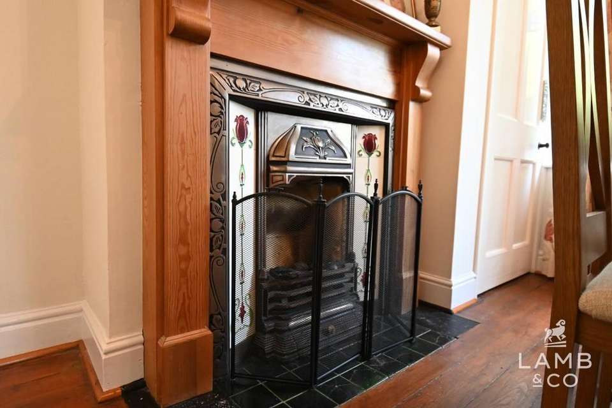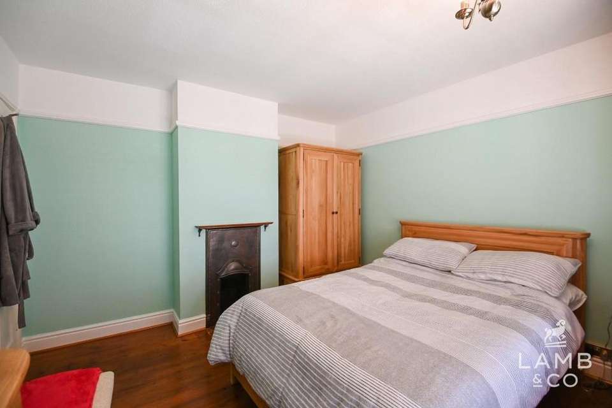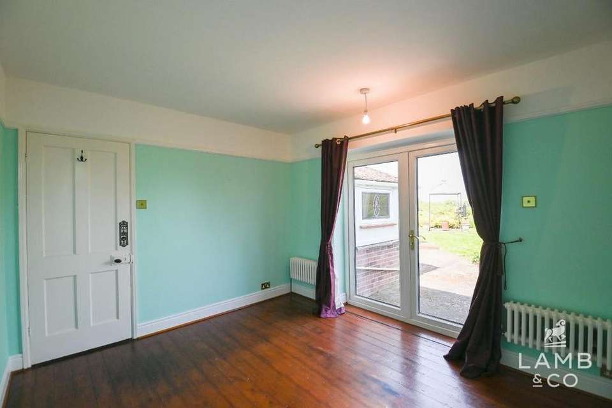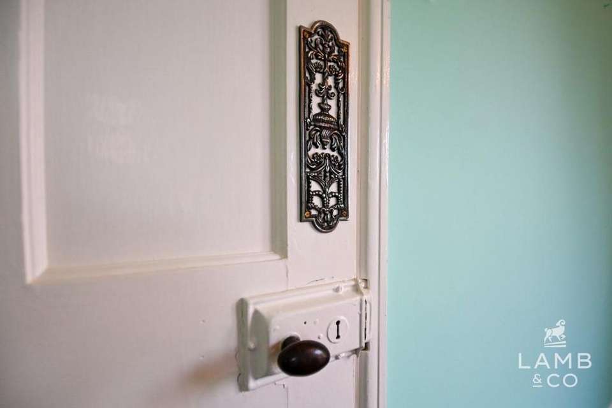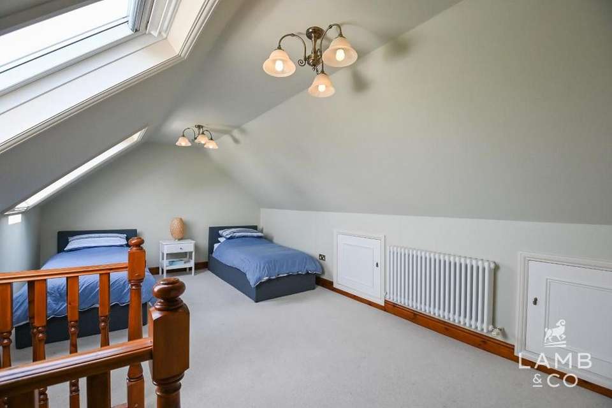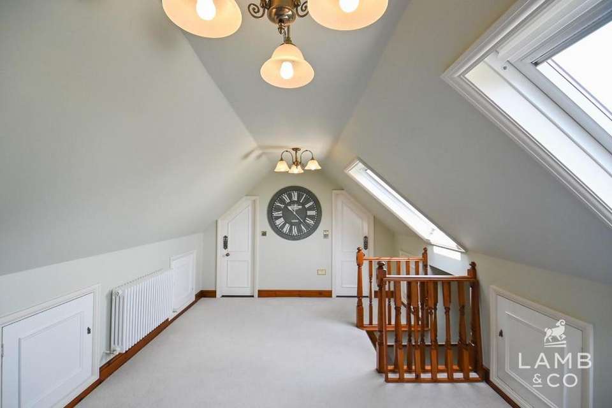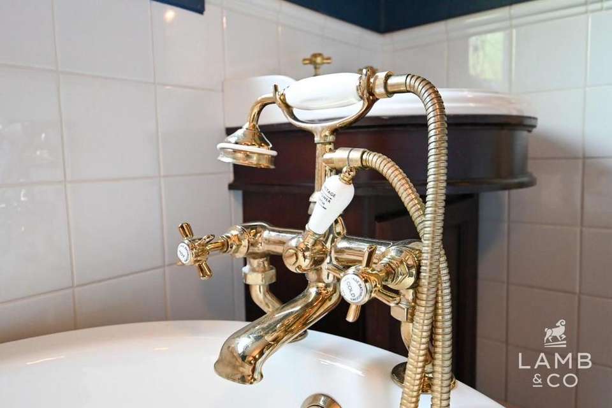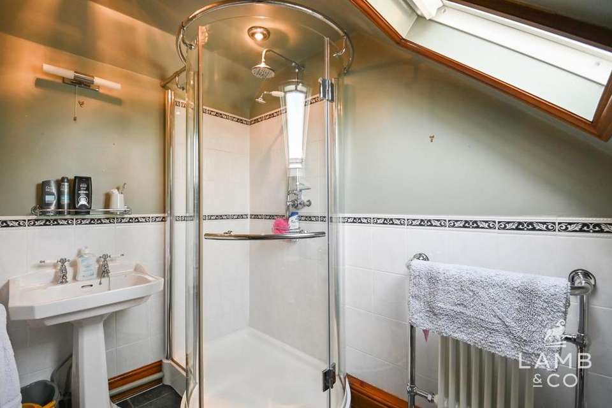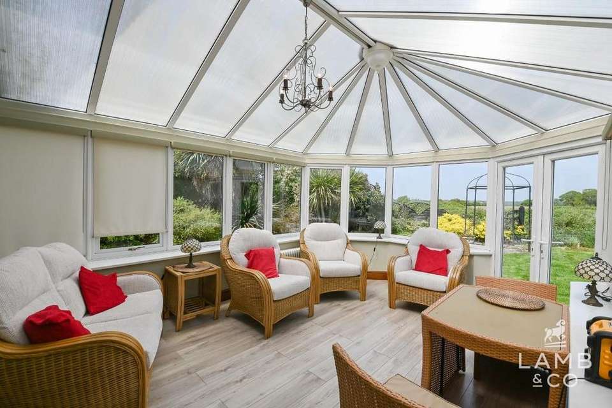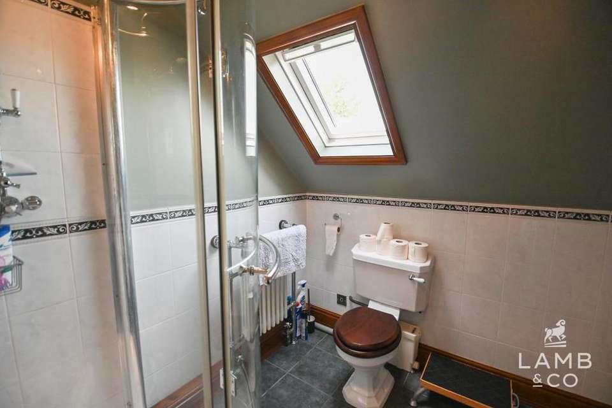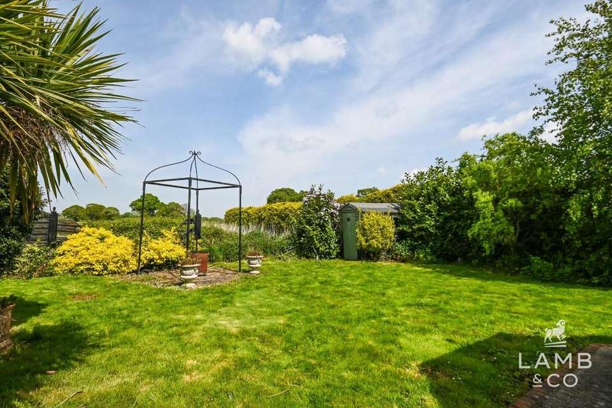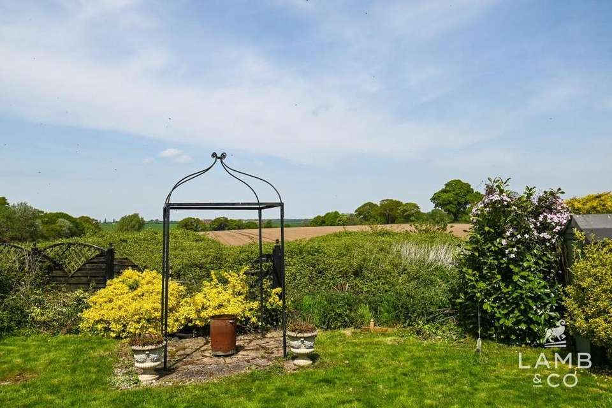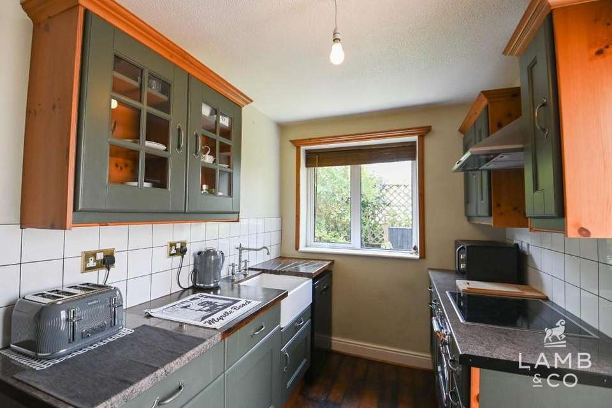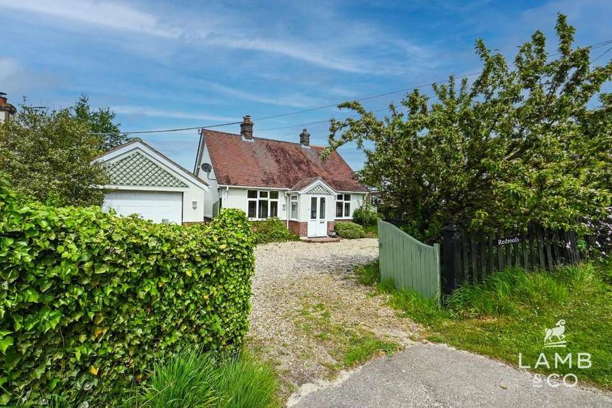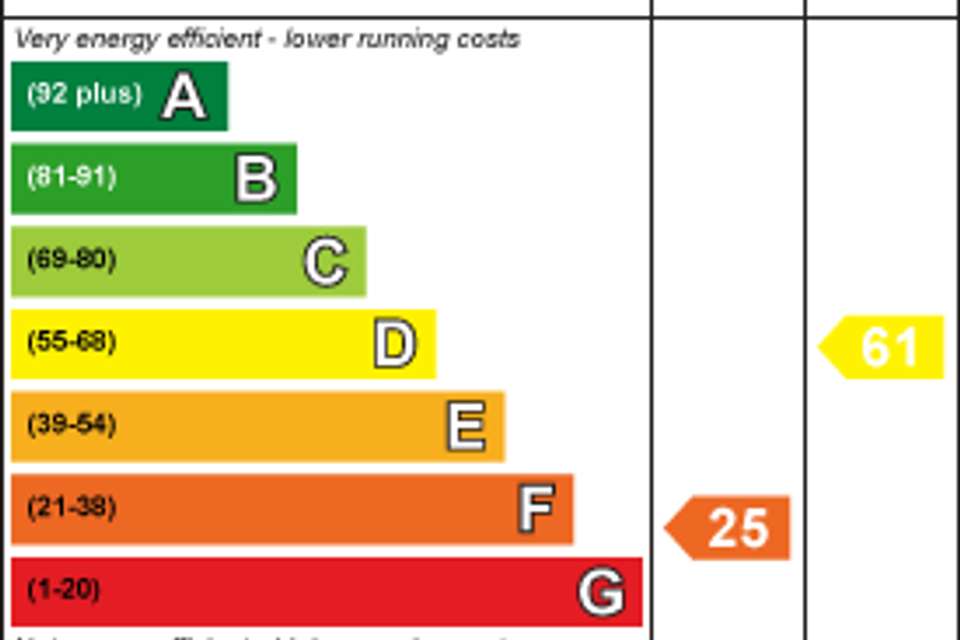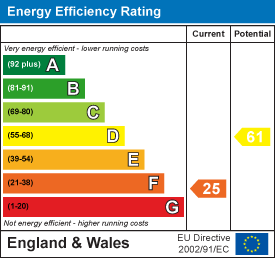3 bedroom detached bungalow for sale
Harwich Road, Harwich CO12bungalow
bedrooms
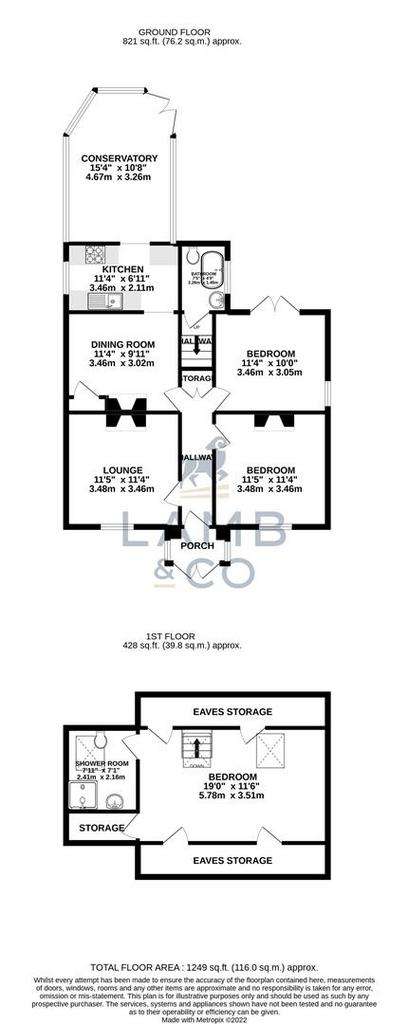
Property photos

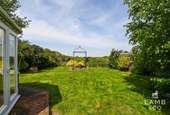

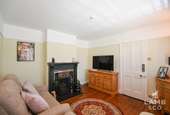
+17
Property description
* Guide Price £400,000 - £425,000 *
Enjoying a stunning well finished Victorian interior is this spacious and well positioned detached bungalow. Set in the delightful village of Great Oakley, with easy access to the A120 then to Colchester, and Manningtree mainline station near by with direct links to London Liverpool Street.
The Property - Well designed and finished to a high specification throughout resulting in a spacious and Victorian styled home. Comprising of two double bedrooms on the ground floor, with wooden flooring throughout. The meticulously presented lounge with beautiful open fireplace and cast iron insert is to the left, with the dining room further on opening into the Kitchen comprising integrated appliance, butler sink and solid worktops. Benefitting from the large conservatory to the rear allowing for floods of light to come through. The three piece bathroom suite is another great example of how well this property has been finished with a crow foot roll top bath, W/C vanity wash basin and radiator.
In addition, previous vendors had converted into the loft, creating another bedroom with Velux windows overlooking the beautiful North Essex countryside, storage cupboards are along all sides, with an en-suite shower room and additional walk in wardrobe. Outside, the lawned rear garden backs onto open protected fields. The gated driveway is to the front with parking for multiple vehicles, and large garage with electric door.
Porch -
Hallway -
Lounge - 3.48m x 3.45m (11'5" x 11'4") -
Dining Room - 3.45m x 3.02m (11'4" x 9'11") -
Kitchen - 3.45m x 2.11m (11'4" x 6'11") -
Conservatory - 4.67m x 3.25m (15'4" x 10'8") -
Master Bedroom - 3.48m x 3.45m (11'5" x 11'4") -
Bedroom Two -
Family Bathroom - 2.26m x 1.45m (7'5" x 4'9") -
Bedroom Three - 5.79m x 3.51m (19' x 11'6") -
En-Suite - 2.41m x 2.16m (7'11" x 7'1") -
Rear Garden -
Driveway -
Garage -
Agent's Note - PLEASE NOTE - Although we have not tested any of the Gas/Electrical Fixtures & Fittings, we understand them to be in good working order, however it is up to any interested party to satisfy themselves of their condition before entering into any Legal Contract.
Anti-Money Laundering - ANTI-MONEY LAUNDERING REGULATIONS 2017 - In order to comply with regulations, prospective purchasers will be asked to produce photographic identification and proof of residence documentation once entering into negotiations for a property.
Additional Information Harwich - Council Tax Band:-D
Heating: Oil
Seller's Position: Needs to find
Garden Facing: North
Enjoying a stunning well finished Victorian interior is this spacious and well positioned detached bungalow. Set in the delightful village of Great Oakley, with easy access to the A120 then to Colchester, and Manningtree mainline station near by with direct links to London Liverpool Street.
The Property - Well designed and finished to a high specification throughout resulting in a spacious and Victorian styled home. Comprising of two double bedrooms on the ground floor, with wooden flooring throughout. The meticulously presented lounge with beautiful open fireplace and cast iron insert is to the left, with the dining room further on opening into the Kitchen comprising integrated appliance, butler sink and solid worktops. Benefitting from the large conservatory to the rear allowing for floods of light to come through. The three piece bathroom suite is another great example of how well this property has been finished with a crow foot roll top bath, W/C vanity wash basin and radiator.
In addition, previous vendors had converted into the loft, creating another bedroom with Velux windows overlooking the beautiful North Essex countryside, storage cupboards are along all sides, with an en-suite shower room and additional walk in wardrobe. Outside, the lawned rear garden backs onto open protected fields. The gated driveway is to the front with parking for multiple vehicles, and large garage with electric door.
Porch -
Hallway -
Lounge - 3.48m x 3.45m (11'5" x 11'4") -
Dining Room - 3.45m x 3.02m (11'4" x 9'11") -
Kitchen - 3.45m x 2.11m (11'4" x 6'11") -
Conservatory - 4.67m x 3.25m (15'4" x 10'8") -
Master Bedroom - 3.48m x 3.45m (11'5" x 11'4") -
Bedroom Two -
Family Bathroom - 2.26m x 1.45m (7'5" x 4'9") -
Bedroom Three - 5.79m x 3.51m (19' x 11'6") -
En-Suite - 2.41m x 2.16m (7'11" x 7'1") -
Rear Garden -
Driveway -
Garage -
Agent's Note - PLEASE NOTE - Although we have not tested any of the Gas/Electrical Fixtures & Fittings, we understand them to be in good working order, however it is up to any interested party to satisfy themselves of their condition before entering into any Legal Contract.
Anti-Money Laundering - ANTI-MONEY LAUNDERING REGULATIONS 2017 - In order to comply with regulations, prospective purchasers will be asked to produce photographic identification and proof of residence documentation once entering into negotiations for a property.
Additional Information Harwich - Council Tax Band:-D
Heating: Oil
Seller's Position: Needs to find
Garden Facing: North
Interested in this property?
Council tax
First listed
Over a month agoEnergy Performance Certificate
Harwich Road, Harwich CO12
Marketed by
Lamb & Co - Harwich 286 High Street Harwich, Essex CO12 3PDPlacebuzz mortgage repayment calculator
Monthly repayment
The Est. Mortgage is for a 25 years repayment mortgage based on a 10% deposit and a 5.5% annual interest. It is only intended as a guide. Make sure you obtain accurate figures from your lender before committing to any mortgage. Your home may be repossessed if you do not keep up repayments on a mortgage.
Harwich Road, Harwich CO12 - Streetview
DISCLAIMER: Property descriptions and related information displayed on this page are marketing materials provided by Lamb & Co - Harwich. Placebuzz does not warrant or accept any responsibility for the accuracy or completeness of the property descriptions or related information provided here and they do not constitute property particulars. Please contact Lamb & Co - Harwich for full details and further information.





