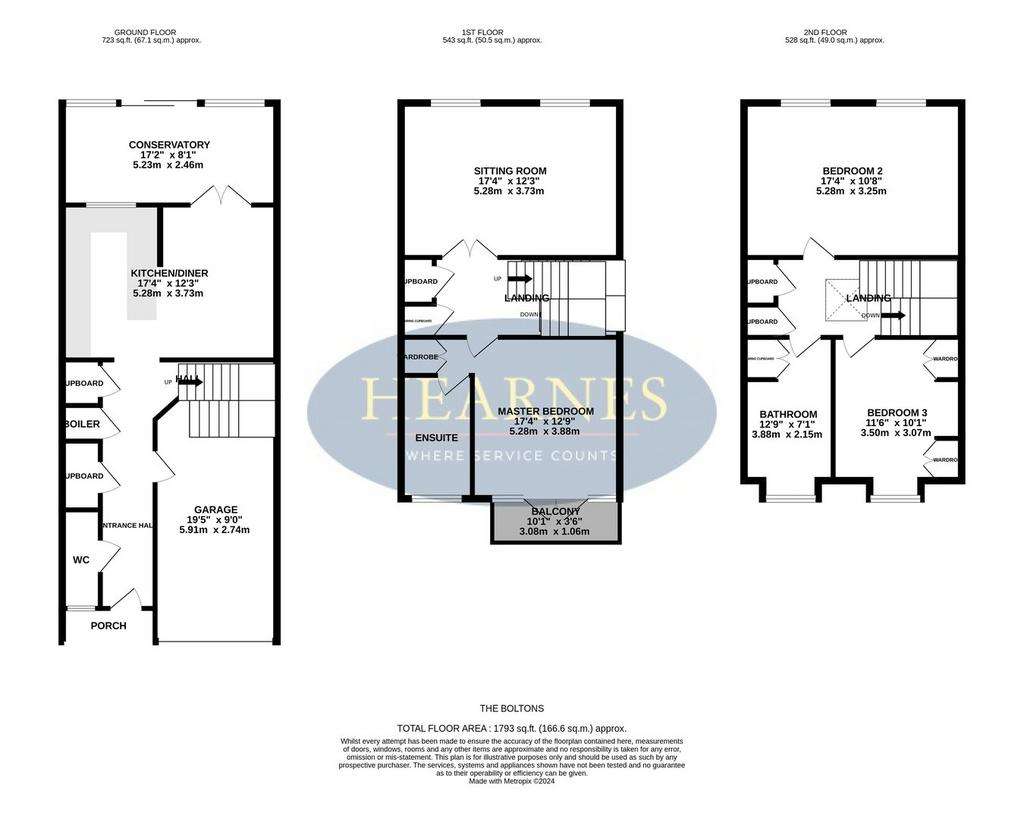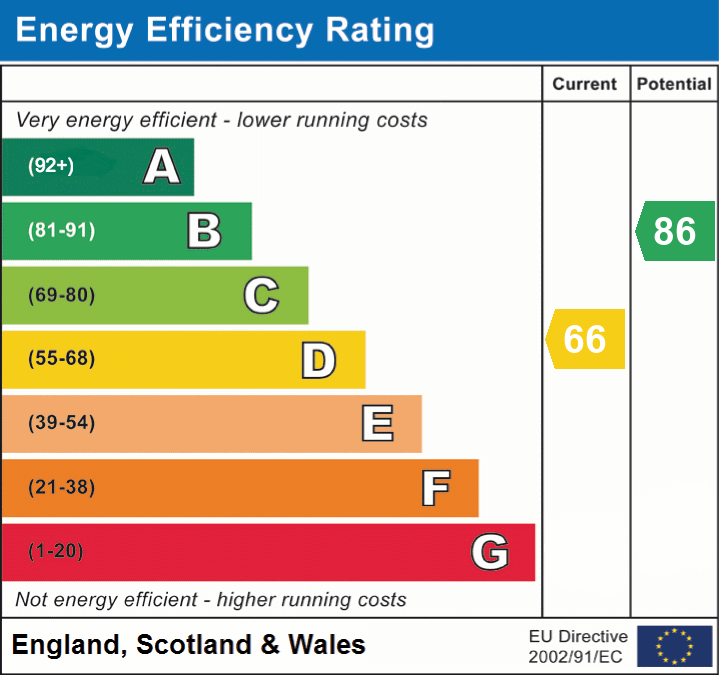3 bedroom town house for sale
Bournemouth, BH4terraced house
bedrooms

Property photos




+16
Property description
The Boltons is a charming private estate that boasts some of the finest town houses in the area. Accessible through a private driveway, the property features an integral garage and a welcoming entrance hall with spacious storage cupboards, a downstairs WC and entry into the bright open plan kitchen diner.The kitchen is equipped with a range of base and eye level work units, along with integrated appliances and a convenient breakfast bar. There is plenty of space for a large dining table and chairs. French doors lead from the kitchen into the conservatory, which opens up to the south facing garden through a double glazed sliding door.A staircase leads to the first floor landing, where you'll find two generous storage cupboards and double doors that provide access to the expansive living room. This room is flooded with natural light from two exceptionally bright windows that overlook the garden with its southerly aspect. The main bedroom is also located on this floor and boasts a Juliet balcony, as well as an en-suite bathroom featuring a bath with overhead shower, WC and wash hand basin.Continuing up the stairs to the second floor landing, you'll find another large storage cupboard and access to the generously sized second bedroom, the double third bedroom and the family bathroom. The bathroom is complete with a bath, WC and wash hand basin.Outside, the low maintenance rear garden faces south and offers ample space for outdoor seating. In addition to the integral garage, there is a private driveway and plenty of visitor parking available at the front of the development.EPC RATING: D COUNCIL TAX BAND: EAGENTS NOTE: The heating system, mains and appliances have not been tested by Hearnes Estate Agents. Any areas, measurements or distances are approximate. The text, photographs and plans are for guidance only and are not necessarily comprehensive. Whilst reasonable endeavours have been made to ensure that the information given in our sales particulars are as accurate as possible, this information has been provided to us by the seller and is not guaranteed. Any intending buyer should not rely upon the information we have supplied and should satisfy themselves by inspection, searches, enquiries, and survey as to the correctness of each statement before making a financial or legal commitment. We have not checked the legal documentation to verify the legal status, including the lease term and ground rent and escalation of ground rent of the property (where applicable). A buyer must not rely upon the information provided until it has been verified by their own solicitors.'
Interested in this property?
Council tax
First listed
2 weeks agoEnergy Performance Certificate
Bournemouth, BH4
Marketed by
Hearnes Estate Agents - Bournemouth, Sales 122 Old Christchurch Road Bournemouth BH1 1LUCall agent on 01202 317317
Placebuzz mortgage repayment calculator
Monthly repayment
The Est. Mortgage is for a 25 years repayment mortgage based on a 10% deposit and a 5.5% annual interest. It is only intended as a guide. Make sure you obtain accurate figures from your lender before committing to any mortgage. Your home may be repossessed if you do not keep up repayments on a mortgage.
Bournemouth, BH4 - Streetview
DISCLAIMER: Property descriptions and related information displayed on this page are marketing materials provided by Hearnes Estate Agents - Bournemouth, Sales. Placebuzz does not warrant or accept any responsibility for the accuracy or completeness of the property descriptions or related information provided here and they do not constitute property particulars. Please contact Hearnes Estate Agents - Bournemouth, Sales for full details and further information.





















