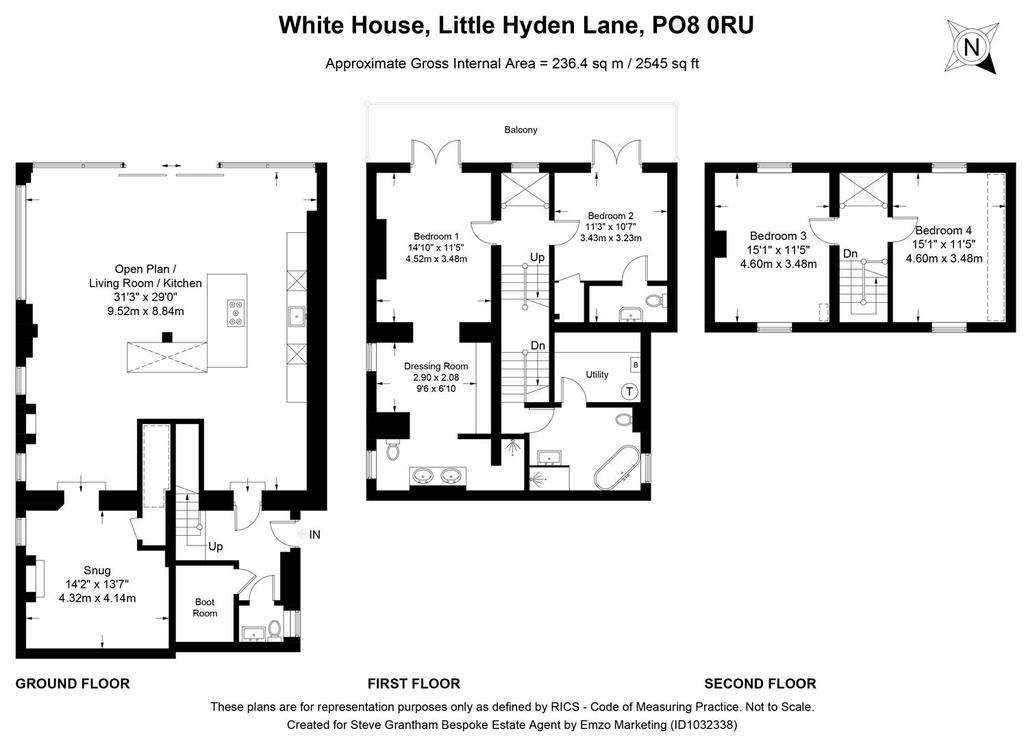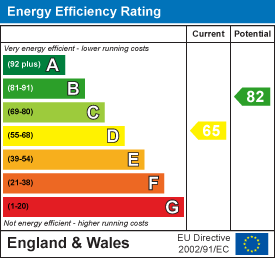4 bedroom semi-detached house for sale
Little Hyden Lane, Old Clanfieldsemi-detached house
bedrooms

Property photos




+28
Property description
Welcome to this beautifully extended and modernised attached home, a captivating residence on the outskirts of the Southdown's National Park, boasting breathtaking panoramic views of the rural landscape. Aptly named with its appearance, reminiscent of its namesake, the White House, this residence is a local landmark renowned for its charm and character.
Believed to have origins as accommodation for priests associated with the neighboring chapel in the 1850s, this home seamlessly blends historical significance with contemporary elegance. Step inside, and you'll discover a harmonious mix of old and new, where the original features are preserved and enhanced by modern updates. The ground floor welcomes you with a large, open-plan kitchen/dining/family room adorned with floor-to-ceiling glazing. This design not only allows natural light to flood the space but also provides captivating panoramic views of the surrounding countryside. Sliding doors seamlessly connect this inviting space to the meticulously landscaped garden, creating a seamless indoor-outdoor flow. A snug living room, practical boot room, and a convenient cloakroom complete the ground floor layout. Ascend to the first floor, where luxury awaits. The spacious master suite boasts a walk-through wardrobe and a sumptuous en-suite shower room. French doors open onto a roof terrace, offering an idyllic spot to soak in the fantastic rural views. Another double bedroom, which also benefits from French doors to the terrace. A well-appointed family bathroom and a convenient laundry room, complete the first-floor accommodations. The top floor is a haven with two bedrooms featuring unique crescent windows, adding a touch of character and capturing the essence of this distinctive home. Outside, the lovingly landscaped garden provides an excellent entertaining area, where you can relax and enjoy the natural surroundings. A good-sized driveway ensures ample off-road parking, enhancing the practicality of this exceptional property.
In summary, this beautifully extended and modernized home invites you to experience a perfect blend of history and contemporary living. With its unique features, luxurious finishes, and captivating views, this residence is more than just a home; it's a lifestyle statement. Don't miss the chance to call this extraordinary property yours.
Believed to have origins as accommodation for priests associated with the neighboring chapel in the 1850s, this home seamlessly blends historical significance with contemporary elegance. Step inside, and you'll discover a harmonious mix of old and new, where the original features are preserved and enhanced by modern updates. The ground floor welcomes you with a large, open-plan kitchen/dining/family room adorned with floor-to-ceiling glazing. This design not only allows natural light to flood the space but also provides captivating panoramic views of the surrounding countryside. Sliding doors seamlessly connect this inviting space to the meticulously landscaped garden, creating a seamless indoor-outdoor flow. A snug living room, practical boot room, and a convenient cloakroom complete the ground floor layout. Ascend to the first floor, where luxury awaits. The spacious master suite boasts a walk-through wardrobe and a sumptuous en-suite shower room. French doors open onto a roof terrace, offering an idyllic spot to soak in the fantastic rural views. Another double bedroom, which also benefits from French doors to the terrace. A well-appointed family bathroom and a convenient laundry room, complete the first-floor accommodations. The top floor is a haven with two bedrooms featuring unique crescent windows, adding a touch of character and capturing the essence of this distinctive home. Outside, the lovingly landscaped garden provides an excellent entertaining area, where you can relax and enjoy the natural surroundings. A good-sized driveway ensures ample off-road parking, enhancing the practicality of this exceptional property.
In summary, this beautifully extended and modernized home invites you to experience a perfect blend of history and contemporary living. With its unique features, luxurious finishes, and captivating views, this residence is more than just a home; it's a lifestyle statement. Don't miss the chance to call this extraordinary property yours.
Interested in this property?
Council tax
First listed
Over a month agoEnergy Performance Certificate
Little Hyden Lane, Old Clanfield
Marketed by
Steve Grantham Bespoke - Clanfield 14 Cotwell Avenue Waterlooville, Hampshire PO8 9ANPlacebuzz mortgage repayment calculator
Monthly repayment
The Est. Mortgage is for a 25 years repayment mortgage based on a 10% deposit and a 5.5% annual interest. It is only intended as a guide. Make sure you obtain accurate figures from your lender before committing to any mortgage. Your home may be repossessed if you do not keep up repayments on a mortgage.
Little Hyden Lane, Old Clanfield - Streetview
DISCLAIMER: Property descriptions and related information displayed on this page are marketing materials provided by Steve Grantham Bespoke - Clanfield. Placebuzz does not warrant or accept any responsibility for the accuracy or completeness of the property descriptions or related information provided here and they do not constitute property particulars. Please contact Steve Grantham Bespoke - Clanfield for full details and further information.

































