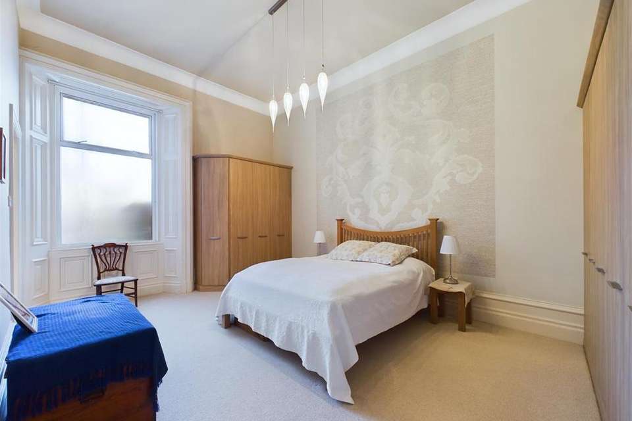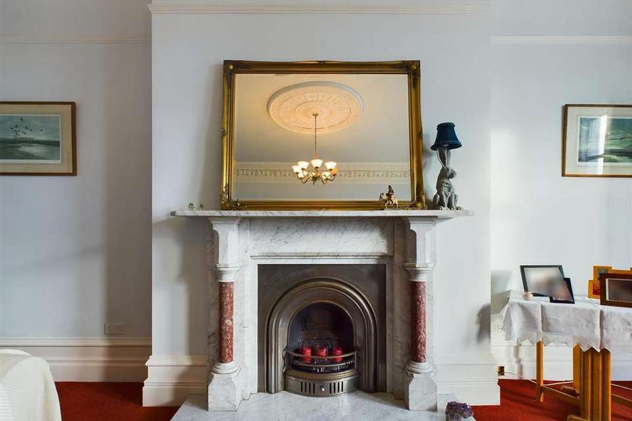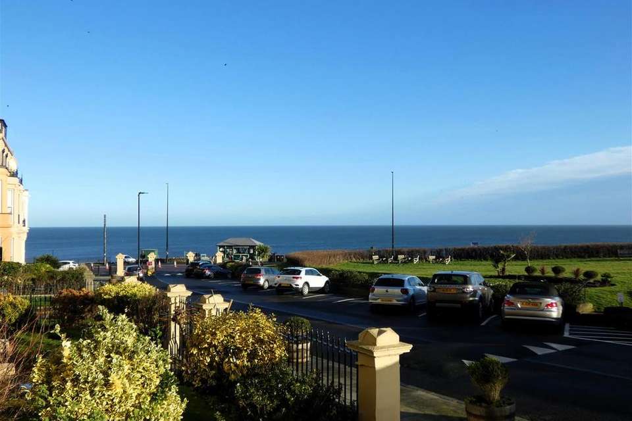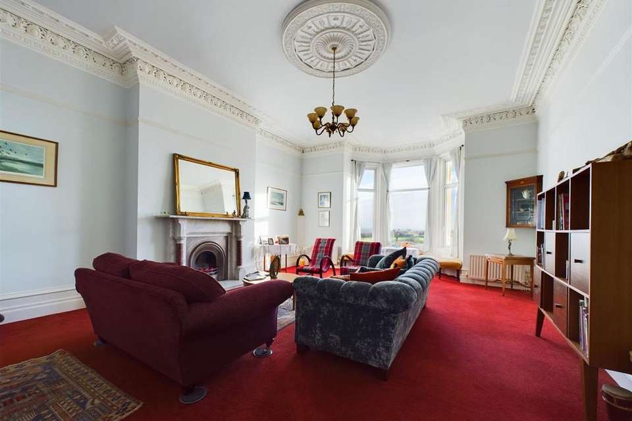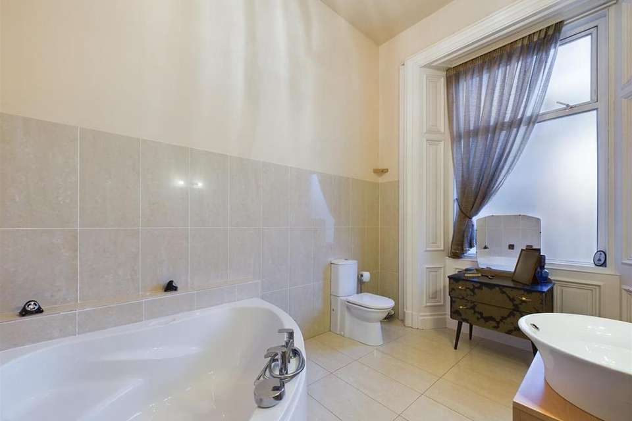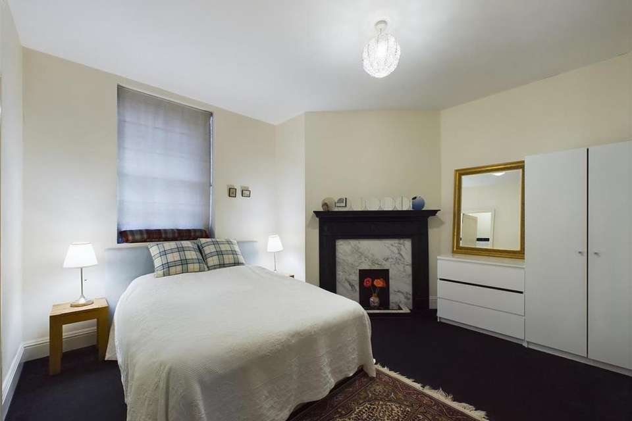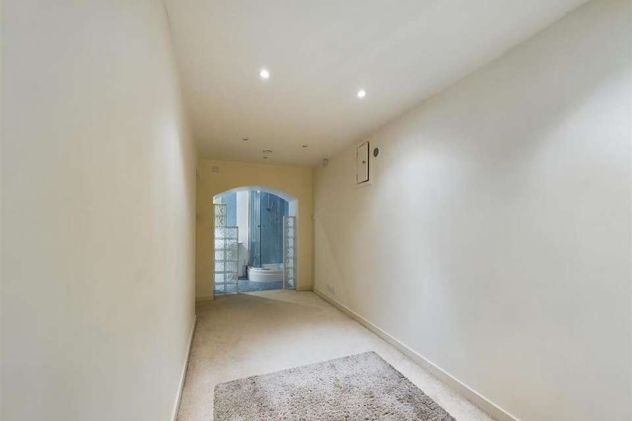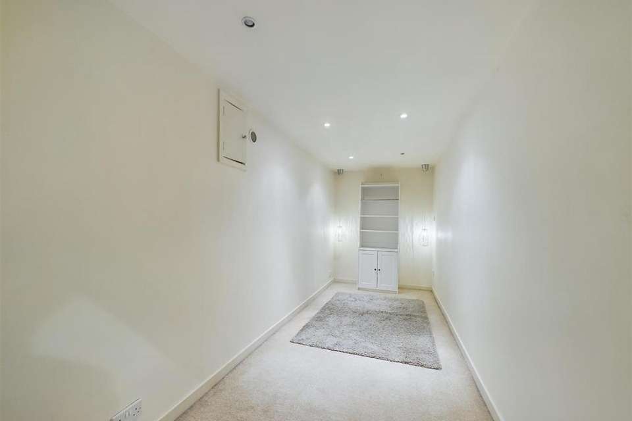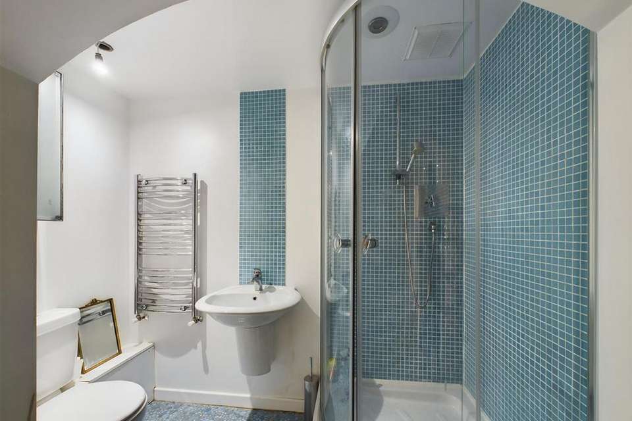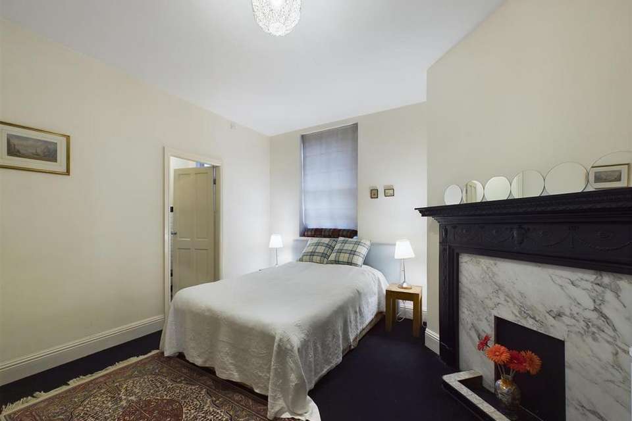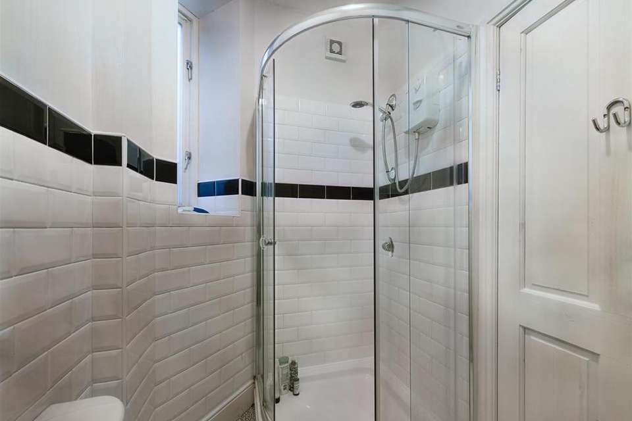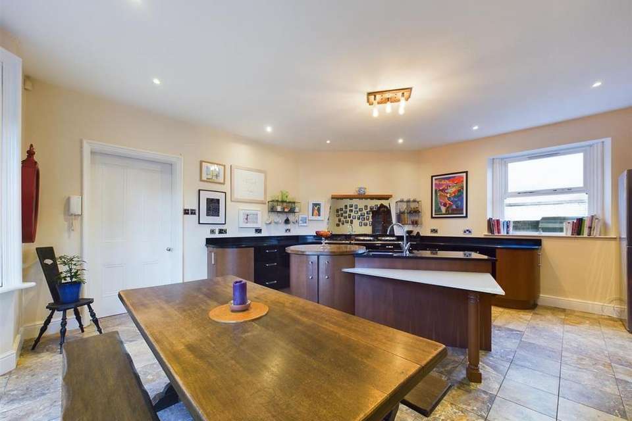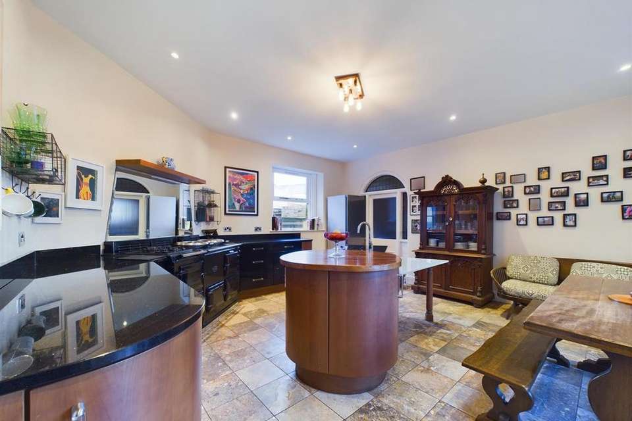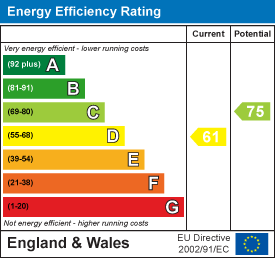3 bedroom flat for sale
Percy Gardens, Tynemouthflat
bedrooms
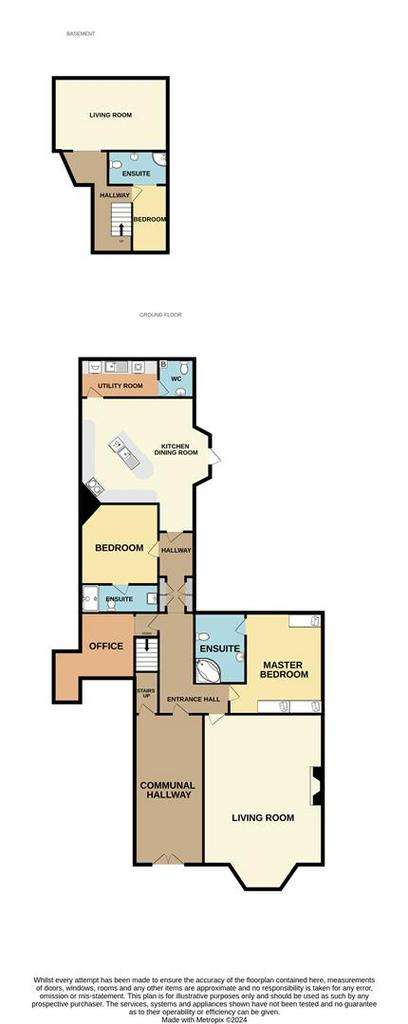
Property photos

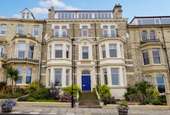


+28
Property description
FANTASTIC THREE BEDROOM GROUND FLOOR APARTMENT WITH SEA VIEWS AND CONVERTED BASEMENT SITUATED IN THE PRESTIGIOUS PERCY GARDENS OFFERED WITH NO UPPER CHAIN
Wonderful opportunity to acquire this substantial three bedroom ground floor apartment situated in Percy Gardens with sea views. Boasting stunning original features which includes high ceilings, decorative coving and fireplaces. Also a large converted basement with shower room and private rear courtyard. Must be seen!
Briefly comprising: Entrance into a grand communal hallway to a private hallway leading to all rooms. The impressive living room is a fantastic space with beautiful original features such as decorative coving, ceiling rose, marble fireplace and large bay window to the front offering views towards the sea and communal gardens. The kitchen/diner provides a spacious sociable area with direct access to a private courtyard. There are a good range of fitted wall and base units with granite worktops, Aga and dishwasher. A handy utility room has fitted units, sink, pantry cupboards, washing machine and tumble dryer and leading to a separate W.C.
There are two generous size double bedrooms with en-suite shower rooms on this floor. An office/study is accessed from the main hallway where a staircase leads down to a converted basement which has been fully tanked, offering a bedroom and additional room with an en-suite shower room benefitting from underfloor heating.
Externally to the rear is an attractive private courtyard and to the front there is sole use of the two front gardens including a patio area on one side, also beautifully maintained communal gardens with a tennis court and seating areas.
Percy Gardens is a highly regarded private residential street with gated access. It boasts beautiful communal gardens that offer plenty of outdoor space including a tennis court as well as seating areas that provide breathtaking sea views.
Secure Communal Entrance -
Private Hallway -
Living Room - 8.56m x 5.69m (28'1" x 18'8") -
Kitchen/Diner - 6.39m x 5.09m (20'11" x 16'8") -
Utility Room - 3.53m x 2.26m (11'6" x 7'4") -
W.C. - 1.96m x 1.95m (6'5" x 6'4") -
Bedroom One - 5.15m x 4.49m (16'10" x 14'8") -
En-Suite - 3.67m x 2.35m (12'0" x 7'8") -
Bedroom Two - 3.92m x 3.79m (12'10" x 12'5") -
En-Suite - 2.32m x 1.43m (7'7" x 4'8") -
Office/Study - 3.15m x 2.69m (10'4" x 8'9") -
Basement Bedroom - 5.11m x 3.53m (16'9" x 11'6") -
Additional Room - 5.03m x 1.84m (16'6" x 6'0") -
En-Suite - 2.29m x 1.47m (7'6" x 4'9") -
Externally - Externally to the rear is an attractive private courtyard and to the front is a pleasant garden with colourful planting, also beautifully maintained communal gardens with a tennis court and seating areas.
Wonderful opportunity to acquire this substantial three bedroom ground floor apartment situated in Percy Gardens with sea views. Boasting stunning original features which includes high ceilings, decorative coving and fireplaces. Also a large converted basement with shower room and private rear courtyard. Must be seen!
Briefly comprising: Entrance into a grand communal hallway to a private hallway leading to all rooms. The impressive living room is a fantastic space with beautiful original features such as decorative coving, ceiling rose, marble fireplace and large bay window to the front offering views towards the sea and communal gardens. The kitchen/diner provides a spacious sociable area with direct access to a private courtyard. There are a good range of fitted wall and base units with granite worktops, Aga and dishwasher. A handy utility room has fitted units, sink, pantry cupboards, washing machine and tumble dryer and leading to a separate W.C.
There are two generous size double bedrooms with en-suite shower rooms on this floor. An office/study is accessed from the main hallway where a staircase leads down to a converted basement which has been fully tanked, offering a bedroom and additional room with an en-suite shower room benefitting from underfloor heating.
Externally to the rear is an attractive private courtyard and to the front there is sole use of the two front gardens including a patio area on one side, also beautifully maintained communal gardens with a tennis court and seating areas.
Percy Gardens is a highly regarded private residential street with gated access. It boasts beautiful communal gardens that offer plenty of outdoor space including a tennis court as well as seating areas that provide breathtaking sea views.
Secure Communal Entrance -
Private Hallway -
Living Room - 8.56m x 5.69m (28'1" x 18'8") -
Kitchen/Diner - 6.39m x 5.09m (20'11" x 16'8") -
Utility Room - 3.53m x 2.26m (11'6" x 7'4") -
W.C. - 1.96m x 1.95m (6'5" x 6'4") -
Bedroom One - 5.15m x 4.49m (16'10" x 14'8") -
En-Suite - 3.67m x 2.35m (12'0" x 7'8") -
Bedroom Two - 3.92m x 3.79m (12'10" x 12'5") -
En-Suite - 2.32m x 1.43m (7'7" x 4'8") -
Office/Study - 3.15m x 2.69m (10'4" x 8'9") -
Basement Bedroom - 5.11m x 3.53m (16'9" x 11'6") -
Additional Room - 5.03m x 1.84m (16'6" x 6'0") -
En-Suite - 2.29m x 1.47m (7'6" x 4'9") -
Externally - Externally to the rear is an attractive private courtyard and to the front is a pleasant garden with colourful planting, also beautifully maintained communal gardens with a tennis court and seating areas.
Interested in this property?
Council tax
First listed
Over a month agoEnergy Performance Certificate
Percy Gardens, Tynemouth
Marketed by
Brannen & Partners - Sales 11 Front Street Tynemouth NE30 4RGPlacebuzz mortgage repayment calculator
Monthly repayment
The Est. Mortgage is for a 25 years repayment mortgage based on a 10% deposit and a 5.5% annual interest. It is only intended as a guide. Make sure you obtain accurate figures from your lender before committing to any mortgage. Your home may be repossessed if you do not keep up repayments on a mortgage.
Percy Gardens, Tynemouth - Streetview
DISCLAIMER: Property descriptions and related information displayed on this page are marketing materials provided by Brannen & Partners - Sales. Placebuzz does not warrant or accept any responsibility for the accuracy or completeness of the property descriptions or related information provided here and they do not constitute property particulars. Please contact Brannen & Partners - Sales for full details and further information.





