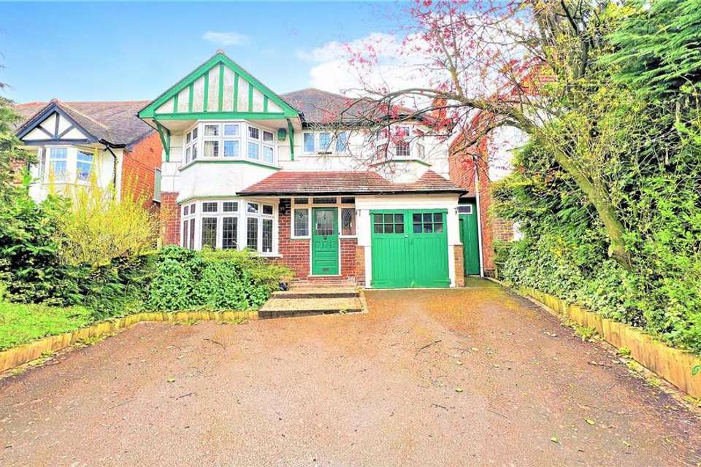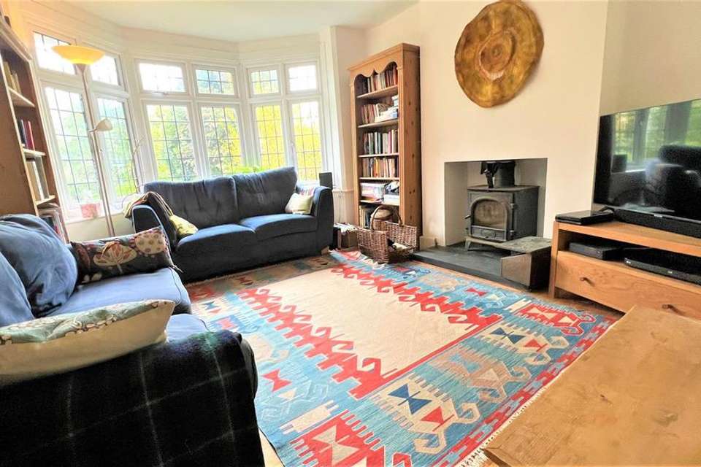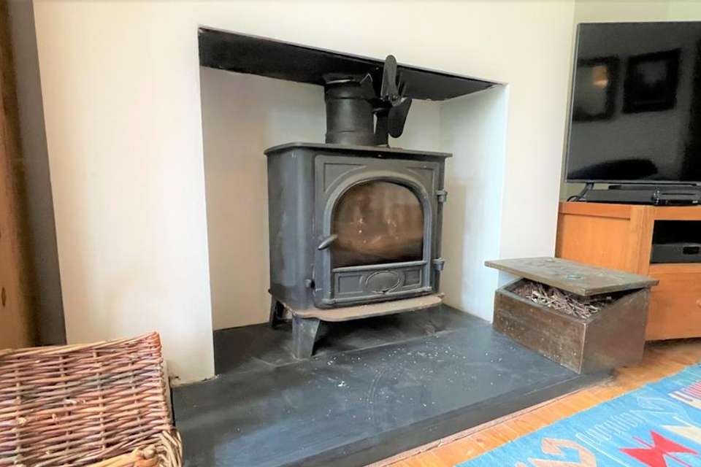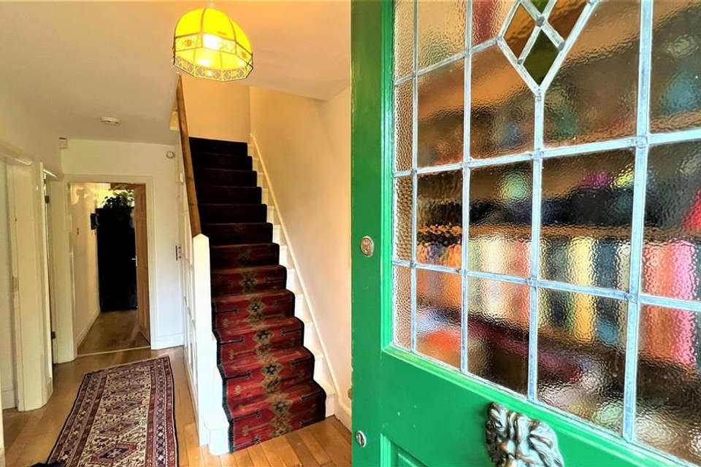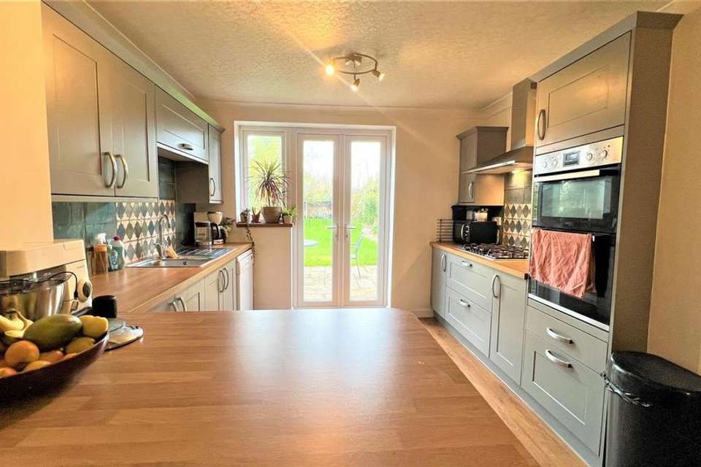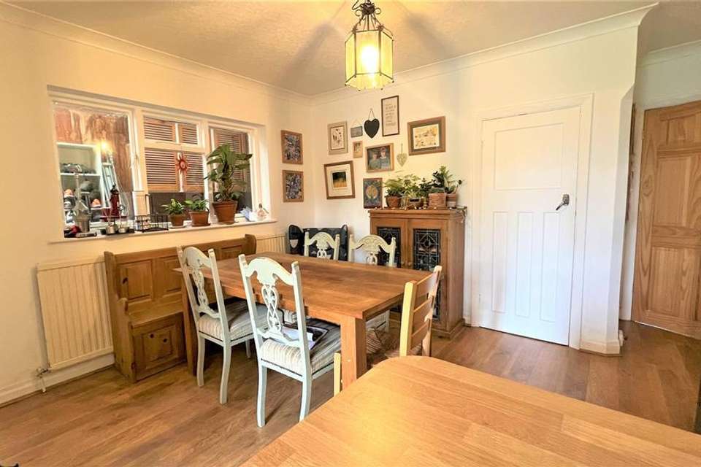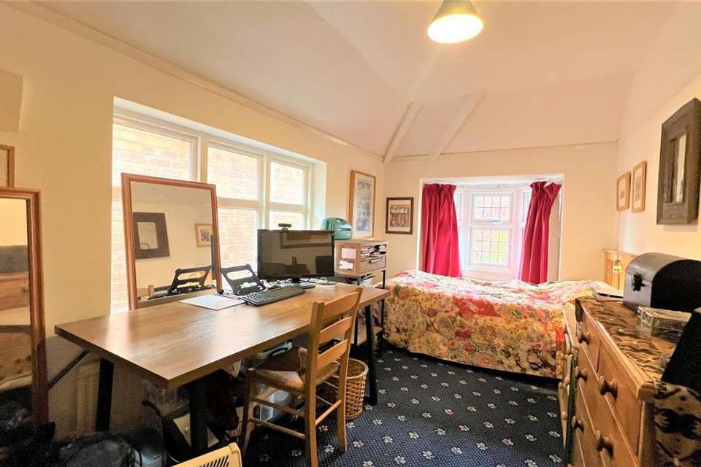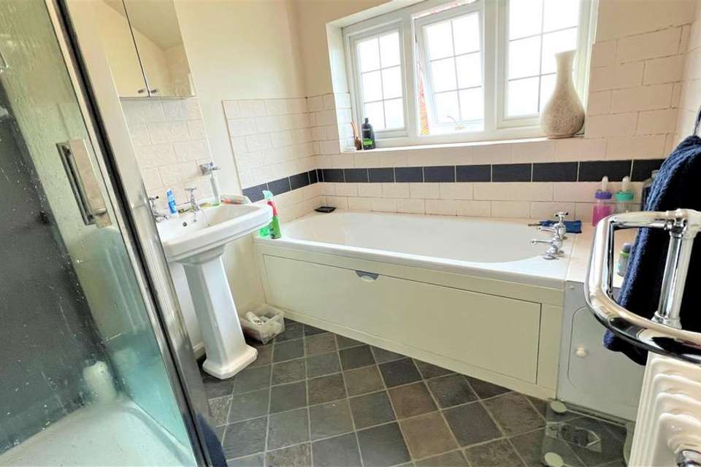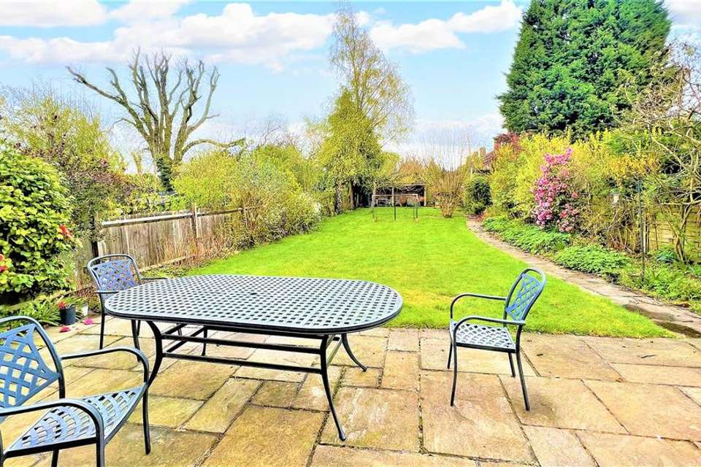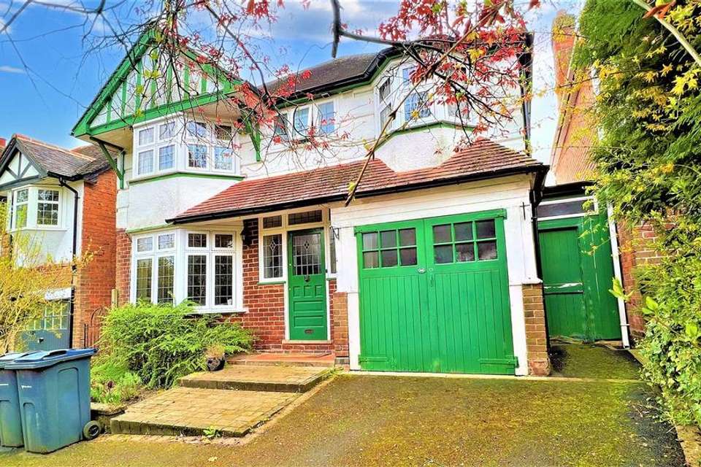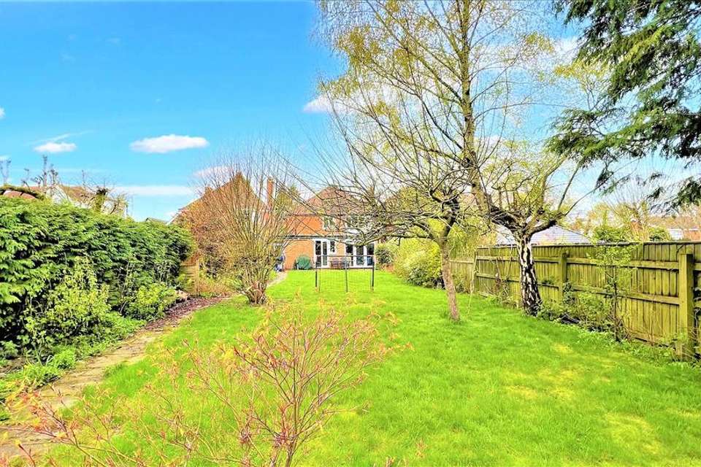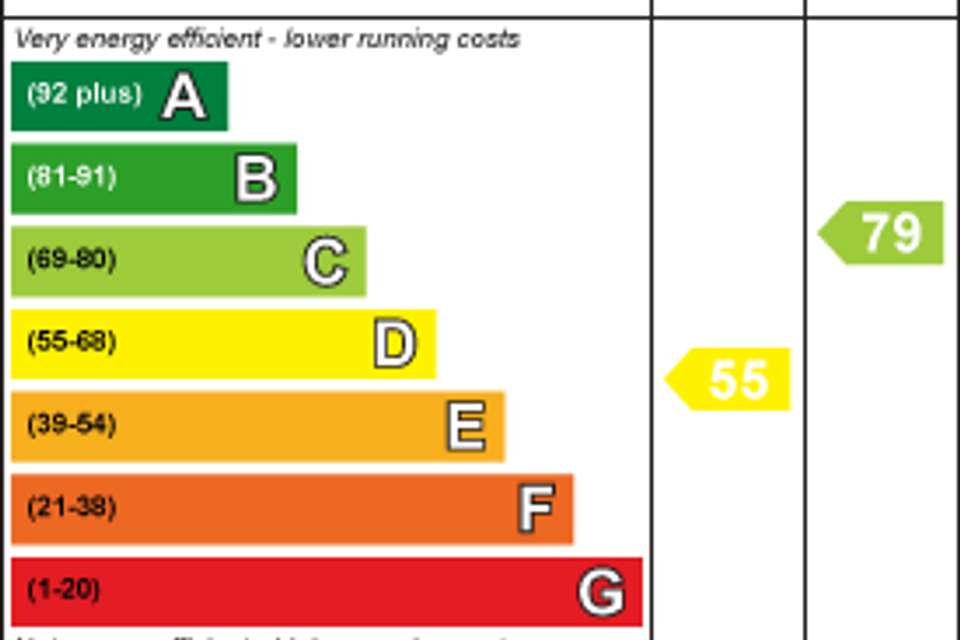£480,000
Est. Mortgage £2,189 per month*
4 bedroom detached house for sale
Rednal Road, Birmingham B38Property description
*WONDERFUL, SUPERB SIZE AND EXTENDED FOUR BEDROOM PERIOD DETACHED HOME!* Tucked back from the main road behind a sweeping driveway and mature front garden is this lovely period home which has been extended and improved to offer great size family accommodation throughout but also offering further potential! Perfectly positioned for access to all of the nearby amenities which include Kings Norton's historic green, the local nature reserve and lake, well placed for the Motorway networks, local schools and Kings Norton train station with its excellent commuter links you couldn't ask to be better placed! Briefly the house offers; driveway for multiple cars, side garage and lean to, ornate storm porch, impressive entrance hallway, spacious character lounge with log burning stove, excellent extended rear reception room, re-fitted kitchen and dining room with pantry, guest wc and an excellent mature rear garden. To the first floor you have four good double bedrooms, separate wc and a family bathroom. This is such a great family home! To book your viewing please call our Bournville team. City Council Band F, EPC Rating D.
Approach - This sizable characterful four bedroom detached family home is approached via a re-laid sloping front driveway with raised decorative flowerbeds to all borders and incorporating a selection of mature trees, plants and shrubs and steps leading up to a canopy storm porch with red quarry tiled floor and original front entry door with stained glass windows to side and stained glass leaded light window above opening into:
Entrance Hall - With exposed wooden floor covering, stairs with decorative panel staircase giving rise to the first floor accommodation, ceiling light point, central heating radiator, door opening into under stairs storage cupboard and stripped pine interior door opening into:
Front Reception Room - 4.65 x 3.48 (15'3" x 11'5") - With exposed refurbished wooden floor covering, double glazed leaded light bay window to the front aspect, ceiling light point, inset log burning stove with raised slate hearth and central heating radiator.
Extended Living/Dining Room - 7.82x 3.5 (max) (25'7"x 11'5" (max)) - With exposed wooden floorboards, two ceiling light points, exposed beams, double glazed French door with accompanying double glazed floor to ceiling windows giving views and access to the rear garden and two central heating radiators.
Kitchen/Dining Room - 7.04 (max) x 3.96 (23'1" (max) x 12'11") - Dining area with laminate wood effect floor covering, single glazed window into lean-to and garage, central heating radiator, ceiling light point, door opening into under stairs pantry with original red quarry tiled floor covering, single glazed window into the garage, ceiling light point and wall mounted shelving and from dining area open walkway into refurbished kitchen. With a contemporary selection of matching grey fronted wall and base units with wood effect work surfaces, integrated five ring burner Zanussi gas hob with in-built stainless steel extractor above, integrated Zanussi double oven, integrated one and a half bow stainless steel sink and drainer with mixer tap, contemporary tiling to splash backs, continued laminate wooden floor covering, slate tiled floor area, ceiling light point, cornice to ceiling, double glazed doors with accompanying side window giving views and access to the rear garden, space facility for dishwasher and glazed interior door opening into:
Outer Lobby - With red quarry tiled floor covering, open walkway to side garage/lean-to and internal door opening into:
Ground Floor Wc - With low flush WC, continued red quarry tiled floor covering, central heating radiator, ceiling light point and single glazed window into lean-to.
Garage/Lean-To - 5.47 x 2.45 (17'11" x 8'0") - From inner lobby step with archway leads into garage/lean-to with garage having wooden double opening doors to the front aspect, stripped ceiling light point, wall mounted electric fuse board, in-built shelving and wall mounted Worcester Bosch combination boiler,
Lean-To - 10.56 x 1.64 (34'7" x 5'4") - With door opening to driveway, slabbed flooring and wooden exterior door with accompany side and above window giving acess to the rear garden,
First Floor Accommodation - From hallway decorative wooden staircase with balustrading gives rise to the split level first floor landing with loft access point, ceiling light point and step and sliding door opening into:
Separate Wc - 1.44 x 0.83 (4'8" x 2'8") - With wall mounted shelving, frosted single glazed window to the side aspect, ceiling light point and low flush WC.
Bedroom One - 4.76 (into bay) x 3.5 (into recess) (15'7" (into b - With double glazed bay window to the front aspect, ceiling light point, decorative picture rail and two central heating radiators.
Bedroom Two - 5 x 3.5 (16'4" x 11'5") - With two ceiling light points, double glazed bay window to the rear aspect, central heating radiator and decorative picture rail.
Dual Aspect Bedroom Three - 4 x 3.28 (max) (13'1" x 10'9" (max)) - With double glazed windows to the rear and side aspects, opaque glazed window to landing, central heating radiator and ceiling light point.
Dual Aspect Bedroom Four - 5.27 (into bay) x 2.45 (17'3" (into bay) x 8'0") - With double glazed bay window to the front aspect, double glazed wooden framed window to the side aspect, ceiling light point, decorative picture rail and central heating radiator.
Re-Fitted Bathroom - 2.07 x 2.53 (6'9" x 8'3") - With panel bath with hot and cold taps, wash hand basin on pedestal with hot and cold taps, frosted double glazed window to the front aspect, walk-in corner entry shower cubicle with contemporary tiling to splash backs and mains power shower over, tiled effect floor covering, Victorian style heated towel rail, ceiling light point and ceiling mounted extractor.
Rear Garden - Being accessed from the kitchen, living room or side lean-to leads to a block paved patio providing outside entertaining space, incorporating log store then in-turn leading on to a mature garden with mainly mature lawn with well stocked flowerbeds to all borders leading down to the rear garden with a further selection of mature flowering trees and shrubs, rear covered outside entertaining area to the rear.
Approach - This sizable characterful four bedroom detached family home is approached via a re-laid sloping front driveway with raised decorative flowerbeds to all borders and incorporating a selection of mature trees, plants and shrubs and steps leading up to a canopy storm porch with red quarry tiled floor and original front entry door with stained glass windows to side and stained glass leaded light window above opening into:
Entrance Hall - With exposed wooden floor covering, stairs with decorative panel staircase giving rise to the first floor accommodation, ceiling light point, central heating radiator, door opening into under stairs storage cupboard and stripped pine interior door opening into:
Front Reception Room - 4.65 x 3.48 (15'3" x 11'5") - With exposed refurbished wooden floor covering, double glazed leaded light bay window to the front aspect, ceiling light point, inset log burning stove with raised slate hearth and central heating radiator.
Extended Living/Dining Room - 7.82x 3.5 (max) (25'7"x 11'5" (max)) - With exposed wooden floorboards, two ceiling light points, exposed beams, double glazed French door with accompanying double glazed floor to ceiling windows giving views and access to the rear garden and two central heating radiators.
Kitchen/Dining Room - 7.04 (max) x 3.96 (23'1" (max) x 12'11") - Dining area with laminate wood effect floor covering, single glazed window into lean-to and garage, central heating radiator, ceiling light point, door opening into under stairs pantry with original red quarry tiled floor covering, single glazed window into the garage, ceiling light point and wall mounted shelving and from dining area open walkway into refurbished kitchen. With a contemporary selection of matching grey fronted wall and base units with wood effect work surfaces, integrated five ring burner Zanussi gas hob with in-built stainless steel extractor above, integrated Zanussi double oven, integrated one and a half bow stainless steel sink and drainer with mixer tap, contemporary tiling to splash backs, continued laminate wooden floor covering, slate tiled floor area, ceiling light point, cornice to ceiling, double glazed doors with accompanying side window giving views and access to the rear garden, space facility for dishwasher and glazed interior door opening into:
Outer Lobby - With red quarry tiled floor covering, open walkway to side garage/lean-to and internal door opening into:
Ground Floor Wc - With low flush WC, continued red quarry tiled floor covering, central heating radiator, ceiling light point and single glazed window into lean-to.
Garage/Lean-To - 5.47 x 2.45 (17'11" x 8'0") - From inner lobby step with archway leads into garage/lean-to with garage having wooden double opening doors to the front aspect, stripped ceiling light point, wall mounted electric fuse board, in-built shelving and wall mounted Worcester Bosch combination boiler,
Lean-To - 10.56 x 1.64 (34'7" x 5'4") - With door opening to driveway, slabbed flooring and wooden exterior door with accompany side and above window giving acess to the rear garden,
First Floor Accommodation - From hallway decorative wooden staircase with balustrading gives rise to the split level first floor landing with loft access point, ceiling light point and step and sliding door opening into:
Separate Wc - 1.44 x 0.83 (4'8" x 2'8") - With wall mounted shelving, frosted single glazed window to the side aspect, ceiling light point and low flush WC.
Bedroom One - 4.76 (into bay) x 3.5 (into recess) (15'7" (into b - With double glazed bay window to the front aspect, ceiling light point, decorative picture rail and two central heating radiators.
Bedroom Two - 5 x 3.5 (16'4" x 11'5") - With two ceiling light points, double glazed bay window to the rear aspect, central heating radiator and decorative picture rail.
Dual Aspect Bedroom Three - 4 x 3.28 (max) (13'1" x 10'9" (max)) - With double glazed windows to the rear and side aspects, opaque glazed window to landing, central heating radiator and ceiling light point.
Dual Aspect Bedroom Four - 5.27 (into bay) x 2.45 (17'3" (into bay) x 8'0") - With double glazed bay window to the front aspect, double glazed wooden framed window to the side aspect, ceiling light point, decorative picture rail and central heating radiator.
Re-Fitted Bathroom - 2.07 x 2.53 (6'9" x 8'3") - With panel bath with hot and cold taps, wash hand basin on pedestal with hot and cold taps, frosted double glazed window to the front aspect, walk-in corner entry shower cubicle with contemporary tiling to splash backs and mains power shower over, tiled effect floor covering, Victorian style heated towel rail, ceiling light point and ceiling mounted extractor.
Rear Garden - Being accessed from the kitchen, living room or side lean-to leads to a block paved patio providing outside entertaining space, incorporating log store then in-turn leading on to a mature garden with mainly mature lawn with well stocked flowerbeds to all borders leading down to the rear garden with a further selection of mature flowering trees and shrubs, rear covered outside entertaining area to the rear.
Property photos
Council tax
First listed
Over a month agoEnergy Performance Certificate
Rednal Road, Birmingham B38
Placebuzz mortgage repayment calculator
Monthly repayment
£2,189
We think you can borrowAdd your household income
Based on a 30 year mortgage, with a 10% deposit and a 4.50% interest rate. These results are estimates and are only intended as a guide. Make sure you obtain accurate figures from your lender before committing to any mortgage. Your home may be repossessed if you do not keep up repayments on a mortgage.
Rednal Road, Birmingham B38 - Streetview
DISCLAIMER: Property descriptions and related information displayed on this page are marketing materials provided by Rice Chamberlains - Kings Norton. Placebuzz does not warrant or accept any responsibility for the accuracy or completeness of the property descriptions or related information provided here and they do not constitute property particulars. Please contact Rice Chamberlains - Kings Norton for full details and further information.
