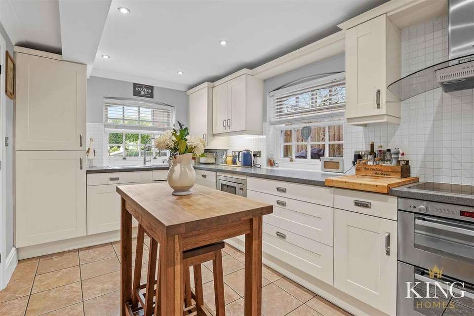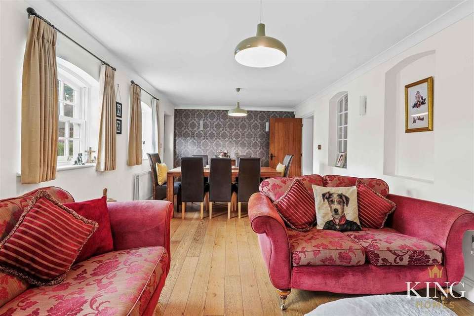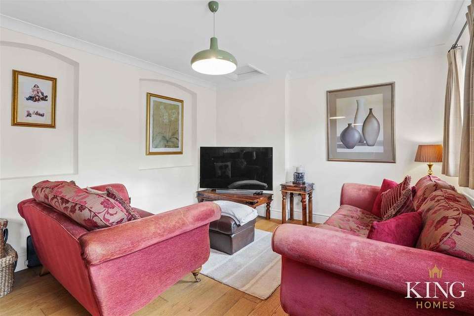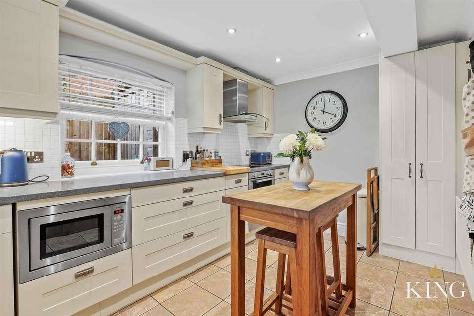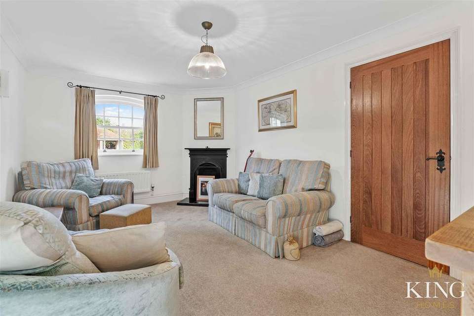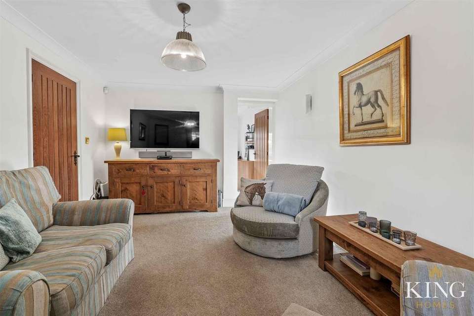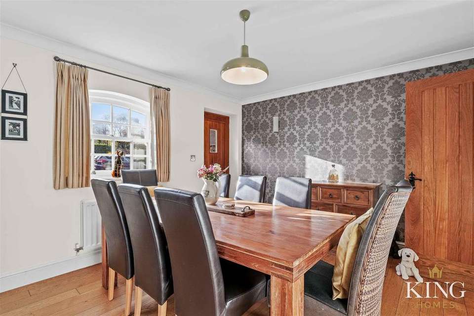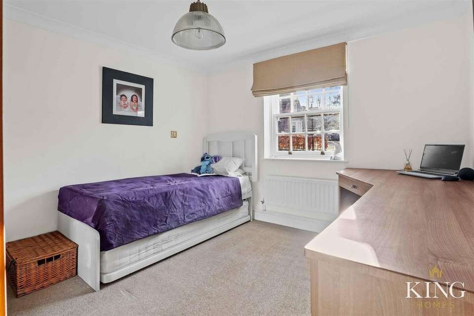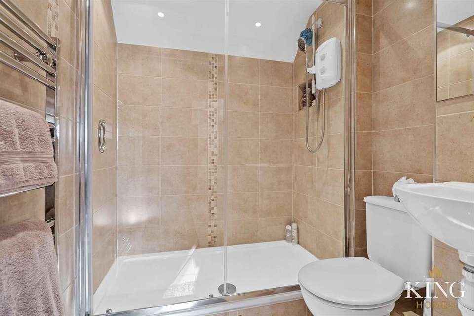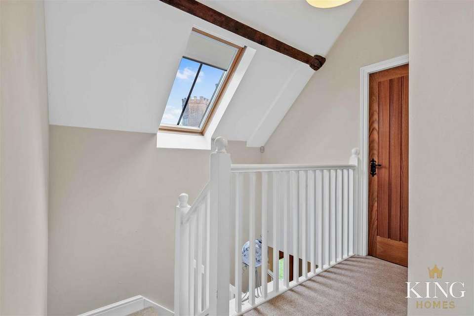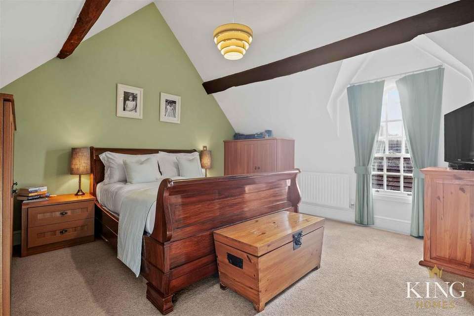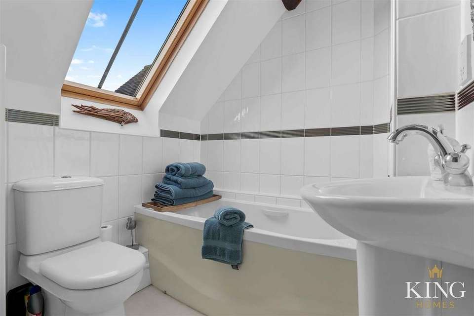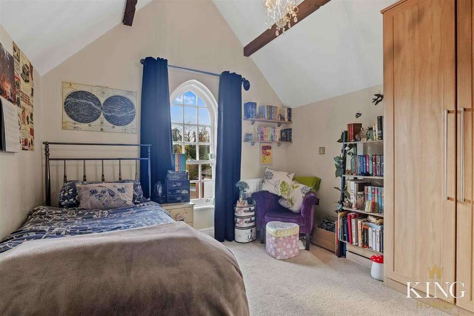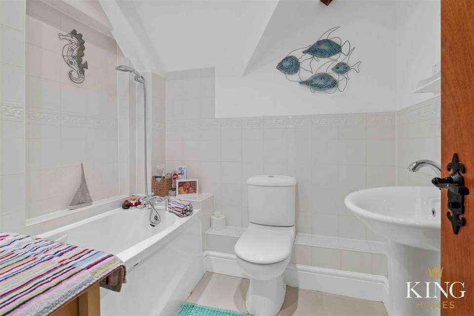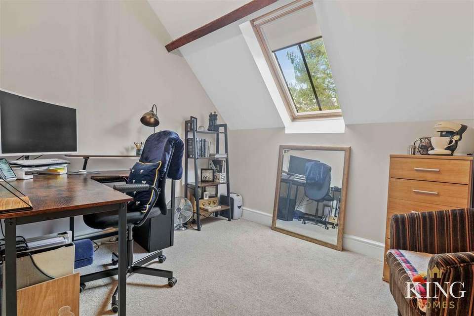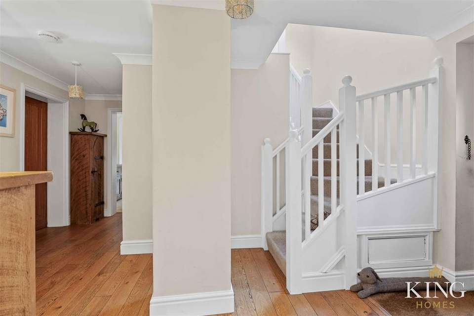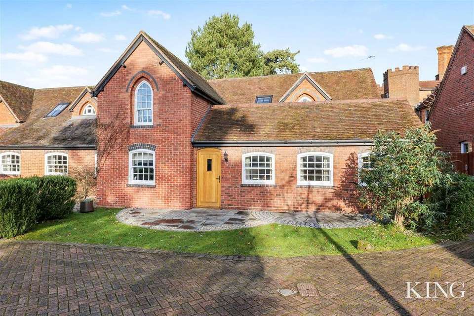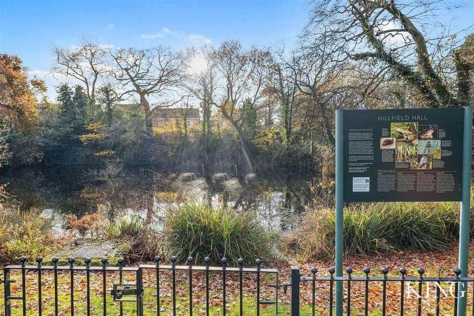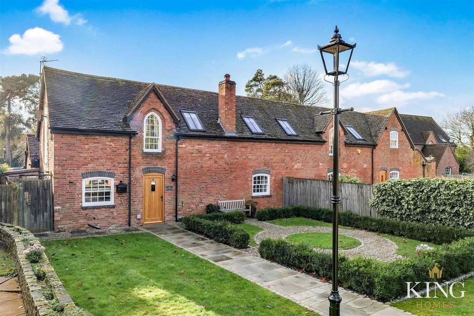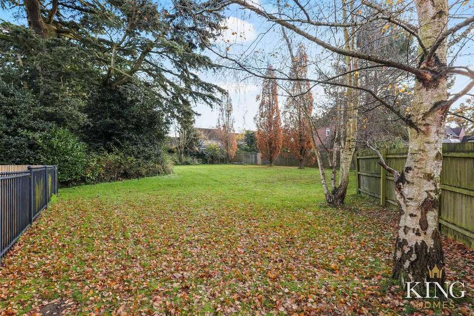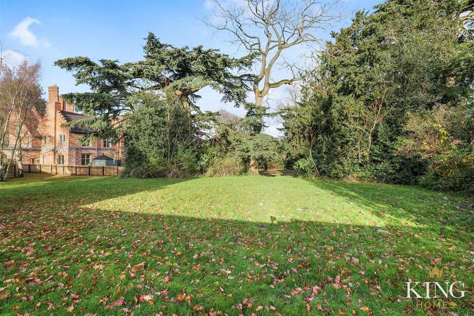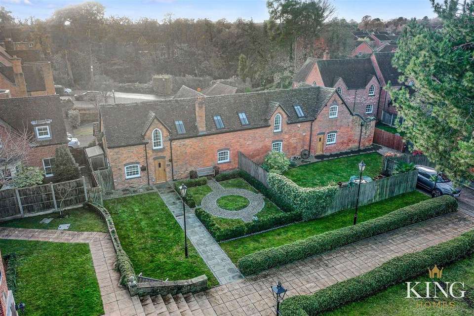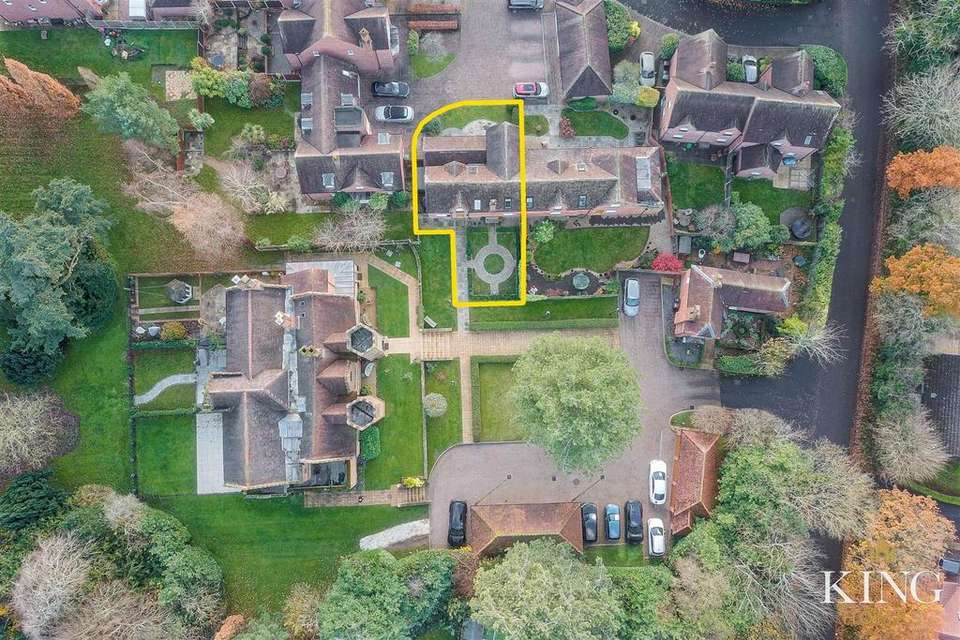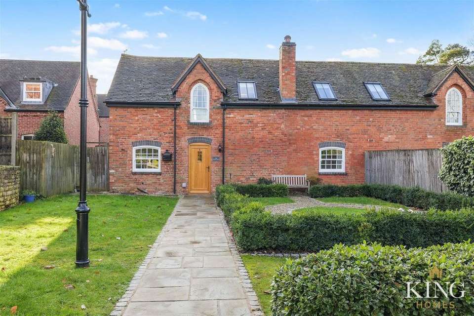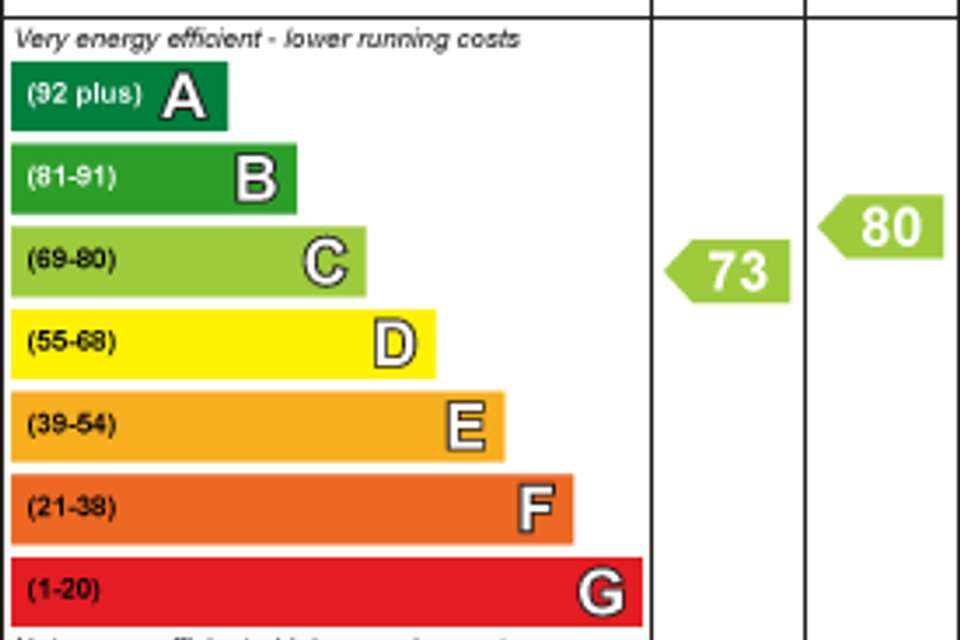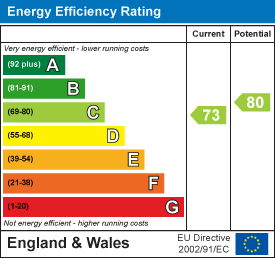4 bedroom house for sale
Hillfield Hall Court, Solihullhouse
bedrooms
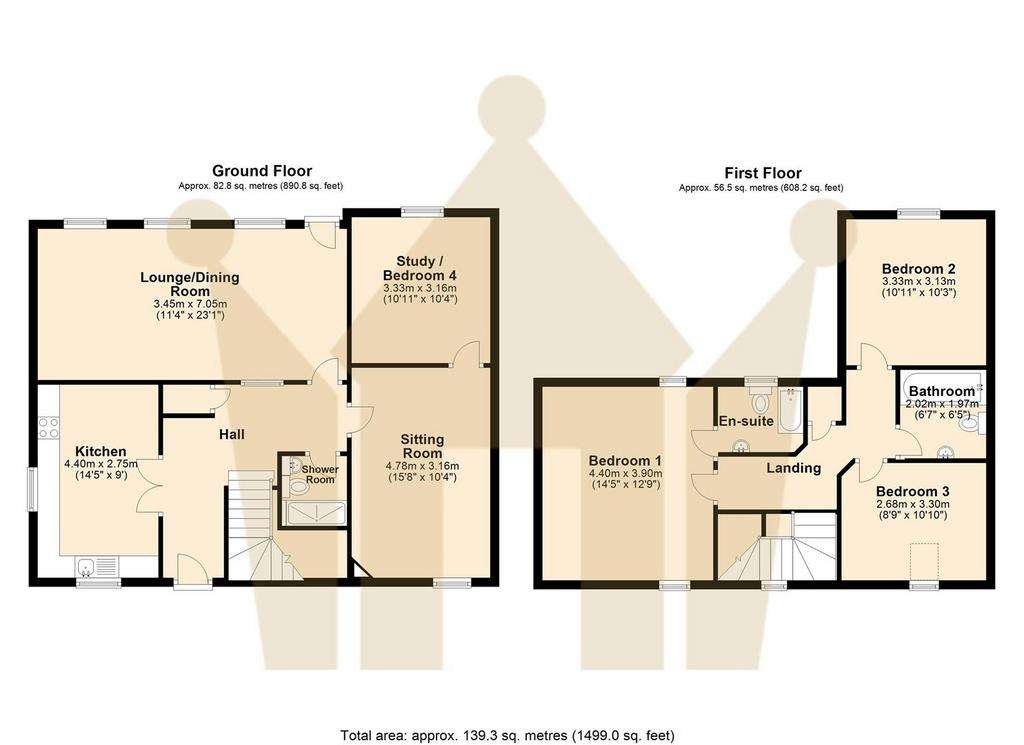
Property photos


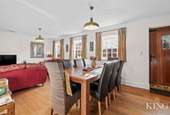
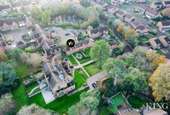
+26
Property description
Sixteenth Century Grade II Listed Cottage forming part of the Hillfield Hall estate, having attractive character features throughout this highly versatile accommodation comprises to the ground floor entrance hallway with a useful storage cupboard and stairs rising to the first floor, fully fitted kitchen with a window to the front and side elevation making this room boast natural light, open plan lounge dining room boasting multiple feature windows providing an abundance of light into the lounge area, with a door to the rear Garden. The characterful property also benefits from a second lounge/snug area, study which provides the opportunity for a downstairs fourth bedroom which it is currently being used for. Flowing to the upstairs there are three good size bedrooms with the master bedroom benefitting from an en suite and a family bathroom, to the outside there is a beautifully maintained front and rear garden and the residents of this development also have the added benefit of sharing the exclusive access to the mature paddock which is just a short walk from the property. There are also two parking spaces under an undercover carport and an extra additional parking space.
Location : Solihull offers a range of excellent amenities which includes the popular Touchwood Shopping Centre (1.5 mines approx), Tudor Grange Swimming Pool/Leisure Centre (1.5 miles away approx), There is both Public and Private schools for both boys and girls, this property is in the catchment for Tudor Grange Academy. Plus a range of services including commuting train services from walking distance to Widney Manor train station as well as Solihull Station to Birmingham (8 miles) and London Marylebone. Birmingham International Airport (7.3 miles approx), and Railway Station are all within an approximate 10/15 minute drive and the M42 provides fast links to the M1, M5, M6 and M40 motorways.
Hall -
Kitchen - 4.40m x 2.75m (14'5" x 9'0") -
Lounge / Dining Room - 3.45m x 7.05m (11'3" x 23'1") -
Sitting Room - 4.78m x 3.16m (15'8" x 10'4") -
Study / Bedroom Four - 3.33m x 3.16m (10'11" x 10'4") -
Shower Room -
Landing -
Bedroom One - 4.40m x 3.90m (14'5" x 12'9") -
En-Suite -
Bedroom Two - 3.33m x 3.13m (10'11" x 10'3") -
Bedroom Three - 2.68m x 3.30m (8'9" x 10'9") -
Bathroom - 2.02m x 1.97m (6'7" x 6'5") -
Location : Solihull offers a range of excellent amenities which includes the popular Touchwood Shopping Centre (1.5 mines approx), Tudor Grange Swimming Pool/Leisure Centre (1.5 miles away approx), There is both Public and Private schools for both boys and girls, this property is in the catchment for Tudor Grange Academy. Plus a range of services including commuting train services from walking distance to Widney Manor train station as well as Solihull Station to Birmingham (8 miles) and London Marylebone. Birmingham International Airport (7.3 miles approx), and Railway Station are all within an approximate 10/15 minute drive and the M42 provides fast links to the M1, M5, M6 and M40 motorways.
Hall -
Kitchen - 4.40m x 2.75m (14'5" x 9'0") -
Lounge / Dining Room - 3.45m x 7.05m (11'3" x 23'1") -
Sitting Room - 4.78m x 3.16m (15'8" x 10'4") -
Study / Bedroom Four - 3.33m x 3.16m (10'11" x 10'4") -
Shower Room -
Landing -
Bedroom One - 4.40m x 3.90m (14'5" x 12'9") -
En-Suite -
Bedroom Two - 3.33m x 3.13m (10'11" x 10'3") -
Bedroom Three - 2.68m x 3.30m (8'9" x 10'9") -
Bathroom - 2.02m x 1.97m (6'7" x 6'5") -
Interested in this property?
Council tax
First listed
Over a month agoEnergy Performance Certificate
Hillfield Hall Court, Solihull
Marketed by
King Homes - Stratford Upon Avon 35-36 Guild S Stratford Upon , West Mids CV37 6QYPlacebuzz mortgage repayment calculator
Monthly repayment
The Est. Mortgage is for a 25 years repayment mortgage based on a 10% deposit and a 5.5% annual interest. It is only intended as a guide. Make sure you obtain accurate figures from your lender before committing to any mortgage. Your home may be repossessed if you do not keep up repayments on a mortgage.
Hillfield Hall Court, Solihull - Streetview
DISCLAIMER: Property descriptions and related information displayed on this page are marketing materials provided by King Homes - Stratford Upon Avon. Placebuzz does not warrant or accept any responsibility for the accuracy or completeness of the property descriptions or related information provided here and they do not constitute property particulars. Please contact King Homes - Stratford Upon Avon for full details and further information.





