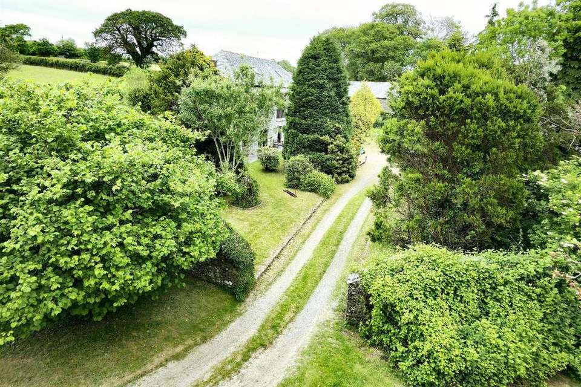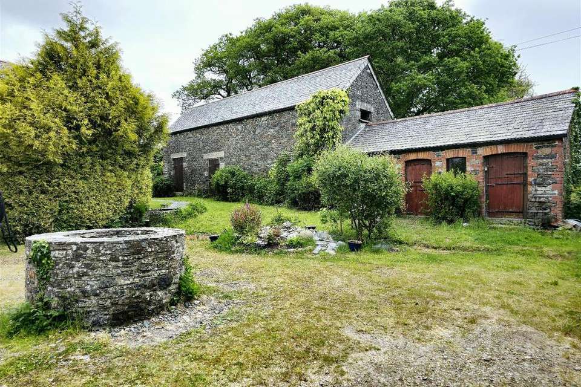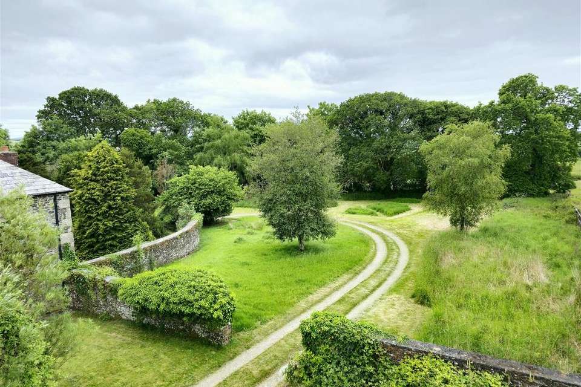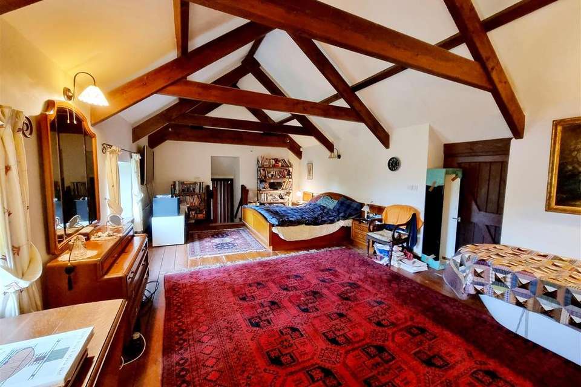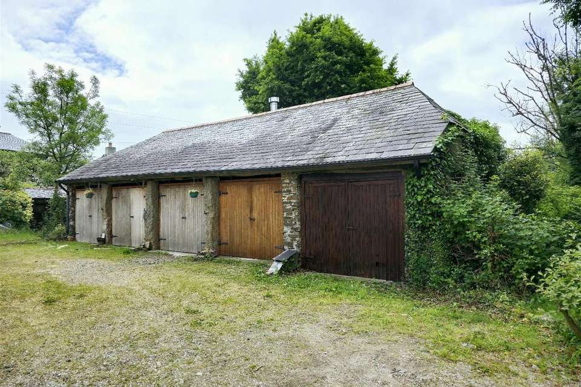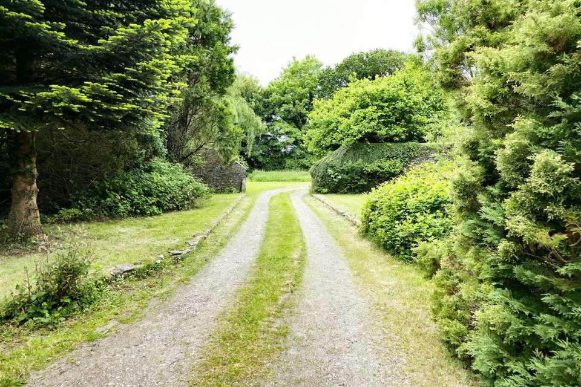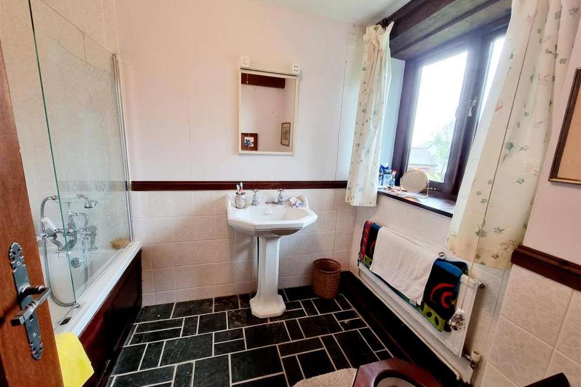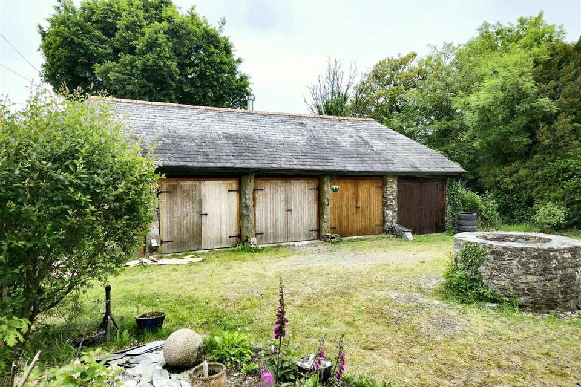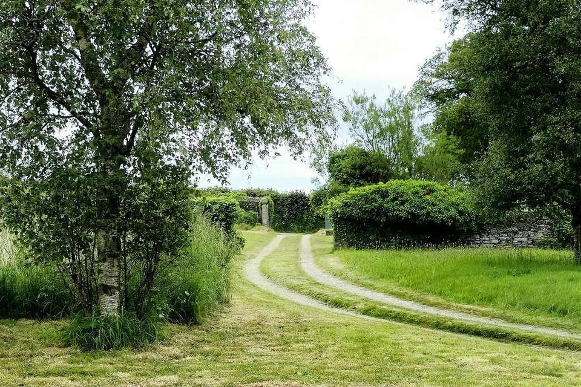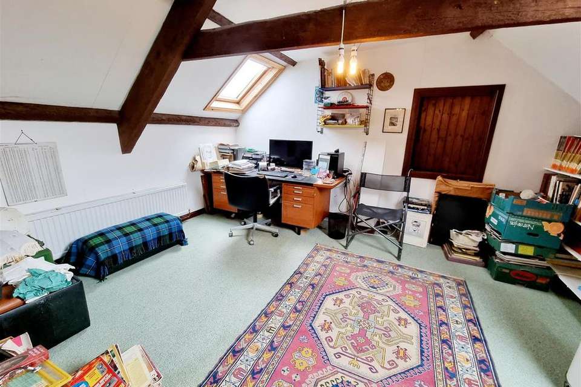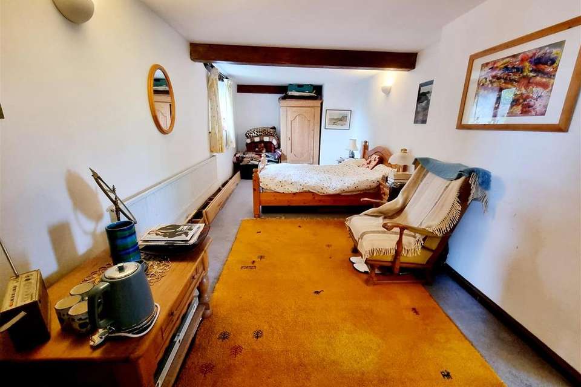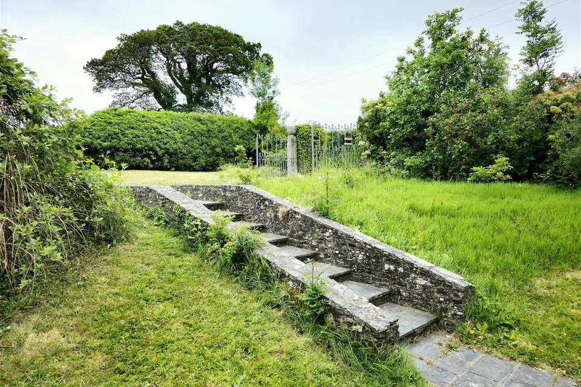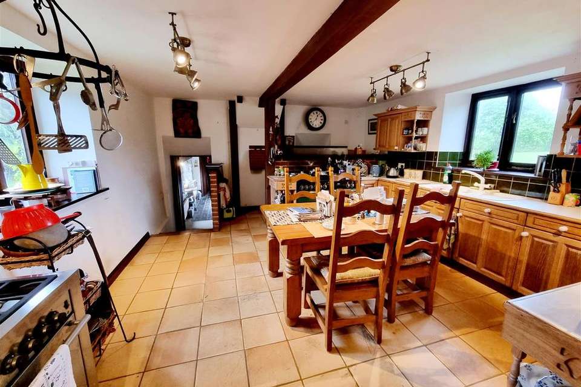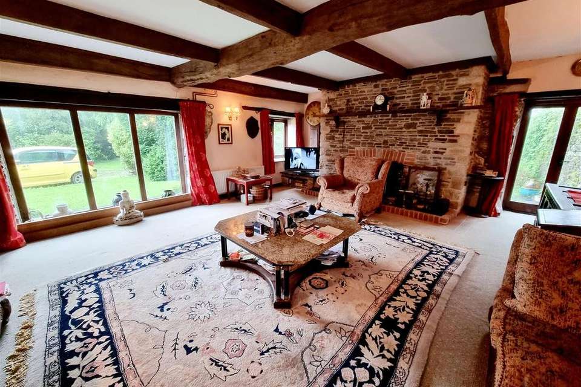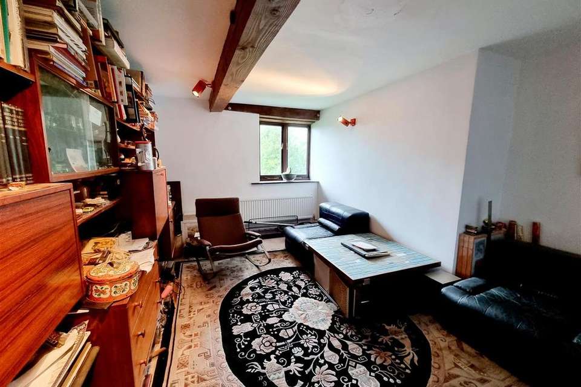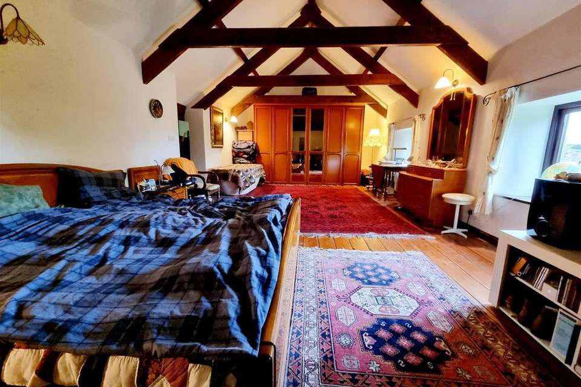6 bedroom house for sale
Lezant, Launcestonhouse
bedrooms
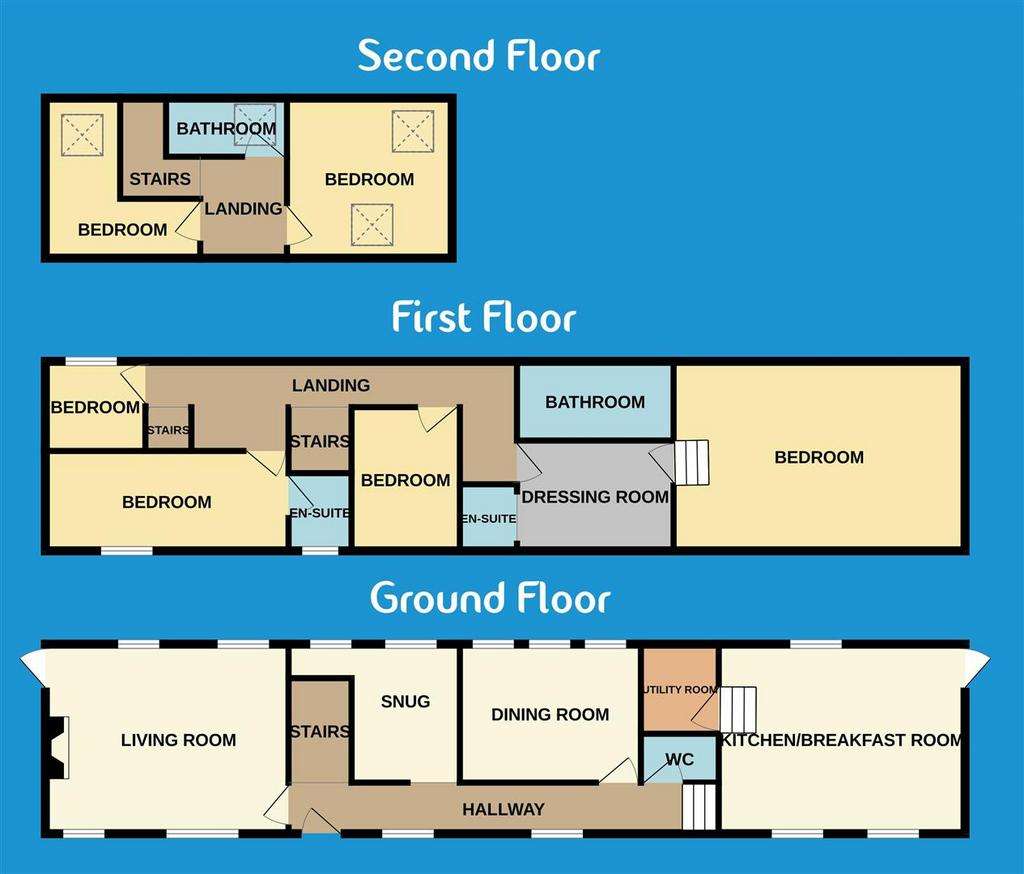
Property photos

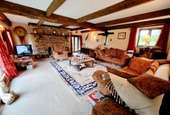
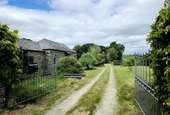

+18
Property description
An attractive and substantial 6 bedroom barn conversion situated in a peaceful country lane setting with circa 2.5 acres of land and a range of barns offering potential subject to the necessary planning consent. The property features a wonderful sweeping driveway with a gated entrance, which runs alongside the property and arcs back into a courtyard area where there is parking and access to the property and the barns.
This grade 2 listed property is surrounded by lovely established gardens offering privacy alongside a paddock at the side, accessed via a wooden 5 bar gate in the gardens. The property itself offers generous and flexible accommodation with an abundance of character features including exposed stone walls and timbers. There is a sizable living room with numerous window openings and a feature fireplace with wood burner alongside an open-plan kitchen and dining room providing the ideal family space. On the first floor there are 2 en-suite bedrooms with the master bedroom also offering a dressing room and is a very impressive size being over 8 metres in length.
There is a detached barn situated across the courtyard from the property, which is partially two storey and partially single storey which offers great potential subject to planning and could make the ideal workshop. There is a additional single storey barn, currently with 5 garage doors at the front and again offers potential. The grounds are very interesting and varied, being mainly laid to lawn with numerous established shrubs and trees. The total plot is circa 2.5 acres and the paddock provides opportunities to those looking to keep animals.
Entrance Hallway -
Living Room - 6.22m x 5.56m (20'4" x 18'2") -
Snug - 3.50m x 1.88m (11'5" x 6'2") - plus recess
Dining Room - 4.37m x 4.22m (14'4" x 13'10") -
W/C -
Kitchen/Breakfast Room - 8.34m x 4.24m (27'4" x 13'10") -
Utility Room - 2.77m x 2.20m (9'1" x 7'2") -
First Floor Landing -
Master Bedroom Dressing Area - 2.93m max x 2.85m (9'7" max x 9'4") -
Master Bedroom En-Suite - 3.51m max x 2.46m (11'6" max x 8'0") -
Master Bedroom - 8.39m x 4.31m (27'6" x 14'1") -
Bedroom 2 - 6.65m max x 2.77m (21'9" max x 9'1" ) -
En-Suite - 2.54m x 1.90m (8'3" x 6'2") -
Bedroom 3 - 4.54m x 2.91m (14'10" x 9'6") -
Bedroom 4 - 3.95m x 2.65m (12'11" x 8'8") -
Bathroom - 3.17m x max x 2.77m max (10'4" x max x 9'1" max) -
Second Floor Landing -
Bedroom 5 - 4.48m x 3.81m (14'8" x 12'5") -
Bedroom 6 - 4.31m x 2.15m max (14'1" x 7'0" max) - plus recess
Bathroom - 2.38m x 2.05m (7'9" x 6'8") - plus recess
Services - Mains TBC.
Heating TBC.
Council Tax Band G.
This grade 2 listed property is surrounded by lovely established gardens offering privacy alongside a paddock at the side, accessed via a wooden 5 bar gate in the gardens. The property itself offers generous and flexible accommodation with an abundance of character features including exposed stone walls and timbers. There is a sizable living room with numerous window openings and a feature fireplace with wood burner alongside an open-plan kitchen and dining room providing the ideal family space. On the first floor there are 2 en-suite bedrooms with the master bedroom also offering a dressing room and is a very impressive size being over 8 metres in length.
There is a detached barn situated across the courtyard from the property, which is partially two storey and partially single storey which offers great potential subject to planning and could make the ideal workshop. There is a additional single storey barn, currently with 5 garage doors at the front and again offers potential. The grounds are very interesting and varied, being mainly laid to lawn with numerous established shrubs and trees. The total plot is circa 2.5 acres and the paddock provides opportunities to those looking to keep animals.
Entrance Hallway -
Living Room - 6.22m x 5.56m (20'4" x 18'2") -
Snug - 3.50m x 1.88m (11'5" x 6'2") - plus recess
Dining Room - 4.37m x 4.22m (14'4" x 13'10") -
W/C -
Kitchen/Breakfast Room - 8.34m x 4.24m (27'4" x 13'10") -
Utility Room - 2.77m x 2.20m (9'1" x 7'2") -
First Floor Landing -
Master Bedroom Dressing Area - 2.93m max x 2.85m (9'7" max x 9'4") -
Master Bedroom En-Suite - 3.51m max x 2.46m (11'6" max x 8'0") -
Master Bedroom - 8.39m x 4.31m (27'6" x 14'1") -
Bedroom 2 - 6.65m max x 2.77m (21'9" max x 9'1" ) -
En-Suite - 2.54m x 1.90m (8'3" x 6'2") -
Bedroom 3 - 4.54m x 2.91m (14'10" x 9'6") -
Bedroom 4 - 3.95m x 2.65m (12'11" x 8'8") -
Bathroom - 3.17m x max x 2.77m max (10'4" x max x 9'1" max) -
Second Floor Landing -
Bedroom 5 - 4.48m x 3.81m (14'8" x 12'5") -
Bedroom 6 - 4.31m x 2.15m max (14'1" x 7'0" max) - plus recess
Bathroom - 2.38m x 2.05m (7'9" x 6'8") - plus recess
Services - Mains TBC.
Heating TBC.
Council Tax Band G.
Council tax
First listed
Over a month agoLezant, Launceston
Placebuzz mortgage repayment calculator
Monthly repayment
The Est. Mortgage is for a 25 years repayment mortgage based on a 10% deposit and a 5.5% annual interest. It is only intended as a guide. Make sure you obtain accurate figures from your lender before committing to any mortgage. Your home may be repossessed if you do not keep up repayments on a mortgage.
Lezant, Launceston - Streetview
DISCLAIMER: Property descriptions and related information displayed on this page are marketing materials provided by View Property - Launceston. Placebuzz does not warrant or accept any responsibility for the accuracy or completeness of the property descriptions or related information provided here and they do not constitute property particulars. Please contact View Property - Launceston for full details and further information.





