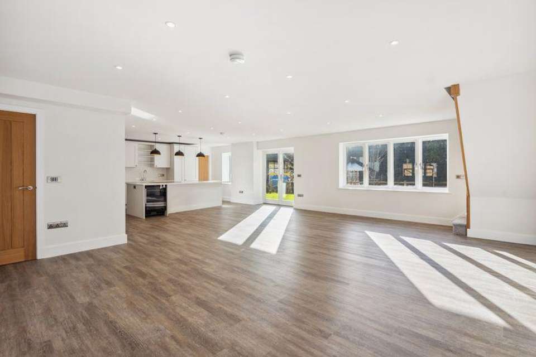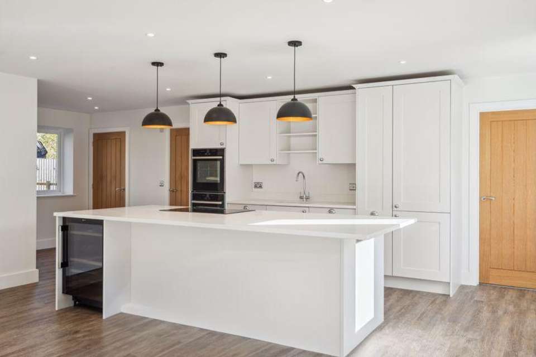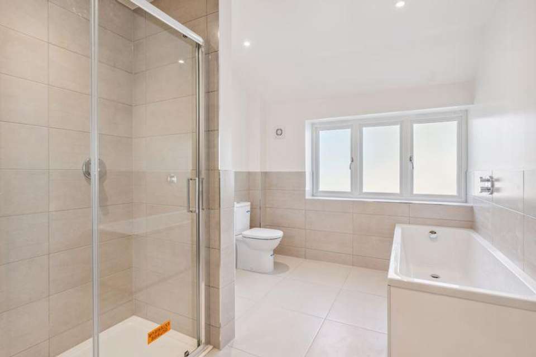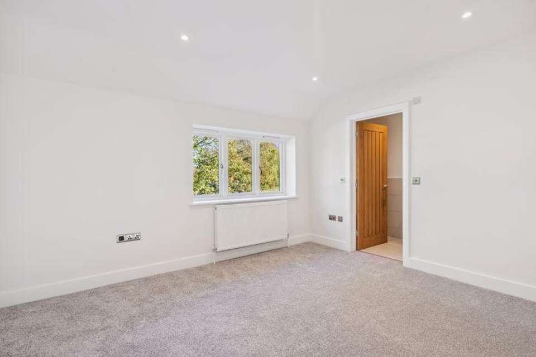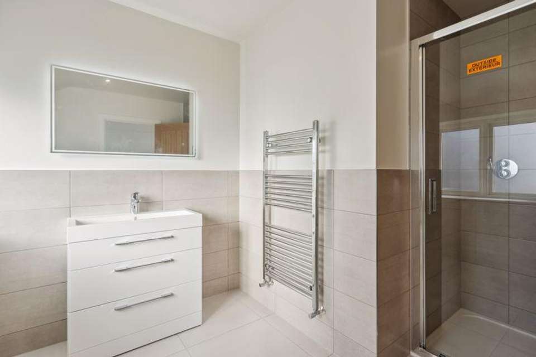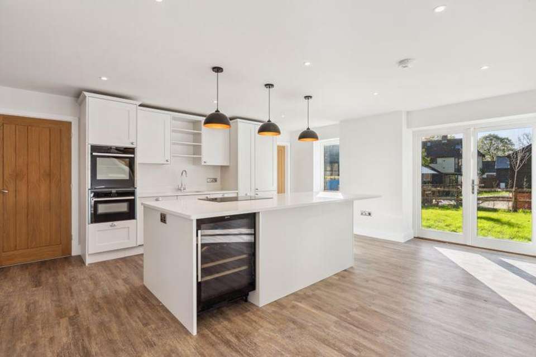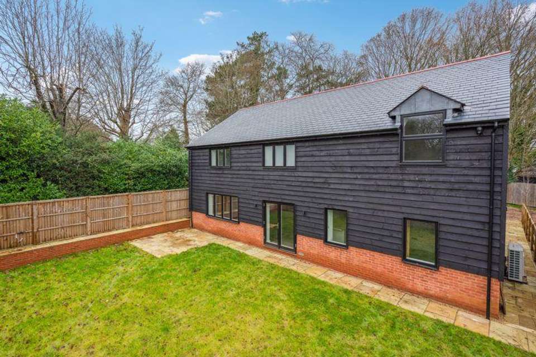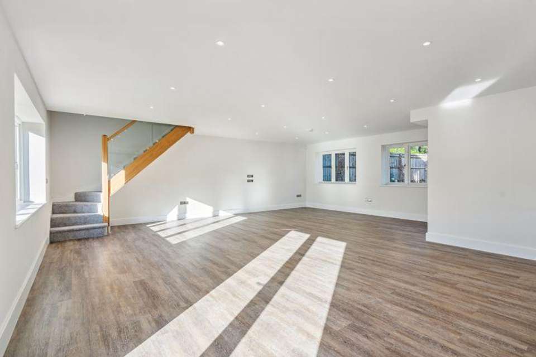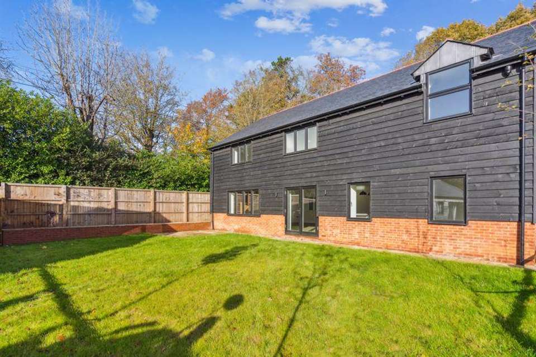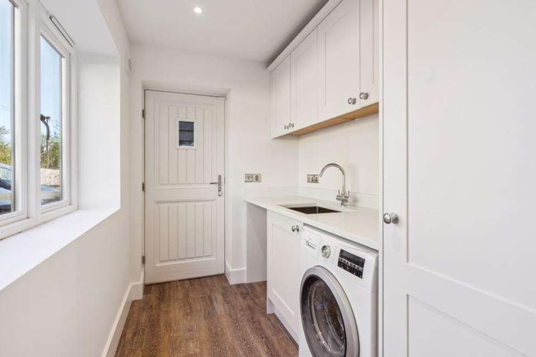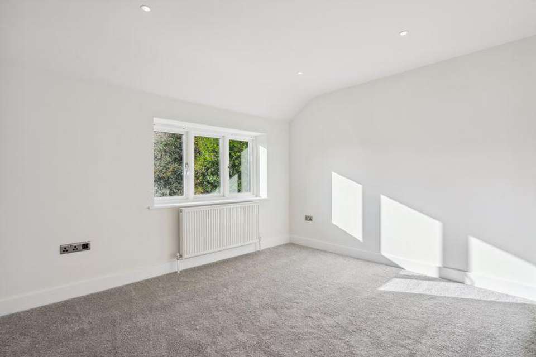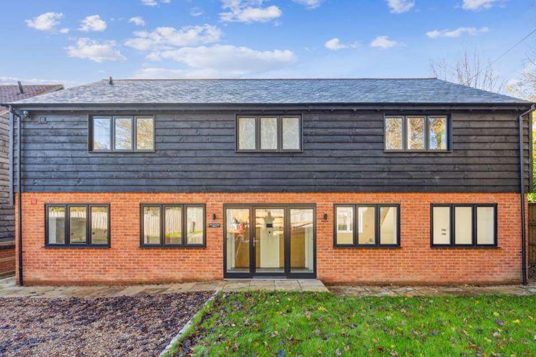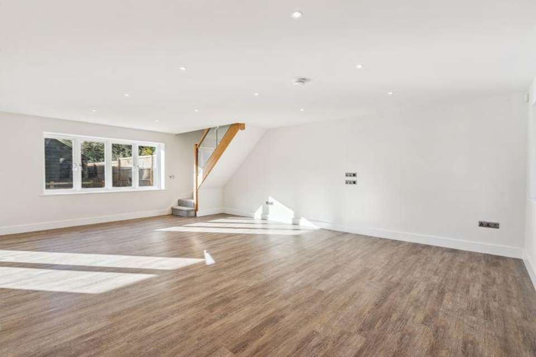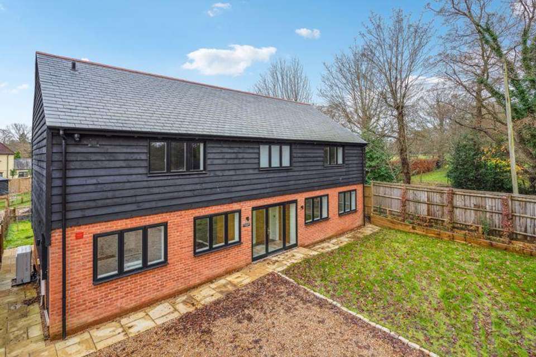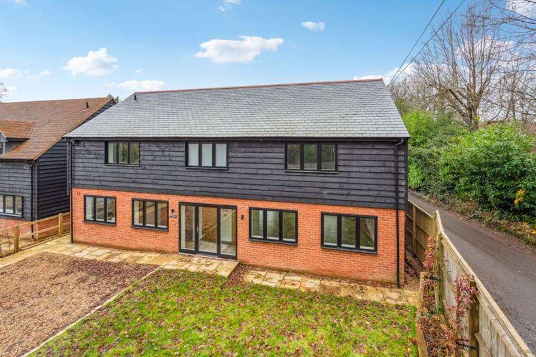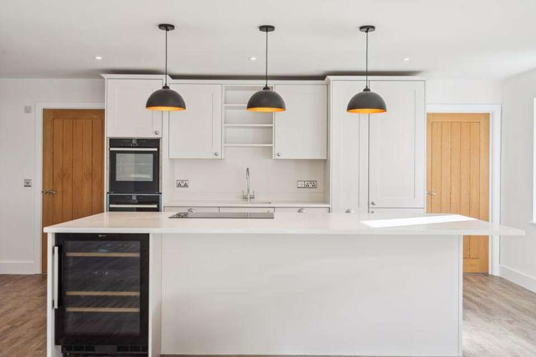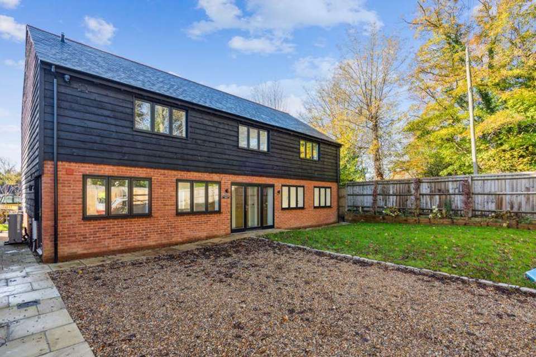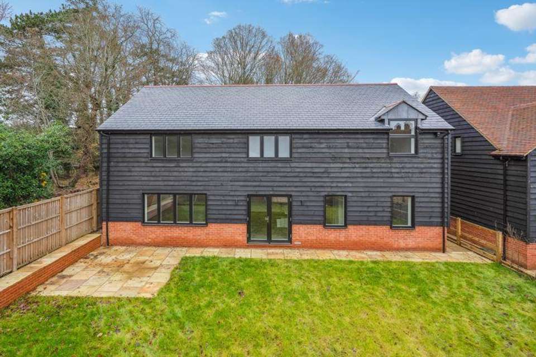4 bedroom detached house for sale
Roughwood Lane, Chalfont St. Gilesdetached house
bedrooms
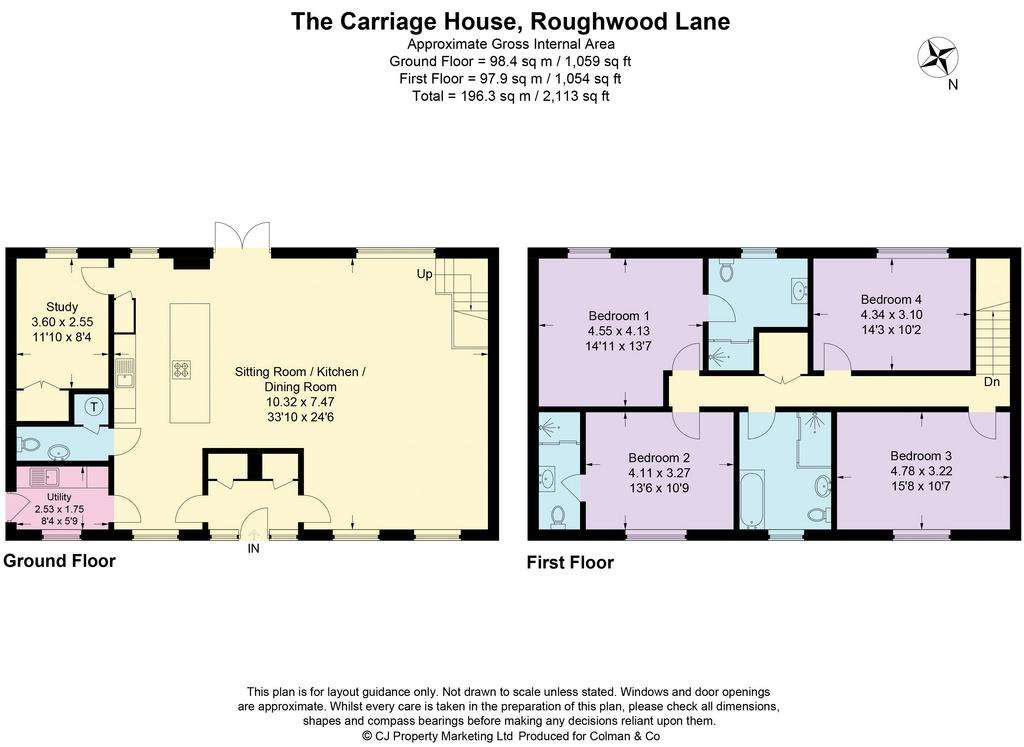
Property photos

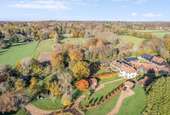
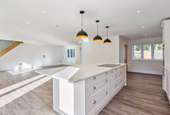
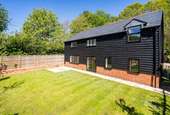
+21
Property description
Recently completed new house with a light, generously proportioned interior and charming position as part of a small cluster of new houses and barn conversions. Approached by a country lane, the property is approximately 1.5 miles from Chalfont & Latimer and Chorleywood stations both on the Metropolitan and Chiltern lines.
THE PROPERTY
A recently completed new house with a light, generously proportioned interior and charming position as part of a small cluster of new houses and barn conversions. Approached by a country lane, the property is approximately 1.5 miles from Chalfont & Latimer and Chorleywood stations both on the Metropolitan and Chiltern lines.
ACCOMMODATION
Entrance Hall with two storage cupboards.Cloakroom with low level WC, vanity basin, illuminated mirror, tiled walls and floor, cupboard containing pressurised water system.Sitting Room- Kitchen - Dining Room double aspect and doors to garden. Large island unit and breakfast bar, overhead lighting, wine cooler, Neff induction hob, double oven, dishwasher, waste storage, fridge and freezer, double sink, cupboards, drawers and wall cupboards, Quartz worktops, pull out storage. Utility Room with sink, shelved cupboard, wall cupboard, washing machine, tumble dryer, wall and floor cupboards, door to side.Study with cupboard.Water underfloor heating and vinyl flooring throughout the ground floor.On the first floor Landing with access to roof space and large storage cupboard.Bedroom 1 built in cupboards. En suite Shower Room with large shower cubicle, vanity basin, low level WC, electric underfloor heating, tiled walls and floor, illuminated mirror. Bedroom 2 En suite Shower Room with large shower cubicle, vanity basin, low level WC, electric underfloor heating, tiled walls and floor. Bedroom 3Bedroom 4Family Bathroom with large shower cubicle, bath, vanity basin, low level WC, electric underfloor heating, tiled walls and floor, illuminated mirror.
OUTSIDE
Front garden with parking for two cars, level lawn, railway sleeper planters with fencing beyond. Paved pathways to the house and rear garden. Additional covered parking space.The level rear garden backs South, is laid to lawn and is well enclosed by fencing with six recently planted trees and hedging on two sides. Covered parking. Chalfont St Giles is a picturesque village with all the amenities required for day-to-day living. There are nursery, infant and primary schools in the village. Dr Challoner's Grammar School for Boys is in Amersham and Dr Challoner's High School for Girls is in nearby Little Chalfont. Junction 2 of the M40 motorway is within driving distance connecting to Junction 16 of the M25.
Council Tax Band: G
Tenure: Freehold
THE PROPERTY
A recently completed new house with a light, generously proportioned interior and charming position as part of a small cluster of new houses and barn conversions. Approached by a country lane, the property is approximately 1.5 miles from Chalfont & Latimer and Chorleywood stations both on the Metropolitan and Chiltern lines.
ACCOMMODATION
Entrance Hall with two storage cupboards.Cloakroom with low level WC, vanity basin, illuminated mirror, tiled walls and floor, cupboard containing pressurised water system.Sitting Room- Kitchen - Dining Room double aspect and doors to garden. Large island unit and breakfast bar, overhead lighting, wine cooler, Neff induction hob, double oven, dishwasher, waste storage, fridge and freezer, double sink, cupboards, drawers and wall cupboards, Quartz worktops, pull out storage. Utility Room with sink, shelved cupboard, wall cupboard, washing machine, tumble dryer, wall and floor cupboards, door to side.Study with cupboard.Water underfloor heating and vinyl flooring throughout the ground floor.On the first floor Landing with access to roof space and large storage cupboard.Bedroom 1 built in cupboards. En suite Shower Room with large shower cubicle, vanity basin, low level WC, electric underfloor heating, tiled walls and floor, illuminated mirror. Bedroom 2 En suite Shower Room with large shower cubicle, vanity basin, low level WC, electric underfloor heating, tiled walls and floor. Bedroom 3Bedroom 4Family Bathroom with large shower cubicle, bath, vanity basin, low level WC, electric underfloor heating, tiled walls and floor, illuminated mirror.
OUTSIDE
Front garden with parking for two cars, level lawn, railway sleeper planters with fencing beyond. Paved pathways to the house and rear garden. Additional covered parking space.The level rear garden backs South, is laid to lawn and is well enclosed by fencing with six recently planted trees and hedging on two sides. Covered parking. Chalfont St Giles is a picturesque village with all the amenities required for day-to-day living. There are nursery, infant and primary schools in the village. Dr Challoner's Grammar School for Boys is in Amersham and Dr Challoner's High School for Girls is in nearby Little Chalfont. Junction 2 of the M40 motorway is within driving distance connecting to Junction 16 of the M25.
Council Tax Band: G
Tenure: Freehold
Interested in this property?
Council tax
First listed
Over a month agoRoughwood Lane, Chalfont St. Giles
Marketed by
Colman & Co - Chalfont St Giles 3 The Green High Street, Chalfont St Giles HP8 4QFPlacebuzz mortgage repayment calculator
Monthly repayment
The Est. Mortgage is for a 25 years repayment mortgage based on a 10% deposit and a 5.5% annual interest. It is only intended as a guide. Make sure you obtain accurate figures from your lender before committing to any mortgage. Your home may be repossessed if you do not keep up repayments on a mortgage.
Roughwood Lane, Chalfont St. Giles - Streetview
DISCLAIMER: Property descriptions and related information displayed on this page are marketing materials provided by Colman & Co - Chalfont St Giles. Placebuzz does not warrant or accept any responsibility for the accuracy or completeness of the property descriptions or related information provided here and they do not constitute property particulars. Please contact Colman & Co - Chalfont St Giles for full details and further information.





