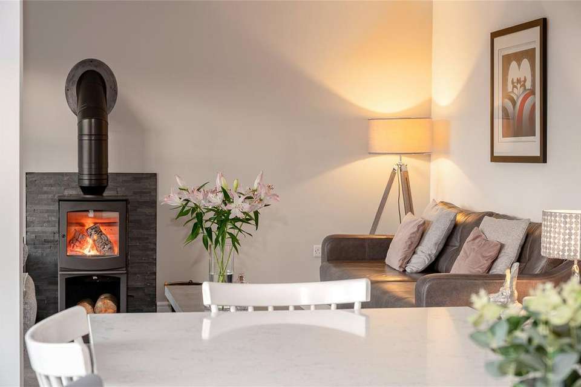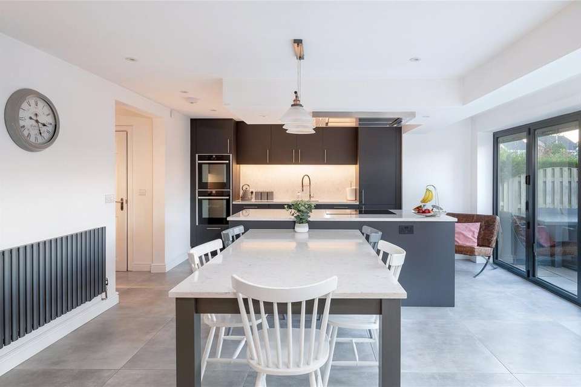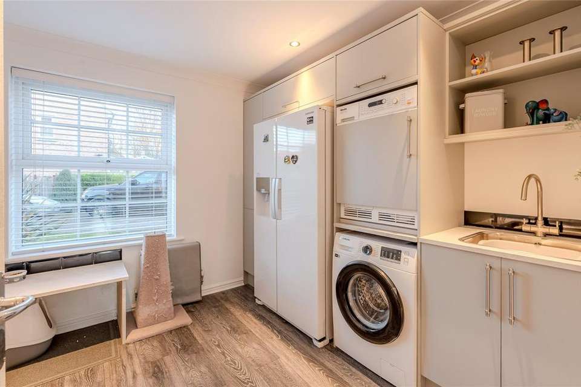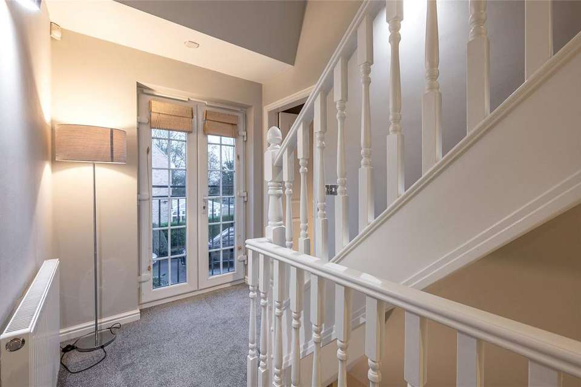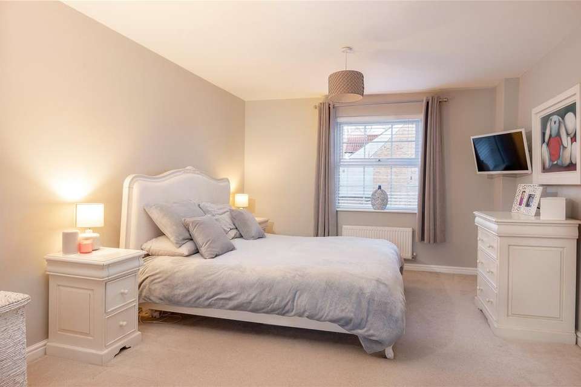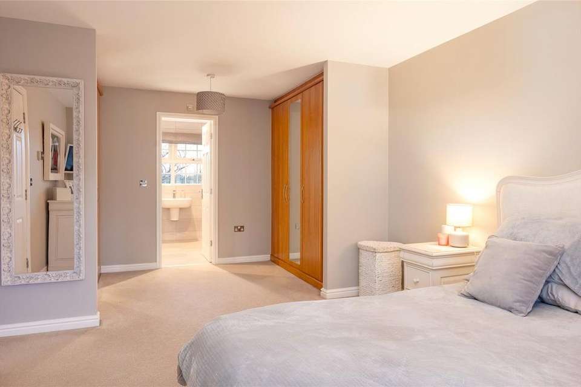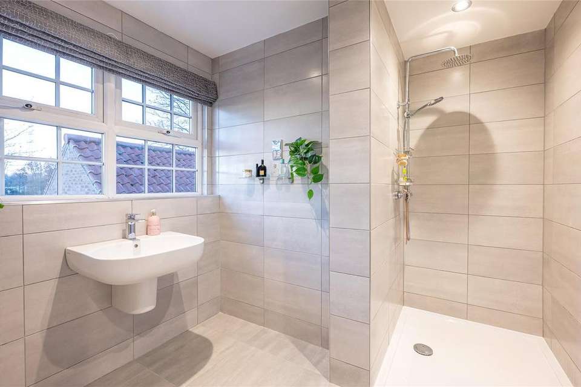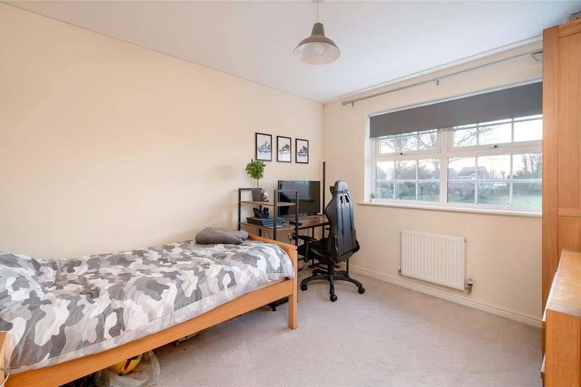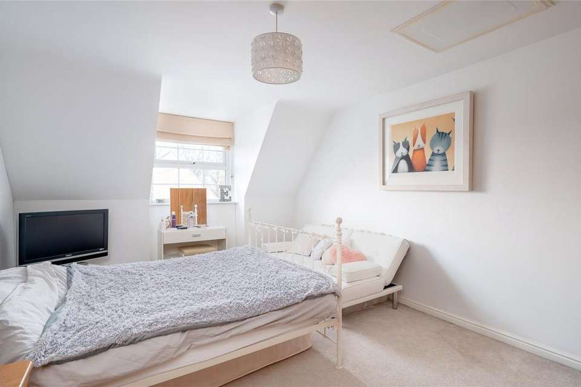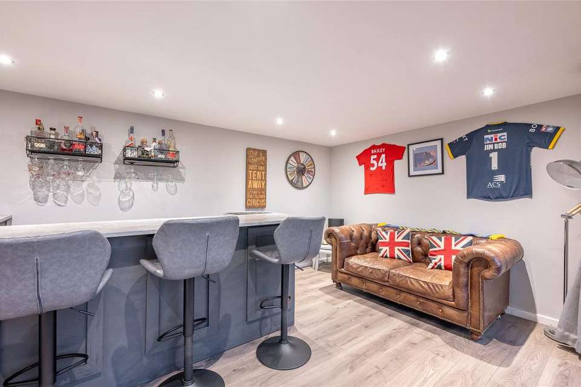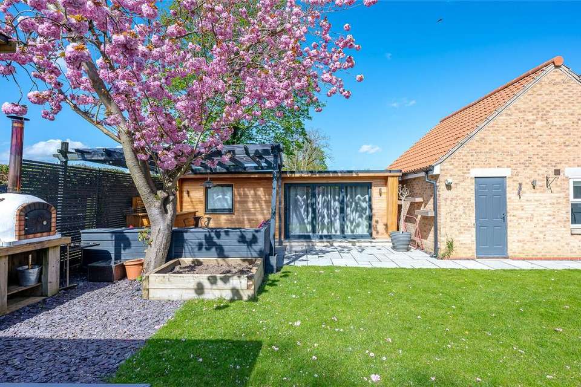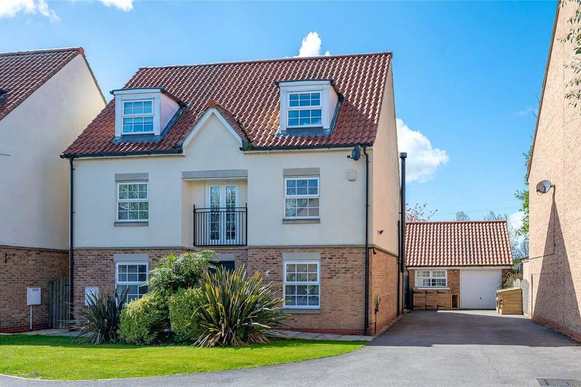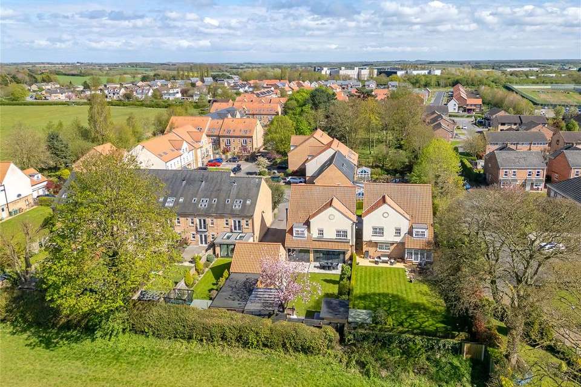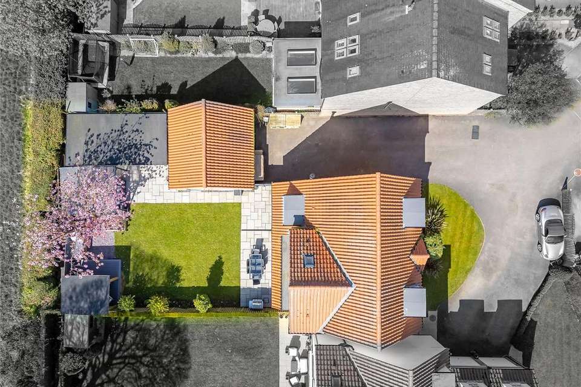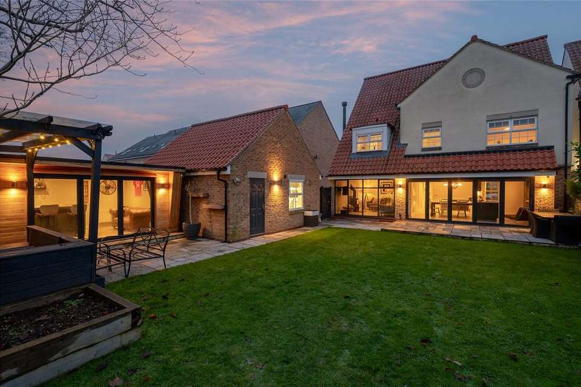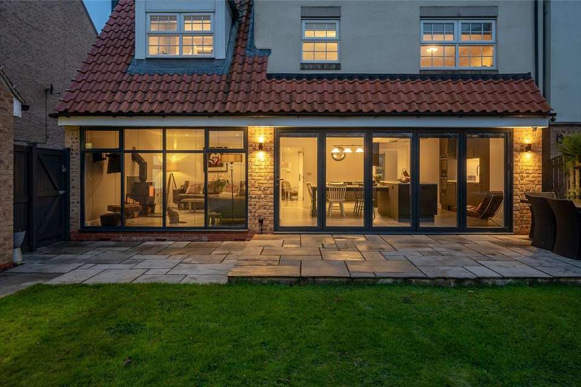5 bedroom detached house for sale
Thorp Arch, LS23detached house
bedrooms
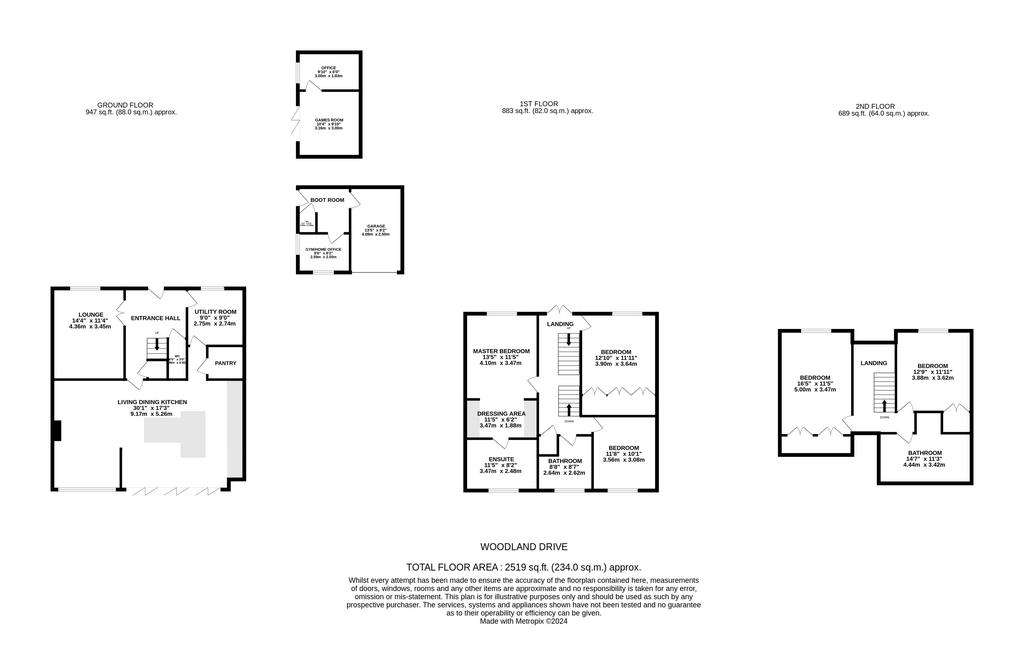
Property photos



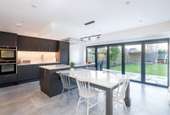
+31
Property description
A most spacious five-bedroom detached family home which offers modern open plan living which extends to over 2500 Sqft and adjoins open countryside.
Occupying an enviable position adjoining open countryside within this peaceful residential location, is this sensational five-bedroom detached home. The property offers most versatile and well-presented accommodation throughout and extends to over 2500 sqft.
Positioned at the head of this peaceful cul-de-sac, the property is approached via a private driveway. On entering the property, the discerning purchaser is first welcomed by an entrance hallway and provides access to a spacious sitting room which offers for an ideal space for all the family. As you proceed further into the property the quality of this wonderful home begins to unfold.
At the centre of this beautiful homes sits a sensational and extended open plan living dining kitchen. Offering a range of quality fitted appliances and bi-folding patio doors that lead to the private west facing garden this wonderful room further features a freestanding wood burning stove, providing a warm and welcoming area to unwind. Further accommodation at this level includes a useful utility room and modern guest w.c. and pantry.
Stairs from the entrance hallway lead to the first-floor landing whereby access to all the first-floor accommodation can be gained. The master suite features a walk-through dressing room which leads to a recently appointed en-suite shower room. There are two additional well-proportioned bedrooms – one of which features fitted wardrobes, alongside a house bathroom which incorporates a modern suite.
Stairs from the first-floor landing lead to the second floor which incorporates a further two good size bedrooms which are serviced by a modern house bathroom.
Outside, the private driveway leads to a single garage and adjoining boot room and gum/home office. There is a west facing garden to the rear of the property. Carefully planned and landscaped, the garden is predominately laid to lawn and offers a stone flagged patio area that ensures the thorough enjoyment of this most peaceful setting.
Proceeding to the end of the garden sits a recently constructed garden room. Fully equipped with power, heat and light, this ideal space is currently dressed as a games room and office, proving ideal for those who work from home.
Thorp Arch enjoys a thriving community spirit with renowned school, picturesque church and popular inn. Boston Spa is only a short distance away and provides excellent amenities for all daily needs and schools for all age groups. The area is exceptionally well served by an outstanding road network and is less than two miles from the A1/M motorway giving speedy access to the region's motorway network and Leeds city centre.
Occupying an enviable position adjoining open countryside within this peaceful residential location, is this sensational five-bedroom detached home. The property offers most versatile and well-presented accommodation throughout and extends to over 2500 sqft.
Positioned at the head of this peaceful cul-de-sac, the property is approached via a private driveway. On entering the property, the discerning purchaser is first welcomed by an entrance hallway and provides access to a spacious sitting room which offers for an ideal space for all the family. As you proceed further into the property the quality of this wonderful home begins to unfold.
At the centre of this beautiful homes sits a sensational and extended open plan living dining kitchen. Offering a range of quality fitted appliances and bi-folding patio doors that lead to the private west facing garden this wonderful room further features a freestanding wood burning stove, providing a warm and welcoming area to unwind. Further accommodation at this level includes a useful utility room and modern guest w.c. and pantry.
Stairs from the entrance hallway lead to the first-floor landing whereby access to all the first-floor accommodation can be gained. The master suite features a walk-through dressing room which leads to a recently appointed en-suite shower room. There are two additional well-proportioned bedrooms – one of which features fitted wardrobes, alongside a house bathroom which incorporates a modern suite.
Stairs from the first-floor landing lead to the second floor which incorporates a further two good size bedrooms which are serviced by a modern house bathroom.
Outside, the private driveway leads to a single garage and adjoining boot room and gum/home office. There is a west facing garden to the rear of the property. Carefully planned and landscaped, the garden is predominately laid to lawn and offers a stone flagged patio area that ensures the thorough enjoyment of this most peaceful setting.
Proceeding to the end of the garden sits a recently constructed garden room. Fully equipped with power, heat and light, this ideal space is currently dressed as a games room and office, proving ideal for those who work from home.
Thorp Arch enjoys a thriving community spirit with renowned school, picturesque church and popular inn. Boston Spa is only a short distance away and provides excellent amenities for all daily needs and schools for all age groups. The area is exceptionally well served by an outstanding road network and is less than two miles from the A1/M motorway giving speedy access to the region's motorway network and Leeds city centre.
Interested in this property?
Council tax
First listed
Over a month agoThorp Arch, LS23
Marketed by
Furnell Residential - Wetherby The Hayloft Cornmill Lane Bardsey LS17 9EQPlacebuzz mortgage repayment calculator
Monthly repayment
The Est. Mortgage is for a 25 years repayment mortgage based on a 10% deposit and a 5.5% annual interest. It is only intended as a guide. Make sure you obtain accurate figures from your lender before committing to any mortgage. Your home may be repossessed if you do not keep up repayments on a mortgage.
Thorp Arch, LS23 - Streetview
DISCLAIMER: Property descriptions and related information displayed on this page are marketing materials provided by Furnell Residential - Wetherby. Placebuzz does not warrant or accept any responsibility for the accuracy or completeness of the property descriptions or related information provided here and they do not constitute property particulars. Please contact Furnell Residential - Wetherby for full details and further information.





