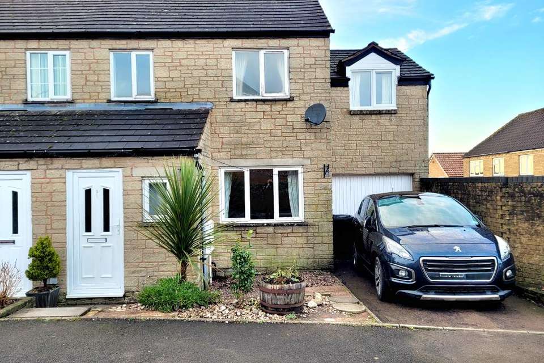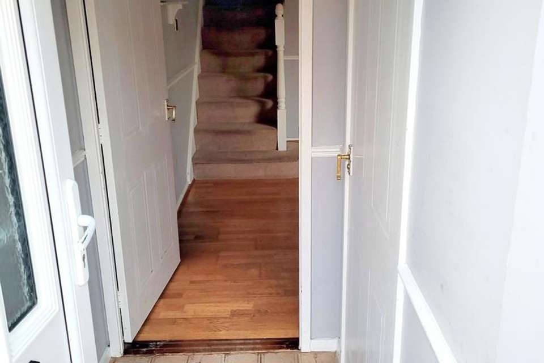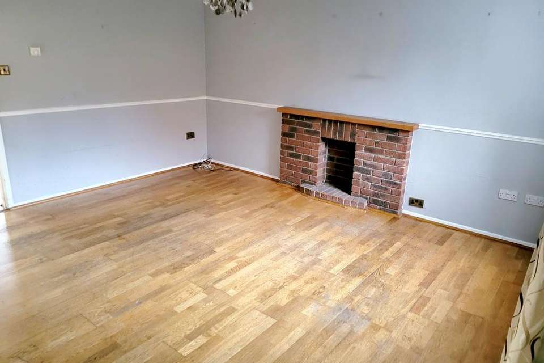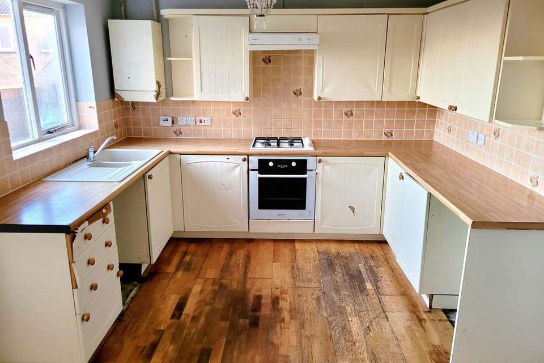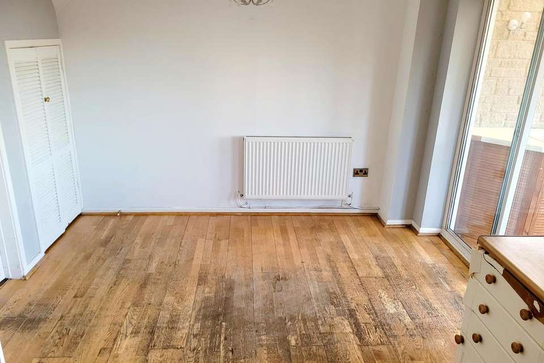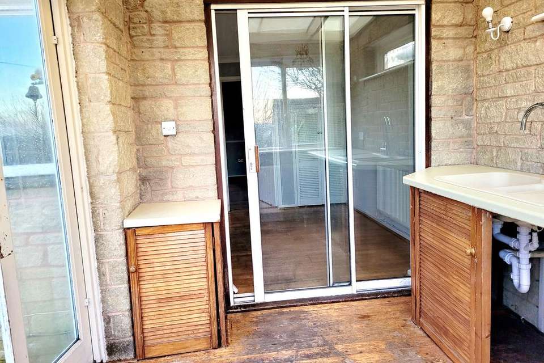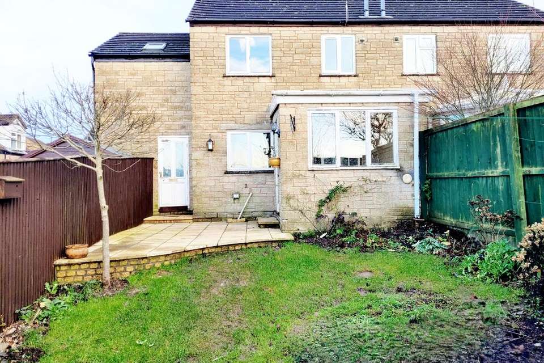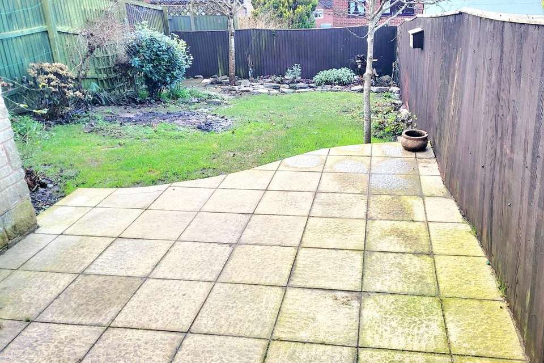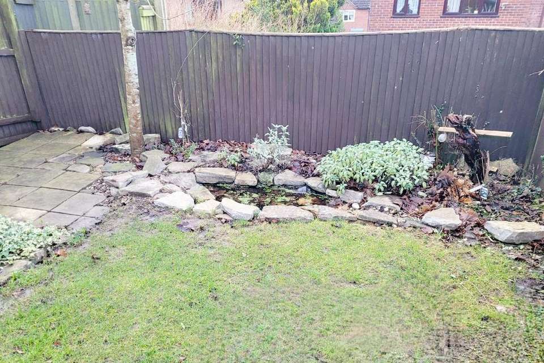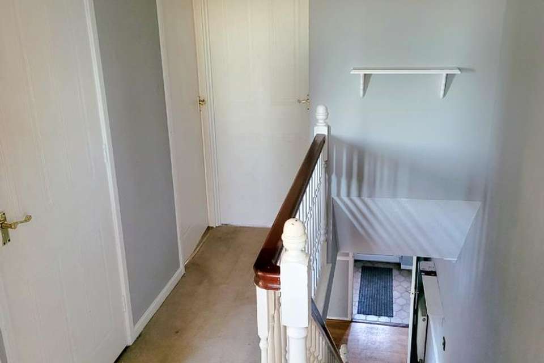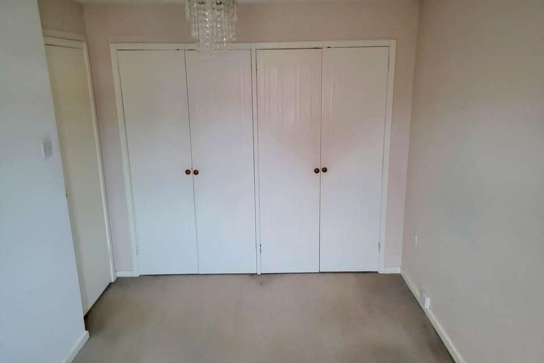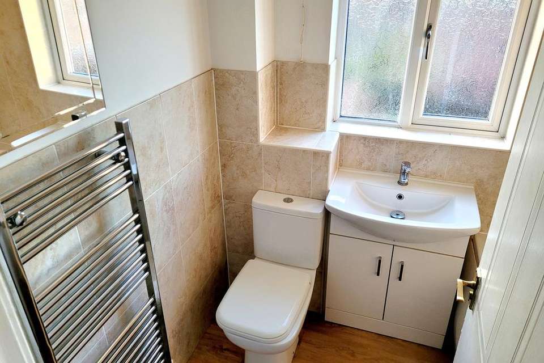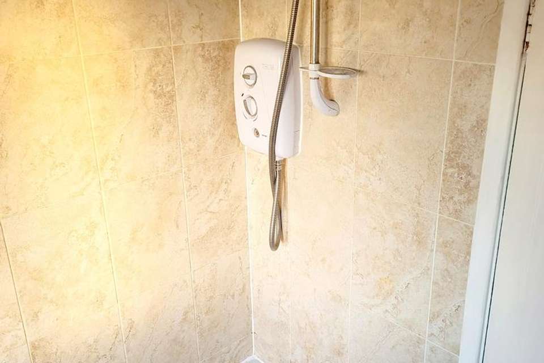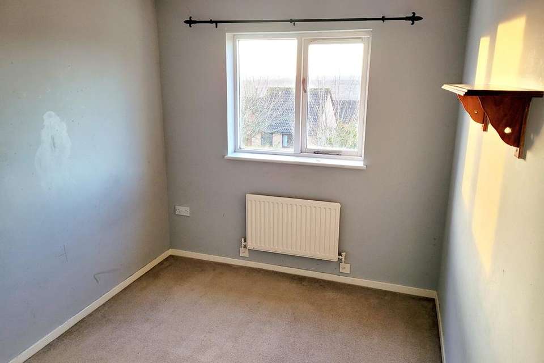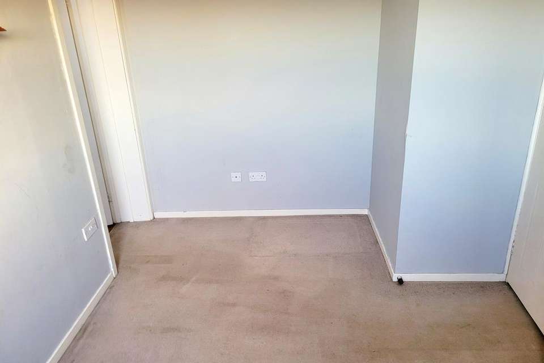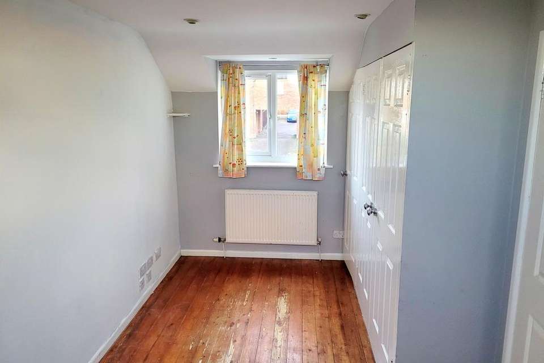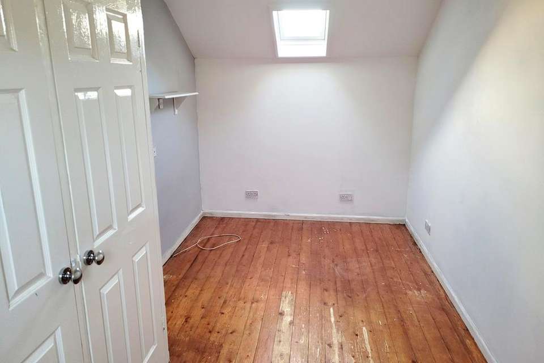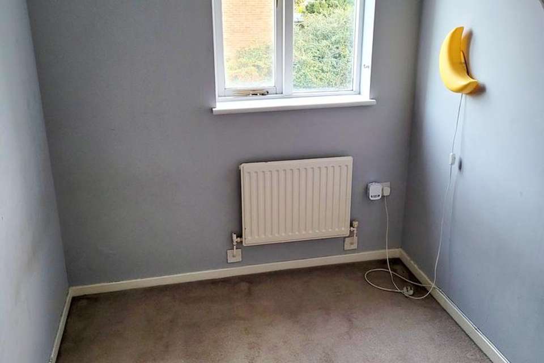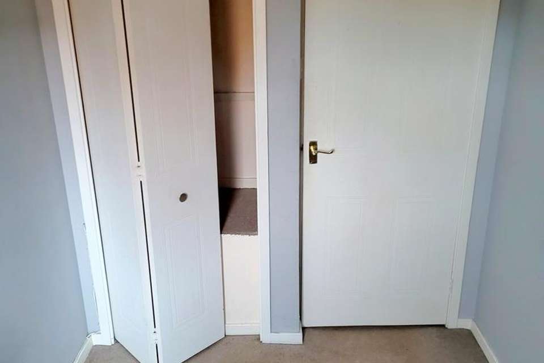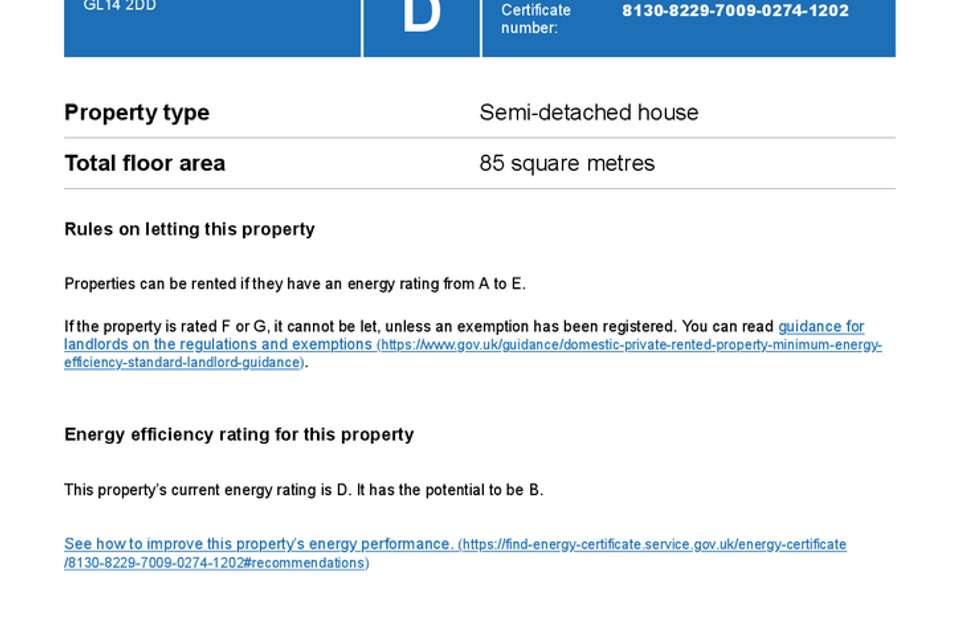4 bedroom semi-detached house for sale
Double View, Cinderford GL14semi-detached house
bedrooms
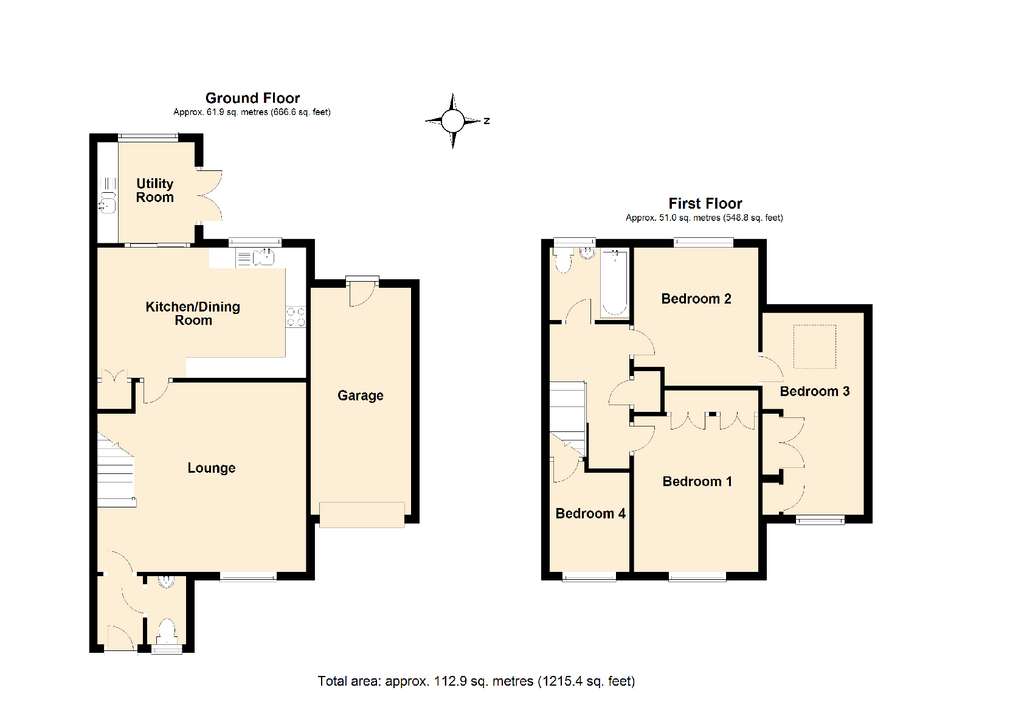
Property photos

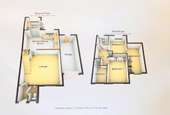

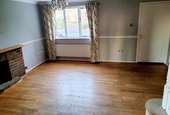
+23
Property description
This NO CHAIN PROPERTY is A semi-detached house with garage and also parking for one car. It comprises A good sized lounge , kitchen diner, utility room, downstairs cloakroom, upstairs family bathroom, three double bedrooms, one single bedroom, enclosed rear garden with pleasant views across to the welsh mountains and shrubbery to front.
There is also gas central heating, with radiators throughout and double glazed windows.
The property is in need of updating and has been priced accordingly.
Property details are as follows:
Entrance lobby:
With upvc double glazed front door, tiled floor, pendant lighting, decorated in light colours
downstairs cloakroom:
Neutral décor, White wc and hand wash basin. Tiled floor, radiator, double glazed window
Lounge: 14'11" x 14'10" (4.55m x 4.52m)
Feature fireplace (capped) and wooden flooring. Decorated in neutral colours, radiators, pendant lighting, double glazed window, Stairs off to first floor and door to kitchen diner
.
Kitchen diner: 14'8" x 10'3" (4.47m x 3.12m)
To rear aspect, with a continuation of wooden flooring, decorated in light colours, range of wall and base units one and a half bowl sink unit with mixer taps, plumbing for dishwasher, Integral electric oven with gas hob and extractor hood over, Storage cupboard under stairs, Gas boiler, radiator and Patio doors leading to utility room.
Utility room: 8'3" x 8'1" (2.51m x 2.46m)
To rear aspect, exposed brick construction with wooden flooring, sink unit with one and a half bowl sink and mixer taps, plumbing for washing machine, radiator, French doors lead to patio area and enclosed rear garden.
First floor landing:
Carpeted and decorated in neutral colours, airing cupboard with hot water tank and shelves, access to loft space, pendant lighting.
Bedroom one: 12' x 8'3" (3.66m x 2.51m)
To front aspect, a double bedroom with neutral décor, carpeted, fitted wardrobes, pendant lighting radiator and double glazed windows
bedroom two: 11'7" X 8' (3.53m x 2.44m)
To rear aspect, neutral decor, carpeted, radiator and pendant lighting, with door through to bedroom three.
Bedroom three: 15'10" x 8' (4.83m x 2.44m)
Accessed via Bedroom two, decorated in neutral colours with wooden floor, skylight, double glazed window, radiator, inset lighting and fitted wardrobes.
Bedroom four: 8'6" X 6'6" (2.6m X 1.98m)
To front aspect, a single sized bedroom, decorated in neutral colours, carpeted with radiator, double glazed window and pendant lighting
bathroom:
White suite comprising bath with electric shower over, W/C, wash basin, Part tiled walls, tiled flooring and heated towel rail.
Garage:
A single garage with an up and over door, electric, plus back door providing access to the rear of the property.
Parking:
In front of garage for 1 car, plus on road parking to front of property
outside space:
Gravelled flower border and path to front door.
Rear garden with patio, flower borders, lawn and path, seating area and garden shed. Lovely views
General
Tenure: We are advised Freehold
Mains gas, electric, water and sewerage
Council Tax: Band C
EPC: Grade D
The property is situated within walking distance of the town centre and there is a convenience store nearby.
Cinderford, at the heart of the Forest of Dean, boasts an impressive Leisure Centre, Independent cinema, Supermarkets, Schools, Pubs and Restaurants. The Linear Park complete with ponds is ideal for a spot of duck feeding or a leisurely walk! With woodland and mountain bike tracks within easy reach, Cinderford is ideally located if you enjoy the outdoor life - no matter how active you want to be!
The rest of the Forest of Dean and Wye Valley is within easy driving or biking distance, so you can enjoy local tourist attractions such as Clearwell caves, Puzzle wood, Symonds Yat, Hopewell colliery, Beechenhurst and the sculpture trail, to name but a few! All of which have been developed sympathetically to the areas rich heritage.
Centrally situated between the M4, M5 and M50 motorways, major cities such as Cardiff, Birmingham and Bristol are only an hour away, with Gloucester, Cheltenham, Hereford and Worcester nearer still.
Please note:
These particulars are intended to give a fair and substantially correct overall description for the guidance of intending purchasers and do not constitute an offer or part of a contract. Prospective purchasers and/or lessees ought to seek their own professional advice.
All descriptions, dimensions, areas, references to condition and necessary permissions for use and occupation and other details are given in good faith and are believed to be correct, but any intending purchasers should not rely on them as statements or representations of fact, but must satisfy themselves by inspection or otherwise as to the correctness of each of them. Ark has not tested any apparatus, equipment, fixtures, fittings or services.
All measurements are approximate.
There is also gas central heating, with radiators throughout and double glazed windows.
The property is in need of updating and has been priced accordingly.
Property details are as follows:
Entrance lobby:
With upvc double glazed front door, tiled floor, pendant lighting, decorated in light colours
downstairs cloakroom:
Neutral décor, White wc and hand wash basin. Tiled floor, radiator, double glazed window
Lounge: 14'11" x 14'10" (4.55m x 4.52m)
Feature fireplace (capped) and wooden flooring. Decorated in neutral colours, radiators, pendant lighting, double glazed window, Stairs off to first floor and door to kitchen diner
.
Kitchen diner: 14'8" x 10'3" (4.47m x 3.12m)
To rear aspect, with a continuation of wooden flooring, decorated in light colours, range of wall and base units one and a half bowl sink unit with mixer taps, plumbing for dishwasher, Integral electric oven with gas hob and extractor hood over, Storage cupboard under stairs, Gas boiler, radiator and Patio doors leading to utility room.
Utility room: 8'3" x 8'1" (2.51m x 2.46m)
To rear aspect, exposed brick construction with wooden flooring, sink unit with one and a half bowl sink and mixer taps, plumbing for washing machine, radiator, French doors lead to patio area and enclosed rear garden.
First floor landing:
Carpeted and decorated in neutral colours, airing cupboard with hot water tank and shelves, access to loft space, pendant lighting.
Bedroom one: 12' x 8'3" (3.66m x 2.51m)
To front aspect, a double bedroom with neutral décor, carpeted, fitted wardrobes, pendant lighting radiator and double glazed windows
bedroom two: 11'7" X 8' (3.53m x 2.44m)
To rear aspect, neutral decor, carpeted, radiator and pendant lighting, with door through to bedroom three.
Bedroom three: 15'10" x 8' (4.83m x 2.44m)
Accessed via Bedroom two, decorated in neutral colours with wooden floor, skylight, double glazed window, radiator, inset lighting and fitted wardrobes.
Bedroom four: 8'6" X 6'6" (2.6m X 1.98m)
To front aspect, a single sized bedroom, decorated in neutral colours, carpeted with radiator, double glazed window and pendant lighting
bathroom:
White suite comprising bath with electric shower over, W/C, wash basin, Part tiled walls, tiled flooring and heated towel rail.
Garage:
A single garage with an up and over door, electric, plus back door providing access to the rear of the property.
Parking:
In front of garage for 1 car, plus on road parking to front of property
outside space:
Gravelled flower border and path to front door.
Rear garden with patio, flower borders, lawn and path, seating area and garden shed. Lovely views
General
Tenure: We are advised Freehold
Mains gas, electric, water and sewerage
Council Tax: Band C
EPC: Grade D
The property is situated within walking distance of the town centre and there is a convenience store nearby.
Cinderford, at the heart of the Forest of Dean, boasts an impressive Leisure Centre, Independent cinema, Supermarkets, Schools, Pubs and Restaurants. The Linear Park complete with ponds is ideal for a spot of duck feeding or a leisurely walk! With woodland and mountain bike tracks within easy reach, Cinderford is ideally located if you enjoy the outdoor life - no matter how active you want to be!
The rest of the Forest of Dean and Wye Valley is within easy driving or biking distance, so you can enjoy local tourist attractions such as Clearwell caves, Puzzle wood, Symonds Yat, Hopewell colliery, Beechenhurst and the sculpture trail, to name but a few! All of which have been developed sympathetically to the areas rich heritage.
Centrally situated between the M4, M5 and M50 motorways, major cities such as Cardiff, Birmingham and Bristol are only an hour away, with Gloucester, Cheltenham, Hereford and Worcester nearer still.
Please note:
These particulars are intended to give a fair and substantially correct overall description for the guidance of intending purchasers and do not constitute an offer or part of a contract. Prospective purchasers and/or lessees ought to seek their own professional advice.
All descriptions, dimensions, areas, references to condition and necessary permissions for use and occupation and other details are given in good faith and are believed to be correct, but any intending purchasers should not rely on them as statements or representations of fact, but must satisfy themselves by inspection or otherwise as to the correctness of each of them. Ark has not tested any apparatus, equipment, fixtures, fittings or services.
All measurements are approximate.
Interested in this property?
Council tax
First listed
Over a month agoEnergy Performance Certificate
Double View, Cinderford GL14
Marketed by
Ark Property Management & Estate Agents - Cinderford 44a High Street Cinderford GL14 2SXPlacebuzz mortgage repayment calculator
Monthly repayment
The Est. Mortgage is for a 25 years repayment mortgage based on a 10% deposit and a 5.5% annual interest. It is only intended as a guide. Make sure you obtain accurate figures from your lender before committing to any mortgage. Your home may be repossessed if you do not keep up repayments on a mortgage.
Double View, Cinderford GL14 - Streetview
DISCLAIMER: Property descriptions and related information displayed on this page are marketing materials provided by Ark Property Management & Estate Agents - Cinderford. Placebuzz does not warrant or accept any responsibility for the accuracy or completeness of the property descriptions or related information provided here and they do not constitute property particulars. Please contact Ark Property Management & Estate Agents - Cinderford for full details and further information.

