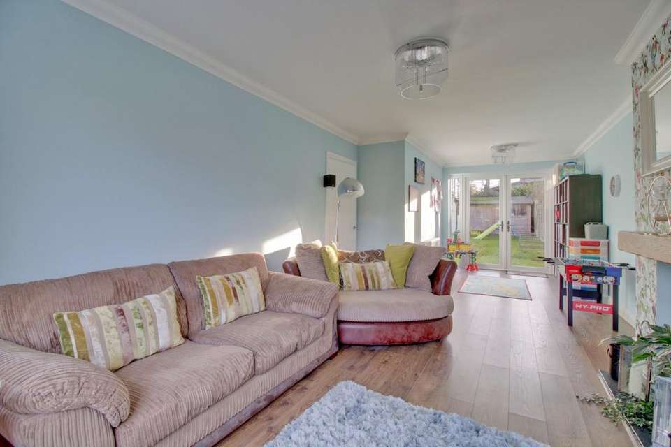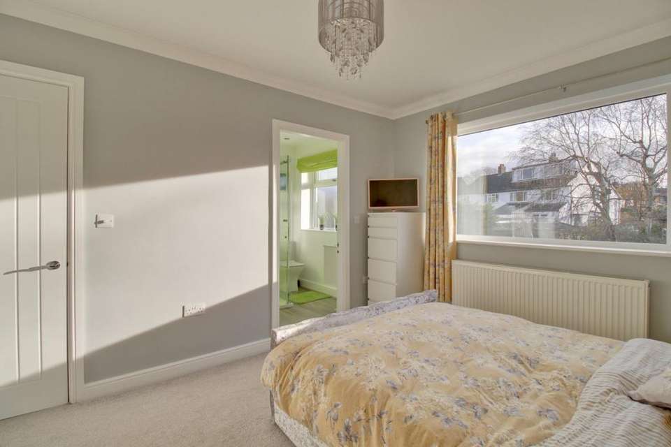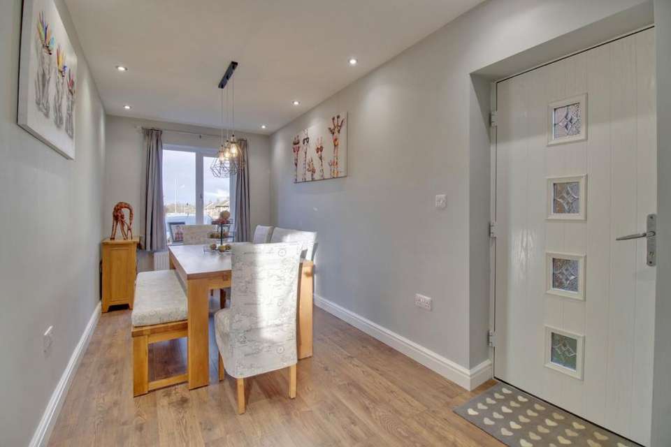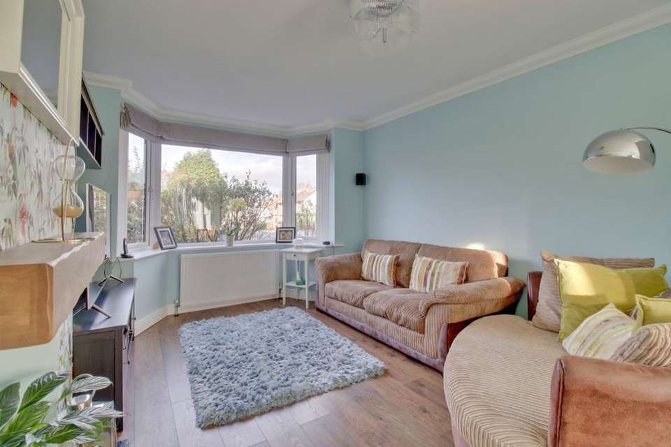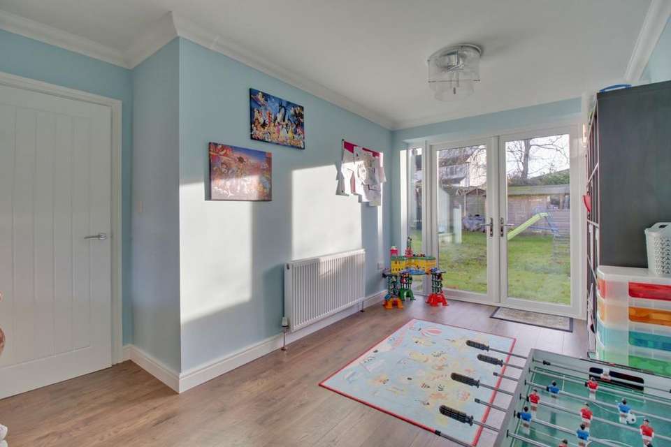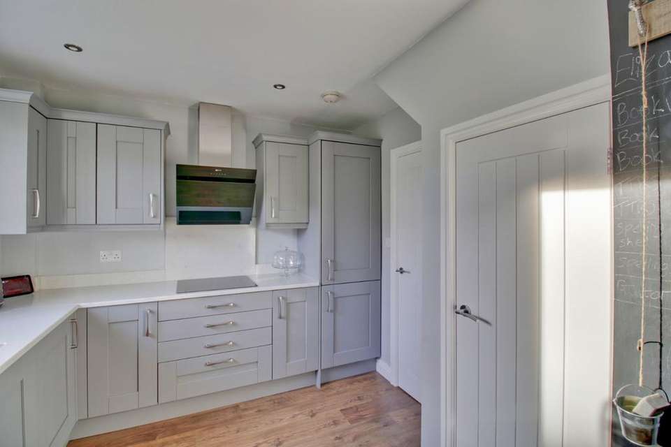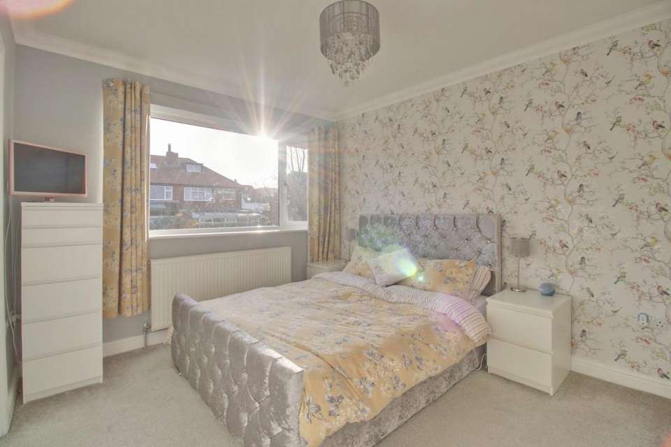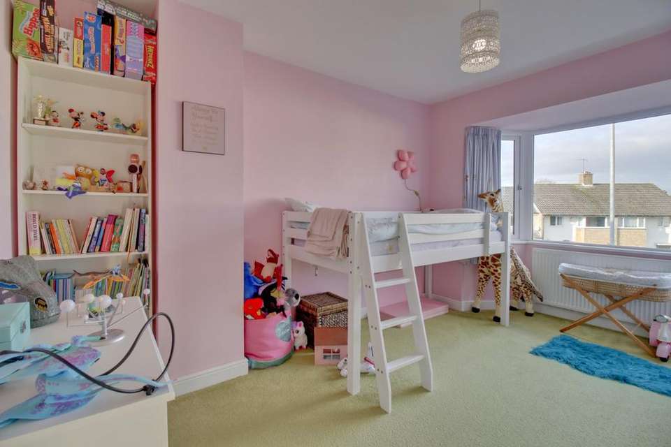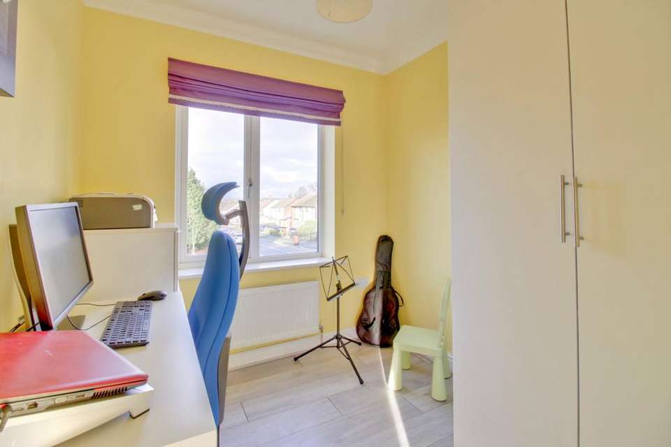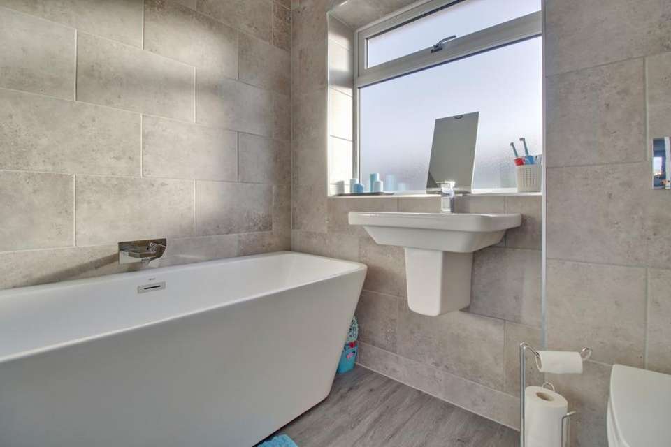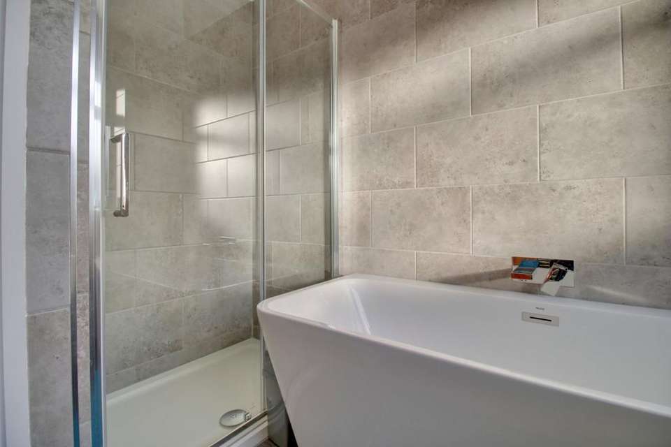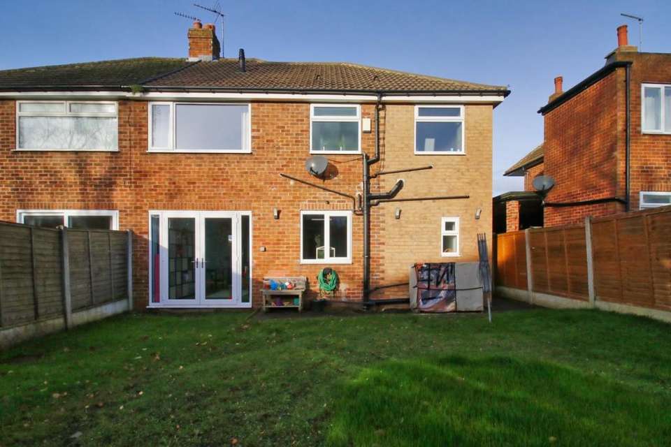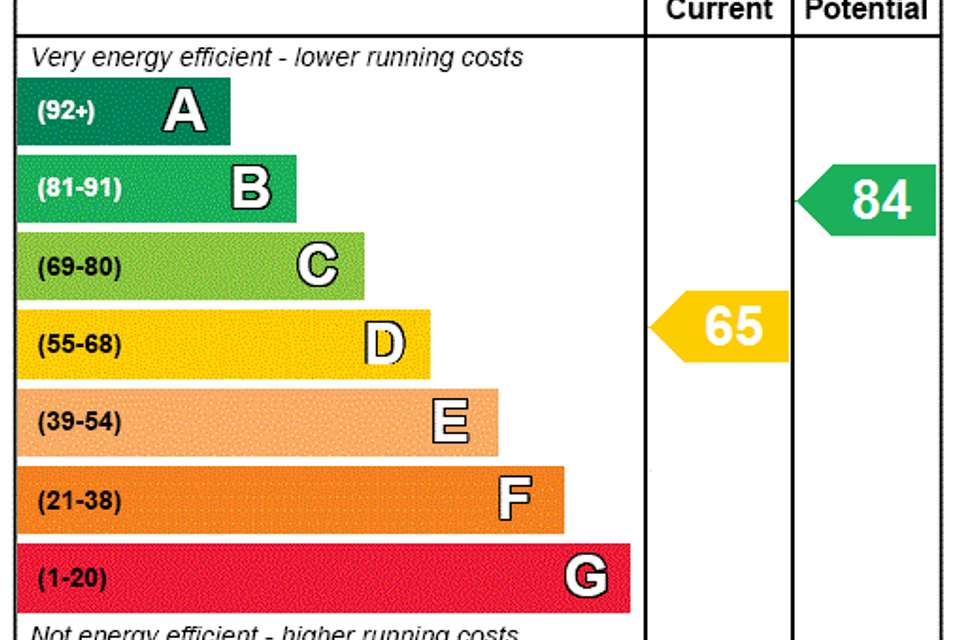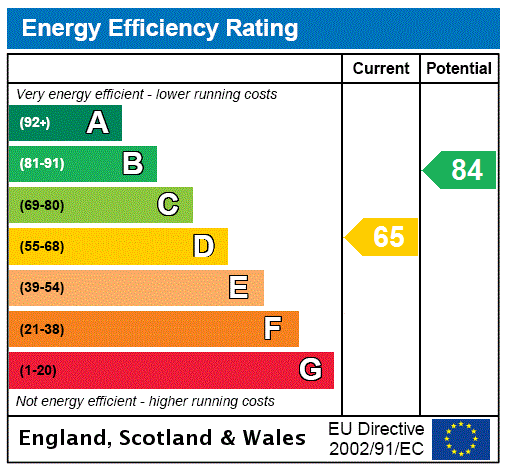4 bedroom semi-detached house for sale
West Yorkshire, LS16semi-detached house
bedrooms
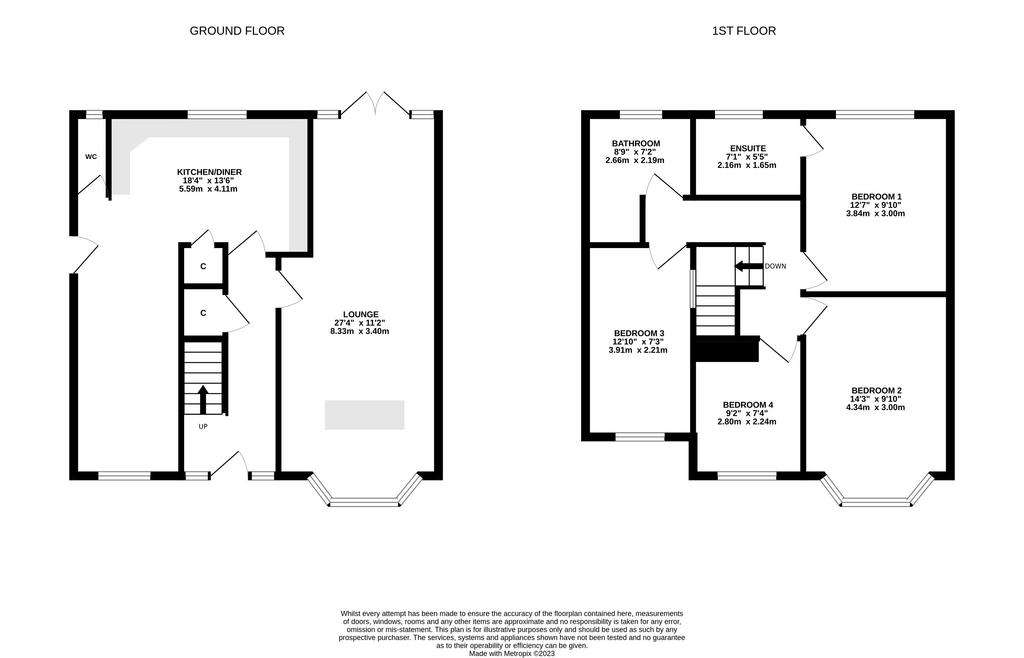
Property photos

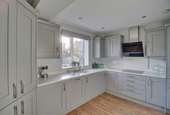
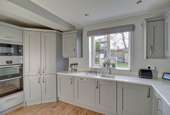

+17
Property description
Exciting opportunity! Extended, spacious & nicely presented, four bed., semi detached home in this most sought after, central, Old Cookridge position, close to amenities, schools & excellent road, rail & airport links! Recently renovated throughout, the property boasts a turn key finish & offers ample space for a growing family! Driveway parking to the front (with scope to enlarge) along with front & rear gardens, briefly comprises, spacious entrance hallway, fabulous 27'4" bay fronted lounge with access out to the rear garden, superb 'L' shaped dining kitchen, again with dual aspect, recent grey Shaker fitted kitchen & useful guest WC to the ground flr. Upstairs is the Principal bedroom suite, two further double beds., a generous single & impressive, recent & luxuriously appointed four piece house bathroom. So much on offer in such a quiet Cookridge village position, all us now to view -[use Contact Agent Button].
INTRODUCTION
Such an exciting opportunity and in much sought after old Cookridge position! This extended, spacious and nicely presented, four bedroom, semi detached family home boasts excellent kerb appeal, fabulous, large, private family garden to the rear, driveway parking to the front (with scope to extend) and impressive reception and bedroom space, so early viewing is a must! Recently renovated throughout including central heating system, windows, doors, new roof, luxuriously appointed bathroom and Shaker kitchen with numerous integrated appliances, this large family home ticks so many boxes! Sited close to Cookridge's amenities, schools and with great road, rail and airport links, comprises, impressive entrance hallway, generous 27'4" lounge, spanning the full length of the house with bay window to the front and French doors out to the rear garden. The far end is currently used as a playroom for the children. A fabulous, 'L' shaped dining kitchen also boast dual aspect windows, a grey Shaker fitted kitchen with quartz worksurfaces and upstands along with numerous integrated appliances. A modern, two piece guest WC completes the ground floor accommodation. Upstairs are the four good size bedrooms, including the Principal bedroom suite, two further double bedrooms, a generous single and the luxuriously appointed four piece house bathroom with free standing bath tub, large walk in shower, WC and vanity basin. Ready to move straight into, this stunning family home is sure to impress, so call us now to view!
LOCATION
Cookridge is a popular village with a good mix of accommodation and amenities available, along with reputable schools, a recently re-designed and re-furbished sports club/swimming pool, Asda superstore and a Health Centres at Holt Park. Ideally situated for access to Otley Road (A660) and the Ring Road (A6120) thus making commuting straight forward. Public transport facilities are good by bus or alternatively by railway from the Horsforth Train Station located at the bridge on the Horsforth/Cookridge border. Horsforth village is just next-door where a vast range of shops, supermarkets, pubs and restaurants can be found. Beautiful countryside can be found within a short distance and the Cookridge Hall Golf Course and Bannatyne health club are on the doorstep. Headingley is a short distance away with a vibrant mix of shops and restaurants, plus the renowned Headingley Stadium for rugby & Cricket.
HOW TO FIND THE PROPERTY
SAT NAV - Post Code - LS16 7ET.
ACCOMMODATION
GROUND FLOOR
New composite entrance door with side lights to ...
ENTRANCE HALL 13'8" x 5'10" (4.17m x 1.78m)
A lovely, light, spacious hallway with space for coats, shoes, bags, etc., and staircase up to the first floor. Useful understair storage and modern, stylish dark wood effect flooring and decor theme. Doors to ...
LOUNGE 27'4" x 11'2" (8.33m x 3.4m)
Wow!! A fabulous, large reception room, spanning the full length of the house, bay fronted and with French doors out to the rear garden. Lots of natural light and continuation of the dark wood effect flooring. Modern decor scheme. Ample sofa space, the far end is currently used as a playroom so scope to partition off into two separate rooms too, if needed.
DINING KITCHEN 13'6" x 9'4" (4.11m x 2.84m)
Another superb family space, part of the side extension, 'L' shaped with a defined dining area and dual aspect windows to the front and rear elevations. Modern, dark wood effect flooring and useful storage cupboard/walk in pantry. The kitchen is recently fitted, modern and grey Shaker style with quartz worksurfaces and upstands. Inset sink with mixer tap and integrated double electric oven, induction hob, microwave, tall fridge freezer and dishwasher. Door out to the side elevation and to the ...
GUEST WC 5'9" x 2'10" (1.75m x 0.86m)
With modern two piece suite comprising WC and vanity basin with tiling to splashbacks, the dark wood effect flooring and window to the rear elevation. A must for a busy home!
FIRST FLOOR
LANDING
With access to the loft, via drop down ladder, which is part boarded and houses the combi boiler. Doors to ...
PRINCIPAL BEDROOM SUITE
PRINCIPAL BEDROOM 12'7" x 9'10" (3.84m x 3m)
A good size double bedroom, at the rear of the house with lovely garden views from the large window which also floods the room with natural light. Door to ...
ENSUITE SHOWER ROOM 7'1" x 5'5" (2.16m x 1.65m)
A generous, three piece shower room incorporating a large walk in shower enclosure with mixer shower over, WC and vanity basin. Stylish, modern tiling to wet areas and window to the rear elevation.
BEDROOM TWO 14'3" x 9'10" (4.34m x 3m)
Such a spacious second double bedroom, at the front of the house with large bay window and lots of natural light.
BEDROOM THREE 12'10" x 7'3" (3.9m x 2.2m)
Just about a comfortable double bedroom here, with a window to the front elevation, part of the side extension with modern decor theme.
BEDROOM FOUR 9'2" x 7'4" (2.8m x 2.24m)
A good size single bedroom, with a window to the front elevation, currently used as a home office with grey wood effect flooring.
LUXURY HOUSE BATHROOM 7'2" x 8'9" (2.18m x 2.67m)
Wow!!! A recently fitted, luxuriously appointed four piece bathroom incorporating a free standing bath tub, large walk in shower with mixer, wall hung basin and WC. Grey porcelain tiling to walls and window to the rear elevation.
OUTSIDE
This large, extended family home sits proud and offers great kerb appeal with driveway parking for one car (scope to create space for two cars), small lawned garden and plant and shrub borders. Access from the side to the rear garden which is such a good size, ideal for the family with tall fenced boundaries, large lawn and useful shed for storage. Perfect for children and pets alike! Outside lighting and power to the rear.
BROCHURE DETAILS
Hardisty and Co prepared these details, including photography, in accordance with our estate agency agreement.
SERVICES - Disclosure of Financial Interests
Unless instructed otherwise, the company would normally offer all clients, applicants and prospective purchasers its full range of estate agency services, including the valuation of their present property and sales service. We also intend to offer clients, applicants and prospective purchasers' mortgage and financial services advice through our association with our in-house mortgage and protection specialists HARDISTY FINANCIAL. We will also offer to clients and prospective purchasers the services of our panel solicitors, removers and contactors. We would normally be entitled to commission or fees for such services and disclosure of all our financial interests can be found on our website.
MORTGAGE SERVICES
We are whole of market and would love to help with your purchase or remortgage. Call Hardisty Financial to book your appointment today[use Contact Agent Button] option 3.
PLANNING & BUILDING REGS.
We are presently unable to confirm whether any appropriate planning permission or building regulation consents were obtained when altering the property, we do not hold on file, nor have we seen sight of any relevant supporting documents. Interested parties must satisfy themselves in this regard via their own Legal Representative.
INTRODUCTION
Such an exciting opportunity and in much sought after old Cookridge position! This extended, spacious and nicely presented, four bedroom, semi detached family home boasts excellent kerb appeal, fabulous, large, private family garden to the rear, driveway parking to the front (with scope to extend) and impressive reception and bedroom space, so early viewing is a must! Recently renovated throughout including central heating system, windows, doors, new roof, luxuriously appointed bathroom and Shaker kitchen with numerous integrated appliances, this large family home ticks so many boxes! Sited close to Cookridge's amenities, schools and with great road, rail and airport links, comprises, impressive entrance hallway, generous 27'4" lounge, spanning the full length of the house with bay window to the front and French doors out to the rear garden. The far end is currently used as a playroom for the children. A fabulous, 'L' shaped dining kitchen also boast dual aspect windows, a grey Shaker fitted kitchen with quartz worksurfaces and upstands along with numerous integrated appliances. A modern, two piece guest WC completes the ground floor accommodation. Upstairs are the four good size bedrooms, including the Principal bedroom suite, two further double bedrooms, a generous single and the luxuriously appointed four piece house bathroom with free standing bath tub, large walk in shower, WC and vanity basin. Ready to move straight into, this stunning family home is sure to impress, so call us now to view!
LOCATION
Cookridge is a popular village with a good mix of accommodation and amenities available, along with reputable schools, a recently re-designed and re-furbished sports club/swimming pool, Asda superstore and a Health Centres at Holt Park. Ideally situated for access to Otley Road (A660) and the Ring Road (A6120) thus making commuting straight forward. Public transport facilities are good by bus or alternatively by railway from the Horsforth Train Station located at the bridge on the Horsforth/Cookridge border. Horsforth village is just next-door where a vast range of shops, supermarkets, pubs and restaurants can be found. Beautiful countryside can be found within a short distance and the Cookridge Hall Golf Course and Bannatyne health club are on the doorstep. Headingley is a short distance away with a vibrant mix of shops and restaurants, plus the renowned Headingley Stadium for rugby & Cricket.
HOW TO FIND THE PROPERTY
SAT NAV - Post Code - LS16 7ET.
ACCOMMODATION
GROUND FLOOR
New composite entrance door with side lights to ...
ENTRANCE HALL 13'8" x 5'10" (4.17m x 1.78m)
A lovely, light, spacious hallway with space for coats, shoes, bags, etc., and staircase up to the first floor. Useful understair storage and modern, stylish dark wood effect flooring and decor theme. Doors to ...
LOUNGE 27'4" x 11'2" (8.33m x 3.4m)
Wow!! A fabulous, large reception room, spanning the full length of the house, bay fronted and with French doors out to the rear garden. Lots of natural light and continuation of the dark wood effect flooring. Modern decor scheme. Ample sofa space, the far end is currently used as a playroom so scope to partition off into two separate rooms too, if needed.
DINING KITCHEN 13'6" x 9'4" (4.11m x 2.84m)
Another superb family space, part of the side extension, 'L' shaped with a defined dining area and dual aspect windows to the front and rear elevations. Modern, dark wood effect flooring and useful storage cupboard/walk in pantry. The kitchen is recently fitted, modern and grey Shaker style with quartz worksurfaces and upstands. Inset sink with mixer tap and integrated double electric oven, induction hob, microwave, tall fridge freezer and dishwasher. Door out to the side elevation and to the ...
GUEST WC 5'9" x 2'10" (1.75m x 0.86m)
With modern two piece suite comprising WC and vanity basin with tiling to splashbacks, the dark wood effect flooring and window to the rear elevation. A must for a busy home!
FIRST FLOOR
LANDING
With access to the loft, via drop down ladder, which is part boarded and houses the combi boiler. Doors to ...
PRINCIPAL BEDROOM SUITE
PRINCIPAL BEDROOM 12'7" x 9'10" (3.84m x 3m)
A good size double bedroom, at the rear of the house with lovely garden views from the large window which also floods the room with natural light. Door to ...
ENSUITE SHOWER ROOM 7'1" x 5'5" (2.16m x 1.65m)
A generous, three piece shower room incorporating a large walk in shower enclosure with mixer shower over, WC and vanity basin. Stylish, modern tiling to wet areas and window to the rear elevation.
BEDROOM TWO 14'3" x 9'10" (4.34m x 3m)
Such a spacious second double bedroom, at the front of the house with large bay window and lots of natural light.
BEDROOM THREE 12'10" x 7'3" (3.9m x 2.2m)
Just about a comfortable double bedroom here, with a window to the front elevation, part of the side extension with modern decor theme.
BEDROOM FOUR 9'2" x 7'4" (2.8m x 2.24m)
A good size single bedroom, with a window to the front elevation, currently used as a home office with grey wood effect flooring.
LUXURY HOUSE BATHROOM 7'2" x 8'9" (2.18m x 2.67m)
Wow!!! A recently fitted, luxuriously appointed four piece bathroom incorporating a free standing bath tub, large walk in shower with mixer, wall hung basin and WC. Grey porcelain tiling to walls and window to the rear elevation.
OUTSIDE
This large, extended family home sits proud and offers great kerb appeal with driveway parking for one car (scope to create space for two cars), small lawned garden and plant and shrub borders. Access from the side to the rear garden which is such a good size, ideal for the family with tall fenced boundaries, large lawn and useful shed for storage. Perfect for children and pets alike! Outside lighting and power to the rear.
BROCHURE DETAILS
Hardisty and Co prepared these details, including photography, in accordance with our estate agency agreement.
SERVICES - Disclosure of Financial Interests
Unless instructed otherwise, the company would normally offer all clients, applicants and prospective purchasers its full range of estate agency services, including the valuation of their present property and sales service. We also intend to offer clients, applicants and prospective purchasers' mortgage and financial services advice through our association with our in-house mortgage and protection specialists HARDISTY FINANCIAL. We will also offer to clients and prospective purchasers the services of our panel solicitors, removers and contactors. We would normally be entitled to commission or fees for such services and disclosure of all our financial interests can be found on our website.
MORTGAGE SERVICES
We are whole of market and would love to help with your purchase or remortgage. Call Hardisty Financial to book your appointment today[use Contact Agent Button] option 3.
PLANNING & BUILDING REGS.
We are presently unable to confirm whether any appropriate planning permission or building regulation consents were obtained when altering the property, we do not hold on file, nor have we seen sight of any relevant supporting documents. Interested parties must satisfy themselves in this regard via their own Legal Representative.
Interested in this property?
Council tax
First listed
Over a month agoEnergy Performance Certificate
West Yorkshire, LS16
Marketed by
Hardisty & Co - Horsforth 101-103 New Road Side Horsforth LS18 4QDPlacebuzz mortgage repayment calculator
Monthly repayment
The Est. Mortgage is for a 25 years repayment mortgage based on a 10% deposit and a 5.5% annual interest. It is only intended as a guide. Make sure you obtain accurate figures from your lender before committing to any mortgage. Your home may be repossessed if you do not keep up repayments on a mortgage.
West Yorkshire, LS16 - Streetview
DISCLAIMER: Property descriptions and related information displayed on this page are marketing materials provided by Hardisty & Co - Horsforth. Placebuzz does not warrant or accept any responsibility for the accuracy or completeness of the property descriptions or related information provided here and they do not constitute property particulars. Please contact Hardisty & Co - Horsforth for full details and further information.




